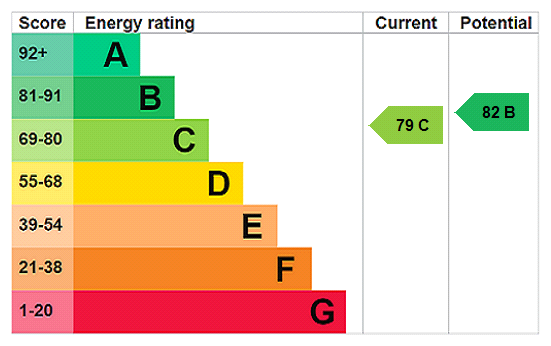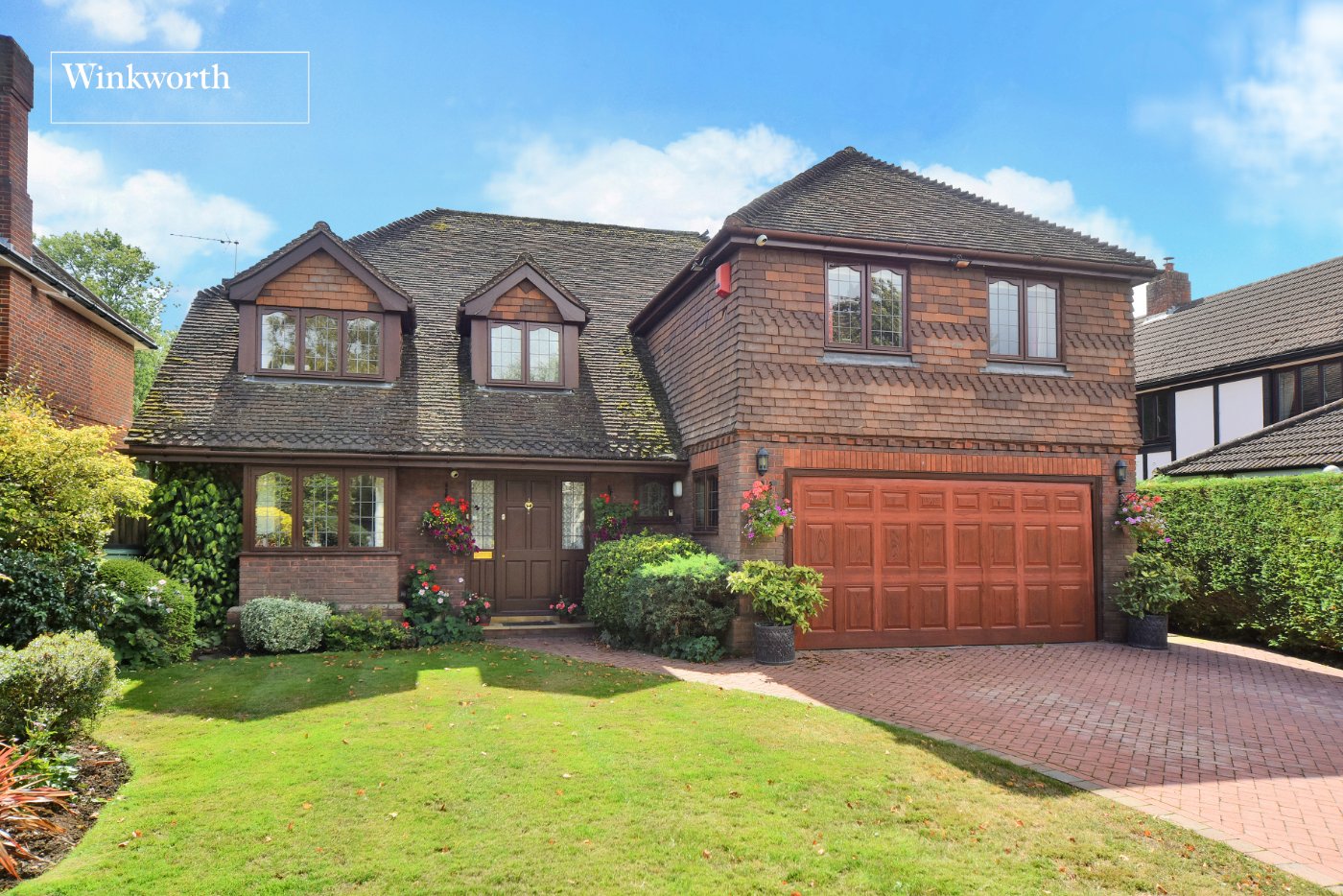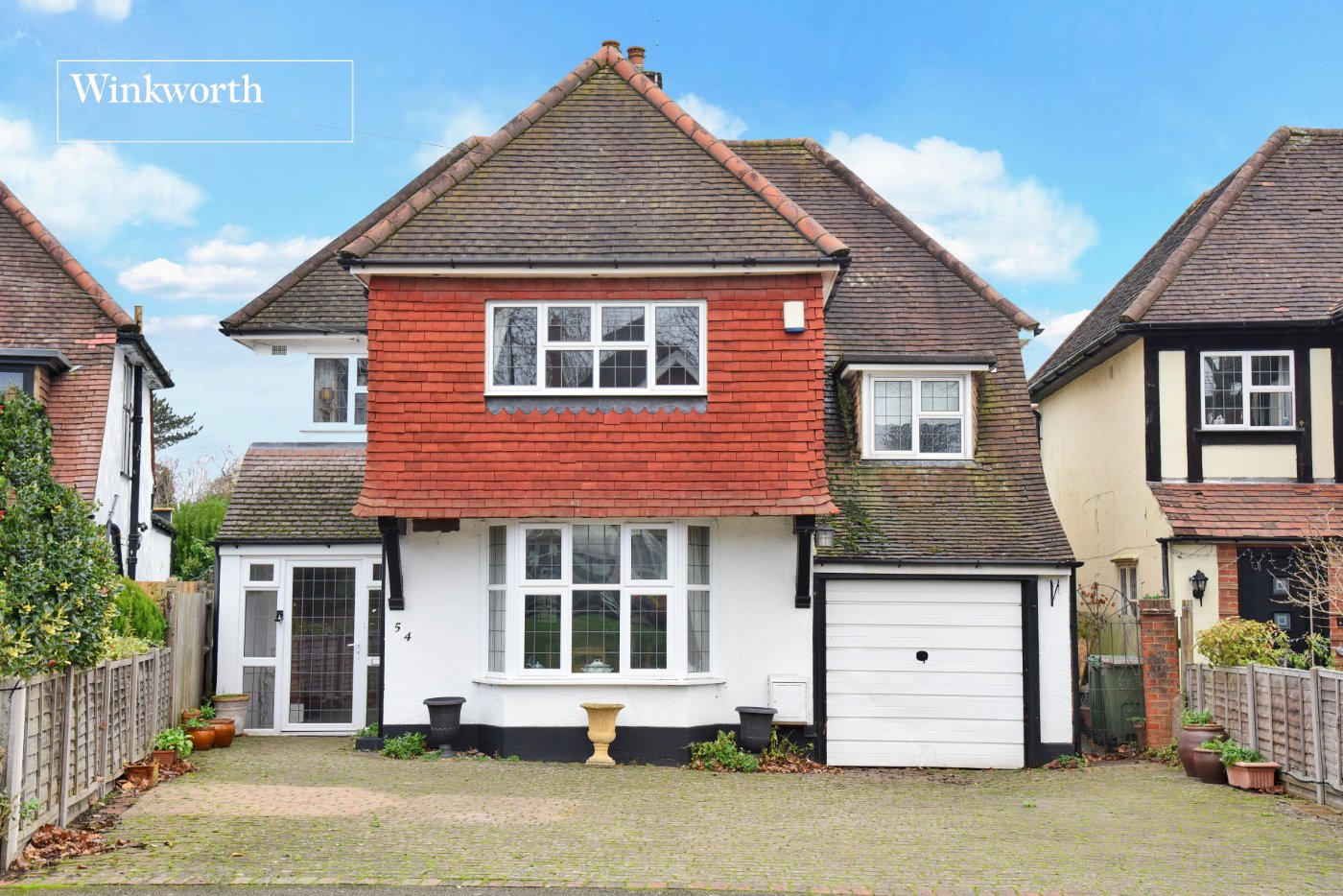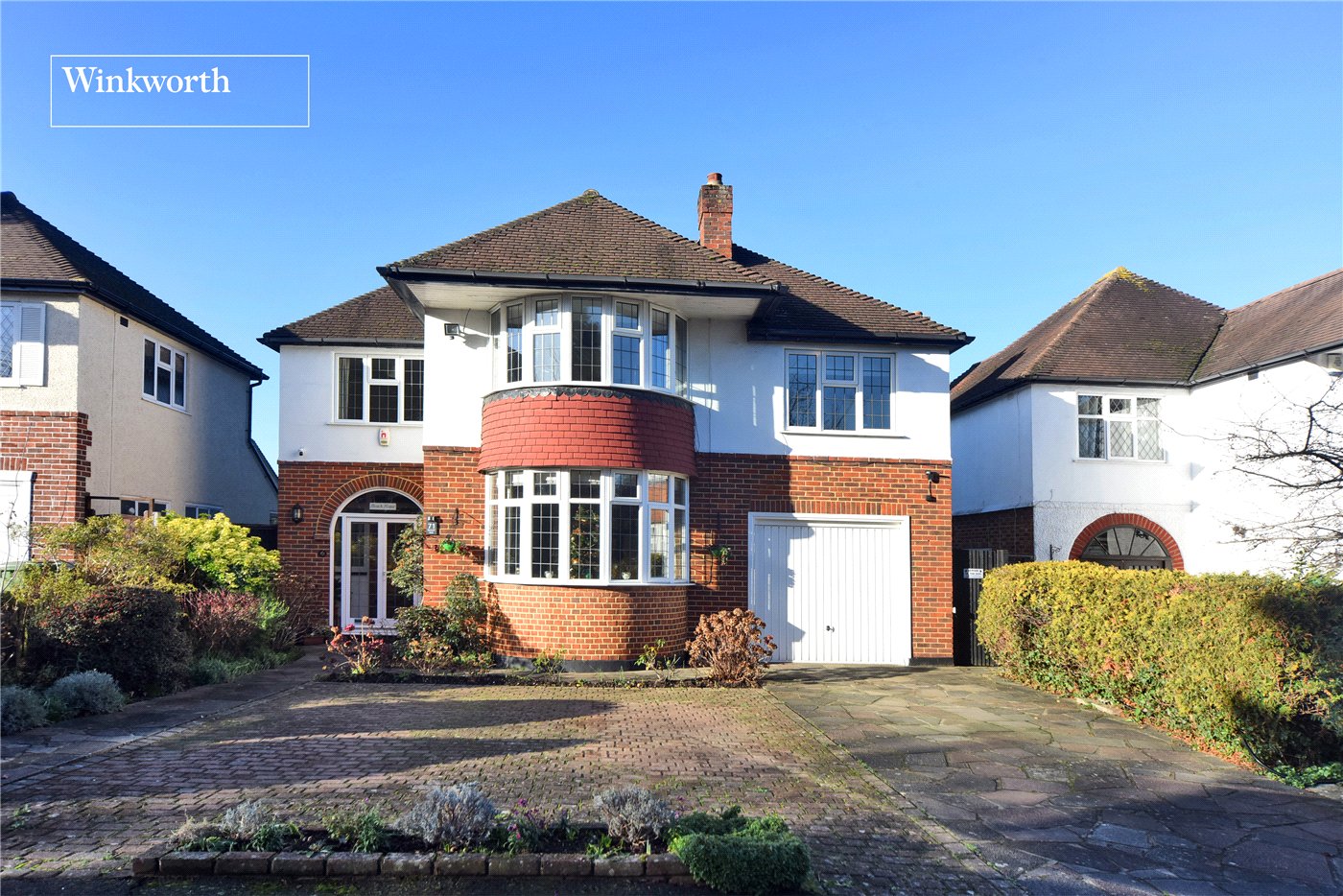Under Offer
Stoughton Avenue, Cheam, Sutton, SM3
4 bedroom house in Cheam
£700,000 Freehold
- 4
- 2
- 2
PICTURES AND VIDEOS
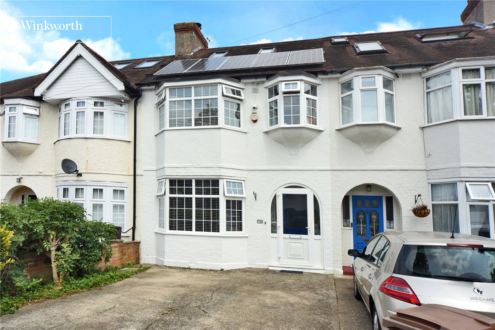
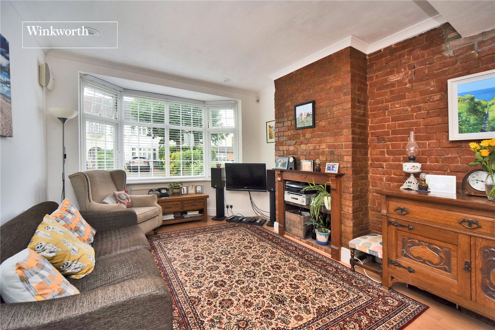
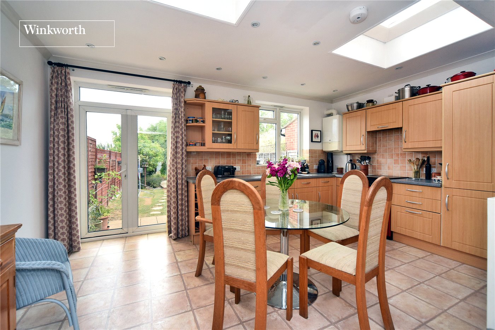
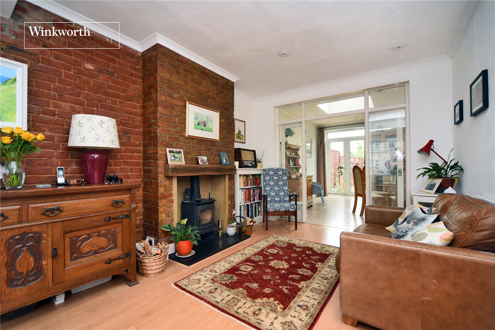
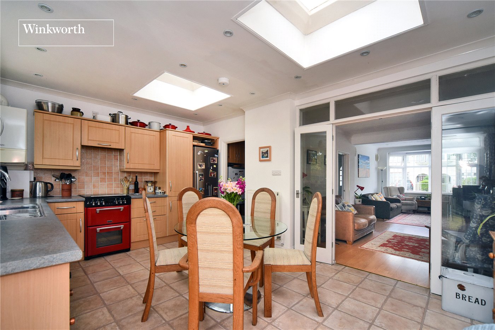
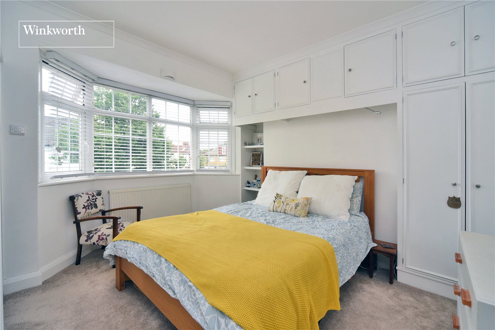
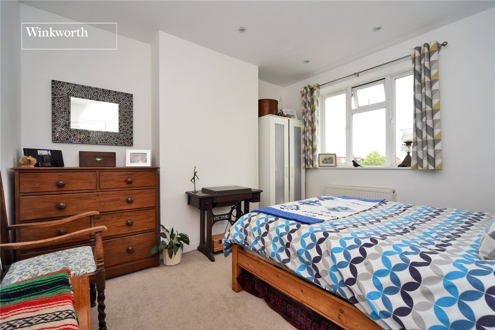
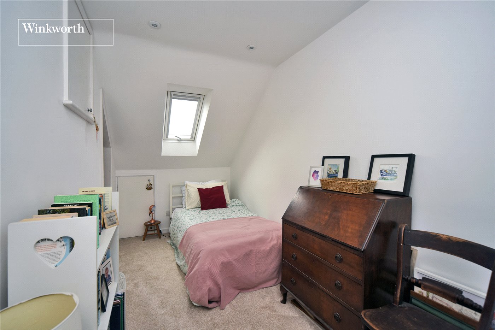
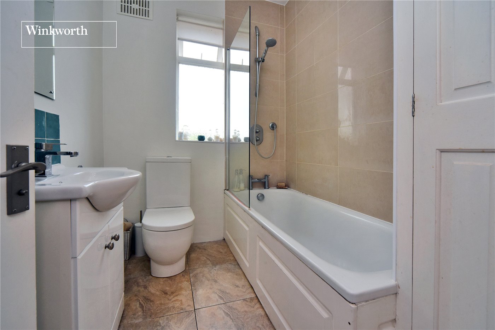
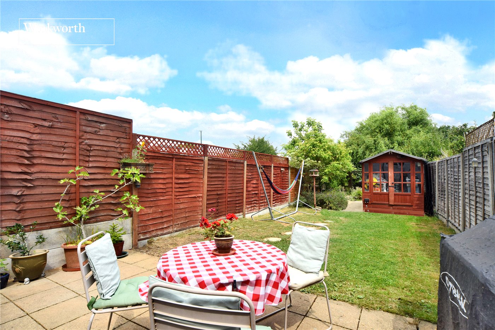
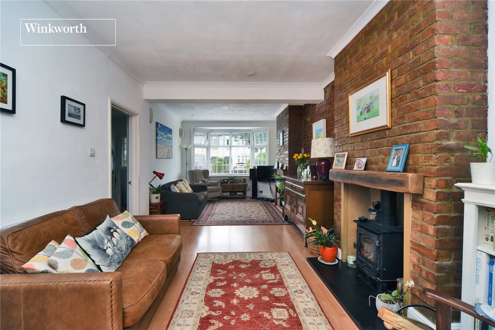
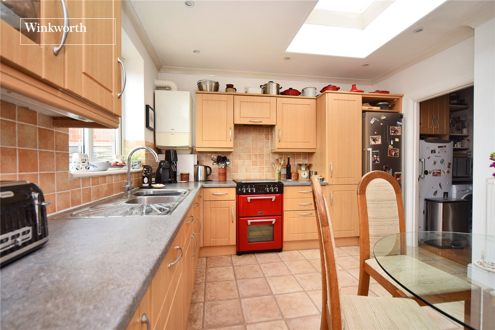
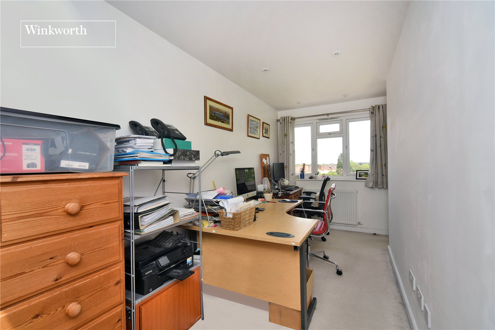
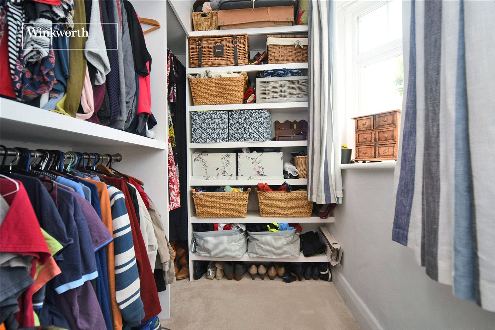
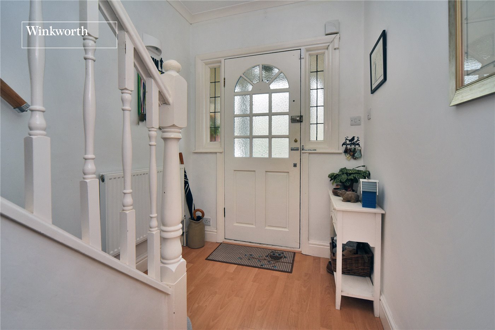
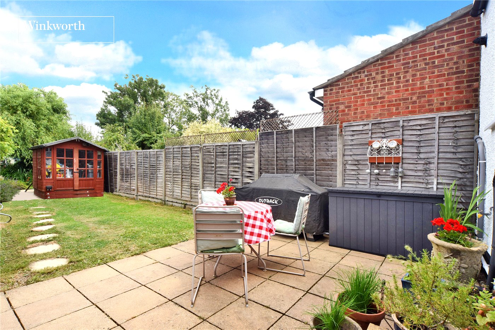
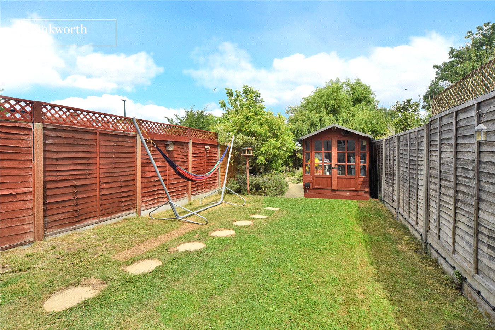
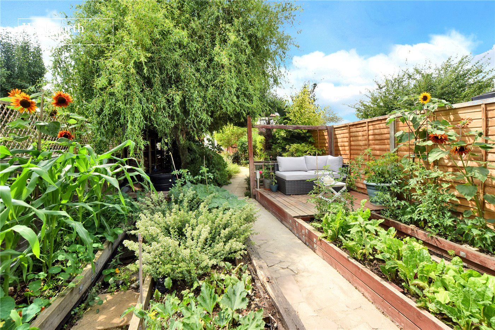
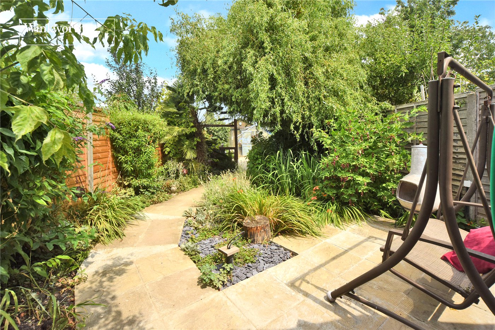
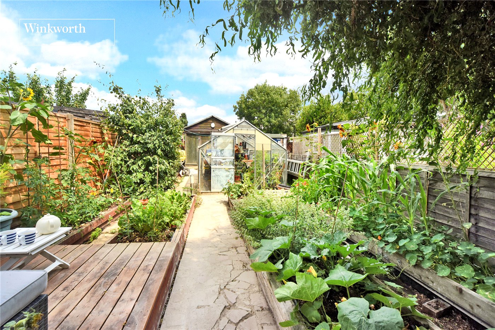
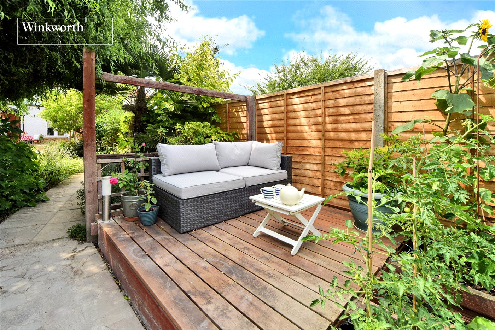
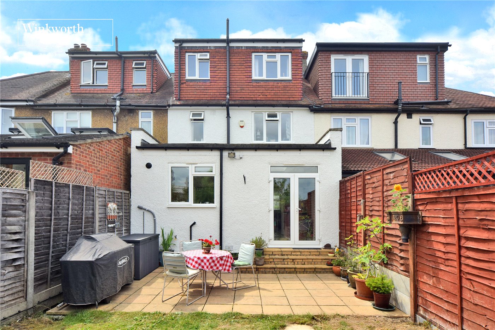
KEY FEATURES
- Four Bedrooms
- Family Bathroom
- Downstairs Shower Room/WC
- Living/Family Room
- Kitchen/Dining Room
- Utility Room
- Approx. 150ft Garden
- Off Street Parking
- Walking Distance of Cheam High
- Solar Panels
KEY INFORMATION
- Tenure: Freehold
- Council Tax Band: E
- Local Authority: London Borough Of Sutton
Description
The accommodation comprises front reception room featuring a woodburner, kitchen/dining room, utility room, ground floor shower with WC, two double bedrooms, a fully fitted dressing room and family bathroom on the first floor and two further bedrooms on the second floor. The layout downstairs is ideal for entertaining with doors opening from the living room into the kitchen, whilst dual skylights and patio doors to the garden bring in lots of natural light.
Externally, the rear garden is a wonderful haven of lush green planting with zones and patios for seating and dining. Beyond the summerhouse there is a ‘secret garden’ which has been laid with decking and raised flower and vegetable planters. Further on still, there is a useful workshop/store. To the front, the drive has been laid to hard standing for off street parking.
Locally, the area is ideal for families and commuters: schools in the area include Cheam Fields Primary, Cheam High, St Dunstan’s and Nonsuch High School for Girls. Trains into London are available from Cheam Village which is just under 0.6 miles away and also West Sutton approx. a mile away. Bus services are available from the nearby Malden Road providing services towards Sutton and also Worcester Park which has a Zone 4 train station. Morden which benefits from a Northern Line tube station can also be reached by a direct bus from nearby North Cheam. Leisure and shopping opportunities include Cheam Leisure Centre and David Lloyd, a wide choice of shops and restaurants at both Cheam Village and Worcester Park and the historic Nonsuch Park.
Rooms and Accommodations
- Living/Family Room
- 7.62m x 3.35m max
- Kitchen/Dining Room
- 4.95m x 3.5m max
- Utility Room
- Downstairs Shower/WC
- Bedroom
- 3.9m x 3.28m max
- Fully Fitted Dressing Room
- 2.03m x 1.9m max
- Bedroom
- 3.53m x 3.43m max
- Family Bathroom
- 2.34m x 1.78m max
- Bedroom
- 4.34m x 1.9m max
- Bedroom
- 5.23m x 2.2m max
- Garden
- Approx. 150ft
- Workshop/Store
- Shed/Lean to
- Off Street Parking on Drive
Utilities
- Electricity Supply: Mains Supply
- Water Supply: Mains Supply
- Sewerage: Mains Supply
- Heating: Gas Central
Rights & Restrictions
- Listed Property: No
Risks
- Flood Risk: There has not been flooding in the last 5 years
Mortgage Calculator
Fill in the details below to estimate your monthly repayments:
Approximate monthly repayment:
For more information, please contact Winkworth's mortgage partner, Trinity Financial, on +44 (0)20 7267 9399 and speak to the Trinity team.
Stamp Duty Calculator
Fill in the details below to estimate your stamp duty
The above calculator above is for general interest only and should not be relied upon
Meet the Team
Our team at Winkworth Cheam Estate Agents are here to support and advise our customers when they need it most. We understand that buying, selling, letting or renting can be daunting and often emotionally meaningful. We are there, when it matters, to make the journey as stress-free as possible.
See all team members