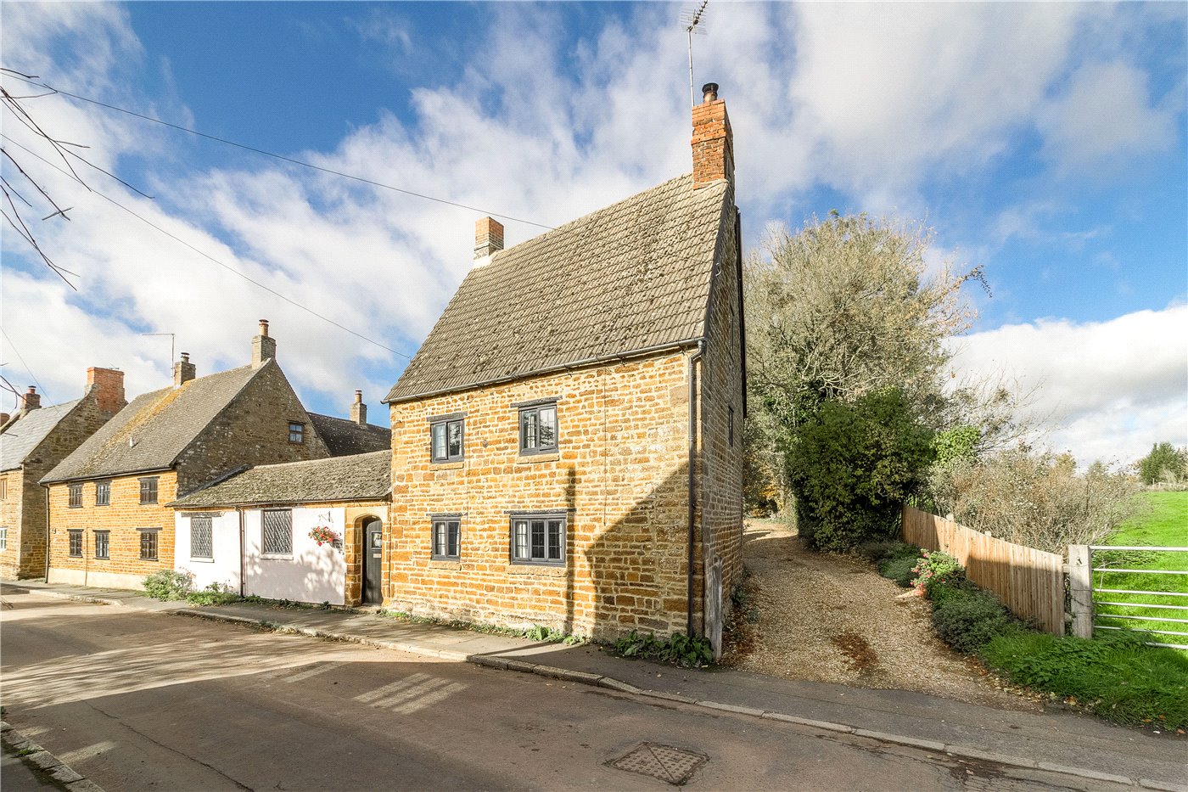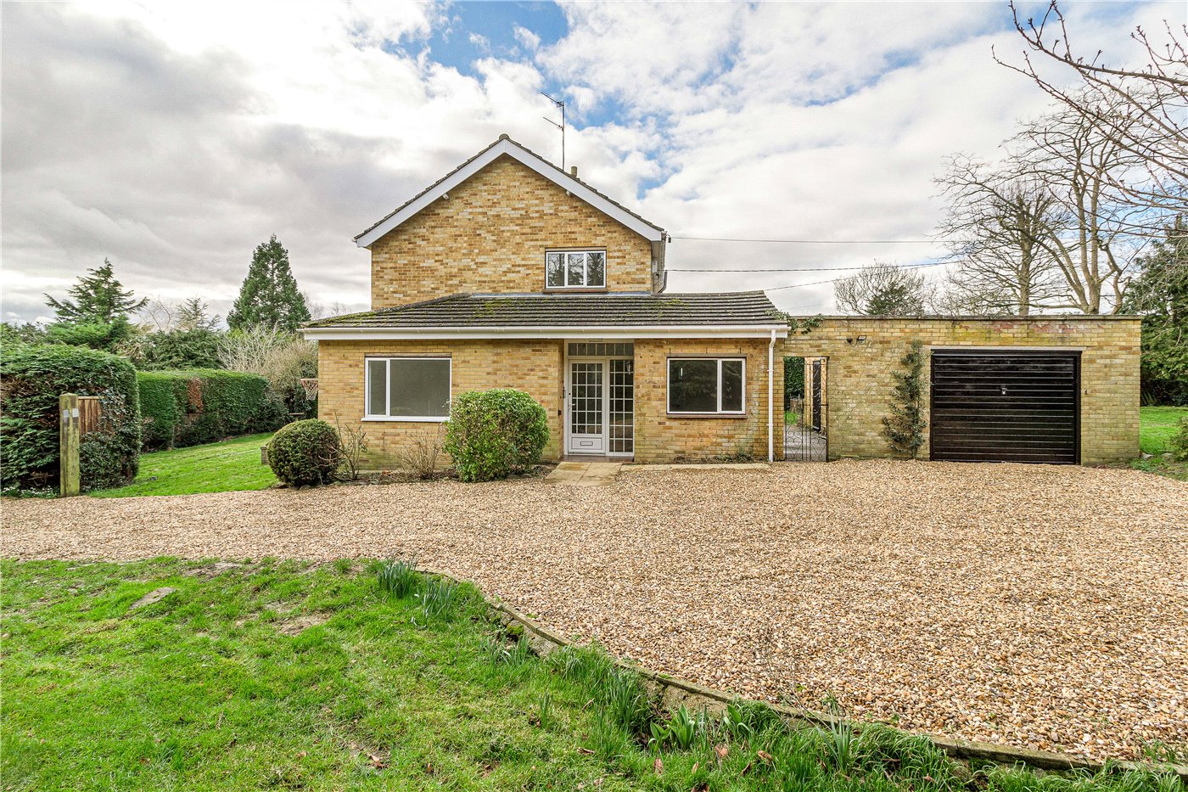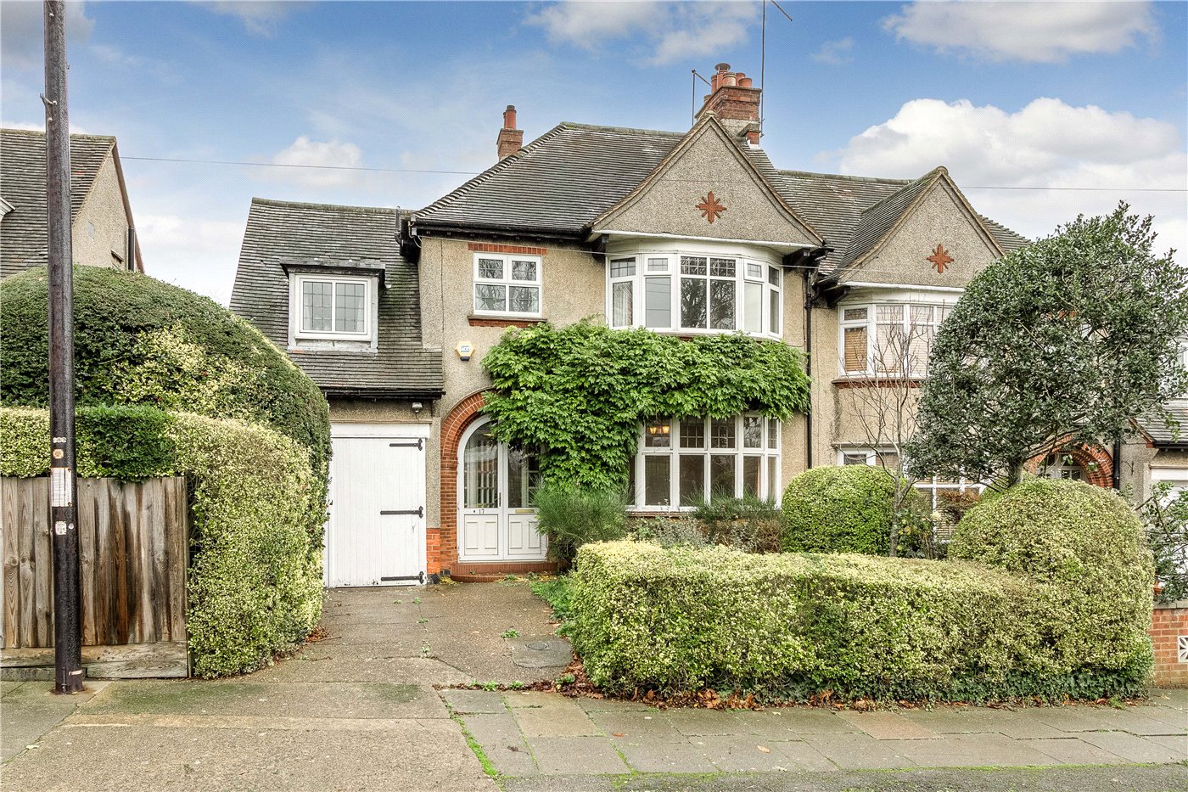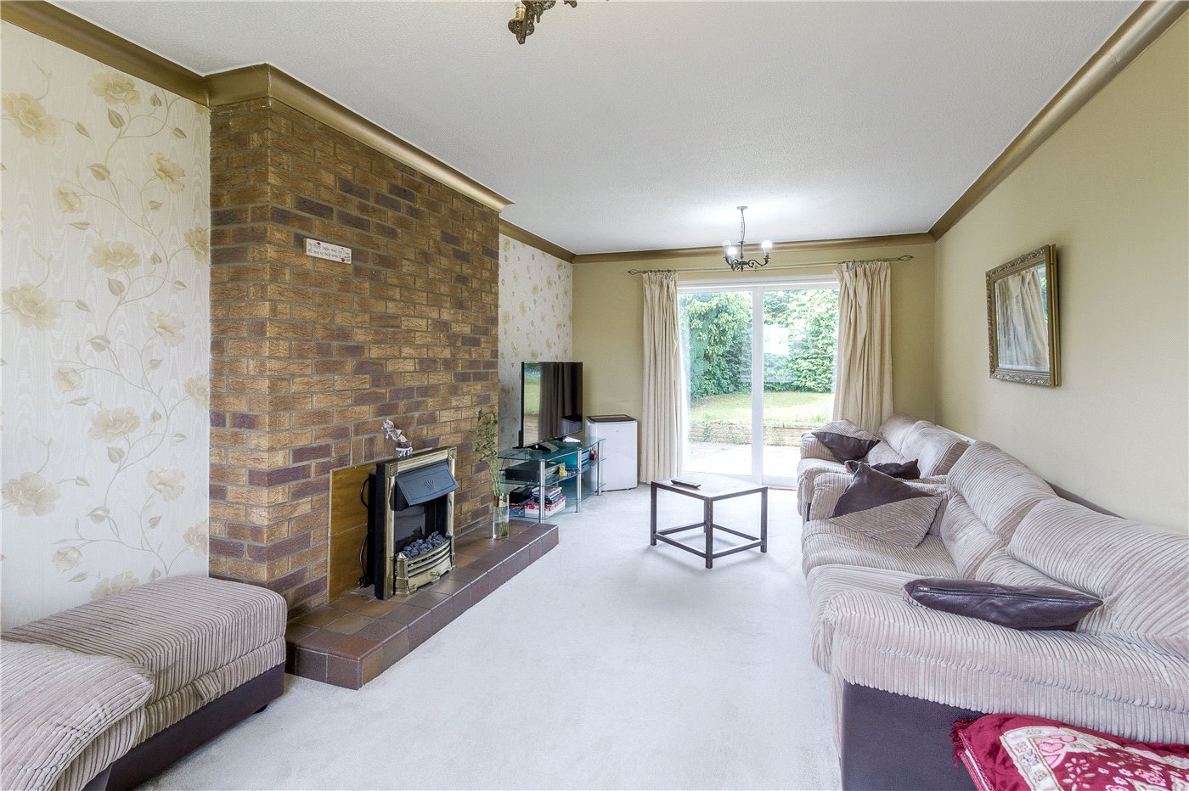Sold
Stimpson Avenue, Abington, Northampton, NN1
4 bedroom house in Abington
£325,000 Freehold
- 4
- 2
- 3
PICTURES AND VIDEOS
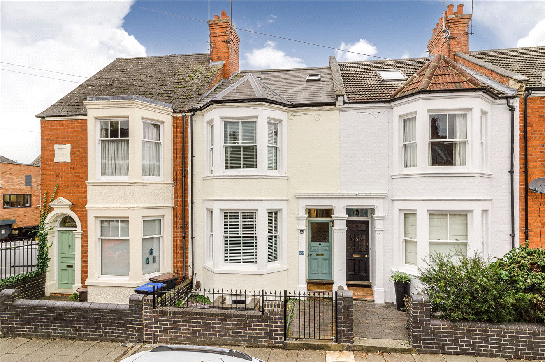
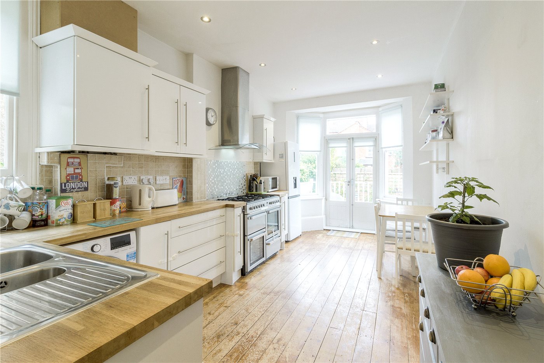
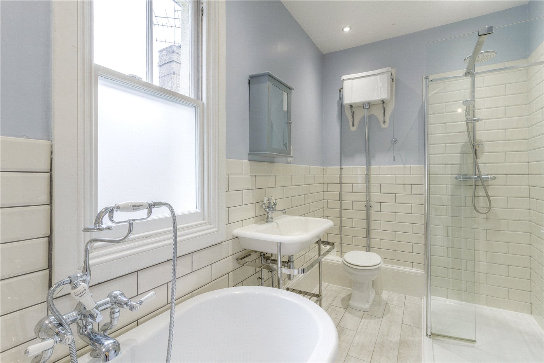
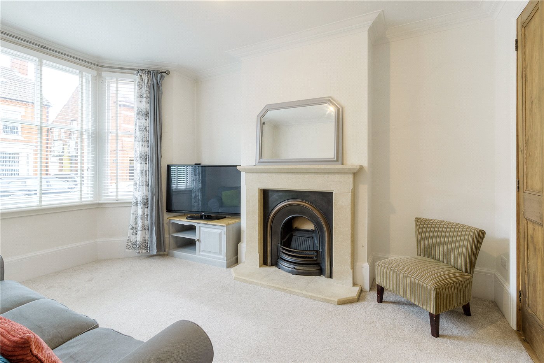
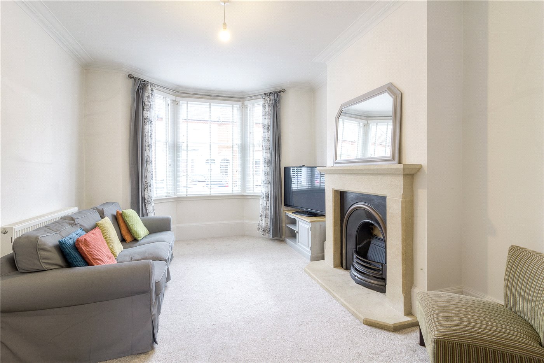
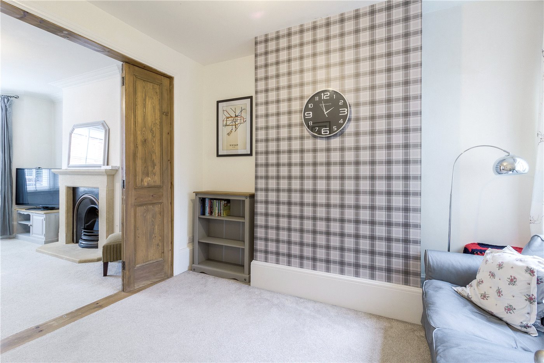
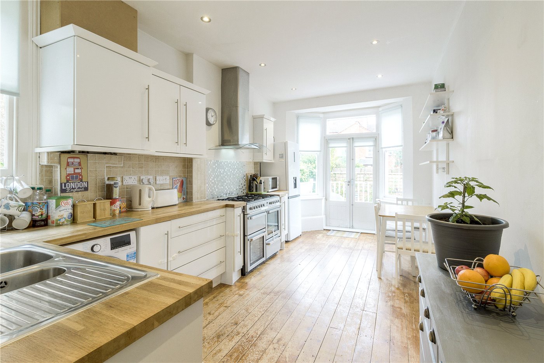
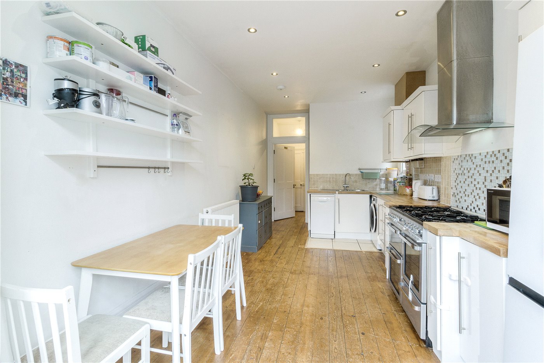
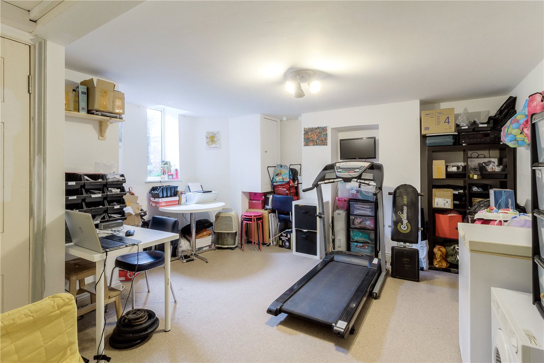
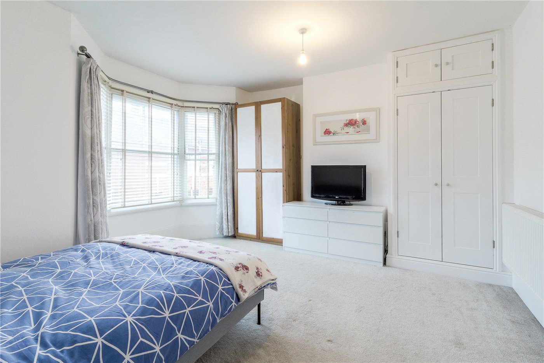
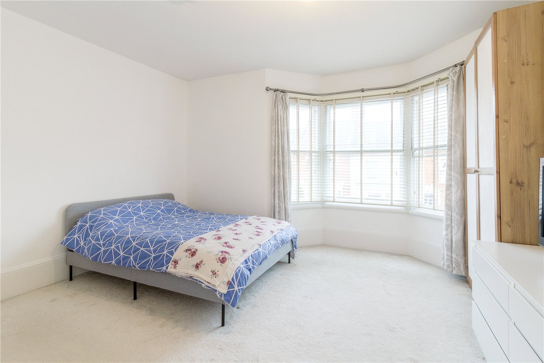
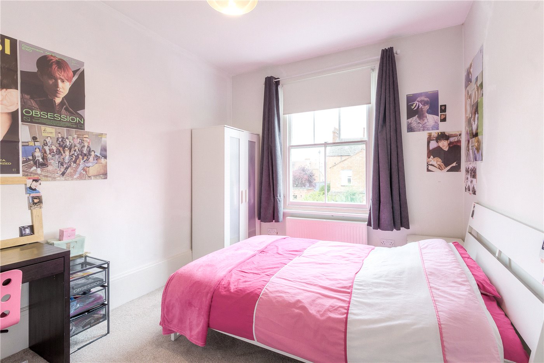
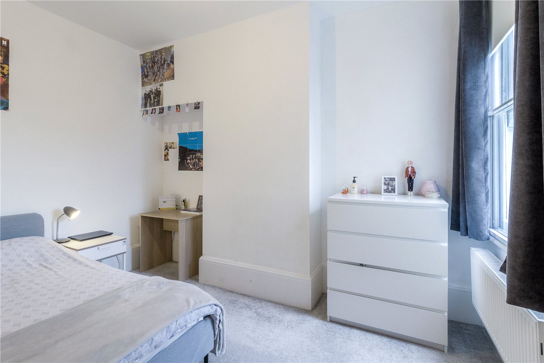
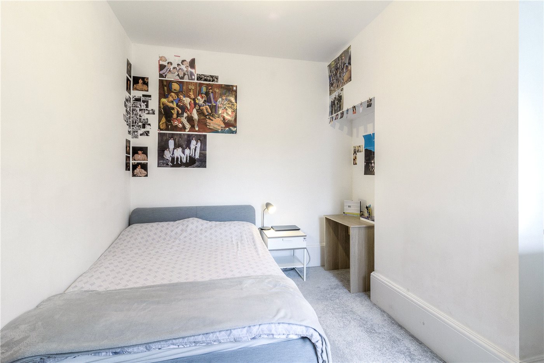
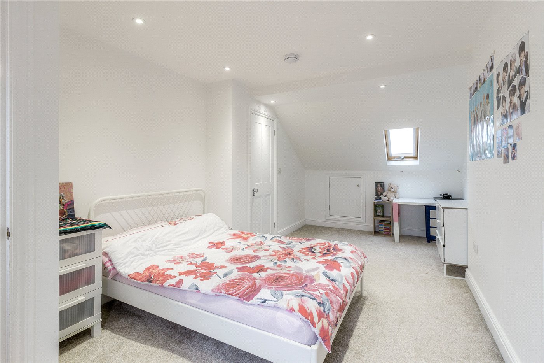
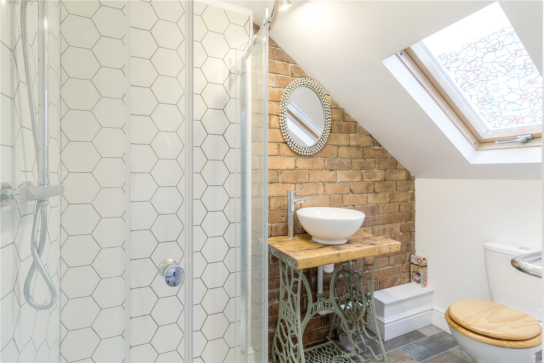
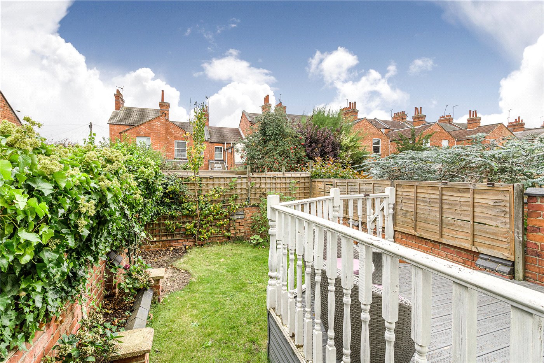
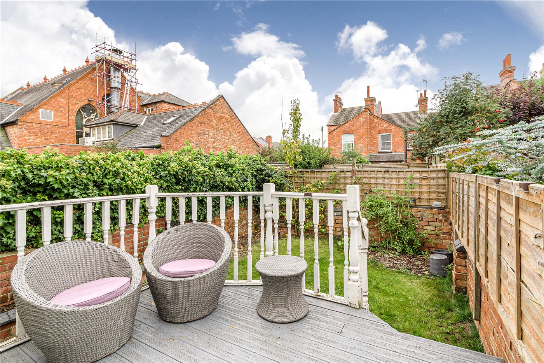
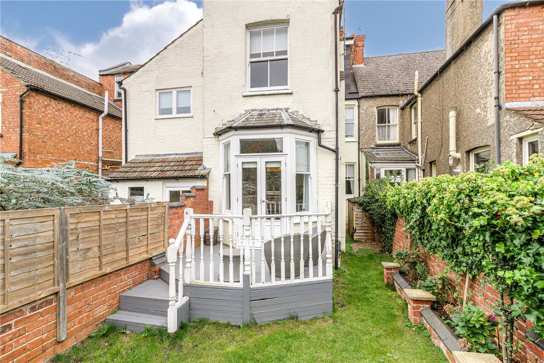
KEY FEATURES
- Four Bedrooms
- En-Suite
- Converted Cellar
- Kitchen/Breakfast room with bay
- Lounge
- Dining room
- Loft converted
- Close to Abington Park
- Cloakroom
- Tree lined Avenue
KEY INFORMATION
- Tenure: Freehold
Description
Part glazed front door which leads into an entrance hall, with stairs rising to the first floor. From the entrance hall, doors lead to all the principle ground floor rooms. The Living room provides a light and airy reception room with a bay window and feature fireplace forming a centre point of the room. From the living room, bespoke doors have been installed that lead through to a dining room or snug. The dining room, features a sash window to the rear aspect and a door that leads back to the entrance hall. Off the entrance hall a door leads to a downstairs cloakroom. The cloakroom comprises a two piece suite incorporating a low flush WC and sink. A further door from the entrance hall leads down to the cellar. The kitchen/breakfast room features a comprehensive range of units at eye and base level with worktops over with inset one and a half bowl stainless steel drainer sink unit with mixer tap, space for a range cooker, space and plumbing for a slim line dishwasher, space for upright fridge/freezer. A feature of the kitchen is the beautiful bay window with French doors that lead out to the rear garden. The kitchen features high ceilings with inset recessed lighting, sash windows and exposed floorboards. The Cellar, which has been converted features a window to the front aspect, radiator and is currently utilised as a playroom, but could be a study or gym.
The first floor accommodation features three double bedrooms and a stunning contemporary five piece bathroom suite. The Master bedroom features a bay window to the front aspect and built in storage cupboard. The family bathroom has been exquisitely refitted to include a freestanding roll bath with traditional Victorian style mixer tap, there is a pedestal wash hand basin with towel rail under, separate large shower cubicle with monsoon shower head over. The bathroom is completed with a traditional high flush WC, heated towel rail and sash window.
Stairs from the first floor lead up to a further double bedroom with ensuite shower room. This would be a great master bedroom, guest bedroom or teenagers’ room. The light and airy double bedroom features a Upvc double glazed window to the rear aspect, Velux window to the front, access for eaves storage and a door that leads to the ensuite. The Ensuite which has been beautifully furnished comprises a three piece suite and incorporates a shower cubicle, traditional Victorian style sink, with mixer tap, low flush WC and Velux window.
The rear garden, which faces in a westerly direction features a raised decked area with steps that lead down to the garden. The part wall part fence enclosed rear garden, provides privacy and a haven to relax and unwind.
Mortgage Calculator
Fill in the details below to estimate your monthly repayments:
Approximate monthly repayment:
For more information, please contact Winkworth's mortgage partner, Trinity Financial, on +44 (0)20 7267 9399 and speak to the Trinity team.
Stamp Duty Calculator
Fill in the details below to estimate your stamp duty
The above calculator above is for general interest only and should not be relied upon
Meet the Team
Our team are here to support and advise our customers when they need it most. We understand that buying, selling, letting or renting can be daunting and often emotionally meaningful. We are there, when it matters, to make the journey as stress-free as possible.
See all team members