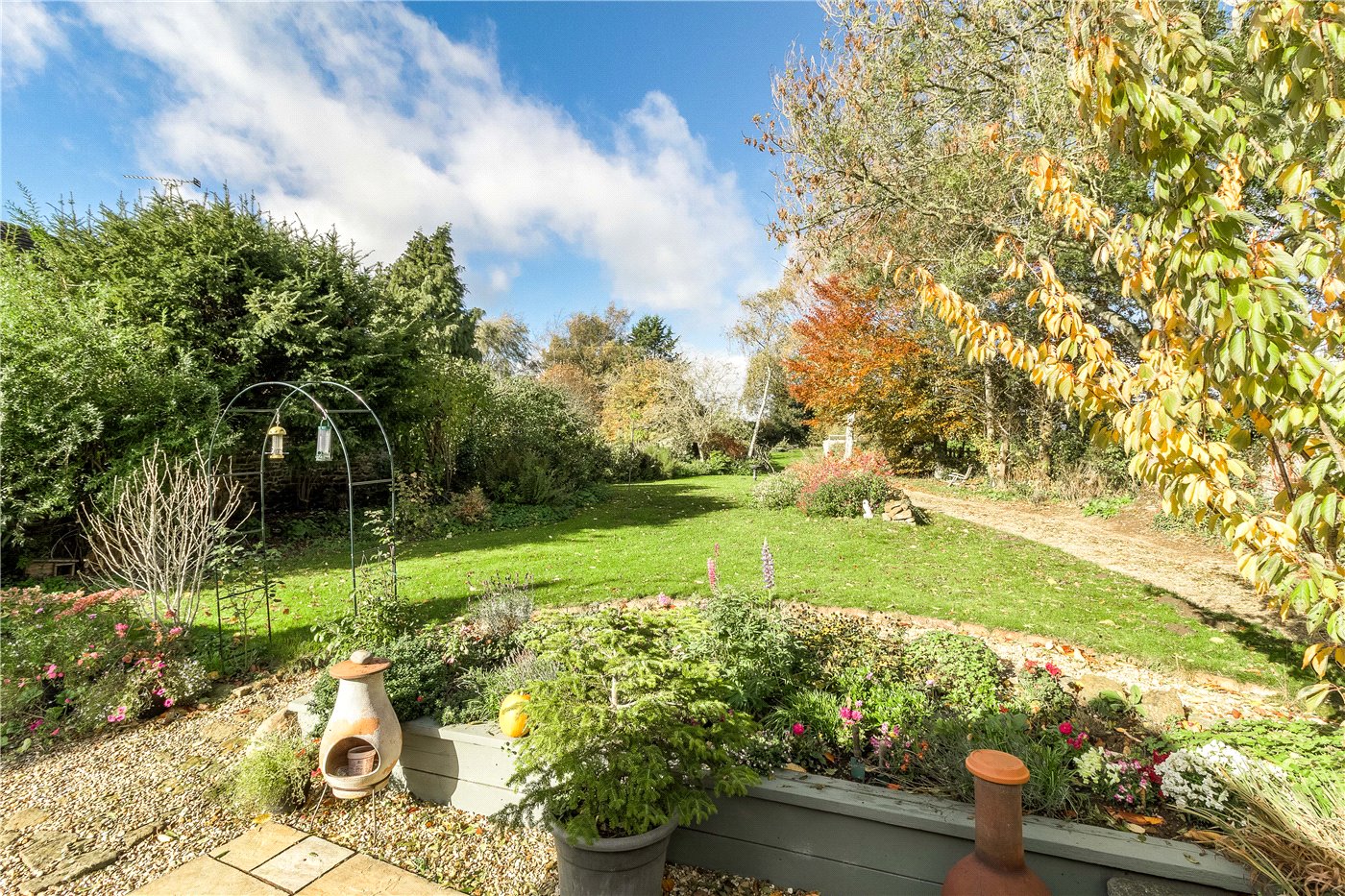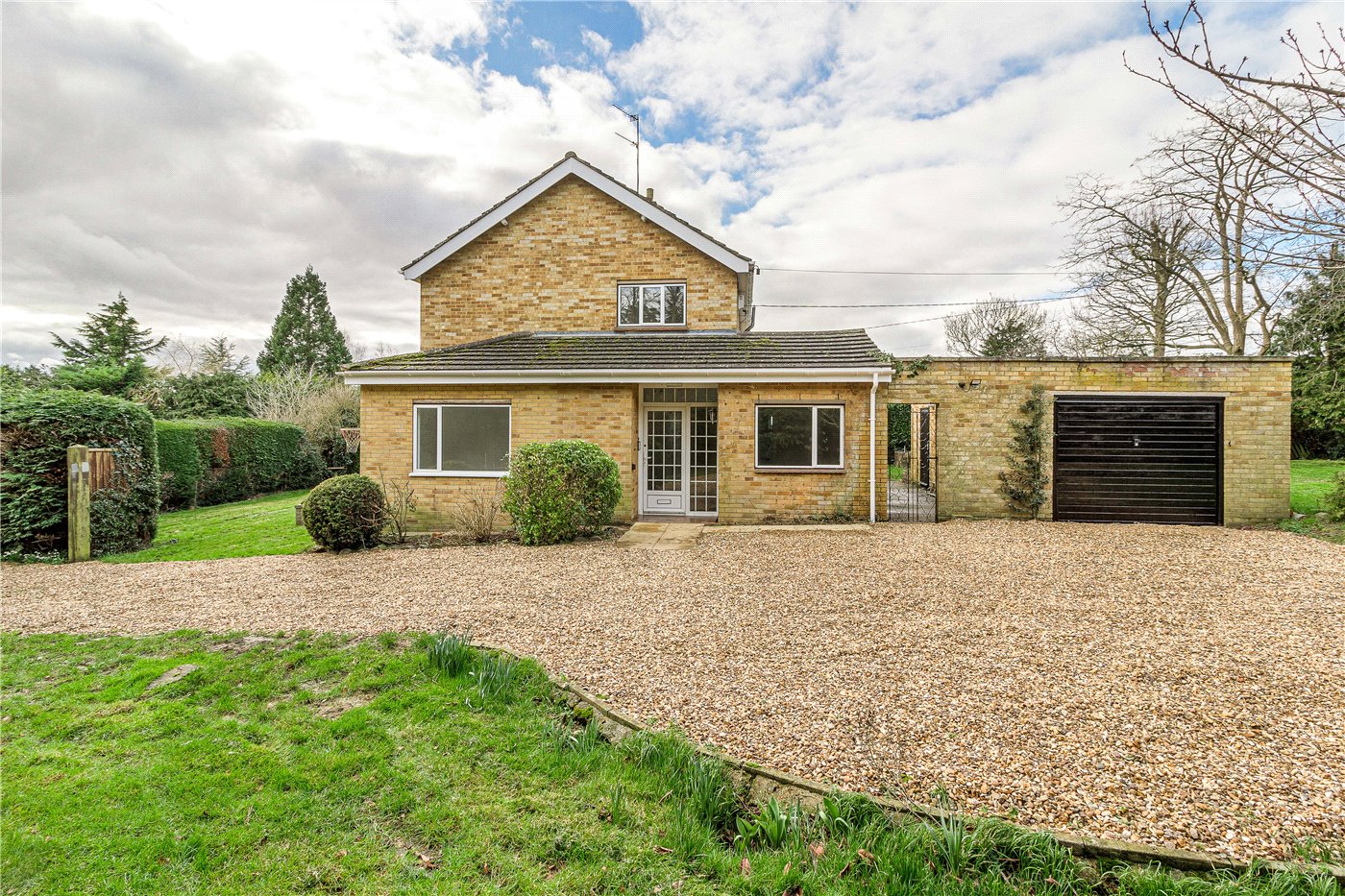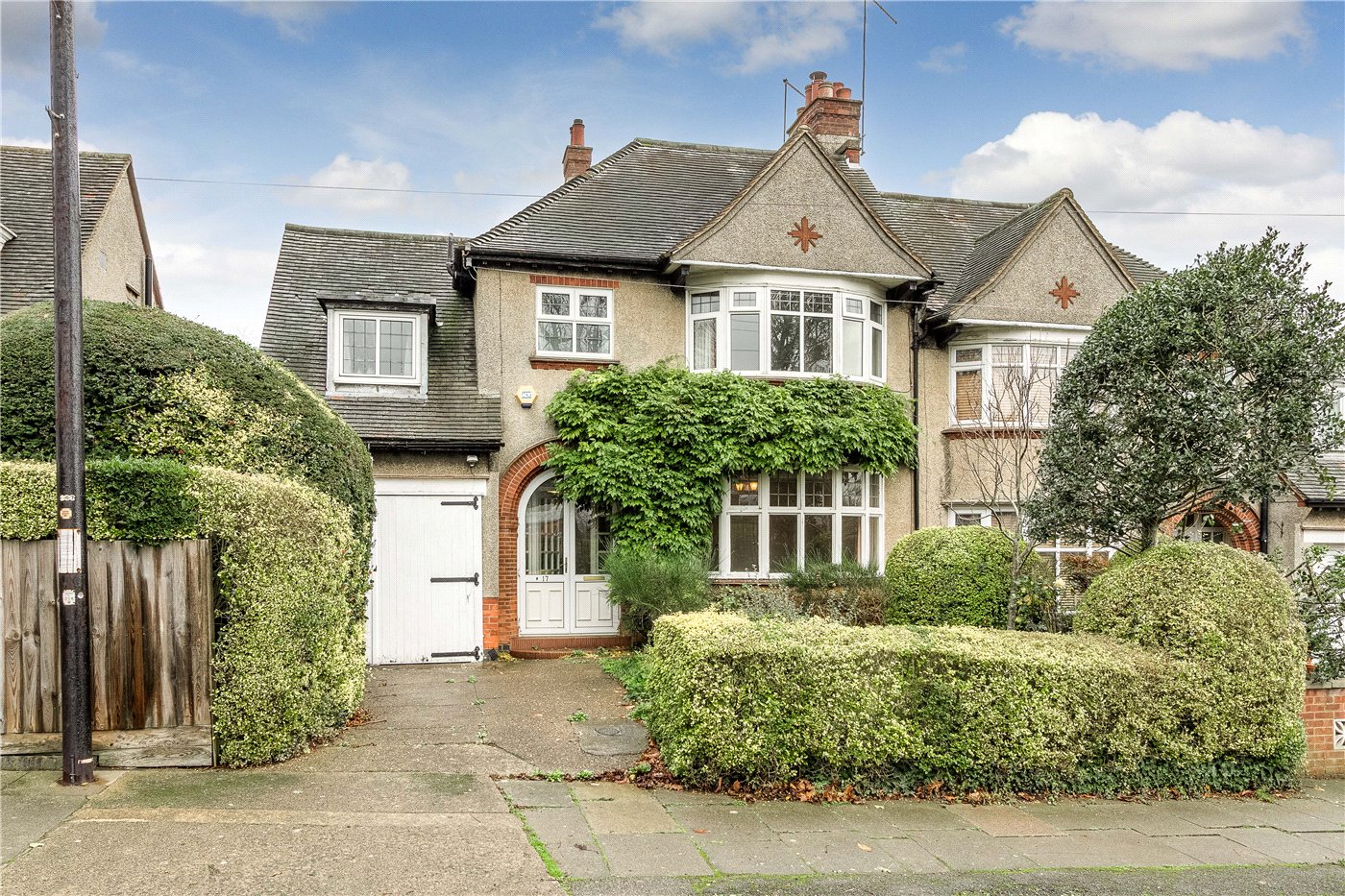Sold
Stimpson Avenue, Abington, Northampton, Northamptonshire, NN1
4 bedroom house in Abington
£315,000 Freehold
- 4
- 2
- 3
PICTURES AND VIDEOS














KEY INFORMATION
- Tenure: Freehold
Description
The accommodation briefly comprises, Entrance hall, Living room, with bay fronted double glazed window to the front aspect and feature fire place, separate dining room, with a lovely log burner with tiled hearth and door to study. From the dining room a door leads down to the double cellar conversion. The study features a window over looking the rear garden. The Kitchen/Breakfast room features a range of units at eye and base level with worktops over and triple windows to the side aspect. There is a built-in oven with gas hob, butler style sink, space and plumbing for a washing machine and space for a tall Fridge/Freezer. At the end of the kitchen, there is a separate cloakroom and useful storage area. A further door leads out to the west facing rear garden.
To the first floor there are three double bedrooms and a family bathroom. The master bedroom sits to the front of the property and features twin double glazed windows to the front aspect and built in wardrobes. Bedroom Two, features a double glazed window to the rear aspect and features built in storage next to the fireplace. Bedroom Three is a generous double bedroom and features a double glazed window to the rear aspect. The family bathroom comprises a three piece suite and incorporates a bath, with shower over, low flush WC and hand wash basin. A windindow faces to the side aspect. The loft is accessed via a paddled spiral stairacse and features a Velux window to the rear aspect. The loft room is for storage use only.
The double basement has been converted to provide two rooms and a separate shower room. A door leads from the front bay to a staircase which rises up to the properties front garden. The basement features a large walk in storage cupboard and would make an ideal teenagers room or office. Subject to regulatory approval the basement could be turned into a separate apartment.
The rear garden, which faces in a Westerly direction features an abundance of flowers trees and shrubs. There is a lovely seating area as you step out into the garden. The garden which offers a vibrant range of colours offers a super haven of relaxation.
Mortgage Calculator
Fill in the details below to estimate your monthly repayments:
Approximate monthly repayment:
For more information, please contact Winkworth's mortgage partner, Trinity Financial, on +44 (0)20 7267 9399 and speak to the Trinity team.
Stamp Duty Calculator
Fill in the details below to estimate your stamp duty
The above calculator above is for general interest only and should not be relied upon
Meet the Team
Our team are here to support and advise our customers when they need it most. We understand that buying, selling, letting or renting can be daunting and often emotionally meaningful. We are there, when it matters, to make the journey as stress-free as possible.
See all team members




