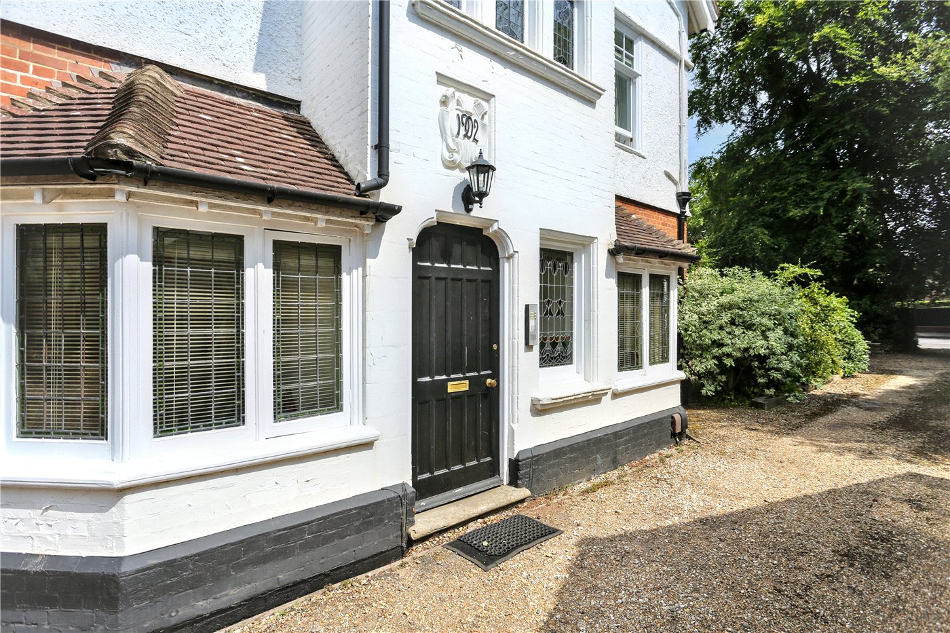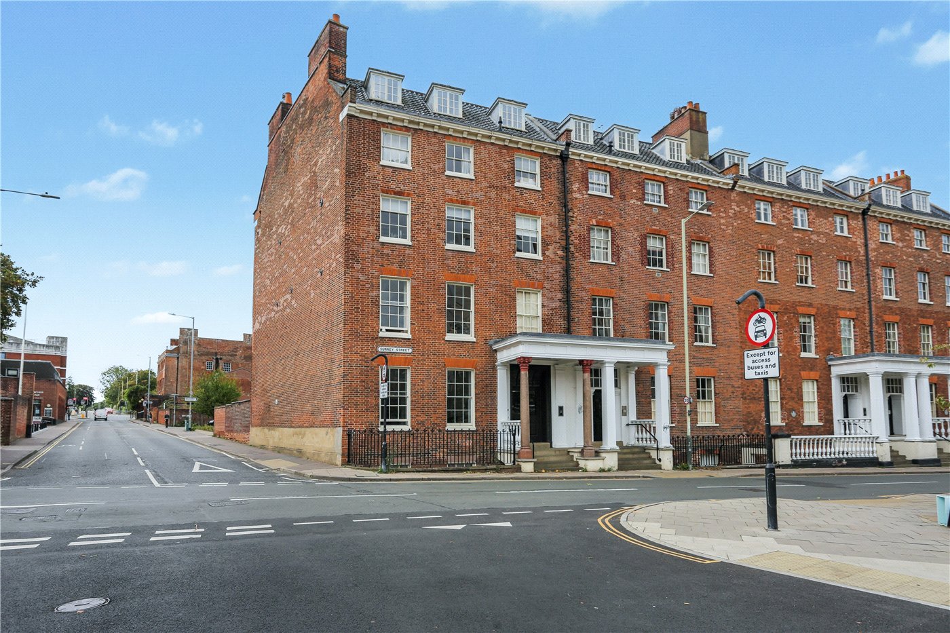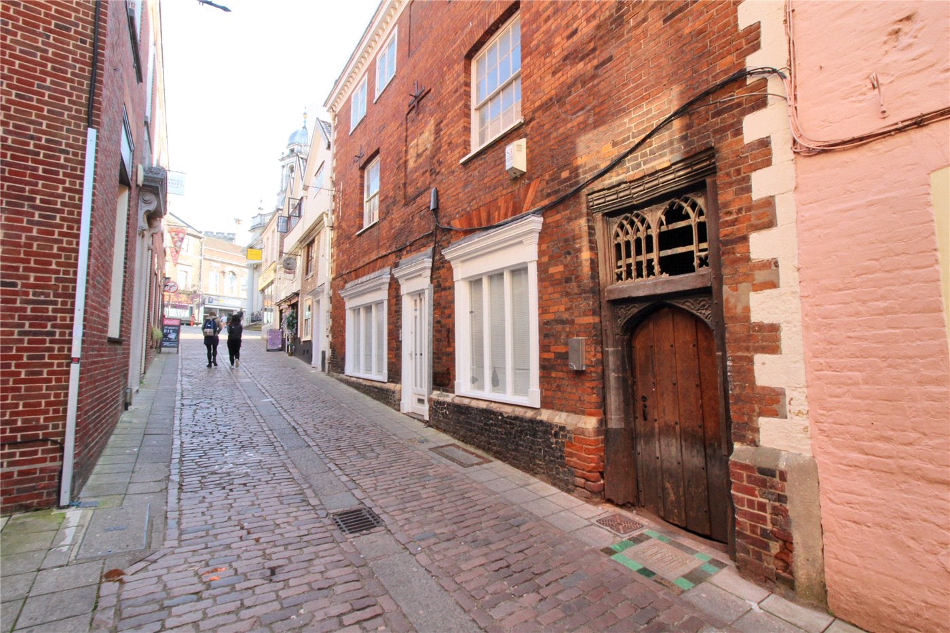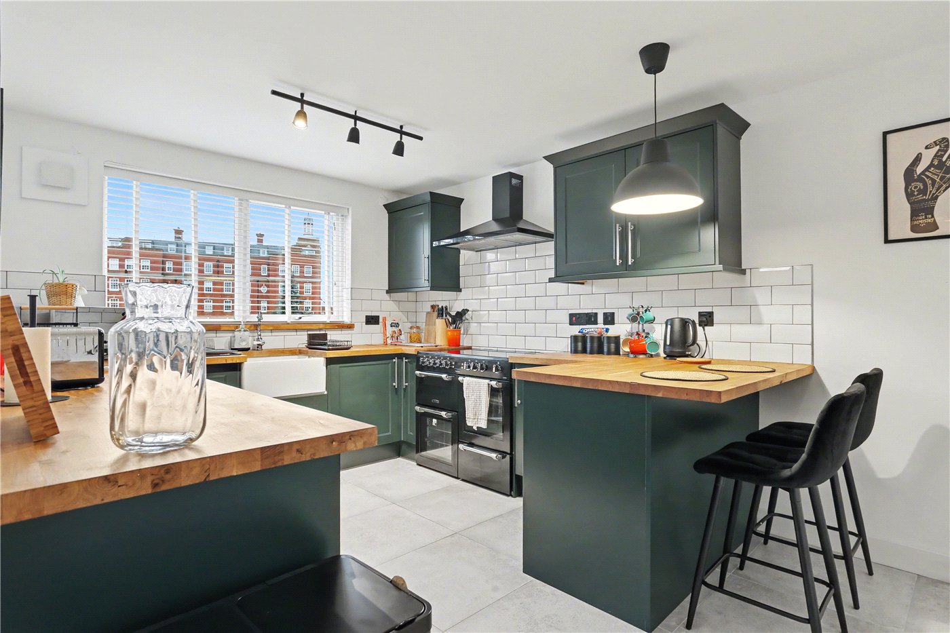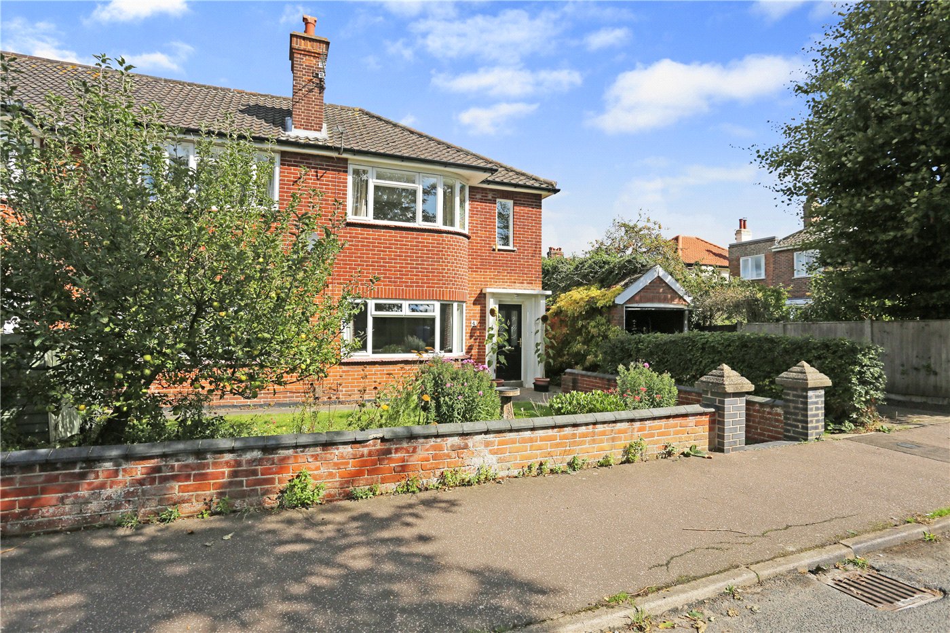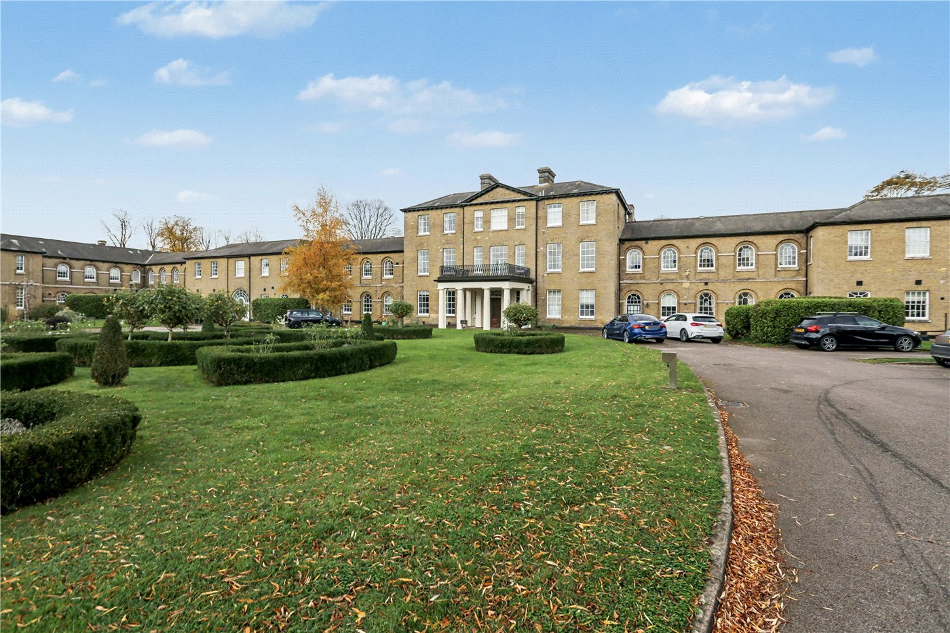St. Stephens Road, Norwich, Norfolk, NR1
1 bedroom flat/apartment in Norwich
Guide Price £140,000 Leasehold
- 1
- 1
- 1
PICTURES AND VIDEOS
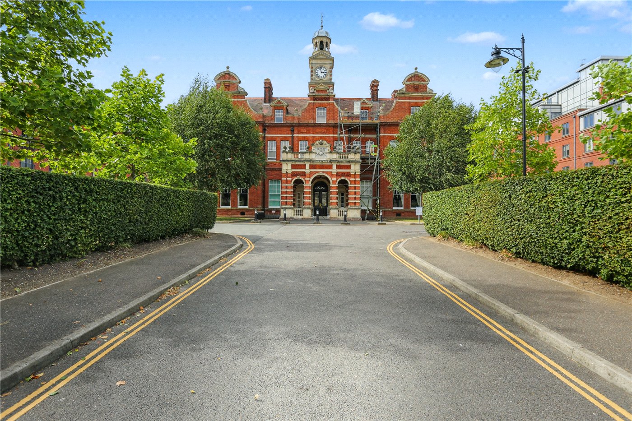
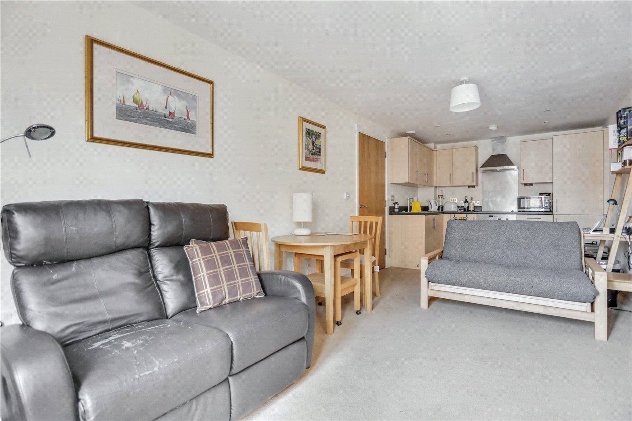
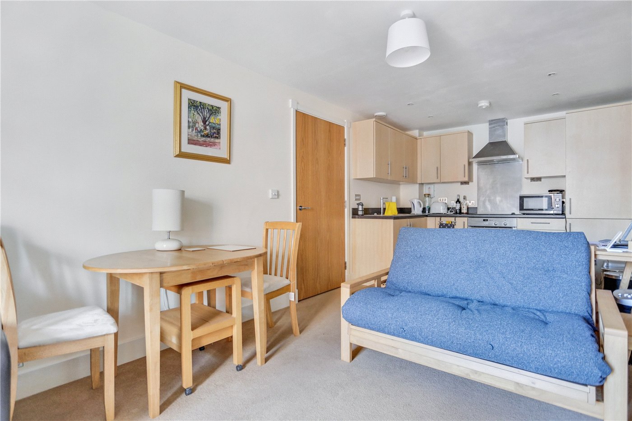
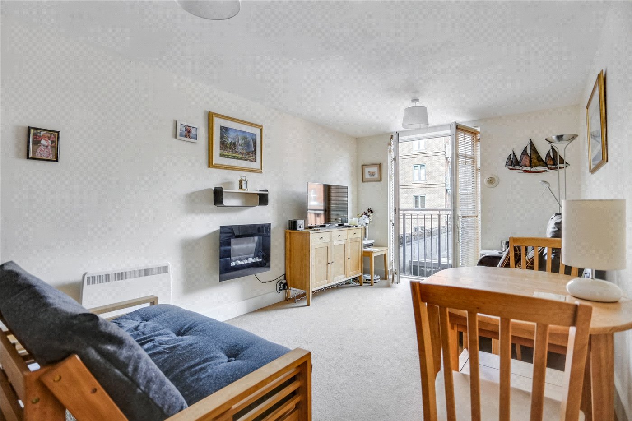
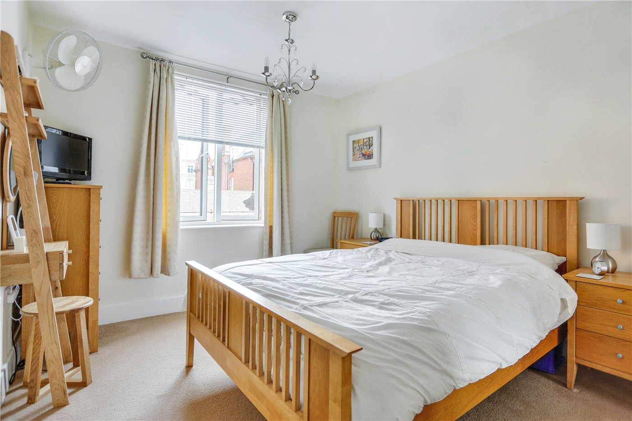
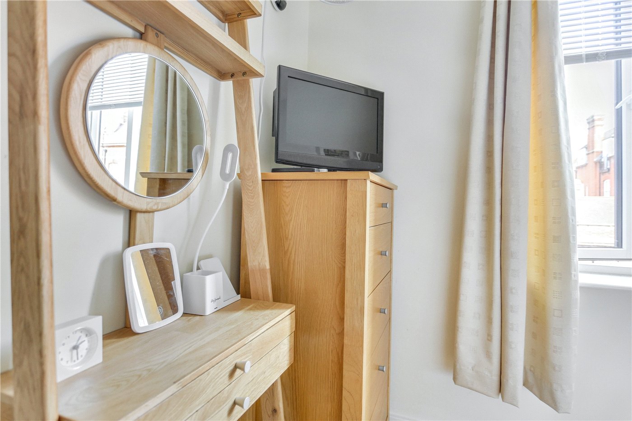
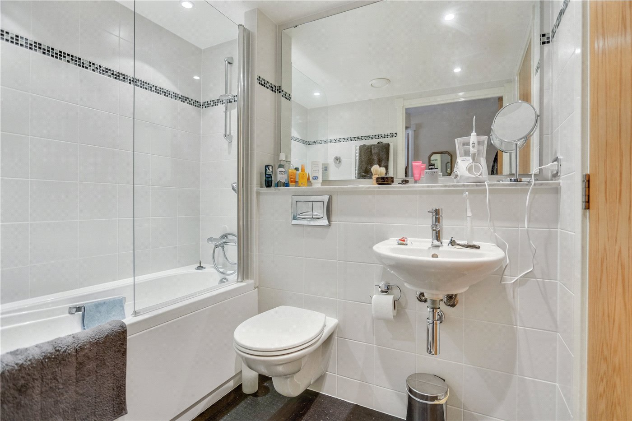
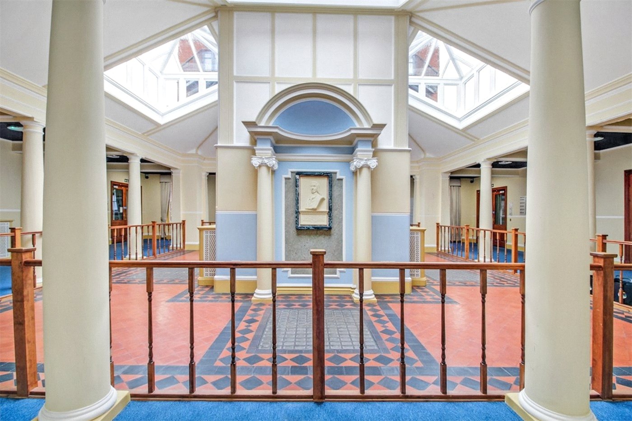
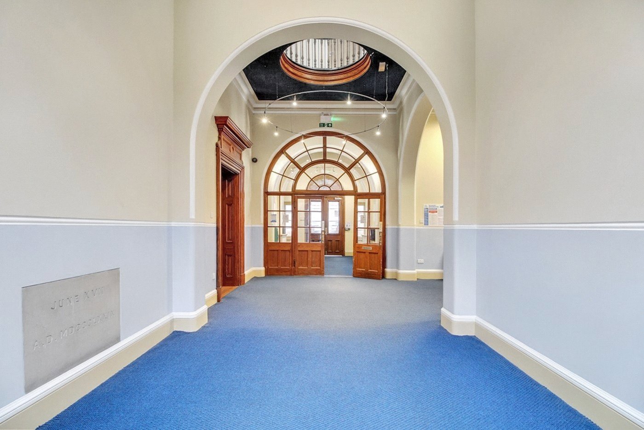
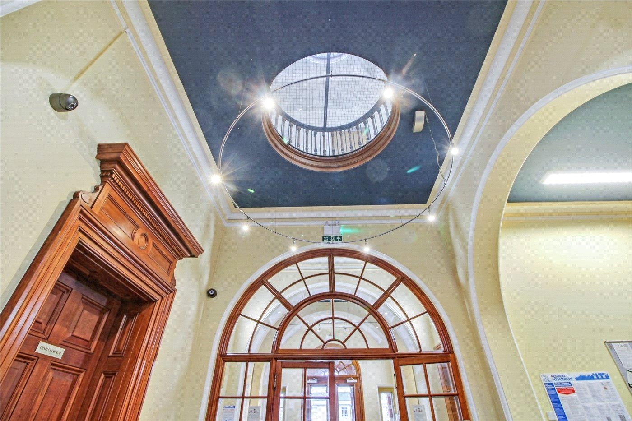
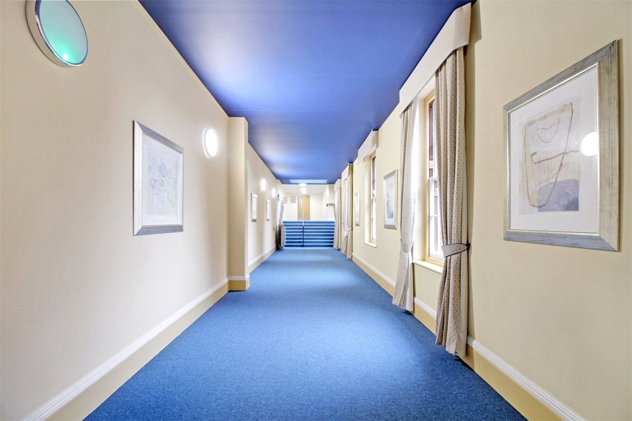
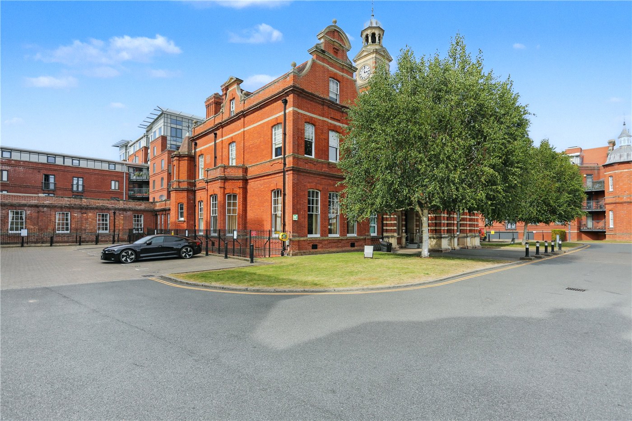
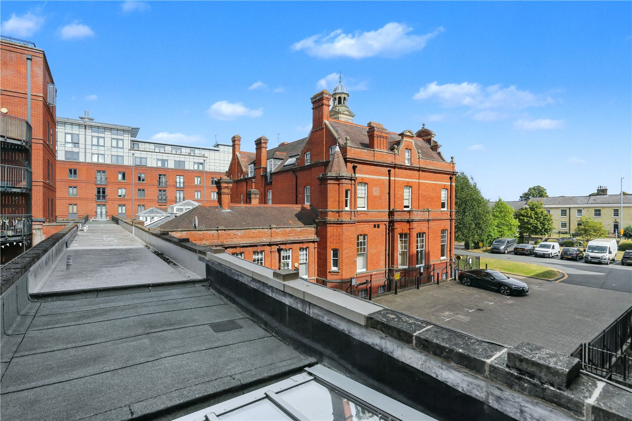
KEY FEATURES
- Guide price £140,000 - £150,000
- Prestigious Development a stunning conversion of the former Norfolk and Norwich Hospital
- Impressive Open-Plan Living light-filled living space measuring over 23ft
- Juliet balcony complete with stunning city views
- Contemporary Kitchen sleek design with integrated appliances
- Spacious Double Bedroom featuring built-in wardrobes for added convenience
- Stylish Bathroom presented in pristine condition with modern fittings and finishes
- Practical Layout entrance hall with sizeable storage cupboard
- Secure Off-Road Parking a rare luxury in such a central location
- Prime City Centre Setting shops, restaurants, bars, and cultural attractions all just moments away
KEY INFORMATION
- Tenure: Leasehold
- Lease Length: 109 yrs left
- Ground rent: £300.00 per annum
- Service charge: £2000.00 per annum
- Council Tax Band: A
- Local Authority: Norwich City Council
Description
The home boasts an impressive 23ft open-plan living space, a light-filled sanctuary courtesy of a Juliet balcony framing far-reaching views across the city skyline. The sleek, contemporary kitchen blends style and practicality, with integrated appliances and generous storage seamlessly built in.
The spacious bedroom, complete with fitted wardrobes, provides a peaceful retreat, while the pristine bathroom reflects a high standard of finish. A well-planned entrance hall with a sizeable storage cupboard enhances the home’s practicality.
Outside, a secure off-road parking space offers an enviable advantage in this highly central location – just moments from Norwich’s vibrant array of shops, cafés, restaurants, and cultural spots.
This is more than a home – it’s a lifestyle defined by convenience, history, and style right in the beating heart of the city.
Tenure - Leasehold
Council Tax Band - A
Local Authority - Norwich City Council
We have been advised that the property is connected to mains water, electricity and gas.
Winkworth wishes to inform prospective buyers and tenants that these particulars are a guide and act as information only. All our details are given in good faith and believed to be correct at the time of printing but they don’t form part of an offer or contract. No Winkworth employee has authority to make or give any representation or warranty in relation to this property. All fixtures and fittings, whether fitted or not are deemed removable by the vendor unless stated otherwise and room sizes are measured between internal wall surfaces, including furnishings. The services, systems and appliances have not been tested, and no guarantee as to their operability or efficiency can be given.
Utilities
- Electricity Supply: Mains Supply
- Water Supply: Mains Supply
- Sewerage: Mains Supply
- Heating: Electric
Marketed by
Winkworth Eaton
Properties for sale in EatonArrange a Viewing
Fill in the form below to arrange your property viewing.
Mortgage Calculator
Fill in the details below to estimate your monthly repayments:
Approximate monthly repayment:
For more information, please contact Winkworth's mortgage partner, Trinity Financial, on +44 (0)20 7267 9399 and speak to the Trinity team.
Stamp Duty Calculator
Fill in the details below to estimate your stamp duty
The above calculator above is for general interest only and should not be relied upon
Meet the Team
Our knowledgeable, friendly team are on hand to help whether you're buying, selling or renting. While we favour the local approach, by working closely with our London and national network alongside dedicated Corporate Services, marketing and PR departments, we give our clients an unparalleled advantage, matching homes with buyers and tenants throughout London and the UK.
See all team members