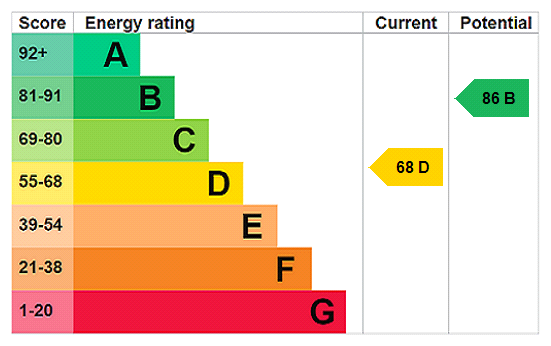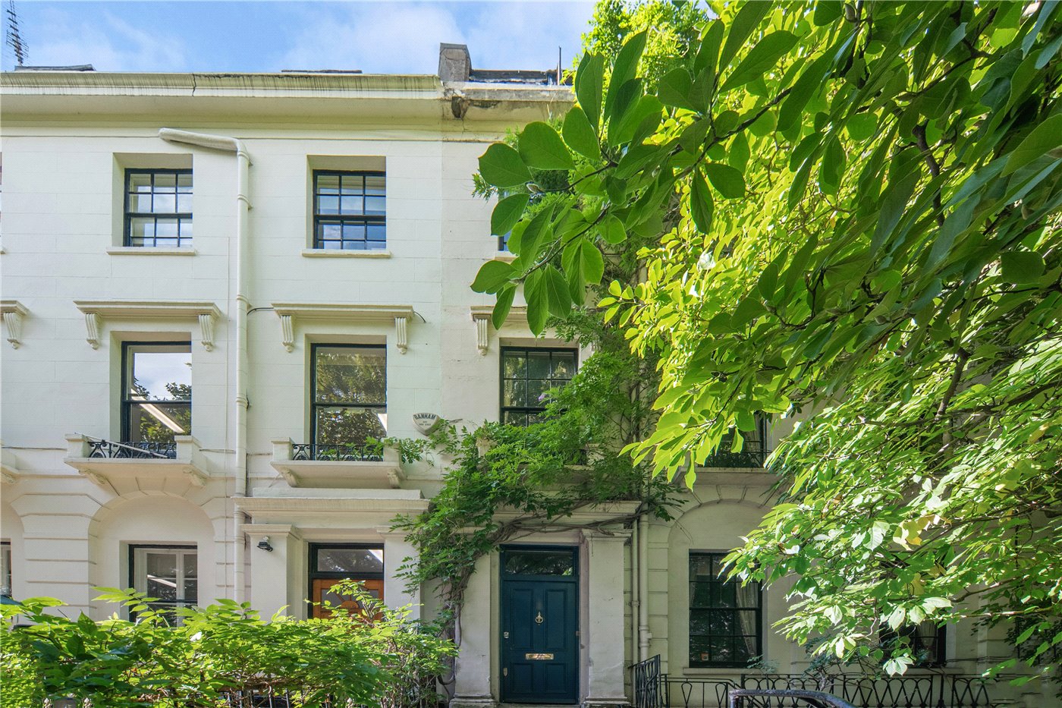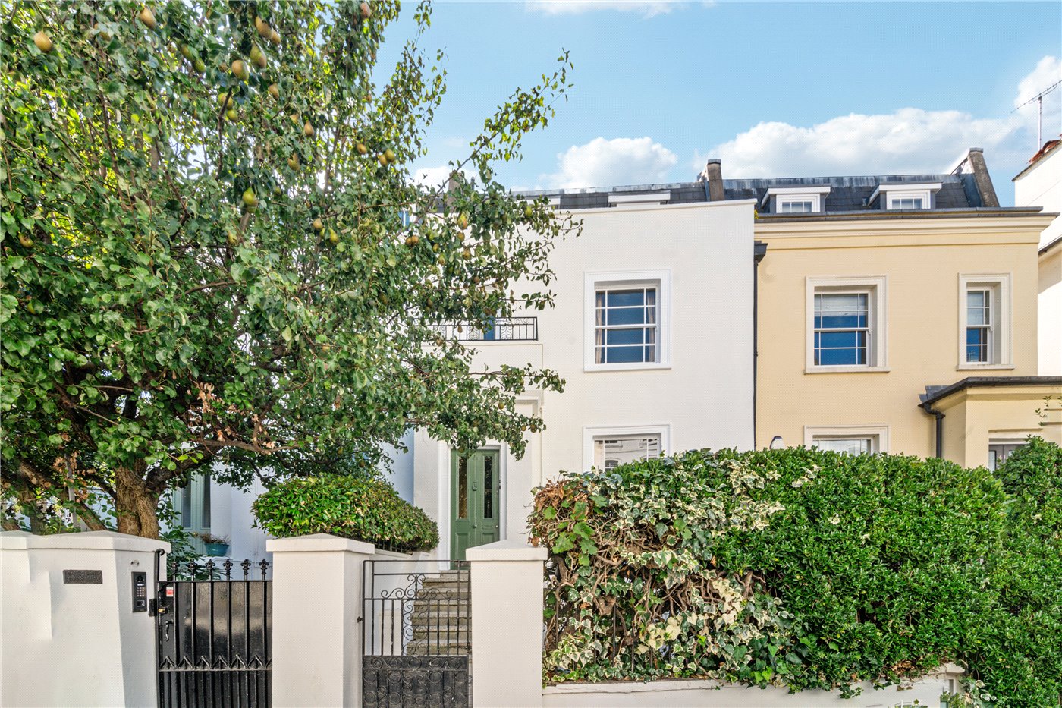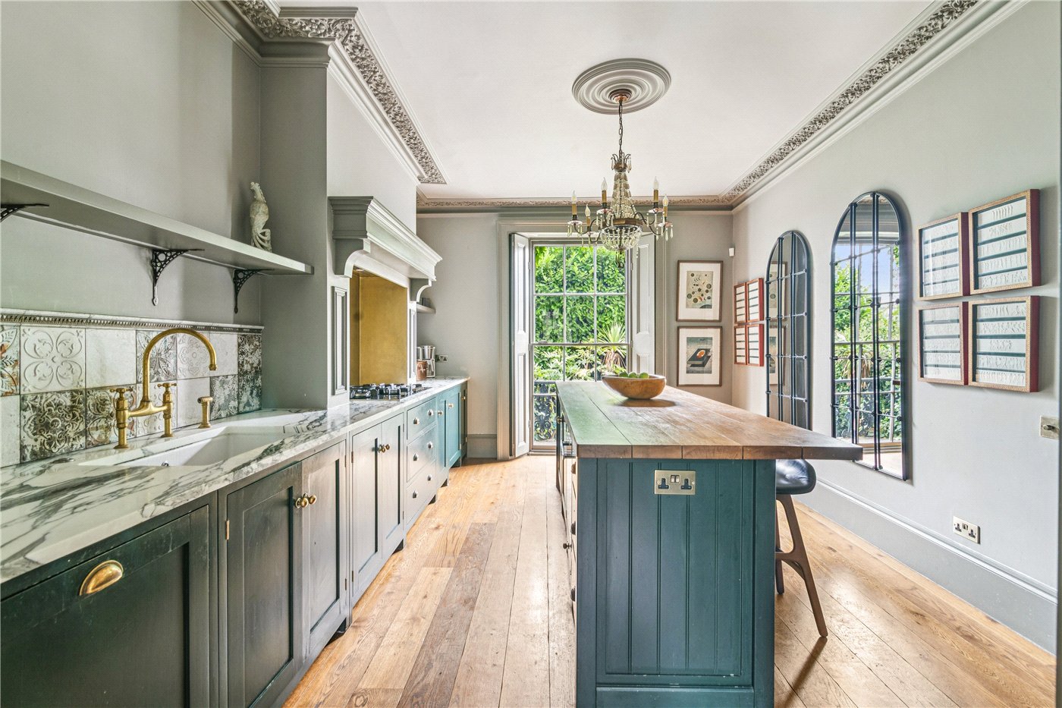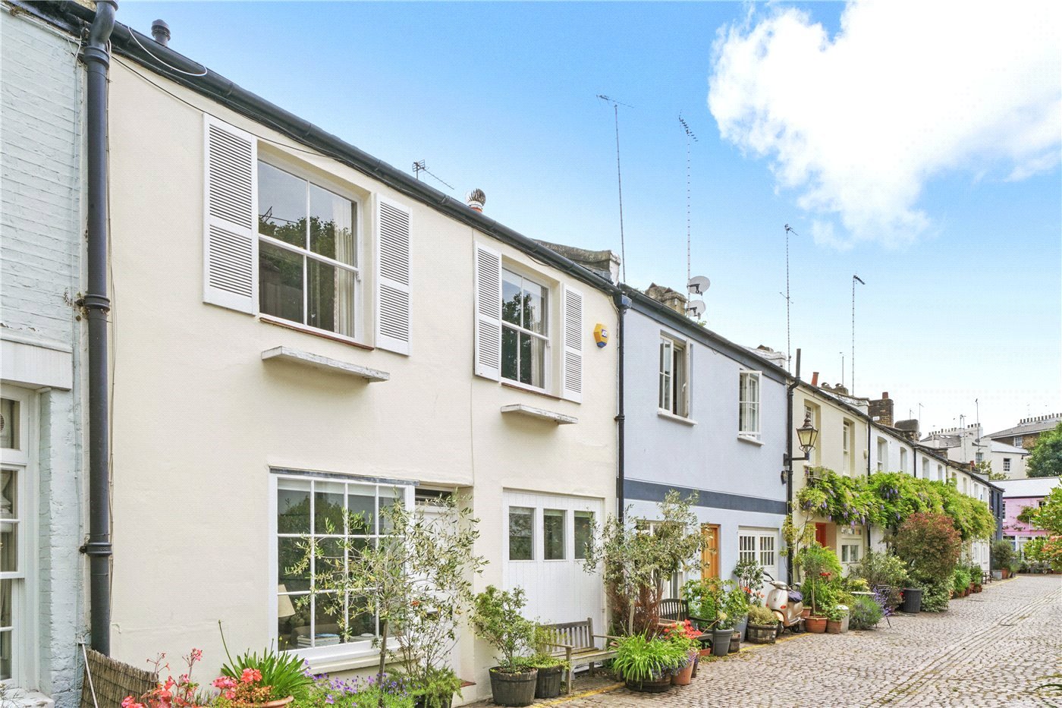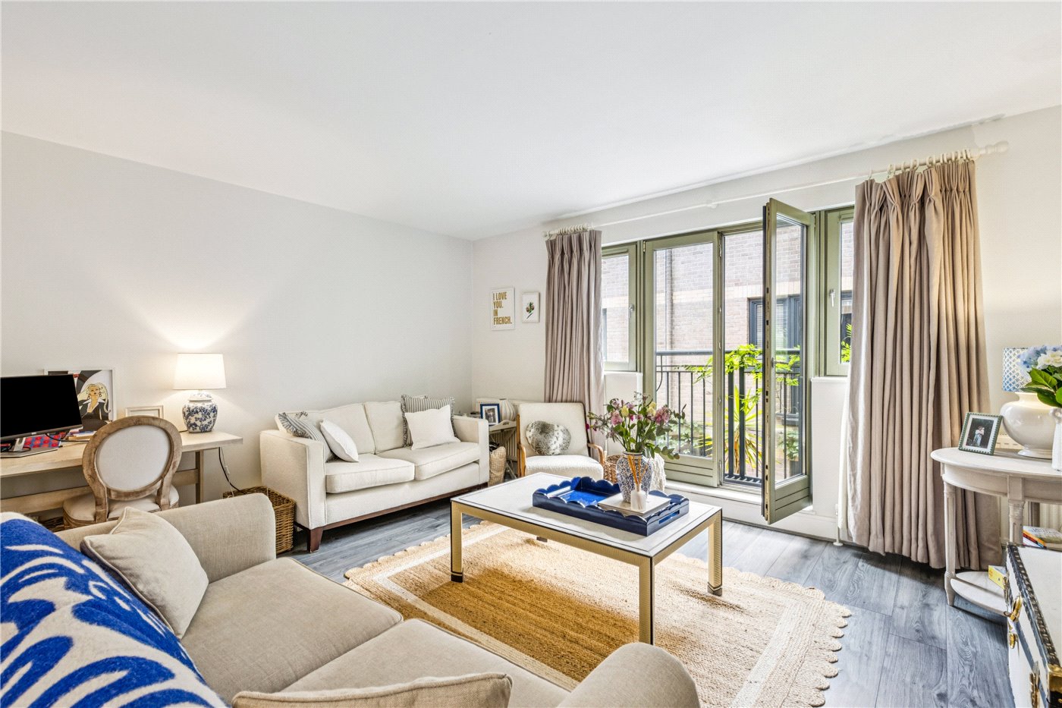St. Lukes Mews, London, W11
2 bedroom house in London
£3,250,000 Freehold
- 2
- 2
- 2
-
1676 sq ft
155 sq m -
PICTURES AND VIDEOS
KEY INFORMATION
- Tenure: Freehold
- Local Authority: Royal Borough Of Kensington & Chelsea
Description
This exceptional Mews House, located on the iconic cobbled Mews Lane in the heart of Notting Hill, has been fully reimagined by the current owner in collaboration with Jonathan Tuckey Design. The result is a light-filled, eco-conscious home that balances striking style with smart functionality.
Carefully considered spatial planning ensures each area serves multiple purposes. Natural light flows freely through strategically positioned windows and lightwells, while a screened concrete staircase and a dramatic double-height void link the spaces visually and acoustically, creating a sense of journey throughout the house.
The ground-floor kitchen and dining area, along with the first-floor sitting room, are connected by the open staircase. Purpose-built shelving subtly zones these communal areas into a sociable space and a tucked-away study at the rear. On the second floor, the principal suite features clever pocket doors that offer privacy when guests ascend to the spectacular roof terrace, yet allow the open-plan feel to return when desired. A large skylight above the bed invites stargazing, and a frosted glass wall between the shower and staircase diffuses southern light through the stairwell.
The limestone-clad en-suite bathroom is a showstopper, with an electric-glazed window above the bath that switches from opaque to clear at the touch of a button—transforming privacy into a skyward view on demand.
Descending to the lower ground floor, a staircase along the rear wall leads to an impressive six-metre-high corridor, lit from above by a high window. Two felt-lined, glass-partitioned rooms—primarily used as a gym and media room—feature a concealed pull-out bed and accordion doors, transforming them into a naturally lit guest suite. At the corridor’s end, a stylish guest WC and shower room doubles as a steam room, topped by a glass box that channels light from above.
The home’s palette is entirely bespoke, featuring Douglas Fir flooring, a striking concrete staircase, and polished plaster walls that reflect light, amplifying the brightness that pours through the stairwell windows.
Utilities
- Electricity Supply: Mains Supply
- Water Supply: Mains Supply
- Sewerage: Mains Supply
- Heating: Gas Central
Rights & Restrictions
- Listed Property: No
Location
Marketed by
Winkworth Notting Hill
Properties for sale in Notting HillArrange a Viewing
Fill in the form below to arrange your property viewing.
Mortgage Calculator
Fill in the details below to estimate your monthly repayments:
Approximate monthly repayment:
For more information, please contact Winkworth's mortgage partner, Trinity Financial, on +44 (0)20 7267 9399 and speak to the Trinity team.
Stamp Duty Calculator
Fill in the details below to estimate your stamp duty
The above calculator above is for general interest only and should not be relied upon
Meet the Team
The Winkworth Notting Hill office has had an excellent reputation built on over 30 years’ experience, making them one of the area's longest standing servants. They are a hard-working, diligent and eager to please bunch, who will at all times seek to secure the best deal for their client, whilst hoping to always be a pleasure to work with.
See all team members

















