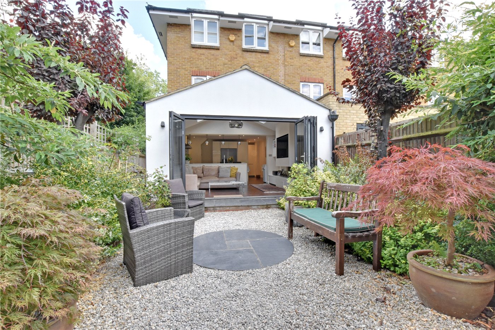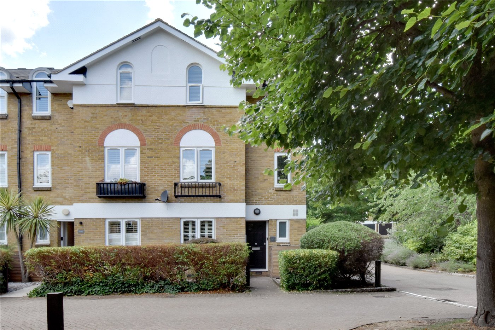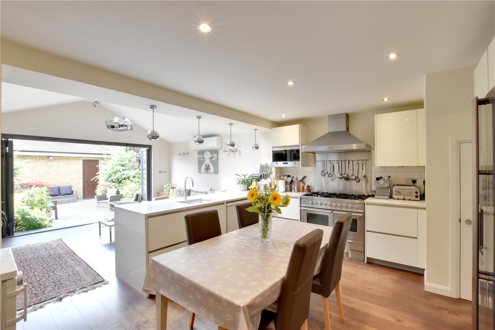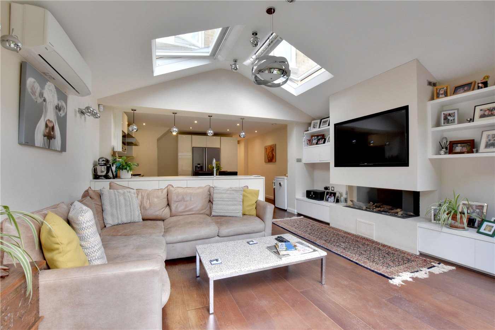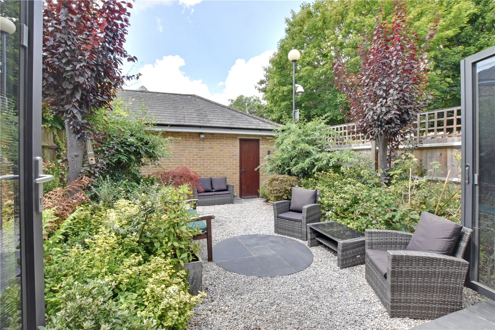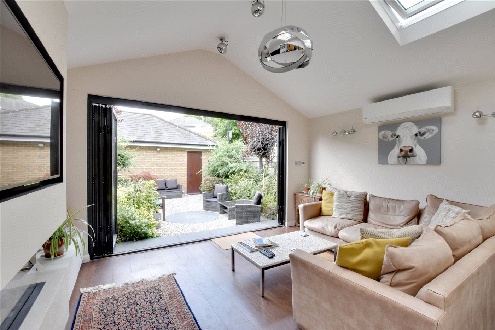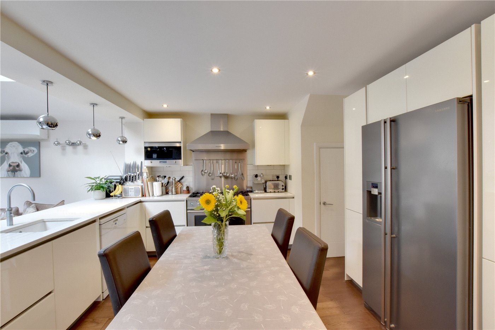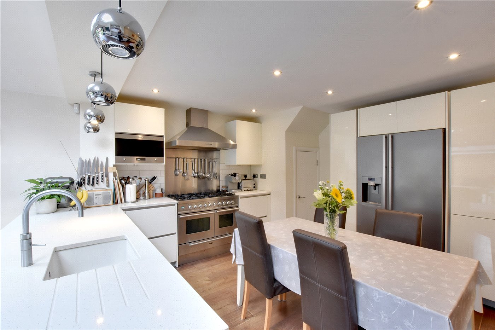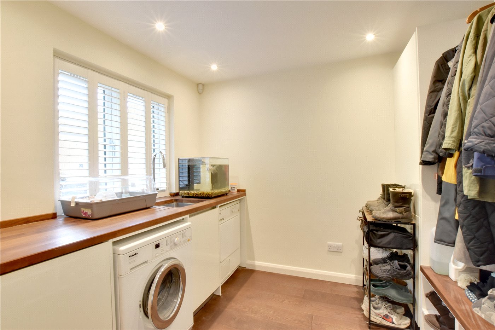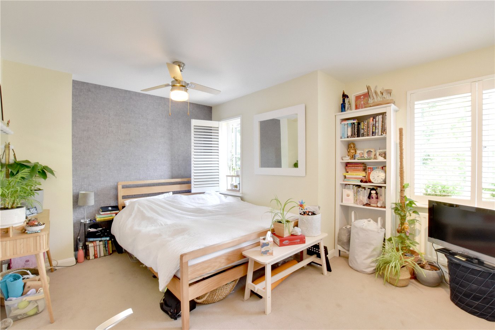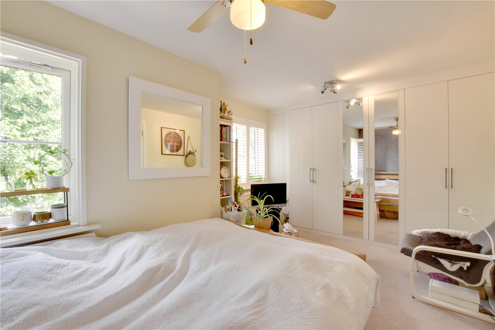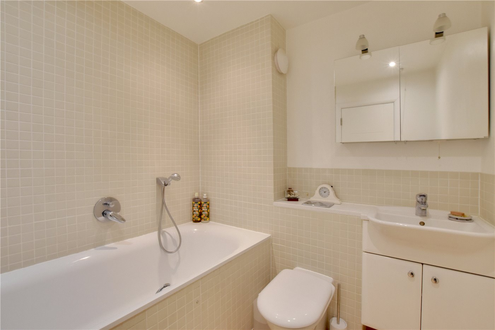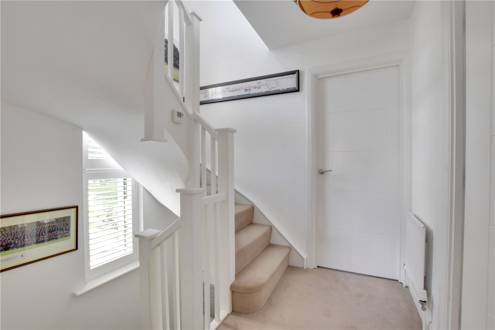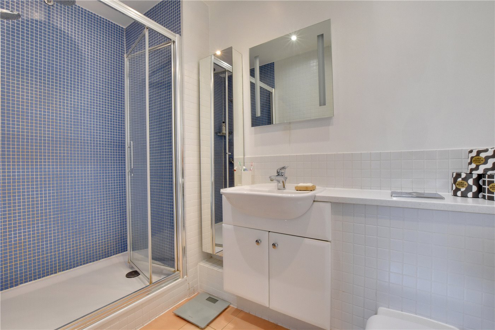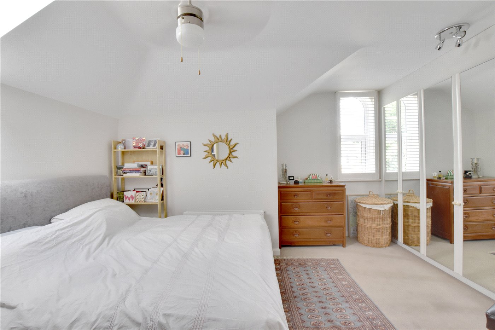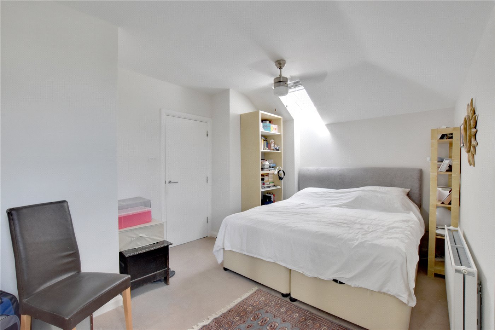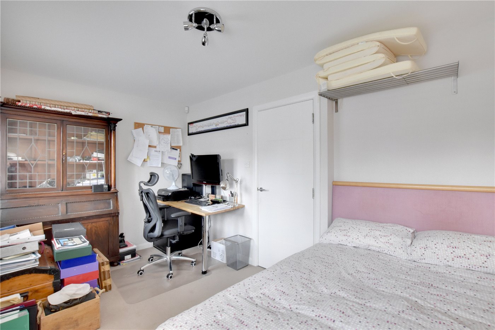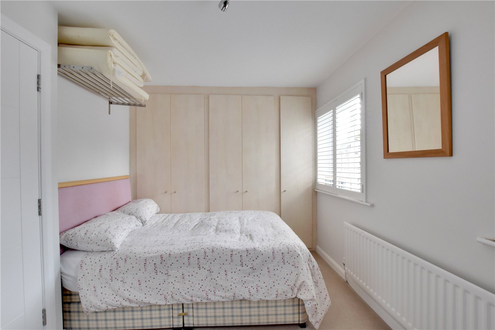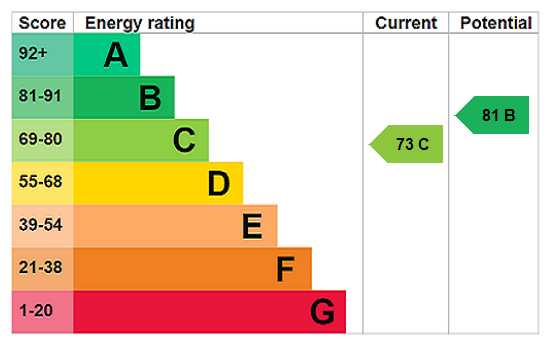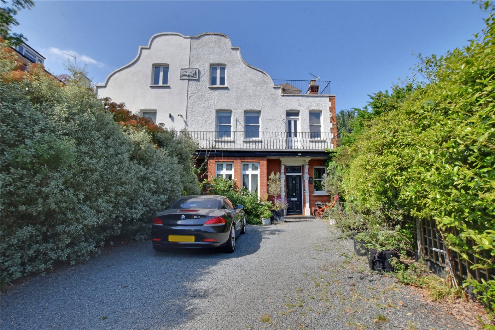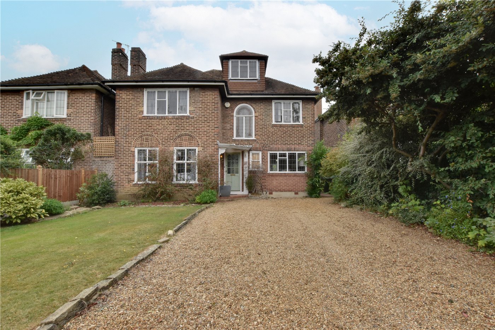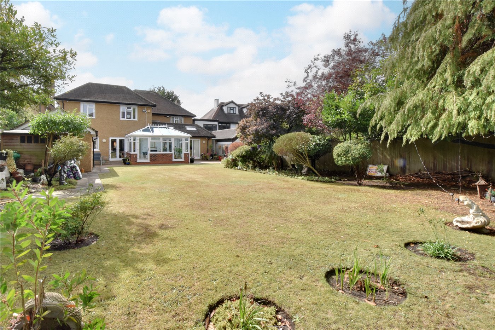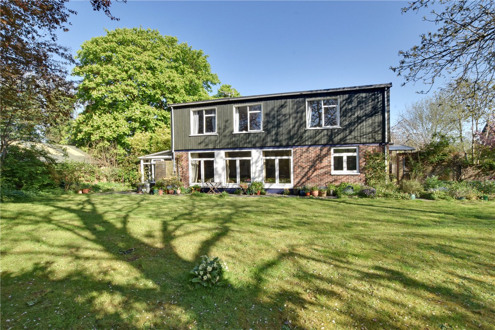Under Offer
St Josephs Vale, Blackheath, London, SE3
4 bedroom house
OIRO £975,000 Freehold
- 4
- 2
- 1
PICTURES AND VIDEOS
KEY FEATURES
- extended
- end of terrace
- four bedrooms
- two bathrooms
- popular development very close to village
- direct access to garage
- west facing garden
- very close to Heath
- very close to station
KEY INFORMATION
- Tenure: Freehold
- Council Tax Band: F
- Local Authority: Lewisham
Description
This beautifully refurbished end-of-terrace home enjoys a wider-than-average plot and a layout perfectly suited to modern family life. Thoughtfully extended, reconfigured and upgraded, the property spans approximately 1,559 sq.ft
Upon entering, you're welcomed by a generous entrance hall with engineered wood flooring flowing seamlessly throughout the ground floor, enhanced by underfloor heating for year-round comfort. A stylish downstairs WC with Amtico flooring sits opposite a large utility/laundry room, cleverly designed with a pocket door and ample fitted storage. This space is fully equipped with a Miele washing machine and tumble dryer.
To the rear, the house opens into a stunning, high-spec kitchen and family room, an expansive, light-filled space ideal for both entertaining and everyday living. The impressive kitchen features quartz worktops, a Britannia range-style oven, Quooker boiling water tap, integrated Smeg microwave, Miele dishwasher (freestanding), a Samsung plumbed-in American-style fridge freezer, pantry cupboard, and a striking glass fireplace. Electric Velux windows, air conditioning, and full-width bifolding doors complete the space, opening directly onto a beautifully landscaped west-facing garden. This peaceful and private oasis offers mature planting and a low-maintenance design, perfect for modern living.
On the first floor, you'll find two very spacious double bedrooms, both with extensive built-in wardrobes. One of these rooms could also serve as a second reception room, offering flexibility to suit different family needs. A modern family bathroom with Amtico flooring and high-quality fixtures and finishings serves this level.
The top floor offers two further large double bedrooms, again with fitted wardrobes, and a larger-than-usual shower room with high-quality fixtures and finishings.
A standout architectural feature of the house is the striking full-height window running down the stairwell, filling the landings with natural light and enhancing the airy feel throughout.
One of the most unique aspects of this particular property is the direct rear access from the garden to the en-bloc garage. A rare feature within the development, this offers superb potential to convert into a home office, gym, studio, or additional living space (subject to the necessary permissions). The wider plot also allows for handy side access and extra storage space, again unique to this end-terrace position.
The house benefits from gas central heating and has been finished to a high decorative standard, with plantation shutters throughout and a clear eye for quality and detail.
This is a rare opportunity to secure a truly wonderful home and early viewing is highly recommended. Video tour can be seen at Winkworth.co.uk
St Joseph’s Vale is a popular private development with a strong community feel, tucked away just 0.25 miles from the heart of Blackheath Village. The village offers an array of boutique shops, independent cafés, restaurants, traditional pubs, and a bustling weekend farmers’ market, all combining to create a genuine sense of village life within London.
Just a short stroll away lies the open expanse of the heath, with the magnificent Royal Greenwich Park beyond, approximately 0.6 miles from the property and easily accessed via a private lane from the development. Greenwich town centre offers a charming mix of riverside ambience, historic architecture, and cultural attractions including the Royal Observatory, the National Maritime Museum, the restored Cutty Sark, and the impressive Old Royal Naval College. The covered Greenwich Market is one of London’s finest, drawing visitors from across the capital.
Blackheath Station provides fast and regular services into London Bridge, Charing Cross, Cannon Street and Victoria, while Lewisham Station (approximately 0.75 miles away) offers access to the DLR, connecting directly to Canary Wharf and Bank. The area is also well-served by buses, and alternative transport options nearby include the riverboat, foot tunnel, and Emirates cable car. With Canary Wharf, the City, and the West End all within easy reach, it's no surprise the area remains a firm favourite among young professionals and commuters.
Families are equally well-catered for, with an impressive selection of schools nearby. These include the Ofsted “Outstanding” rated John Ball and St Margaret’s primaries, as well as highly regarded independent schools such as Blackheath Preparatory School, The Pointer School, Heath House, Blackheath High Junior and Senior Schools, Colfe’s (1.4 miles), and Eltham College (2.4 miles).
Mortgage Calculator
Fill in the details below to estimate your monthly repayments:
Approximate monthly repayment:
For more information, please contact Winkworth's mortgage partner, Trinity Financial, on +44 (0)20 7267 9399 and speak to the Trinity team.
Stamp Duty Calculator
Fill in the details below to estimate your stamp duty
The above calculator above is for general interest only and should not be relied upon
Meet the Team
As one of the oldest estate agents in Blackheath, ranked no 1 for both sales and lettings, our local knowledge and expertise is second to none. Our recently refurbished flagship office is found in the heart of the Village, directly opposite Blackheath Station, where you can call in for advice seven days a week.
See all team members