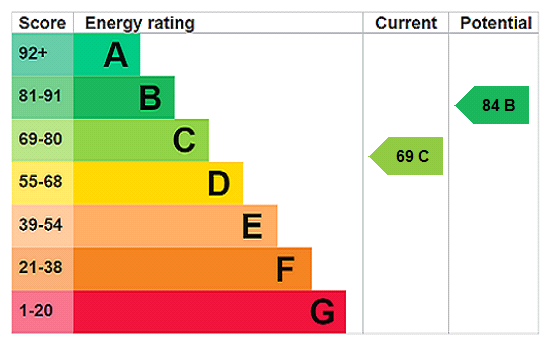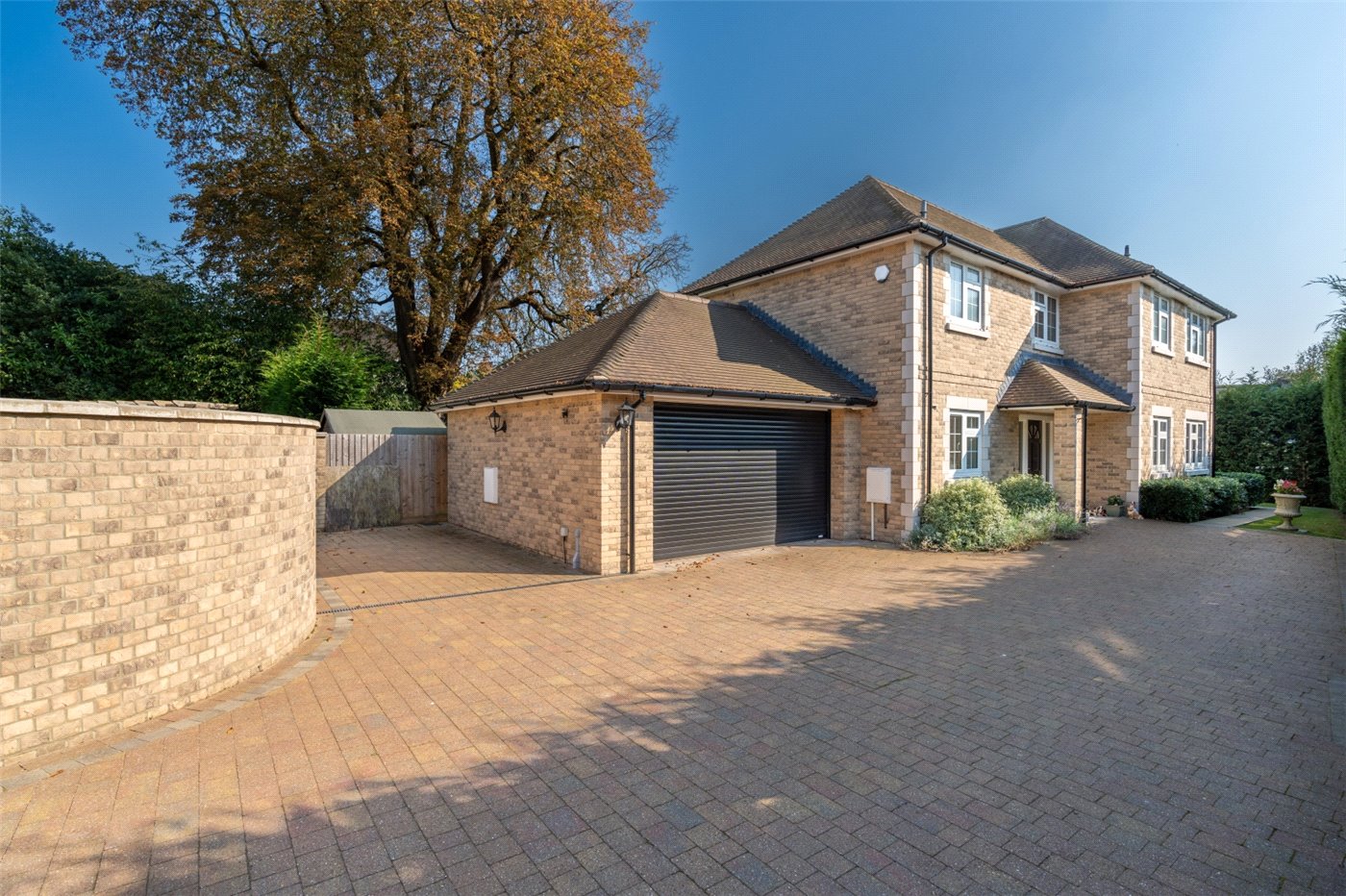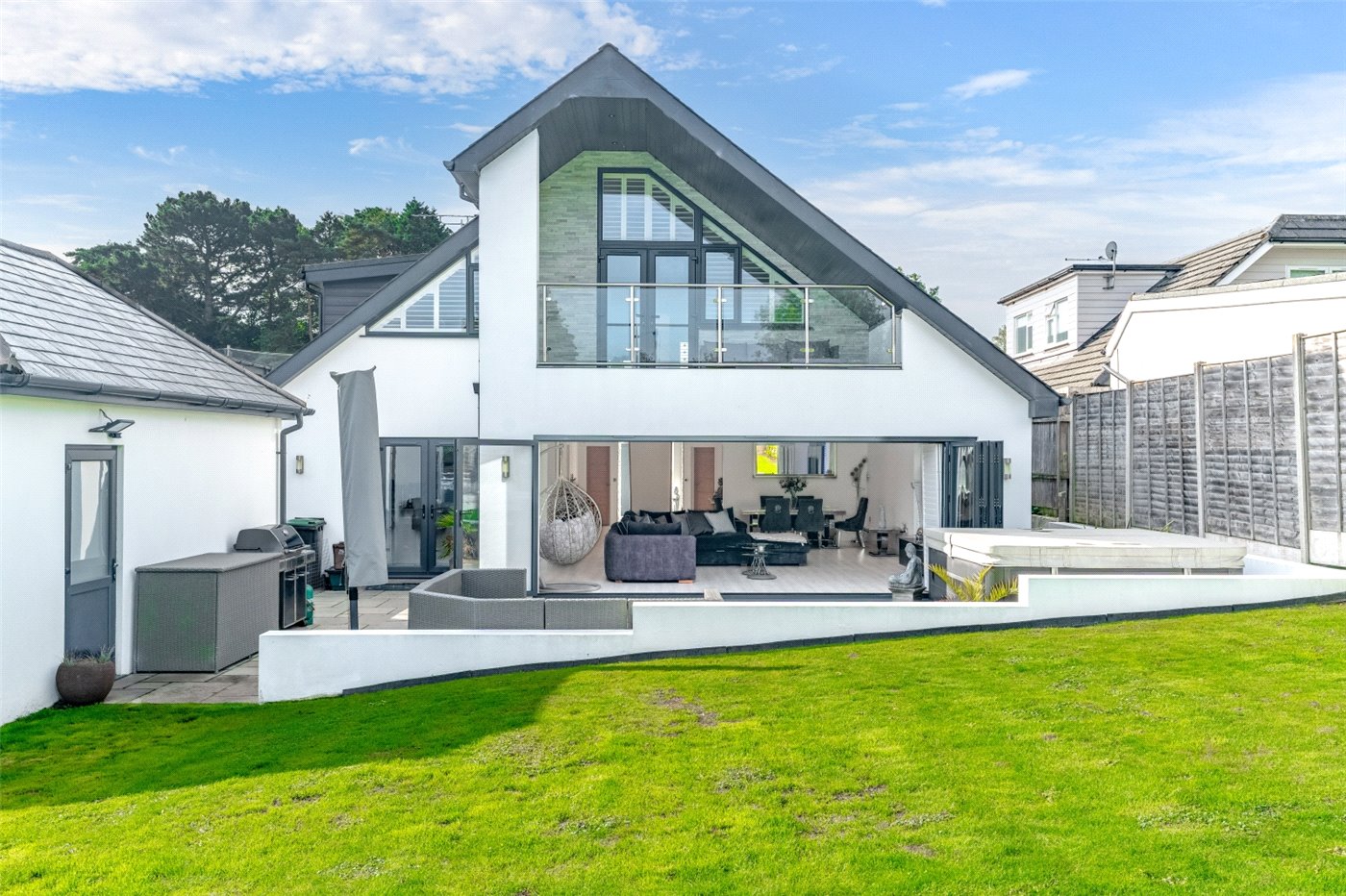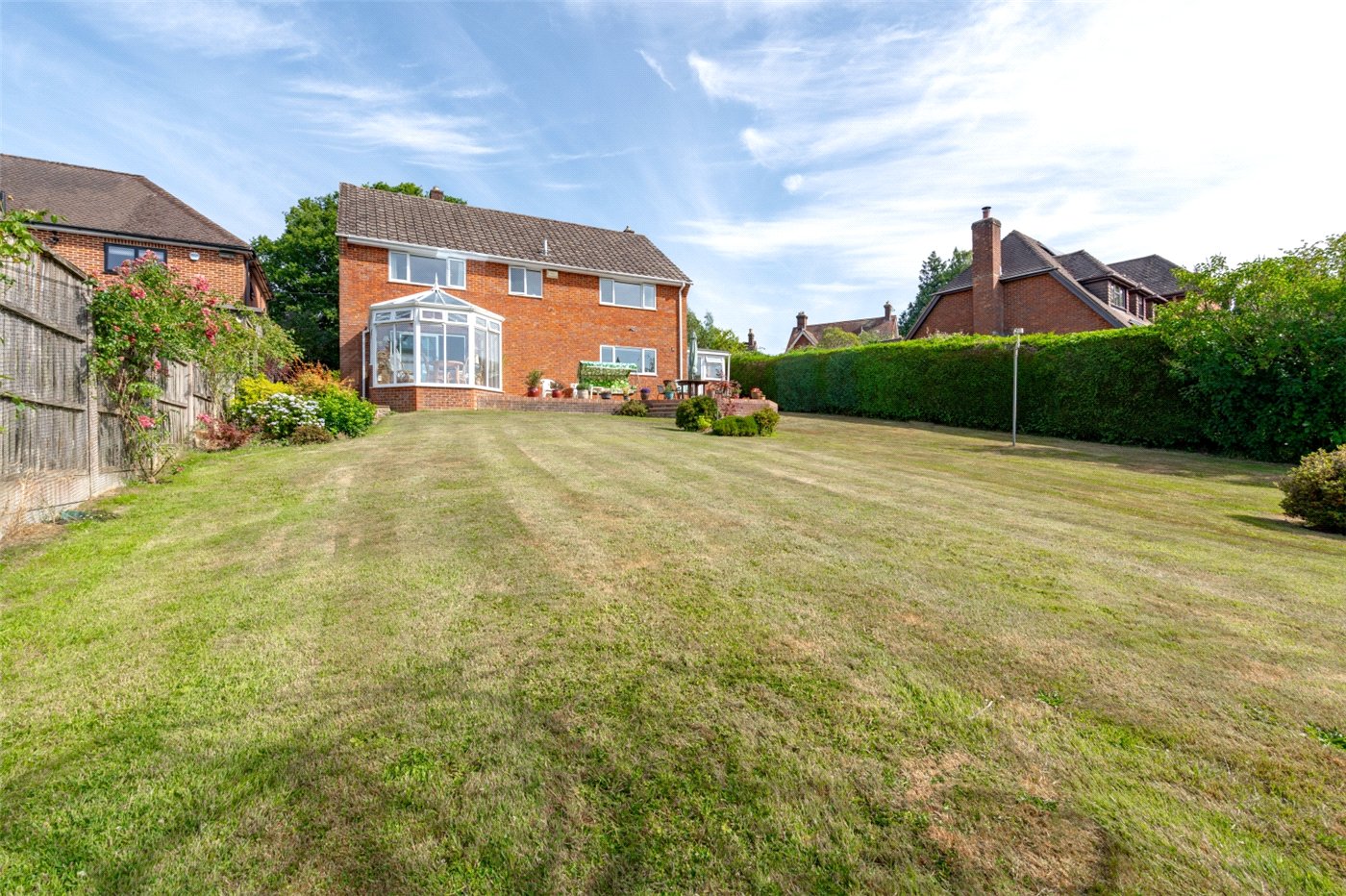St. Catherines, Wimborne, Dorset, BH21
2 bedroom house in Wimborne
£450,000 Freehold
- 2
- 1
- 2
PICTURES AND VIDEOS
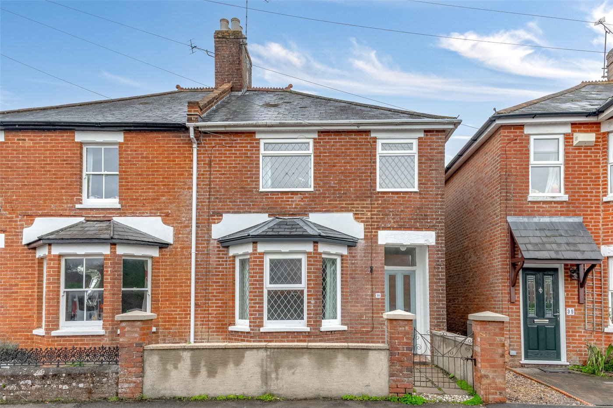
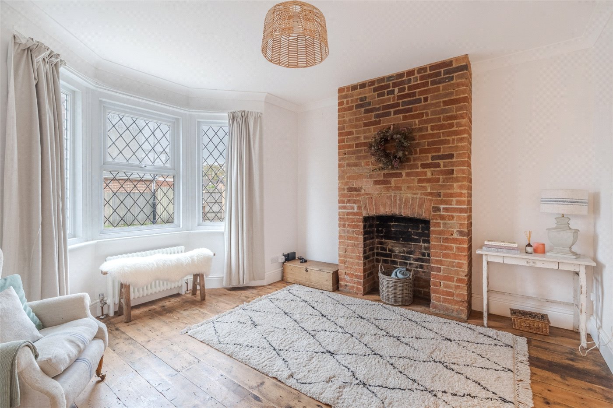
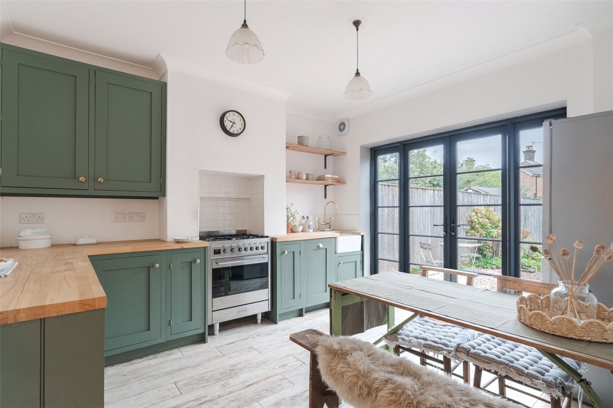
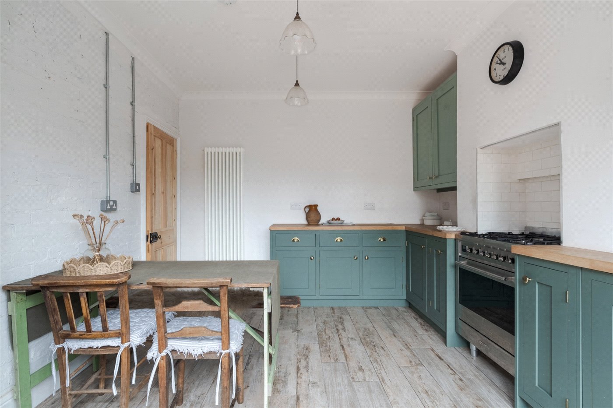
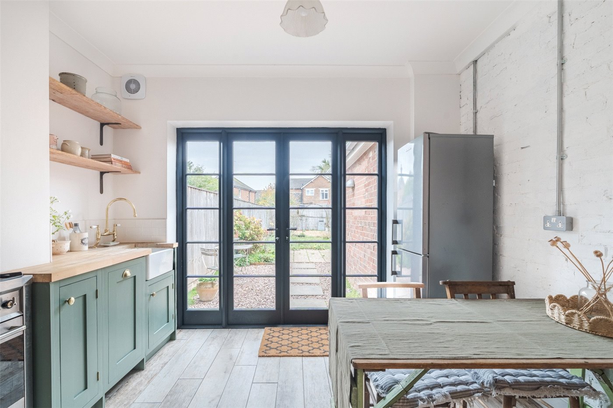
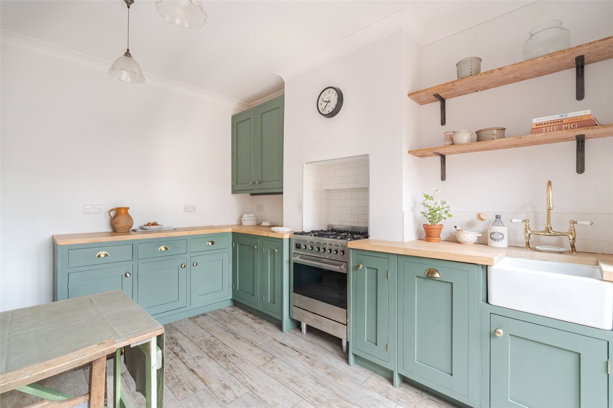
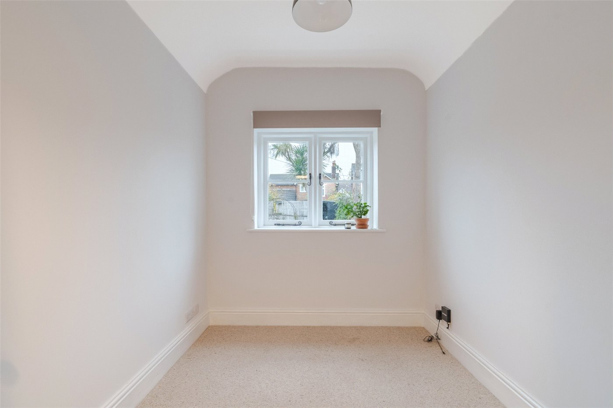
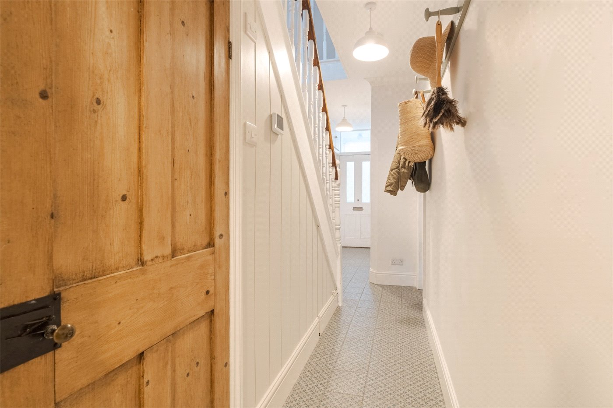
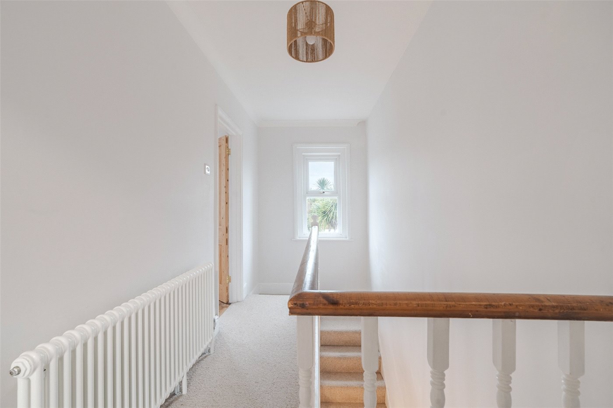
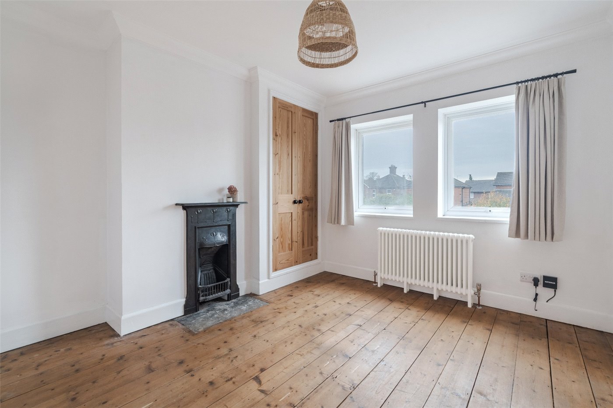
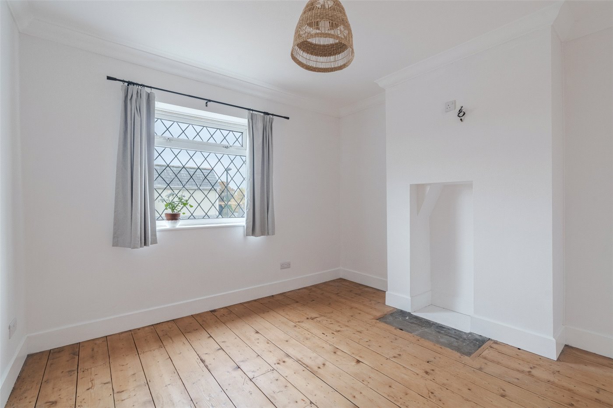
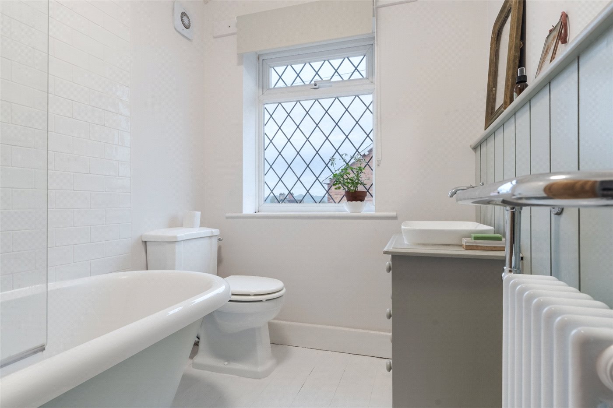
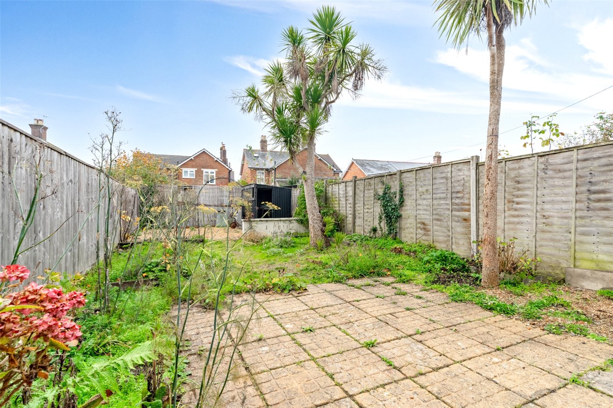
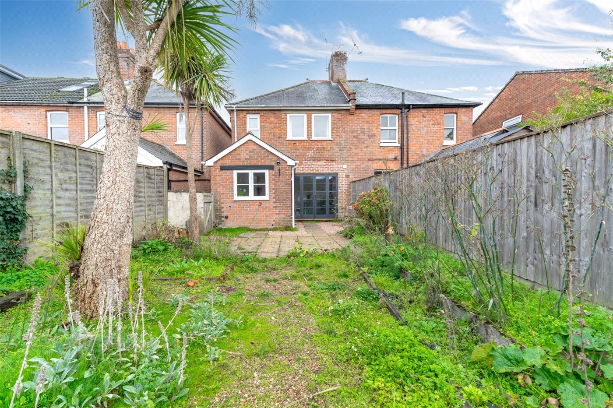
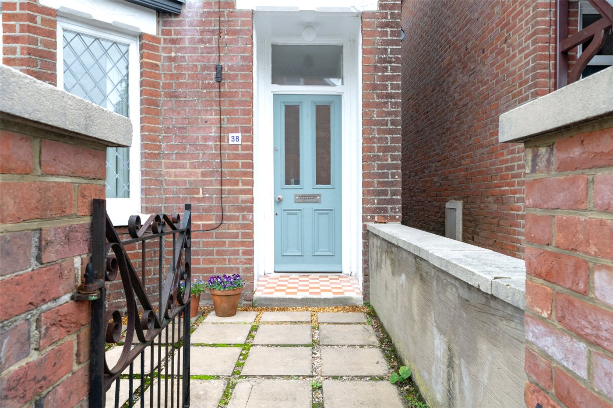
KEY FEATURES
- Tastefully decorated throughout
- Recently undergone a programme of refurbishment
- Within level walking distance of the town centre
- Ground floor cloakroom & first floor bathroom
- Study/bedroom 3
KEY INFORMATION
- Tenure: Freehold
- Council Tax Band: C
- Local Authority: Dorset Council
Description
Tastefully decorated throughout, the property benefits from gas central heating, double glazed windows, under floor insulation and a modern kitchen, bathroom and cloakroom. The refurbishment has been carried out over the last 4.5 years, including re-plastering, re-plumbing, re-wiring, and replacement of the gas central heating boiler and some of the windows. Character features have been retained, such as high ceilings, open fireplaces, exposed pine floorboards and panelled doors.
An integral entrance porch leads to a reception hall with a decorative tiled floor. There is a ground floor cloakroom with WC and wash basin. A utility area has a cupboard housing the gas central heating boiler, and space and plumbing for washing machine.
To the front is a charming living room with a bay window, waxed timber floorboards, and a floor-to-ceiling brick open fireplace. At the rear there is a study/bedroom 3.
The kitchen/dining room has been re-fitted with modern units, solid beech worktops, Belfast sink, slimline dishwasher, tiled recess with Smeg cooker (with 5-burner hob and electric fan oven), space for upright fridge-freezer, ceramic tiled floor, and black-framed double glazed French doors to the rear garden.
From the hall, stairs lead to a first floor landing with a study area and a loft access. Bedroom 1 has a Victorian fireplace, exposed floorboards and a double wardrobe. Bedroom 2 has exposed timber floorboards, and there is an attractive, part panelled bathroom with contemporary style white suite comprising rolltop bath (with shower and screen over), WC and wash basin.
To the front there is a low brick wall with a wrought iron pedestrian gate leading to the front door. A shared side access leads to the nicely enclosed rear garden which has a gravelled and paved patio with exterior light, 2 raised beds and an open-fronted bike store/shed.
Location
Marketed by
Winkworth Wimborne
Properties for sale in WimborneArrange a Viewing
Fill in the form below to arrange your property viewing.
Mortgage Calculator
Fill in the details below to estimate your monthly repayments:
Approximate monthly repayment:
For more information, please contact Winkworth's mortgage partner, Trinity Financial, on +44 (0)20 7267 9399 and speak to the Trinity team.
Stamp Duty Calculator
Fill in the details below to estimate your stamp duty
The above calculator above is for general interest only and should not be relied upon
