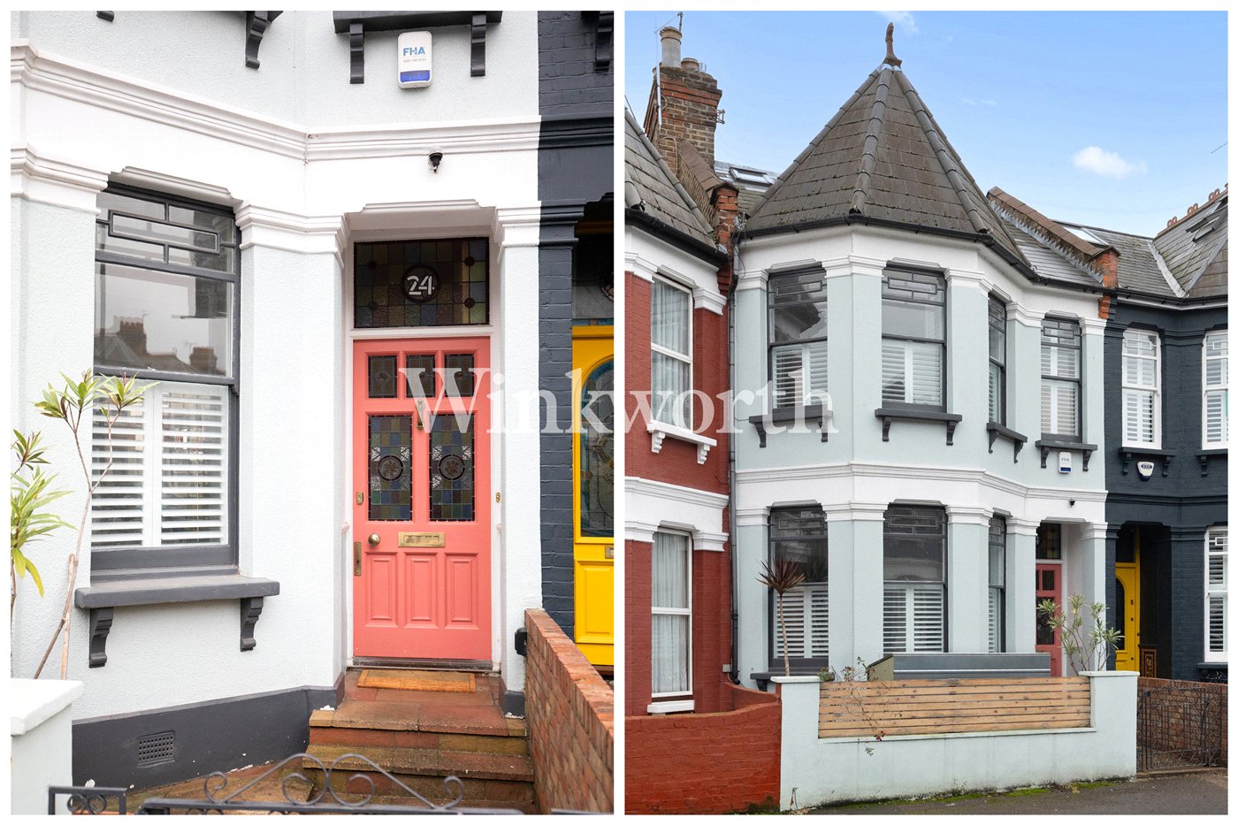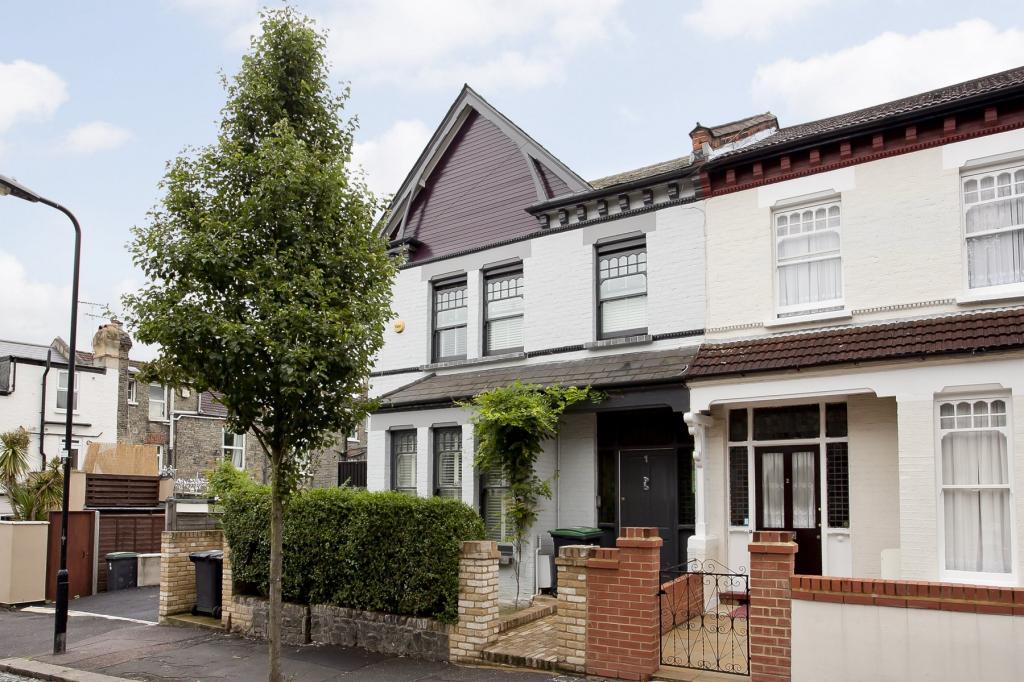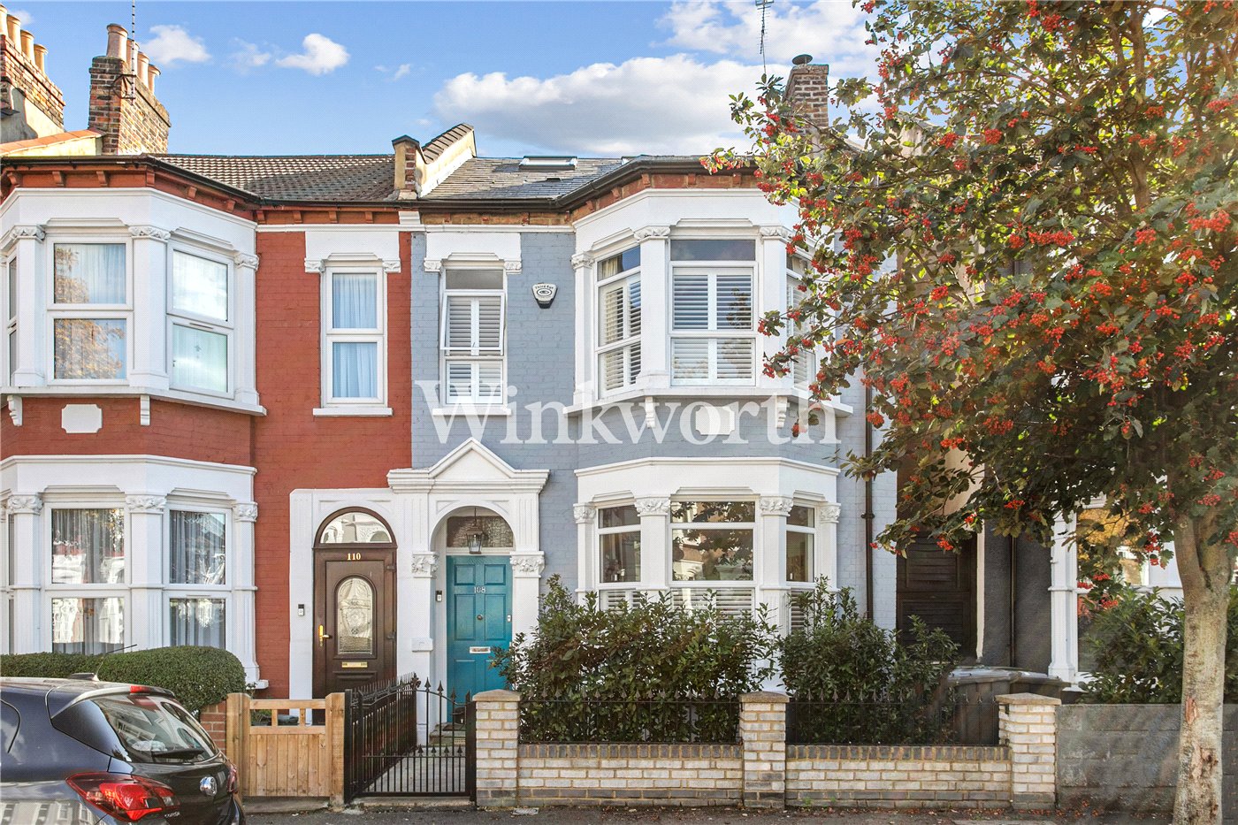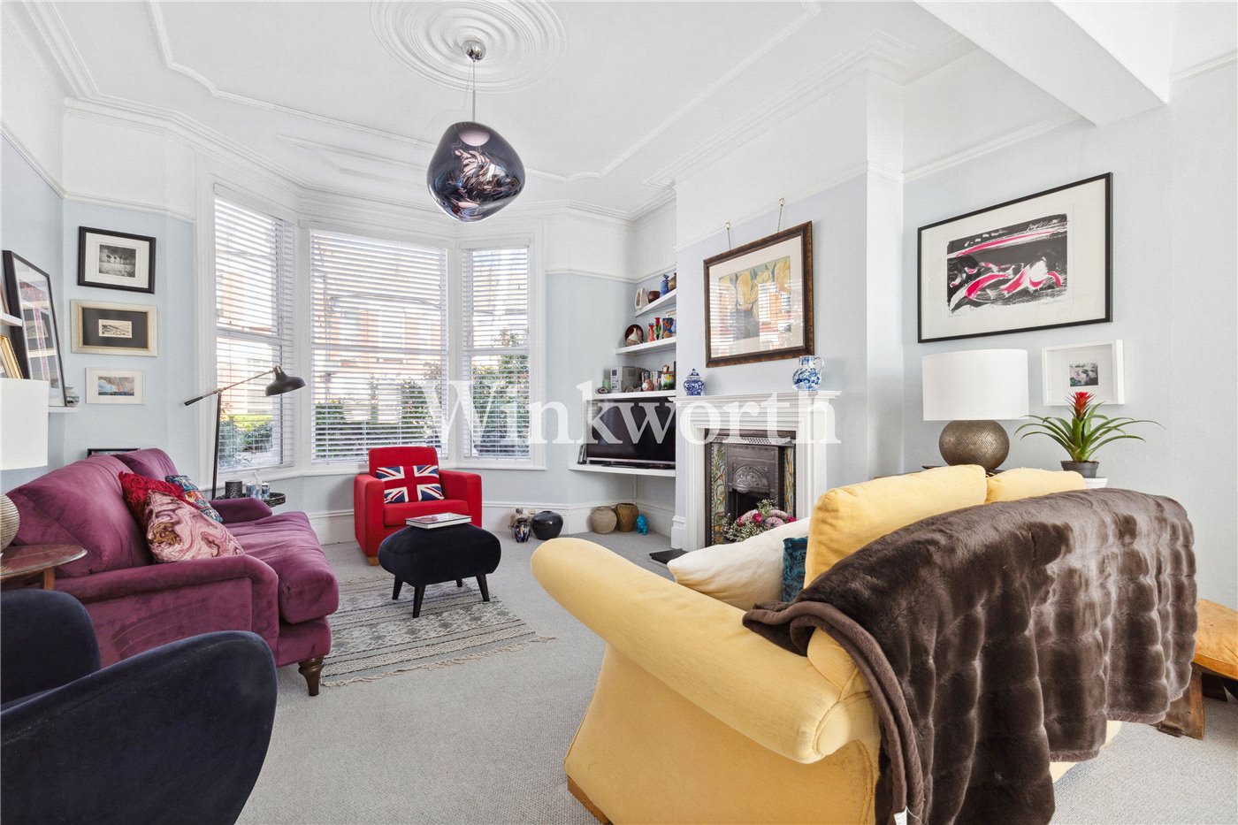Sold
St Ann's Place, London, N15
4 bedroom house in London
£700,000 Freehold
- 4
- 3
- 2
PICTURES AND VIDEOS






KEY FEATURES
- New Home
- Contemorary Design
- Four Bedrooms
- Victoria Line Zone 3
KEY INFORMATION
- Tenure: Freehold
Description
Brand new contemporary four bedroom townhouse sympathetically designed to complement the surroundings. Inside, you’ll find streamlined fitted kitchens equipped with the latest appliances, tiled bathrooms featuring contemporary units and open space living areas bathed with natural light. Private garden and off street parking.
Excellent location within walking distance of Victoria Line Zone 3 Underground Station at Seven Sisters. Well connected by road and rail to the City and West End, with attractive housing stock and green spaces, Tottenham and Seven Sisters is currently undergoing an exciting and transformative regeneration programme and has been announced as the preferred route for Crossrail 2.
The area has become a hive of creativity and an increasingly popular property hotspot amongst urban trendsetters. You will notice a burgeoning selection of new independent coffee shops, pubs and restaurants opening up. While you're researching the local area, please check out The High Cross pub which is directly opposite Old School Court, Craving Coffee on Markfield Road, Blighty India Café on the High Road and True Craft on West Green Road.
• White internal doors with chrome
ironmongery
• Oak effect laminate flooring to kitchen,
hallways and living areas
• Wool twist carpet to bedrooms
• Mirrored wardrobe with sliding door to
master bedroom
• Premier build warranty
Kitchen
• Handless gloss kitchen with Silestone worktop, upstand and under unit lighting
• Undermounted 1 & 1/2 bowl sink with single monobloc mixer tap
• Integrated single oven
• Induction hob with integrated cooker hood
• Integrated fridge freezer
• Integrated dishwasher
• Integrated washer dryer
Bathroom
• Contemporary white sanitaryware
• Ceramic wall tiling with large format floor tiling
• Chrome heated towel rail
• Mirror to full height behind sink
• White bath with glass shower screen
• Thermostatic bath/shower mixer
• Semi-countertop basin
• Back to wall WC
Heating & Electrical
• Telephone sockets located in living room and master bedrooms
• TV sockets located in living room and master bedrooms
• Smoke alarm
• Heating via white radiators
• LED downlights to kitchen, living areas
and bathroom
• Pendants to bedrooms
• White sockets and switches to bedrooms, living areas and hallway
• Stainless steel sockets and switches to kitchen
Mortgage Calculator
Fill in the details below to estimate your monthly repayments:
Approximate monthly repayment:
For more information, please contact Winkworth's mortgage partner, Trinity Financial, on +44 (0)20 7267 9399 and speak to the Trinity team.
Stamp Duty Calculator
Fill in the details below to estimate your stamp duty
The above calculator above is for general interest only and should not be relied upon
Meet the Team
At Winkworth Harringay Estate Agents, we have a comprehensive team of knowledgeable and personable property experts who are excited about the local area. So whether you're buying, selling, renting or letting or simply need some advice, pop into our office on Green Lanes for the experience and the local knowledge you need.
See all team members




