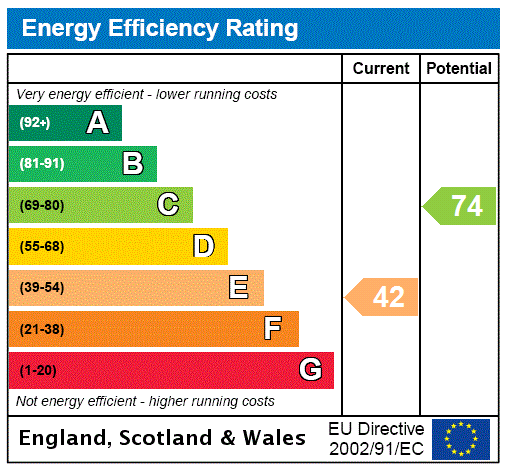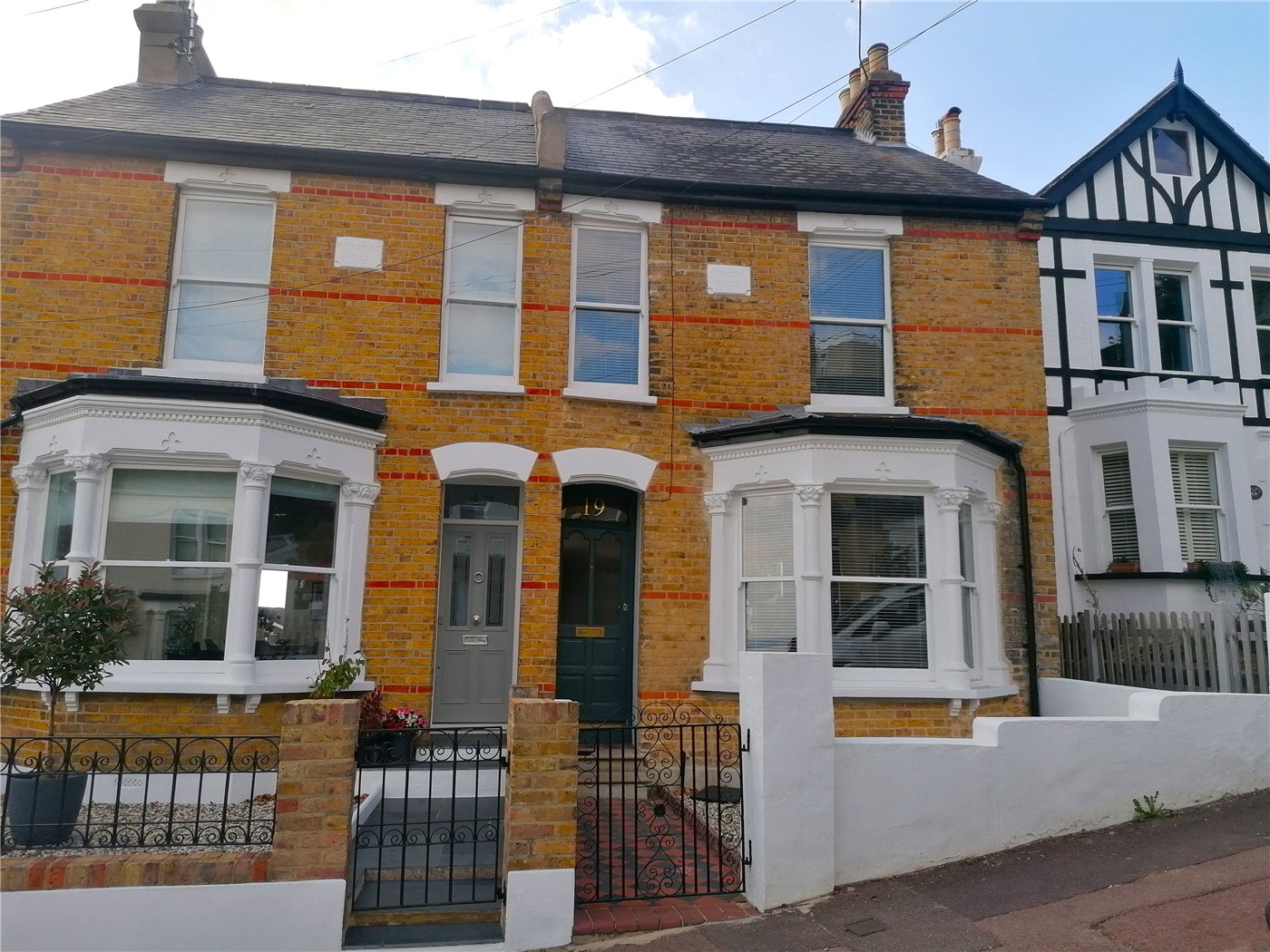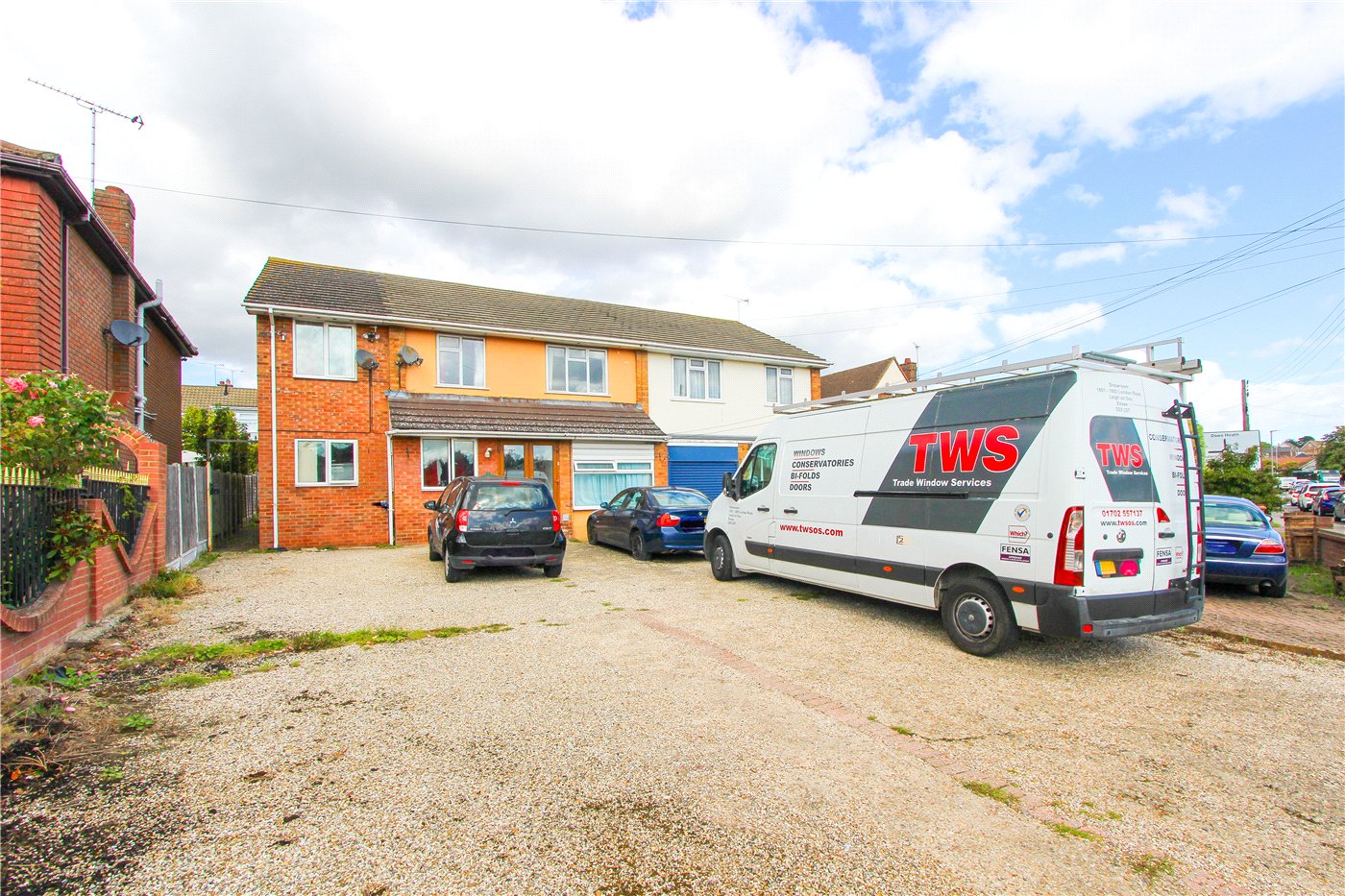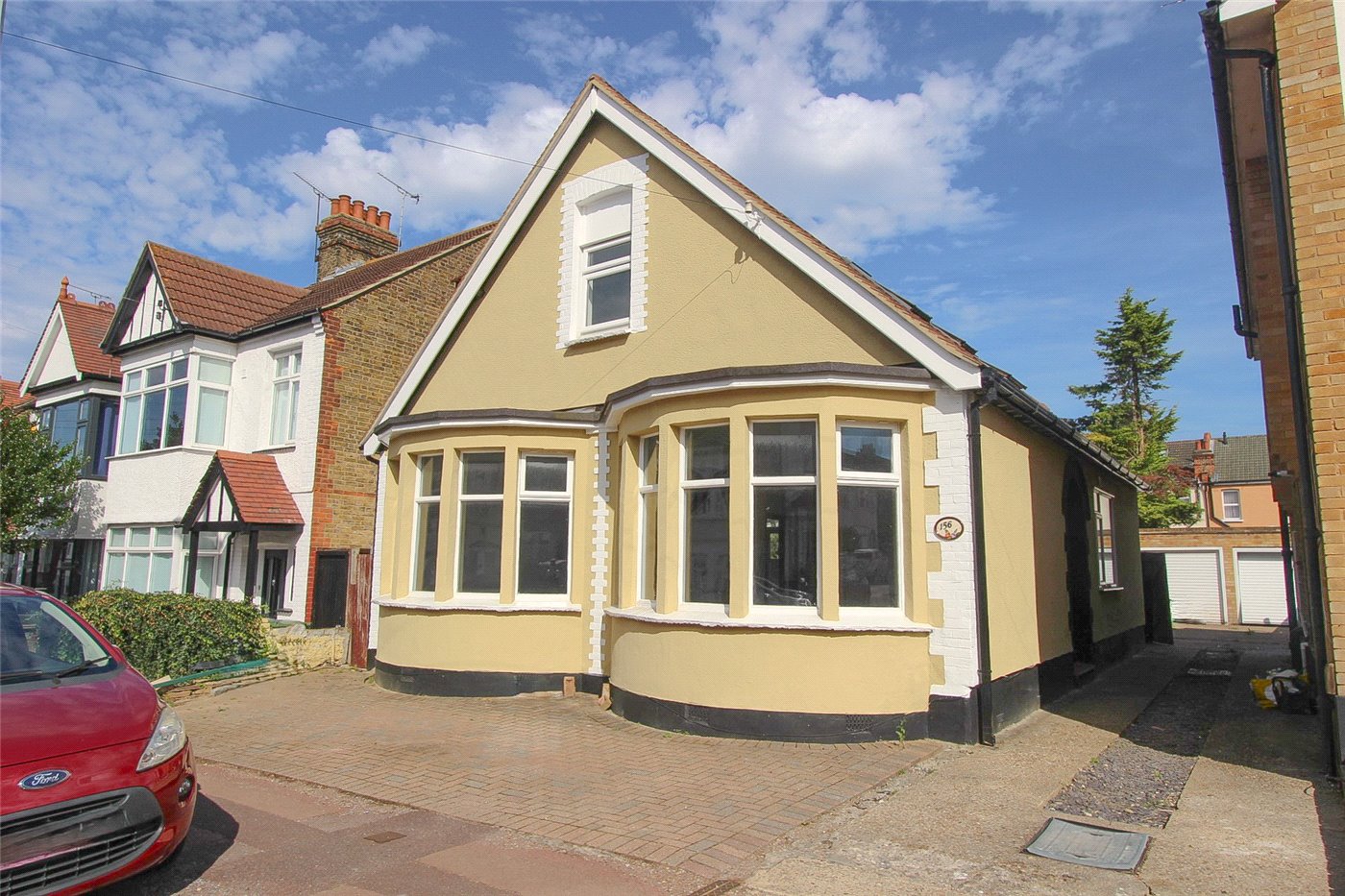Sold
Silverdale Avenue, Westcliff-on-Sea, SS0
4 bedroom house in Westcliff-on-Sea
Guide Price £400,000 Freehold
- 4
- 2
- 2
PICTURES AND VIDEOS
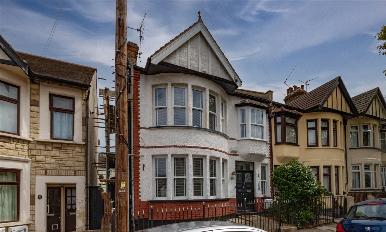
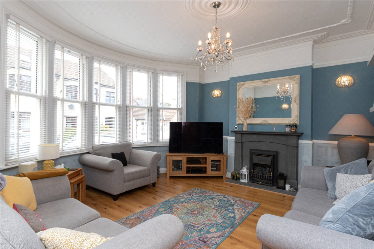
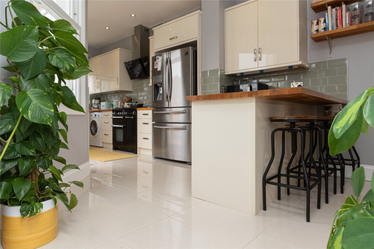
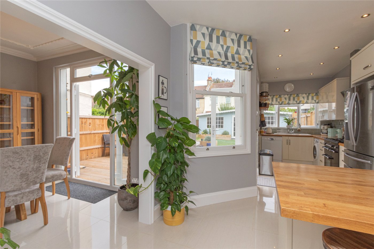
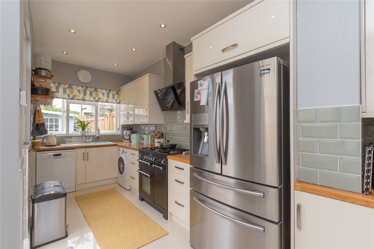
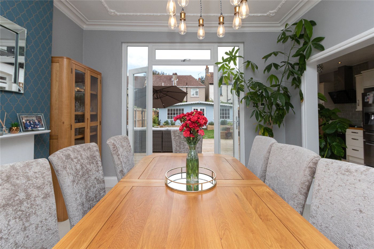
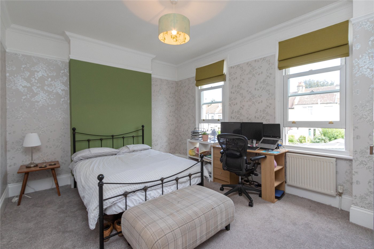
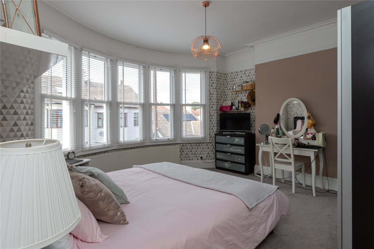
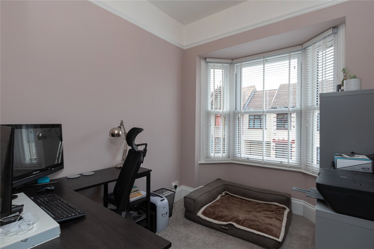
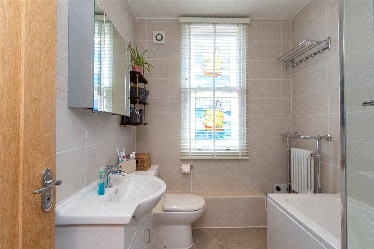
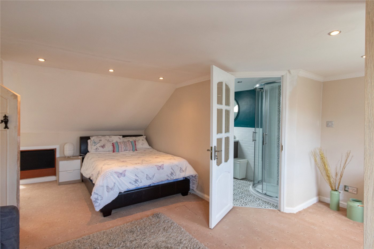
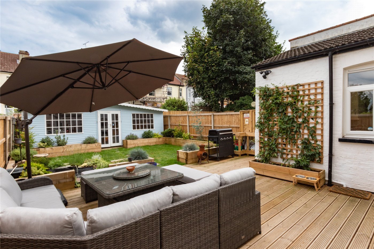
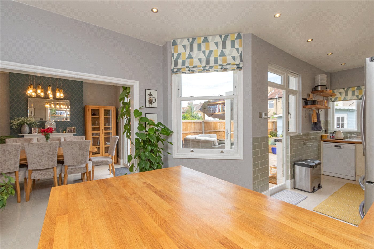
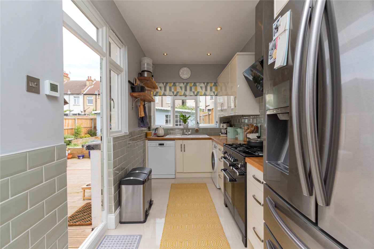
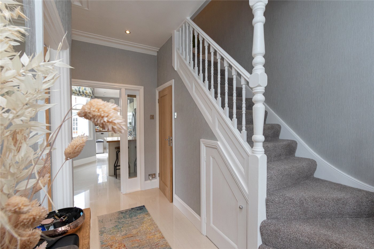
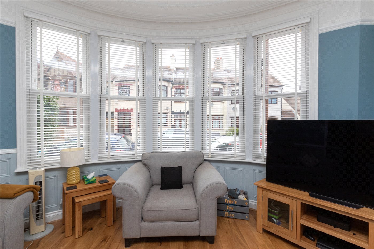
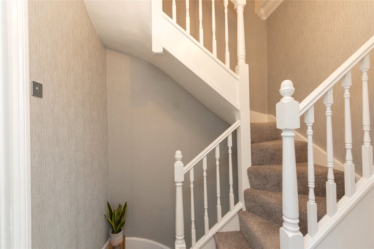
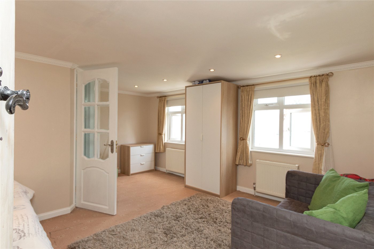
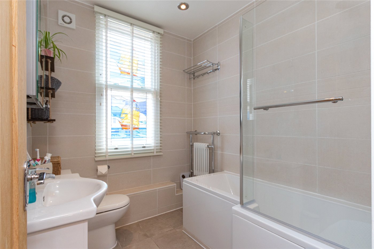
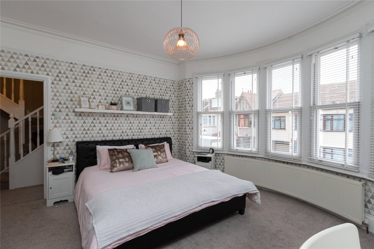
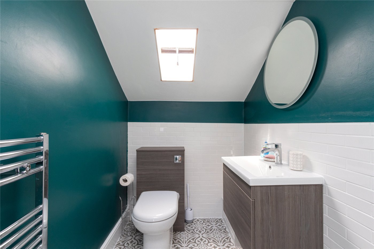
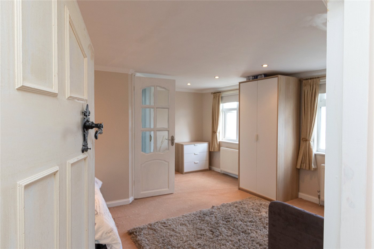
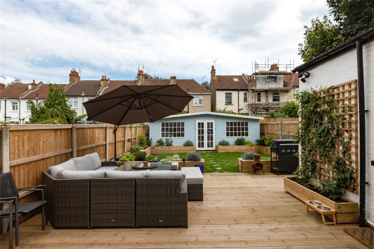
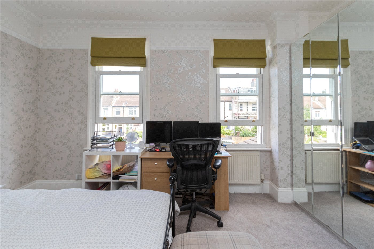
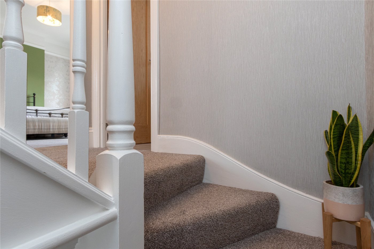
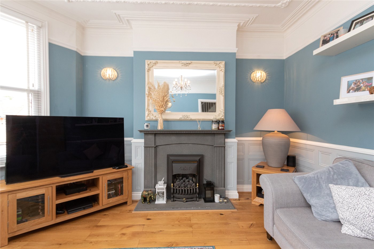
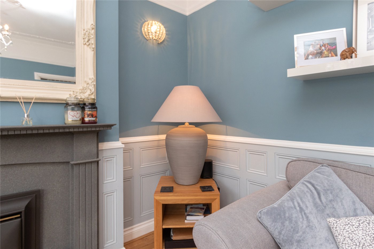
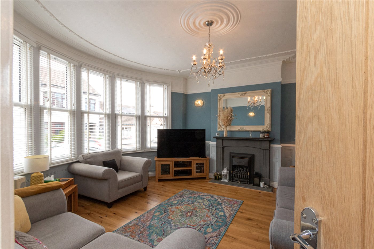
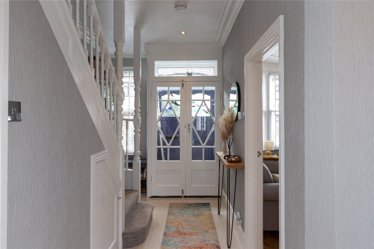
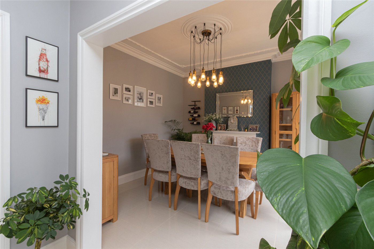
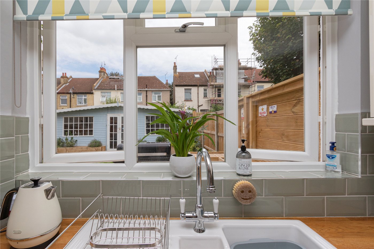
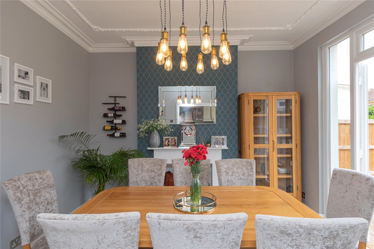
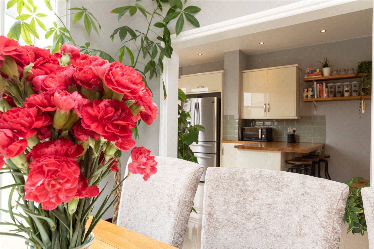
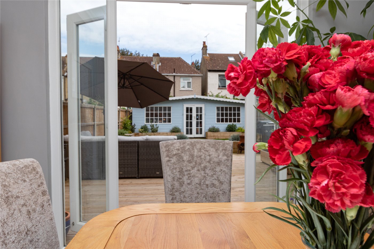
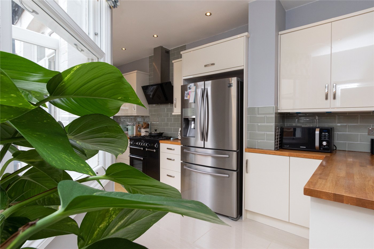
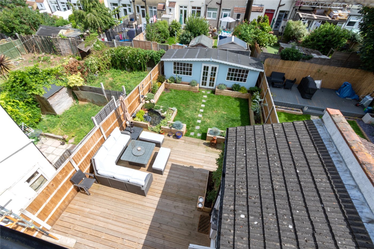
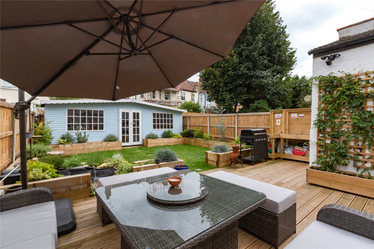
KEY INFORMATION
- Tenure: Freehold
Description
This character end of terrace home is ideally located in the centre of Westcliff-on-Sea and is within easy reach of travel networks such as bus links, train lines for connections to London, London Road and the A127. Favoured amenities can be found within a close distance, including London Road, Southend High Street, the seafront and parks. Also within the area, are excellent schools and grammar schools, Southend Hospital and Southend Airport.
Guide Price £400,000 to £425,000
Winkworth are pleased to bring to the market this spacious and recently modernised four bedroom spacious family house.
This character end of terrace home is ideally located in the centre of Westcliff-on-Sea and is within easy reach of travel networks such as bus links, train lines for connections to London, London Road and the A127.
Favoured amenities can be found within a close distance, including London Road, Southend High Street, the seafront and parks. Also within the area, are excellent schools and grammar schools, Southend Hospital and Southend Airport.
Entrance Hall
Lounge:-
14'4" x 13'9" (4.37m x 4.2m)
A lovely light room with a bay window to front and feature fire place.
Cloakroom:-
Low level wc and wash hand basin.
Open plan Kitchen / Diner:-
22'5" (6.83) x 10'4" (3.15) > 6'6" (1.98) A spacious open plan room with windows to rear and side and a door to side. Modern fitted high gloss finish kitchen comprising of range of working surface base units and eye level units above with lighting under, single drainer sink unit with mixer taps and space for kitchen appliances. Breakfast bar , tiled surrounds and smooth ceiling with inset spot lighting. Opening to :-
Dining Room:-
11'3" x 11'3" (3.43m x 3.43m) Double opening doors to rear, fire place, smooth ceiling with inset lighting.
First floor Landing:-
Stairs to second floor, doors to all rooms.
Bedroom One:-
14'9" x 14'5" (4.5m x 4.4m) Bay window to front.
Bedroom Two:-
14'9" x 11'4" (4.5m x 3.45m) Two windows to rear.
Bedroom Four:-
9'5" x 7'3" (2.87m x 2.2m) Bay window to front.
Bathroom:-
6'8" x 7'9" (2.03m x 2.36m) Window to rear. Modern suite comprising of bath with mono tap, shower unit and glass screen, low level wc, wash hand basin in a vanity unit with mono tap and tiled floor.
Second Floor
Bedroom Three:-
17'1" x 14'8" >9'8" (5.2m x 4.47m >2.95m)
elux style window to front, (Restricted height to some parts of the room), Eve storage.
En-suite:-
Shower, low level wc and wash hand basin.
Exterior:-
Front garden:-
Rear Garden:-
Patio area, laid to lawn, flower boarders, summer house/office. Side access.
Rooms and Accommodations
- Entrance Hall
- Lounge
- 4.37m x 4.20m (14'4" x 13'9")
- A lovely light room with a bay window to front and feature fire place.
- Cloakroom
- Low level wc and wash hand basin
- Open plan Kitchen / Diner
- 6.83m x 3.15m (22'5" x 10'4")
- A spacious open plan room with windows to rear and side and a door to side. Modern fitted high gloss finish kitchen comprising of range of working surface base units and eye level units above with lighting under, single drainer sink unit with mixer taps and space for kitchen appliances. Breakfast bar , tiled surrounds and smooth ceiling with inset spot lighting. Opening to :-
- Dining Room
- 3.43m x 3.43m (11'3" x 11'3")
- Double opening doors to rear, fire place, smooth ceiling with inset lighting.
- First floor Landing
- Stairs to 2nd floor.
- Bedroom One
- 4.50m x 4.40m (14'9" x 14'5")
- Bay window to front.
- Bedroom Two
- 4.50m x 3.45m (14'9" x 11'4")
- Two windows to rear.
- Bedroom Four
- 2.87m x 2.20m (9'5" x 7'3")
- Bay window to front.
- Bathroom
- 2.36m x 2.03m (7'9" x 6'8")
- Window to rear. Modern suite comprising of bath with mono tap, shower unit and glass screen, low level wc, wash hand basin in a vanity unit with mono tap and tiled floor.
- Second Floor
- Bedroom Three
- 5.20m x 4.47m (17'1" x 14'8")
- Velux style window to front, (Restricted heigh to some parts of the room), Eve storage.
- En-suite
- Shower, low level wc and wash hand basin.
- Rear Garden
- Patio area, laid to lawn, flower boarder, sumer house/office. Side acces
Mortgage Calculator
Fill in the details below to estimate your monthly repayments:
Approximate monthly repayment:
For more information, please contact Winkworth's mortgage partner, Trinity Financial, on +44 (0)20 7267 9399 and speak to the Trinity team.
Stamp Duty Calculator
Fill in the details below to estimate your stamp duty
The above calculator above is for general interest only and should not be relied upon
Meet the Team
Our team at Winkworth Leigh-on-Sea Estate Agents are here to support and advise our customers when they need it most. We understand that buying, selling, letting or renting can be daunting and often emotionally meaningful. We are there, when it matters, to make the journey as stress-free as possible.
See all team members