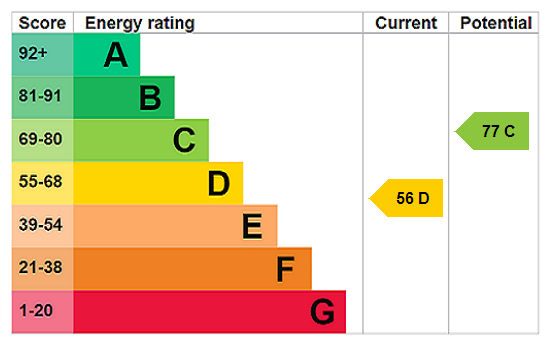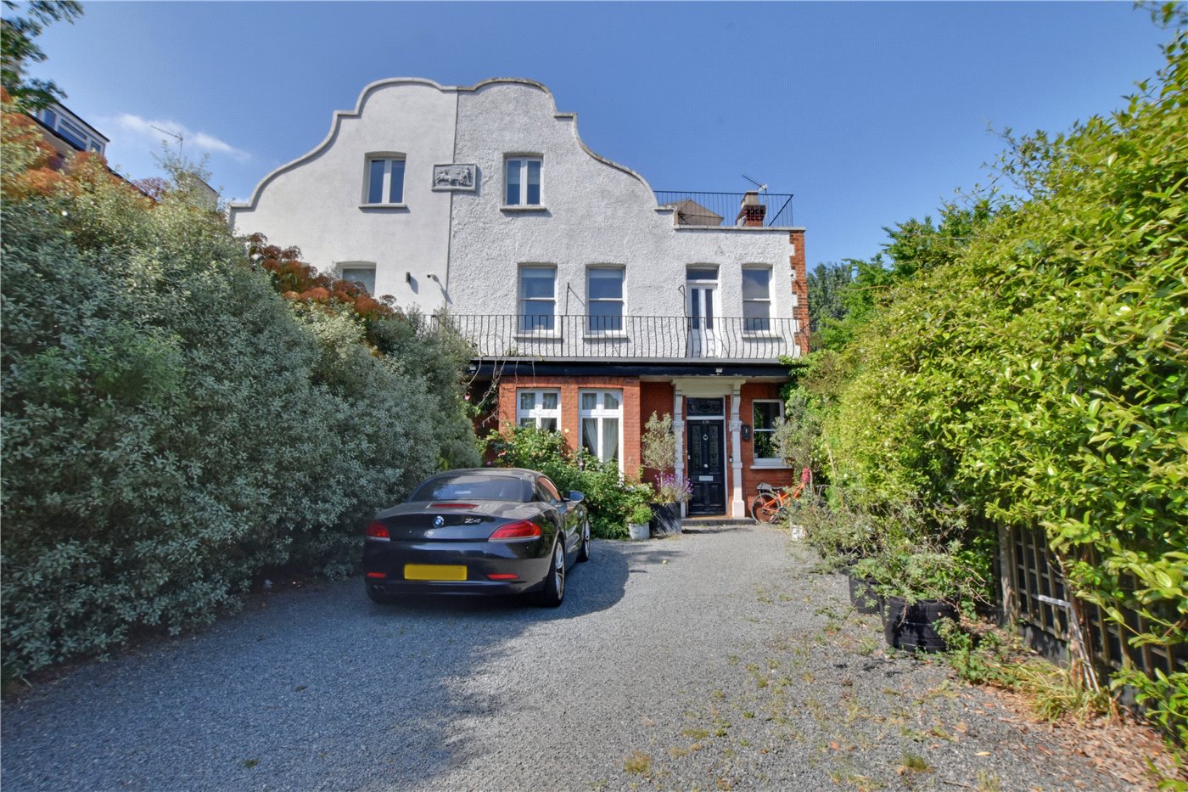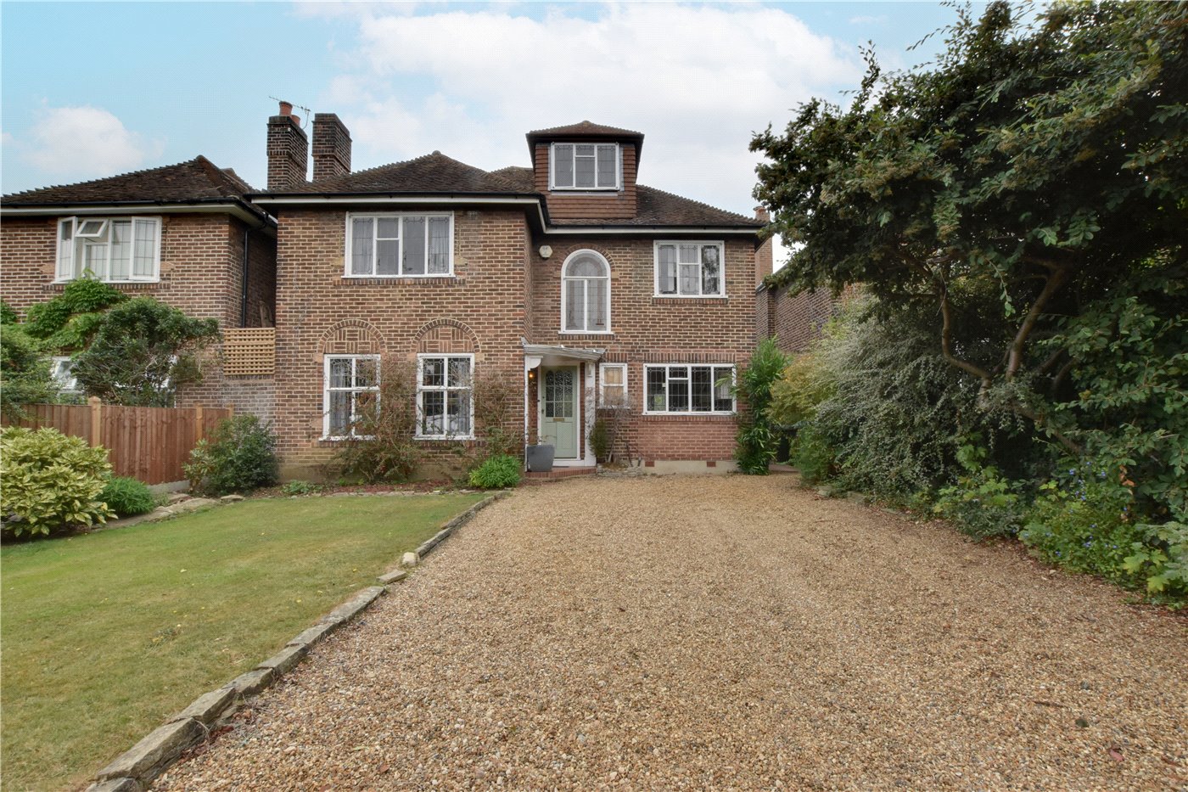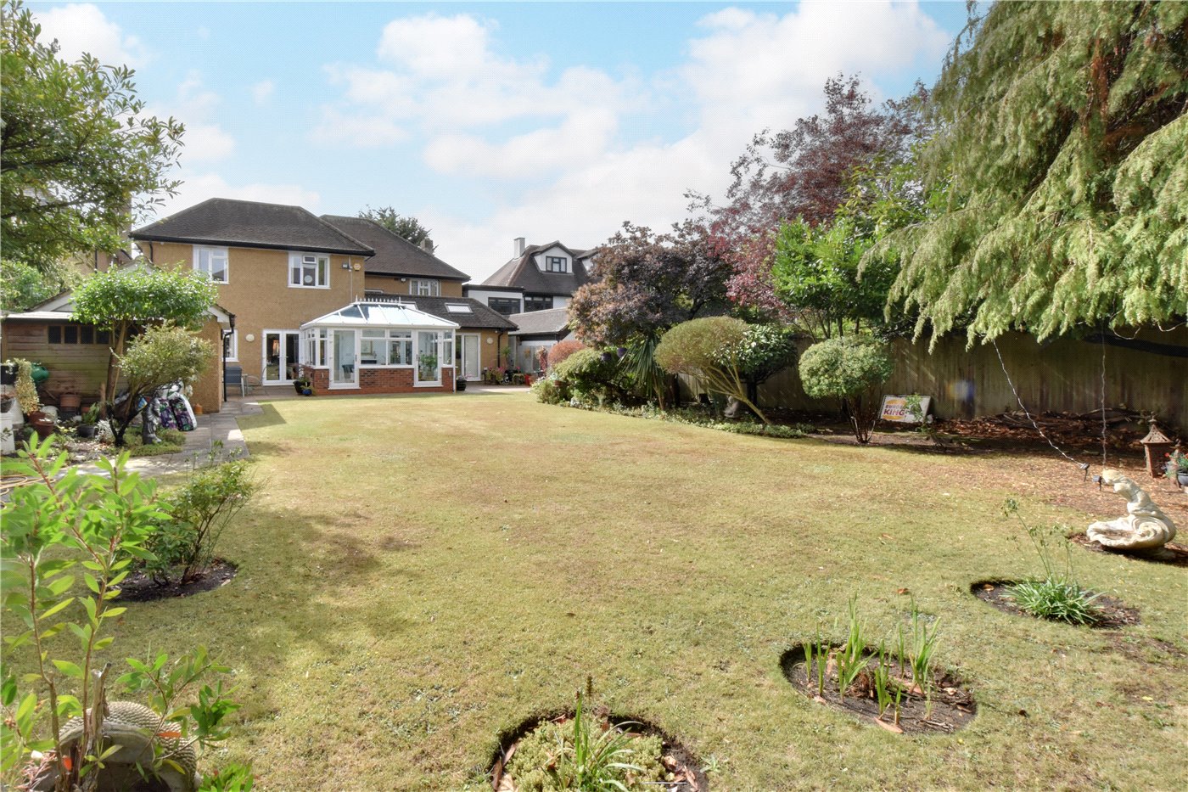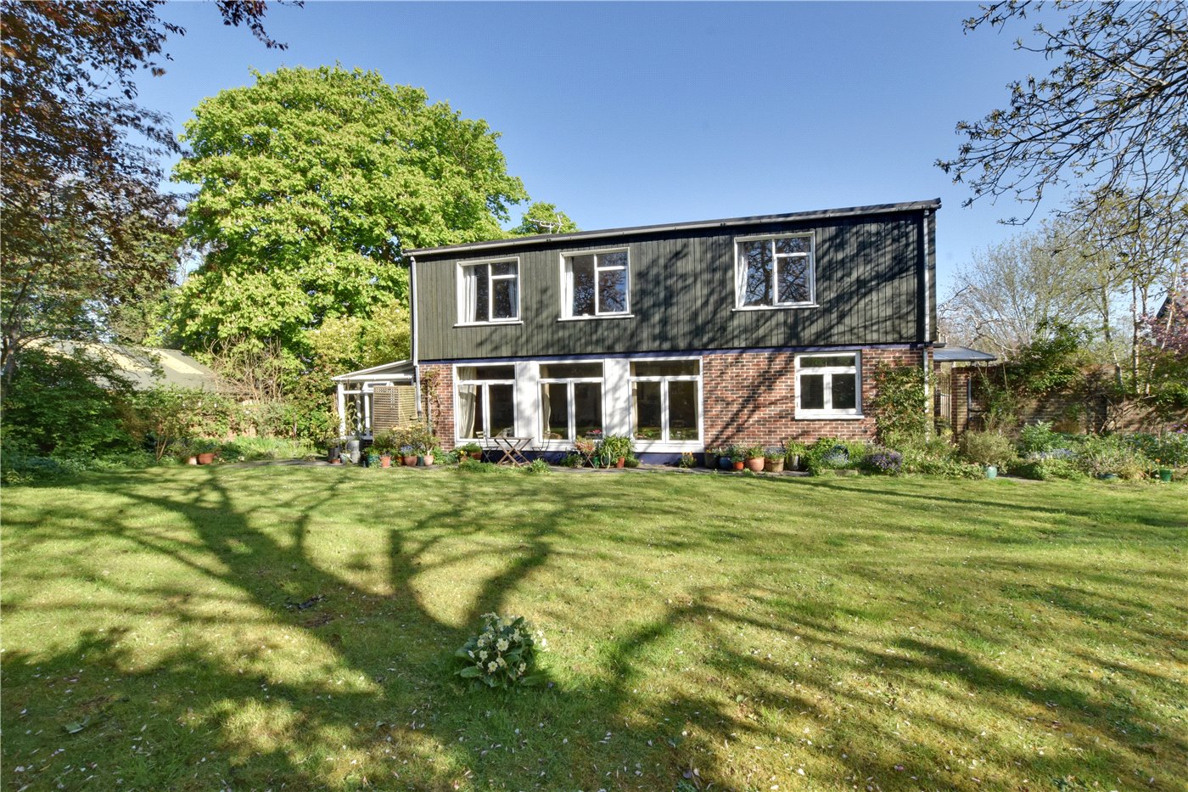Under Offer
Shell Road, Lewisham, London, SE13
3 bedroom house
£750,000 Freehold
- 3
- 1
- 2
PICTURES AND VIDEOS



















KEY FEATURES
- three bedrooms
- two reception rooms
- chain free
- extended home
- 1,090 sq. ft
- close to Ladywell & Lewisham station
- moments from Hilly Fields
KEY INFORMATION
- Tenure: Freehold
- Council Tax Band: D
- Local Authority: Lewisham
Description
The property is in excellent decorative order throughout with stripped wooden floorboards, feature fireplaces and gas central heating. The property has been extended to the rear to create a fantastic fitted kitchen with integrated appliances and large rear reception/diner as well as retaining the front reception. To the first floor there are three bedrooms and a modern family bathroom with Jacuzzi bath and separate shower cubicle. There is a separate WC. The rear garden boasts raised flower beds and a spacious, sunny wooden deck covering an original Anderson’s air-raid shelter, ideal as a wine cellar or additional storage.
This is a beautiful home and your earliest vieiwng is highly recommended.
The house is located moments from Hilly fields and close to Ladywell Fields and sits within the Ladywell Conservation area. Both Gordonbrock Primary School and Prendergast School for Girls (also offers a co-ed 6th Form) are Ofsted "Outstanding". The property is located just a five minute walk from Ladywell Train Station, and Lewisham (DLR), Crofton Park and Brockley (Overground and mainline) stations are all within walking distance. Ladywell has regular connections to the City, London Bridge, Waterloo East, and Charing Cross. Ladywell Village is popular for its wide range of independent shops, gastro pub, cafes, deli, and patisserie.
Local Authority: Lewisham
Tax Band: D
Mortgage Calculator
Fill in the details below to estimate your monthly repayments:
Approximate monthly repayment:
For more information, please contact Winkworth's mortgage partner, Trinity Financial, on +44 (0)20 7267 9399 and speak to the Trinity team.
Stamp Duty Calculator
Fill in the details below to estimate your stamp duty
The above calculator above is for general interest only and should not be relied upon
Meet the Team
As one of the oldest estate agents in Blackheath, ranked no 1 for both sales and lettings, our local knowledge and expertise is second to none. Our recently refurbished flagship office is found in the heart of the Village, directly opposite Blackheath Station, where you can call in for advice seven days a week.
See all team members