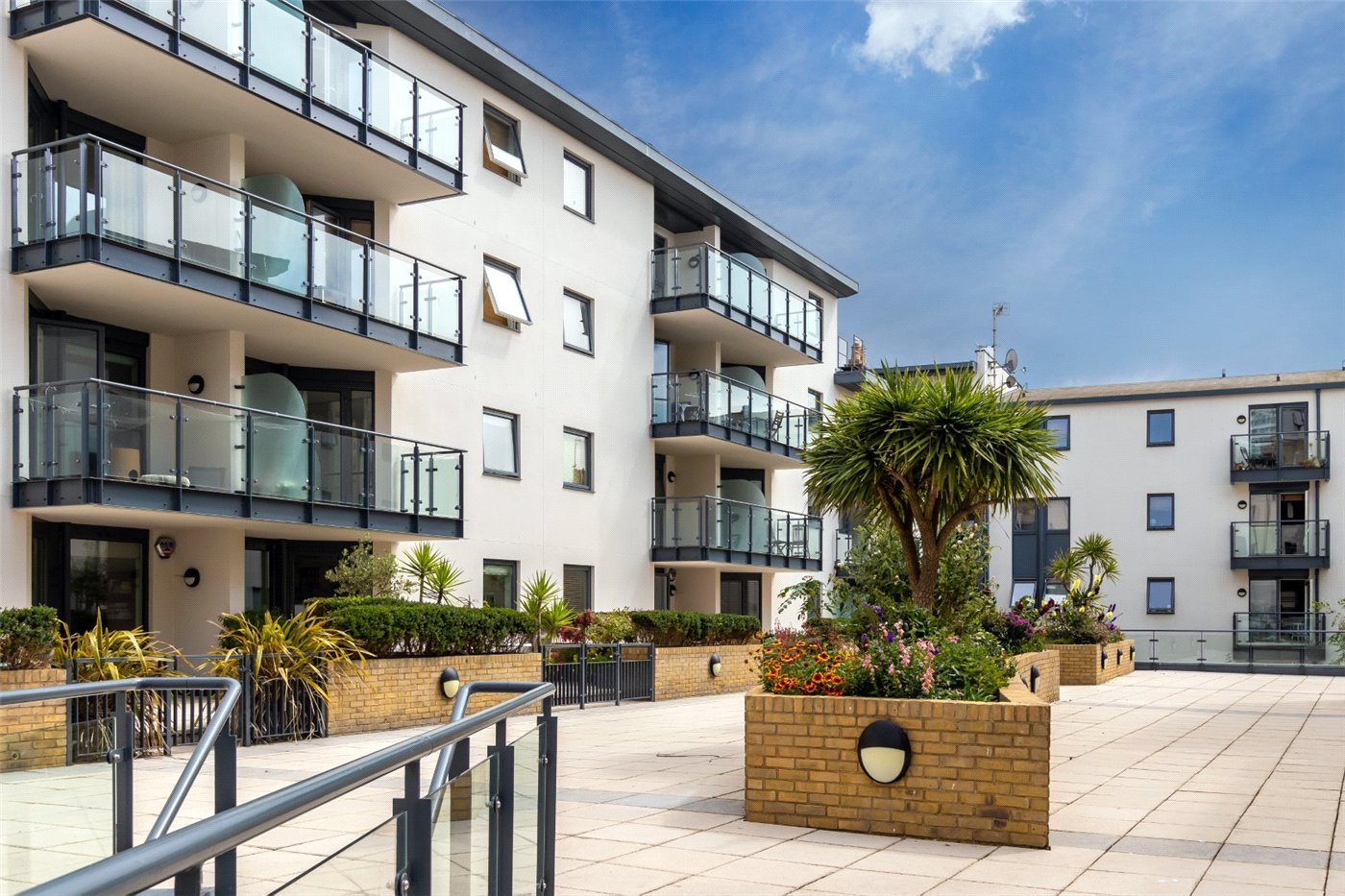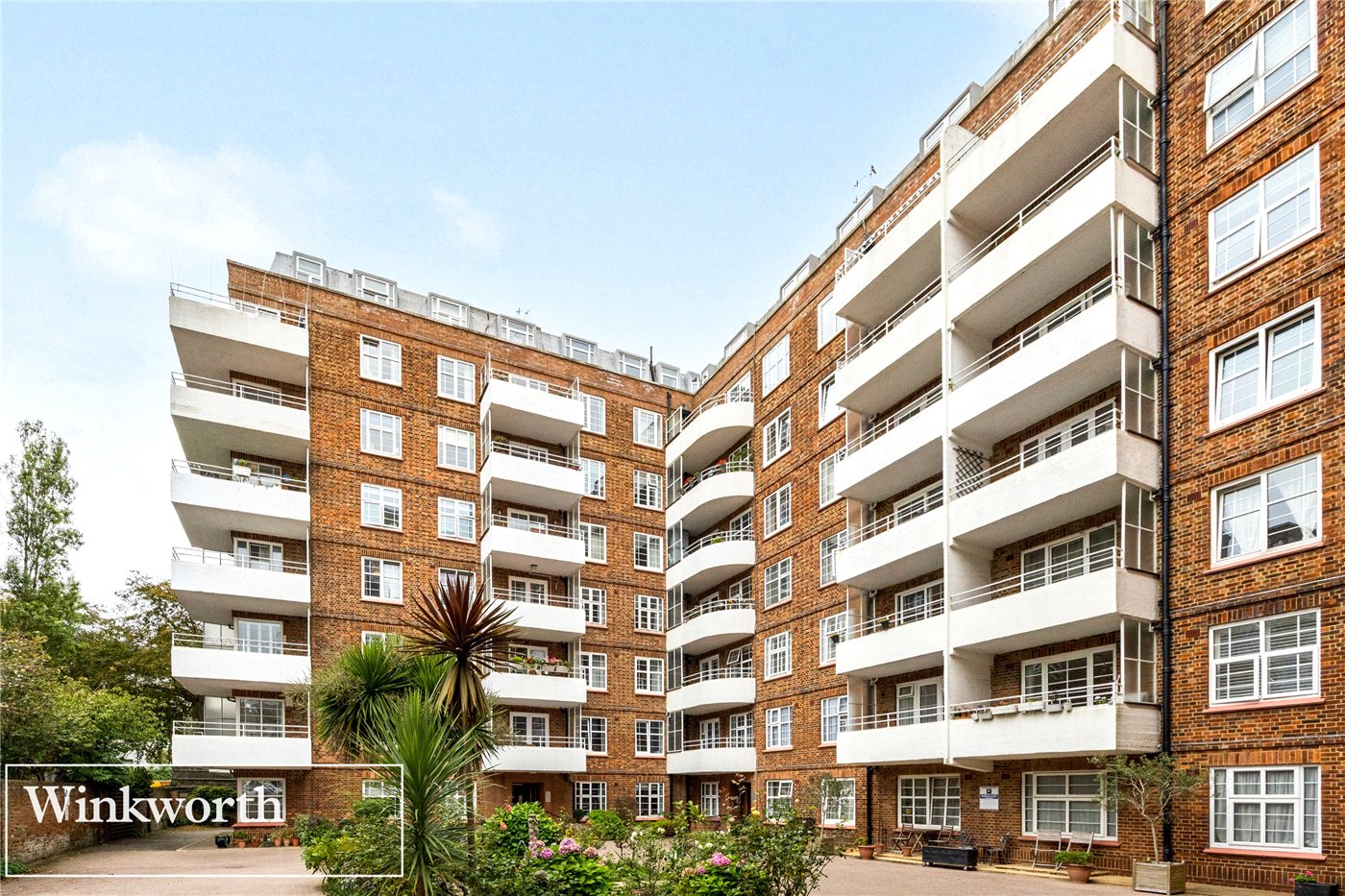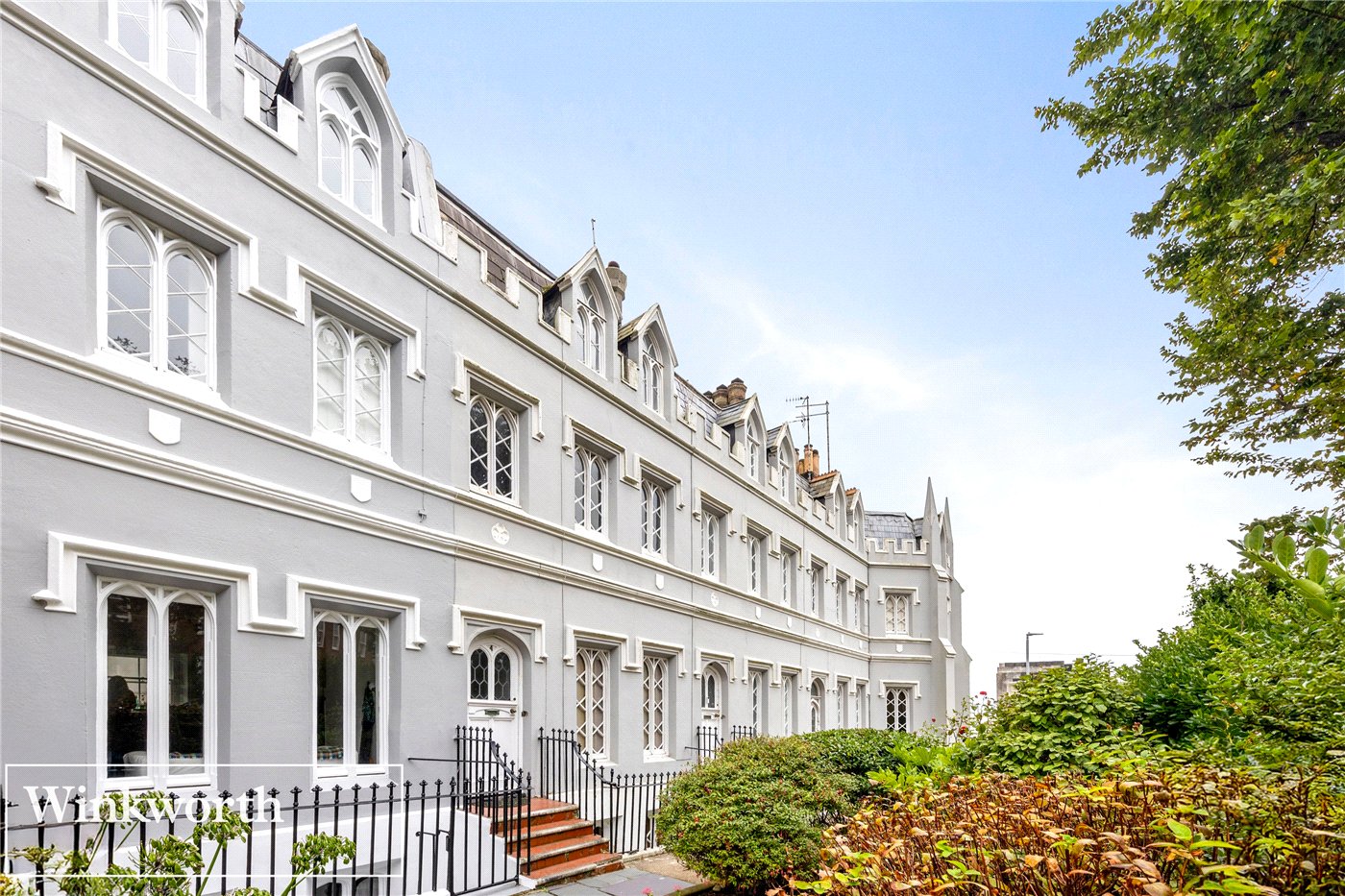Sold
Selborne Road, Hove, East Sussex, BN3
2 bedroom flat/apartment in Hove
£500,000 Share of Freehold
- 2
- 2
- 1
PICTURES AND VIDEOS
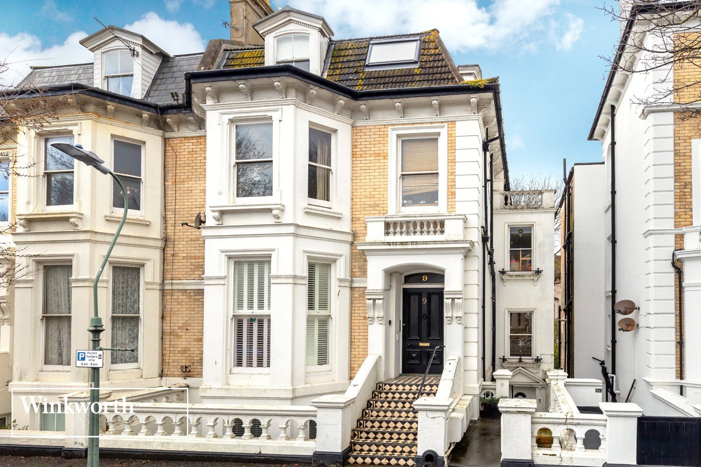
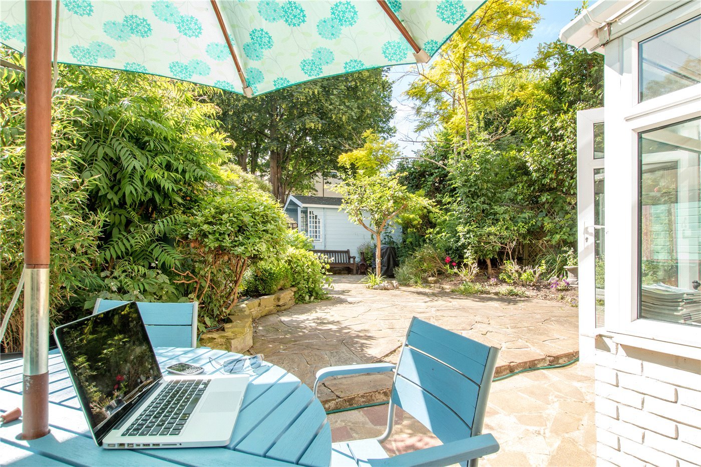
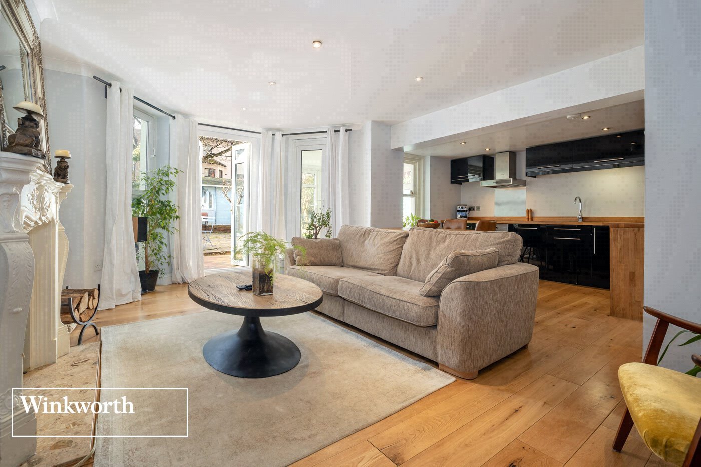
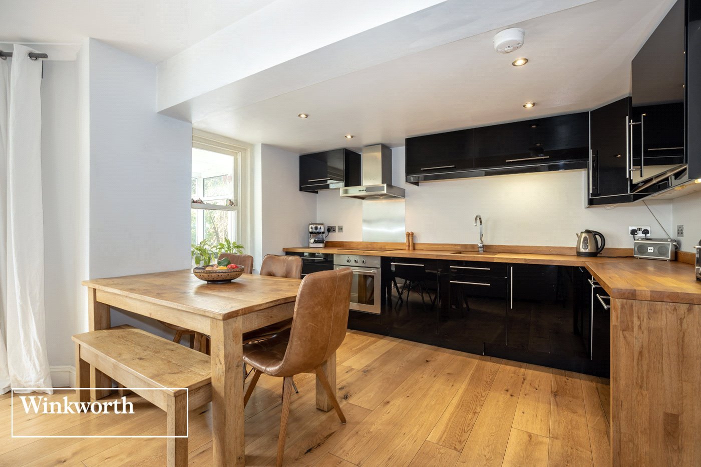
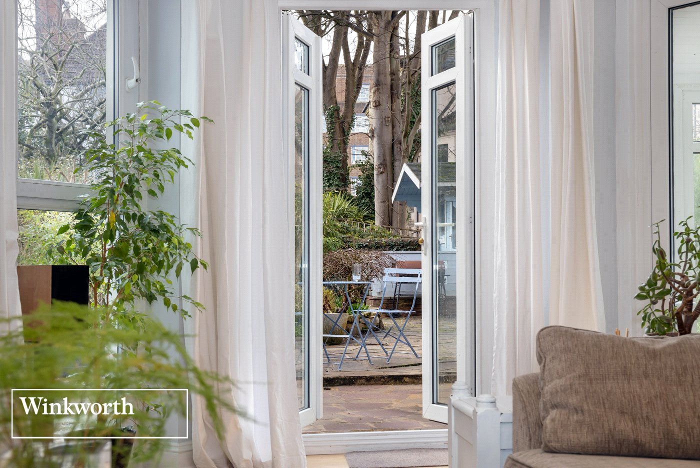
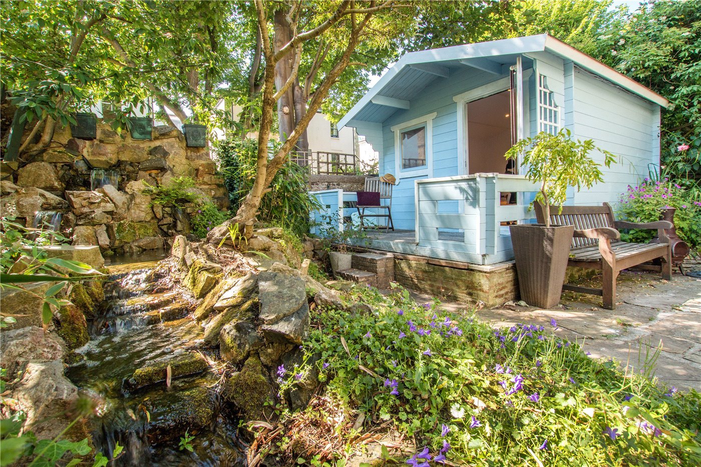
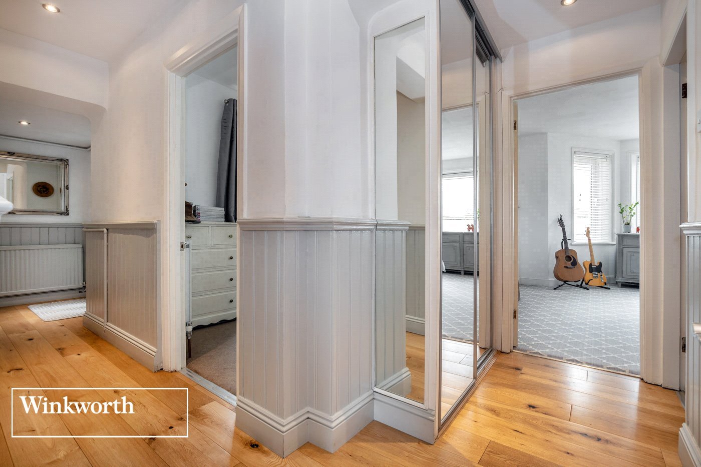
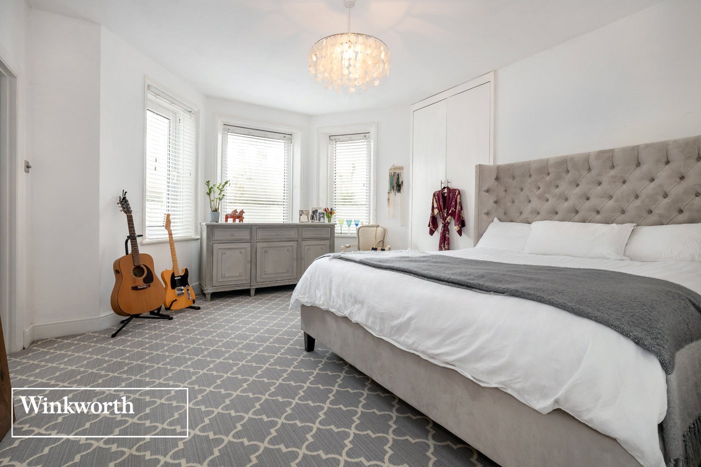
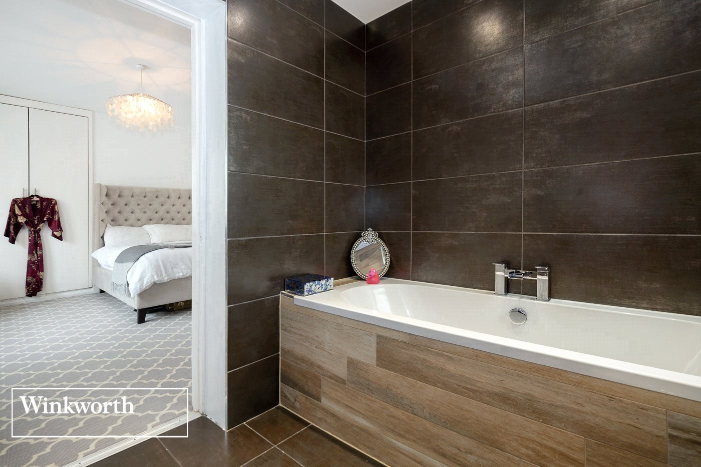
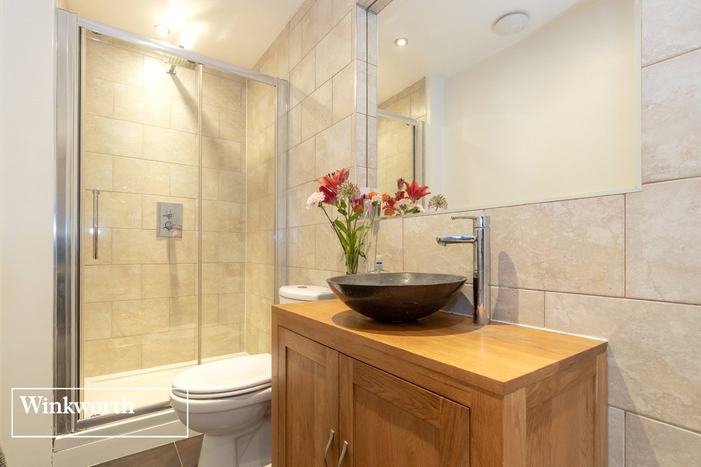
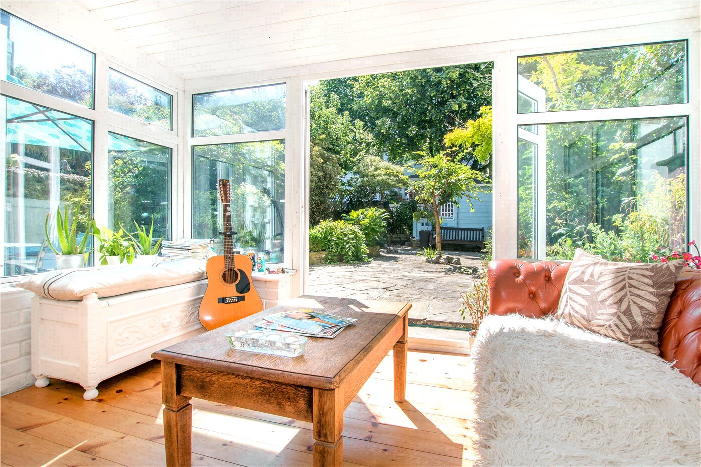
KEY FEATURES
- Central location close to town and the sea
- Beautiful master bedroom with en suite bathroom
- Further good sized double bedroom
- Separate bathroom with walk in shower
- Utility room
- Open plan reception room
- Charming conservatory
- Mature, tranquil garden with home office
KEY INFORMATION
- Tenure: Share of Freehold
Description
Positioned just North of Church Road and Palmeira Square, this gorgeous and capacious escape presents the quintessential animation of central Hove merged with the peaceful idyll of a charming garden flat. This residence lies on a particularly popular and leafy road, with attractive, period buildings and flexible access to the town centre within walking distance or via frequent public transport links. Whilst being just moments away from Hove Lawns, the famous sights of the Sussex Downs and the celebrated seafront, this lower ground floor flat experiences an impressive amount of calm, organic styling accentuated with bright and airy light.
The enticing hallway awaits beyond the regal front elevation that proves well-maintained and is presented beautifully. Before and after the private flight of stairs there is also adequate space to easily lock bikes. Upon entering, a practical utility room can be found straight ahead and engineered oak flooring is a wondrous first sight. Wood panelling scaling halfway up the clean, crisp walls add to the charming, warm feel of home. Further on to the left, a second bedroom, ideal for a child or as a guest room, exudes a lot of light from the window and displays neutral décor.
Moving forward, the spacious master bedroom offers a great amount of built-in storage and gorgeous bay fronted windows. The en suite bathroom incorporates a bath and is tiled appealing with an appearance of wood. A separate shower room can be found to the left from here and offers a stunning walk in shower and bowl style sink that adds to the contemporary aura.
The main reception room encompasses the desirable open plan layout that is utterly modern and adds fluidity and ease of living. The attractive fireplace is quirky and pretty and creates a real focal point for the room. The kitchen presents high gloss, black units and wooden surface tops creating a chic finish. All necessary appliances are included with brands such as SMEG, Candy and HotPoint. Another set of bay fronted windows lead into the conservatory/sun room space as well as allowing access outside into the private garden - a perfect oasis.
The mature patio area is ideal for seating and dining and bordered plantation adds plush vibrancy to the outside space along with the unique water fall feature running into the pond… no busy city noise can be heard from here. A further summer house is situated at the back of the expansive garden, which has been insulated and sound-proofed to create a brilliant work space/home office.
EPC rating D/66
Mortgage Calculator
Fill in the details below to estimate your monthly repayments:
Approximate monthly repayment:
For more information, please contact Winkworth's mortgage partner, Trinity Financial, on +44 (0)20 7267 9399 and speak to the Trinity team.
Stamp Duty Calculator
Fill in the details below to estimate your stamp duty
The above calculator above is for general interest only and should not be relied upon
Meet the Team
Our office is situated in the heart of Hove, we are a small team that is made up of long time Brighton locals and re-locators from Sussex, Devon and Hertfordshire. We know our area inside out and are proud of our genuine adoration of the city and everything it has to offer.
See all team members
