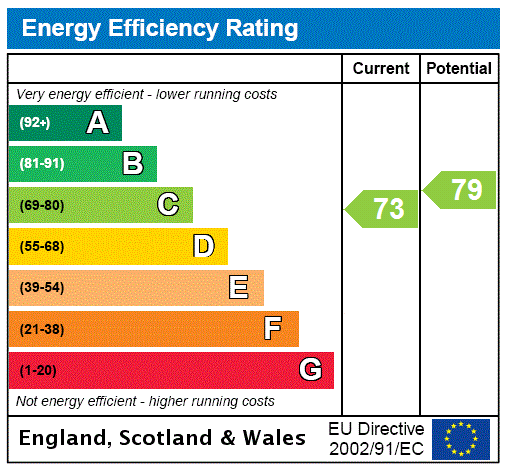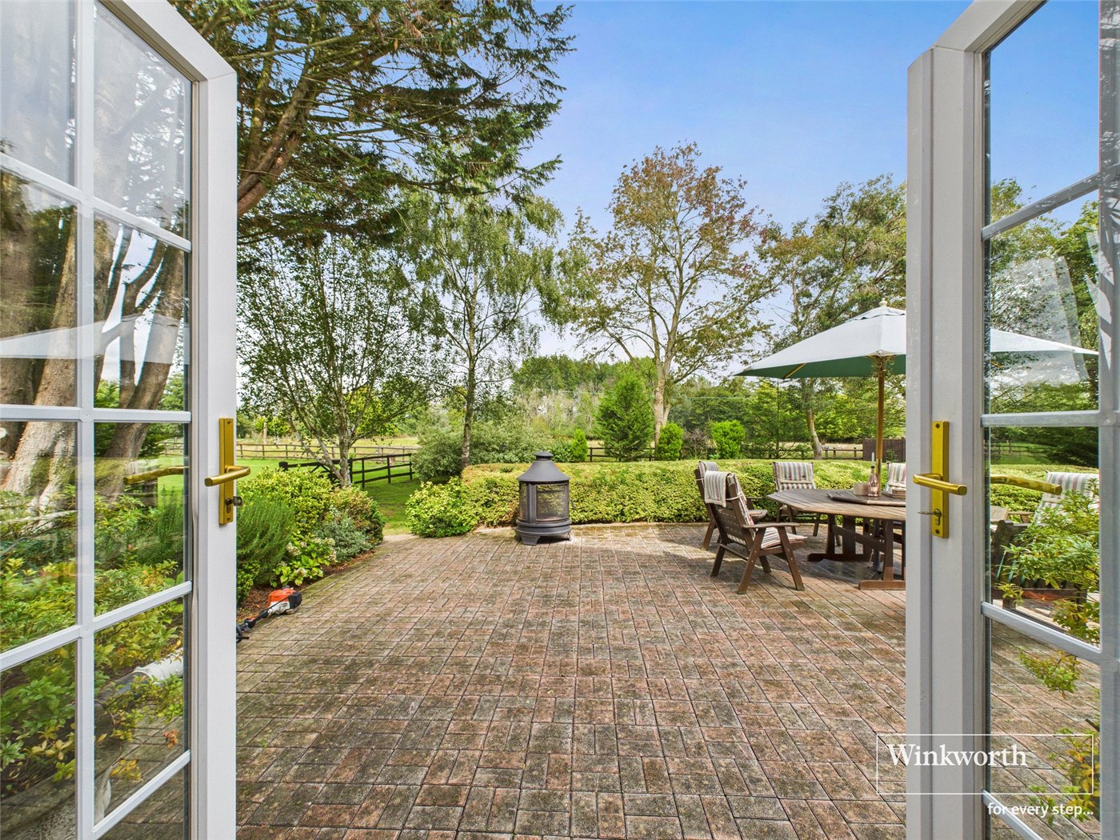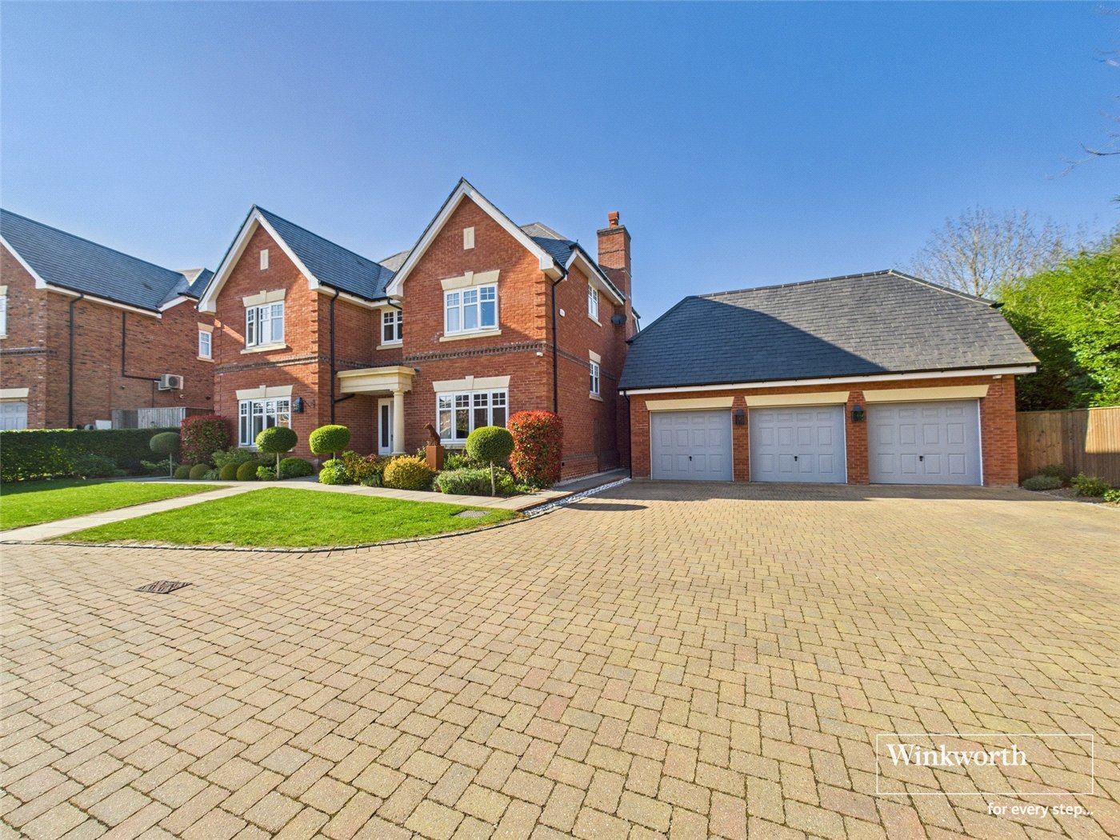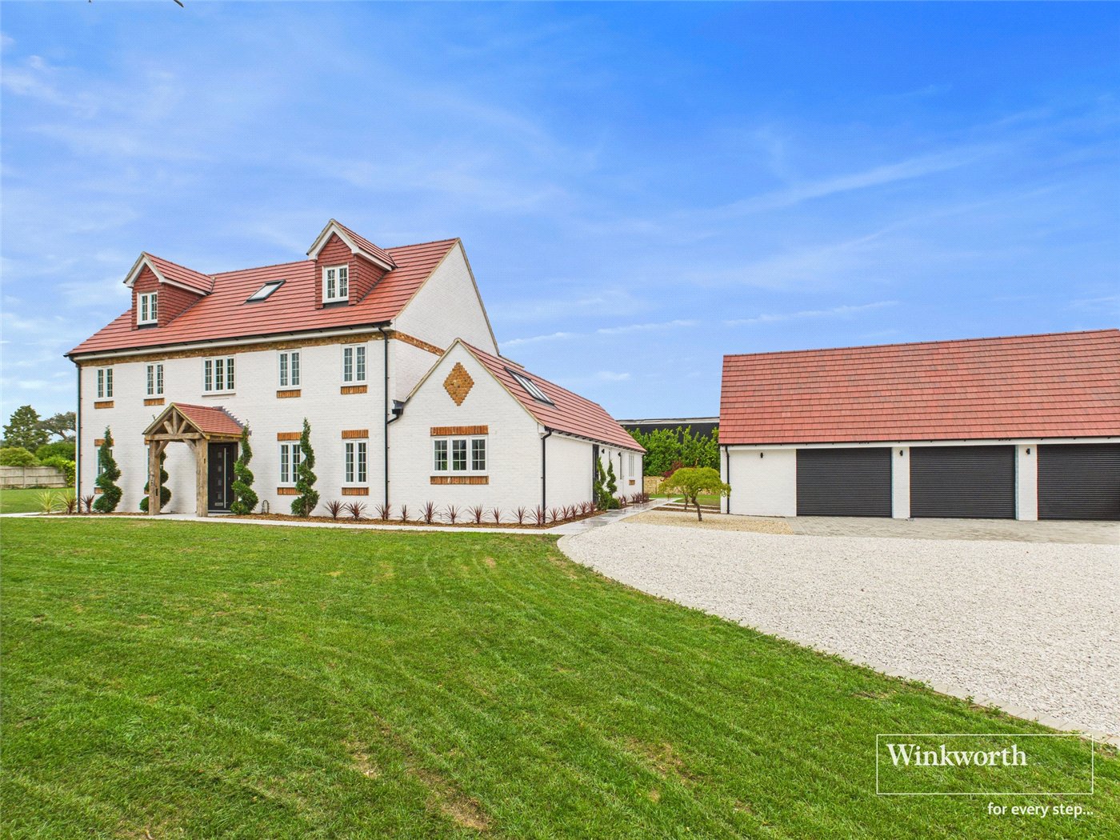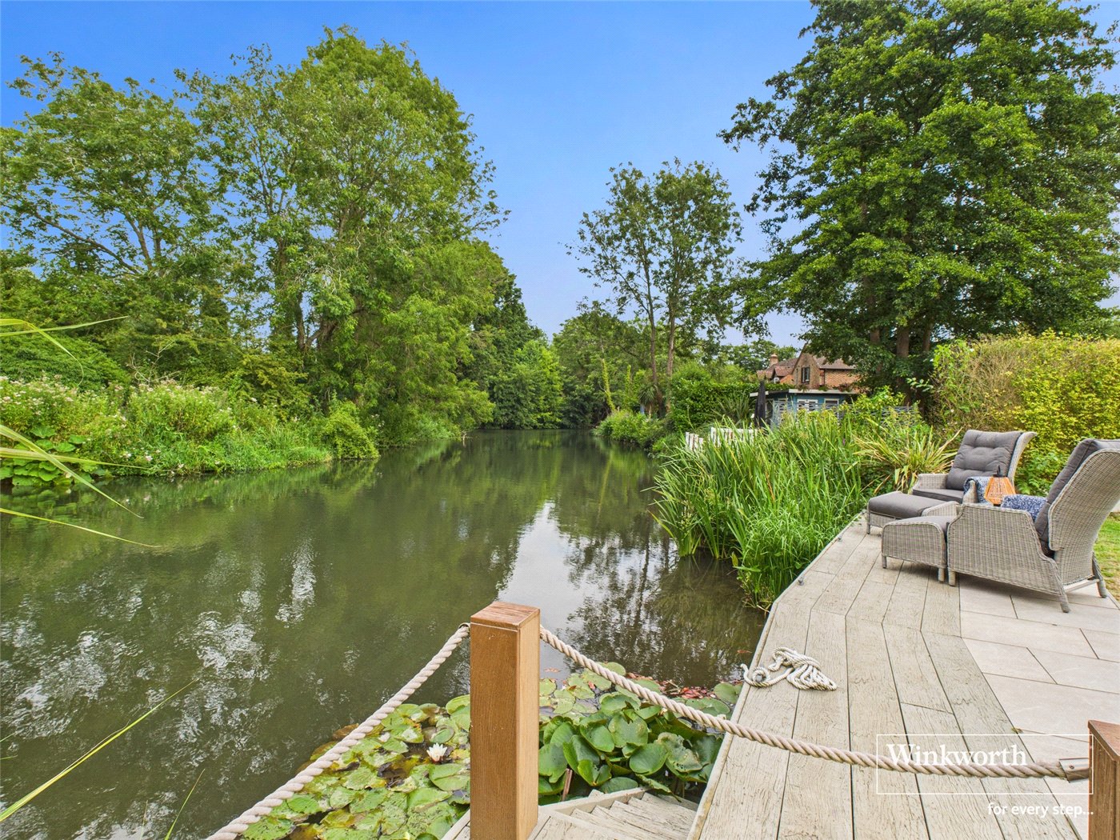Sold
Sawyers Ley, Mortimer, Reading, Berkshire, RG7
6 bedroom house in Mortimer
Guide Price £1,250,000 Freehold
- 6
- 3
- 3
PICTURES AND VIDEOS





































KEY FEATURES
- Idyllic Rural Setting
- Secluded Corner Plot
- Commercial Storage
- Six Double Bedrooms
- Three Bathrooms
- Open Plan Kitchen/Diner/Family Room
- Two Further Reception Rooms
- 0.6 Of An Acre
- Double Garage & Extensive Driveway
KEY INFORMATION
- Tenure: Freehold
Description
Mortimer village is about 2 miles away and has an excellent range of local facilities including St John's primary and St Mary's junior schools, doctors surgery, dentist, two chemists, Budgens supermarket, bank, post office, hairdressers, churches, café, numerous pubs and recreation grounds with tennis courts for hire. There is good commutable access to the nearby towns of Reading, Newbury and Basingstoke and the M4 (J11) is about 3 miles away which provides access to the West Country, London and its airports. On the outskirts of the village is the local railway station which provides links to London Paddington within the hour.
The property is approached via a five-bar gate which leads you into a large sweeping driveway, offering parking for ten to twelve cars. Internally the impressive well-appointed accommodation comprises entrance porch, entrance hall, cloakroom, sitting room with wood burning stove, study, wonderful re-fitted open plan kitchen/dining/family room with central island/breakfast bar with granite work surfaces, twin sinks, porcelain tiled floor, vertical column radiators and concertina doors leading out to the rear garden. In addition to this there are two utility rooms and a good sized double garage to the ground floor. To the first floor there are four good sized double bedrooms which are complemented by a family bathroom, with the master bedroom having it's own en-suite. There is a turning staircase from the first floor landing which leads you up to the second floor loft conversion where you find two further double bedroooms which are complemented by a re-fitted shower room.
To the rear of the property there is a full width terraced patio area ideal for entertaining, outside lighting and power points, with the main part being laid to lawn with mature hedging and shrub tree borders. The commercial land to the side has three outbuildings/sheds. All in all a truly wonderful home that has been thoughtfully extended and superbly cared for by the current owners and offering a unique opportunity for those that might require commercial storage.
Situated on the largest plot, in a smart enclave of just three properties and pleasantly situated in this quiet tranquil setting, a rare opportunity to acquire this superbly appointed extended detached family home, having been the subject of huge improvement by the current owners. Set in grounds of 0.6 of an acre the property hugely benefits from the use of commercial storage, ideal for those who run their own business, who need an area to store their equipment or perhaps a car enthusiast.
Mortimer village is about 2 miles away and has an excellent range of local facilities including St John's primary and St Mary's junior schools, doctors surgery, dentist, two chemists, Budgens supermarket, bank, post office, hairdressers, churches, café, numerous pubs and recreation grounds with tennis courts for hire. There is good commutable access to the nearby towns of Reading, Newbury and Basingstoke and the M4 (J11) is about 3 miles away which provides access to the West Country, London and its airports. On the outskirts of the village is the local railway station which provides links to London Paddington within the hour.
The property is approached via a five-bar gate which leads you into a large sweeping driveway, offering parking for ten to twelve cars. Internally the impressive well-appointed accommodation comprises entrance porch, entrance hall, cloakroom, sitting room with wood burning stove, study, wonderful re-fitted open plan kitchen/dining/family room with central island/breakfast bar with granite work surfaces, twin sinks, porcelain tiled floor, vertical column radiators and concertina doors leading out to the rear garden. In addition to this there are two utility rooms and a good sized double garage to the ground floor. To the first floor there are four good sized double bedrooms which are complemented by a family bathroom, with the master bedroom having it's own en-suite. There is a turning staircase from the first floor landing whuich leads you up to the second floor loft conversion where you find two further double bedroooms which are complemented by a re-fitted shower room.
To the rear of the property there is a full width terraced patio area ideal for entertaining, outside lighting and power points, with the main part being laid to lawn with mature hedging and shrub tree borders. The commercial land to the side has three outbuildings/sheds. All in all a truly wonderful home that has been thoughtfully extended and superbly cared for by the current owners and offering a unique opportunity for those that might require commercial storage.
Location
Mortgage Calculator
Fill in the details below to estimate your monthly repayments:
Approximate monthly repayment:
For more information, please contact Winkworth's mortgage partner, Trinity Financial, on +44 (0)20 7267 9399 and speak to the Trinity team.
Stamp Duty Calculator
Fill in the details below to estimate your stamp duty
The above calculator above is for general interest only and should not be relied upon
Meet the Team
Located just 36 miles from Central London and 24 miles from Oxford, Reading's geographical placement is perfect for living and working or commuting. Michael and James are established professionals who have years of combined experience and local knowledge and can offer you a friendly approach and unparalleled service.
See all team members