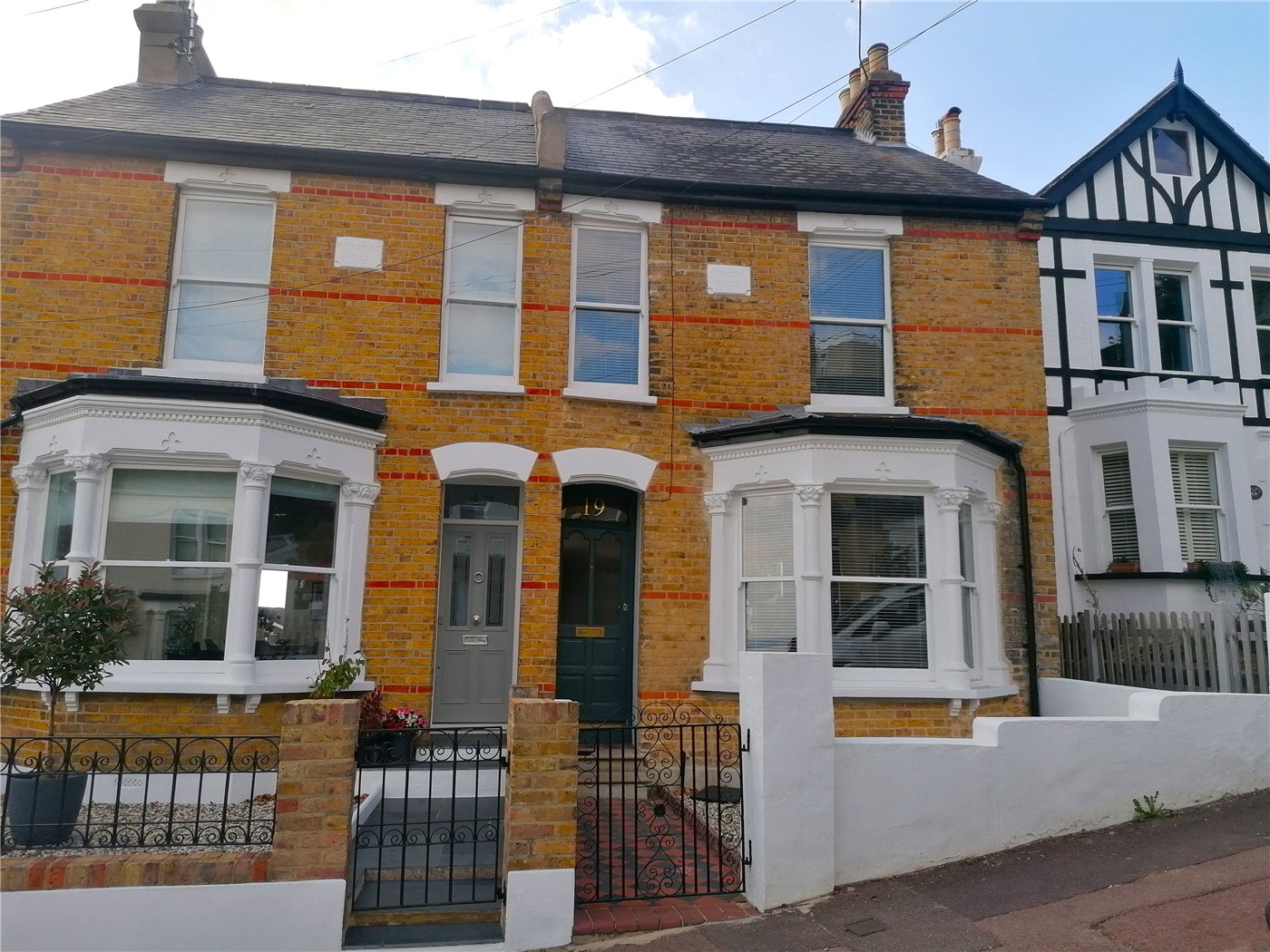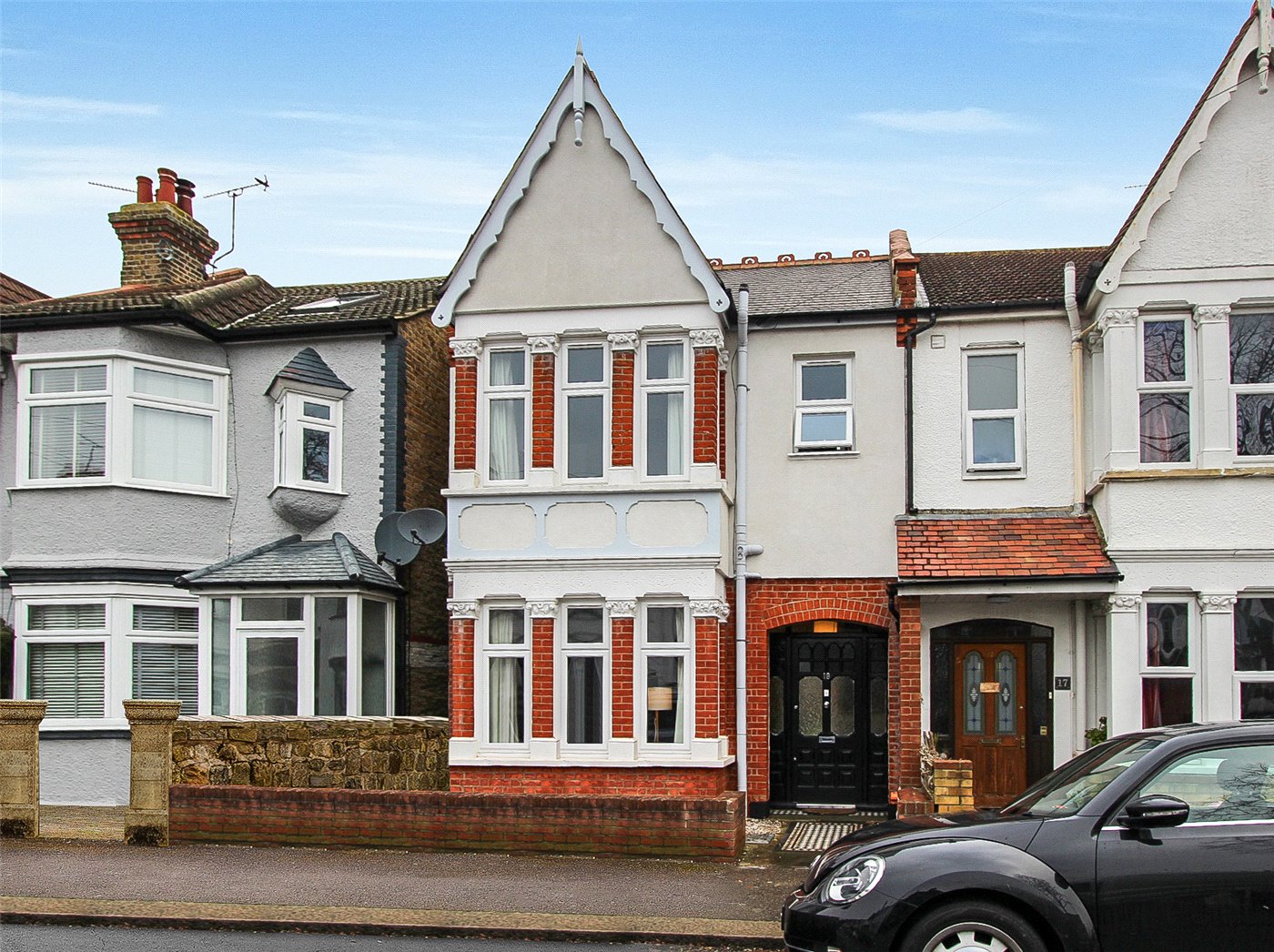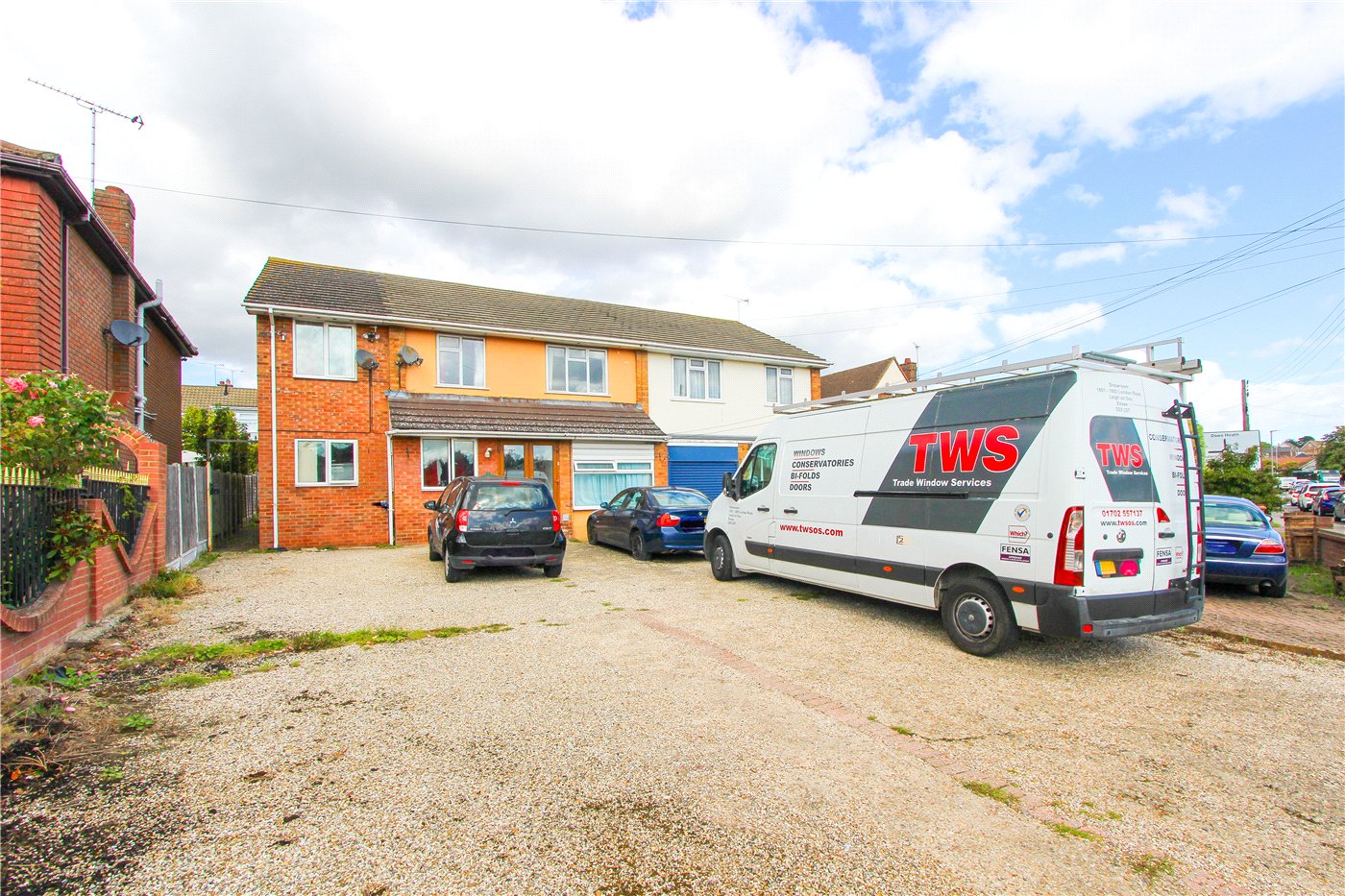Sold
Sandleigh Road, Leigh-on-Sea, SS9
3 bedroom house in Leigh-on-Sea
£429,995 Freehold
- 3
- 1
- 2
PICTURES AND VIDEOS
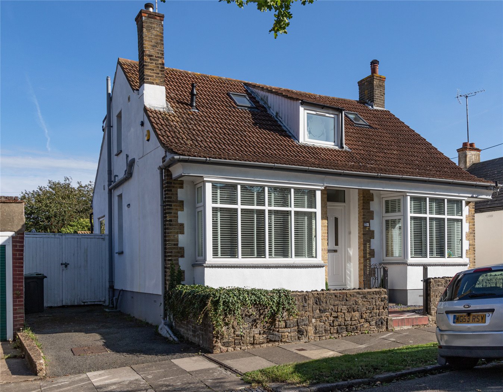
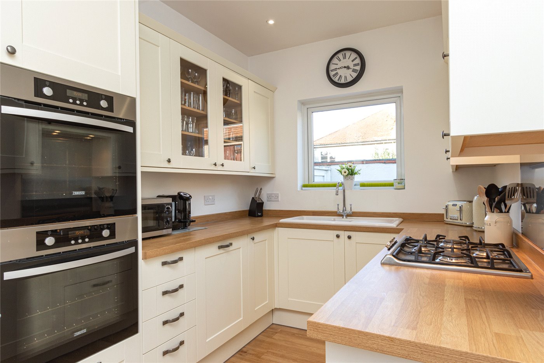
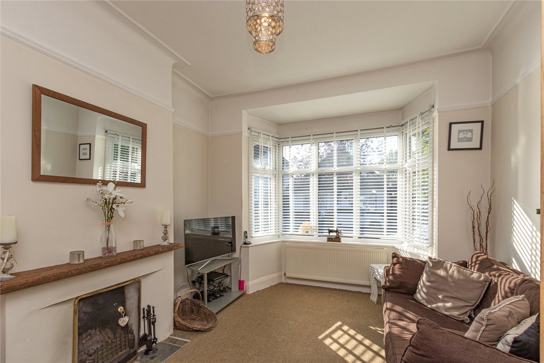
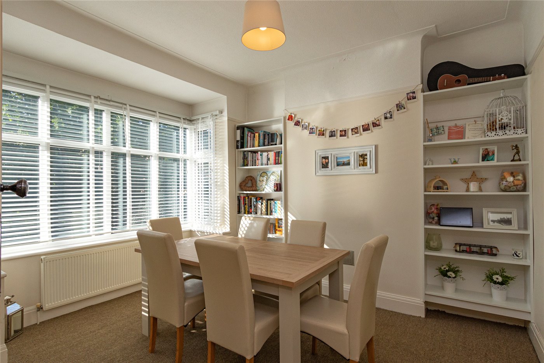
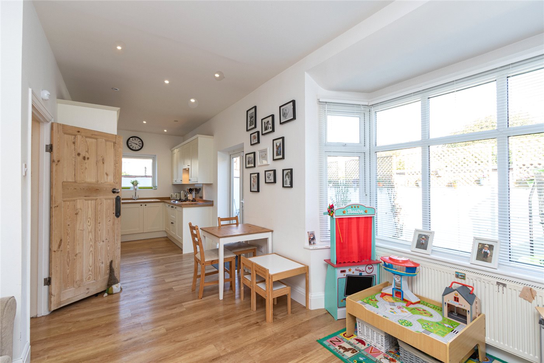
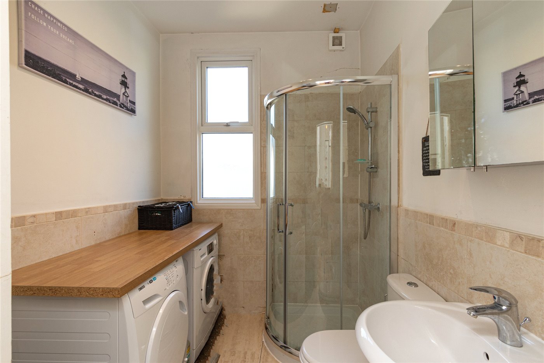
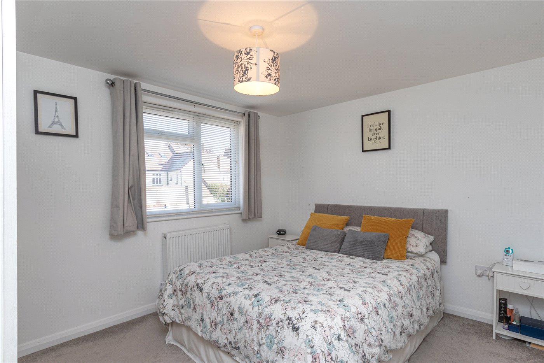
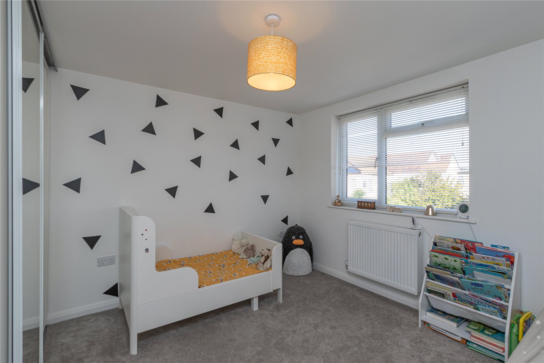
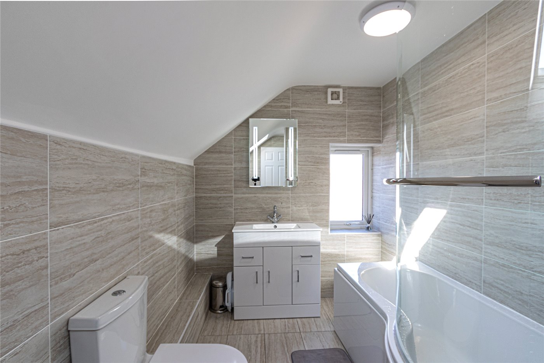
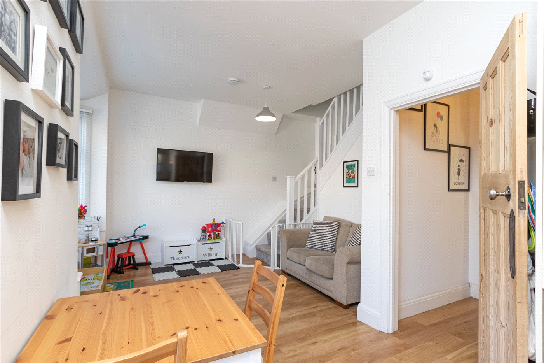
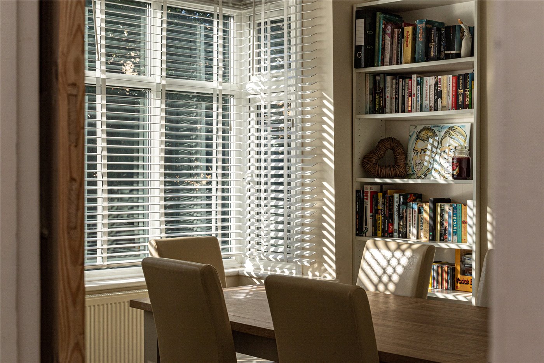
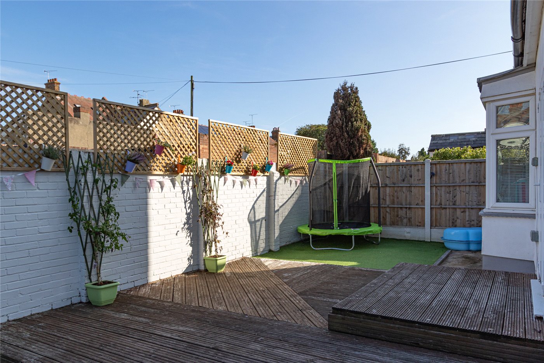
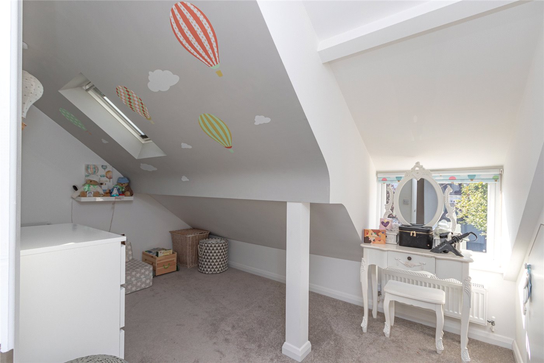
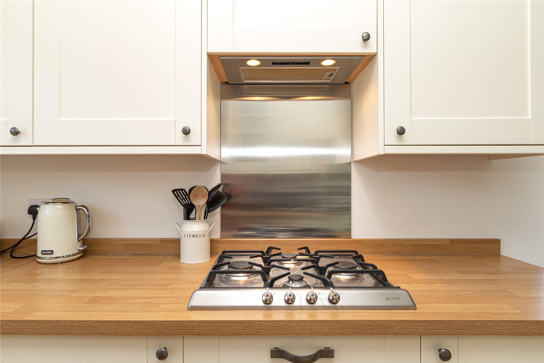
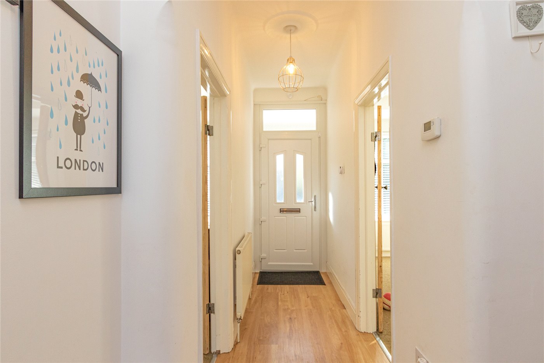
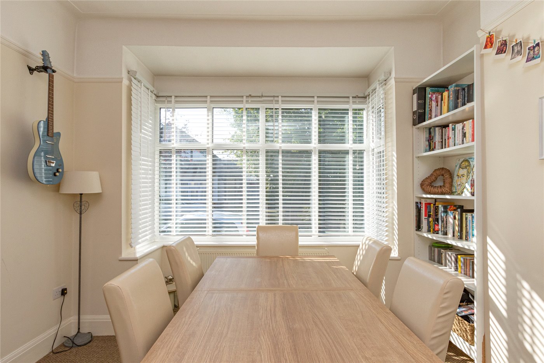
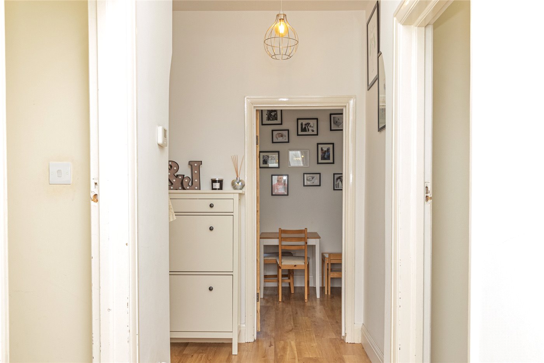
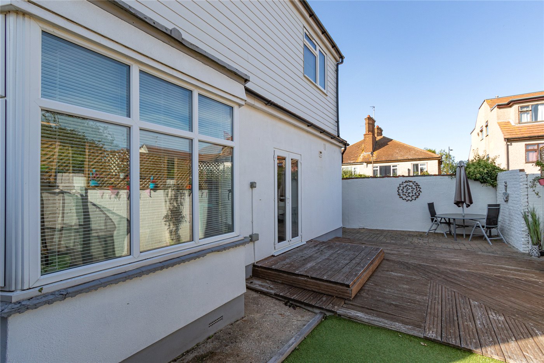
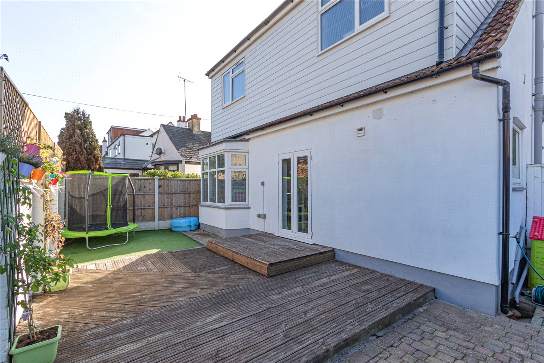
KEY INFORMATION
- Tenure: Freehold
Description
Located on Sandleigh Road in Leigh-on-Sea this property is located within walking distance of Chalkwell c2c station to Fenchurch street just, a few minutes to Chalkwell Park as well as being. ideally located for local primary schools and high schools. With off street parking as well this property offers a fantastic opportunity for a growing family.
Entrance - Brick wall enclosed front garden with driveway for off street parking. Double glazed front door into entrance hallway.
Hallway - Entrance hallway with Karndean flooring, radiator, two light fixtures and storage cupboard. Doors to all rooms.
Lounge - 14'7 into bay x 10'6 (4.45m into bay x 3.20m) - Lounge to front aspect with double glazed bay window, fitted carpet, radiator, light fixture and feature fireplace.
Dining Room / Bedroom 4 - 12'6 into bay x 11'1 (3.81m into bay x 3.38m) - Good size second reception room to the front aspect with potential to be used as a fourth bedroom. Double glazed square bay window, fitted carpet, light fixture, radiator, skirting and picture rail.
Kitchen/Diner - 26'5 x 13' > 7'7 (8.05m x 3.96m >2.31m) - Beautiful bright kitchen diner stretching the width of the property to the rear. The kitchen has a range of wall and base units with straight edge beech effect work surface, inset 1 & ¼ sink and drainer with mixer tap, spotlights, double glazed window to side aspect and double glazed french doors out to rear garden. Integrated appliances include Zanussi double oven, Smeg hob with extractor, fridge freezer and dishwasher, Karndean flooring.
Shower Room / Utility - 7'1 x 6'5 (2.16m x 1.96m) - Good size utility room with space for washer and dryer. Double glazed obscure window to side aspect, spotlights, laminate flooring and half tiled walls. Three piece suite of WC, pedestal wash hand basin and corner shower cubicle with curved glass door.
Landing - Carpeted flooring, ceiling light and doors into;
Bedroom 1 - 12'2 x 10' (3.71m x 3.05m) - Bedroom with double glazed window to rear aspect, fitted carpet, radiator, light fixture and fitted half height storage cupboard.
Bedroom 2 - 11'4 x 11'4 (3.45m x 3.45m) - Bedroom with double glazed window to rear aspect, fitted carpet, light fixture, radiator and fitted wardrobe with sliding mirror door.
Bedroom 3 - 13'9 x 9' (4.19m x 2.74m) - Bedroom to front aspect with double glazed window to front and further Velux window. Reduced head height to one side, fitted carpet, radiator, two light fixtures and low eaves storage.
Bathroom - Contemporary three piece bathroom suite comprising of WC, vanity wash hand basin and P shaped bath with over head rain head shower, hand shower attachment and curved glass screen. Fully tiled walls, tiled floor, Velux window, obscure double glazed window to side aspect, extractor fan and chrome heated towel rail.
Externally -
Rear Garden - Pleasant low maintenance rear garden with decking area, paved patio and artificial grass. Rear brick wall and timber fencing to side. Side access to front. Off street parking to side of property.
Mortgage Calculator
Fill in the details below to estimate your monthly repayments:
Approximate monthly repayment:
For more information, please contact Winkworth's mortgage partner, Trinity Financial, on +44 (0)20 7267 9399 and speak to the Trinity team.
Stamp Duty Calculator
Fill in the details below to estimate your stamp duty
The above calculator above is for general interest only and should not be relied upon
Meet the Team
Our team at Winkworth Leigh-on-Sea Estate Agents are here to support and advise our customers when they need it most. We understand that buying, selling, letting or renting can be daunting and often emotionally meaningful. We are there, when it matters, to make the journey as stress-free as possible.
See all team members
