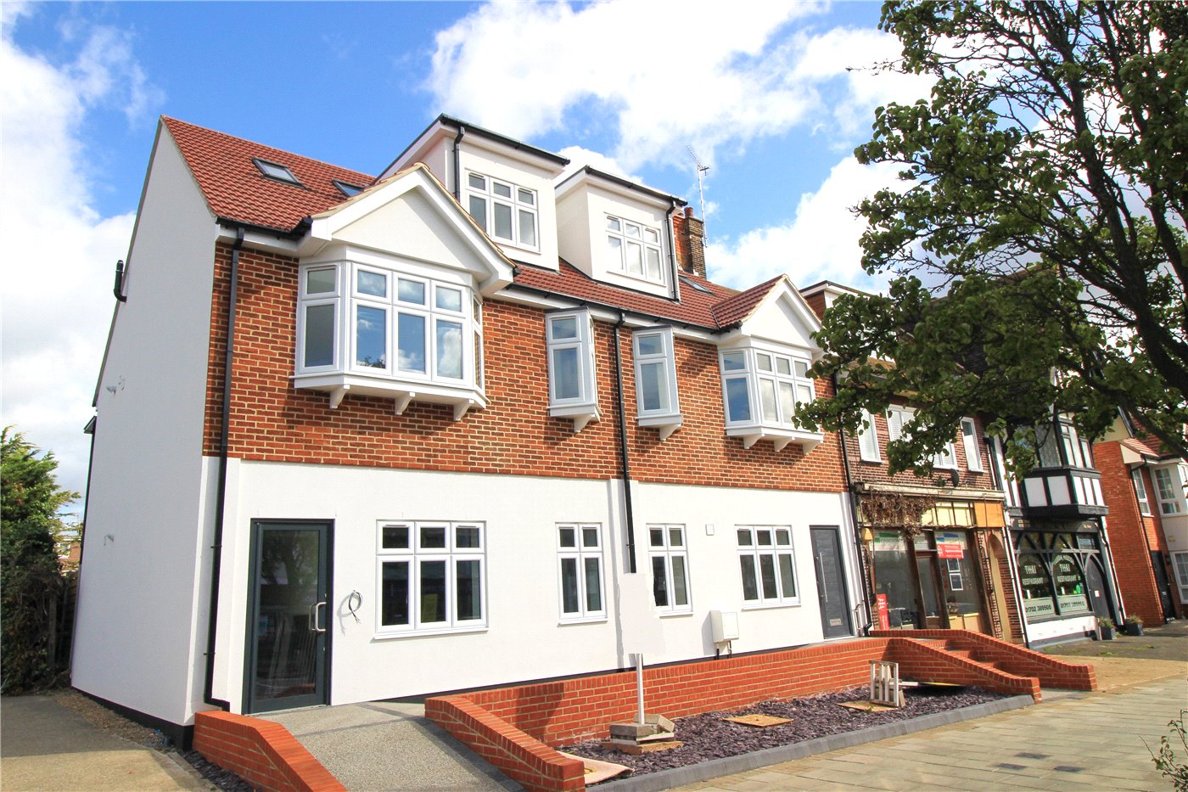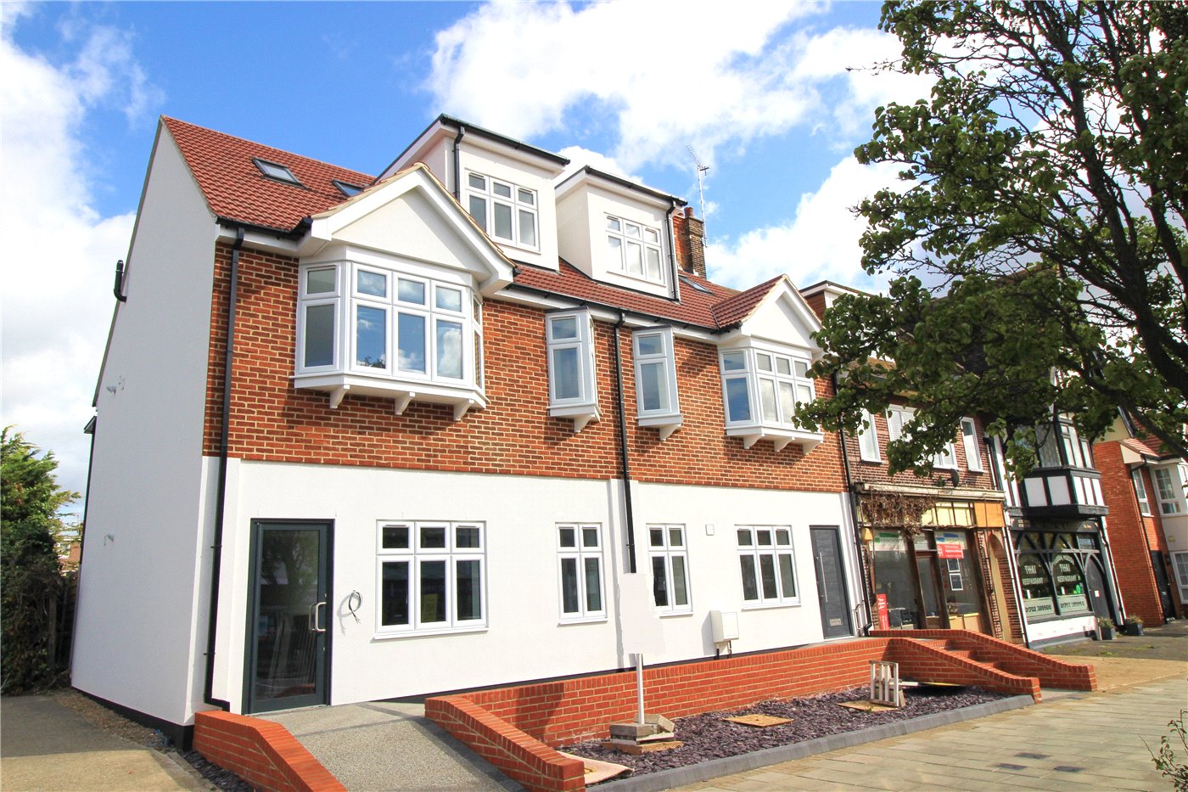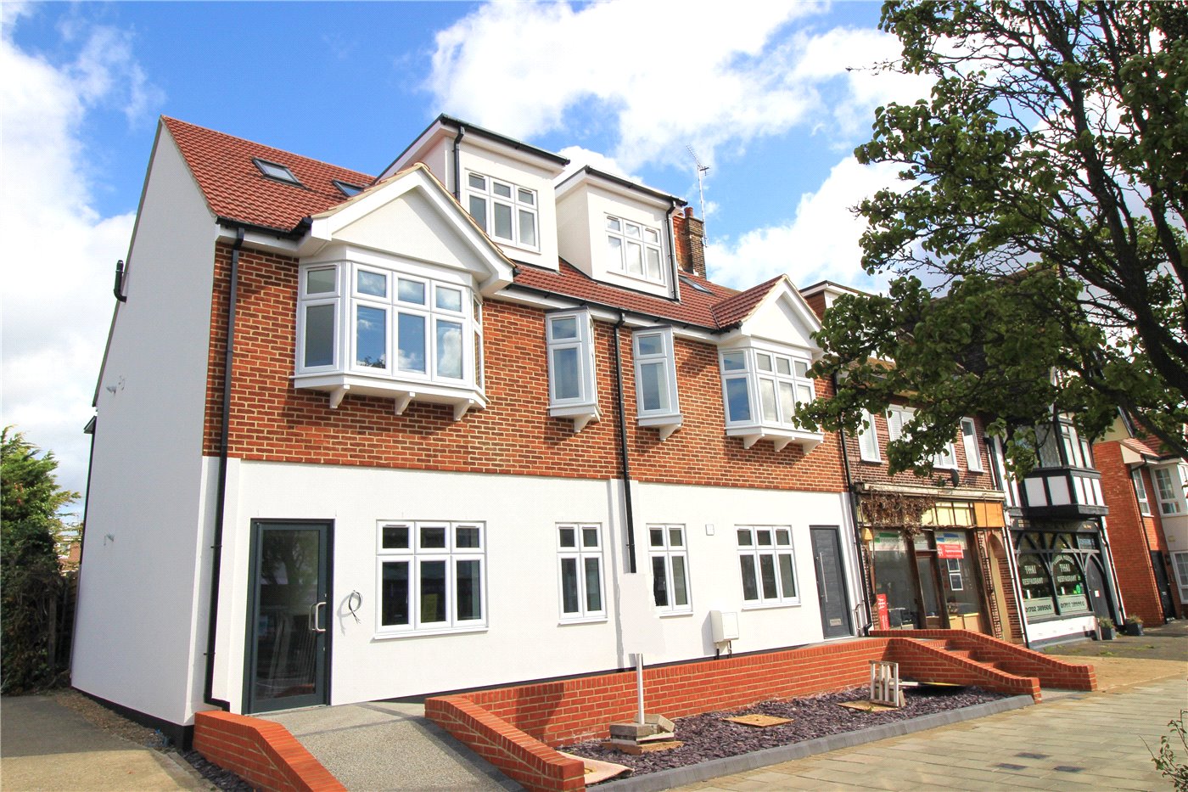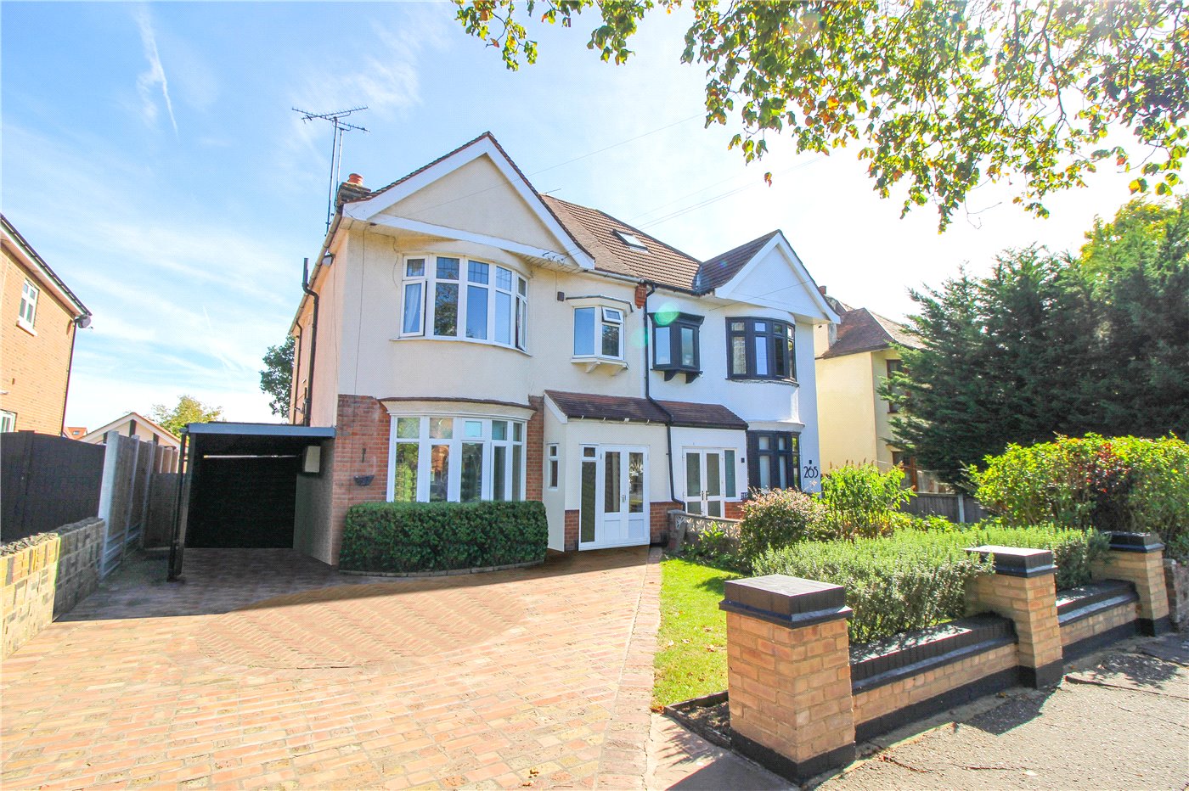Sold
Ruskin Lodge, 20 Victor Drive, Leigh-on-Sea, SS9
3 bedroom flat/apartment in 20 Victor Drive
£625,000 Share of Freehold
- 3
- 2
- 2
PICTURES AND VIDEOS
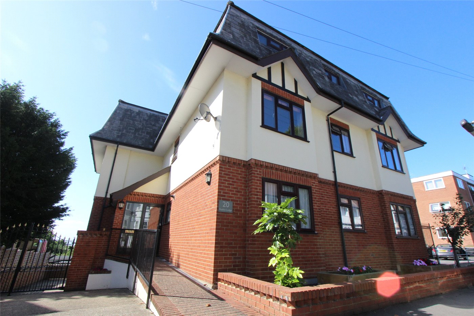
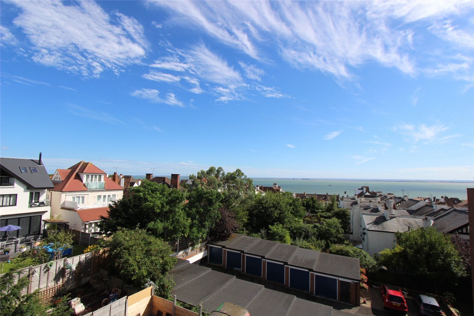
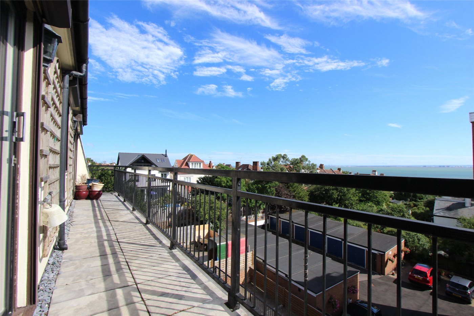
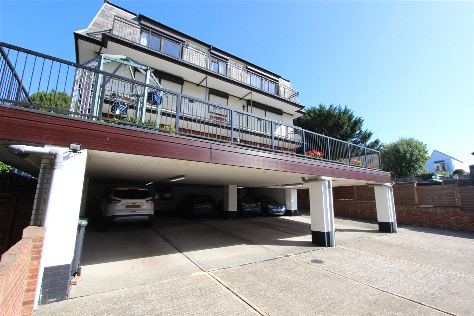
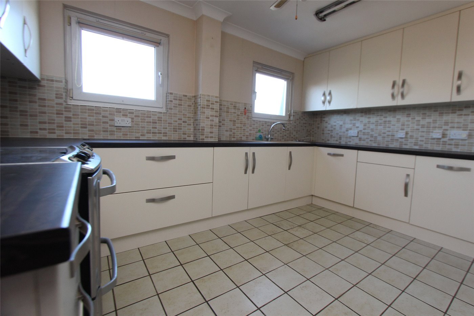
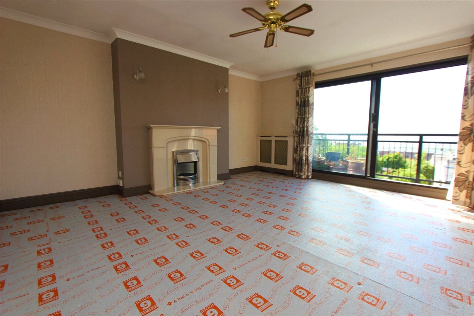
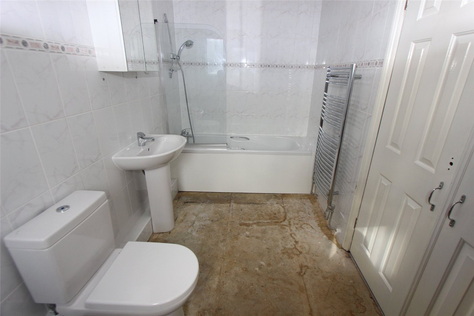
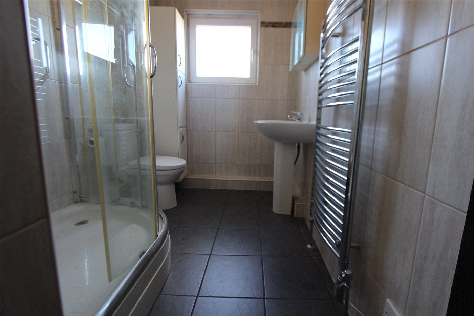
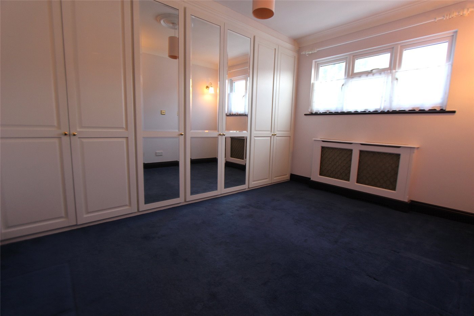
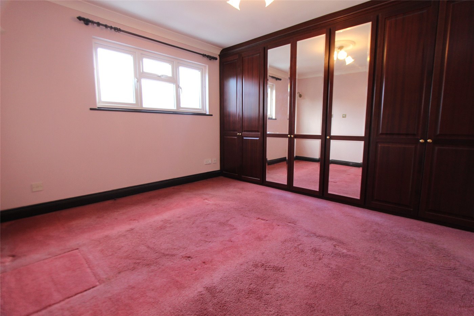
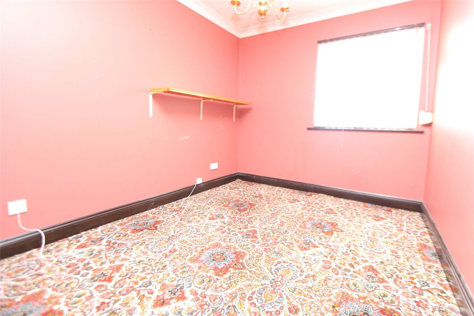
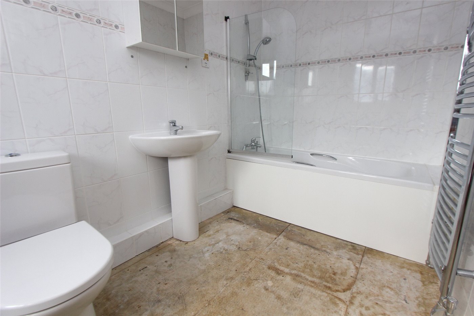
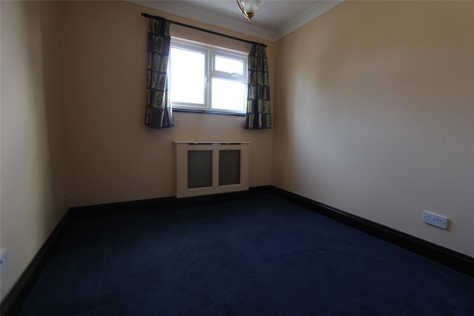
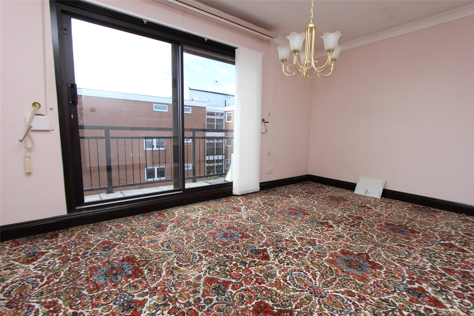
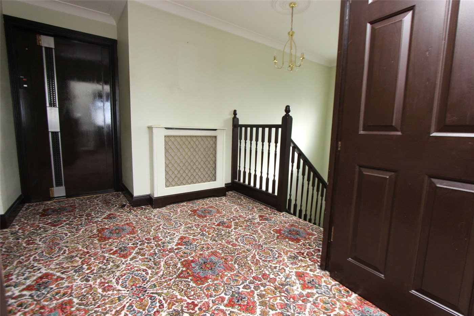
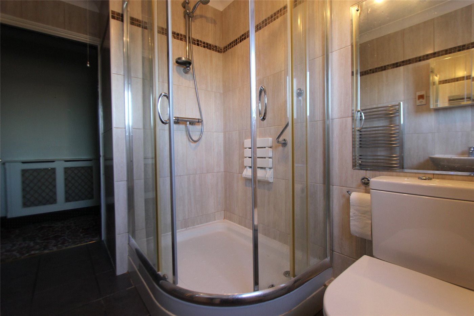
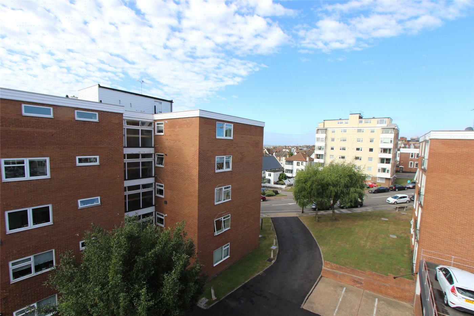
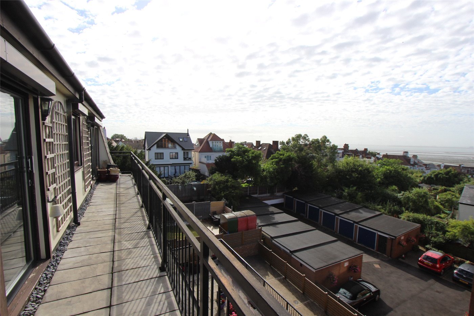
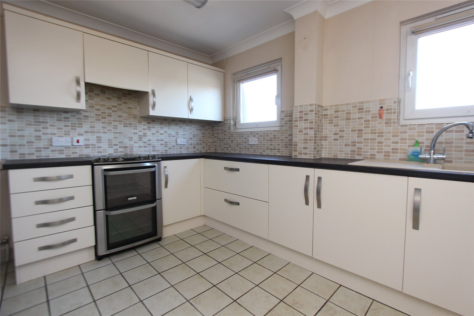
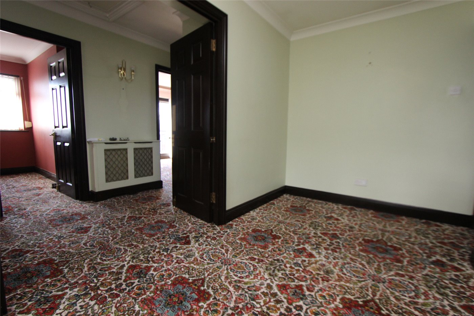
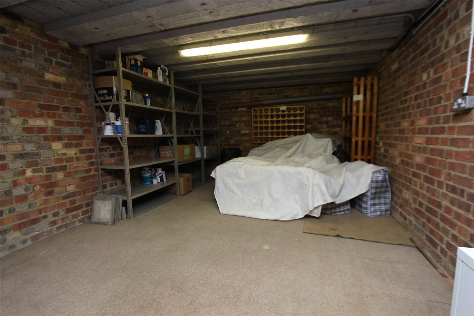
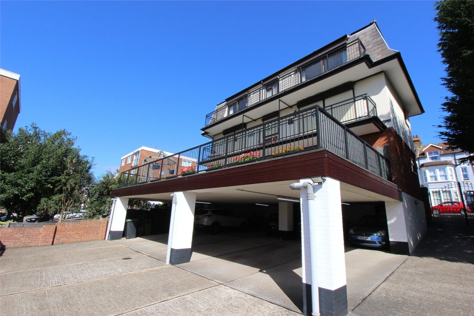
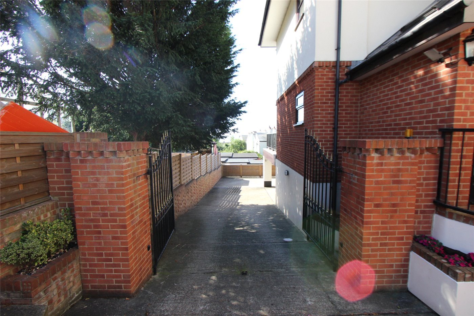
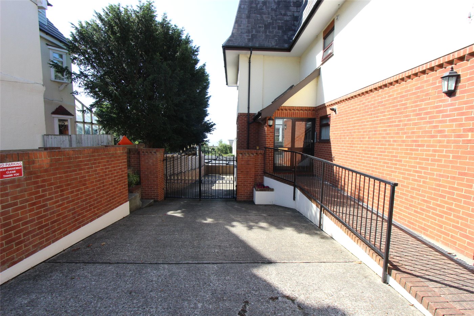
KEY INFORMATION
- Tenure: Share of Freehold
Description
Winkworth Estate Agents are delighted to offer for sale with NO ONWARD CHAIN and huge potential this three bedroom / two reception rooms PENTHOUSE apartment with FOUR PARKING SPACES enjoying a position just off Leigh Broadway.
The property is being sold with a share of freehold and the accommodation is a spacious (130SQM tbc) and has a private south facing terrace with panoramic views over Leigh and the estuary.
The property further benefits from gas radiator central heating, upvc double glazing and a secure entry system, gated parking with four allocated parking spaces and a underground storage room.
Victor Drive is a sought after location in the very heart of Leigh within a short stroll of the fashionable Broadway with its wide array of cafes, restaurants and boutiques and also ideal for commuting to the city with both Leigh and Chalkwell station being easily accessible. Viewing of this unique apartment that offers so much potential is essential for full appreciation.
Entrance:-
Security entry phone system to communal entrance door to communal hallway with night storage heater and stairs rising to internal door, stairs rising to inner door with access to hallway. Lift from ground floor directly into the inner hall.
Hallway :- 11'9 X 6'5
Fitted carpet, radiator, feature pendant light fittings, doors leading to:-
Lounge 179 x 158
Double glazed patio doors with electric shutters leading to balcony, fanlight, stone fireplace with inset electric fire, radiator.
Dining Room 17'2 x 9'9
Double glazed patio doors with electric shutters leading to balcony, pendant light fittings, wall light fittings, radiator.
Study 99 x 83
Double glazed window to rear aspect, fitted carpet, storage cupboard
Kitchen 127 x 106
Two double glazed windows to side aspect, tiled flooring, fitted with a range of floor and wall mounted cupboards an drawers, laminate work tops, inset sink and drainer, tiled splashbacks, cooker with gas hob, extractor over, inset washing machine.
Master Bedroom 12 4 x 910
Double glazed window to front aspect, fitted carpet, radiator, built in wardrobes, pendant light fittings
Ensuite 99 x 83
Obscure double glazed to side aspect, tiled floor, three piece suite comprising of bath with shower over, low level wc, pedestal wash basin. heated towel rail.
Bedroom Two 122 x 118
Double glazed window to front aspect, fitted carpet, radiator, built in wardrobes, pendant light fittings.
Bedroom Three 928 x 820
Double glazed window to front aspect, fitted carpet, radiator, pendant light fittings.
Bathroom 10'01 x 5'94
Double glazed window to side aspect, tiled floor, tiled walls, heated towel rail, shower, pedestal wash basin, low level WC.
Basement
The property has access to its own section of the basement, with power.
Externally
South facing balcony that extends across the entire rear of the building offering views over the estuary.
Gated access to parking with two allocated spaces under cover and a further two allocated spaces
Mortgage Calculator
Fill in the details below to estimate your monthly repayments:
Approximate monthly repayment:
For more information, please contact Winkworth's mortgage partner, Trinity Financial, on +44 (0)20 7267 9399 and speak to the Trinity team.
Stamp Duty Calculator
Fill in the details below to estimate your stamp duty
The above calculator above is for general interest only and should not be relied upon
Meet the Team
Our team at Winkworth Leigh-on-Sea Estate Agents are here to support and advise our customers when they need it most. We understand that buying, selling, letting or renting can be daunting and often emotionally meaningful. We are there, when it matters, to make the journey as stress-free as possible.
See all team members
