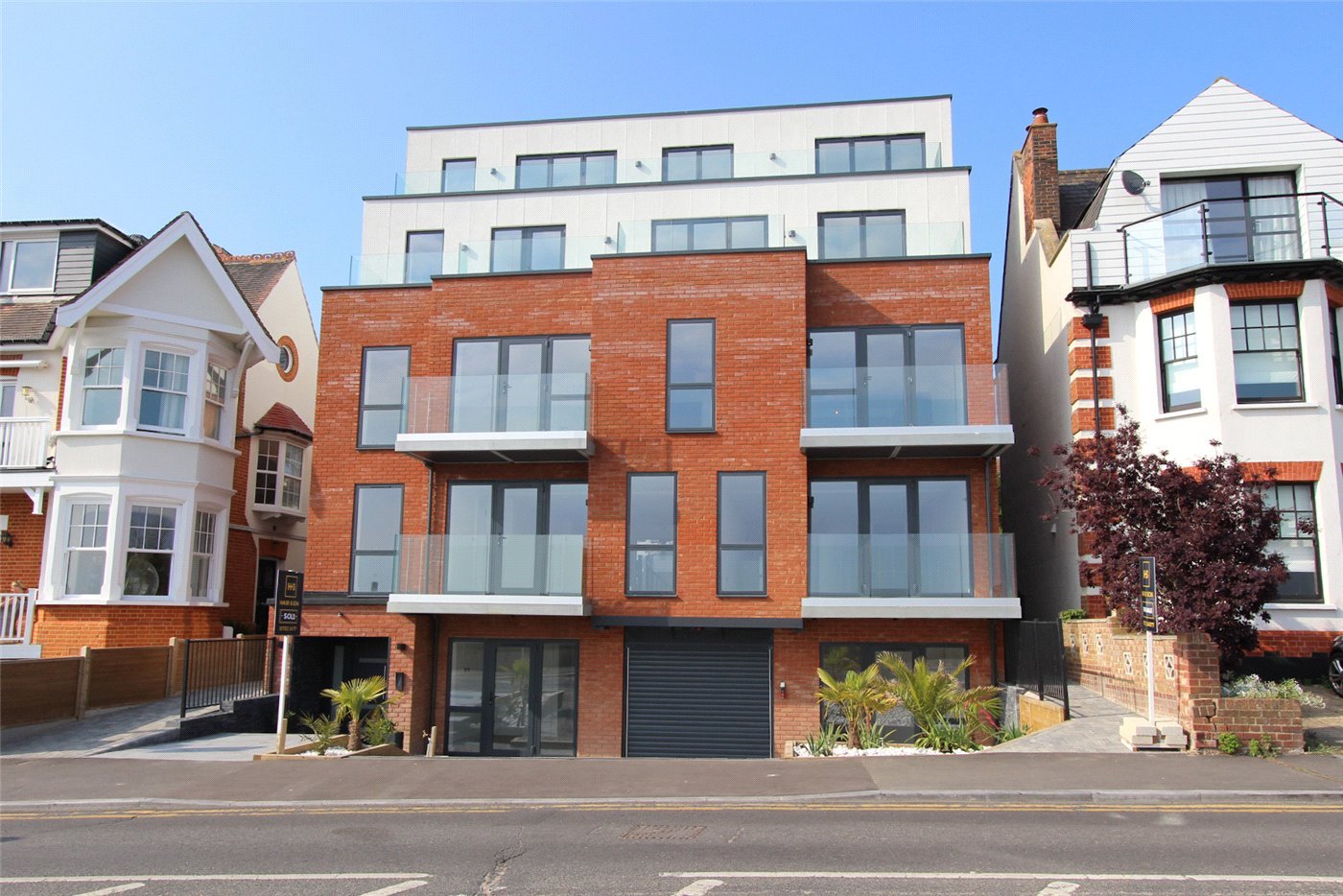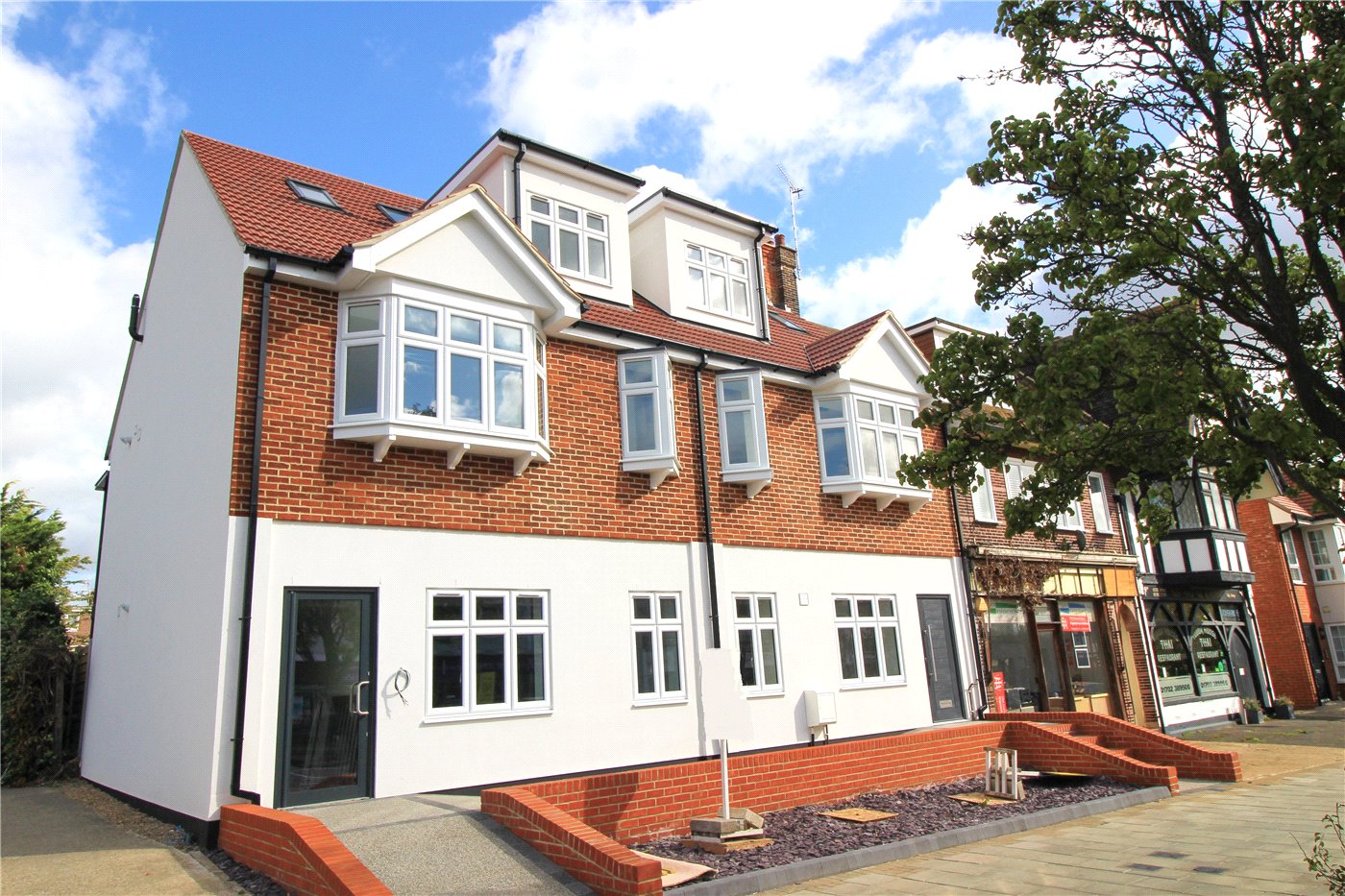Southbourne Grove, Westcliff-on-Sea, Essex, SS0
2 bedroom flat/apartment in Westcliff-on-Sea
Guide Price £300,000 Leasehold
- 2
- 1
- 1
PICTURES AND VIDEOS
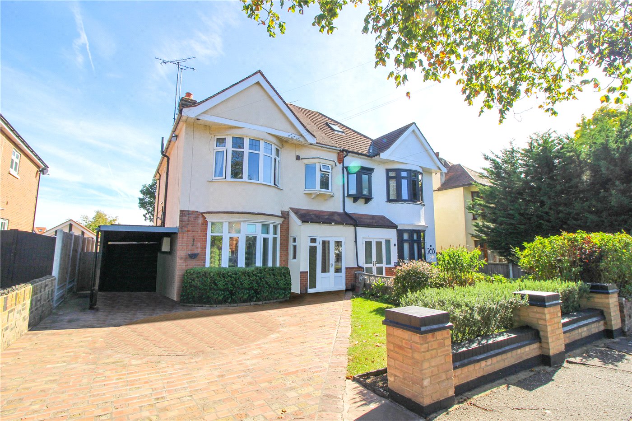
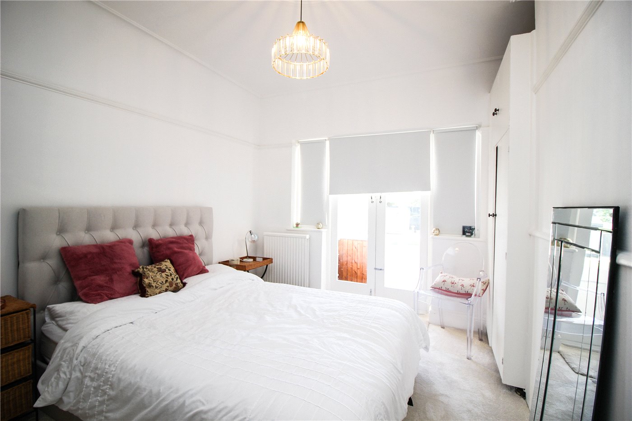
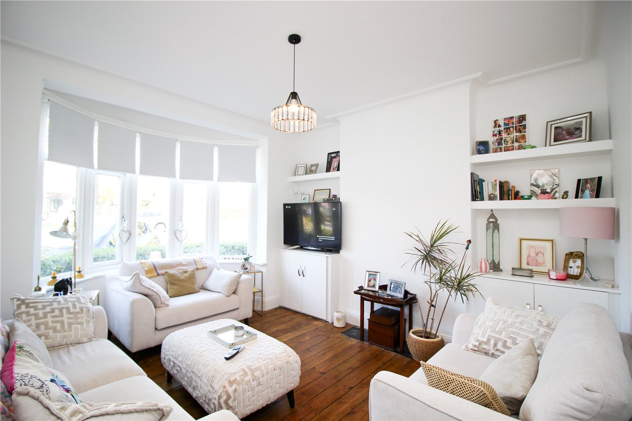
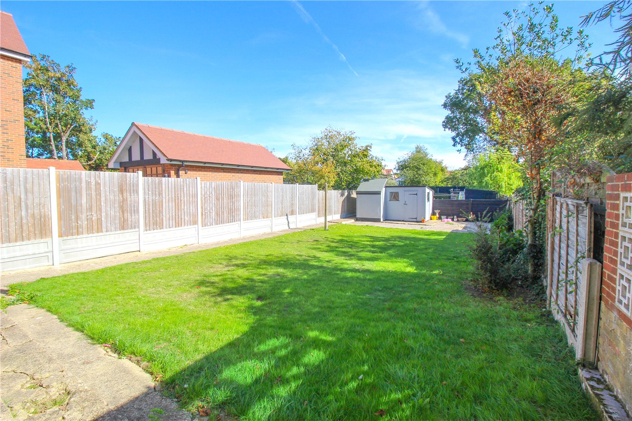
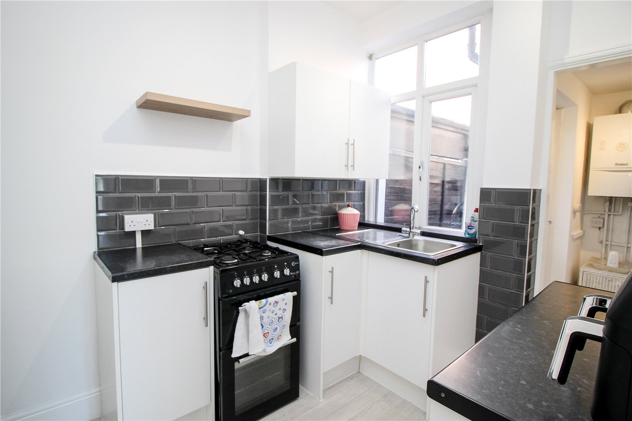
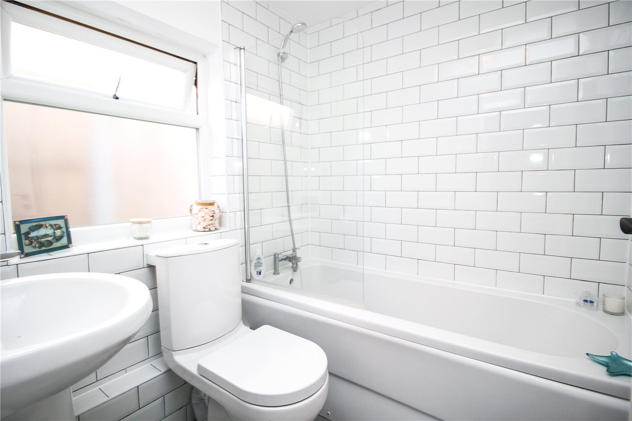
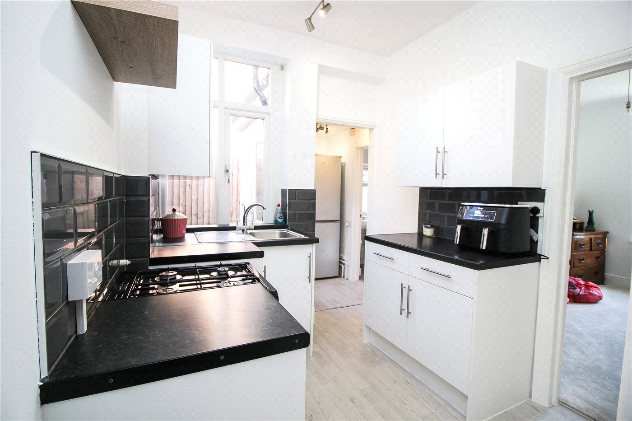
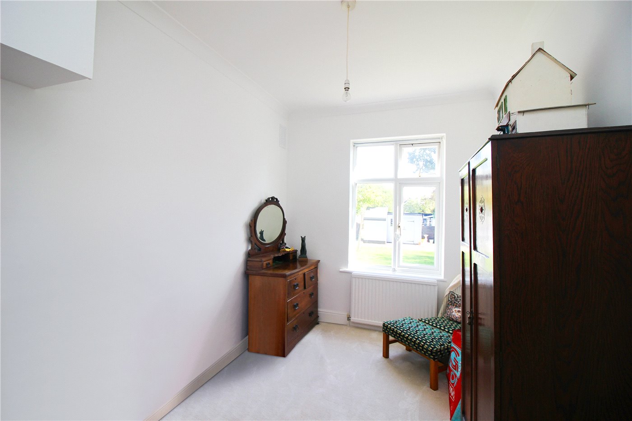
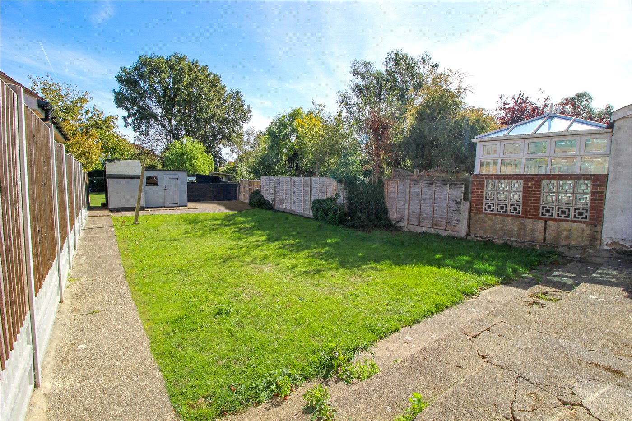
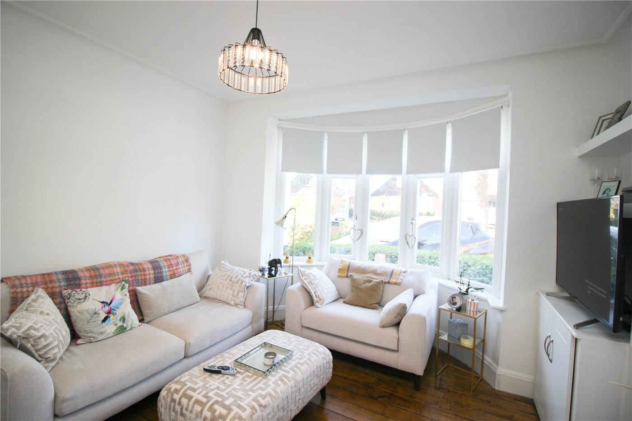
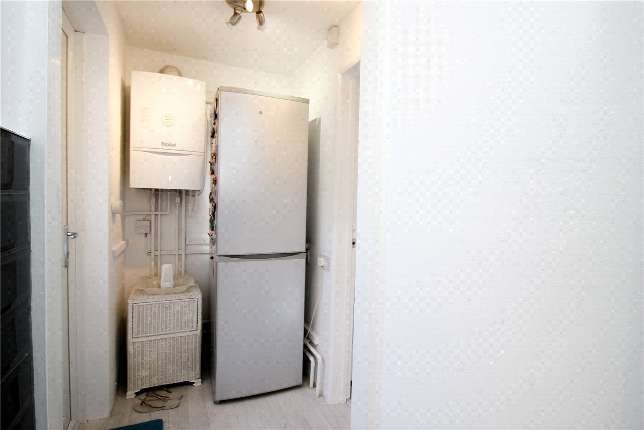
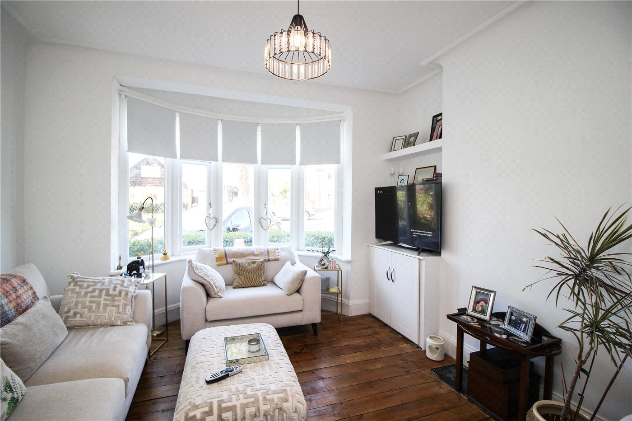
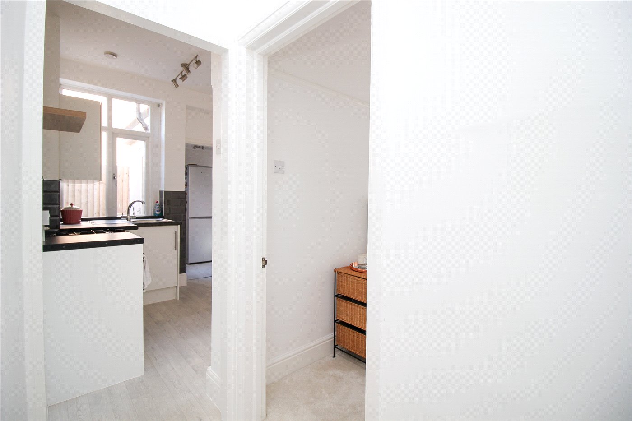
KEY FEATURES
- Character Ground Floor Flat
- Two Double Bedrooms
- Good Size Bay-Fronted Lounge
- Parking
- Large Rear Garden
- Modern Fitted kitchen with Separate Utility Area
- Modern Bathroom
- No Onward Chain
KEY INFORMATION
- Tenure: Leasehold
- Lease Length: 150 yrs left
- Ground rent: £20.00 per annum
- Service charge: £650.00 per annum
- Council Tax Band: B
Description
Nestled in Southbourne Grove in Westcliff-on-Sea, this ground floor flat offers a delightful blend of comfort and convenience.
Set along a wide, tree-lined road, the property boasts a spacious bay-fronted lounge that invites natural light, creating a warm and welcoming atmosphere.
With two generously sized bedrooms, this flat is perfect for couples, small families, or individuals seeking extra space. The fitted kitchen, complete with a separate utility area, provides practicality for everyday living.
One of the standout features of this property is the private parking space, ensuring off-street parking for your vehicle. Additionally, you will enjoy direct access to a well-maintained rear garden, an ideal space for relaxation or entertaining guests during the warmer months.
The location is superb, with local amenities just a stone's throw away. Families will appreciate the proximity to excellent schools, while healthcare needs are easily met with Southend Hospital nearby. For leisure, Blenheim Park and Belfair’s Woods and Golf Course are all close by, offering excellent green spaces and opportunities for recreation.
Commuter needs are well-served, as Chalkwell and Westcliff Stations are both just a short drive away, providing convenient access. Don't miss the opportunity to view this wonderful home. Contact us today to arrange your viewing!
Accommodation: -
Communal Porch - Double glazed double wooden doors to the front, window to the front and side.
Communal Hallway - Solid wood entrance door to: -
Hallway: - Smooth ceiling with a pendant light, glazed wooden door to the front, radiator with a radiator cover, picture rails, door to:
Lounge: - 4.48m into the bay x 3.87m (14'8" into the bay x 12'8. Double glazed bay windows to the front. Smooth coved ceiling with a pendant light, chimney breast with shelving either side and a base-level cupboard, radiator, original wooden floorboards.
Bedroom One: - 3.83m x 3.33m (12'6" x 10'11”). Glazed French doors with windows to either side leading out to the lean-to area. Smooth coved ceiling, ceiling rose, picture rail. two built in wardrobes with top boxes, double radiator, carpet.
Lean to Area (Currently Used as Storage): - 3.38m x 1.19m (11'1" x 3'10”). Double glazed wooden door to the rear with adjacent windows to the rear and concrete flooring.
Bedroom Two: - 3.65m x 2.44m (11'11" x 8'0”). Double glazed windows to the rear. Smooth coved ceiling and double radiator. Carpet to floor
Kitchen: - 2.71m x 2.32m (8'10" x 7'7"). Double glazed windows to the side. Modern white kitchen comprising of; wall and base level units with a roll edge laminate worktop, space for a cooker, 1.5 stainless sink and drainer, tiled splashbacks, radiator, lino flooring and smooth ceiling, opening to: -
Utility Area: - 1.74m x 1.27m (5'8" x 4'1”). UPVC door to the front leading out to the side access and garden/driveway, obscured double-glazed window to the side space for a fridge freezer, space for a washing machine, wall mounted Vaillant combination boiler, lino flooring and door to: -
Bathroom: - 1.87m x 1.73m (6'1" x 5'8”). Obscured double glazed window to the side. Three-piece suite comprising of a pedestal wash basin, low-level WC and panelled bath with a shower over. Part tiled walls, tiled flooring and chrome heated towel rail.
Large Rear Garden - West backing being mainly laid to lawn, concrete base area to the rear (this could be used as a patio), garden shed, outside lighting, outside tap.
Frontage: - Paved driveway creating parking for one large vehicle, side access to the rear garden and utility area.
Utilities
- Electricity Supply: Mains Supply
- Water Supply: Mains Supply
- Sewerage: Mains Supply
- Heating: Gas Central
Rights & Restrictions
- Listed Property: No
Marketed by
Winkworth Leigh-on-Sea
Properties for sale in Leigh-on-SeaArrange a Viewing
Fill in the form below to arrange your property viewing.
Mortgage Calculator
Fill in the details below to estimate your monthly repayments:
Approximate monthly repayment:
For more information, please contact Winkworth's mortgage partner, Trinity Financial, on +44 (0)20 7267 9399 and speak to the Trinity team.
Stamp Duty Calculator
Fill in the details below to estimate your stamp duty
The above calculator above is for general interest only and should not be relied upon
Meet the Team
Our team at Winkworth Leigh-on-Sea Estate Agents are here to support and advise our customers when they need it most. We understand that buying, selling, letting or renting can be daunting and often emotionally meaningful. We are there, when it matters, to make the journey as stress-free as possible.
See all team members