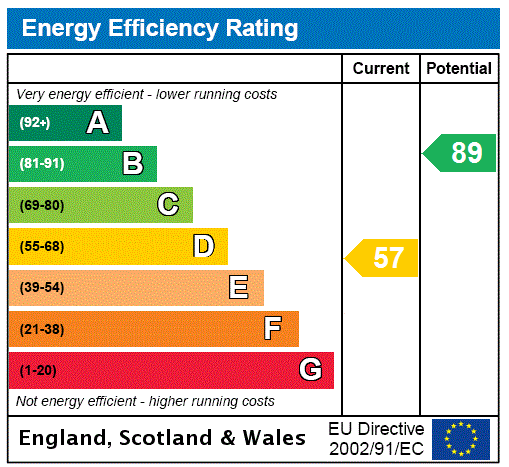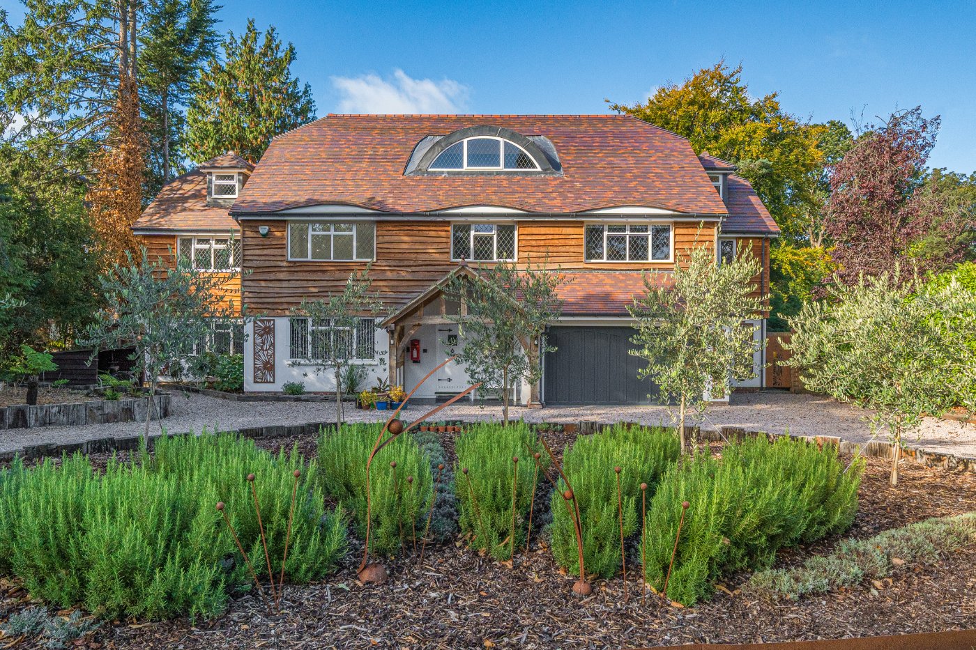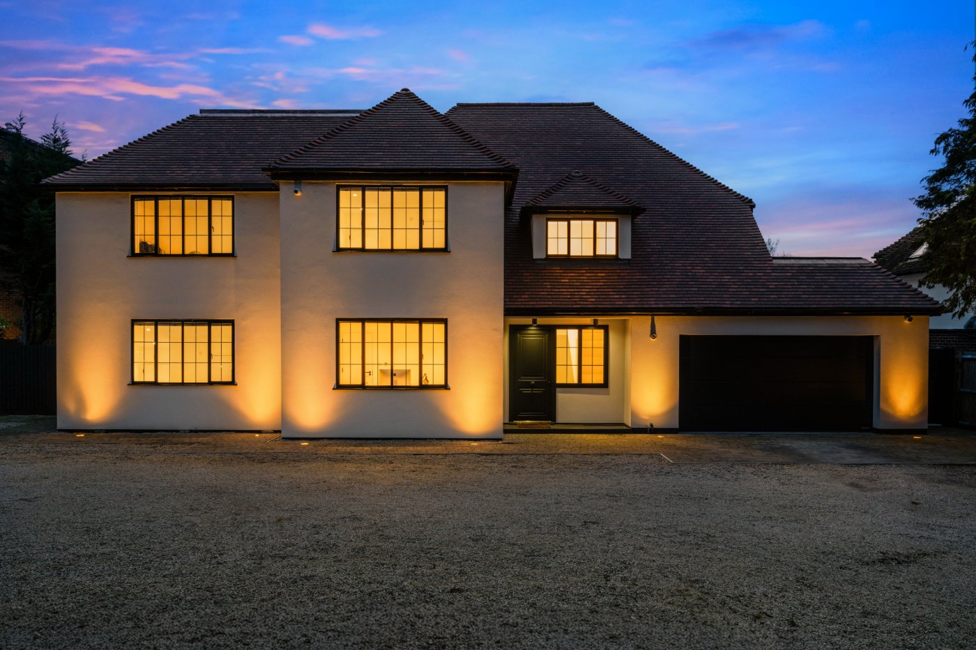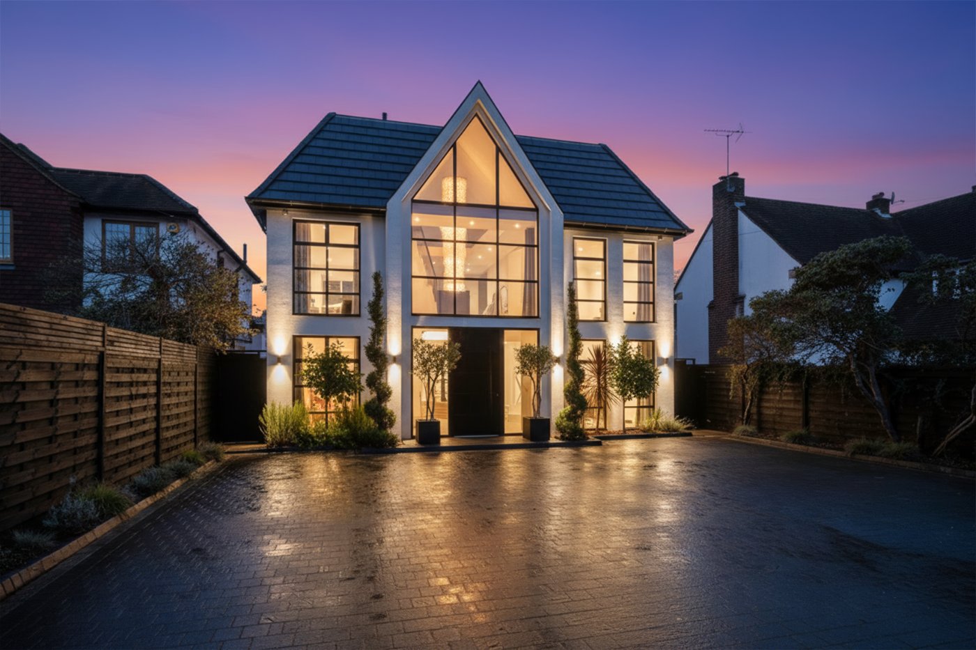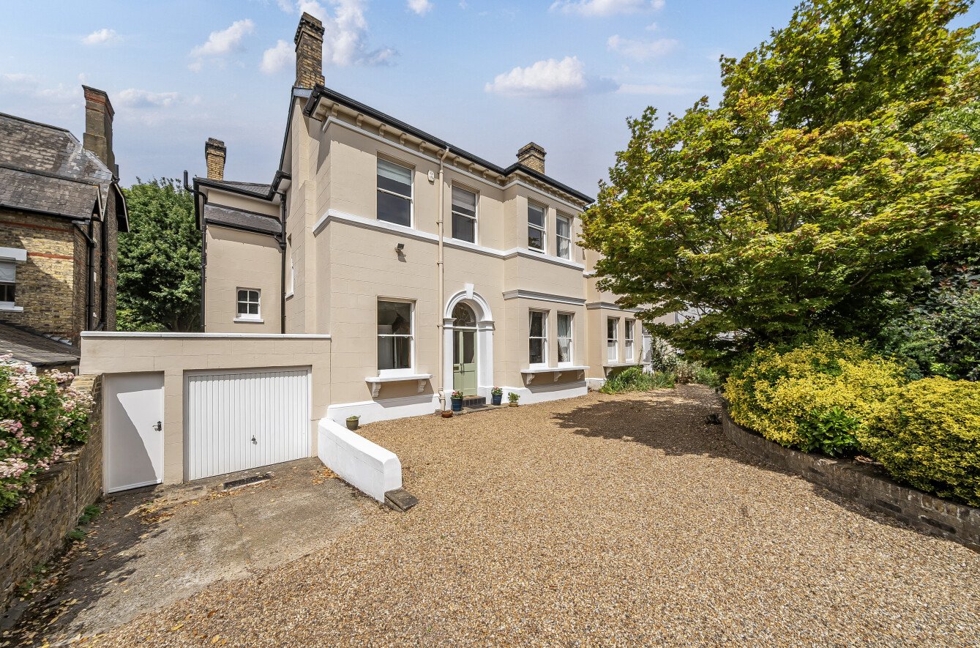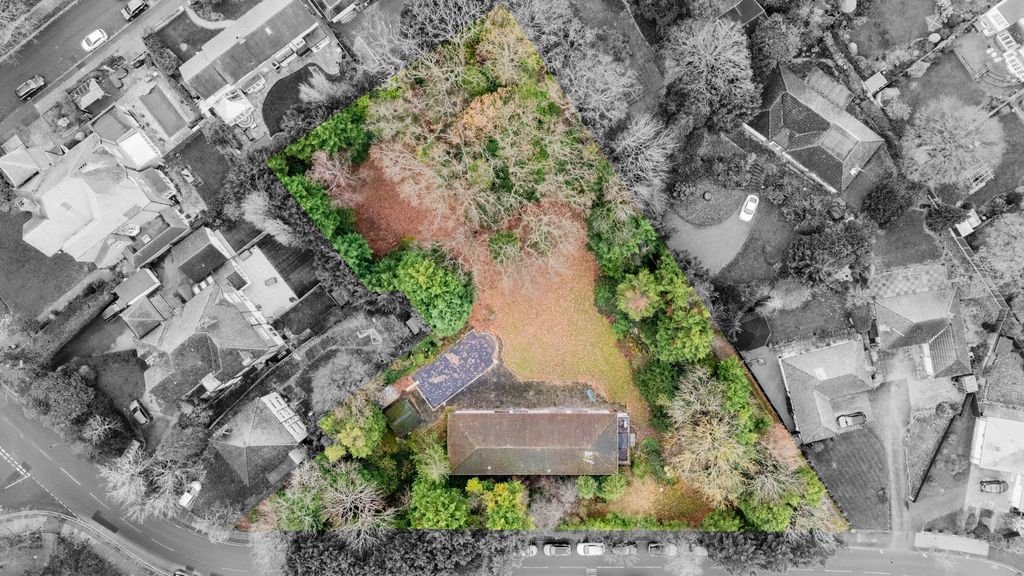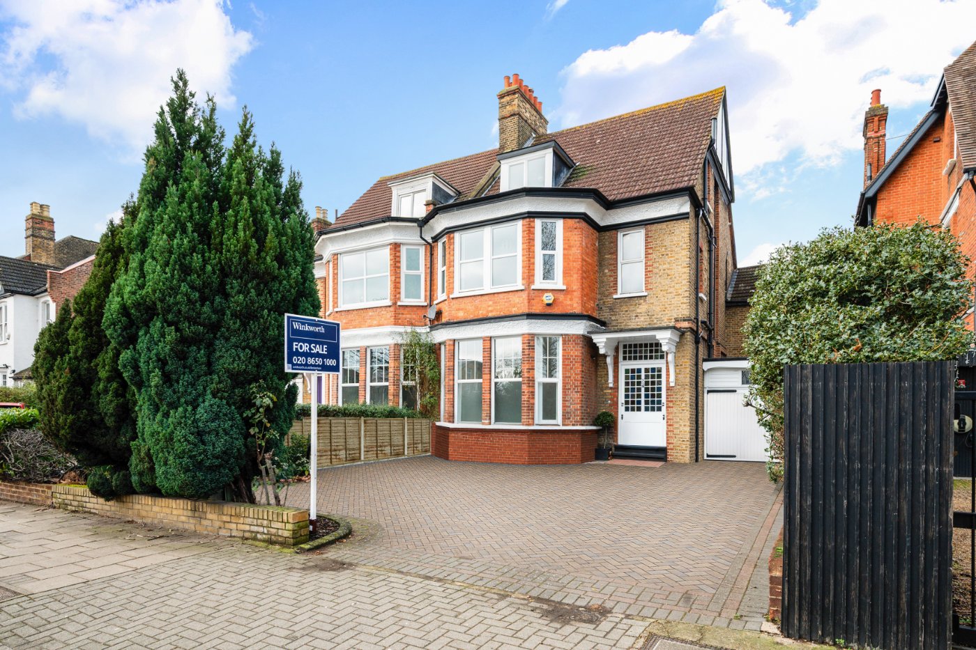Under Offer
Rowden Road, Beckenham, BR3
3 bedroom house in Beckenham
£650,000 Freehold
- 3
- 2
- 1
PICTURES AND VIDEOS
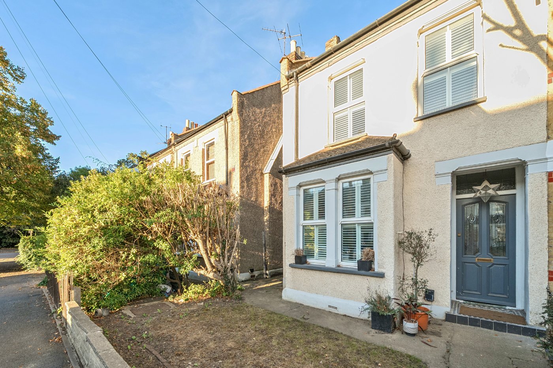
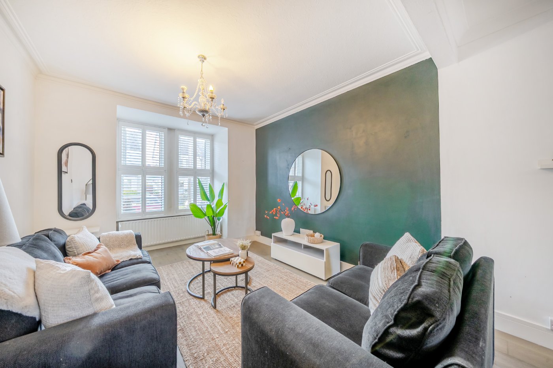
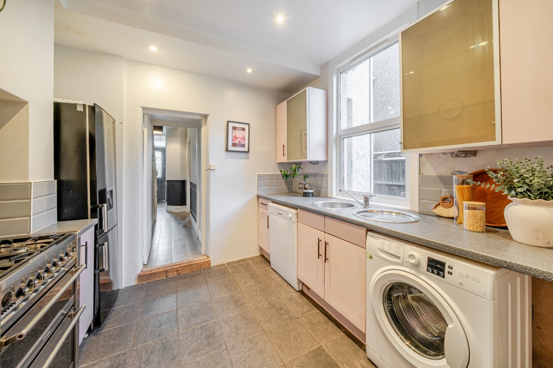
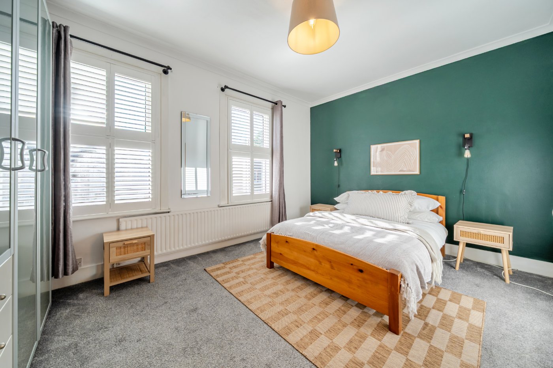
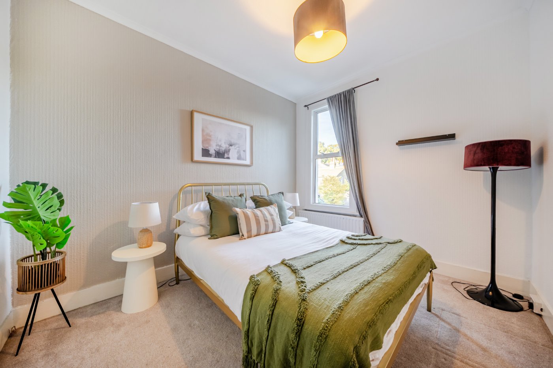
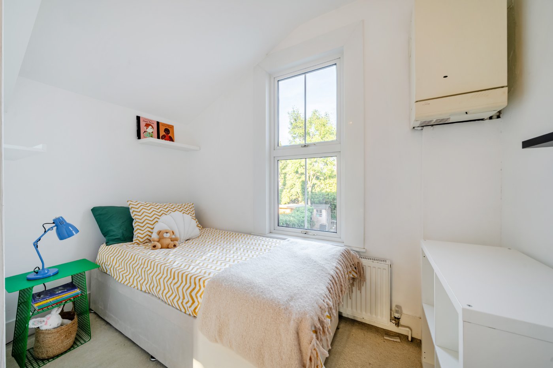
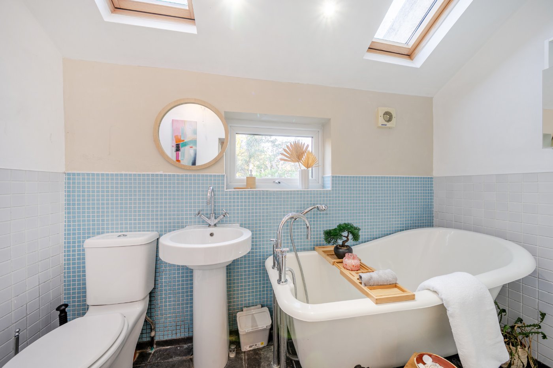
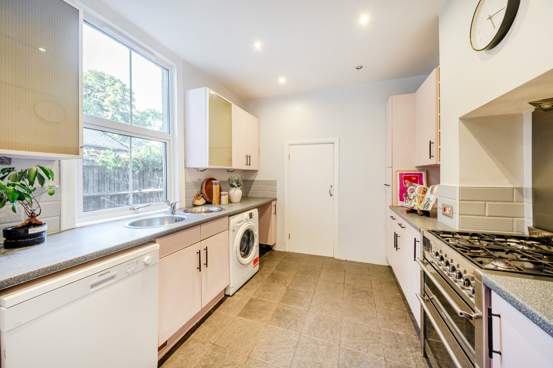
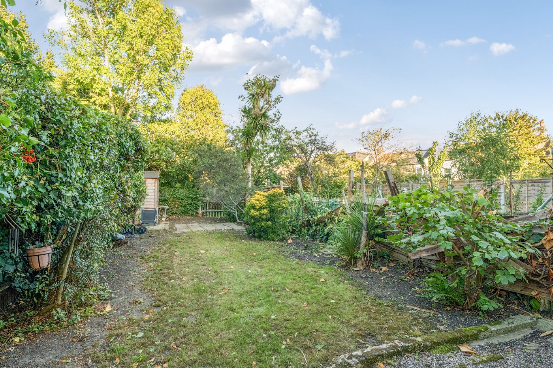
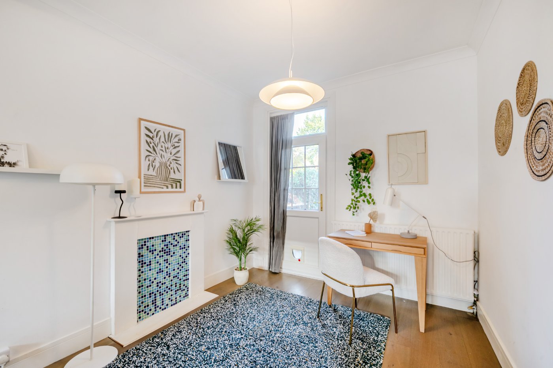
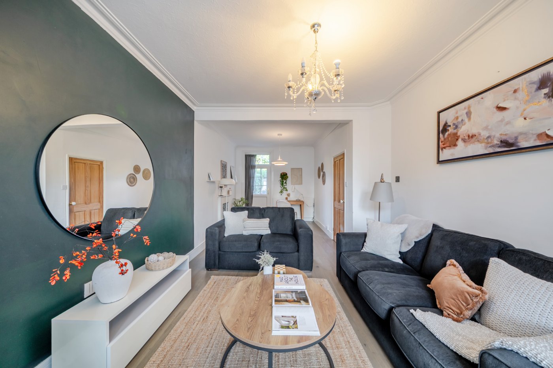
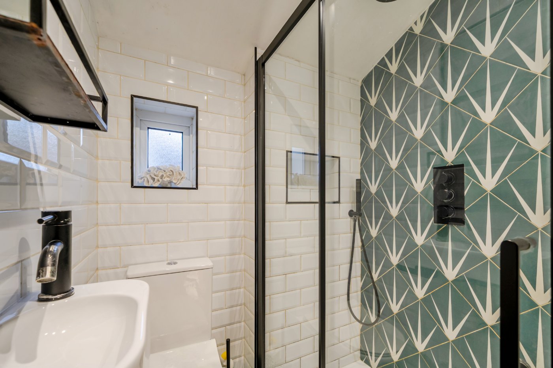
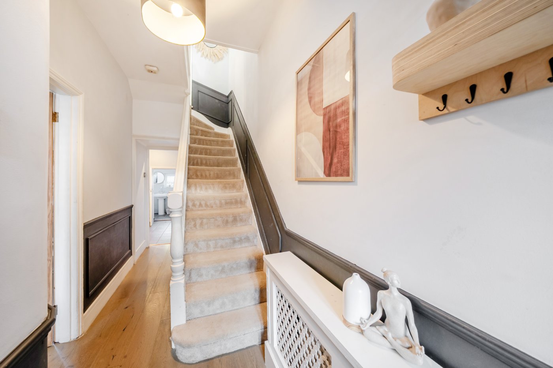
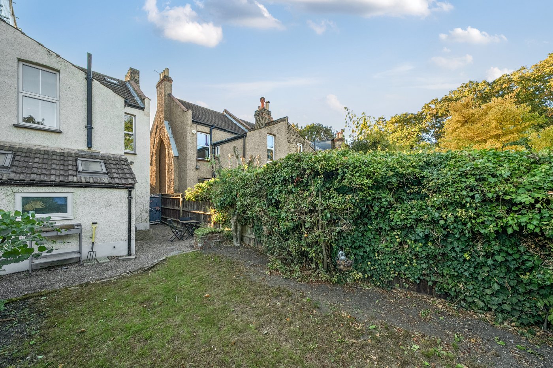
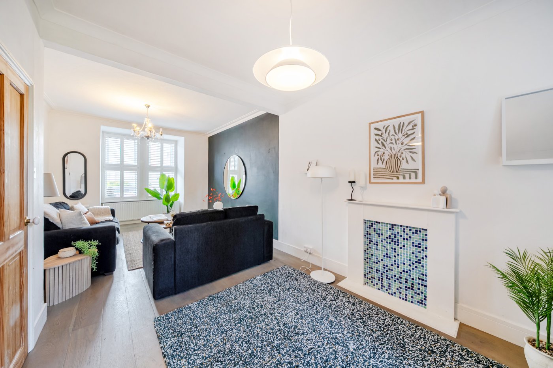
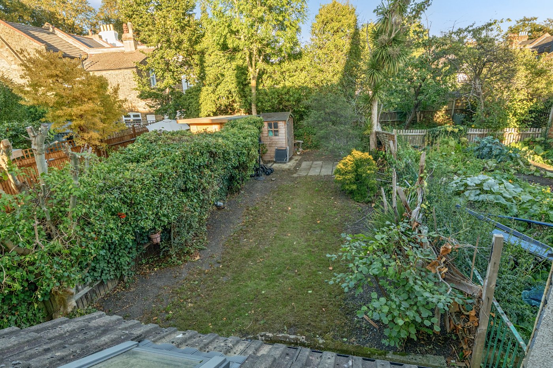
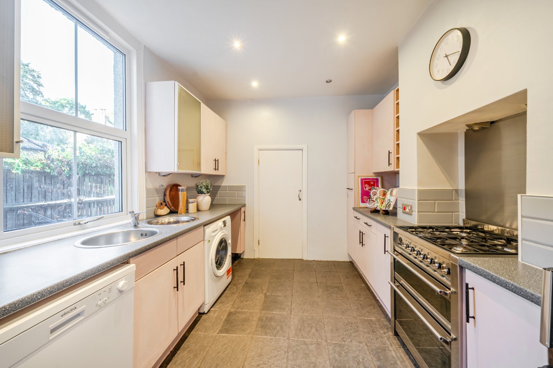
KEY FEATURES
- Victorian Semi- Detached
- Three Bedrooms
- Two Bath/ Shower Rooms
- 25ft Double Reception
- 50ft Rear Garden
- Near Stations/ Town Centre
KEY INFORMATION
- Tenure: Freehold
- Council Tax Band: D
- Local Authority: London Borough Of Bromley
Description
This wonderful home is located just minutes away from Kent House and Clock House mainline stations which offer access into London Victoria, London Bridge, Cannon Street, Charing Cross, Waterloo, and Lewisham for DLR. Beckenham Road Tramlink is also a short walk away offering swift access to Wimbledon and East Croydon for the Gatwick Express. In addition to these outstanding transport links, there are a number of excellent primary and secondary schools, and parks.
Beckenham High Street is a short walk away with its array of coffee shops, bars, and restaurants.
Location
Mortgage Calculator
Fill in the details below to estimate your monthly repayments:
Approximate monthly repayment:
For more information, please contact Winkworth's mortgage partner, Trinity Financial, on +44 (0)20 7267 9399 and speak to the Trinity team.
Stamp Duty Calculator
Fill in the details below to estimate your stamp duty
The above calculator above is for general interest only and should not be relied upon
Meet the Team
Not only is Winkworth Beckenham Estate Agents situated in the heart of Beckenham High Street, our team are at the heart of the Beckenham community too. All of us have lived and worked in the area for years. That means we have extensive knowledge of Beckenham and the surrounding area including Bromley, Park Langley, Shortlands and West Wickham. So whether you're buying, selling, letting, renting or simply after advice, we're keen to help.
See all team members