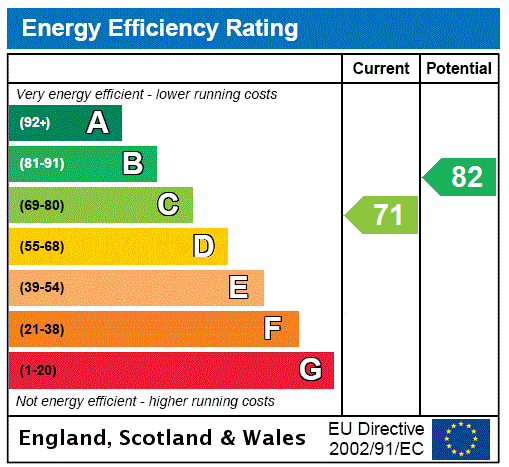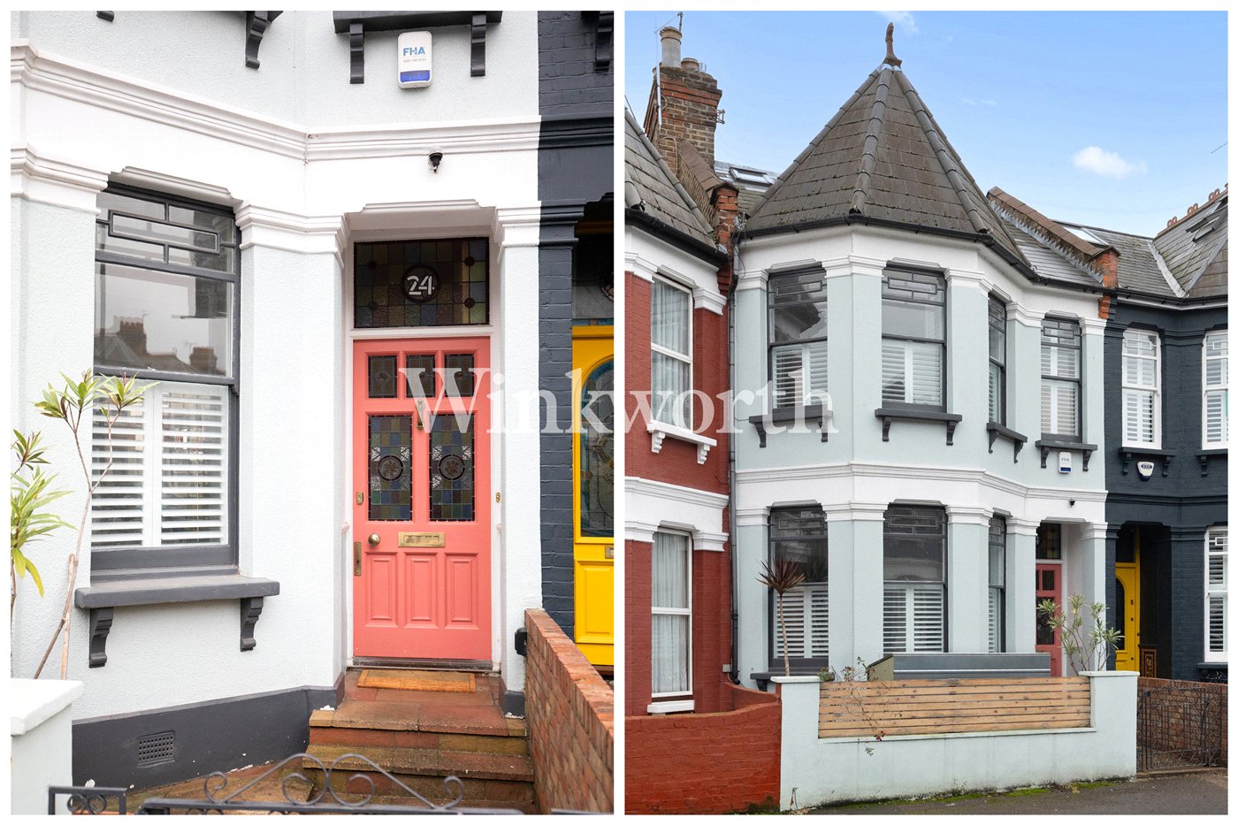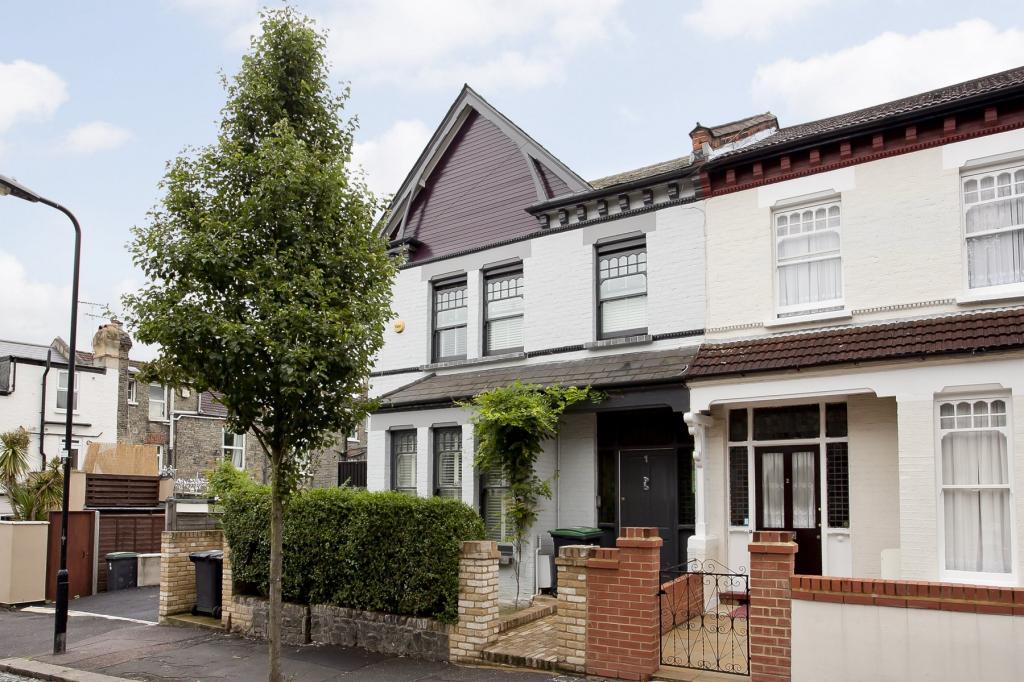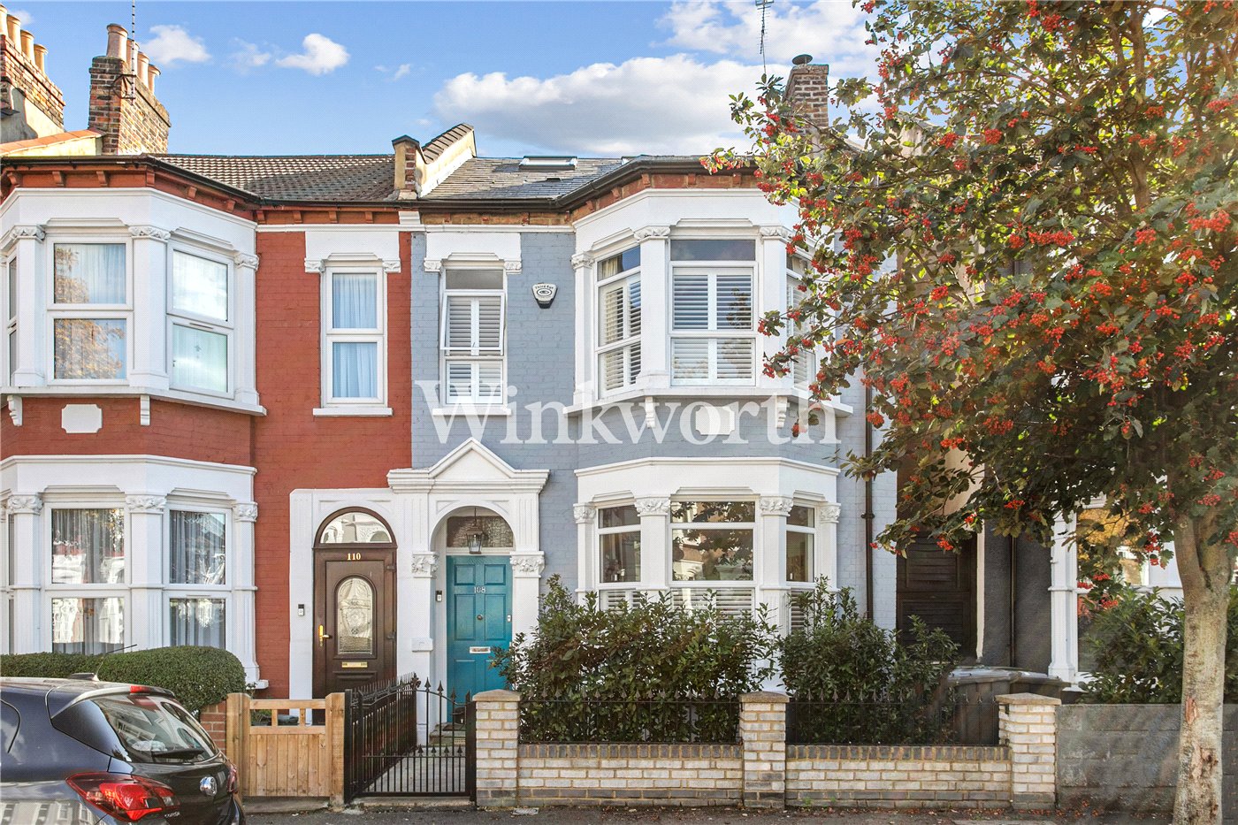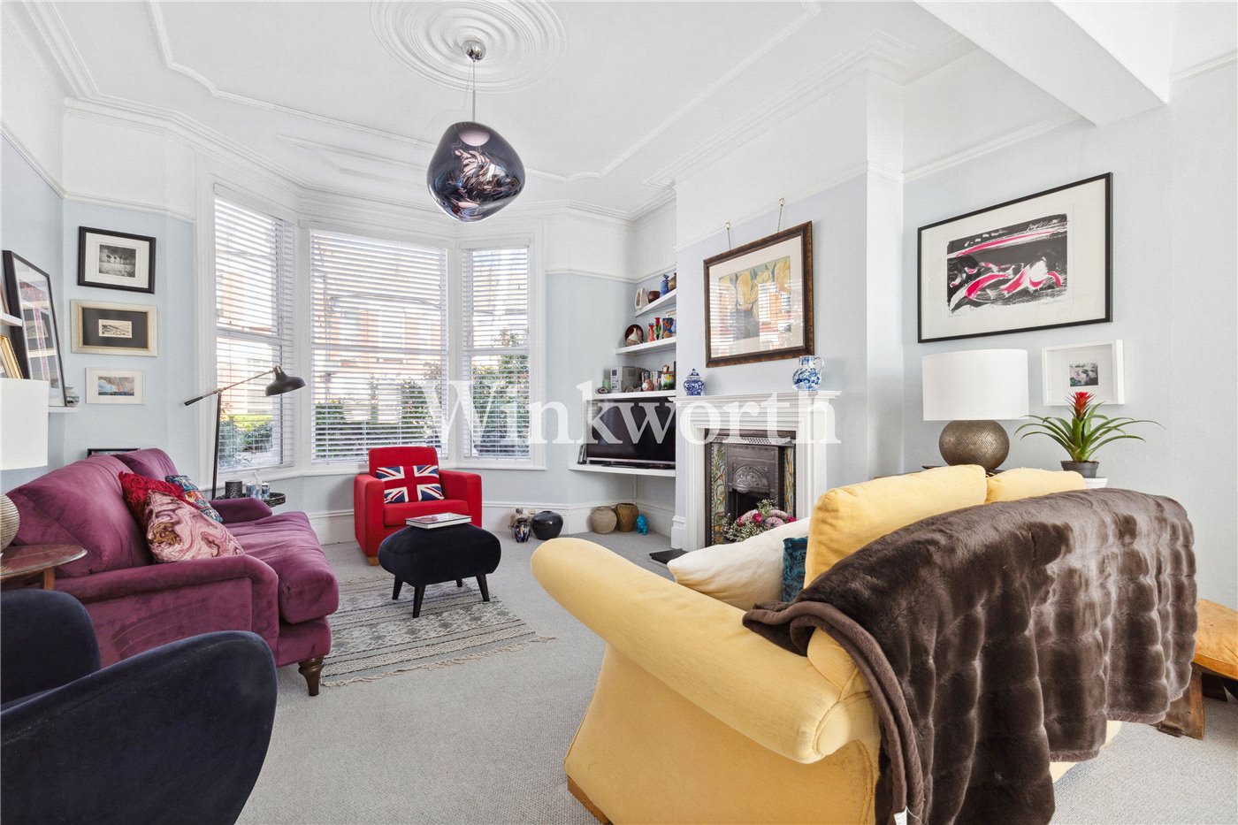Sold
Roslyn Road, London, N15
4 bedroom house in London
Guide Price £875,000 Freehold
- 4
- 2
- 2
PICTURES AND VIDEOS




































KEY FEATURES
- Four Double Bedrooms
- Generous Through Reception Room With High Ceilings
- Amazing Fully Fitted Kitchen / Reception room
- Luxury First Floor Bathroom
- Well Designed Loft Conversion with 2 Bedrooms and En Suite Shower Room
- Smart Interior Design Throughout
- Extensively Remodelled
- Modern Garden Design
- Close To Transport Links, Parks and Shops / Restaurants
KEY INFORMATION
- Tenure: Freehold
Description
Sole Agent
This impressive home really is special, its arranged over three generous floors measuring approx. 1398 Sq.Ft.
Perfectly situated on one of the area’s most sought after Victorian streets this stylish house has been tastefully restored and designed by its present owners to the highest of standards throughout with attention to detail in every corner. The property effortlessly blends classic period character with some modern contemporary features creating a smart and classy home that is ideal for family living and social entertaining.
Property comprises entrance hallway, expansive through reception with wood floors, high ceilings and exposed brick chimney breasts, this leads into an amazing light filled extended side return kitchen reception room with elegant bi fold doors that flow perfectly to the beautifully designed private garden. The first floors consists of two double bedrooms both of which are nicely decorated and a spacious luxury family bathroom with roll top bath and walk in shower. Finally on the top floor there is the well-designed loft conversion which incorporates two double bedrooms with the larger of the rooms comprising Juliet balcony and a luxury en suite shower room.
The local area is a mecca for busy professionals and young families alike, 3 stops away from Kings Cross this location is a bustling transport hub with links at Seven Sisters, South Tottenham BR and Tottenham Hale (Stansted Express Link) all within easy reach.
There are some fabulous local parks including Downhills and Chestnuts within a short walk and a great selection of nurseries and schools.
Over the last few years Seven Sisters and Green Lanes Harringay which is just around the corner have seen an emergence of new independent cafés, restaurants and pubs many of which are just a short distance from this stand out home.
Please contact the Sales department at Winkworth Harringay office to arrange an appointment to view 020 8800 5151 - [email protected]
Winkworth.co.uk
Your local independently owned property agency with a network of 58 London offices.
Est 1835
Follow us on Instagram @winkworthharringay
Mortgage Calculator
Fill in the details below to estimate your monthly repayments:
Approximate monthly repayment:
For more information, please contact Winkworth's mortgage partner, Trinity Financial, on +44 (0)20 7267 9399 and speak to the Trinity team.
Stamp Duty Calculator
Fill in the details below to estimate your stamp duty
The above calculator above is for general interest only and should not be relied upon
Meet the Team
At Winkworth Harringay Estate Agents, we have a comprehensive team of knowledgeable and personable property experts who are excited about the local area. So whether you're buying, selling, renting or letting or simply need some advice, pop into our office on Green Lanes for the experience and the local knowledge you need.
See all team members