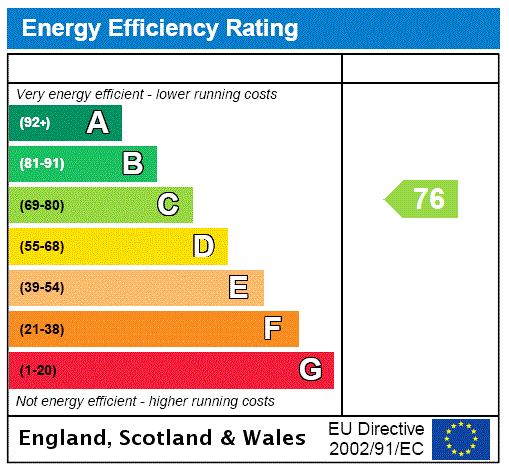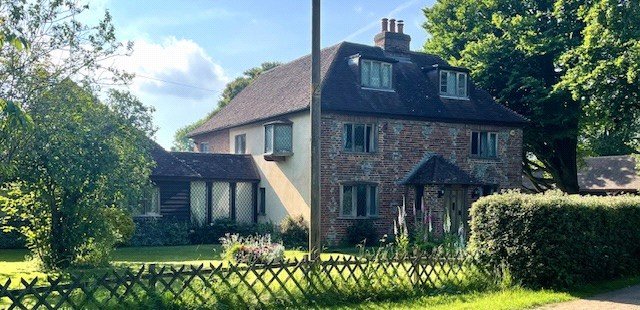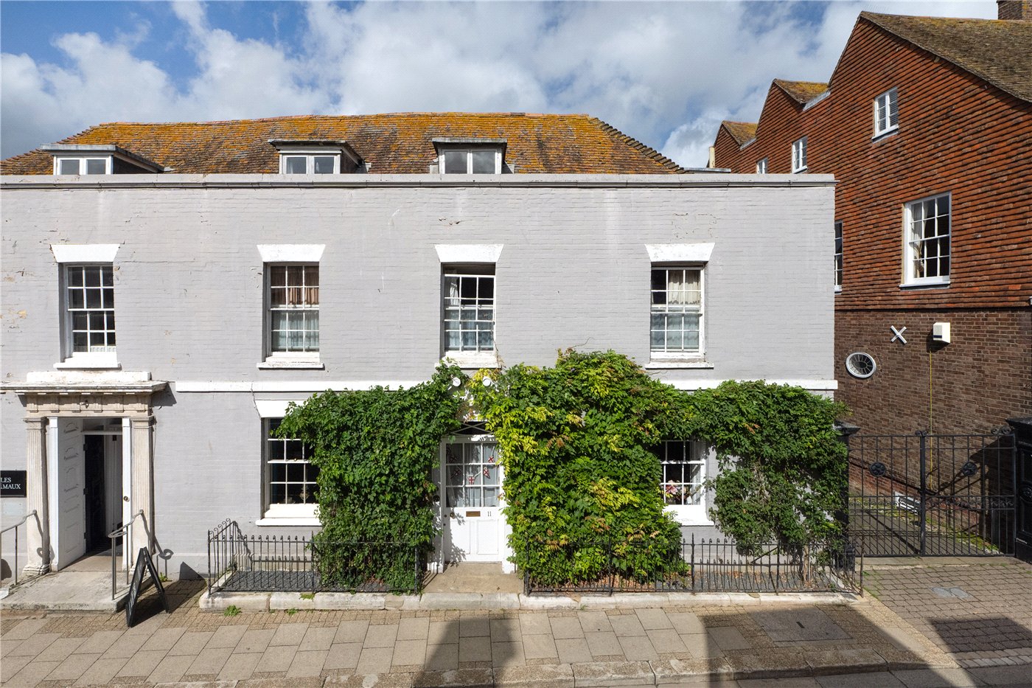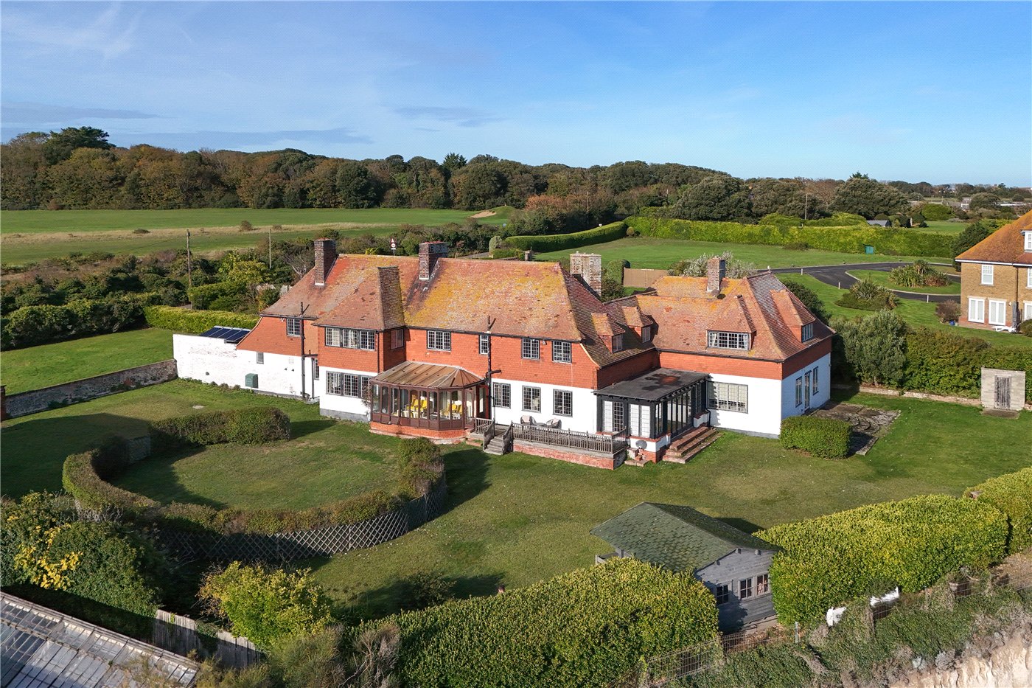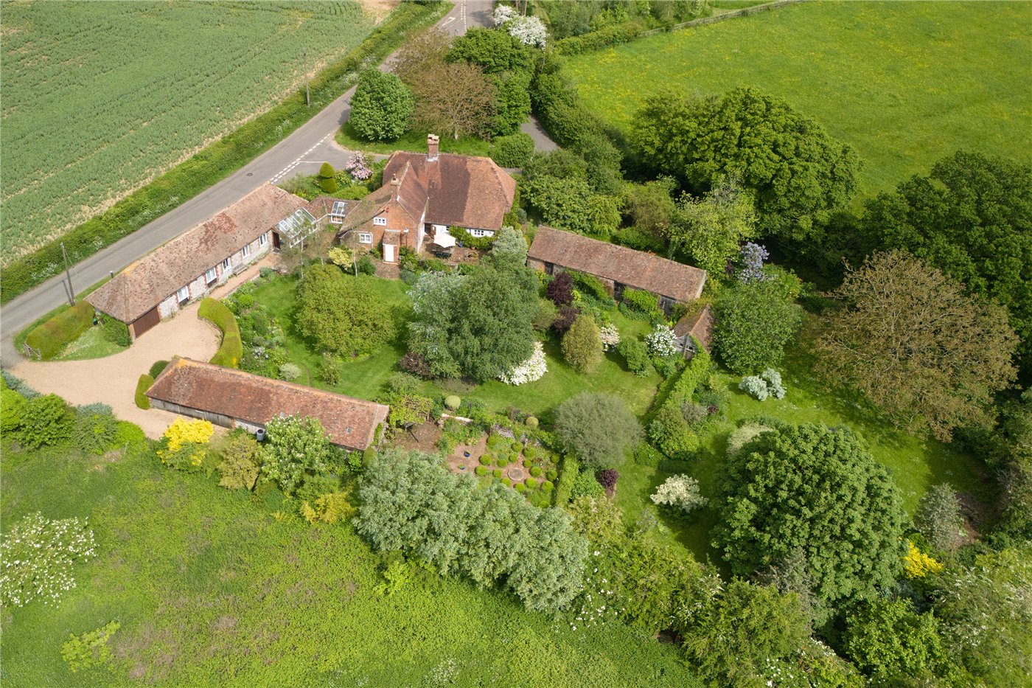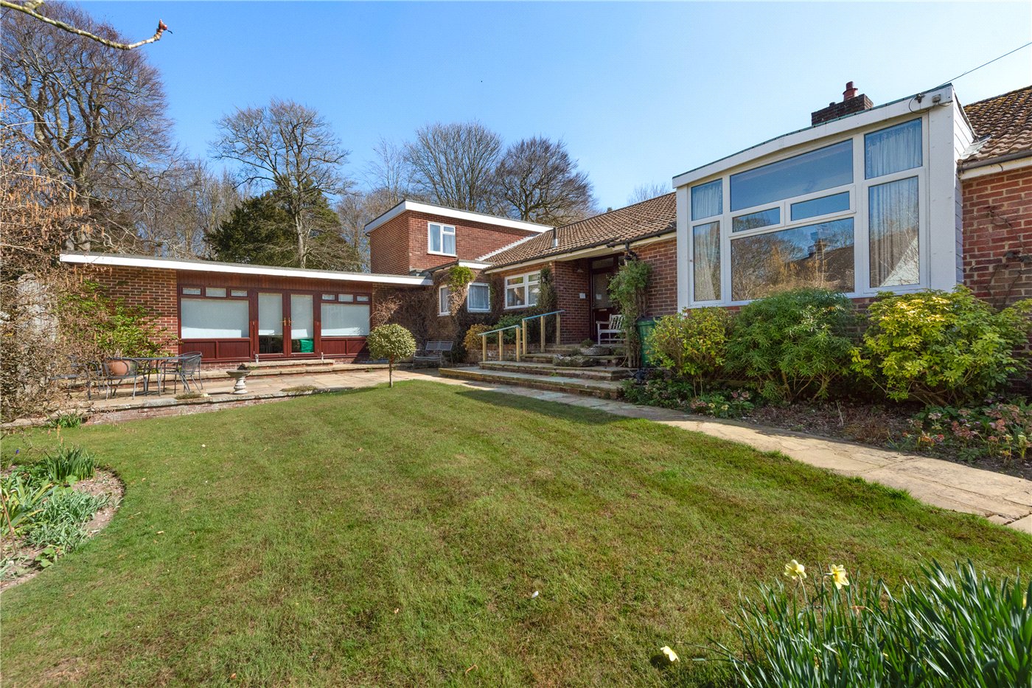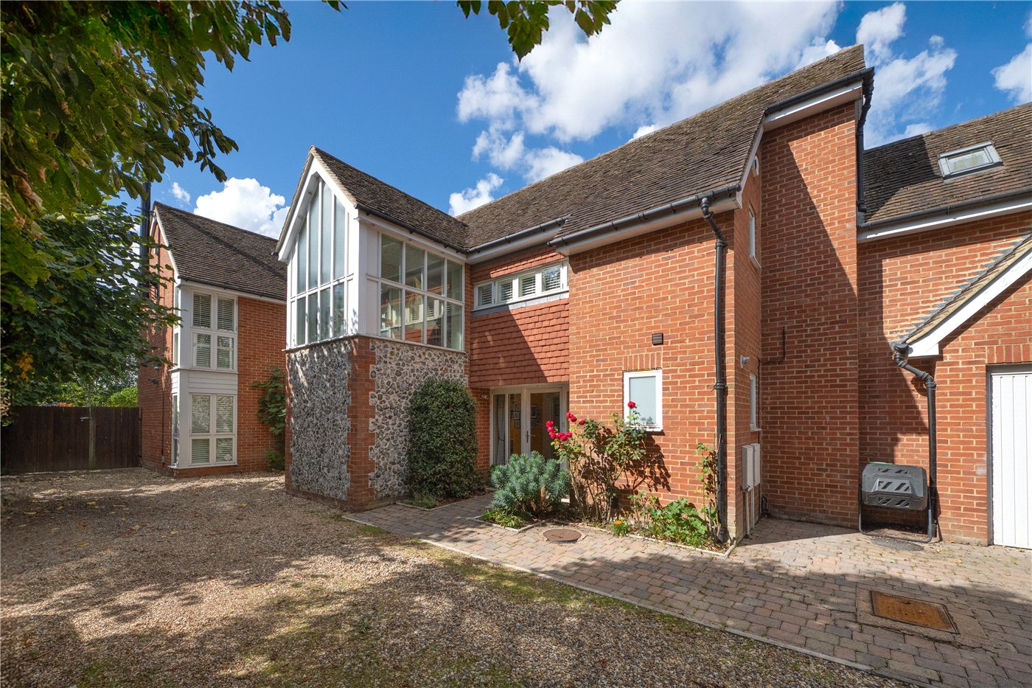Sold
Rose Lane, Stelling Minnis, Canterbury, CT4
3 bedroom house in Stelling Minnis
£485,000 Freehold
- 3
- 2
- 1
PICTURES AND VIDEOS




















KEY INFORMATION
- Tenure: Freehold
Description
Part of a small development in the beautiful Kent village of Stelling Minnis, this unique 3 bedroom home is the perfect blend of a traditional cottage facade with a contemporary and open-plan interior design. One of 13 houses in the heart of the village this is the last remaining house, unexpectedly available.
The ground floor is a large open plan space with underfloor heating, log burning stove and
a semi separated kitchen complete with high-end appliances and stone worktop. The
ground floor has a larger footprint than the upper floor, extending to the side into an area with a vaulted ceiling and log burner.
The rear of the property has an especially bright profile thanks to large opening doors and
floor to ceiling glazing.
The upper floor has a main bedroom with en-suite shower room, second double bedroom
and an additional single bedroom that retains space for a desk or could be a perfect
spacious home office with rural views.
There is a small front garden with a rear patio, directly behind the living space and grassed
area beyond. Each house has a garden shed and bin store as well as one covered and
one open-air parking space.
Stelling Minnis is a sought after village with a unique common open space that brings a
lifestyle of freely accessible countryside within the village. There is a well-stocked and friendly village store, country pub and a primary/junior school that is shared with the neighbouring village of Bossingham. A bus service brings older children to nearby Canterbury.
With easy access to the city of Canterbury in one direction and the M20 for Ashford and
Hythe as well as channel ports in the other direction, this idyllic location is well connected.
There are high-speed trains to the capital from Ashford whisking you to London in under
40 minutes.
Rogate is an award-winning boutique local developer with a specialism on designing
houses that sit timelessly into their setting with a modern yet understated interior with a
slight Scandi hint. Each property is covered by a 10-year insurance backed warranty and
at the current time completion is expected shortly. Interested parties are invited to arrange
a personal appointment at the site via Winkworth office.
Mortgage Calculator
Fill in the details below to estimate your monthly repayments:
Approximate monthly repayment:
For more information, please contact Winkworth's mortgage partner, Trinity Financial, on +44 (0)20 7267 9399 and speak to the Trinity team.
Stamp Duty Calculator
Fill in the details below to estimate your stamp duty
The above calculator above is for general interest only and should not be relied upon
Meet the Team
Our team at Winkworth Canterbury Estate Agents are here to support and advise our customers when they need it most. We understand that buying, selling, letting or renting can be daunting and often emotionally meaningful. We are there, when it matters, to make the journey as stress-free as possible.
See all team members