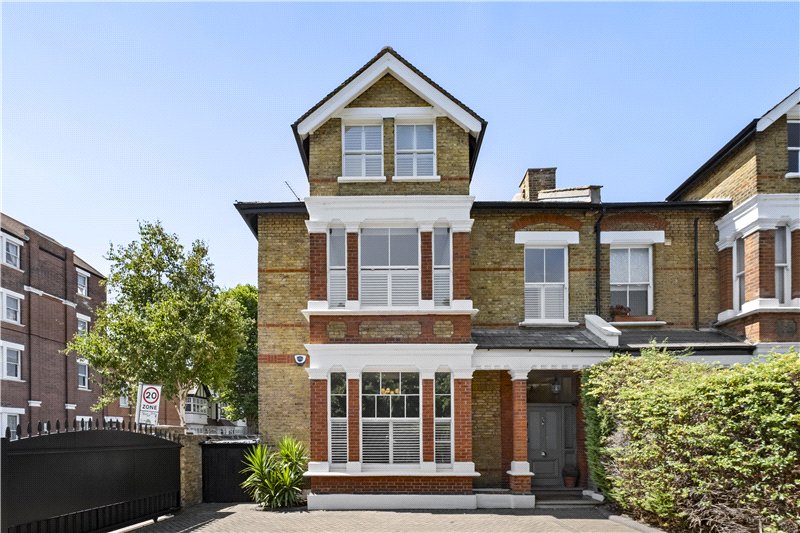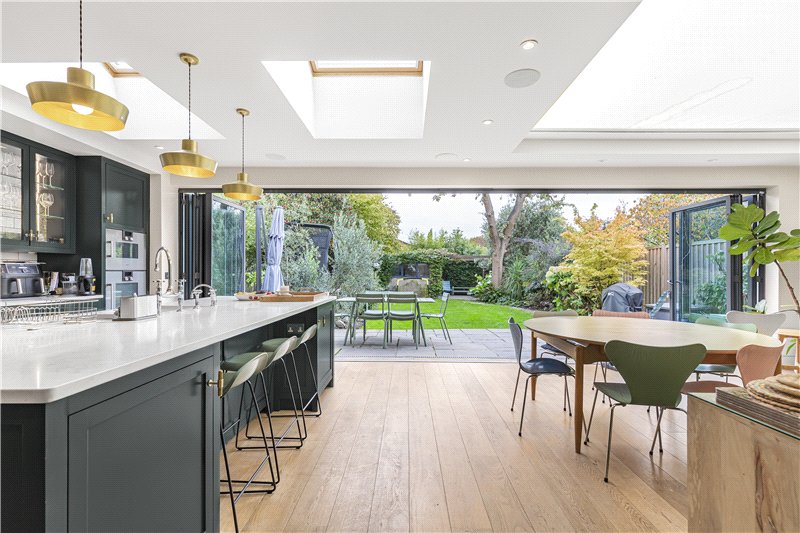Sold
Roedean Crescent, London, SW15
7 bedroom house in London
Price On Application Freehold
- 7
- 5
- 3
PICTURES AND VIDEOS



























KEY FEATURES
- Impressive Hallway
- Three Reception Rooms
- Formal Dining Room
- Kitchen/ Breakfast Room
- Master En Suite Bedroom
- Dressing Room
- Further Six Bedrooms
- South Westerly Facing Garden
- Swimming Pool and Pool House
- Garage
- Off-Street Parking
KEY INFORMATION
- Tenure: Freehold
- Local Authority: Wandsworth Borough Council
Description
Richmond Park was created by King Charles I in the 17th century as a deer park and is the largest enclosed space in London. Besides plenty of flora and fauna, it has around 630 red and fallow deer that roam freely within much of the park, together with a spectrum of water fowl in and around it's beautiful ponds.
The park is a Nature Reserve and home to the famous Isabella Plantation and White Lodge, which was formerly a royal residence and is now the Royal Ballet School.
Measuring 3.69 square miles (955 hectares or 2,360 acres), it is comparable in size to Paris's Bois de Vincennes and around three times the size of Central Park in New York. It includes a golf course, horse riding and other facilities for sport and recreation.
This attractive double fronted detached house has an impressive hallway, leading to a large reception room with an adjoining retreat room and a separate formal dining room. There is also a discrete cloakroom off the entrance hall.
The sitting room leads to the kitchen with a breakfast dining area, with views of the garden.
The ground floor also has a large functional utility room, garage and covered tradesmen access to the garden with generous storage area.
The first floor comprises of the master suite with a large dressing room and marbled en-suite bathroom. There are a further four bedrooms, one with a balcony and two bathrooms.
On the second floor, there is an en-suite bedroom, a further two bedrooms, a bathroom and ample eaves storage.
The attractive south west facing garden has a pool house and swimming pool.
Location
It is a very popular destination for families, due to the close proximity of excellent schools and of particular note - Ibstock Place , St Paul's, The Harrodian, The Swedish School and Putney High. For younger pupils there is Colet Court, St Osmund's and Barnes Primary School, Sheen Mount and Tower House.
Those who drive, there is access to the M4 (Heathrow) to the West and into Central London to the East.
Nearby Barnes Station provides a frequent service into Waterloo and Richmond.
For the sports and keep fit enthusiasts, The Bank of England Sports Club, Roehampton Club and the LTA National Centre are situated close by, whilst Barn Elms also offers a wide range of sporting activities.
Approximate distances: Richmond Park 128m; Richmond 3km; Ibstock School 214m; Bank of England sports grounds 270m; LTA 730m; Roehampton Club 650m; Harrodian School 3.8 km; St Paul's School 4.8 km; the Kings Road 6km; Harrods 10.4 km; Heathrow 21.8 km
Mortgage Calculator
Fill in the details below to estimate your monthly repayments:
Approximate monthly repayment:
For more information, please contact Winkworth's mortgage partner, Trinity Financial, on +44 (0)20 7267 9399 and speak to the Trinity team.
Stamp Duty Calculator
Fill in the details below to estimate your stamp duty
The above calculator above is for general interest only and should not be relied upon
Meet the Team
Our team are here to support and advise our customers when they need it most. We understand that buying, selling, letting or renting can be daunting and often emotionally meaningful. We are there, when it matters, to make the journey as stress-free as possible.
See all team members




