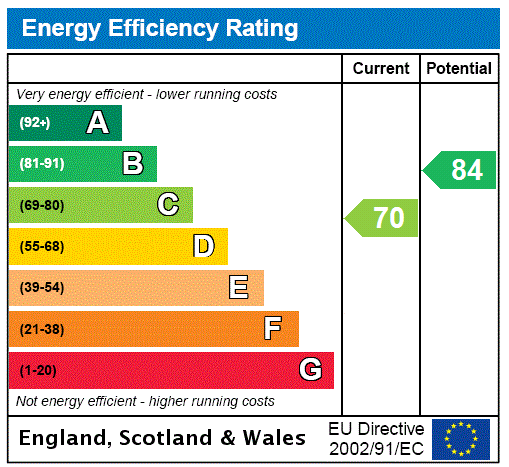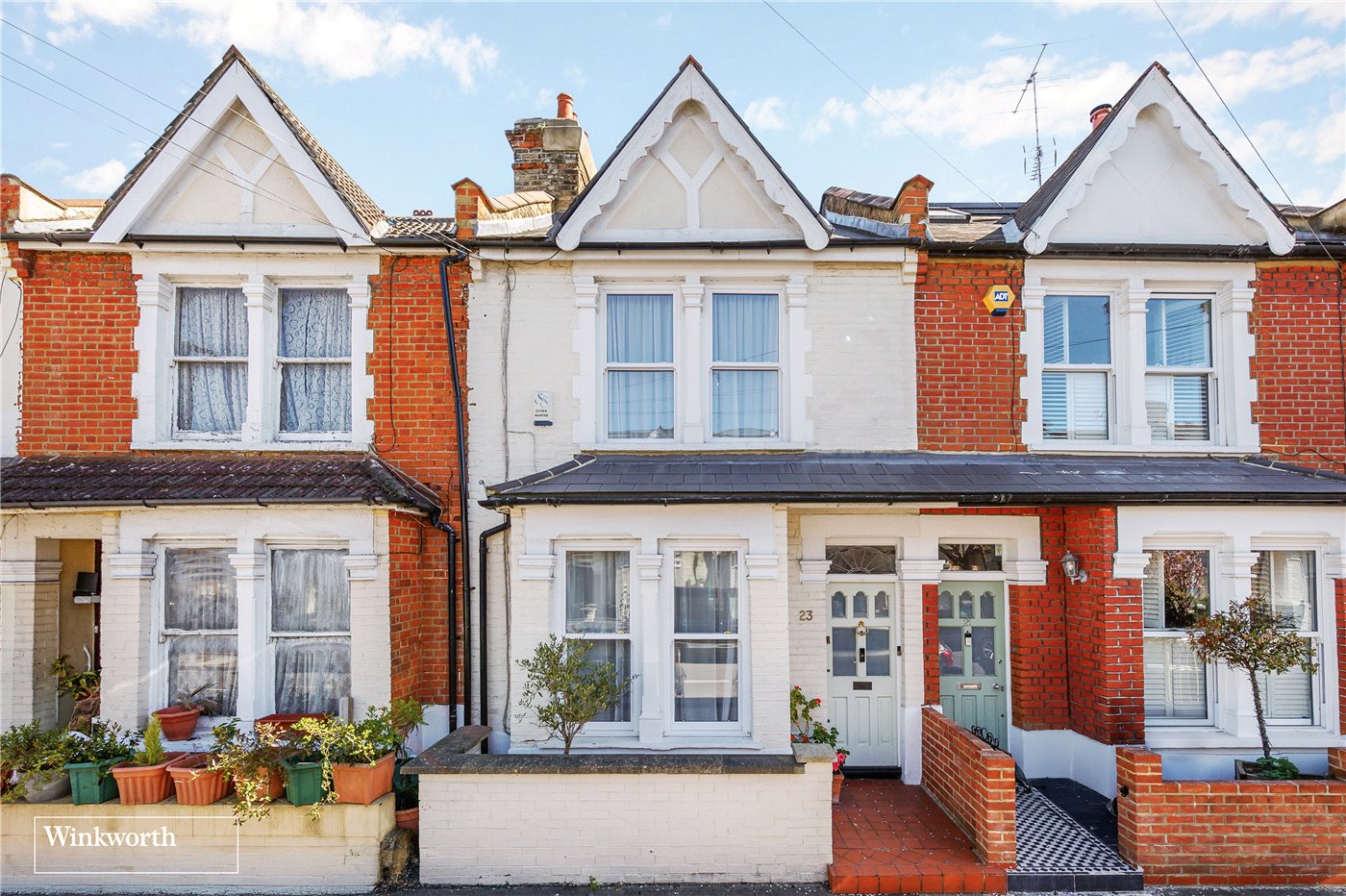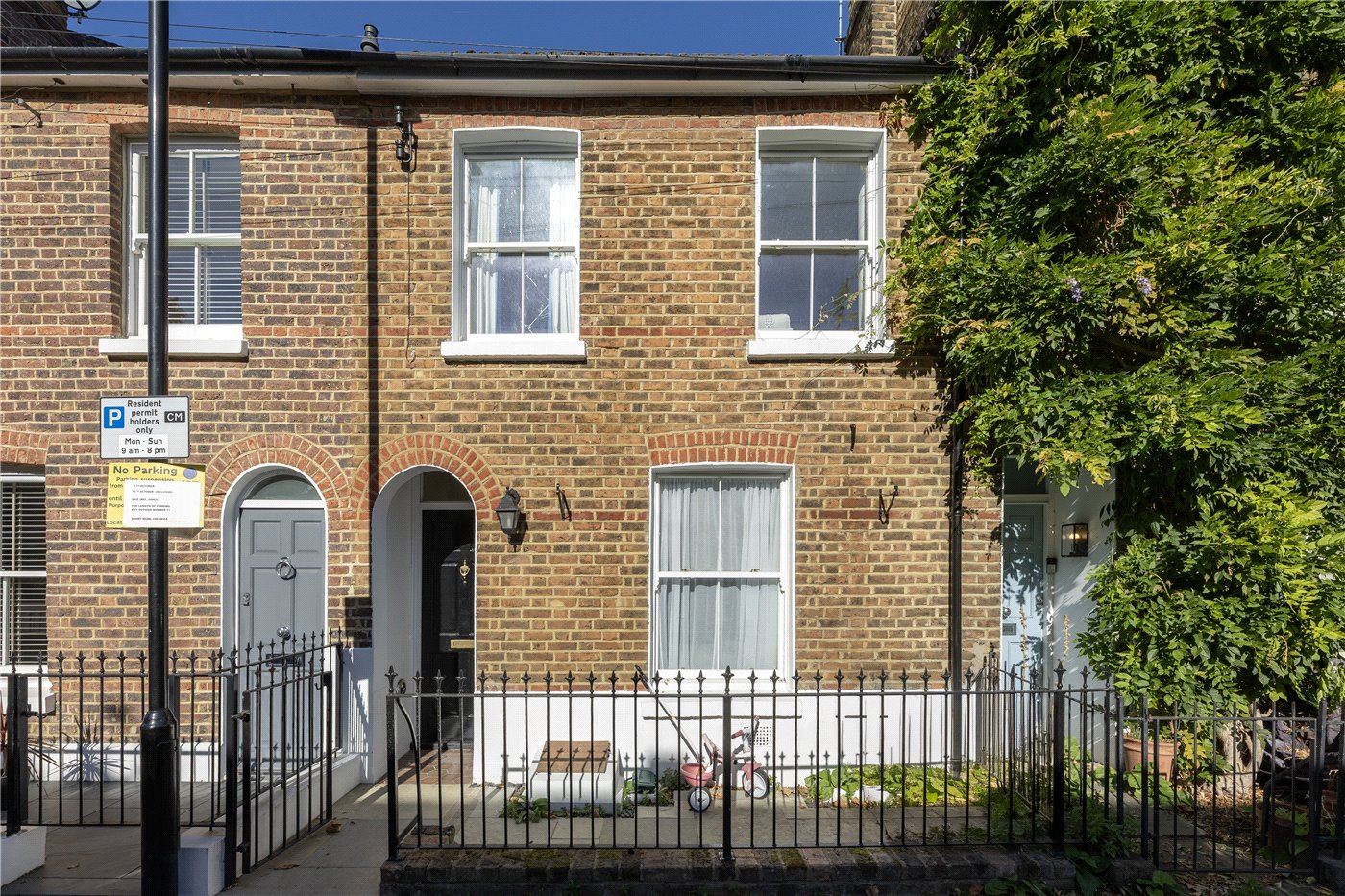Sold
Riverside Walk, Isleworth, TW7
4 bedroom house in Isleworth
£825,000 Freehold
- 4
- 2
- 2
PICTURES AND VIDEOS














KEY INFORMATION
- Tenure: Freehold
Description
Riverside Walk is ideally positioned opposite the banks of the Duke of Northumberland River and for a host of excellent local schools and nurseries. Residents of Riverside Walk enjoy the use of The WERFA pavilion and grounds, https://www.werfa.org.uk/. Isleworth train station (Zone 4) with its direct train every 15 minutes into London, Waterloo is moments away for the smart commuter and there are good bus routes into Richmond close by.
An internal inspection is strongly recommended to appreciate the size and finish of this house.
Council tax: Band E - Hounslow borough
Rooms and Accommodations
- Four Bedrooms
Front Aspect Lounge
Open Plan Kitchen/Family Room
Two Bespoke Bathrooms
Downstairs WC
Westerly Aspect Rear Garden
Pretty Front Garden
Mortgage Calculator
Fill in the details below to estimate your monthly repayments:
Approximate monthly repayment:
For more information, please contact Winkworth's mortgage partner, Trinity Financial, on +44 (0)20 7267 9399 and speak to the Trinity team.
Stamp Duty Calculator
Fill in the details below to estimate your stamp duty
The above calculator above is for general interest only and should not be relied upon
Meet the Team
Our team are here to support and advise our customers when they need it most. We understand that buying, selling, letting or renting can be daunting and often emotionally meaningful. We are there, when it matters, to make the journey as stress-free as possible.
See all team members





