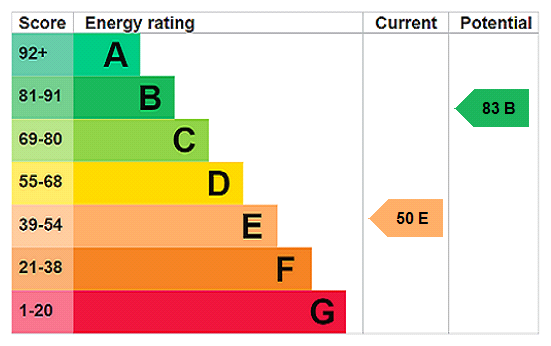Carlton Road, London, W4
5 bedroom house in London
£1,295,950 Freehold
- 5
- 2
- 1
PICTURES AND VIDEOS














KEY INFORMATION
- Tenure: Freehold
- Council Tax Band: F
Description
The house has been extended to the rear and into the loft and has been finished to a good standard throughout and is offered with no onward chain.
A bright and airy semi-detached Victorian house which has been sympathetically extended by our current Vendors and retains a wealth of period style charm.
Carlton Road is ideally situated on the fringes of the sought-after Bedford Park area, offering access to a wide range of excellent local schools and nurseries. This home is perfectly placed for commuters, with Turnham Green Underground Station (District and Piccadilly lines, Zone 3) just a short walk away. Chiswick also provides excellent road connections via the A4/M4 and is within easy reach of Heathrow Airport.
Carlton Road is ideally positioned on the fringes of Bedford Park for a host of excellent schools and nurseries whilst the smart commuter will benefit from being close to Turnham Green Underground (Zone 3) District and Piccadilly, Chiswick has great access to the A4/M4 corridor and Heathrow airport.
Early viewings are highly recommended.
Rooms and Accommodations
- Victorian Semi-Detached House
Five Bedrooms
Two Modern Bathrooms
Downstairs WC
Large Kitchen/Family Room
Period Features
No Forward Chain
Marketed by
Winkworth Chiswick
Properties for sale in ChiswickArrange a Viewing
Fill in the form below to arrange your property viewing.
Mortgage Calculator
Fill in the details below to estimate your monthly repayments:
Approximate monthly repayment:
For more information, please contact Winkworth's mortgage partner, Trinity Financial, on +44 (0)20 7267 9399 and speak to the Trinity team.
Stamp Duty Calculator
Fill in the details below to estimate your stamp duty
The above calculator above is for general interest only and should not be relied upon
Meet the Team
Our team are here to support and advise our customers when they need it most. We understand that buying, selling, letting or renting can be daunting and often emotionally meaningful. We are there, when it matters, to make the journey as stress-free as possible.
See all team members



