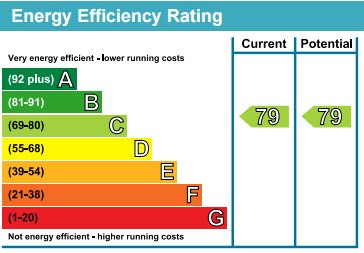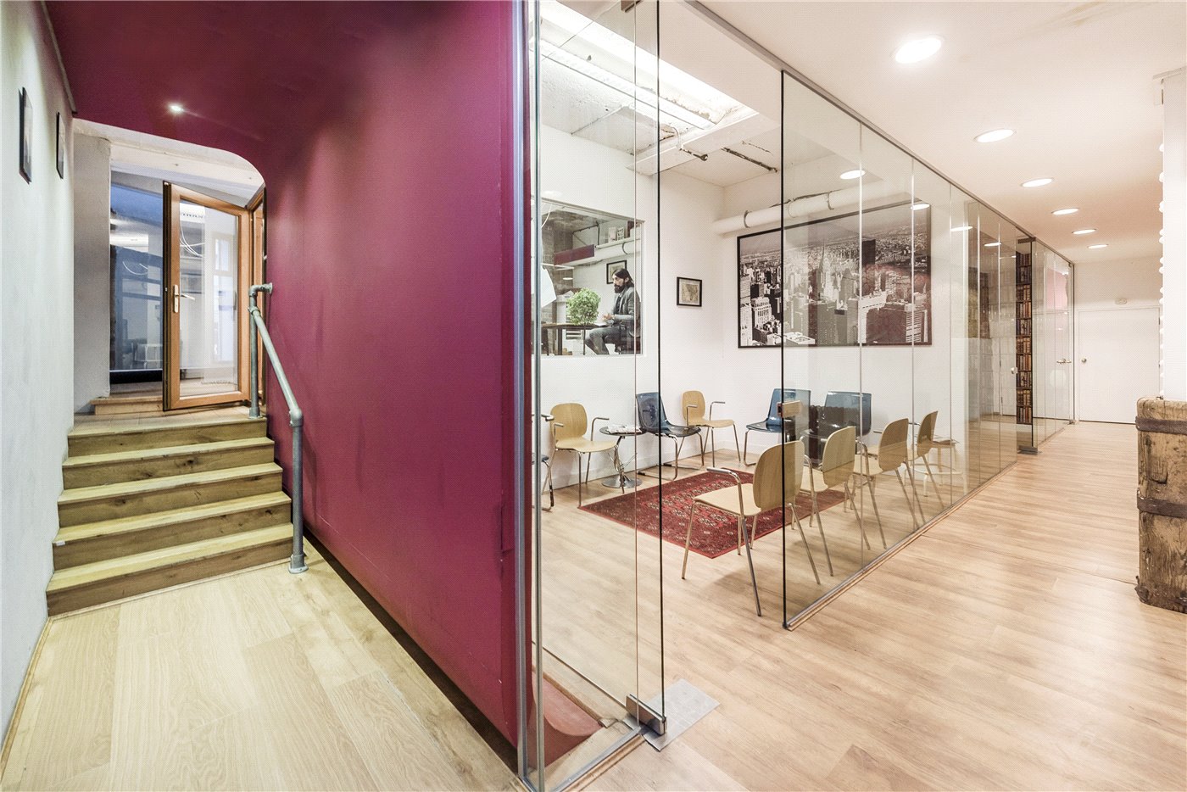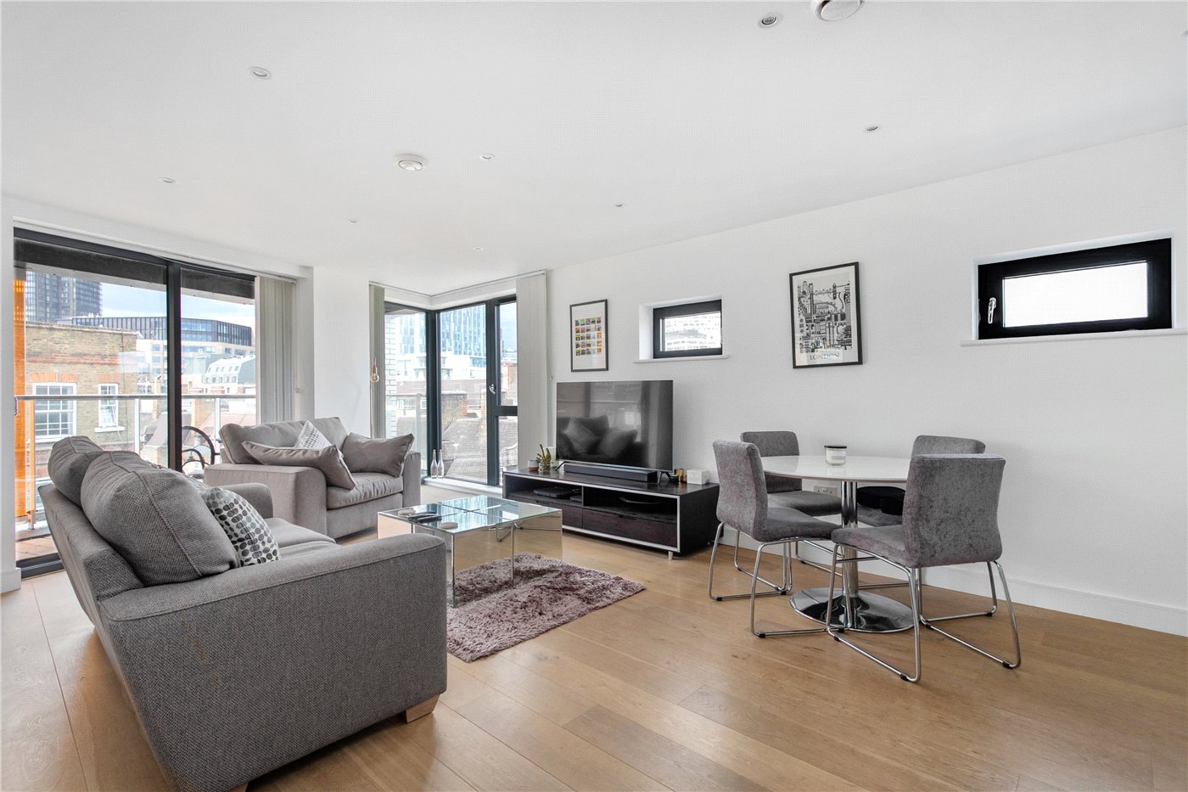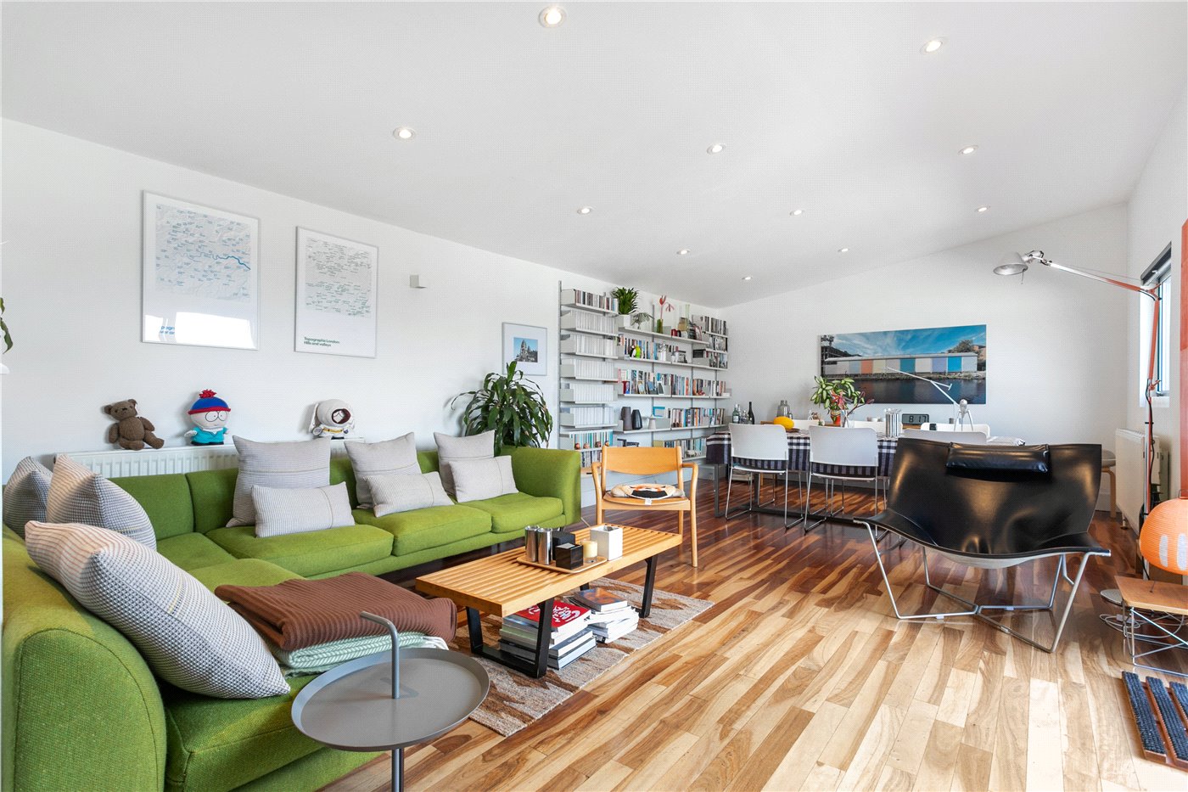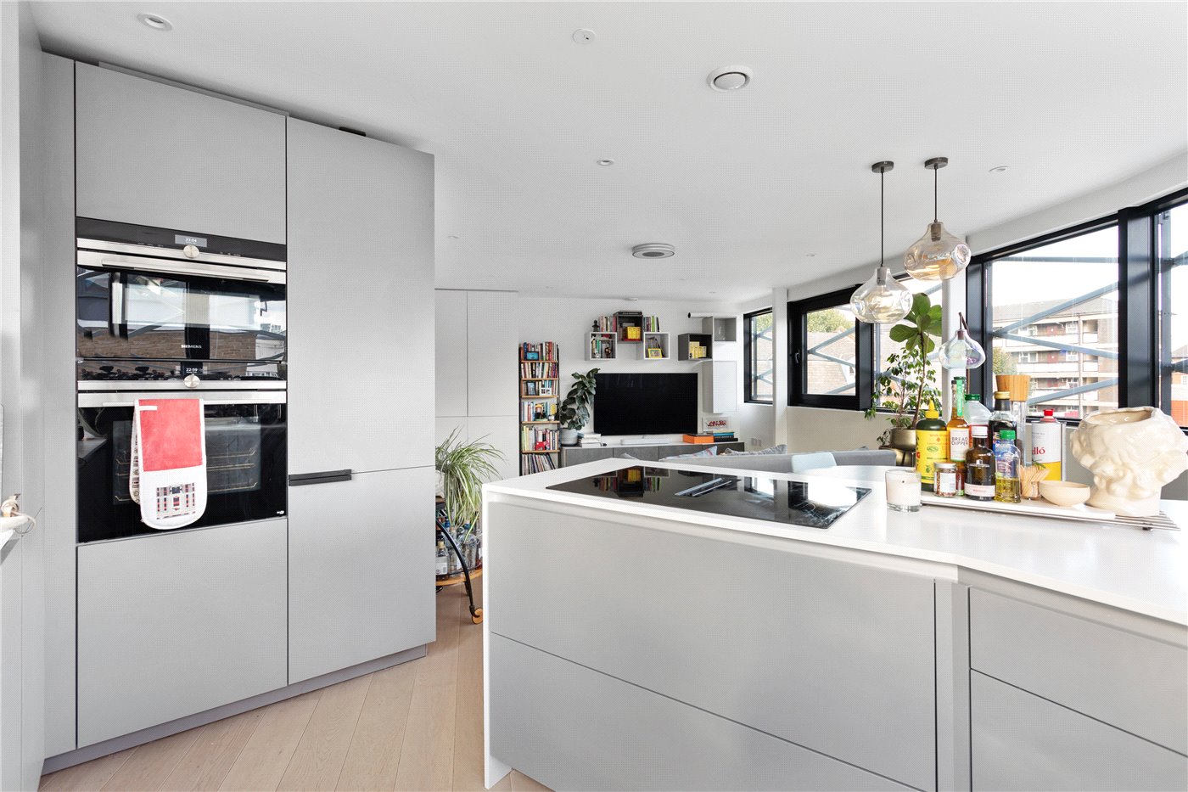Sold
Regent Nine Apartments, Orsman Road, London, N1
3 bedroom flat/apartment in Orsman Road
£1,250,000 Leasehold
- 3
- 2
- 1
-
1127 sq ft
104 sq m -
PICTURES AND VIDEOS

















KEY FEATURES
- Chain Free
- Warehouse Conversion
- Three double bedrooms
- Two bathrooms
- Roof Terrace
- City & Canary Wharf views
KEY INFORMATION
- Tenure: Leasehold
- Lease Length: 987 yrs left
Description
The warehouse conversion apartment is arranged over three floors and has been finished to an exceptionally high interior standard by the current owners, complete with dark walnut floorboards and Farrow & Ball colour scheme throughout. The stand out feature of the apartment has to be the decked roof terrace complete with Barlow Tyrie furniture. It spans 20ft x 20ft and offers uninterrupted views of the City skyline as well as Canary Wharf.
The open plan kitchen / living room opens to the same exceptional views as the roof terrace, and adds to the effect with its dual aspect windows allowing lots of natural light to fill the room. The kitchen boasts built-in Bosch appliances including fridge/freezer, dishwasher, gas cooker, oven and microwave. The added benefit to any household is the separate utility room which houses the washing machine and acts as a very useful extra kitchen storage space. There is also an extra guest toilet on this floor.
There is under floor heating throughout all bathrooms as well as the entire Royal Mosa tiled kitchen and living room area. There is A/C in the living room as well as all three bedrooms, and the apartment boasts an integrated video and audio distribution throughout. The apartment also has a built-in security system.
The apartment also has the added benefit of a double-length balcony to the front and potential for a third terrace to be decked to the back of the building subject to freeholder’s permission.
All three double bedrooms have been arranged on the lower floor with excellent floor plans allowing lots of privacy.
The master suite is generous in size, complete with a walk-in wardrobe and en-suite bathroom with double length shower and wall-mounted in-shower TV. The huge skylight allows even more natural light to enter the master bedroom. The second and third bedrooms are both doubles and come with huge built-in wardrobes. The family bathroom comes with a bath and ample built-in storage.
Regent Nine Apartments is moments from Regents Canal, offering the liveliest café and bar scene yet is still perfect for families, too, offering a great link to Broadway Market and Victoria Park. Trendy Hoxton and Shoreditch are a 10-minute walk away and the nearest Overground stations of Hoxton and Haggerston are within easy walking distance. Old Street Station is less than a mile away and the bus links to the City are also excellent.
Mortgage Calculator
Fill in the details below to estimate your monthly repayments:
Approximate monthly repayment:
For more information, please contact Winkworth's mortgage partner, Trinity Financial, on +44 (0)20 7267 9399 and speak to the Trinity team.
Stamp Duty Calculator
Fill in the details below to estimate your stamp duty
The above calculator above is for general interest only and should not be relied upon
Meet the Team
Renowned for its world-famous market, Brick Lane sits right in the heart of this vibrant community and it is here too that our office is based. As locals to the area, we pride ourselves on our unrivalled local knowledge and whether it's sales, lettings or property management, strive to provide an unparalleled service and tailor it to your exact needs.
See all team members