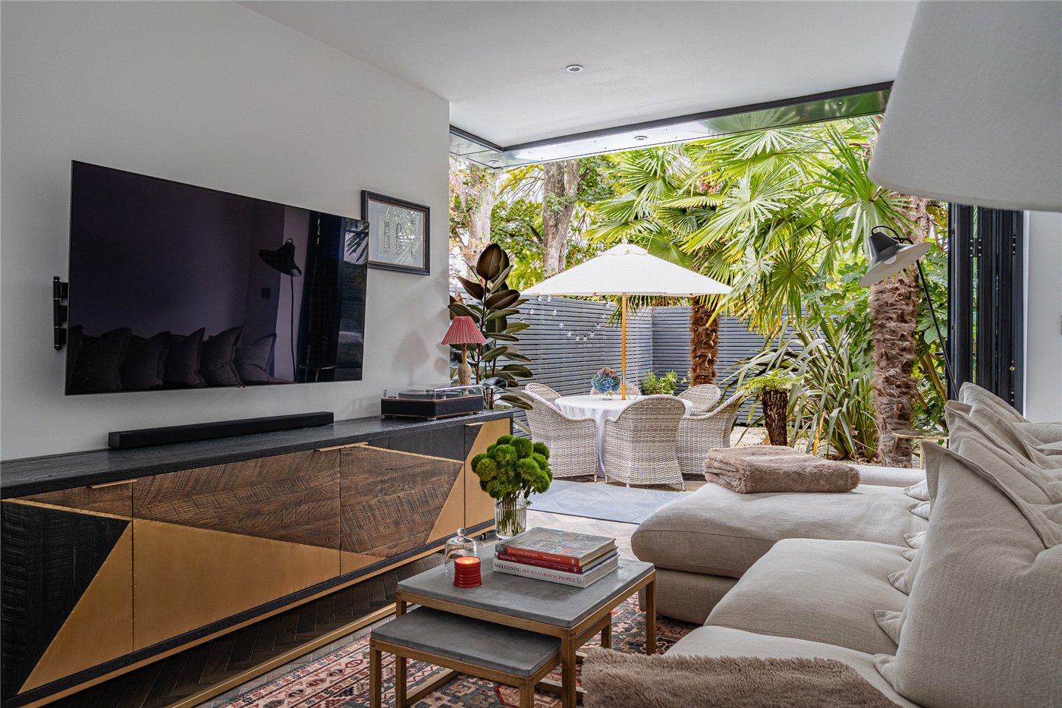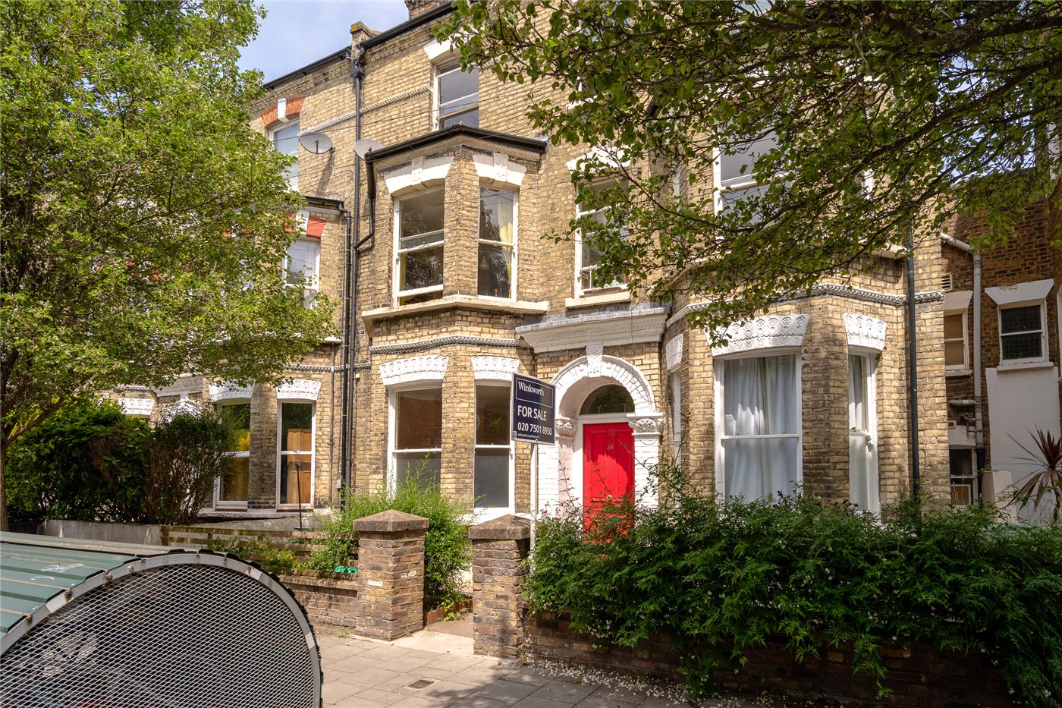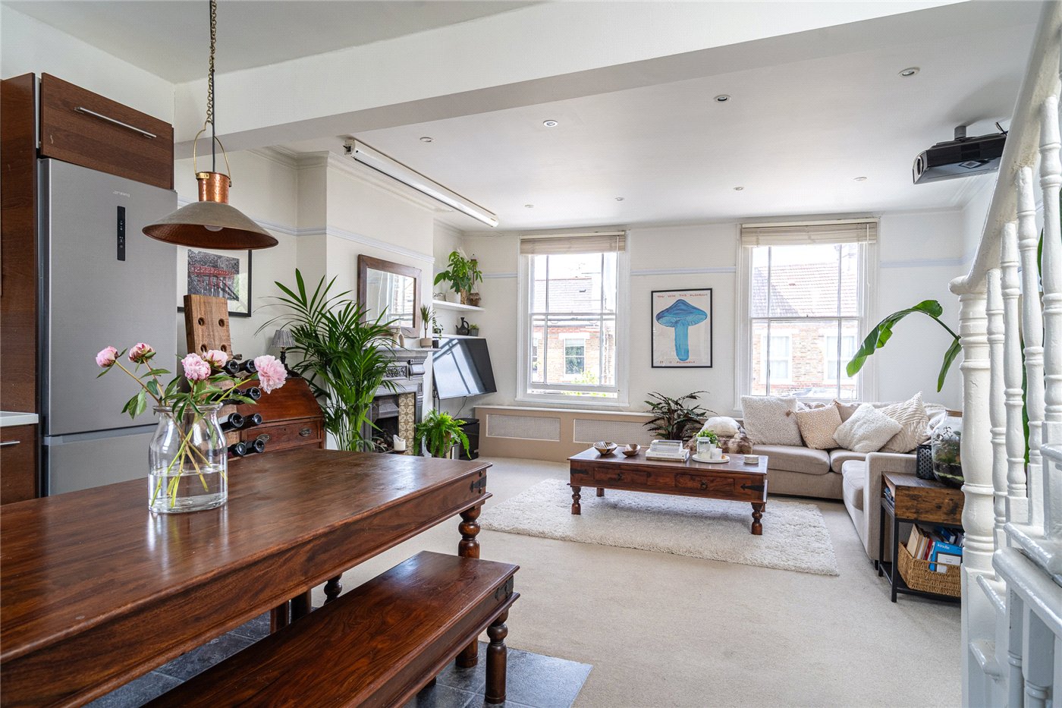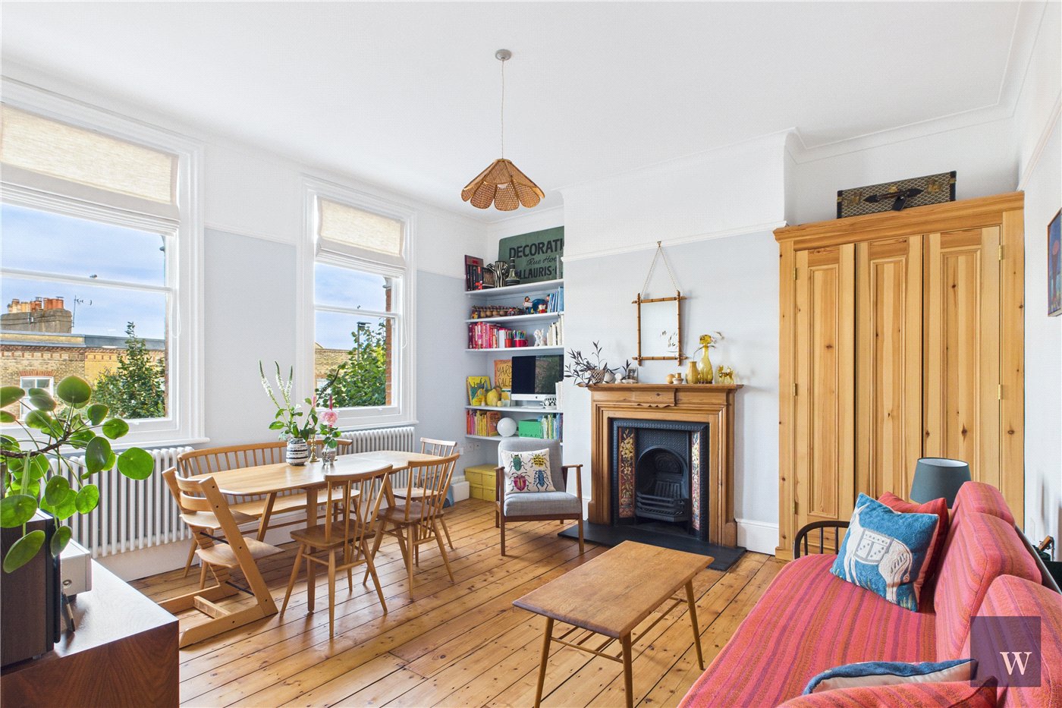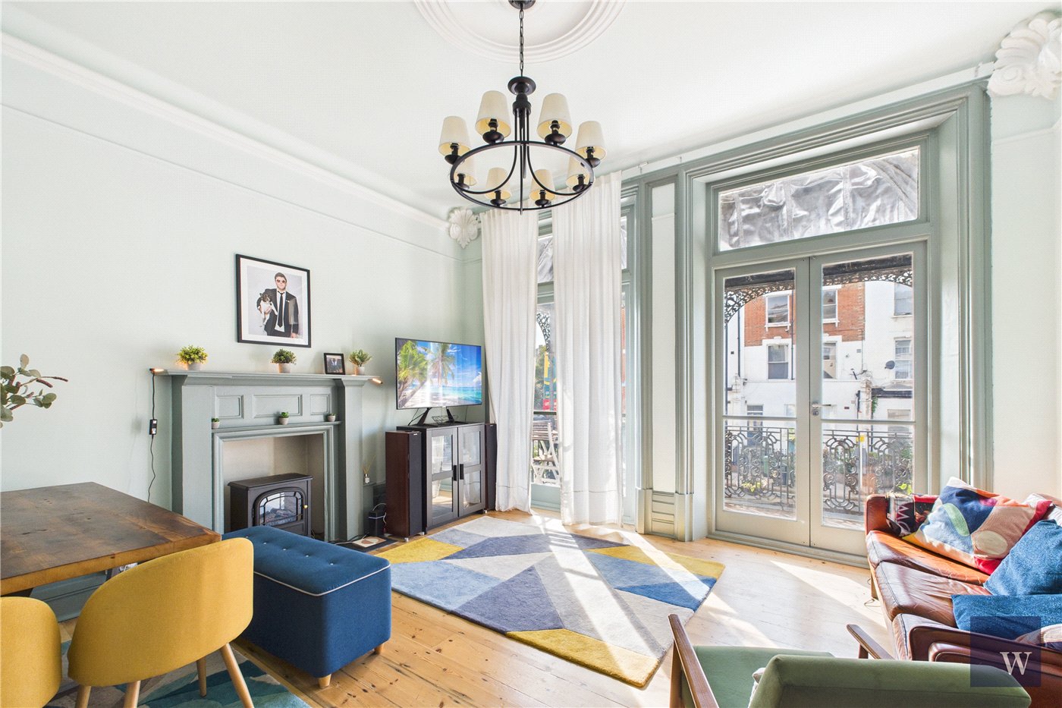Sold
Railton Road, London, SE24
3 bedroom flat/apartment in London
£615,000 Leasehold
- 3
- 2
- 1
-
912 sq ft
84 sq m -
PICTURES AND VIDEOS















KEY FEATURES
- Period
- Victorian Conversion
- Split Level
- Open-Plan Kitchen/Reception
- Three Bedrooms
- Bathroom with WC
- Shower Room with WC
- Private Roof Terrace
- Long Lease
- Chain free
KEY INFORMATION
- Tenure: Leasehold
- Council Tax Band: C
- Local Authority: Lambeth
Description
Available exclusively through Winkworth we are delighted to present this large (912 Sq. Ft.) split level three-bedroom apartment with a private roof terrace. The property has a large open plan kitchen/reception/diner with wood floors and a modern fitted kitchen which overlooks the front of the property. On the first floor there is a bedroom to the rear, a family bathroom with a shower over the bath, a wash hand basin and a WC with floor to ceiling 'travertine' tiles. On the second floor there is a good size landing which leads onto two double bedrooms with French doors that give you lovely views across London. Furthermore, you also have the benefit of a private roof terrace, perfect for al-fresco dining. There is also a new shower room with marble effect tiles with a shower over the bath, a wash hand basin and a WC. The apartment benefits from double glazing throughout, new carpets, a long lease (over 100 years) and is offered chain free.
Location
Mortgage Calculator
Fill in the details below to estimate your monthly repayments:
Approximate monthly repayment:
For more information, please contact Winkworth's mortgage partner, Trinity Financial, on +44 (0)20 7267 9399 and speak to the Trinity team.
Stamp Duty Calculator
Fill in the details below to estimate your stamp duty
The above calculator above is for general interest only and should not be relied upon
Meet the Team
Our team at Winkworth Herne Hill Estate Agents are here to support and advise our customers when they need it most. We understand that buying, selling, letting or renting can be daunting and often emotionally meaningful. We are there, when it matters, to make the journey as stress-free as possible.
See all team members
