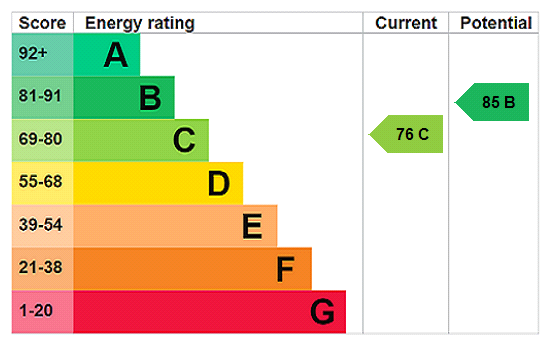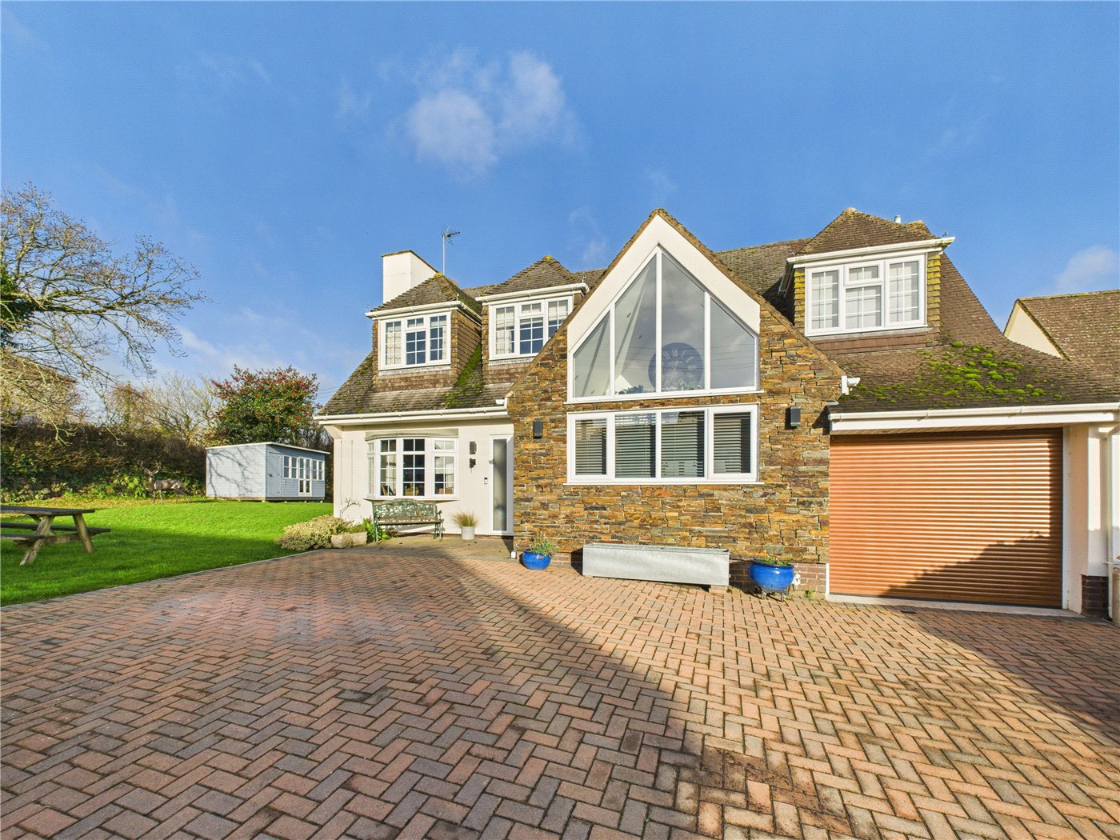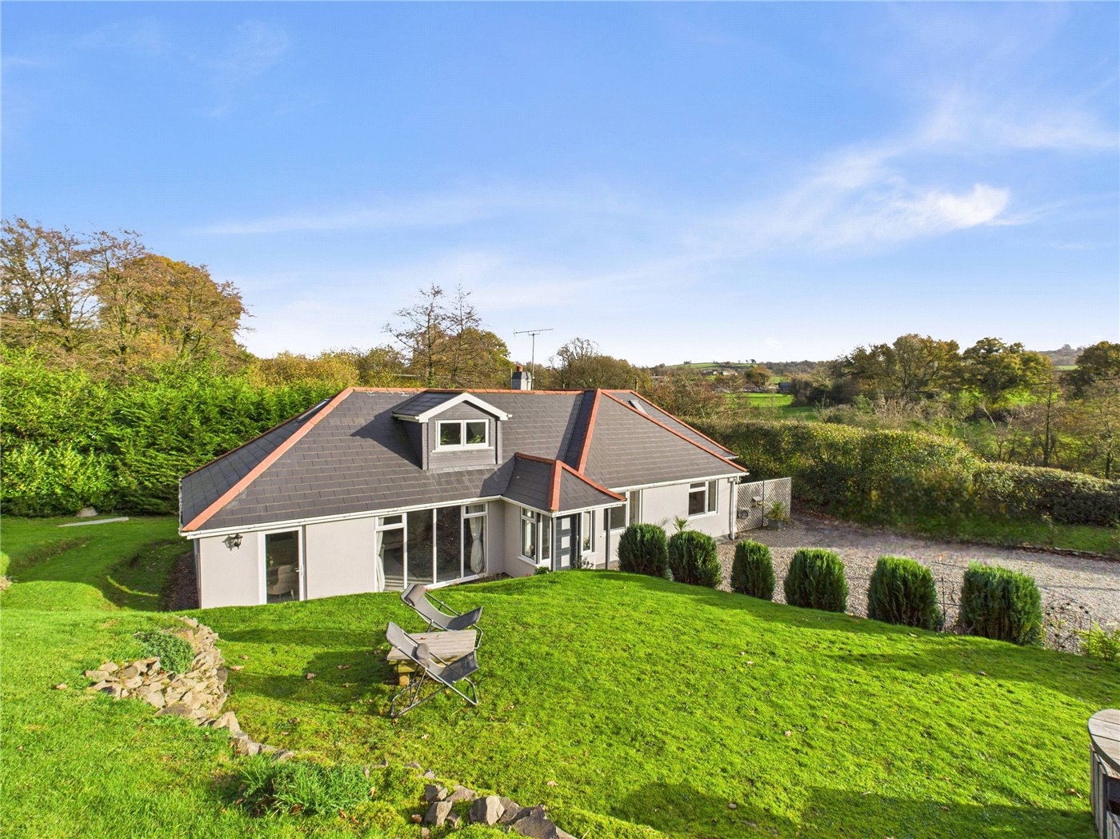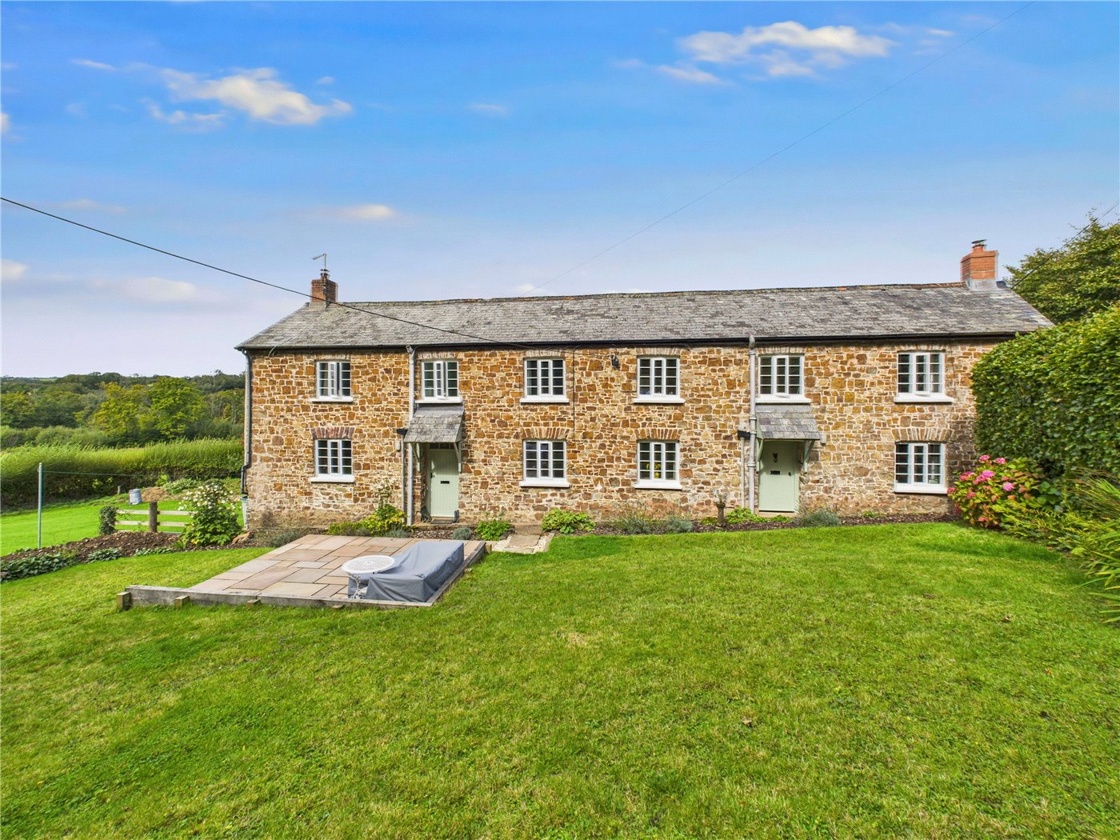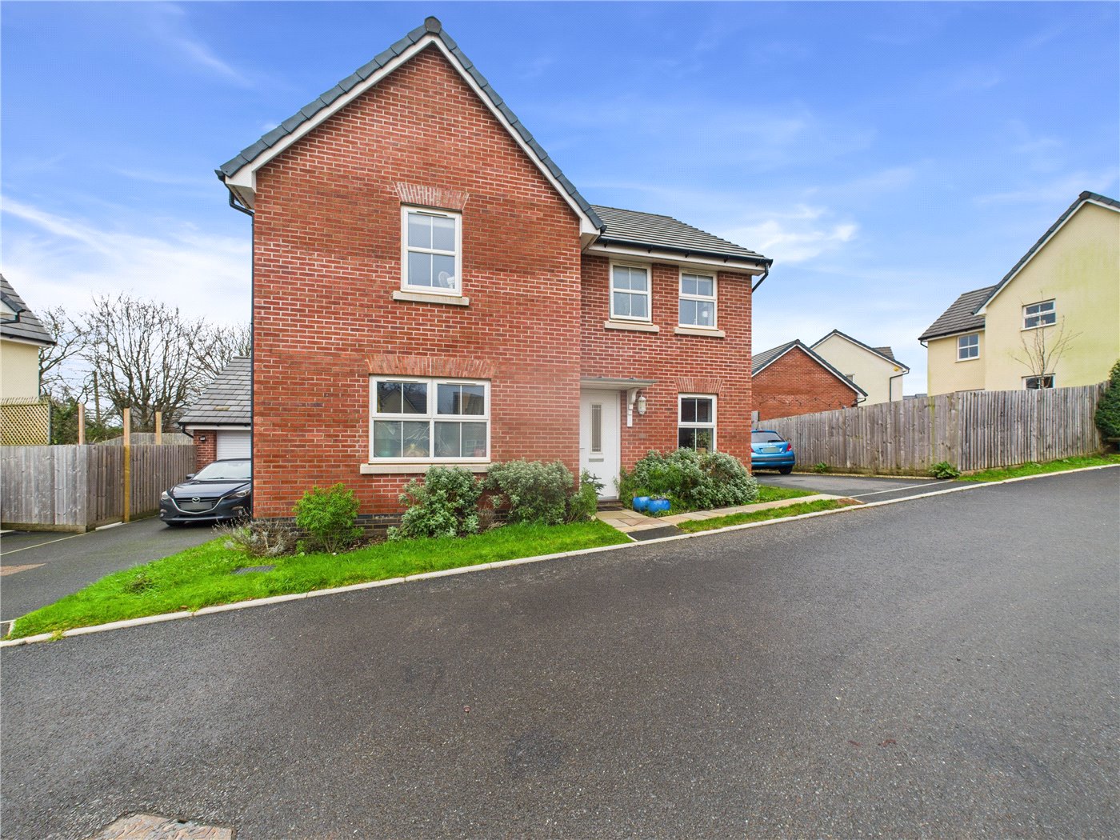Rackenford, Tiverton, Devon, EX16
3 bedroom in Tiverton
£450,000
- 3
PICTURES AND VIDEOS
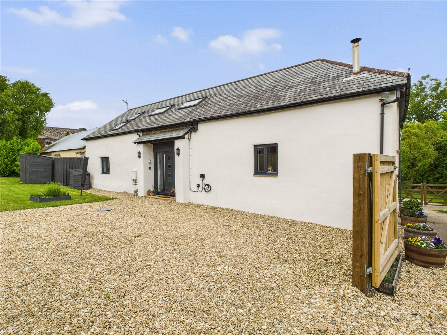
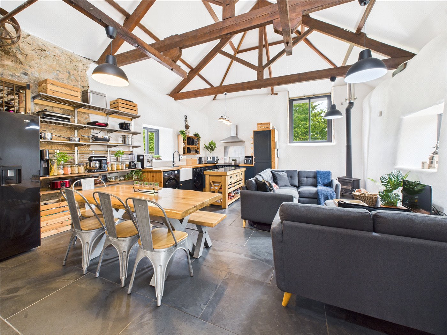
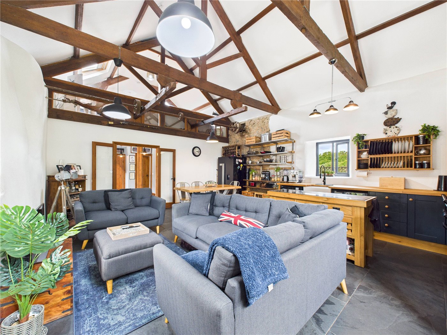
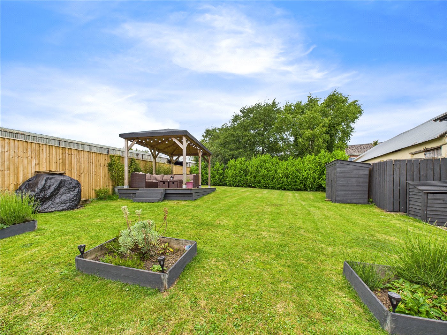
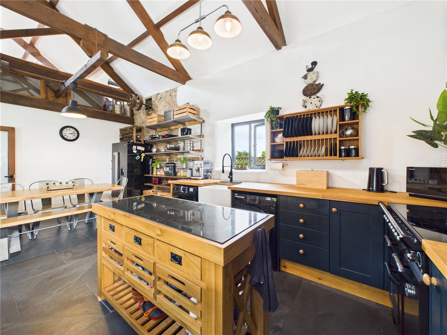
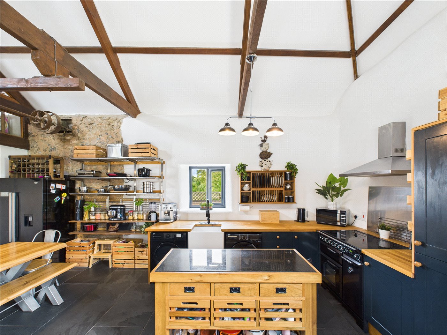
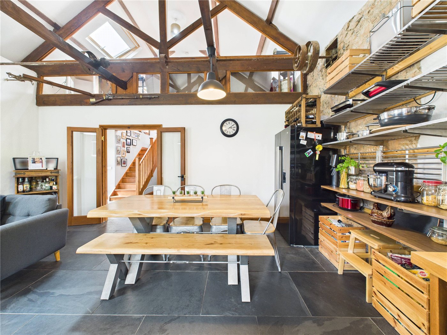
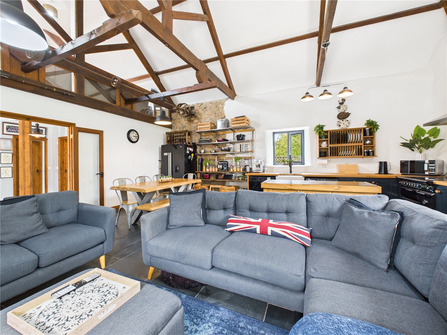
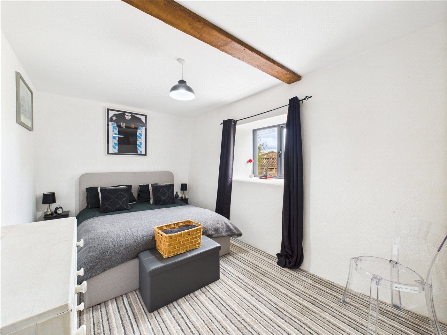
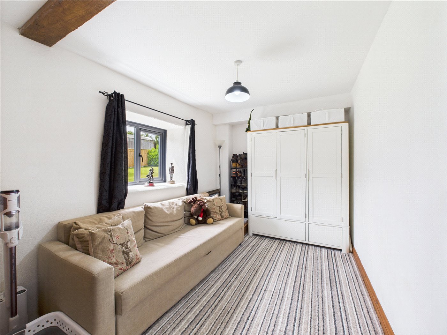
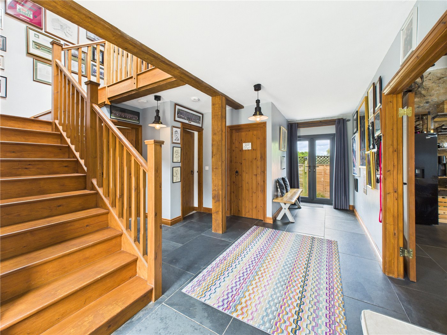
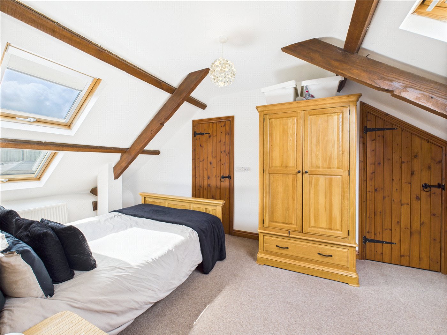
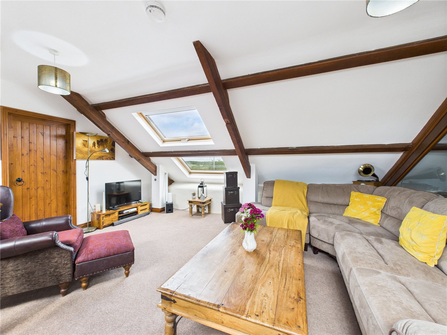
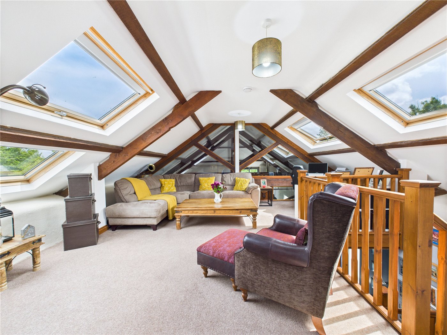
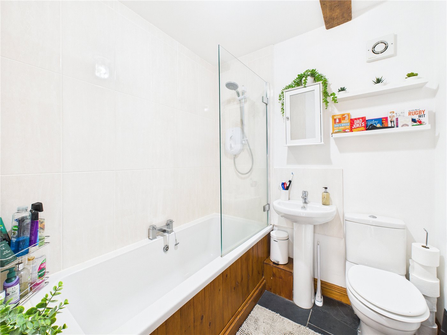
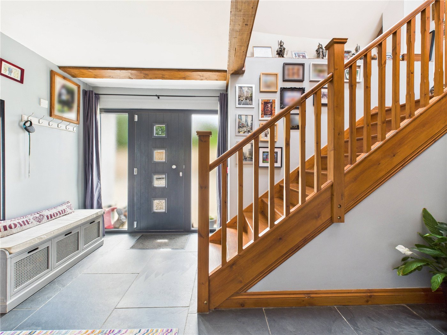
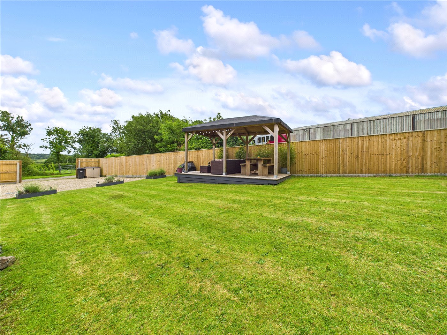
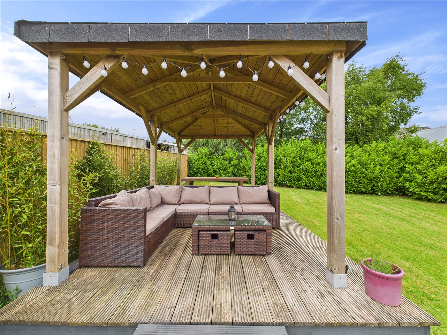
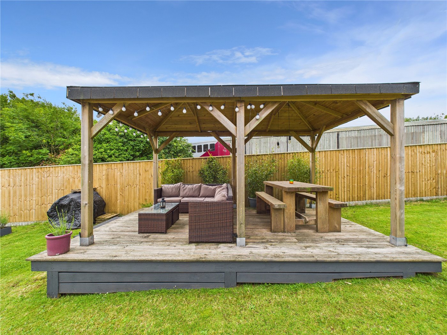
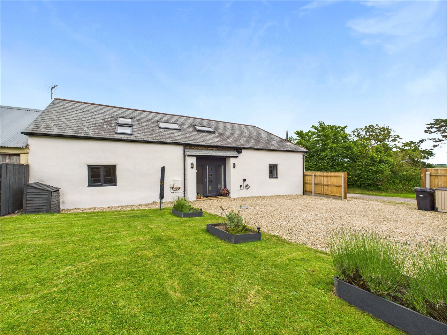
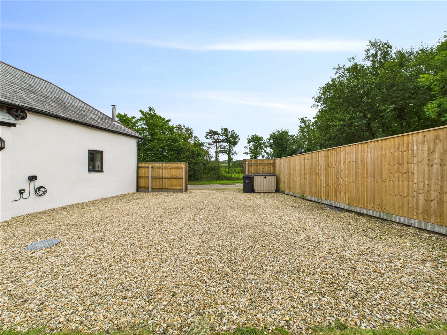
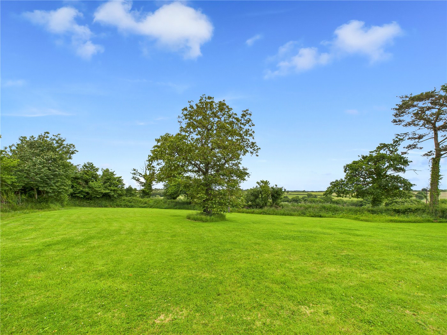
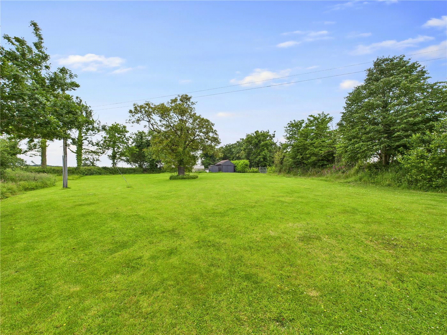
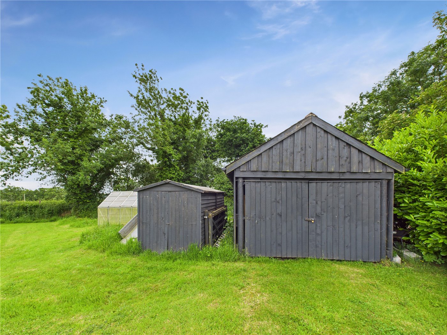
KEY FEATURES
- Elevated position with superb countryside views
- Generous south-facing garden with entertaining space
- Three spacious double bedrooms, including master with ensuite
- Stunning kitchen/living room with central island and Rangemaster cooker
- Smart heating system for efficient temperature control
- Additional 0.56-acre paddock with outbuildings and greenhouse
- Ample parking for multiple vehicles
- Freehold tenureElevated position with superb countryside views
KEY INFORMATION
- Council Tax Band: D
- Local Authority: Mid Devon District Council
Description
Positioned in an elevated and idyllic setting, Doomsday Barn offers an exceptional blend of period charm and modern comfort. This beautifully converted barn enjoys far-reaching southerly views and occupies a generous total plot of approximately 1.37 acres, including a 0.56-acre paddock.
Upon entering the property, you are welcomed by a spacious entrance hall with tiled flooring—an ideal space for greeting guests. From here, stairs rise to the first-floor mezzanine, while doors lead to the main ground floor accommodation, a family bathroom, and the rear courtyard. The bathroom is well-appointed with a bath and shower over, WC, basin, and heated towel rail.
Set off the entrance hall is the stunning kitchen/living room, a large and characterful space showcasing the barn's original features, including thick cob walls, exposed beams, and a corner wood burner. The kitchen is well-equipped with a range of base and wall units, wooden worksurfaces, and a central island topped with granite and offering storage below. Appliances include a Rangemaster electric oven with induction hob, boiling hot water tap, and plumbing for both a washing machine and dishwasher. The room easily accommodates a formal dining area alongside a comfortable sitting area, making it the heart of the home.
To the rear of the entrance hall are two spacious ground-floor double bedrooms, both with ample room for storage. One bedroom also features an understairs airing cupboard.
Upstairs, the first-floor mezzanine offers a bright and flexible living area currently used as an additional sitting room. With glass panels between the beams overlooking the living space below and Velux windows on both sides, this area is filled with natural light. It's an ideal retreat or could serve as an extension of the adjoining master bedroom, which benefits from a dual aspect and a stylish ensuite shower room with shower, WC, and basin.
The property sits within 0.81 acres of beautifully maintained gardens. The south-facing front garden features a raised, decked seating area beneath a large pergola—perfect for al fresco dining and entertaining. The rest of the garden is laid to lawn and bordered by fencing and mature laurels. To the side is a generous Cotswold stone chipped driveway offering parking for multiple vehicles.
To the rear, a private courtyard enjoys open views of the surrounding countryside and serves as a suntrap with further stone chippings and secure fencing.
Across the shared driveway lies a 0.56-acre paddock, offering a range of potential uses. Currently featuring a greenhouse, and two outbuildings (one housing the water treatment plant), the paddock is ideal for use as a pony paddock, extended garden, or for growing vegetables, fruit trees, or flowers.
Council Tax: Band D - Mid Devon
Services: Air source heat pump, underfloor heating (operated by ECODAN SMART system). Private water and drainage. Mains electricity.
Broadband: Super-Fast Broadband Available Within This Postcode. Fibre to the Cabinet.
Mobile Signal: You are likely to get good coverage.
Tenure: Freehold
Directions:-
Using the what3words app, search:-
corals.player.flotation
PLEASE NOTE: Our business is supervised by HMRC for anti-money laundering purposes. If you make an offer to purchase a property and your offer is successful, you will need to meet the approval requirements covered under the Money Laundering, Terrorist Financing and Transfer of Funds (Information on the Payer) Regulations 2017. To satisfy our obligations we use an external company to undertake automated ID verification, AML compliance and source of funds checks. A charge of £25.00 is levied for each verification undertaken.
Marketed by
Winkworth Tiverton
Properties for sale in TivertonArrange a Viewing
Fill in the form below to arrange your property viewing.
Mortgage Calculator
Fill in the details below to estimate your monthly repayments:
Approximate monthly repayment:
For more information, please contact Winkworth's mortgage partner, Trinity Financial, on +44 (0)20 7267 9399 and speak to the Trinity team.
Stamp Duty Calculator
Fill in the details below to estimate your stamp duty
The above calculator above is for general interest only and should not be relied upon
Meet the Team
Our team at Winkworth Tiverton Estate Agents are here to support and advise our customers when they need it most. We understand that buying, selling, letting or renting can be daunting and often emotionally meaningful. We are there, when it matters, to make the journey as stress-free as possible.
See all team members