Sold
Prospect Street, Caversham, Reading, Berkshire, RG4
Land in Caversham
Guide Price £1,000,000 Freehold
PICTURES AND VIDEOS
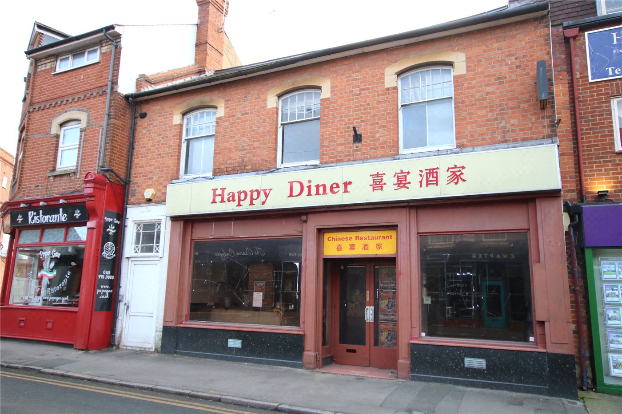
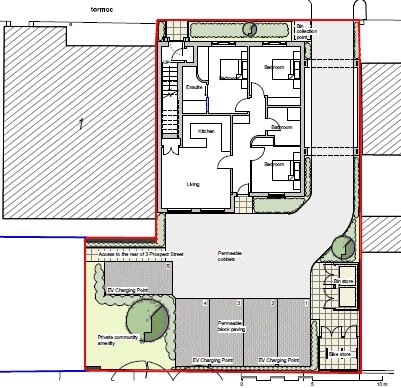
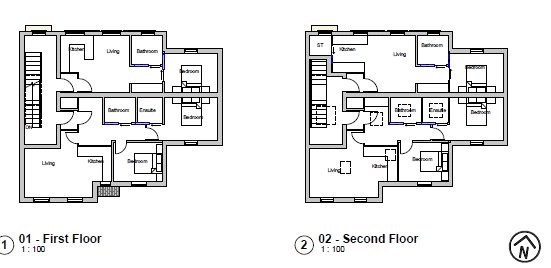
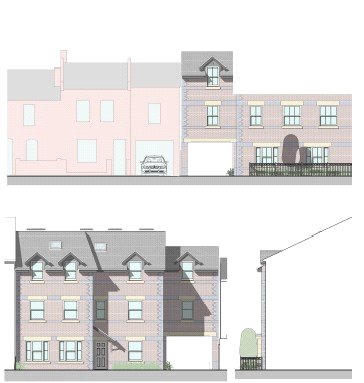
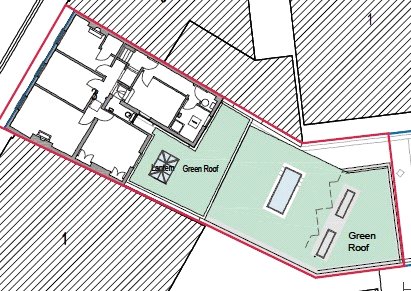
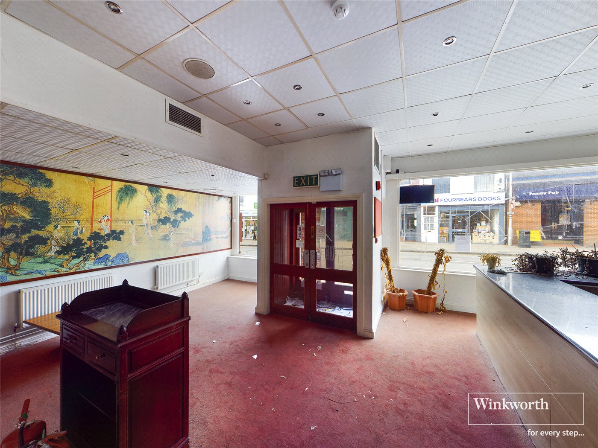
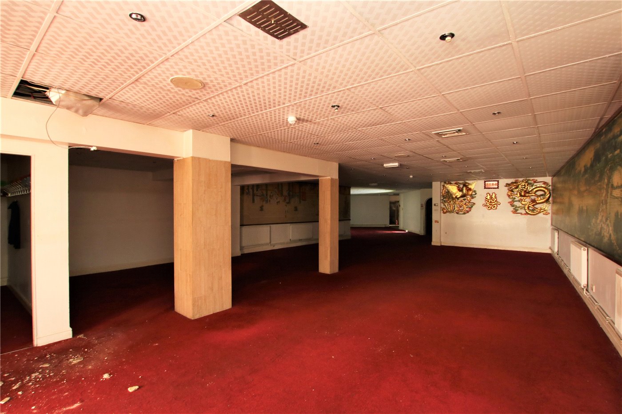
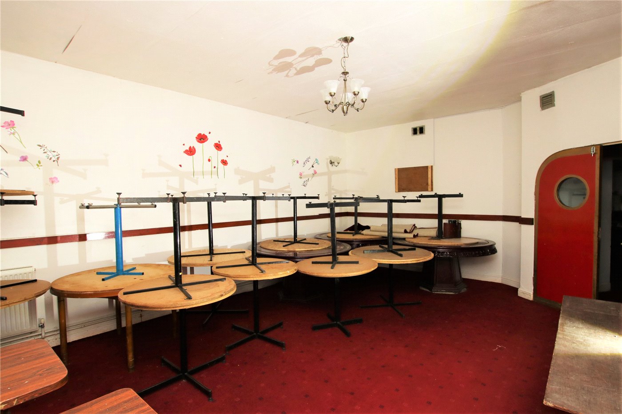
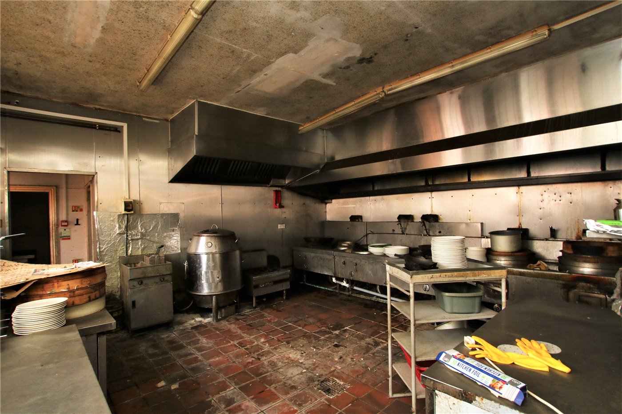
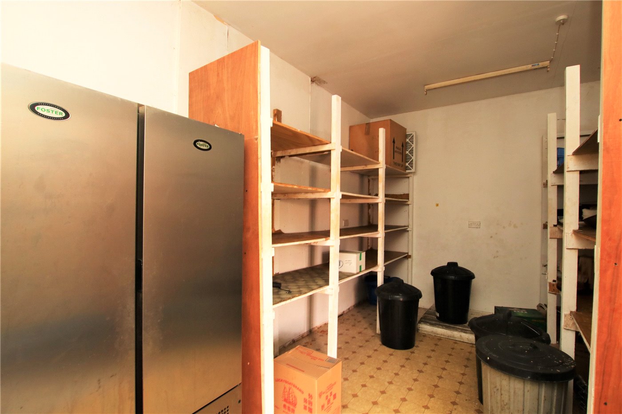
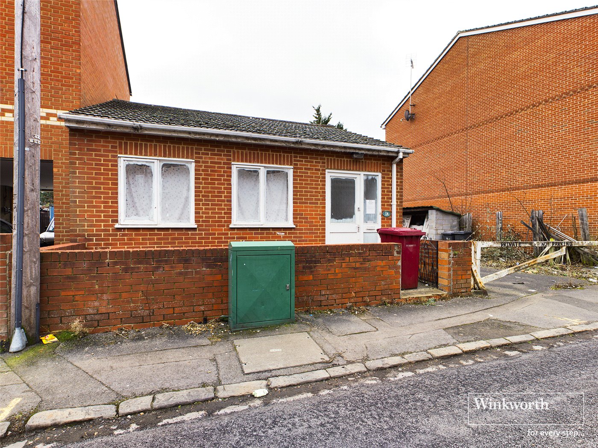
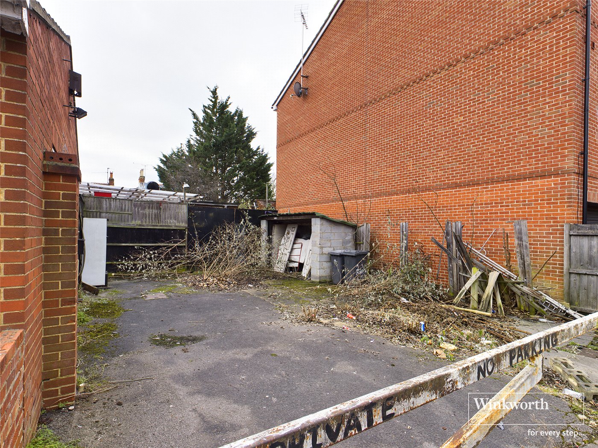
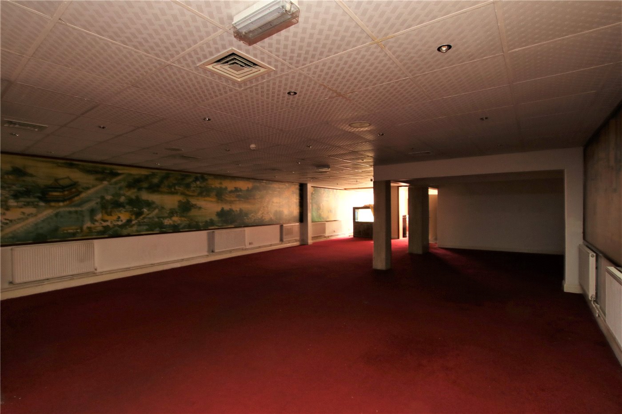
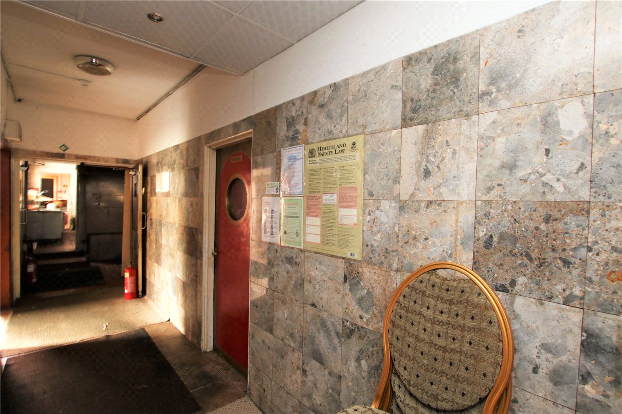
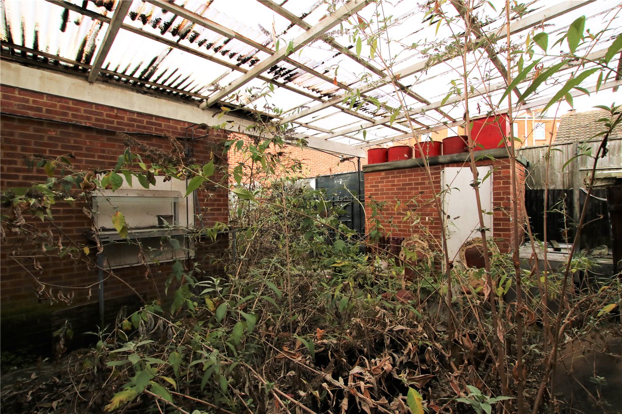
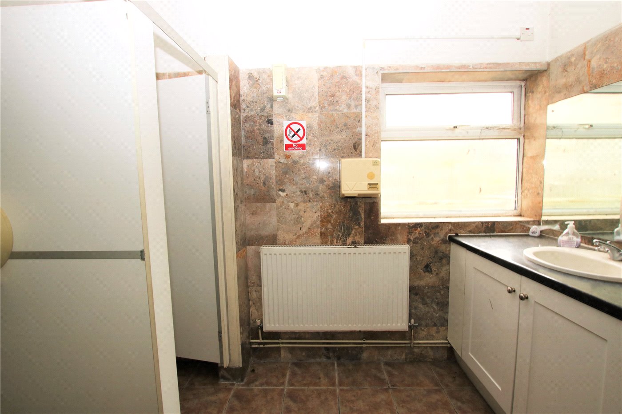
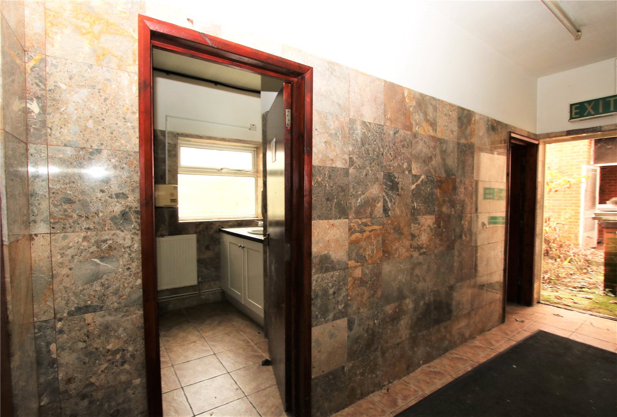
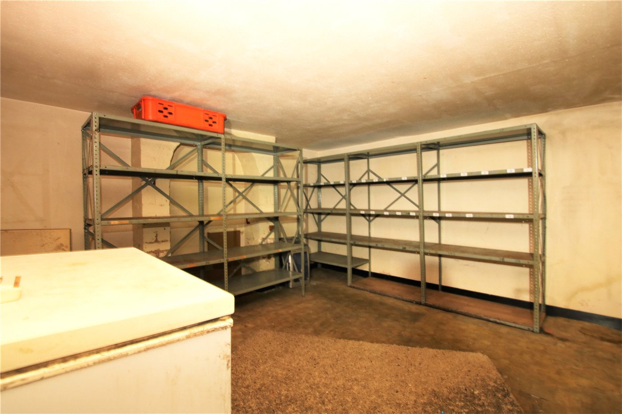
KEY FEATURES
- Mixed Use Development With Planning Approval
- Planning Approved for 4 Apartments with Parking
- Over 3700 Sq. Ft. Former Restaurant on Ground Floor
- Planning Approved to Split into two Commercial Units
- Spacious First Floor Three Bedroom Apartment
- Planning Application Numbers 201680 & 201857
- CIL - £19,936.22
- Section 106 - £49,958.00
- Noise Impact & Air Quality Assessments Complete
- Busy Central Caversham Location
KEY INFORMATION
- Tenure: Freehold
Description
An exciting opportunity to acquire a freehold mixed used development opportunity with planning approval in this sought after centre of Caversham location. Planning has been approved to develop the rear of the existing site into four apartments, a three bedroom ground floor, two bedroom first floor and two one bedroom second floor units all with allocated parking. The front of the development is a former restaurant which was once one of the busiest in Caversham and offers over 3800 sq. ft. of space with dining areas, a substantial kitchen, toilets and a basement. There is a spacious four bedroom apartment with approximately 860 sq. ft. living space on the first floor which has its own entrance from Prospect Street. There is potential to split this apartment into two units to maximise its value. The rear of the site currently has a detached bungalow on which would be demolished along with the rear of restaurant to create the apartments. The Gross Development Value of the site is in the region of £2m with a potential annual rental income in excess of £100,000 when complete.
Location
Mortgage Calculator
Fill in the details below to estimate your monthly repayments:
Approximate monthly repayment:
For more information, please contact Winkworth's mortgage partner, Trinity Financial, on +44 (0)20 7267 9399 and speak to the Trinity team.
Stamp Duty Calculator
Fill in the details below to estimate your stamp duty
The above calculator above is for general interest only and should not be relied upon
Meet the Team
Located just 36 miles from Central London and 24 miles from Oxford, Reading's geographical placement is perfect for living and working or commuting. Michael and James are established professionals who have years of combined experience and local knowledge and can offer you a friendly approach and unparalleled service.
See all team members
