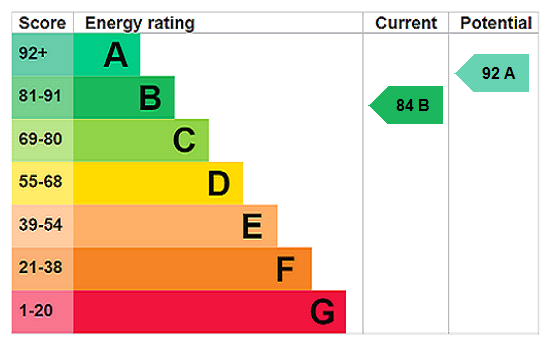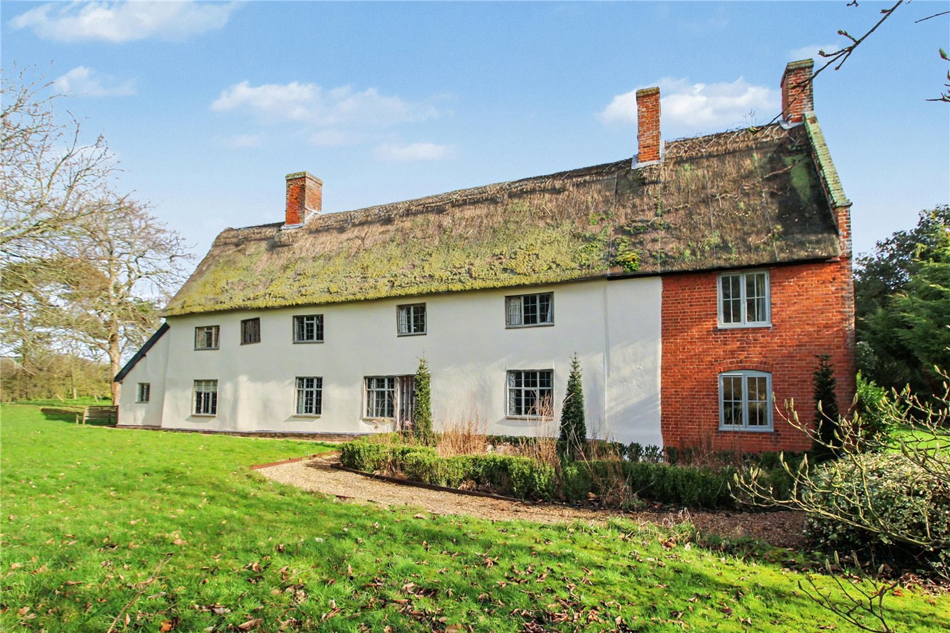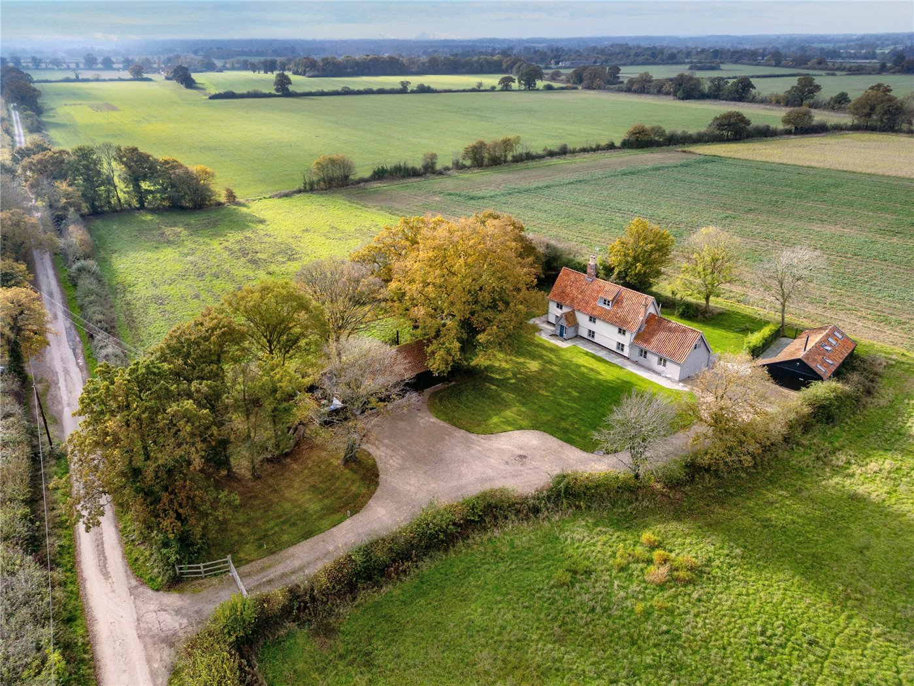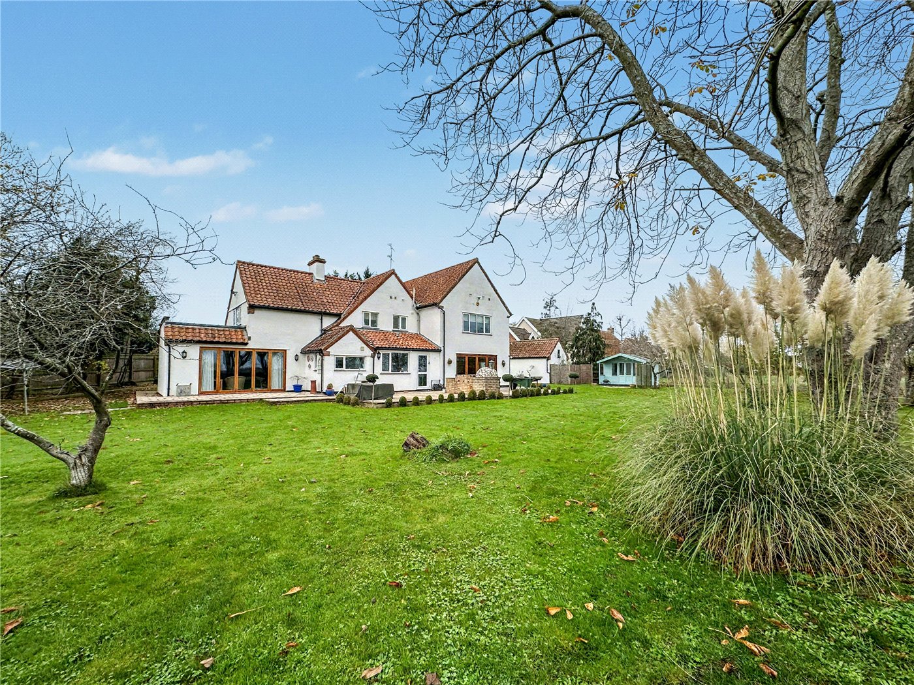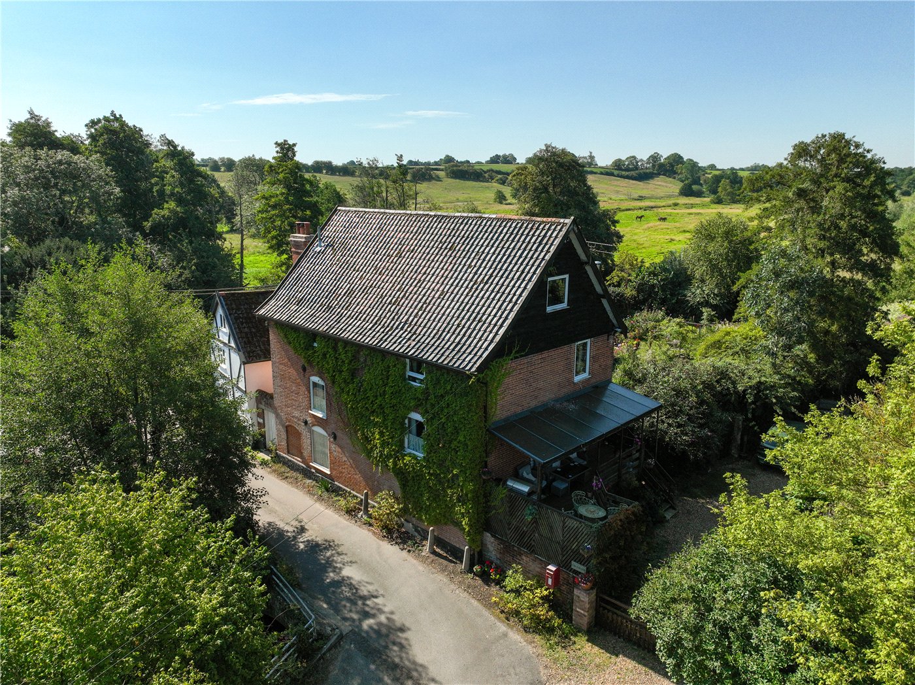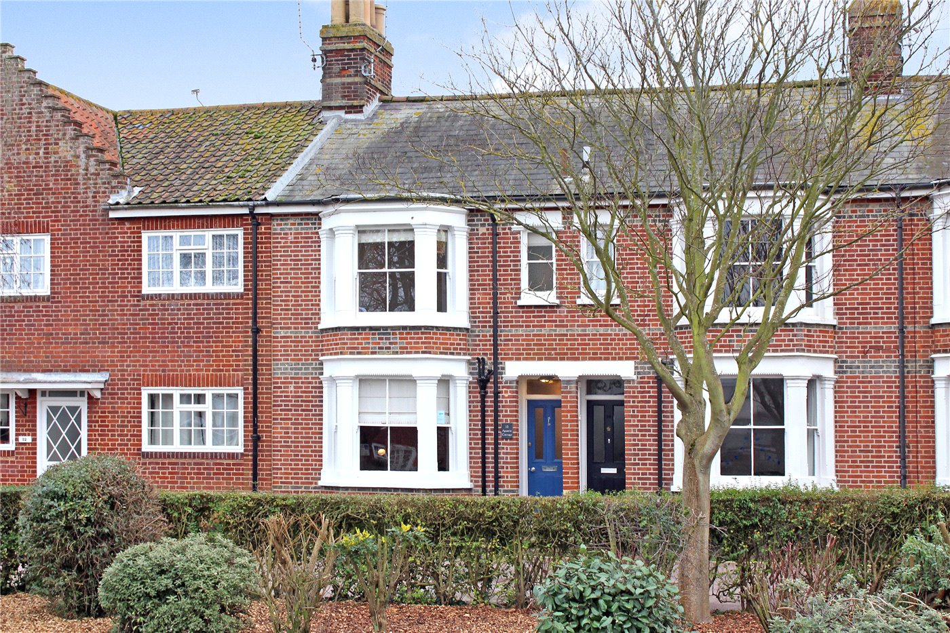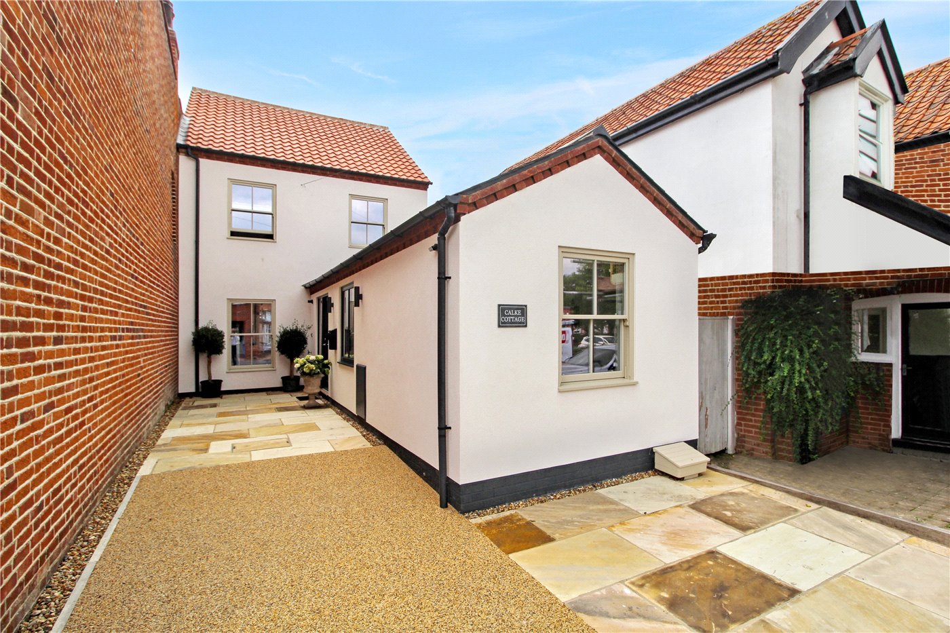Under Offer
Priory Meadows, Darsham, Saxmundham, Suffolk, IP17
4 bedroom house in Darsham
£675,000 Freehold
- 4
- 3
- 3
PICTURES AND VIDEOS
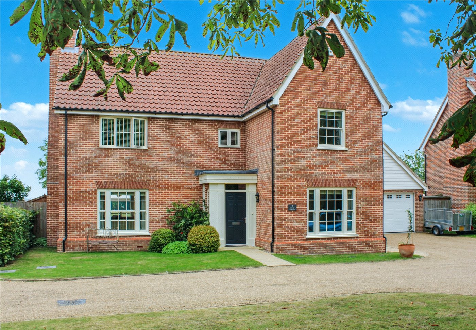
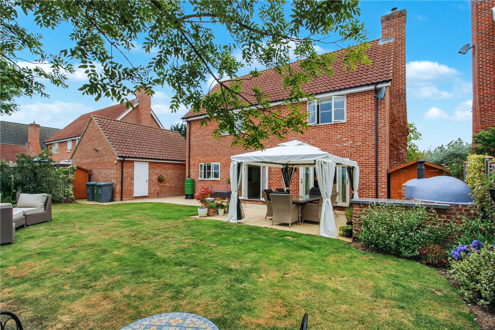
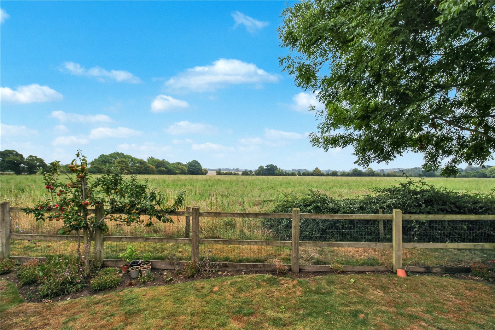
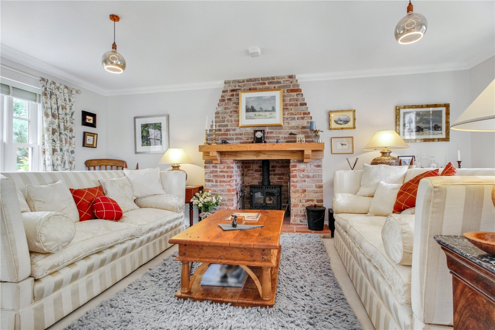
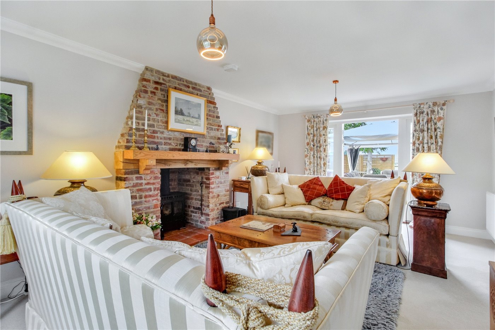
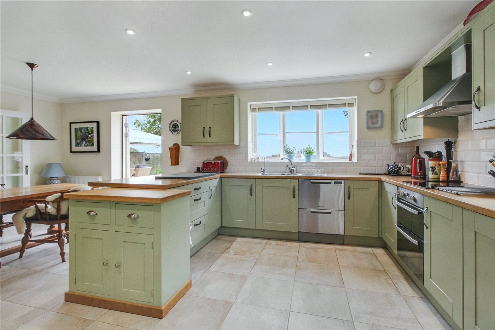
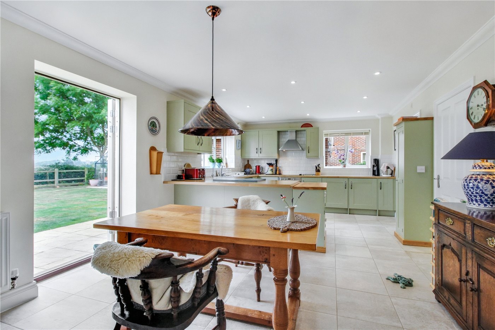
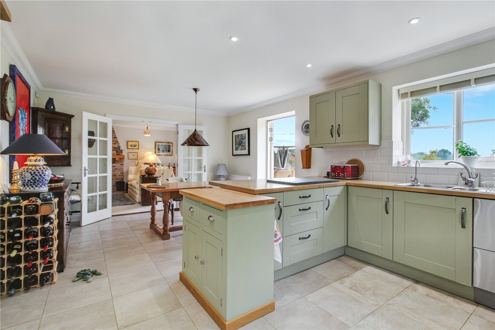
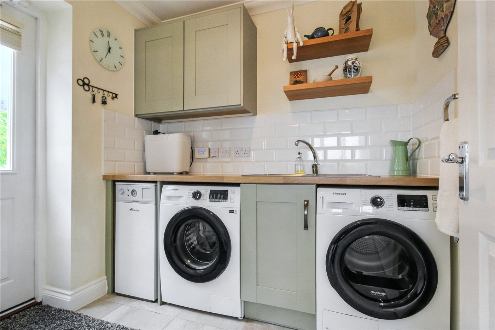
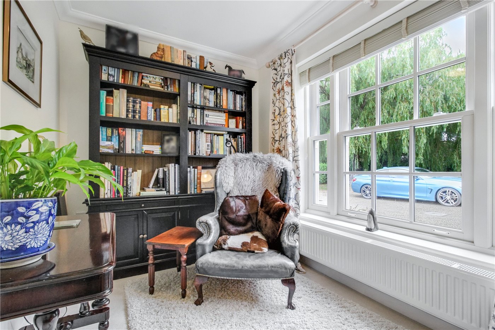
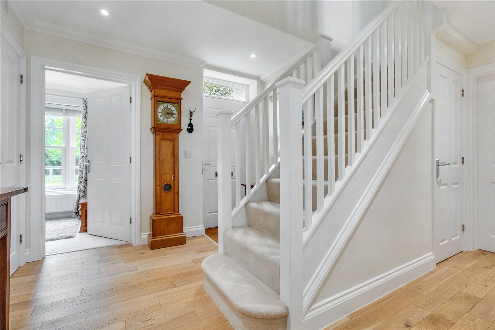
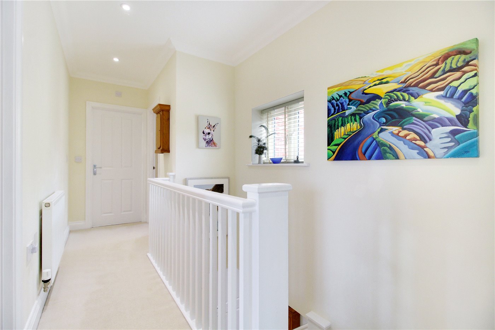
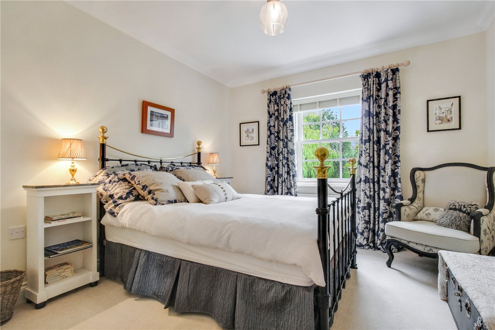
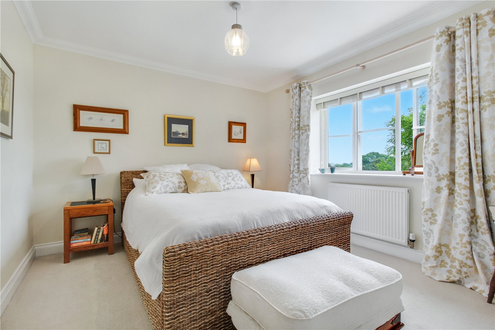
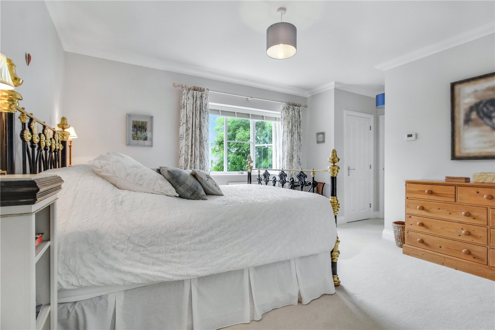
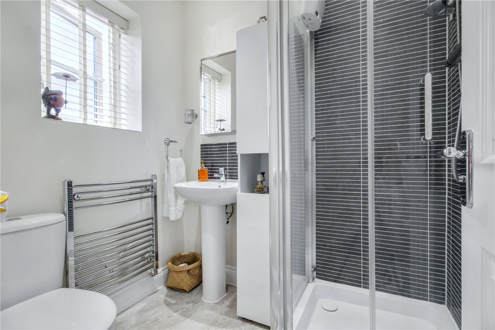
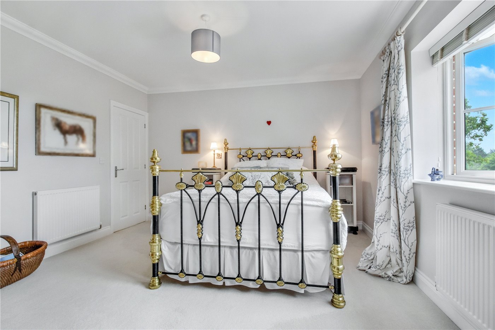
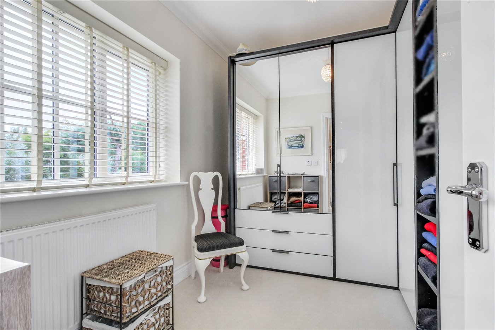
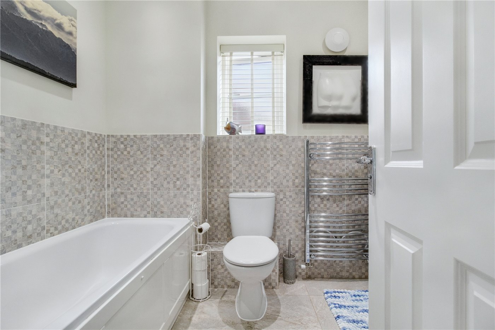
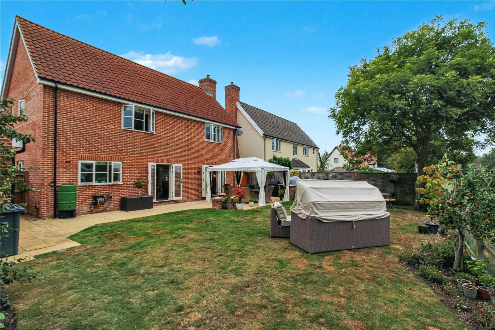
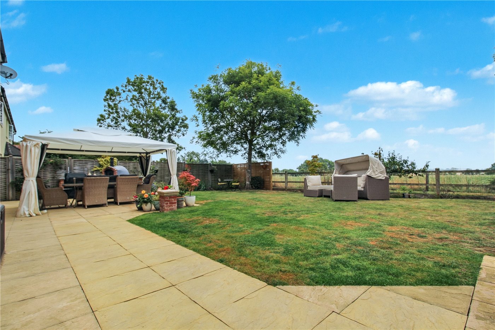
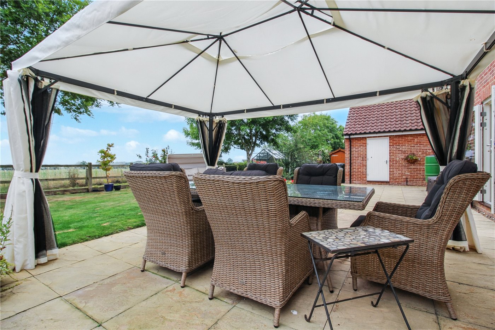
KEY FEATURES
- Built by Hopkins & Moore, renowned for quality and craftsmanship
- Elegant proportions, high ceilings and light-filled rooms throughout
- Sociable kitchen/dining room with French doors to the garden
- Utility room and versatile study/snug
- Sitting room with wood-burning stove and direct garden access
- Four bedrooms including a principal suite with countryside views
- Generous garden with terrace, pizza oven and barbeque – perfect for entertaining
- Double garage and ample driveway parking
KEY INFORMATION
- Tenure: Freehold
- Council Tax Band: E
Description
Set within the sought-after Priory Meadows development of only four individual, executive homes, this is an exceptional family home built by renowned local builders Hopkins & Moore.
Blending timeless design with contemporary comfort, it offers elegant living spaces, beautifully landscaped gardens and the kind of setting that makes everyday life feel just a little more special. Approached over a shingle driveway, the house presents with classic sash windows, a pantile roof and a welcoming sense of arrival.
Once inside, the accommodation is filled with light, high ceilings and a layout that flows effortlessly from room to room – ideal for both relaxed family living and entertaining in style.
At the heart of the home lies the double-aspect kitchen and dining room, a sociable and versatile space with French doors spilling out to the terrace. Whether hosting summer suppers or quiet Sunday breakfasts, it’s a room that adapts beautifully to the rhythm of daily life. A utility adds practicality, while the study/snug offers the perfect retreat – whether for home working or a cosy reading spot.
The sitting room is equally inviting, with its handsome brick fireplace and wood-burning stove – a room that draws family and friends together. French windows open directly to the terrace, where the garden unfolds as a natural extension of the living space. Here, a brick-built pizza oven and barbeque make al fresco entertaining irresistible, set against the backdrop of a mature and well-kept garden.
Upstairs, the principal bedroom is a true sanctuary, with far-reaching countryside views and a private en suite. Three further bedrooms and a family bathroom provide flexible space for children, guests or visiting family.
With its double garage, ample parking, and a position that balances privacy with convenience, this is a home designed to be lived in and loved.
Mortgage Calculator
Fill in the details below to estimate your monthly repayments:
Approximate monthly repayment:
For more information, please contact Winkworth's mortgage partner, Trinity Financial, on +44 (0)20 7267 9399 and speak to the Trinity team.
Stamp Duty Calculator
Fill in the details below to estimate your stamp duty
The above calculator above is for general interest only and should not be relied upon
Meet the Team
As the area's newest independent agent, we bring with us a combined 65 years of experience, and a love for what we do and the local community around us. Understanding the individual needs of our clients is paramount to who we are. Located in the heart of Southwold's High Street our prominent office can be seen by all the right people. Please come and talk to us about your property requirements, and get to know the team from the Winkworth Estate Agents in Southwold.
See all team members