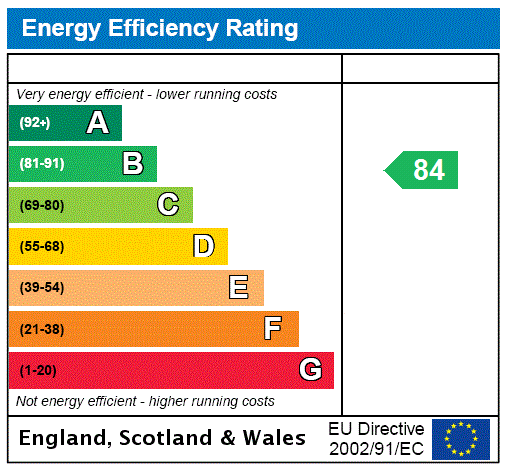Sold
Pottenger Road, Romsey, Hampshire, SO51
3 bedroom house in Romsey
£415,995
- 3
- 2
- 2
PICTURES AND VIDEOS










KEY FEATURES
- Key Features:
- Modern fitted kitchen
- Separate dining room
- Dual aspect living room with French doors
- Master bedroom with en suite
- Fitted wardrobes to master and bedroom 2
- Family bathroom
- Enclosed rear garden
- Garage with parking
- HELP TO BUY AVAILABLE
Description
DISTINCTIVE FAMILY HOME: DUAL ASPECT living room with FRENCH DOORS, separate DINING ROOM, 3 Bedrooms- FITTED WARDROBES to master and bedroom 2, FAMILY BATHROOM. ENCLOSED rear GARDEN, GARAGE & PARKING
**HELP TO BUY AVAILABLE**
Luzborough Green by Morrish Builders.
The Broughton is a distinctive family home well positioned overlooking landscaped open spaces at Luzborough Green. Inside the plot features a front entrance hall which leads into the large dual aspect living room. The living room is well proportioned with French doors leading out onto the rear garden. Across the entrance hall is the separate dining room which leads to the modern fitted kitchen. The kitchen has access to the rear garden and a wc. Upstairs there are three bedrooms and a family bathroom, with an en suite shower to the master bedroom. Outside there is a large rear garden and a garage with parking.
The homes at Luzborough Green offer Georgian & Arts and Crafts inspired architectural designs in keeping with the local are, offering a mix of high quality and attractive elevations, including brick & smooth render. Traditional exteriors are complemented by superior internal fittings for modern day living.
Luzborough Green is located on the outskirts of Romsey, a delightful old market town that has retained much of its original character and provides an excellent range of amenities for everyday needs. Facilities include a range of individual shops, schools, leisure facilities, doctors and dentist surgeries and public transport by way of bus and rail services. The M27 can be accessed at Junction 3, the major centres of Salisbury, Southampton, Winchester and Portsmouth are all easily accessed.
GROUND FLOOR
Entrance hall
Cloakroom
Living room c. 6.0m x 3.1m (c. 19’6” x 10’1”)
Dining room c. 3.2m x 3.1m (c. 10’4” x 10’1”)
Kitchen c. 2.8m x 2.4m (c. 9’1” x 7’8”)
Utility c. 1.6m x 1.6m (c. 5’2” x 5’2”)
FIRST FLOOR
Landing
Bedroom 1 c. 3.2m x 2.8m (c. 10’4” x 9’5”)
En suite shower room
Bedroom 2 c. 3.5m x 3.1m (c. 11’4” x 10’1”)
Bedroom 3 c. 2.8m x 2.3m (c. 9’1” x 7’5”) max
Bathroom
Predictive EPC rating: B
Predictive Enviroment Impact (CO2) Rating: B
Photographs are for indicative purposes only.
Mortgage Calculator
Fill in the details below to estimate your monthly repayments:
Approximate monthly repayment:
For more information, please contact Winkworth's mortgage partner, Trinity Financial, on +44 (0)20 7267 9399 and speak to the Trinity team.
Stamp Duty Calculator
Fill in the details below to estimate your stamp duty
The above calculator above is for general interest only and should not be relied upon
Meet the Team
We have extensive knowledge of the local market built up over many years and offer expertise on Land and New Homes, Sales and Lettings.
See all team members





