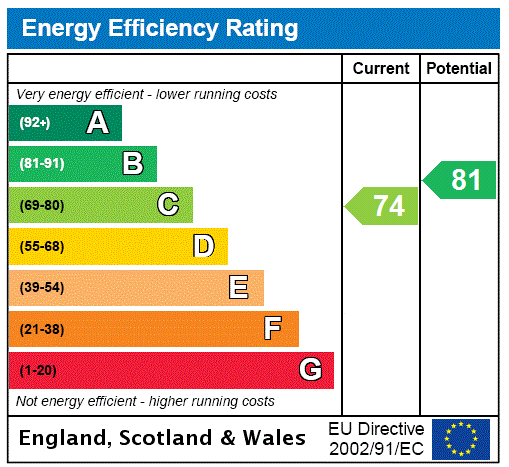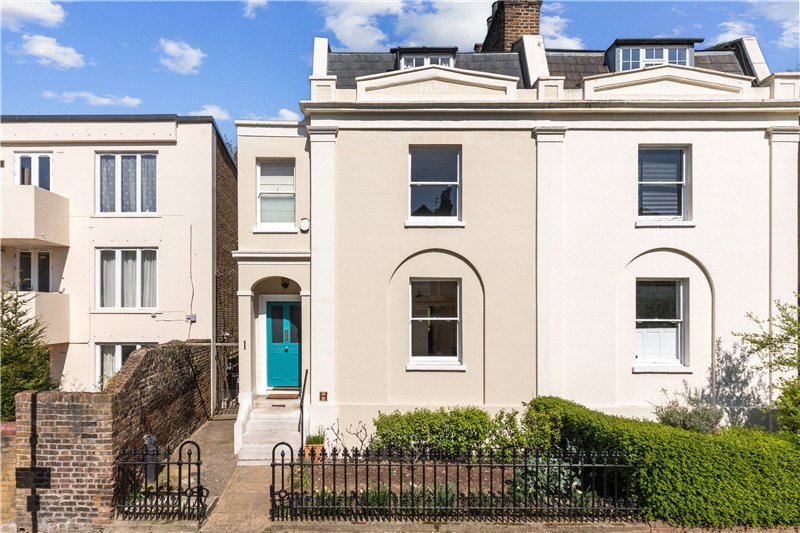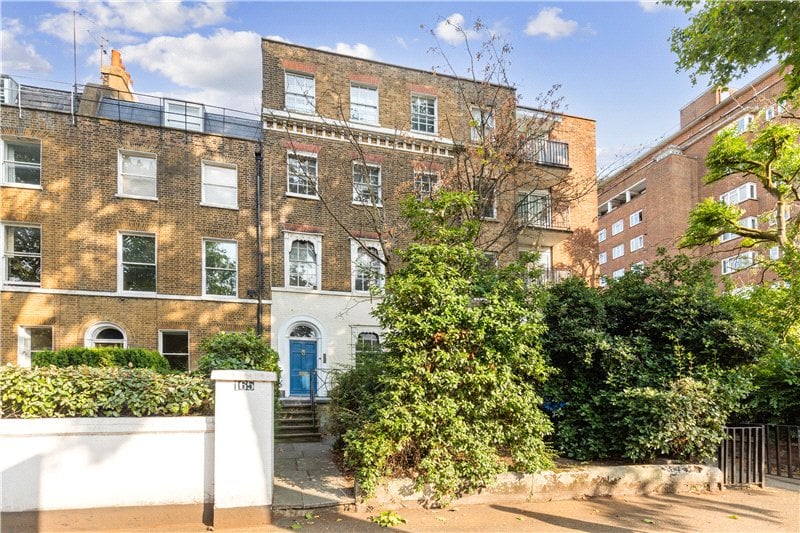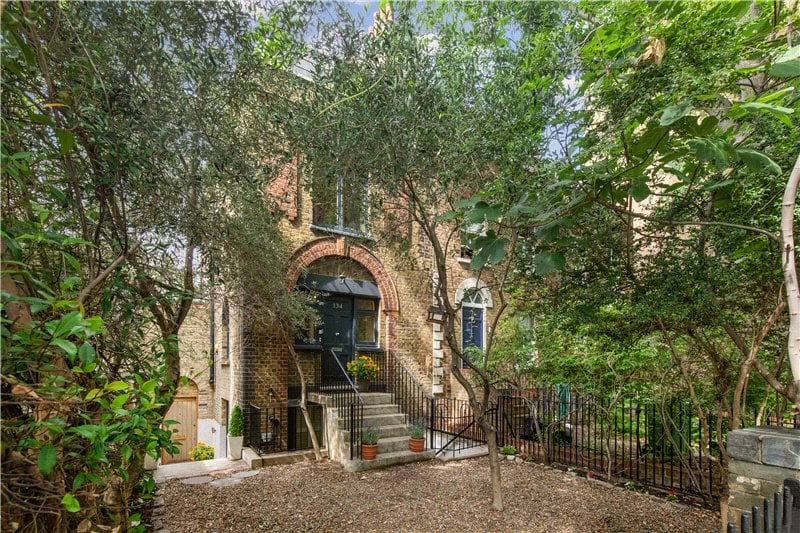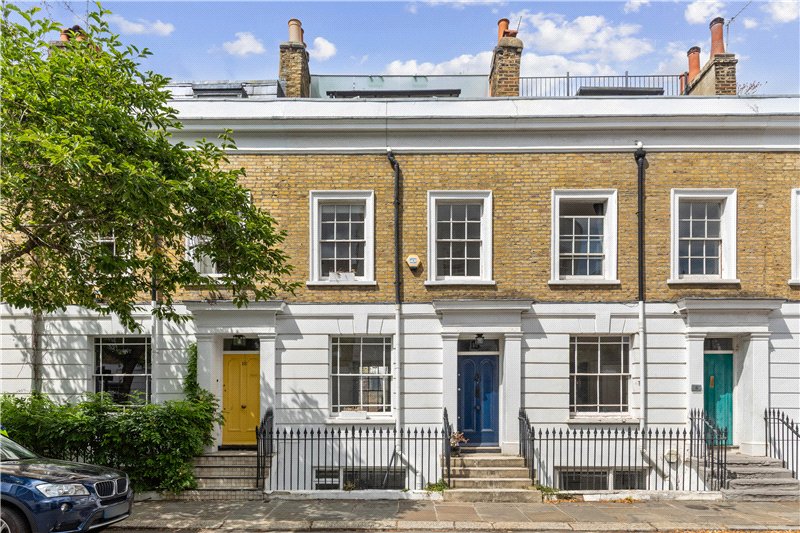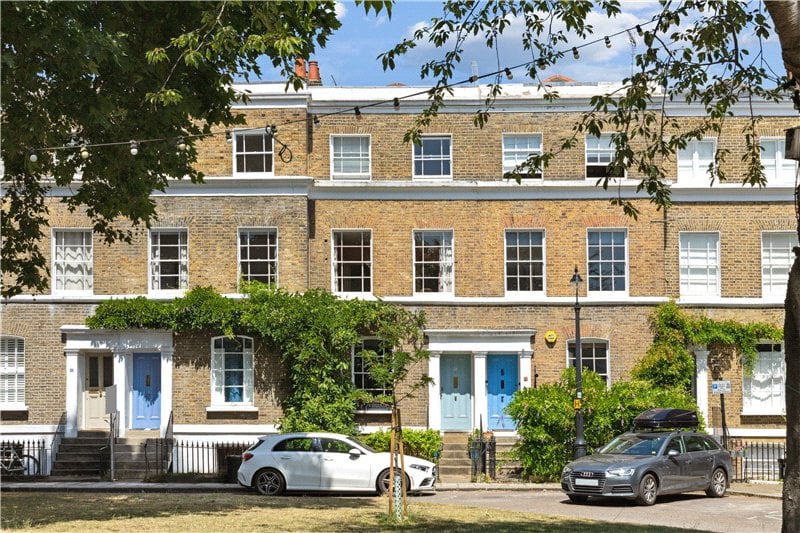Sold
Polperro Mews, London, SE11
3 bedroom house in London
£1,350,000 Freehold
- 3
- 2
- 2
PICTURES AND VIDEOS




















KEY INFORMATION
- Tenure: Freehold
Description
Winkworth are proud to present this opportunity to acquire a beautifully presented three/four bedroom, house set over three floors with a wonderful south-facing garden. This house is located within the ever-popular Walcot Conservation Area, with off street parking within the gated mews development.
Enter the house on the ground level. Along the hallway on the right, you will find what is currently the dining room but could equally be used as a sitting room if the front facing room on the first floor were to become a fourth bedroom. Continue and you will find a W.C. large enough for a wheelchair, and a utility room offering ample space for a washing machine/dryer and large cupboard, perfect for storing coats, jackets and shoes. Beyond the utility room, you enter a beautiful kitchen/diner that backs out via French doors on to the rear south-facing garden. The kitchen offers plenty of storage and a wonderful skylight allowing natural light to enter.
The garden, accessed via French doors from the kitchen/diner or alternatively via the side gate in the mews, is large and whilst in some need of some landscaping, offers so much potential and catches the sun well.
On the first floor, are two bedrooms, one a good-sized double, and one single, both with views onto the garden. The double has plentiful wardrobe space whilst the single has fitted cupboards and shelving. Behind the bedrooms, is the family bathroom which offers bath with overhead shower, basin, W.C, heated towel rail and storage. Opposite the bathroom is a large airing cupboard.
At the front of the first floor is the sitting room. The sitting room is spacious, light and provides ample entertaining space with the beautiful bookshelving being a particular feature of the room. This room could also we used as another bedroom should one wish.
On the second floor is the master bedroom, which offers ample space for a king size bed and free-standing furniture together with built-in wardrobes and enormous eave storage. Connected, is the ensuite offering both bath and separate shower. Behind the master is a study at the top of the stairs which works perfectly thanks to the large amount of natural light that the room gets. Finally on the second floor, is a storage/dressing room which, with some work, could be easily be transformed into another bedroom with the addition of a Velux window subject to the correct permissions. The house has a designated parking space.
Location
Mortgage Calculator
Fill in the details below to estimate your monthly repayments:
Approximate monthly repayment:
For more information, please contact Winkworth's mortgage partner, Trinity Financial, on +44 (0)20 7267 9399 and speak to the Trinity team.
Stamp Duty Calculator
Fill in the details below to estimate your stamp duty
The above calculator above is for general interest only and should not be relied upon
Meet the Team
Our team at Winkworth Kennington Estate Agents are here to support and advise our customers when they need it most. We understand that buying, selling, letting or renting can be daunting and often emotionally meaningful. We are there, when it matters, to make the journey as stress-free as possible.
See all team members