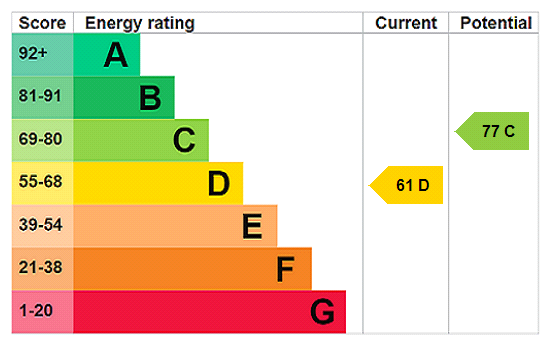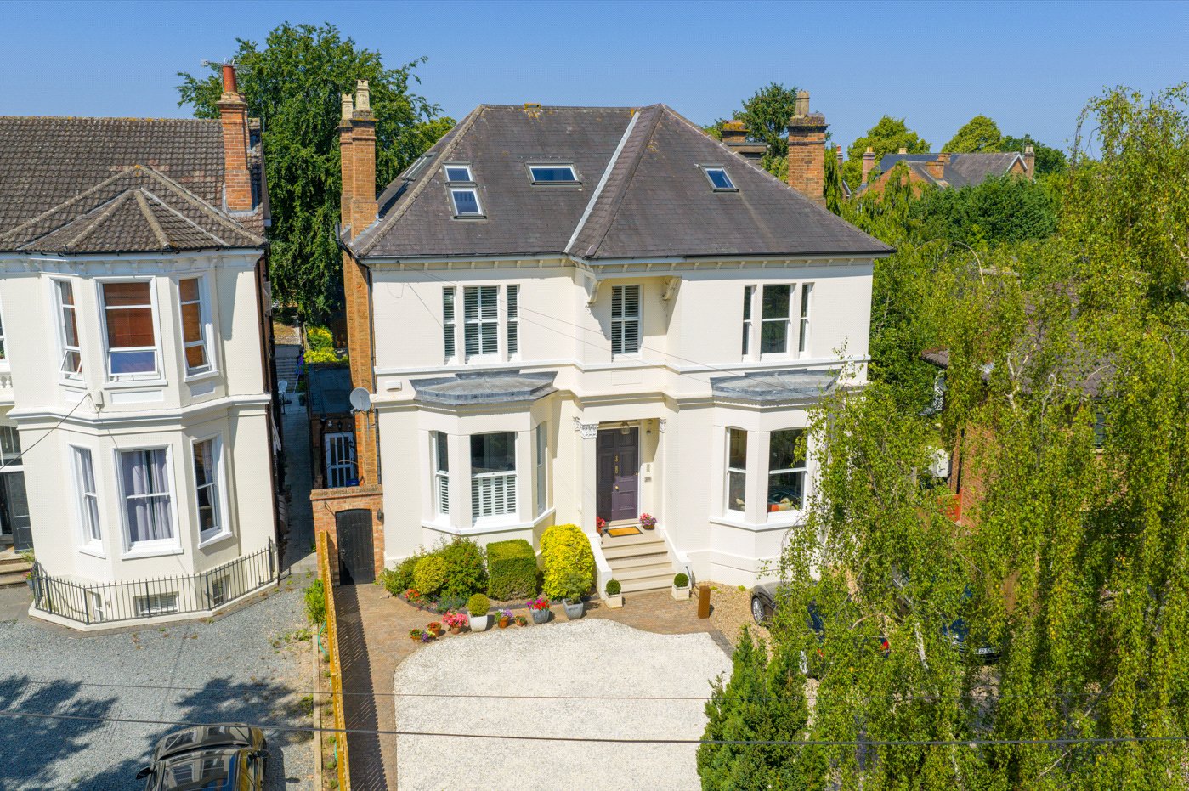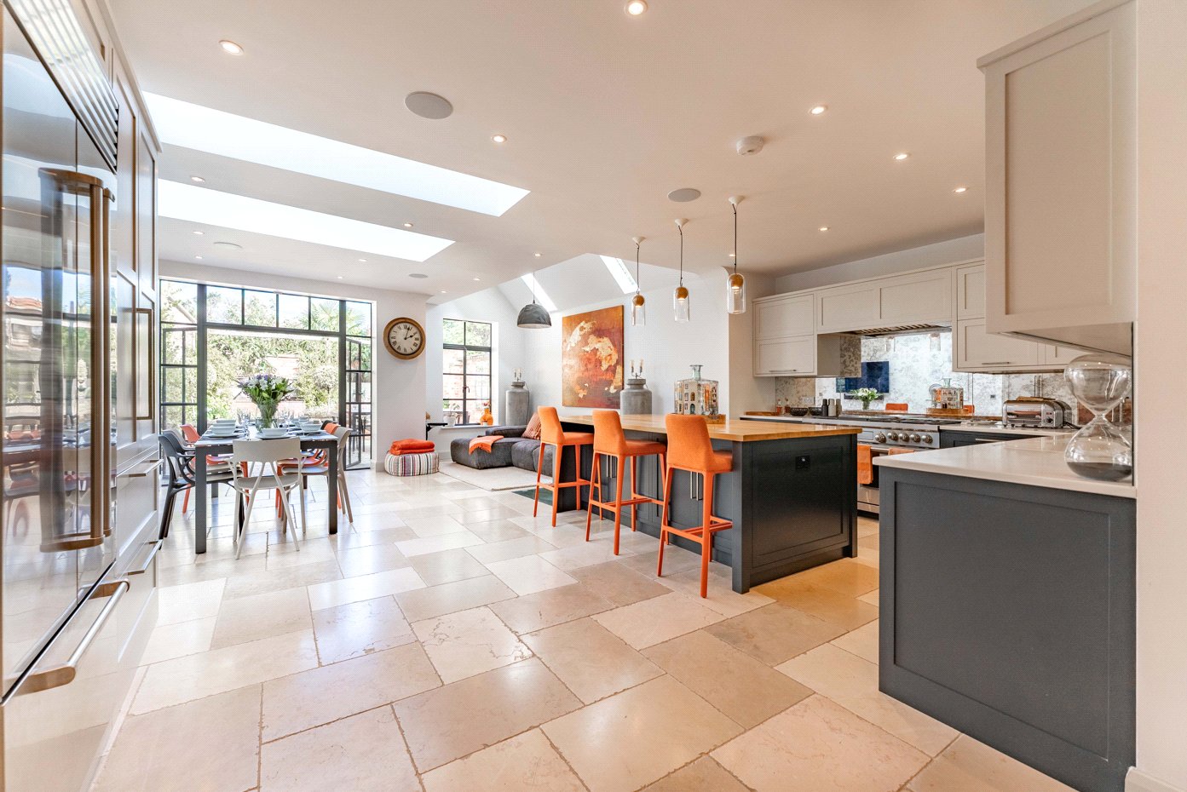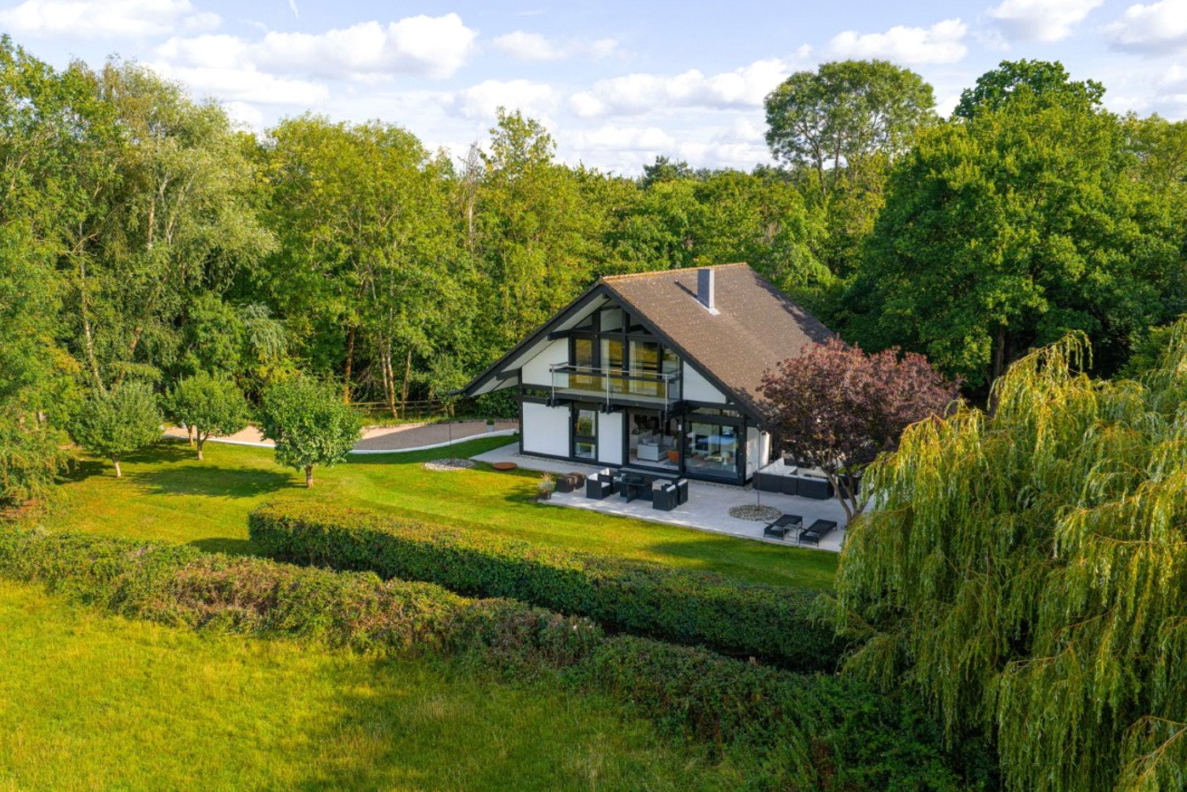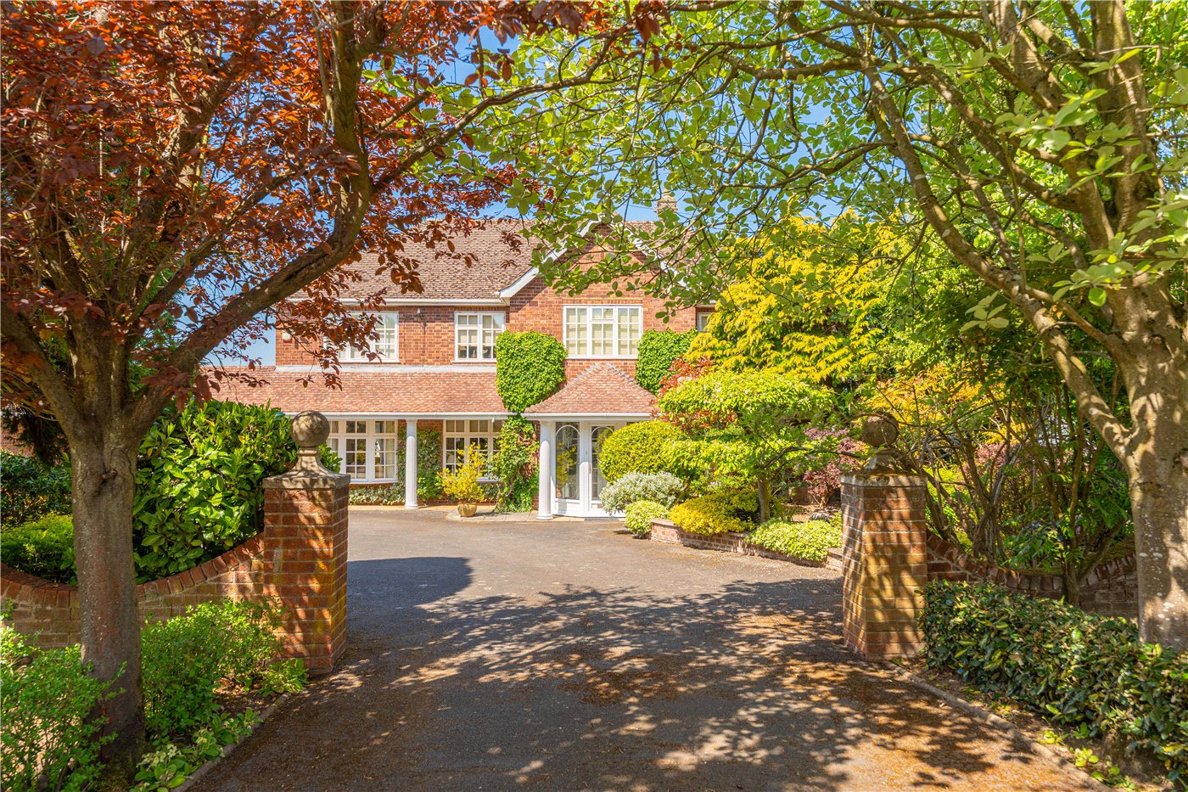Under Offer
Plymouth Place, Leamington Spa, Warwickshire, CV31
2 bedroom house in Leamington Spa
Offers over £500,000 Freehold
- 2
- 2
- 2
-
1601 sq ft
148 sq m -
PICTURES AND VIDEOS






























KEY FEATURES
- Bay Fronted, Victorian Family Home
- 3 Double Bedrooms
- Spacious Sitting Room
- Formal Dining Room
- Kitchen and Utility Room
- 2 Newly Renovated Family Bathrooms
- Additional Attic Bedroom
- Converted Cellar and Media Room
- Town Centre Location
- Stunning Courtyard Garden
KEY INFORMATION
- Tenure: Freehold
- Council Tax Band: C
- Local Authority: Warwick District Council
Description
This beautiful house has been lovingly maintained and improved by the current owners to provide flexible modern living over four storeys with accommodation extending to approximately 1550 sq ft.
Plymouth Place is a beautifully presented three-bedroom, two-bathroom, bay-fronted Victorian terraced home, ideally situated in a highly sought-after location just a short stroll from Jephson Gardens and the heart of Leamington Spa.
Lovingly maintained and thoughtfully updated by the current owners, this elegant family residence spans four storeys and offers approximately 1,550 sq ft of flexible and characterful living space.
As you arrive, you're welcomed by a spacious entrance hallway featuring original wooden floorboards, offering access to the ground floor living areas and the staircase to the upper levels.
To the front of the property, the sitting room is bathed in natural light from a large bay window. This charming reception space brims with period features, including original cornicing, shutters, and a central fireplace—creating a warm and inviting ambiance.
Adjacent to the sitting room is a generous dining room, accessed from the central hallway. Tastefully decorated and centred around its own fireplace, it provides a cosy and intimate setting for entertaining. There is potential for future owners to open this space into the sitting room to create an expansive, open-plan double reception.
At the rear of the hallway, the traditional-style kitchen features ample storage, generous worktop space, a farmhouse sink, and electric oven and hobs. It opens into the side return—currently used as a study area—with French doors leading out to a sunny courtyard garden. A spacious utility room adjoins the kitchen and flows through to a beautifully renovated shower room, stylishly designed with great attention to detail.
The converted cellar is bright and versatile, accessed via the kitchen. A hallway with built-in storage leads to a large bedroom, currently used as a study, and a separate media room. Thanks to three bay windows, the bedroom enjoys an abundance of natural light rarely found on a lower ground floor.
Upstairs, the central staircase leads to a stunning family bathroom, elegantly renovated with half-height paneling, a large waterfall shower, separate roll-top bath, WC, and basin—balancing modern luxury with period charm.
The master bedroom is located at the front of the property, filled with natural light from the large bay window overlooking Plymouth Place. This serene and spacious room offers a peaceful retreat. A further double bedroom at the rear enjoys views over the courtyard garden.
From the first-floor landing, a set of ladder-style stairs leads to a converted attic room, currently used as a guest bedroom. With additional eaves storage and sloped ceilings, this space is both practical and full of potential.
Outside, the delightful south-facing courtyard garden is a private suntrap—ideal for entertaining. French doors from the side return provide easy access, and a rear gate leads to a shared alleyway, perfect for bin storage and rear access. On-street parking is available on Plymouth Place.
**Agents Notes: While both the attic room and the basement are currently used as additional bedrooms, it is important to note that building regulations were not obtained by the owners who converted it.**
Material Information:
Council Tax: Band C
Local Authority: Warwick District Council Broadband: Ultrafast Broadband Available (Checked on Ofcom Apr 2025)
Mobile Coverage: Limited Coverage (Checked on Ofcom Apr 2025)
Heating: Gas Central Heating
Listed: No
Tenure: Freehold
Rooms and Accommodations
- Sitting Room
- The sitting room has a front aspect with a large bay that floods the room with natural light.
- Dining Room
- The dining room has a central fireplace and a window to the side return.
- Kitchen
- The kitchen is bright and light, with an adjoining utility room.
- Reception Room
- The side return is currenlty used as a useful study area.
- Master Bedroom
- The master bedroom is generous in size and has a large bay at its front.
- Bedroom
- The second bedroom is a good sized double and is currently used as a nursery.
- Bedroom
- The cellar has been converted into a further bedroom.
- Cellar
- A media room is currently used as an additional bedroom.
- Eaves Room
- The attic room is used as an additional bedroom.
- Garden
- The south facing garden is a true sun trap.
ACCESSIBILITY
- Unsuitable For Wheelchairs
Utilities
- Electricity Supply: Mains Supply
- Water Supply: Mains Supply
- Sewerage: Mains Supply
- Heating: Gas Central
- Broadband: FTTC
Rights & Restrictions
- Listed Property: No
- Restrictions: No
- Easements, servitudes or wayleaves: No
- Public right of way: No
Risks
- Flood Risk: There has not been flooding in the last 5 years
- Flood Defence: No
Location
A number of Leamington Spa's famous parks and gardens are within a ten minute walk, with the Pump Room Gardens (0.4 miles), Jephson Gardens (0.4 miles) and Newbold Comyn (1 mile) being particular favourites.
There are a number of good state and private, primary and secondary schools within close proximity of Plymouth Place. Clapham Terrace Primary School (0.3 miles) and Campion School (1.1 miles) are both within easy walking distance, while the famous Warwick School (2 miles), Arnold Lodge (1.1 miles) and Rugby School (15 miles) are popular independent options.
Situated in the heart of the West Midlands, Leamington Spa is famous for its convenient national transport links. Leamington Spa Train Station (0.3 miles) is a 7 minute walk and provides a direct service to London Marylebone (1 hour 23 minutes) and Birmingham Train Terminals (33 minutes), while the motorway network is easily accessed via multiple junctions of the M40.
Mortgage Calculator
Fill in the details below to estimate your monthly repayments:
Approximate monthly repayment:
For more information, please contact Winkworth's mortgage partner, Trinity Financial, on +44 (0)20 7267 9399 and speak to the Trinity team.
Stamp Duty Calculator
Fill in the details below to estimate your stamp duty
The above calculator above is for general interest only and should not be relied upon
