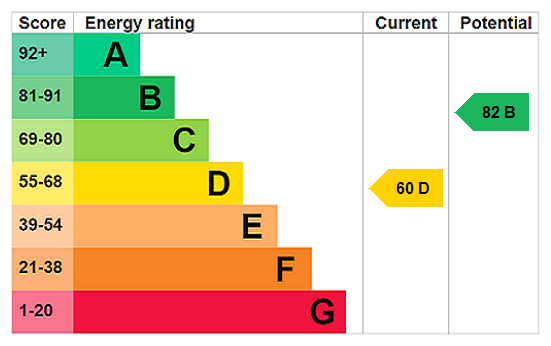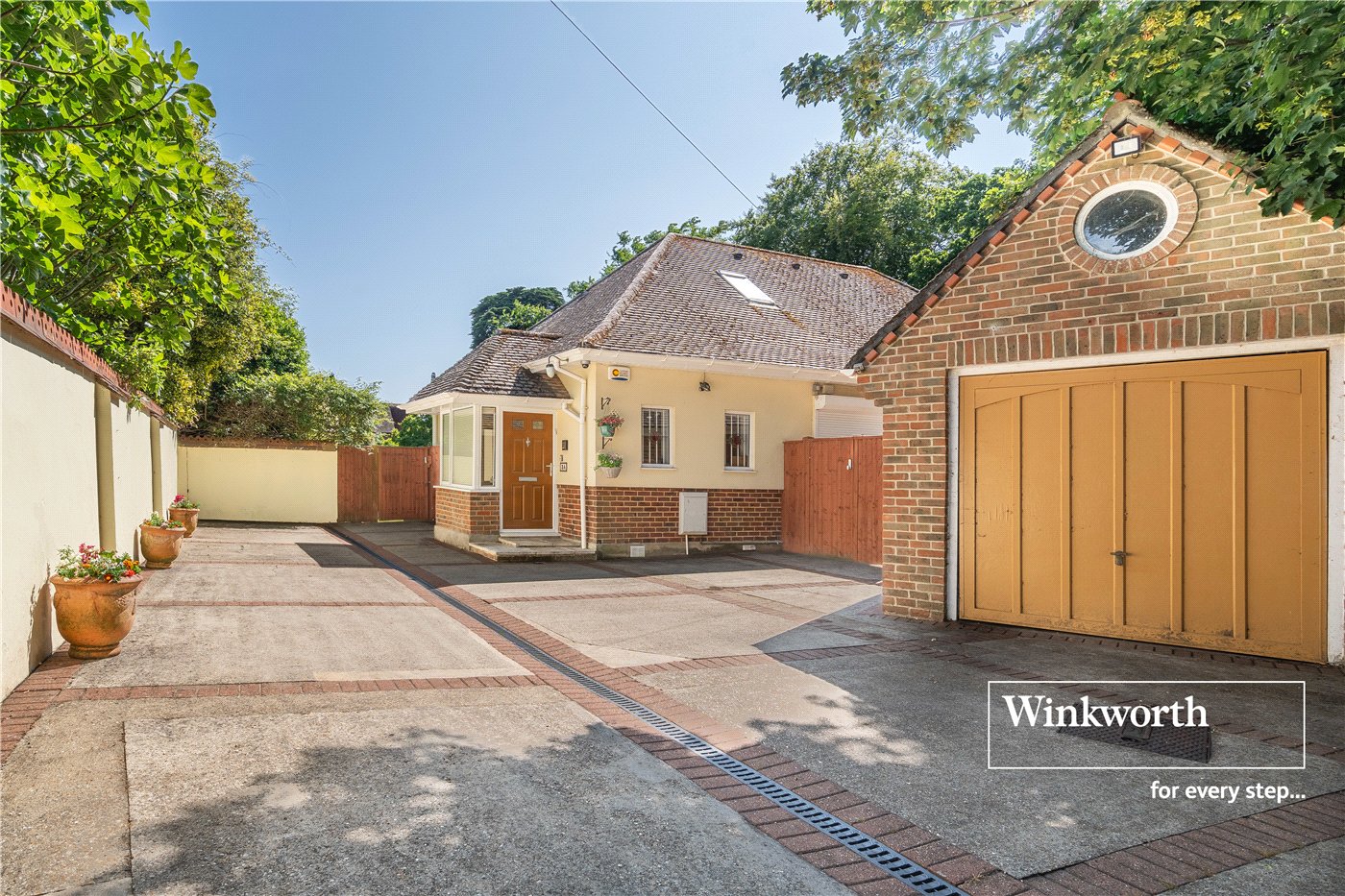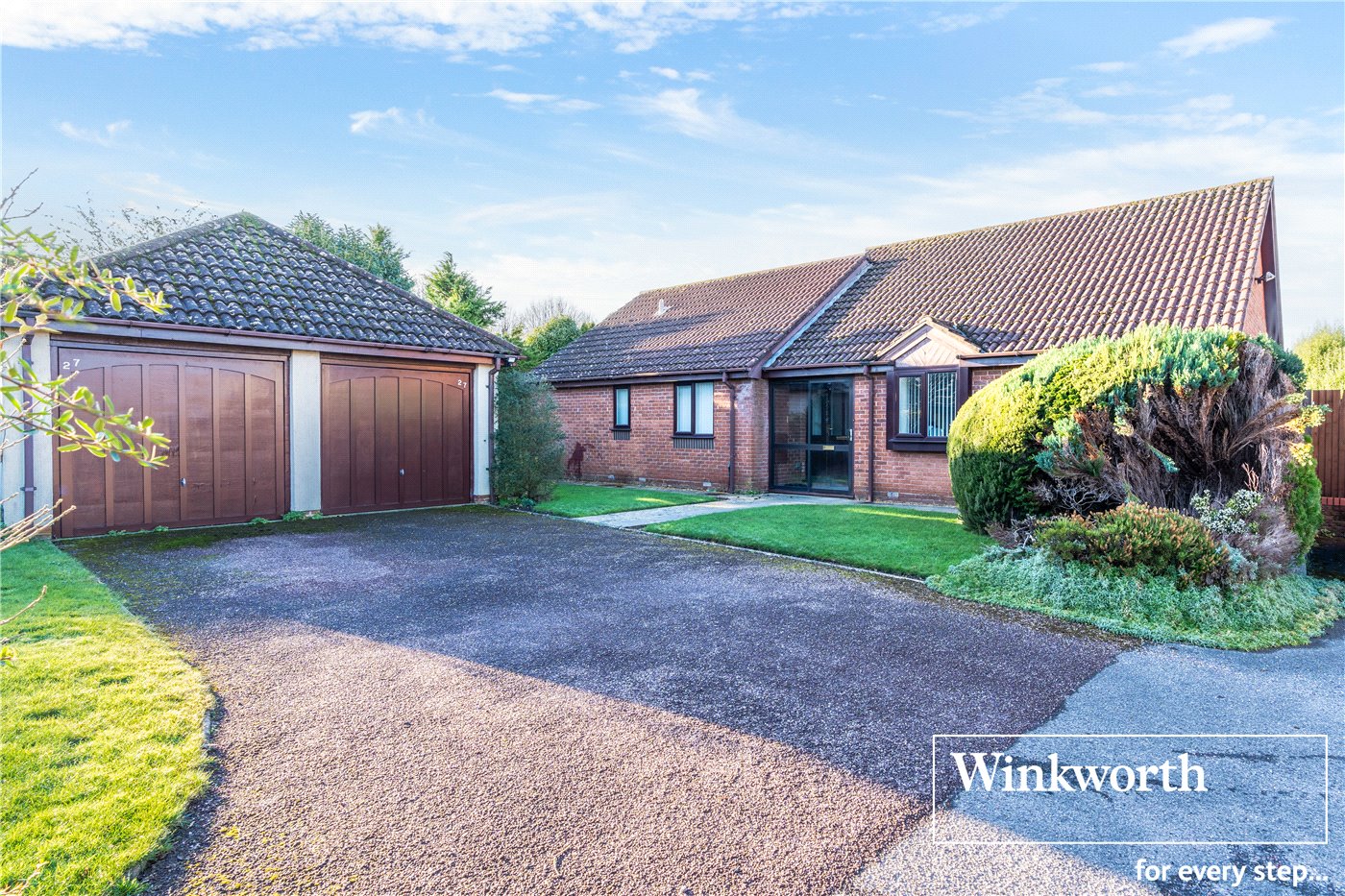Sold
Petersfield Road, Bournemouth, Dorset, BH7
3 bedroom bungalow in Bournemouth
Guide Price £475,000 Freehold
- 3
- 1
- 3
PICTURES AND VIDEOS
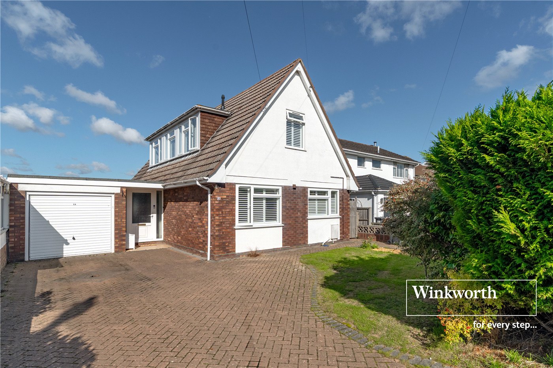
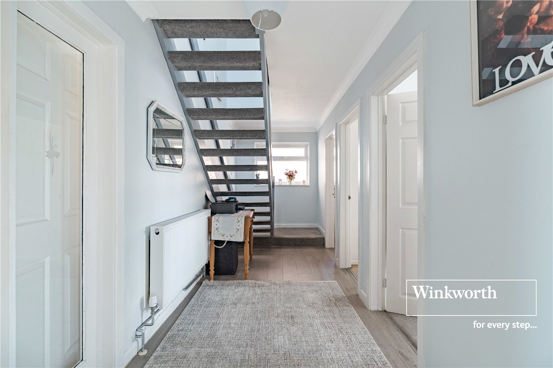
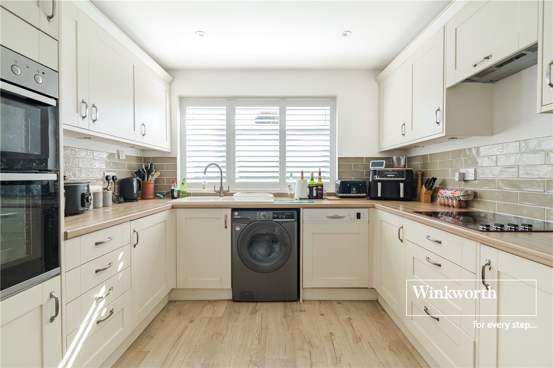
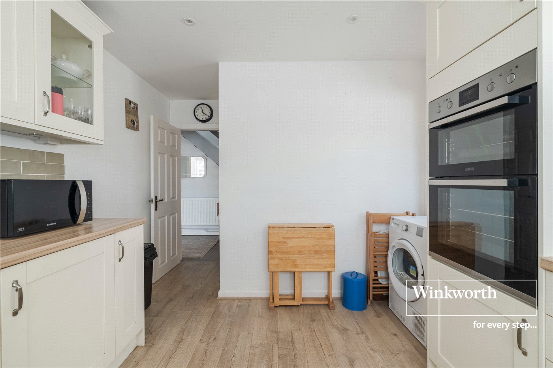
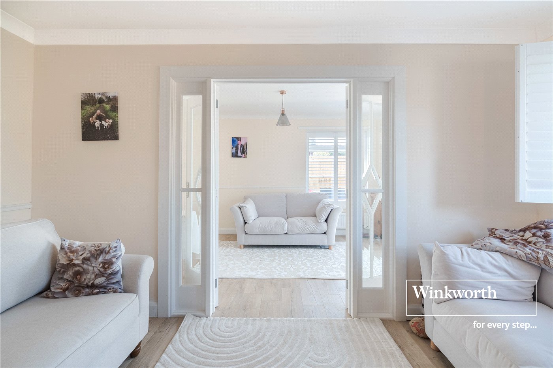
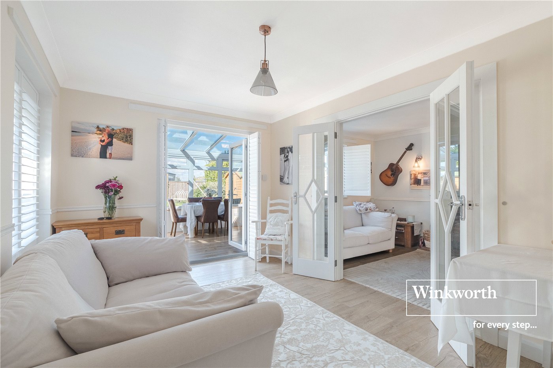
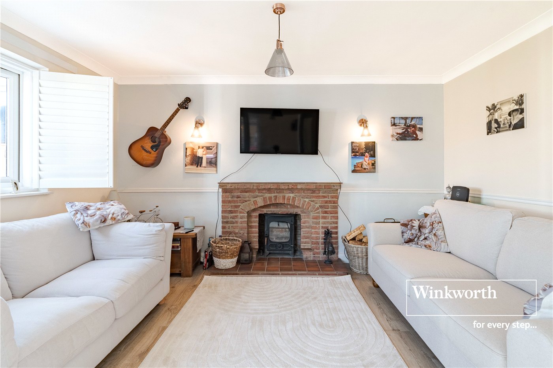
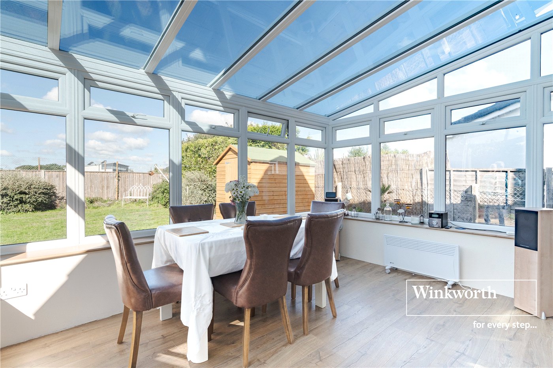
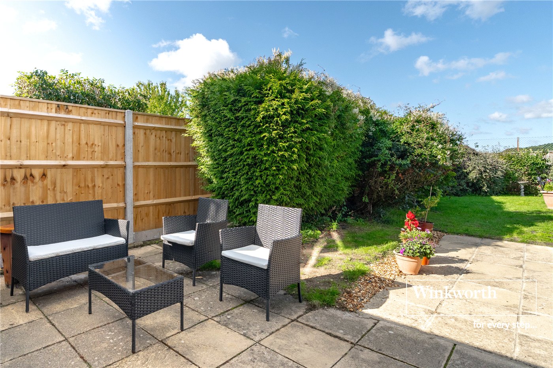
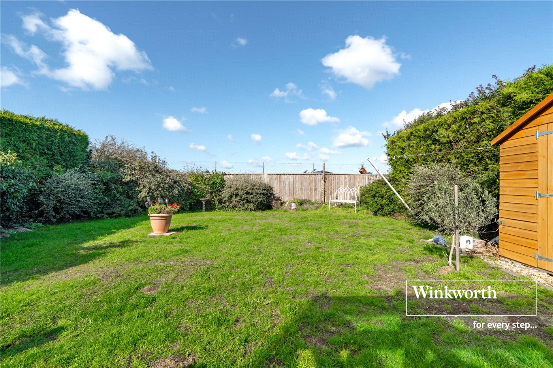
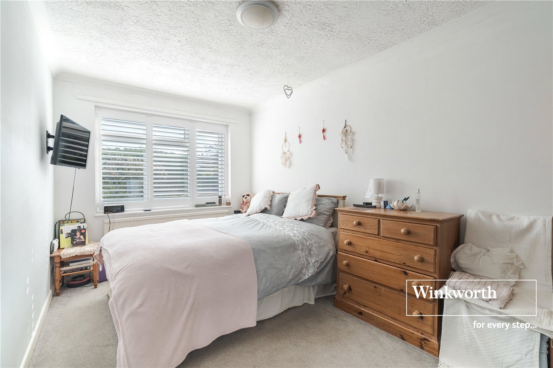
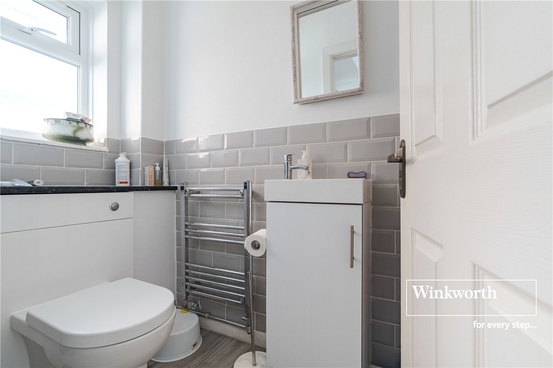
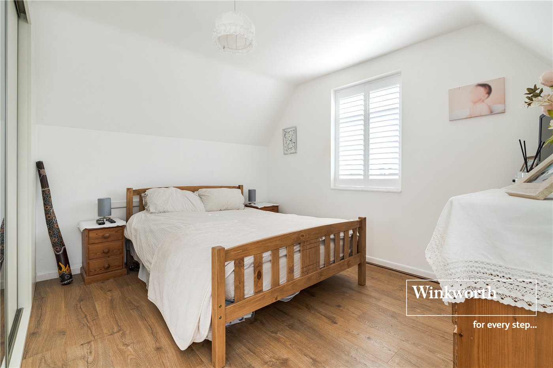
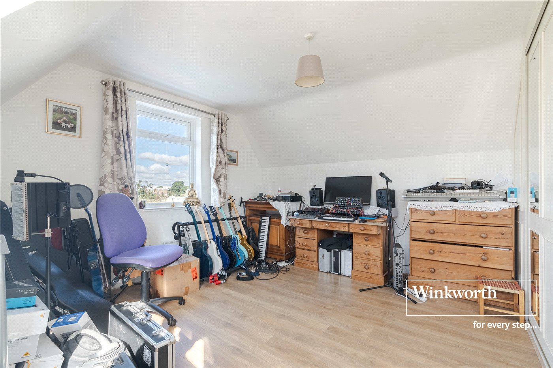
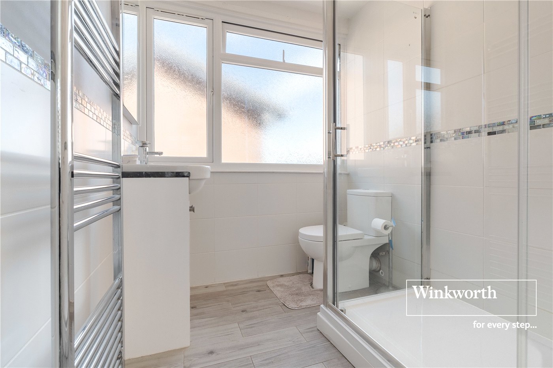
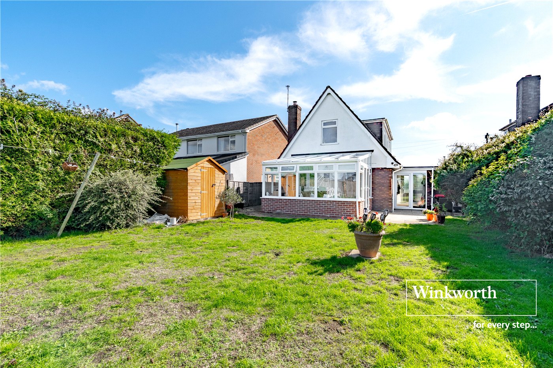
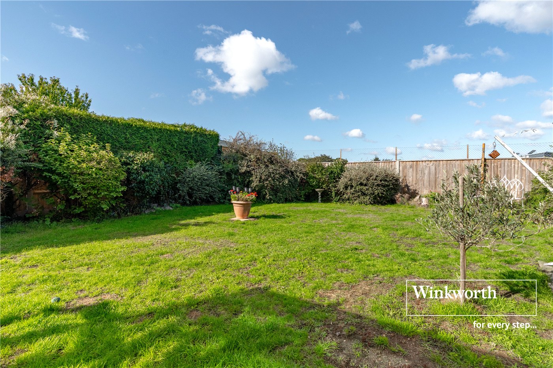
KEY FEATURES
- Marketed By Winkworth Southbourne
- Three Double Bedrooms
- Chalet Bungalow
- Three Reception Rooms
- Kitchen / Breakfast Room
- Backing Onto Playing Fields
- Off Road Parking For Several Vehicles
- Garage
- Excellent School Catchment
- EPC: D
- COUNCIL TAX: TBC
- FREEHOLD
KEY INFORMATION
- Tenure: Freehold
Description
A three double bedroom, detached chalet bungalow conveniently located in the heart of Boscombe East with off road parking and garage.
Guide Price £475,000 - £500,000
Why Petersfield Road?
Petersfield Road is conveniently located in the heart of Boscombe East. Boscombe East enjoys leafy tree lined avenues with most of the properties built circa 1930. By contrast, Littledown is a more modern development built circa mid 80’s. It is conveniently located just a short distance to Southbourne, the Royal Bournemouth Hospital and the Littledown centre with its indoor pool, gym, & football pitches. It also has good primary and secondary schools making this a very family friendly. Southbourne’s vibrant high street which has been rejuvenated in recent years to include an array of independent cafés, restaurant’s and local convenience shops.
There are excellent transport links to Christchurch and Bournemouth and Pokesdown train station for anyone looking to commute.
This detached chalet bungalow is well presented throughout. The kitchen is fitted with a range of modern cabinets, integrated mid height double oven and hob with space and plumbing for washing machine and fridge / freezer.
The dining room is bright and airy and flows through to the lounge which enjoys a feature fireplace. The conservatory provides direct access to the rear garden. Also located on the ground floor is one of the double bedrooms and a ground floor cloakroom. There are two bedrooms located on the first floor, both serviced by the family bathroom which includes a double walk in shower, wash hand basin and wc, complemented with stylish wall tiles.
The rear garden is adorned with mature shrubs, providing a good degree of seclusion with the remainder laid to lawn.
Location
DISCLAIMER:
Winkworth wishes to inform prospective buyers that these particulars are a guide and act as information only. All our details are given in good faith and believed to be correct at the time of issue but they don't form part of an offer or contract. No Winkworth employee has authority to make or give any representation or warranty in relation to this property. All fixtures and fittings, whether fitted or not are deemed removable by the vendor unless stated otherwise and room sizes are measured between internal wall surfaces, including furnishings.
Mortgage Calculator
Fill in the details below to estimate your monthly repayments:
Approximate monthly repayment:
For more information, please contact Winkworth's mortgage partner, Trinity Financial, on +44 (0)20 7267 9399 and speak to the Trinity team.
Stamp Duty Calculator
Fill in the details below to estimate your stamp duty
The above calculator above is for general interest only and should not be relied upon
Meet the Team
Our team at WInkworth Southbourne Estate Agents are here to support and advise our customers when they need it most. We understand that buying, selling, letting or renting can be daunting and often emotionally meaningful. We are there, when it matters, to make the journey as stress-free as possible.
See all team members