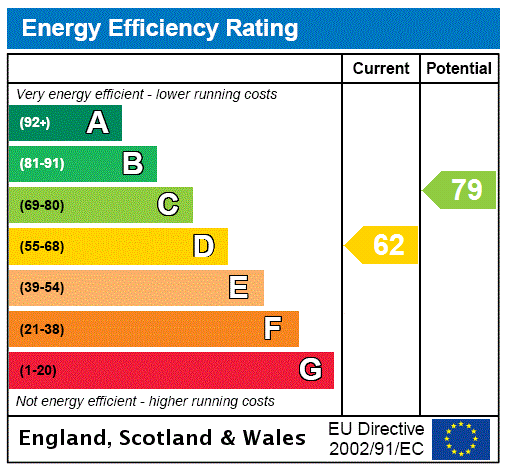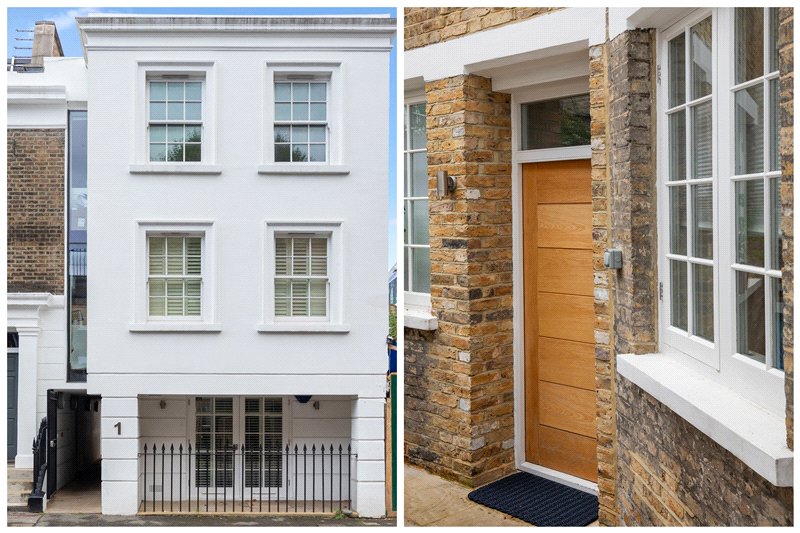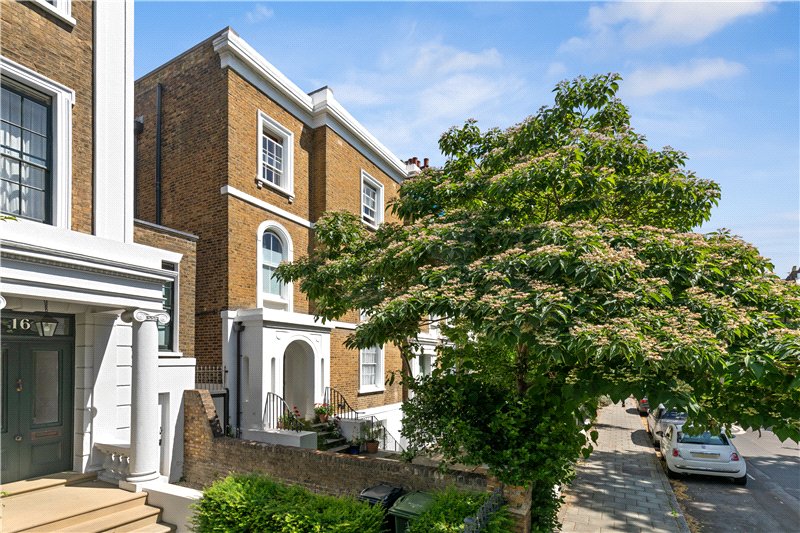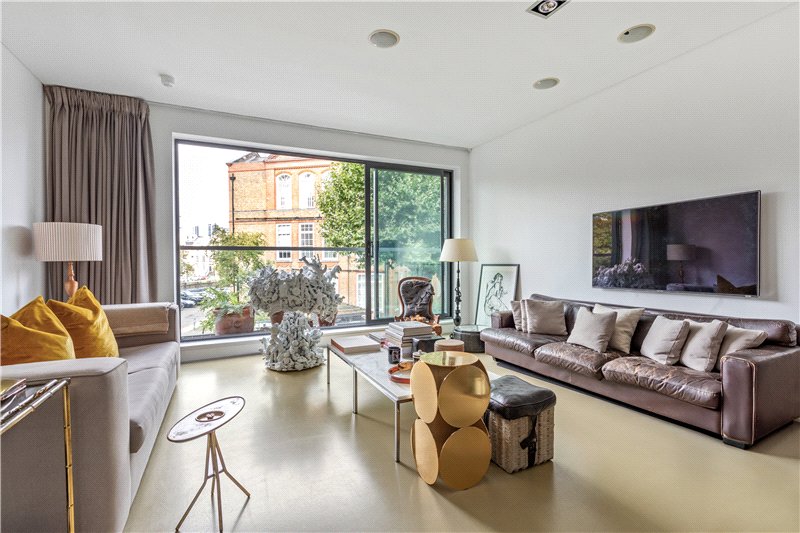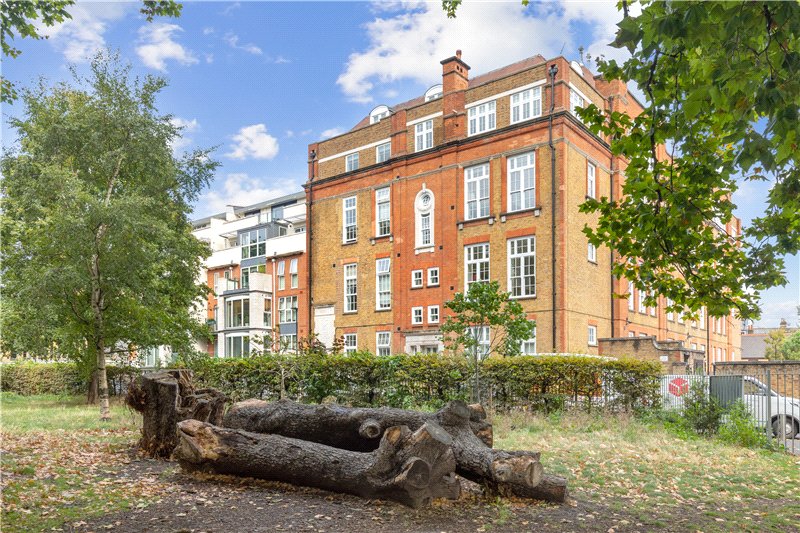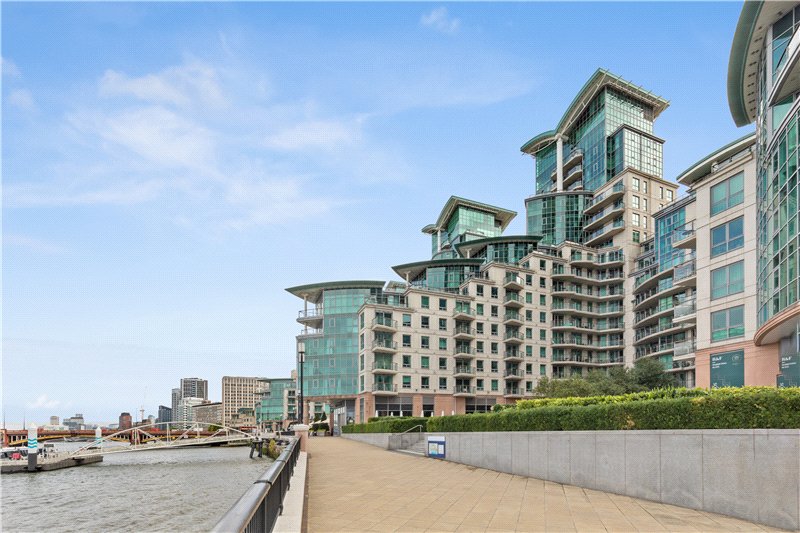Sold
Pearman Street, Waterloo, SE1
3 bedroom flat/apartment
£999,950 Leasehold
- 3
- 2
- 1
PICTURES AND VIDEOS












KEY INFORMATION
- Tenure: Leasehold
Description
The flat is set over three floors and has central heating throughout. You enter on the ground floor and walk up the stairs to the first level. At the rear, there is a good sized double bedroom with double glazed windows, carpeted floor, a built-in wardrobe and space for a chest of drawers and a double bed. Next to this room, there is a spacious white tiled bathroom suite with a bathtub, W.C. and a sink with a vanity cabinet above.
Up a small flight of stairs, find a landing with the remaining two bedrooms and a floor to ceiling built-in linen cupboard in the hallway. The second bedroom is slightly smaller with carpets and adequate space for a double bed and a storage unit. Next door, the master bedroom is a vast space with high ceilings and two large sash windows; allowing the light to fill the room. This bedroom enjoys beautiful hard wooden floors, plenty of built-in storage across one wall and space for a king size bed. In addition, there is an en-suite bathroom, which has a similar décor to the bathroom below and comprises a bathtub with shower above, sink, W.C. and a heated towel rail.
Up another small flight of stairs is the generously sized kitchen. This bright room has plenty of storage and workspace, with an additional area for a kitchen table. The kitchen has all the necessary appliances for your convenience; there is space for a dishwasher, a gas hob with extractor above, double oven and a hidden utility room, where the washing machine and tumble dryer can be found. Just next door is a spare W.C. with a sink.
Up the stairs again, to the top floor, find a spectacular open living and dining room with incredibly high ceilings and the same hard wooden floors. The light is omnipresent throughout the room thanks to the large skylight installed. This space can accommodate a couple of large sofas, chairs and a sizeable dining table.
One of the most notable selling points of the flat is the remarkable double tiered roof terrace. The outside space can be accessed through the living rooms double doors, where you have a wonderful south facing view. There is enough space for a table and chairs on the first level of the terrace. Up a set of steps find the second level, where you have the 360-degree view of London including the City of London, The Shard, Imperial War Museum and the London Eye. This top tier has seating surrounding the terrace, which would be ideal for hosting summer barbeques and even a great place to watch the fireworks.
If a parking space is required, you would be able to obtain an on-street parking permit from Lambeth Council.
Location
Mortgage Calculator
Fill in the details below to estimate your monthly repayments:
Approximate monthly repayment:
For more information, please contact Winkworth's mortgage partner, Trinity Financial, on +44 (0)20 7267 9399 and speak to the Trinity team.
Stamp Duty Calculator
Fill in the details below to estimate your stamp duty
The above calculator above is for general interest only and should not be relied upon
Meet the Team
Our team at Winkworth Kennington Estate Agents are here to support and advise our customers when they need it most. We understand that buying, selling, letting or renting can be daunting and often emotionally meaningful. We are there, when it matters, to make the journey as stress-free as possible.
See all team members