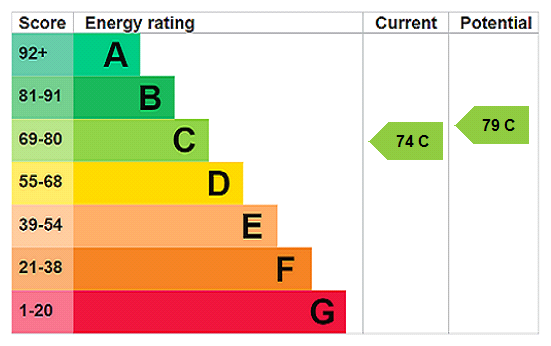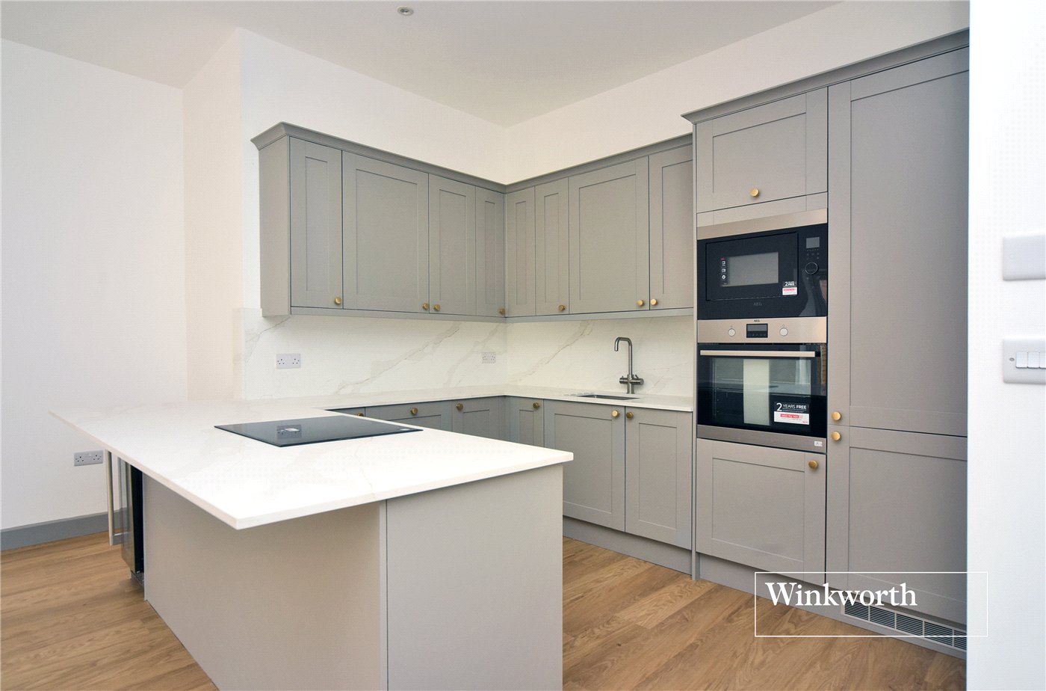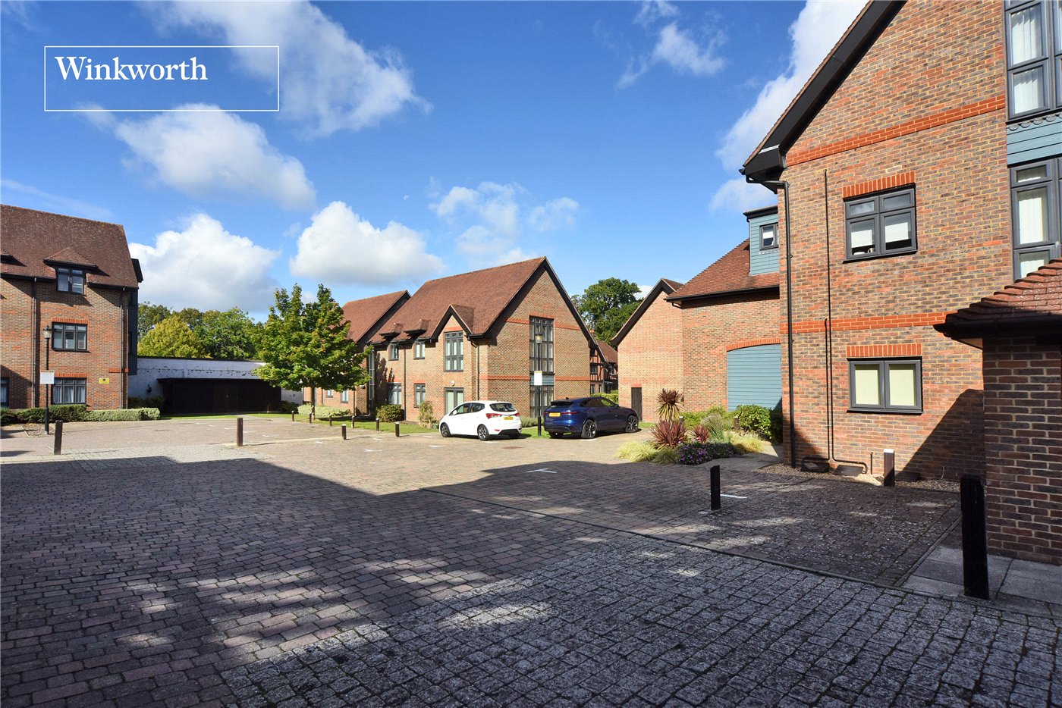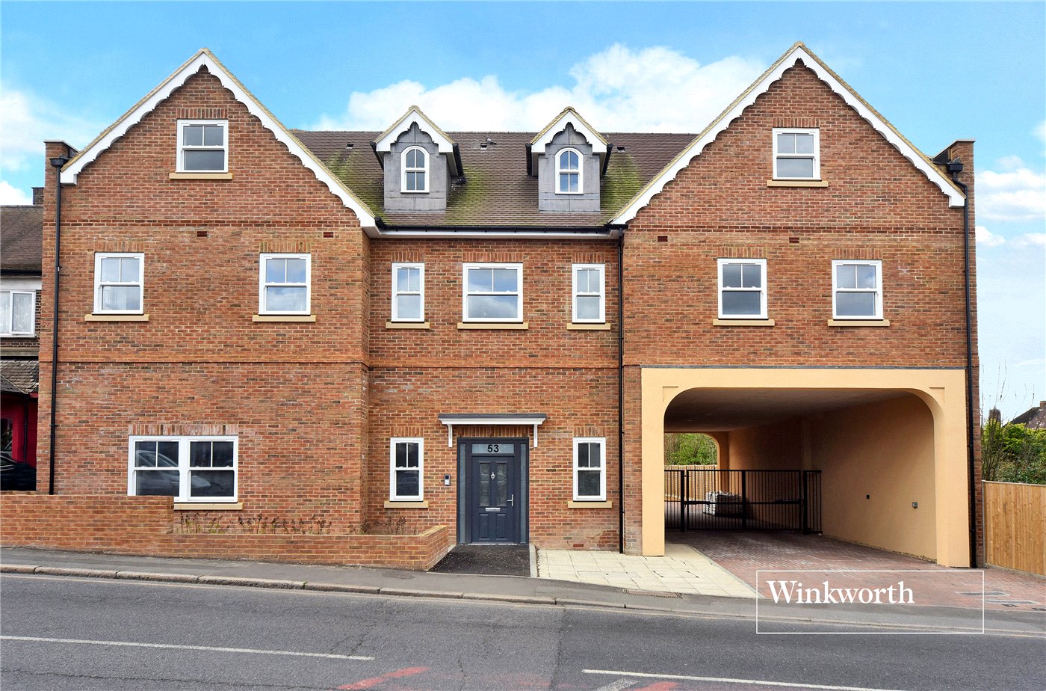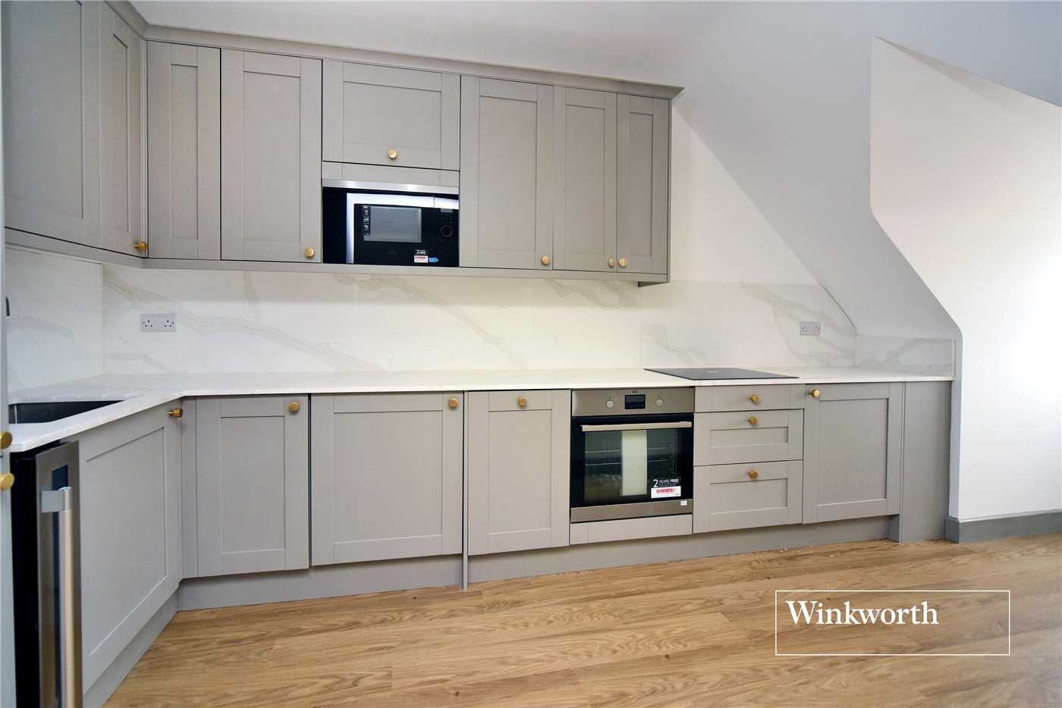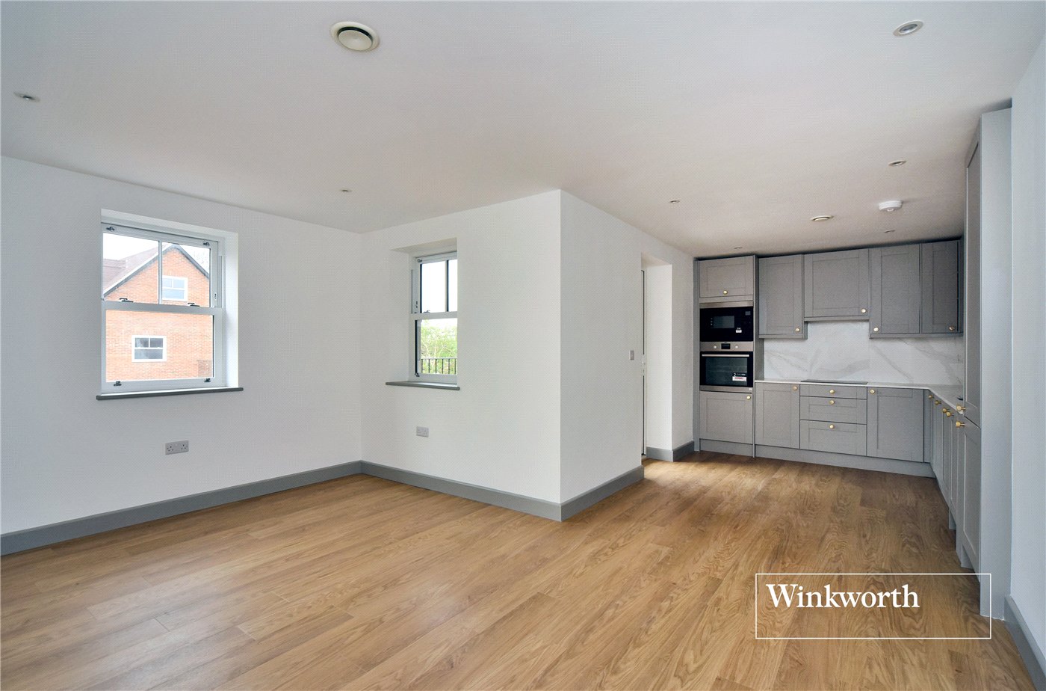Under Offer
Park Lane, Cheam, Sutton, SM3
3 bedroom flat/apartment in Cheam
£740,000 Share of Freehold
- 3
- 2
- 1
PICTURES AND VIDEOS























KEY FEATURES
- No Chain - Share of Freehold
- Views over Cheam Park
- Three Double Bedrooms
- Living/Dining Room with Balcony
- Family Bathroom
- En-Suite Bathroom
- Double Garage
- Secluded Location in Heart of Village
- Walking Distance to Cheam Station
- Easy Reach of Nonsuch High School
- Council Tax Band D
KEY INFORMATION
- Tenure: Share of Freehold
- Lease Length: 947 yrs left
- Service charge: £2554.56 per annum
- Council Tax Band: D
- Local Authority: London Borough Of Sutton
Description
Welcome to West Dene, an exclusive and rarely available development of just six spacious apartments, perfectly positioned at the corner of Park Lane and Cheam Park Way. Situated in one of Cheam Village's most sought-after locations, this elegant first-floor apartment enjoys wonderful views over the picturesque Cheam Park and is just a short stroll from the village’s charming array of shops, cafés, restaurants, and excellent transport links, including Cheam mainline station.
The apartment itself offers exceptional living space, featuring three generously sized double bedrooms, two bathrooms, and a beautifully bright and expansive living/dining room that opens onto a large private balcony – the ideal spot to relax and enjoy those park views.
Additional benefits include a double garage with off-street parking directly in front, offering both convenience and security.
Families will appreciate the proximity to several highly regarded schools, including Nonsuch High School for Girls and St Dunstan’s C of E Primary School.
Offered to the market with no onward chain, this is a rare chance to secure a superb home in one of Cheam’s most desirable locations.
The vendor states that the service charge is £2,555 per annum. Please verify this information with your conveyancer.
Rooms and Accommodations
- Entrance Hall
- Kitchen
- 3.18m x 2.44m max
- Living/Dining Room
- 7.32m x 5.23m max
- Balcony
- Bedroom
- 5.49m x 4.65m max
- Bedroom
- 4.47m x 3.35m max
- Bedroom
- 3.9m x 3.86m max
- En-Suite Bathroom
- 2.74m x 2.4m max
- Family Bathroom
- Double Garage
- 5.18m x 5.18m max
Mortgage Calculator
Fill in the details below to estimate your monthly repayments:
Approximate monthly repayment:
For more information, please contact Winkworth's mortgage partner, Trinity Financial, on +44 (0)20 7267 9399 and speak to the Trinity team.
Stamp Duty Calculator
Fill in the details below to estimate your stamp duty
The above calculator above is for general interest only and should not be relied upon
Meet the Team
Our team at Winkworth Cheam Estate Agents are here to support and advise our customers when they need it most. We understand that buying, selling, letting or renting can be daunting and often emotionally meaningful. We are there, when it matters, to make the journey as stress-free as possible.
See all team members