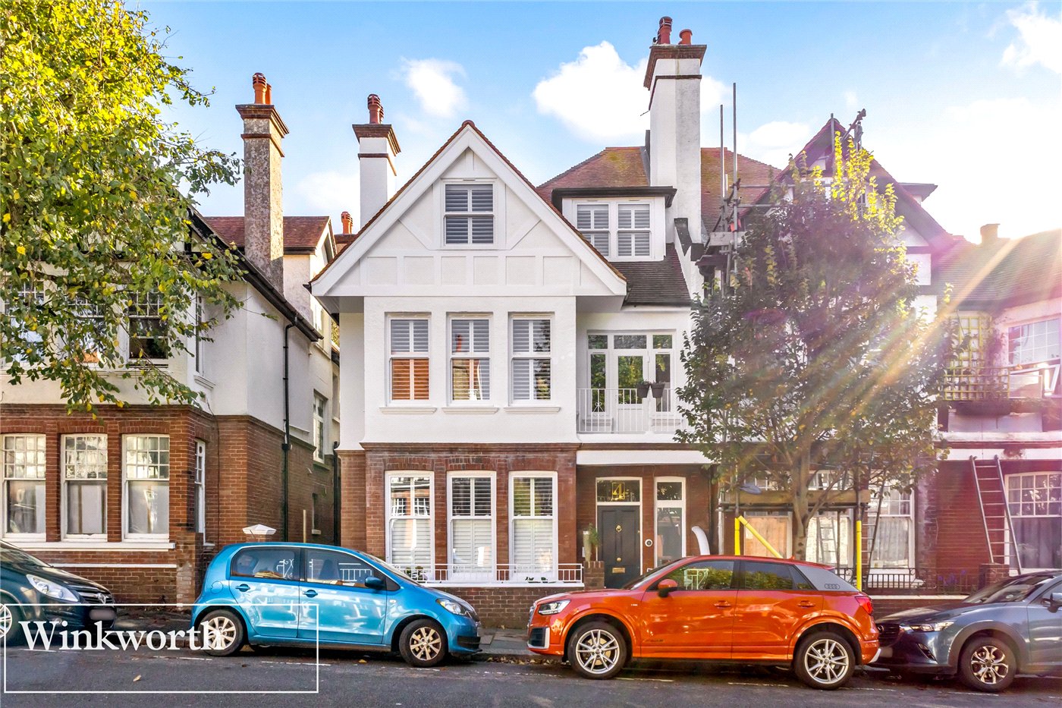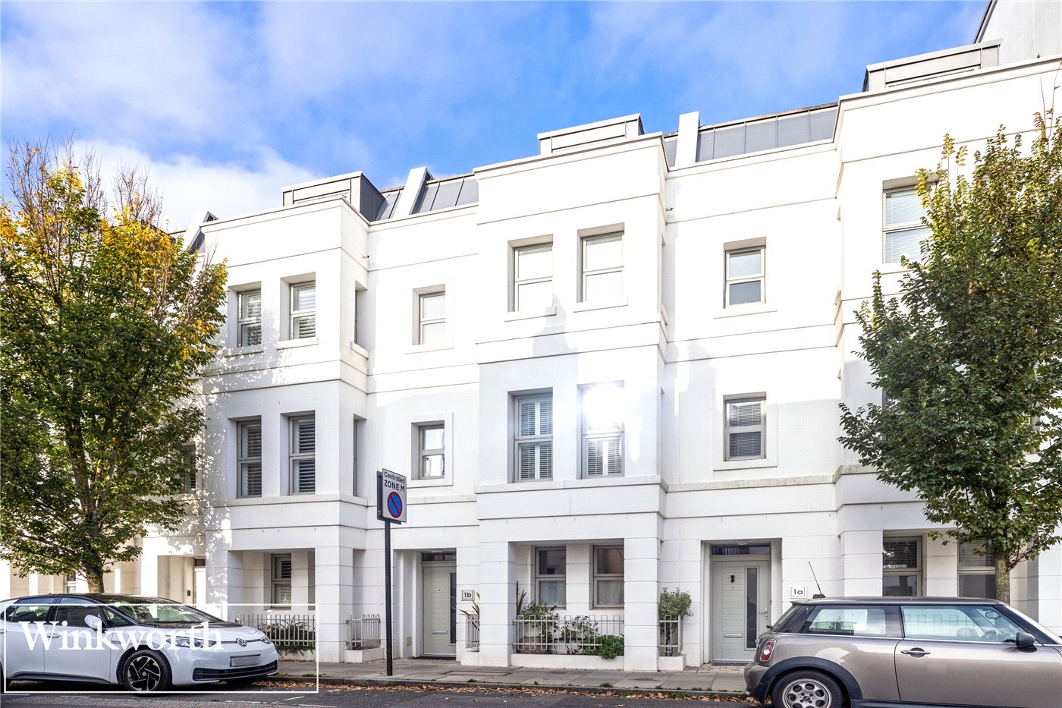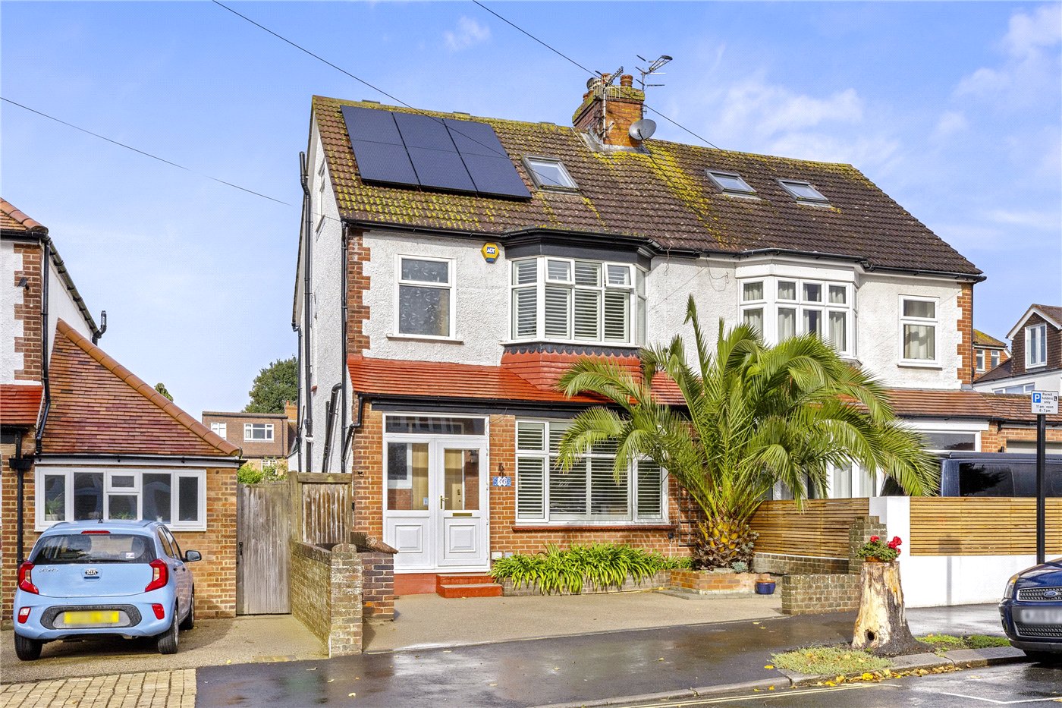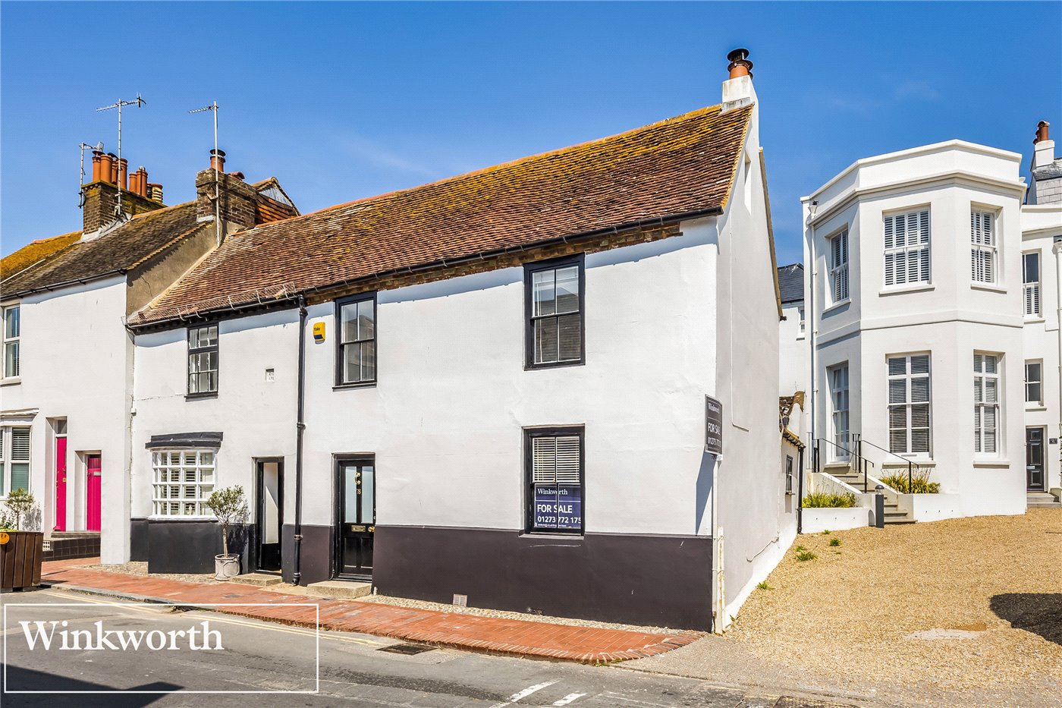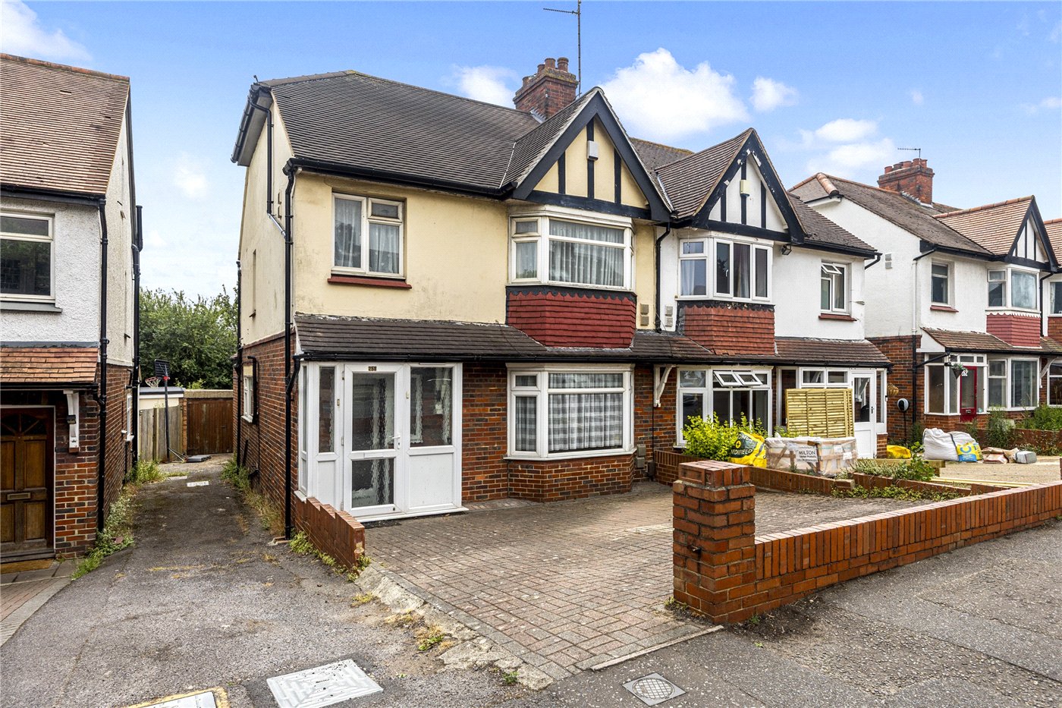Sold
Park Crescent, Brighton, East Sussex, BN2
4 bedroom house in Brighton
£1,200,000 Freehold
- 4
- 2
- 5
PICTURES AND VIDEOS

















KEY FEATURES
- Beautiful communal grounds enclosed in horseshoe curvature
- Original period features & decorative embellishments
- Welcoming entrance hallway
- Unbeatable location in central Brighton
- Beaming of light throughout
- Charming private courtyard & veranda
- Ground floor double drawing room
KEY INFORMATION
- Tenure: Freehold
Description
Park Crescent: the most superior Italianate architecture, exclusive grounds and historic tales to match. Prepare to be impressed by this magnificent family home, available for the first time in over 20 years.
A wondrous asset to this imposing residence is the direct access out onto your communal grounds that are for the use of Park Crescent residents alone. Because of this you can easily establish good connections with your neighbours which enables you to lead a very charming and friendly way of life. With separate areas incorporating space for different uses, such as a childrens' play area with table tennis equipment and climbing frames, alongside the more peaceful, secluded spot this property opens out onto, you have something for everyone. The horseshoe shape the architecture follows is utterly unique and allows for the feeling of security within the enclosed gardens - which are also beautifully kept for a modest yearly fee.
The location is like no other. You are just under 1 mile from Brighton station, perfect for the commuter or avid traveller. Just around the corner you can find the North Laine area with stylish studios and boutiques along with independent cafes. Also there is The Level, now the principal public open space of the Valley Gardens conservation area covering 8.05 acres. It was once the marshy land which stretched north to the present Park Crescent comprising 48 houses, originally designed and constructed by Amon Henry Wilds. Renowned as nothing less than a genius in his field of producing astounding, rare property consisting of the likes of Montpelier Crescent in Hove, you can't deny the Regency grandeur and bespoke styling is so obviously flawless here. Reminiscent of its pleasure park past, Park Crescent grounds and Number Five in particular incorporate lion statues over the huge gates and on the fireplace as a sweet, subtle reminder. It has also formerly been a famous cricket ground, still remembered to this day. In a wonderful attempt to maintain recognition of the beauty and the background, the terrace has been Grade II* listed by English Heritage for architectural and historical importance.
Walking up your private steps and through the black front door, your entrance hall is vast and impressive with original wood flooring. The glorious, wide staircase is straight ahead dressed with attractive Roger Oates stair runner. To the left you have your very own library. With handsome coves and detailed cornicing, you can relish in superb period intricacies as you wind down with a novel. Two large sash windows allow light to keep on accentuating the space and highlight the gloriously gold curtain pelmets - extraordinary decorative gifts from the theatre. This is one of the few residences on the crescent that has the luxury of a double reception room (that can be segregated by bi-folding doors to achieve the utmost privacy.) Here you have a beautiful working fireplace with such a majestic appearance. Leading out from here is an original balcony/veranda with canopy roof overhead sheltering you from the beaming sun or english rain so that you can enjoy the aspect of the greenery beyond whatever the weather. Just down from here you have the first access point to the garden and a charming patio with tranquil pond. A cloakroom and storage cupboard can also be found on this level, together with a study overlooking the garden and also with further access to the garden.
Beyond the first flight of stairs is the family bathroom straight ahead. Clean, fresh, white tiling is a relaxing feature paired with the Fired Earth, free standing bath that adds chic style. Up another flight of stairs and to the left you have the second double bedroom adorning quirky features. Just adjacent is a large cupboard which would make the ideal clothes closet. A further double bedroom graces the remaining space before you reach your illustrious master bedroom. With a lovely view of the grounds and a vast amount of space to utilise, nothing is left to be desired here. Your interlinking en-suite is a great finishing touch. Entirely tiled with large walk-in power shower, you can receive an invigorating wake up to your morning routine.
The delightful fourth bedroom is just upstairs on the second floor, set in the turret, a fascinating structure. This makes the perfect teenage bedroom.
On the lower ground floor, down the spiral staircase, you have your remaining reception areas. The dining room is spacious and has the third access to outside via beautiful French doors. From here a door leads you into a galley kitchen with every necessary appliance you could ask for. The Britannia oven and American fridge/freezer will be included. There is also a utility room, with more than enough space for a washing machine and separate dryer, which could be used as a third bathroom. To the rear you find the street access and a possible wine store/further storage space. A family room or possible fifth bedroom depending on your desires is adjacent to the kitchen.
Grasp this chance to immerse yourself amongst stunning architecture, natural beauty and a bustling, enjoyable location in Brighton.
Mortgage Calculator
Fill in the details below to estimate your monthly repayments:
Approximate monthly repayment:
For more information, please contact Winkworth's mortgage partner, Trinity Financial, on +44 (0)20 7267 9399 and speak to the Trinity team.
Stamp Duty Calculator
Fill in the details below to estimate your stamp duty
The above calculator above is for general interest only and should not be relied upon
Meet the Team
Our office is situated in the heart of Hove, we are a small team that is made up of long time Brighton locals and re-locators from Sussex, Devon and Hertfordshire. We know our area inside out and are proud of our genuine adoration of the city and everything it has to offer.
See all team members