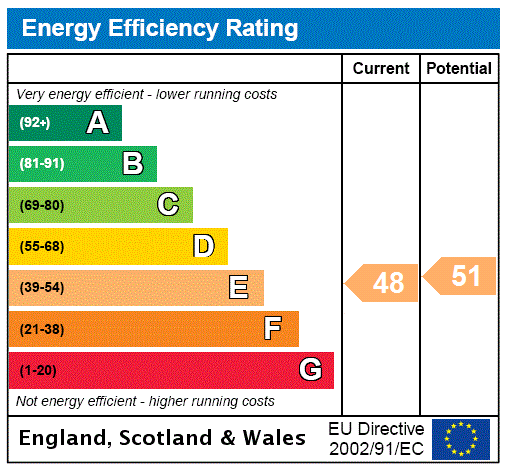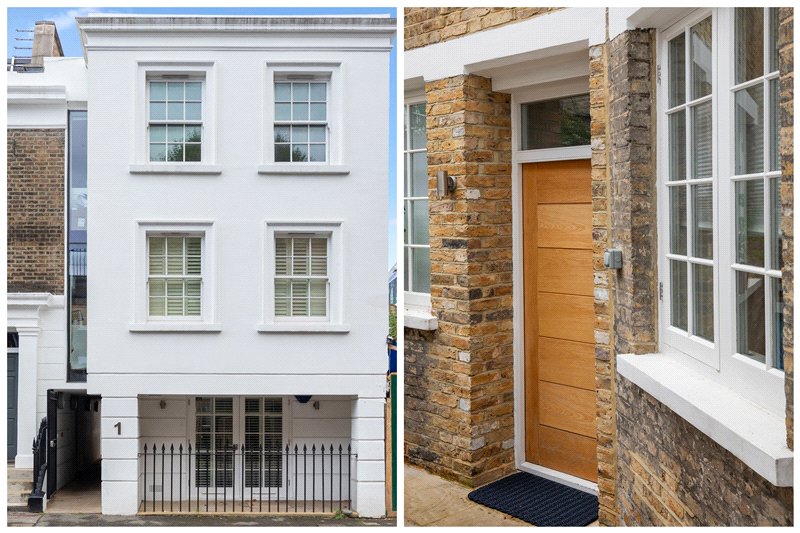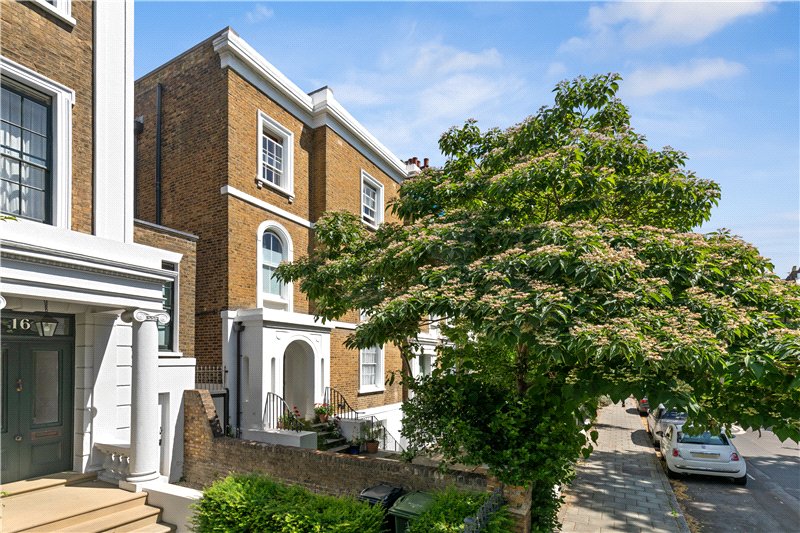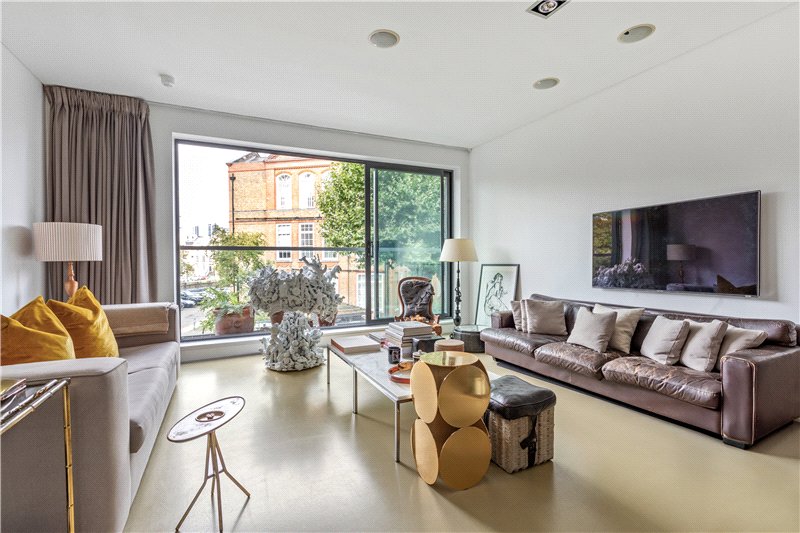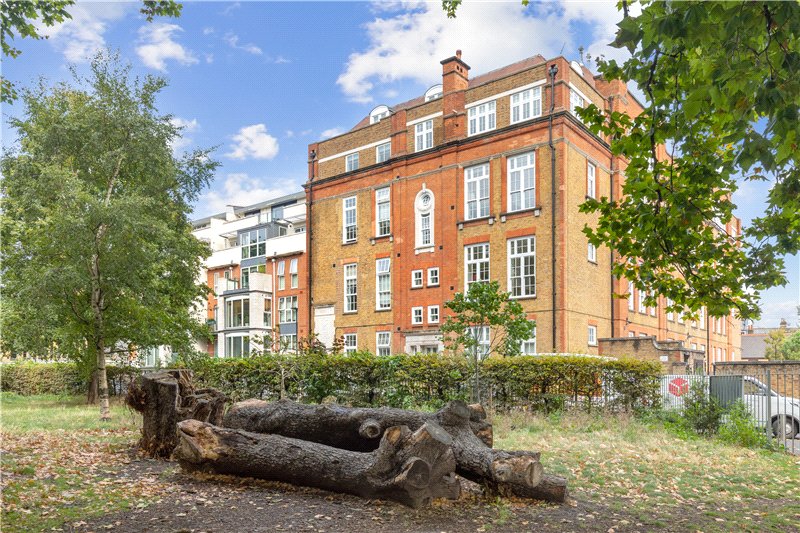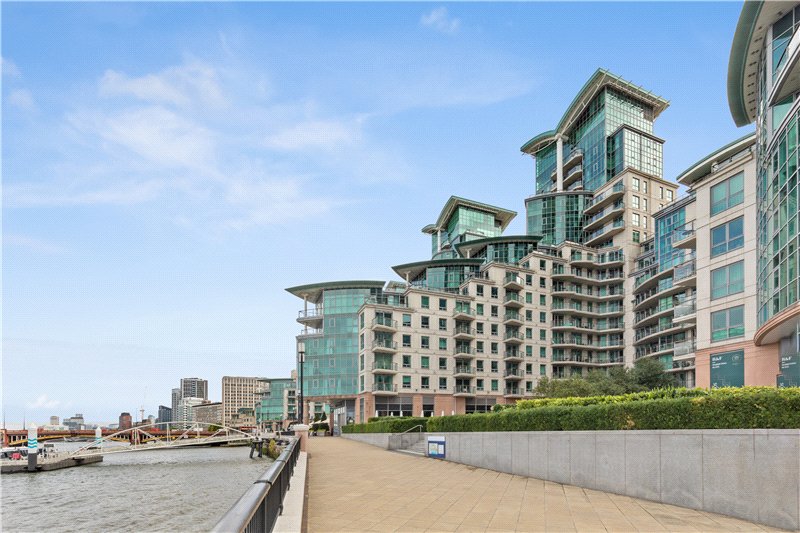Sold
Offley Road, Oval, SW9
3 bedroom flat/apartment
£895,000 Leasehold
- 3
- 1
- 1
PICTURES AND VIDEOS

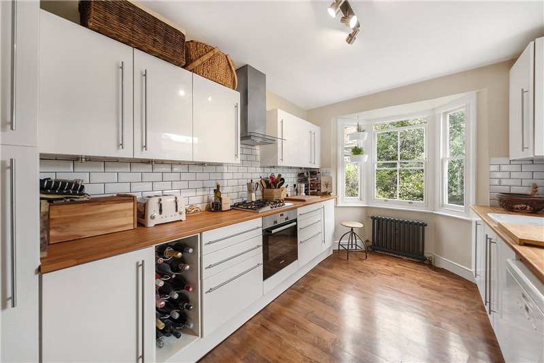
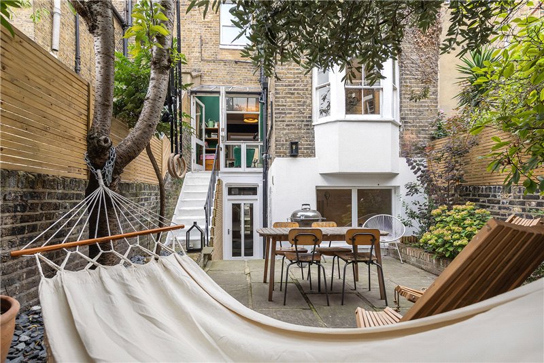
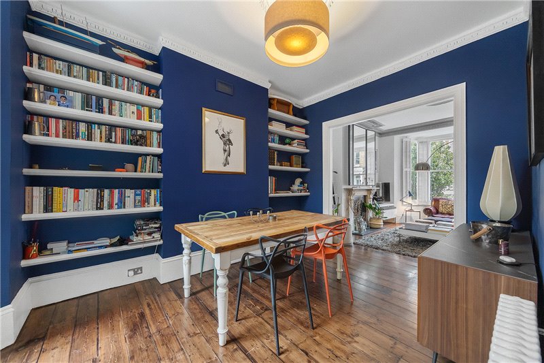

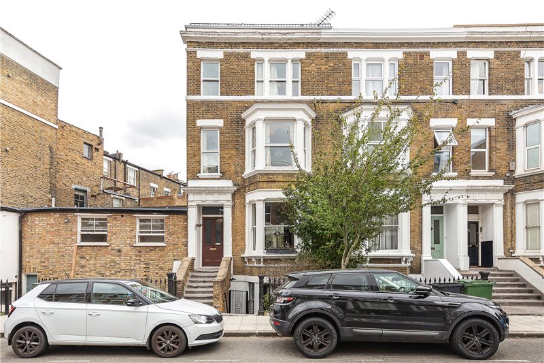
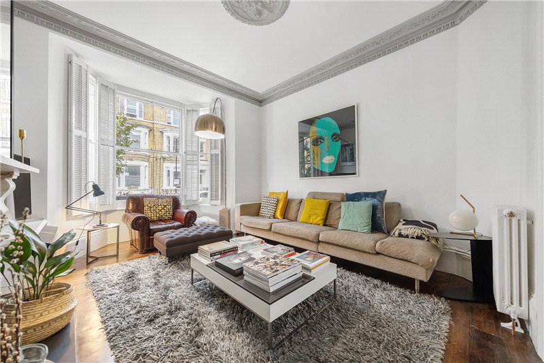
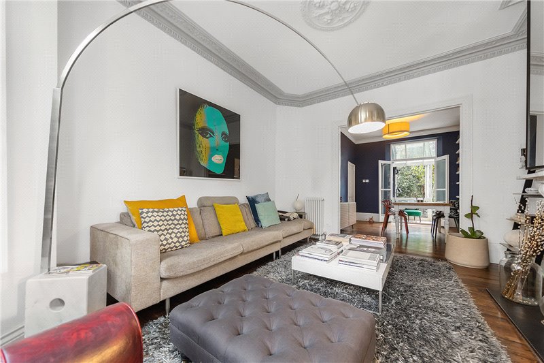
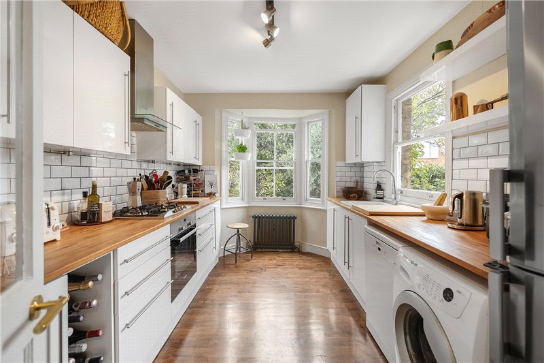
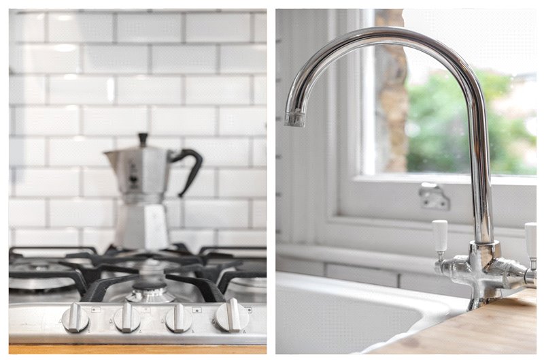
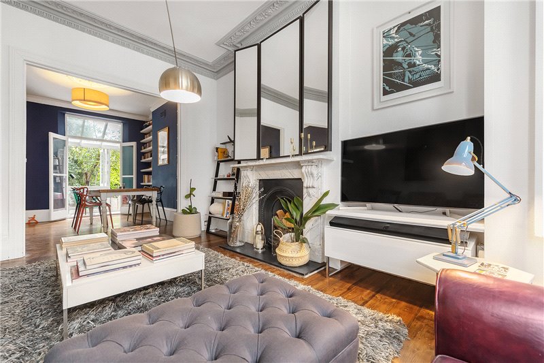
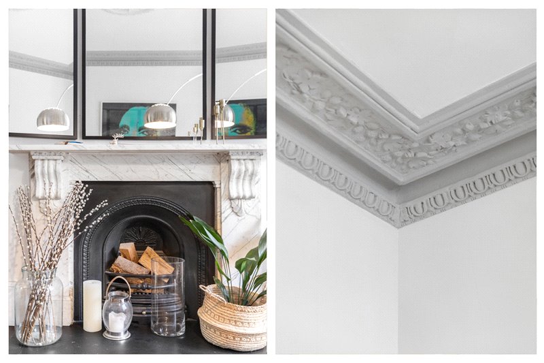
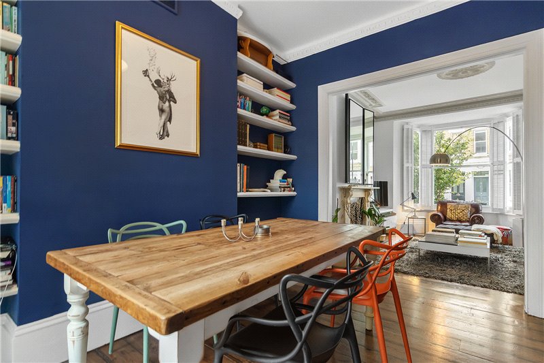
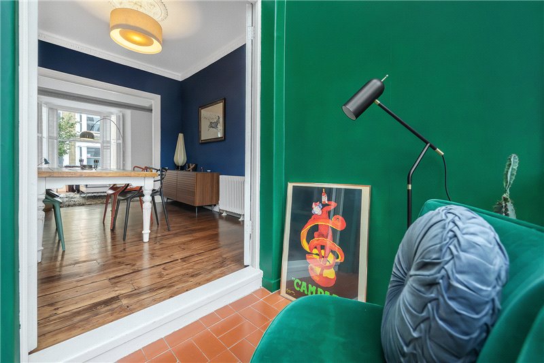

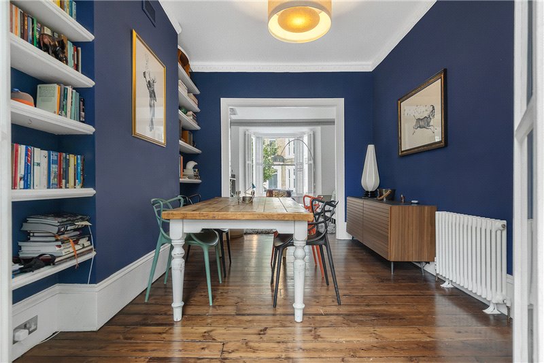
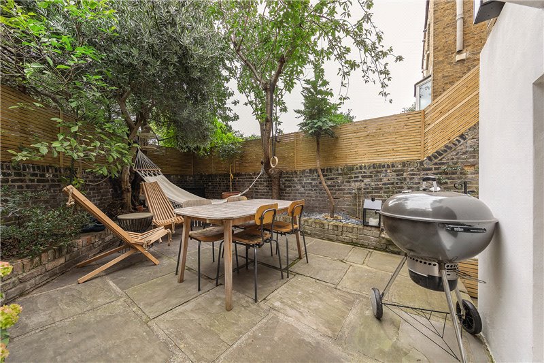


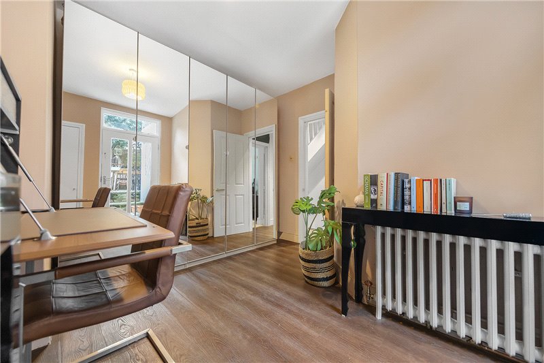
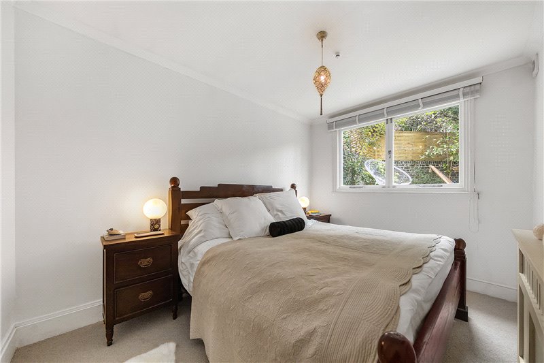
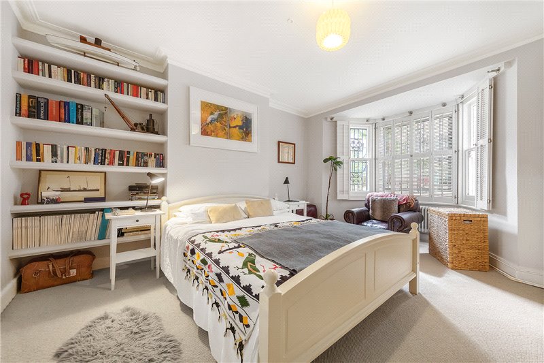
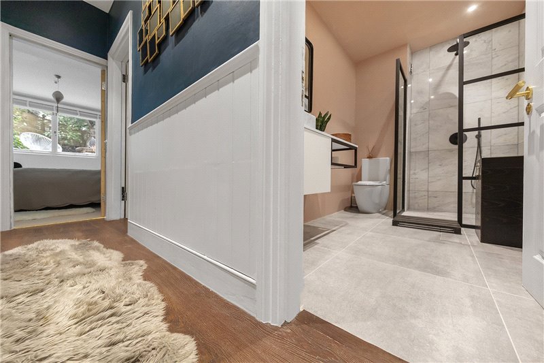
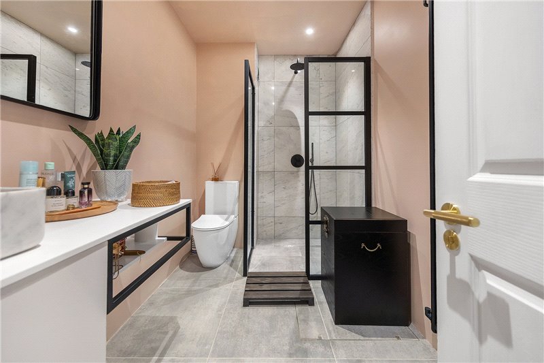

KEY INFORMATION
- Tenure: Leasehold
Description
The flat is accessed through a private front door on the lower ground floor, which leads to a long hallway running the length of the property. The master bedroom at the front of the property is a fantastic size with ample space for a king-size bed, as well as plenty of freestanding storage. At the front of the room is a large bay window with wooden shutters.
Next to the master bedroom is the bathroom, which has recently been completely refurbished to an exceptionally high standard. There is a sizable walk-in shower with Crittal-style panels, complimented by marble wall tiles and stone tile flooring. There is a beautiful marble sink set upon a white countertop, with a large vanity mirror above and storage below.
At the end of the hallway are two further bedrooms, one of which is currently set up as a home office, but benefits from fitted storage and space for a double bed. This room also has access to the garden via a glass door at the rear.
The bedroom at the end of the hallway makes for a perfect guest bedroom, with space for a double bed, and a large window with views of the garden.
As you head upstairs you will see an abundance of fitted under stairs storage. When you reach the raised ground floor, you are greeted by a spacious double reception room with high ceilings, a fireplace, a large sash bay window and wooden flooring throughout. The front reception room currently accommodates a large sofa, as well as space for a coffee table and armchair. The back-reception space works well as a dining room, with space for a large dining table and chairs.
From the rear reception room, which is currently set up as a charming reading space, there are French doors leading out to a small infill extension with a glass roof. Steps lead down to garden from here too.
At the rear of the raised ground floor is the separate kitchen, which keeps the immaculate theme present throughout the rest of the property. Stylish white cabinets line both sides of the room, complimented by wooden worktops and overhead storage. There is an integrated gas hob with extractor fan above and oven below, as well as space for a dishwasher, washing machine and fridge/freezer. Opposite the kitchen is a small, but extremely useful utility room.
The garden is a sizable and charming space, with a stone patio and mature flowerbed around the perimeter, boasting magnolia, olive and cherry blossom trees. Owing to a high fence around the circumference, the garden is very private and perfect for relaxing or alfresco dining.
Location
Mortgage Calculator
Fill in the details below to estimate your monthly repayments:
Approximate monthly repayment:
For more information, please contact Winkworth's mortgage partner, Trinity Financial, on +44 (0)20 7267 9399 and speak to the Trinity team.
Stamp Duty Calculator
Fill in the details below to estimate your stamp duty
The above calculator above is for general interest only and should not be relied upon
Meet the Team
Our team at Winkworth Kennington Estate Agents are here to support and advise our customers when they need it most. We understand that buying, selling, letting or renting can be daunting and often emotionally meaningful. We are there, when it matters, to make the journey as stress-free as possible.
See all team members