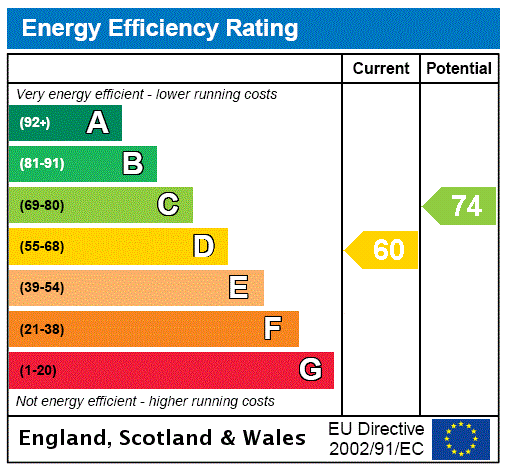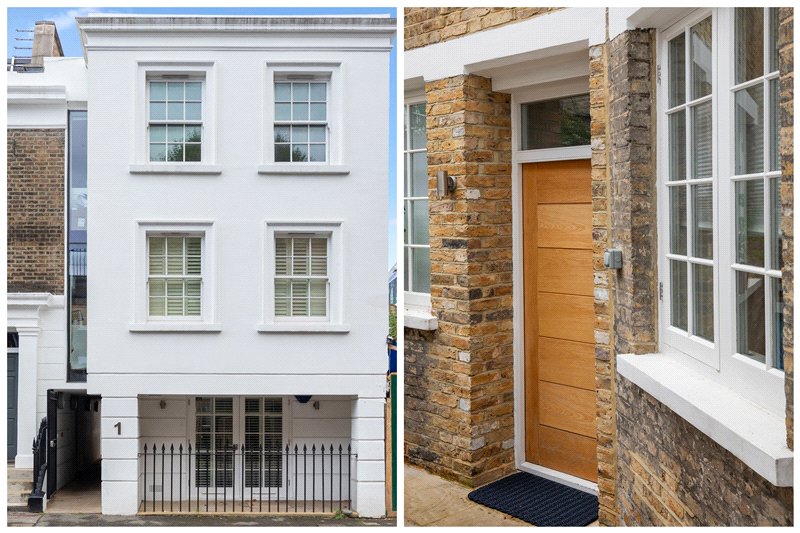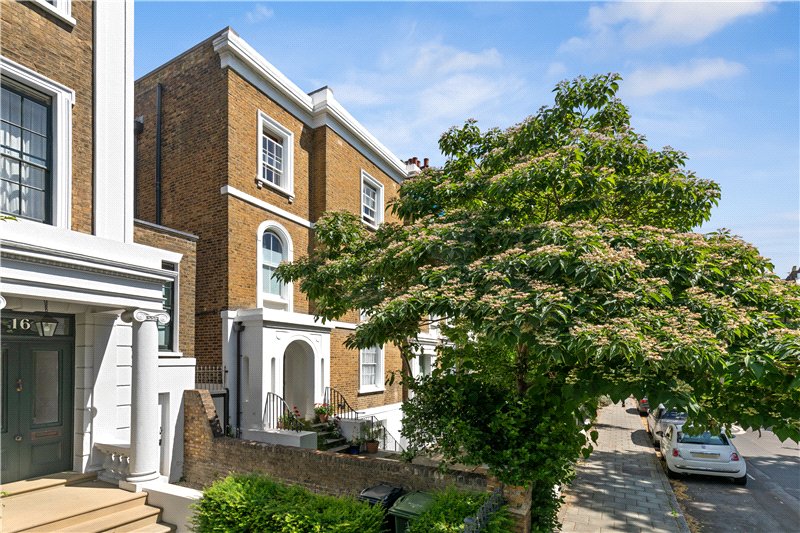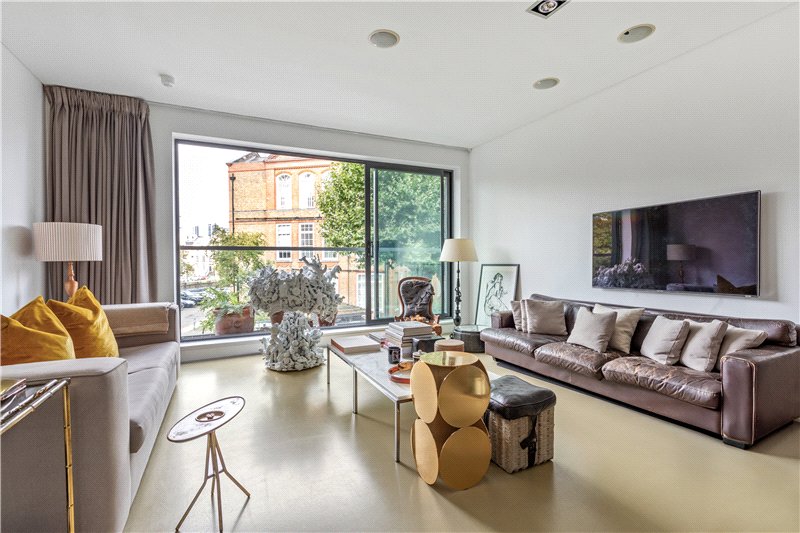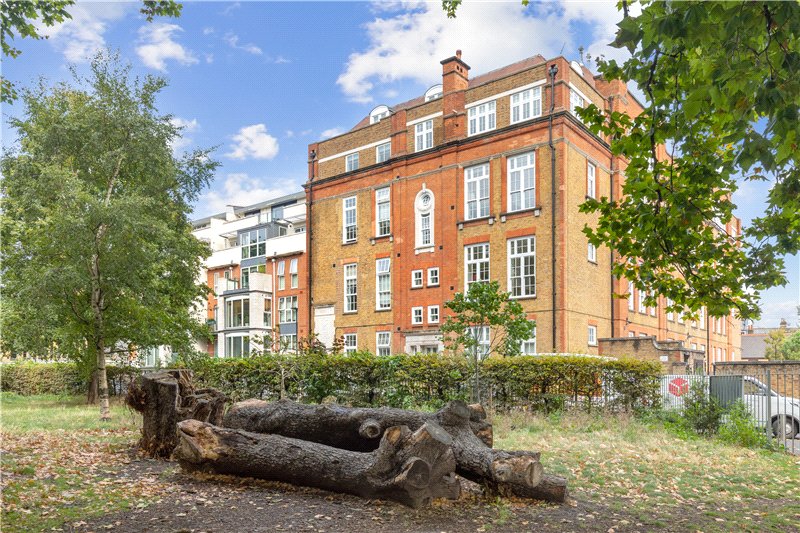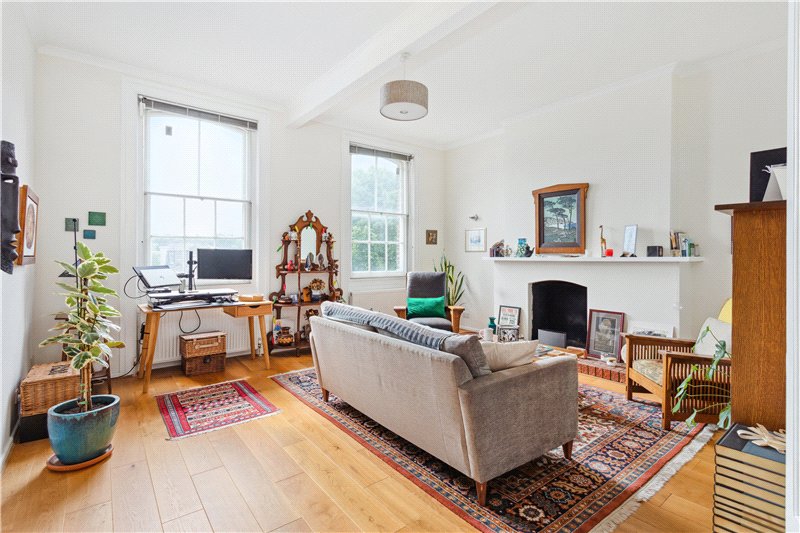Sold
Offley Road, Oval, SW9
3 bedroom flat/apartment
£835,000 Leasehold
- 3
- 1
- 2
PICTURES AND VIDEOS





















KEY INFORMATION
- Tenure: Leasehold
Description
Enter a spacious hallway on the first floor and onto the landing. This floor is arranged to provide a large reception room at the front, a kitchen/breakfast room and a family bathroom to the rear. The kitchen/breakfast room is well proportioned and benefits from fitted units above and below the granite worktops, tiled flooring and a large sash window overlooking the green gardens below. The kitchen comprises a four-burner gas hob with oven below and extractor fan above, double sink with mixer tap, integrated dishwasher and a full height fridge freezer. There is also ample space for a dining table and chairs.
The reception room spans the full width of the property with a large bay window feature overlooking the quiet road below. The property has period features throughout blended perfectly with modern detail and functions. The original Victorian fireplace remains a focus of this room with hand-built bookshelves and cupboards either side. There is ample space for lounge and dining in various configurations.
The main bathroom is a tiled suite located at the rear of the property, comprised of a walk-in shower with exposed valve and two shower heads , W.C and a large Victorian style wash basin and chrome stand. Off the landing is a large storage cupboard which houses the boiler and washing machine.
Continue upstairs to the top floor, where you will find three good sized bedrooms and a shower room. The master bedroom, at the rear of the property has ample space for a king size bed, bedside tables and a dressing table. Both the master bedroom and bedroom two have fitted wardrobes and wall side fitted bed lights. Bedroom three is currently being used as a work from home space, this room benefits from a built-in window seat with storage. The shower room is convenient to all bedrooms located off the landing with a shower cubicle and W.C with handy sink atop.
Off the landing on the half level you will find the roof terrace, it's a fantastic, private space with an east/south direction catching the sun for a large part of the day. The current owner has Astroturfed the ground and placed a privacy screen to the railings. It has ample space for lounging and eating al fresco making it the perfect space to relax, entertain and sunbathe.
Location
Mortgage Calculator
Fill in the details below to estimate your monthly repayments:
Approximate monthly repayment:
For more information, please contact Winkworth's mortgage partner, Trinity Financial, on +44 (0)20 7267 9399 and speak to the Trinity team.
Stamp Duty Calculator
Fill in the details below to estimate your stamp duty
The above calculator above is for general interest only and should not be relied upon
Meet the Team
Our team at Winkworth Kennington Estate Agents are here to support and advise our customers when they need it most. We understand that buying, selling, letting or renting can be daunting and often emotionally meaningful. We are there, when it matters, to make the journey as stress-free as possible.
See all team members