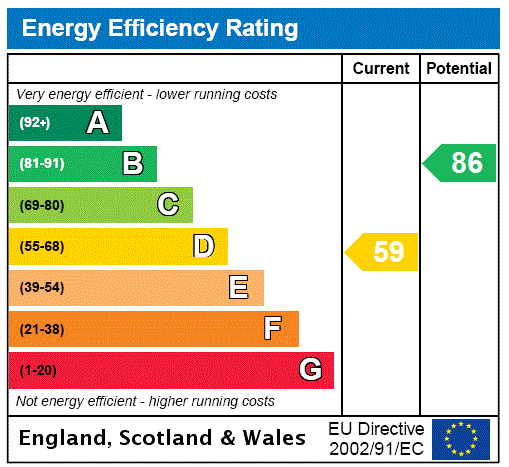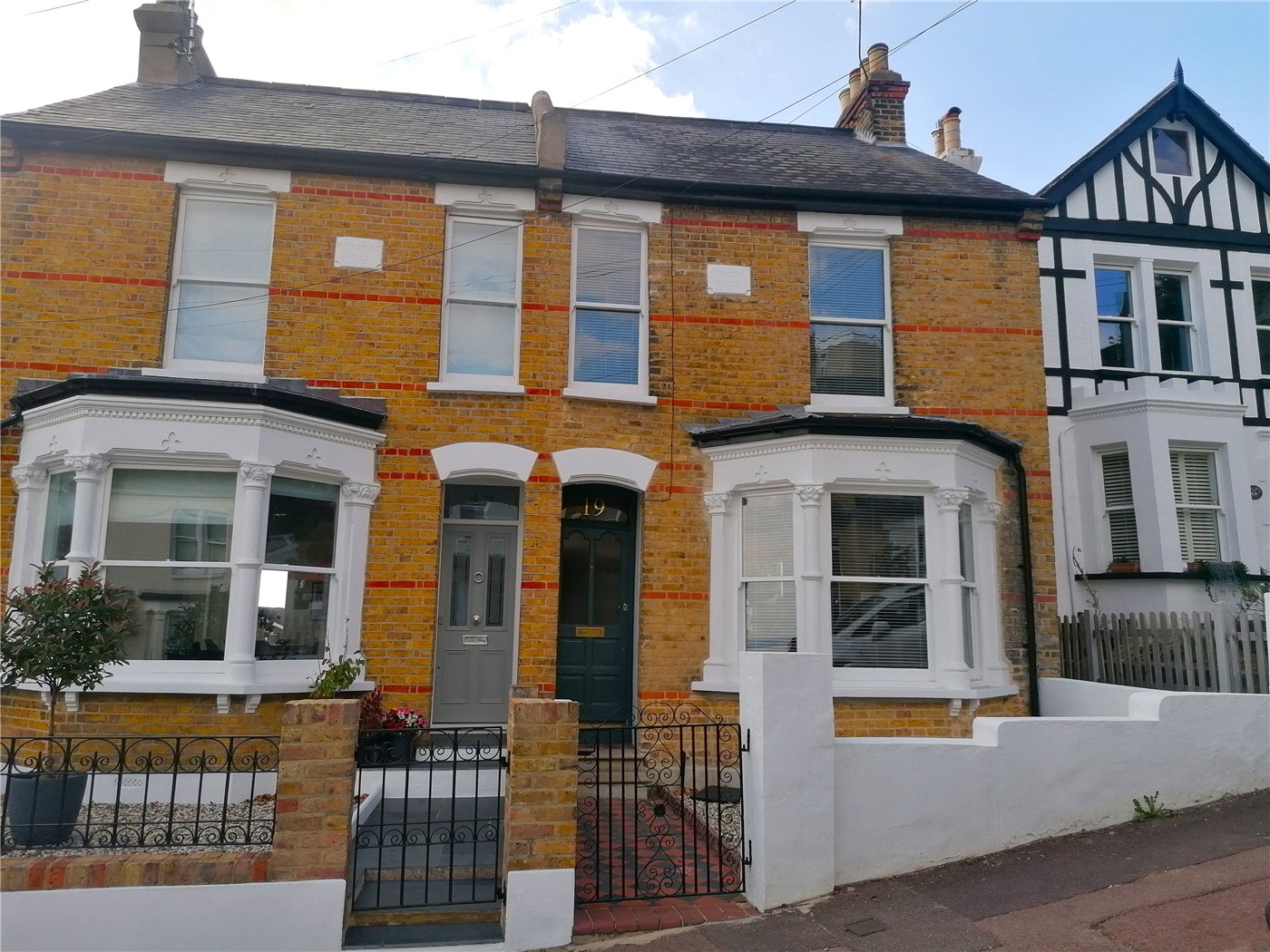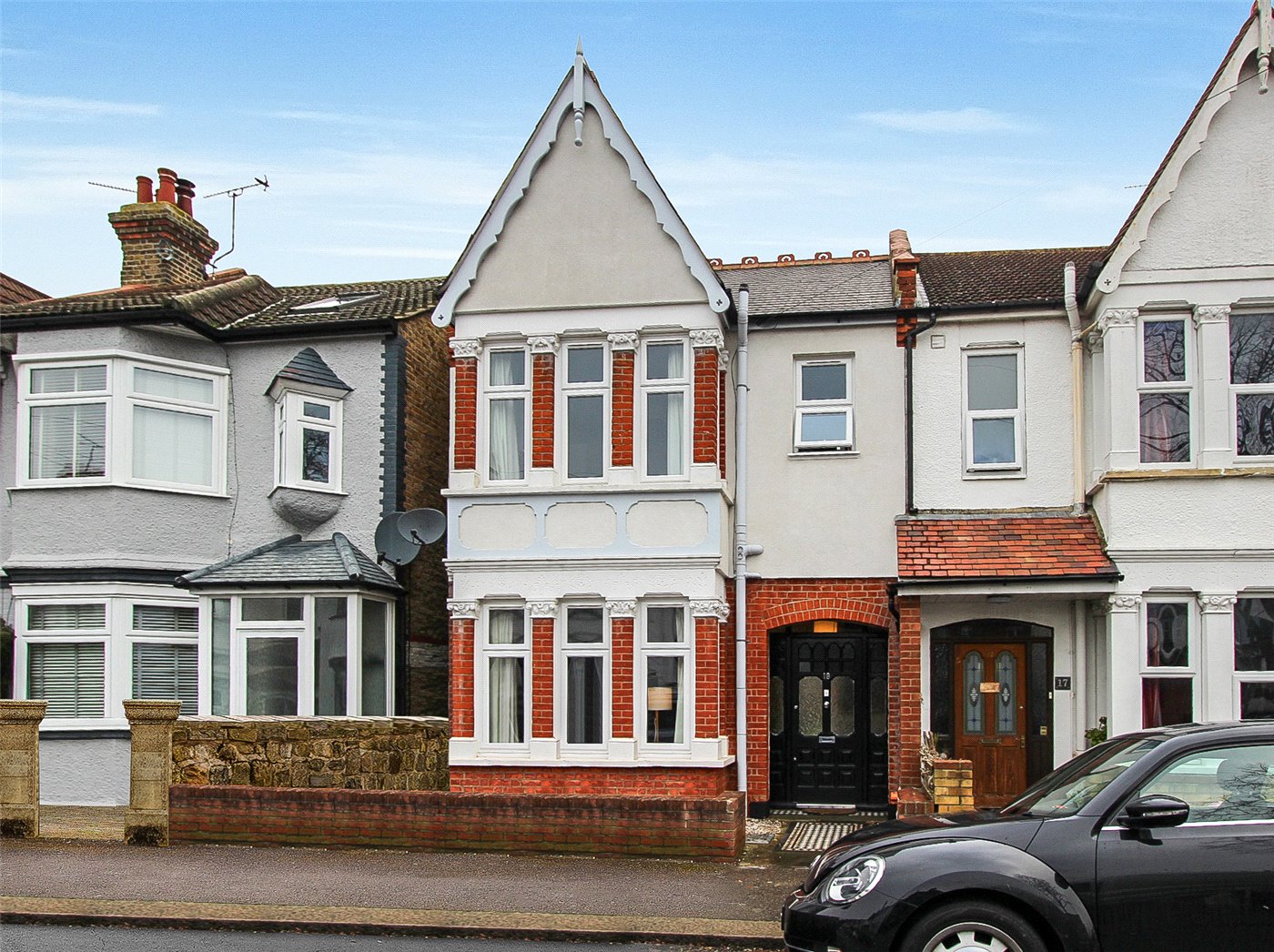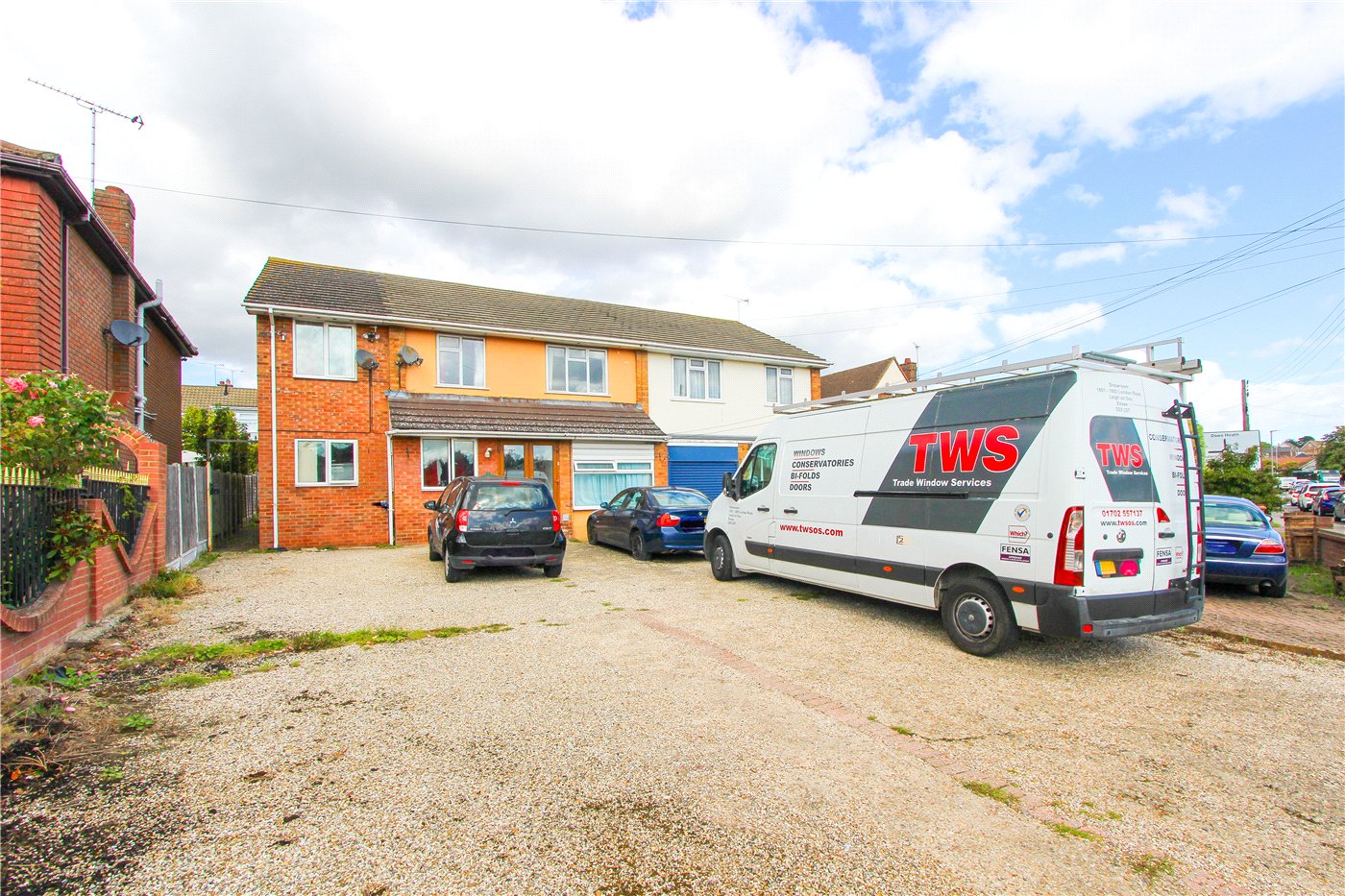Sold
Oakleigh Park Drive, Leigh-on-Sea, Essex, SS9
3 bedroom house in Leigh-on-Sea
Guide Price £460,000 Freehold
- 3
- 1
- 2
PICTURES AND VIDEOS




















KEY INFORMATION
- Tenure: Freehold
Description
The accommodation is arranged over two floors and encompasses a hallway lounge, kitchen / diner, utility room /wc to the ground floor with landing, two double bedrooms, further single bedroom and modern bathroom suite to the first floor with outside parking to the front and west facing garden to the rear.
Winkworth Estate Agents are delighted to offer for sale this attractive three bedroom semi-detached property situated south of the London Road with a west facing rear garden with off street parking offered with no onward chain.
The accommodation is arranged over two floors and encompasses a hallway lounge kitchen / diner, utility room /wc to the ground floor with landing, two double bedrooms, further single bedroom and modern bathroom suite to the first floor with outside parking to the front and west facing garden to the rear.
The property also benefits from radiator heating served by a gas boiler which is further enhanced by double glazing.
The property is perfectly placed for local shops along the London Road whilst Leigh's bustling Broadway, schools catering & serving for all ages and mainline station with C2C services to London all being within easy reach.
Accommodation comprises
Storm porch, solid wooden and glazed entrance door leading to:-
Hallway
Solid wooden flooring, radiator, leadlight window to side aspect, doors leading to lounge, kitchen / diner, utility room, under stairs storage, stairs rising to first floor accommodation.
Lounge 15'6 x 12'8
Double glazed window to front aspect, solid wooden flooring, smooth painted walls and ceiling, picture rail, coving, celling rose with light fitting.
Kitchen / Diner 17' x 11'2
Dining area:-
Double glazed windows and French doors to rear aspect, solid wooden flooring, bespoke fitted storage cupboards, shelves and wine rack, radiator, chandelier light fitting.
Kitchen area
Double glazed window to rear aspect, solid wooden flooring, inset spotlights, fitted with a range of floor and wall mounted cupboards and drawers, integrated dishwasher, washing machine, fridge freezer and wine cooler, off white Corian work tops with inset sink, Smeg range cooker with extractor over.
Utility / WC 6'8 x 5'3
Tiled flooring, fitted with floor and wall mounted cupboards, sink with mixer tap and drainer, low level WC.
Stairs rising to first floor landing, new fitted carpet, pendant light fitting, doors leading to bedrooms and bathroom.
Master bedroom 16' x 12'8
Double glazed windows to front aspect, new fitted carpet, radiator, pendant light fitting.
Bedroom Two 10'9 x '10'
Double glazed windows to rear aspect, new fitted carpet, radiator, pendant light fitting.
Bedroom Three 10'9 x 6'6
Double glazed windows to rear aspect, new fitted carpet, radiator, pendant light fitting.
Bathroom 9'9 x 4'3
Obscure double glazed window to side aspect, tiled flooring, fully tiled walls, four piece bathroom comprising of bath, walk in shower, wall mounted sink, low level WC.
Exterior
Frontage
Dropped kerb leading to block paved driveway, gate leading to rear garden.
Rear Garden
Delightful sunny west backing garden, commencing with decked area and seating area, remainder mainly laid to lawn with established shrubs and trees, shed to remain.
Mortgage Calculator
Fill in the details below to estimate your monthly repayments:
Approximate monthly repayment:
For more information, please contact Winkworth's mortgage partner, Trinity Financial, on +44 (0)20 7267 9399 and speak to the Trinity team.
Stamp Duty Calculator
Fill in the details below to estimate your stamp duty
The above calculator above is for general interest only and should not be relied upon
Meet the Team
Our team at Winkworth Leigh-on-Sea Estate Agents are here to support and advise our customers when they need it most. We understand that buying, selling, letting or renting can be daunting and often emotionally meaningful. We are there, when it matters, to make the journey as stress-free as possible.
See all team members





