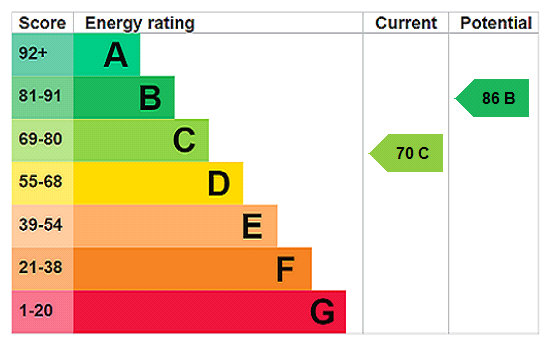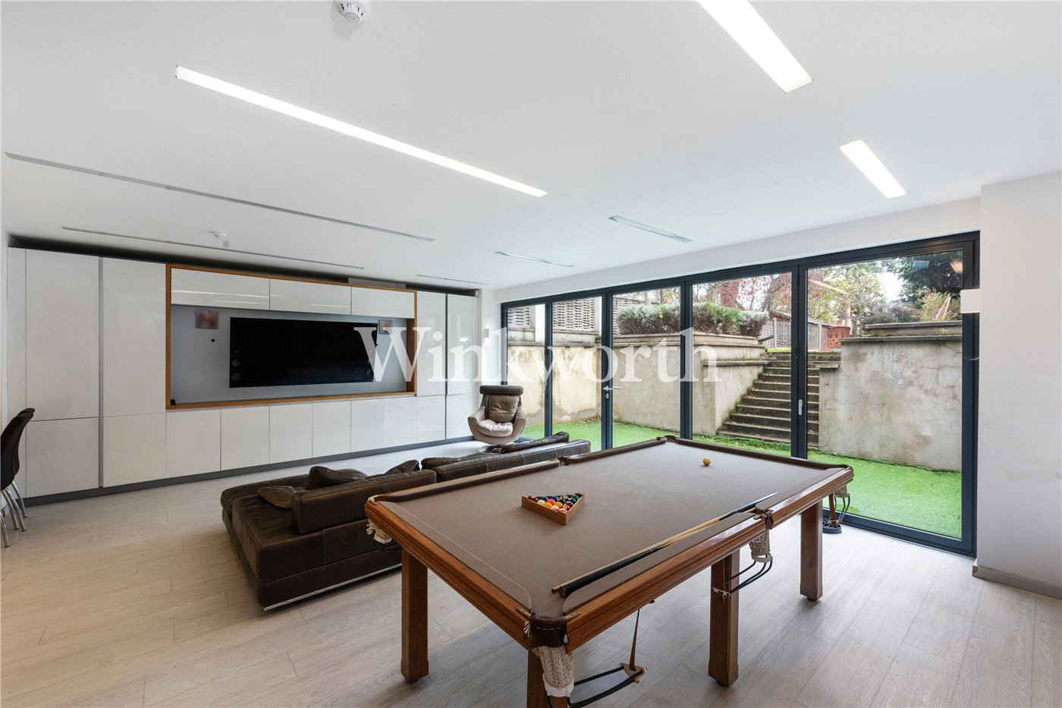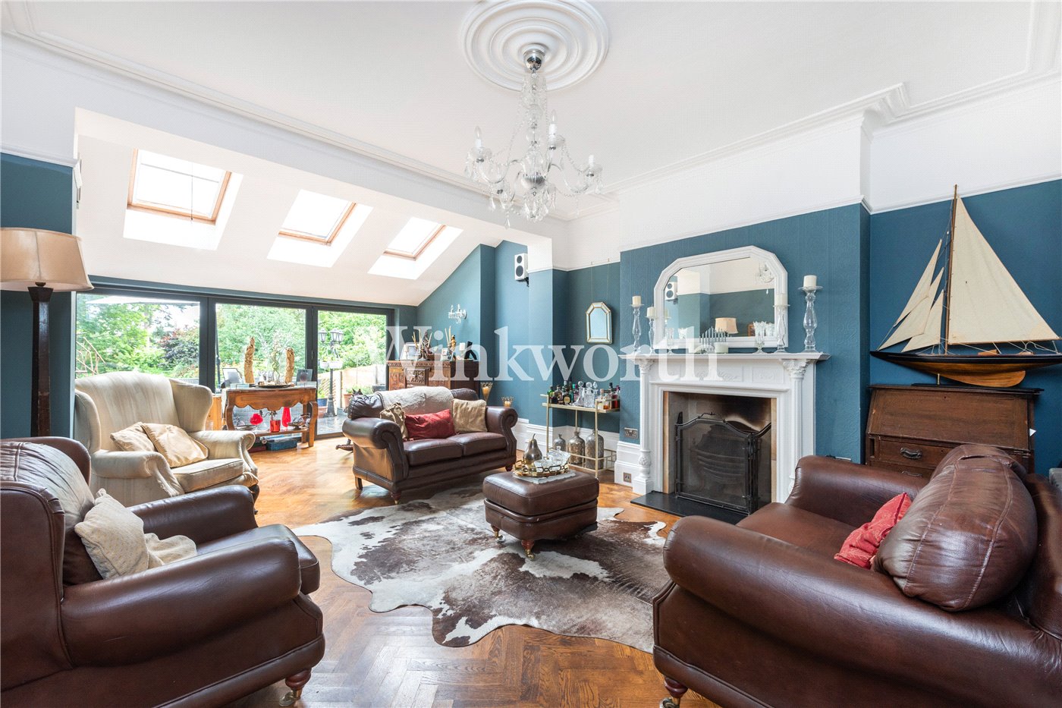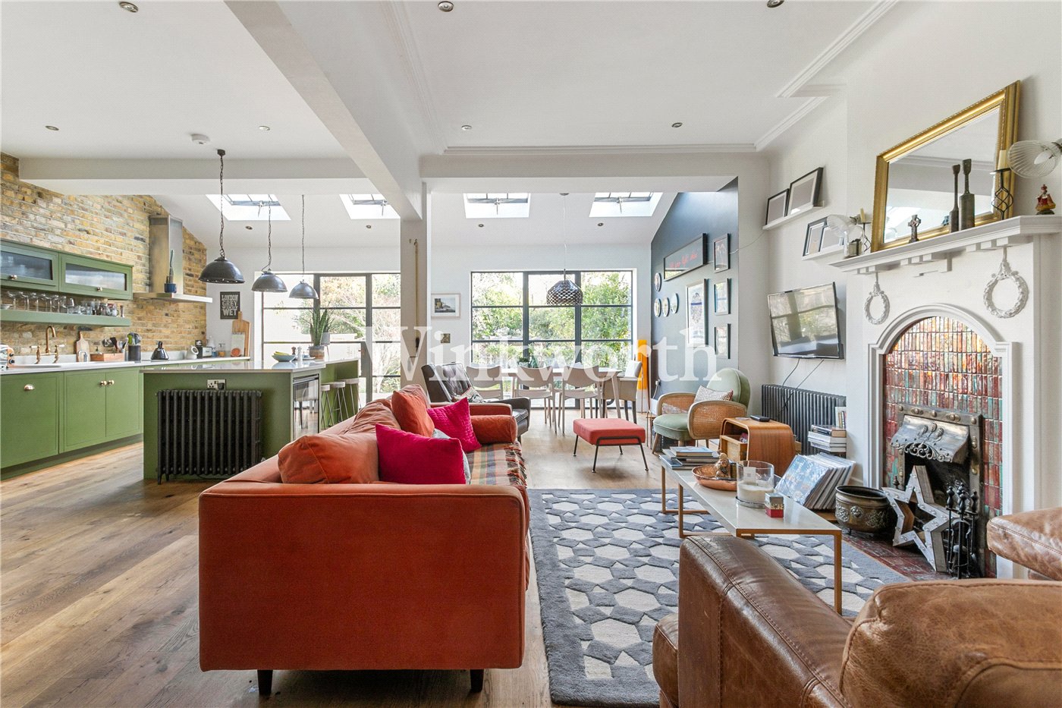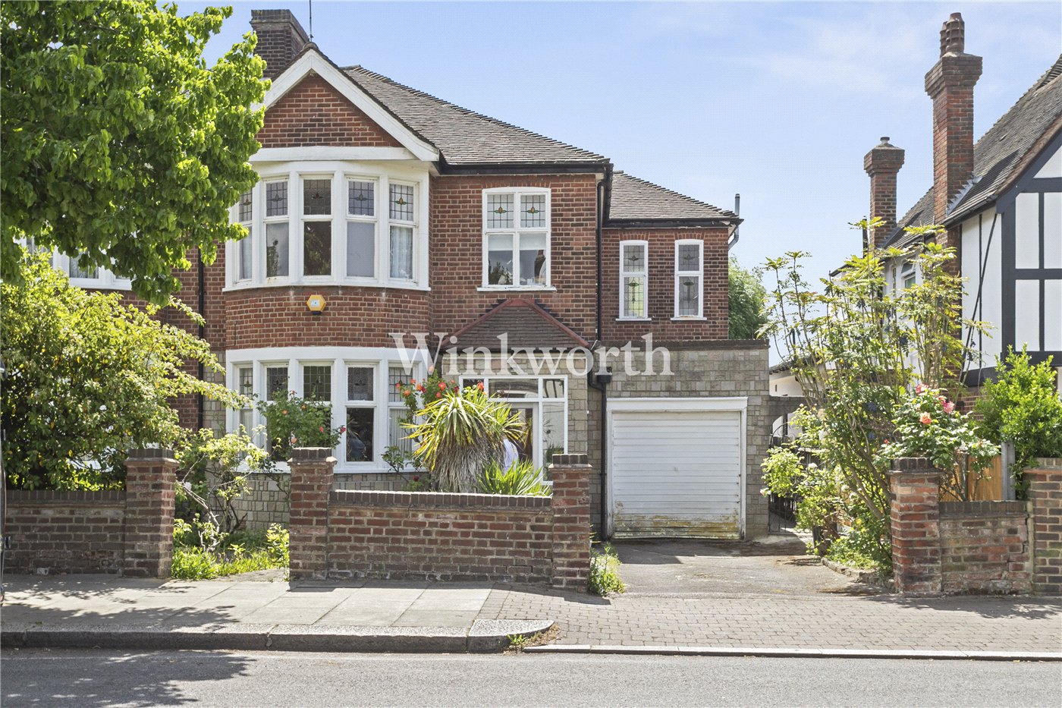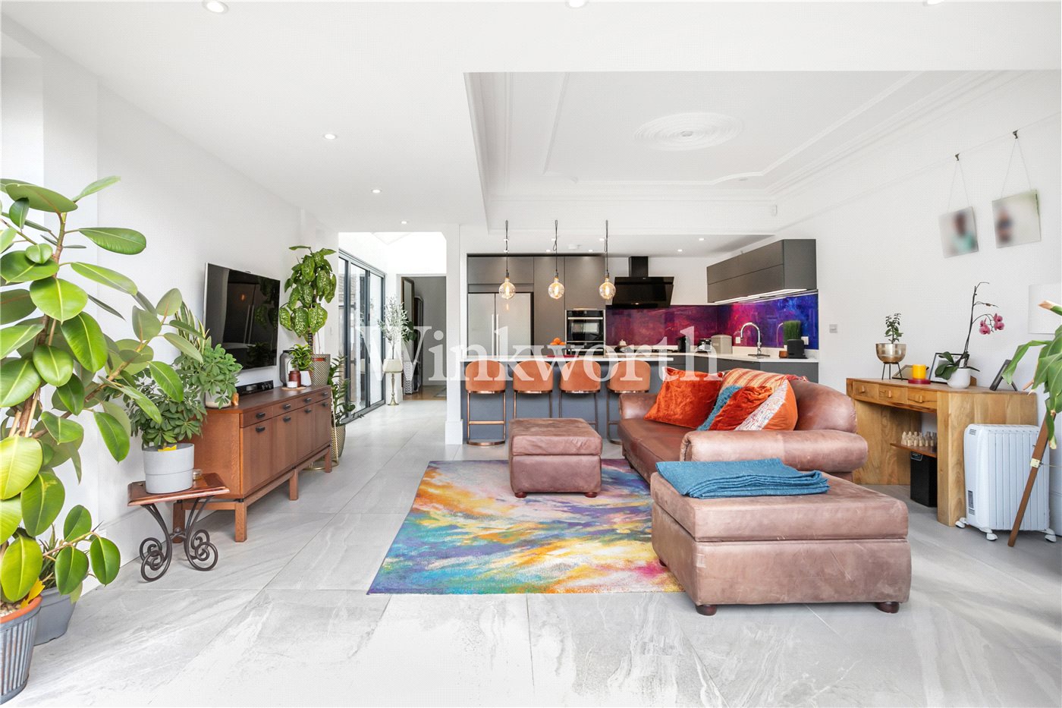Sold
Oakfield Road, London, N14
4 bedroom house in London
£1,075,000 Freehold
- 4
- 2
- 2
-
1634 sq ft
151 sq m -
PICTURES AND VIDEOS
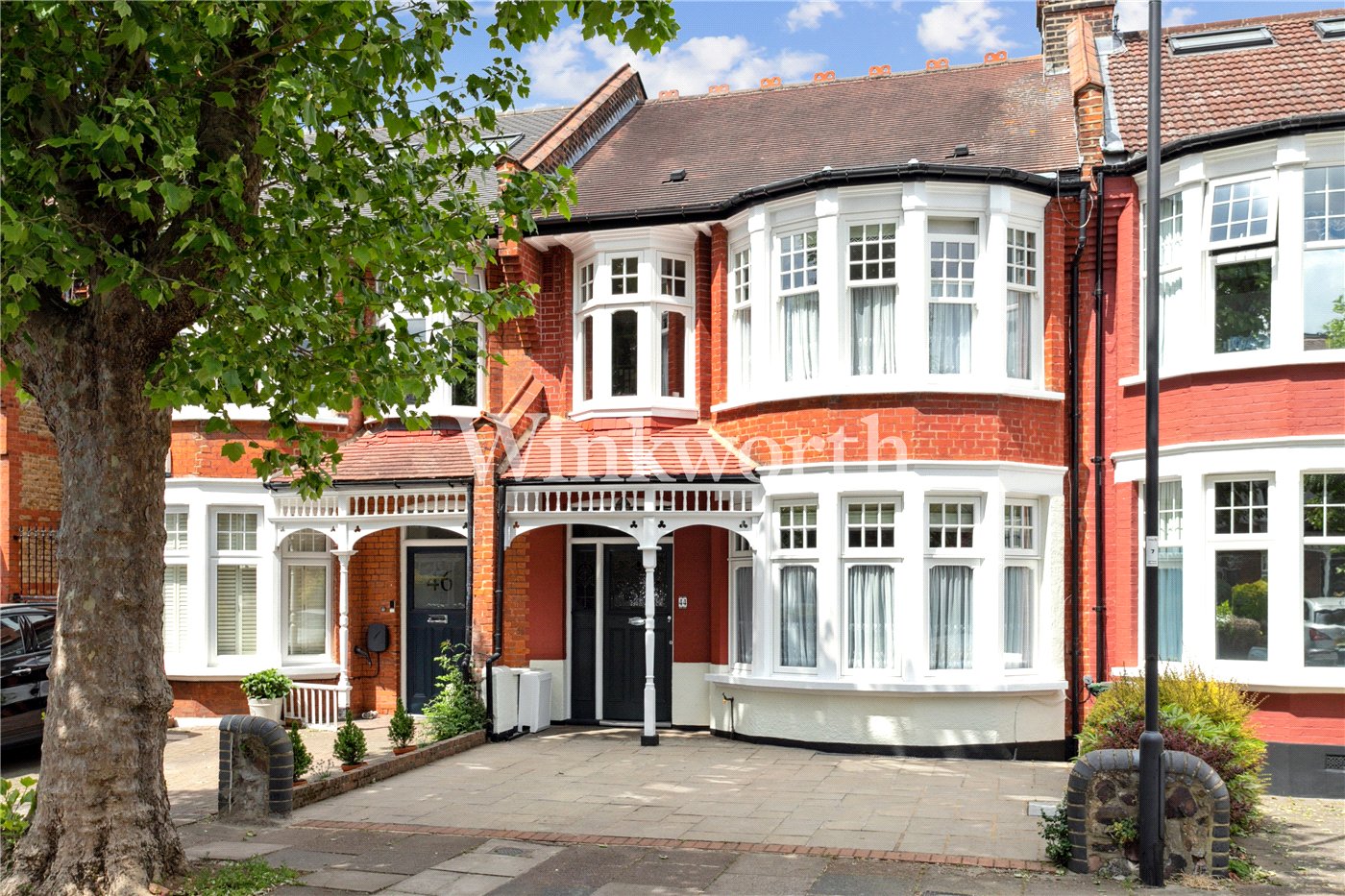
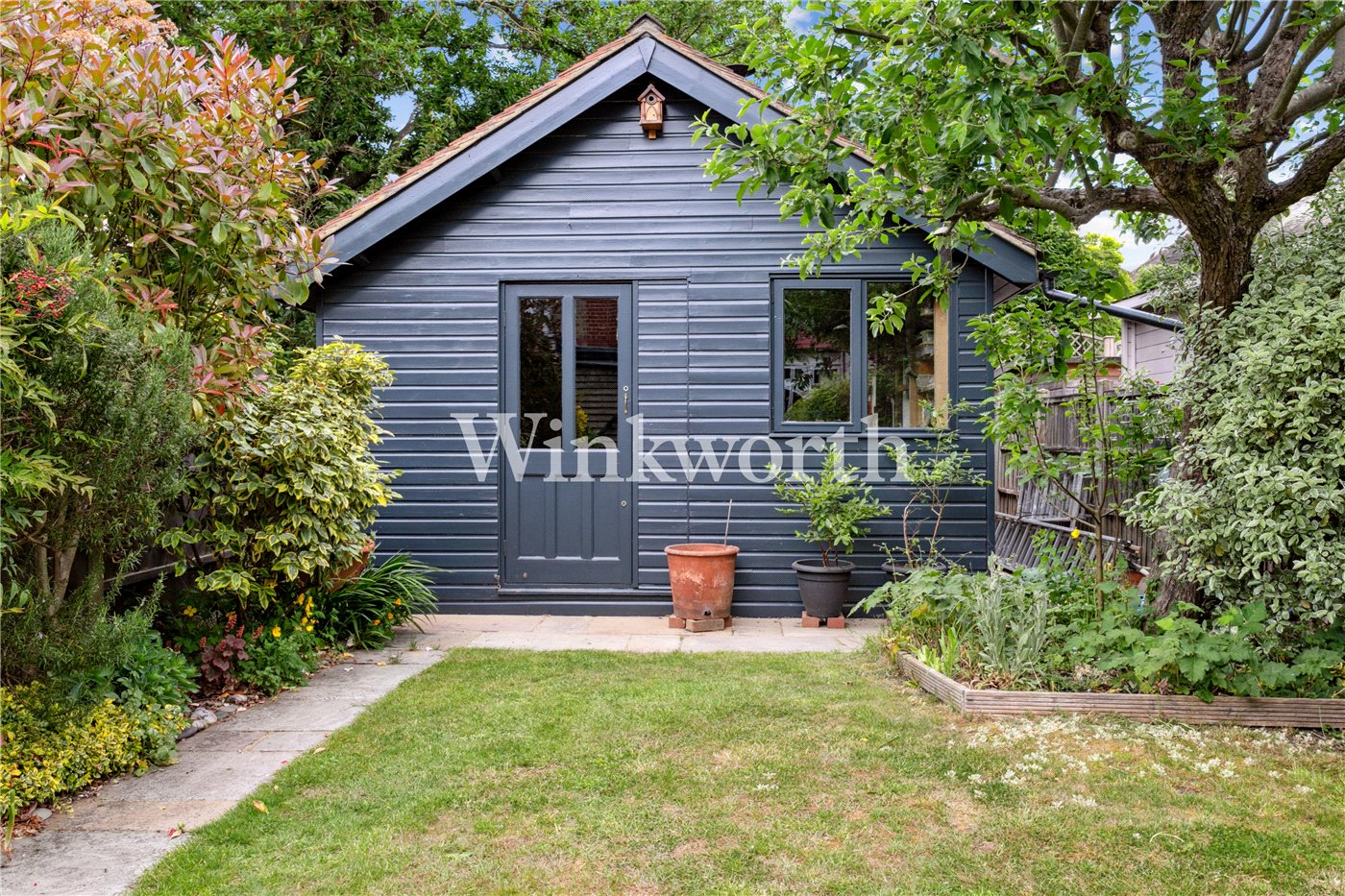
KEY FEATURES
- Beautifully Presented Edwardian Home in a Desirable Location
- Lots of Character Features and High Ceilings
- Spacious Reception Room and Separate Dining Room
- Eat-in Kitchen
- Utility Room and Ground Floor Shower Room, Plus First Floor Bathroom
- Four Well-Proportioned Bedrooms
- Large Outbuilding
- Rear Garden Extending Just Under 100' in Length
- Driveway
- Green 'C' Rated EPC
KEY INFORMATION
- Tenure: Freehold
- Council Tax Band: F
- Local Authority: London Borough Of Enfield
Description
The property offers just under 1,634 sq. ft. of well-appointed living accommodation, featuring an array of original period details including stained glass windows, cast iron fireplaces, and high ceilings.
The ground floor comprises a welcoming entrance hall with striking tessellated tiles. To the front is a spacious reception room with a round bay window and bespoke units built into the alcoves. A separate dining room offers ample space for entertaining and includes a built-in dresser and double doors opening onto the patio. The centrally located eat-in kitchen is fitted with birch wall and base units, topped with granite work surfaces. A door at one end leads to a practical utility room with access to the rear garden, as well as a separate large shower room.
Upstairs, a long landing provides access to four well-proportioned bedrooms and a contemporary-style family bathroom. Two of the double bedrooms feature fitted wardrobes. There is also potential to extend into the generous loft space (subject to the usual planning consents). Of particular note are the beautifully crafted timber-framed double-glazed windows at the front of the house, installed approximately 8 years ago.
Outside, the 97'5 long rear garden has been thoughtfully landscaped by the current owners. It features a large flagstone patio, mature plant and shrub borders, a shed, and a superb outbuilding currently used as a workshop, with potential to be converted into a home office or gym. At the front of the property, there is a paved driveway providing off-street parking and a storm porch over the stained-glass front door.
We highly recommend a visit to fully appreciate the space, character, and quality of accommodation this lovely property offers.
Utilities
- Electricity Supply: Mains Supply
- Water Supply: Mains Supply
- Sewerage: Mains Supply
- Heating: Gas Central
Rights & Restrictions
- Listed Property: No
- Restrictions: No
- Public right of way: No
Risks
Mortgage Calculator
Fill in the details below to estimate your monthly repayments:
Approximate monthly repayment:
For more information, please contact Winkworth's mortgage partner, Trinity Financial, on +44 (0)20 7267 9399 and speak to the Trinity team.
Stamp Duty Calculator
Fill in the details below to estimate your stamp duty
The above calculator above is for general interest only and should not be relied upon
Meet the Team
At Winkworth, our dedicated team of estate agents in Palmers Green is here to guide you through every step of your property journey. Whether you're buying, selling, letting, or renting, we understand that moving home can be both exciting and emotional. That’s why we offer expert advice and personal support - right when you need it most - to make the process as smooth and stress-free as possible.
See all team members