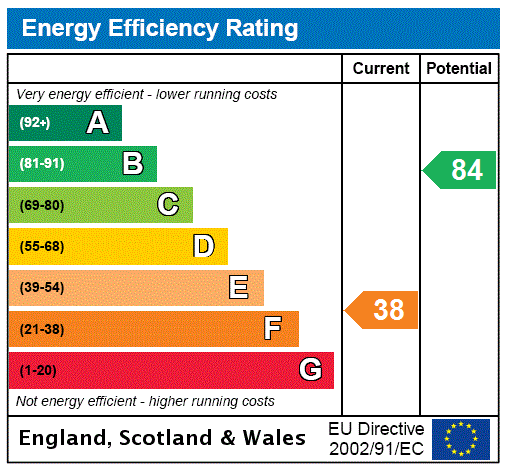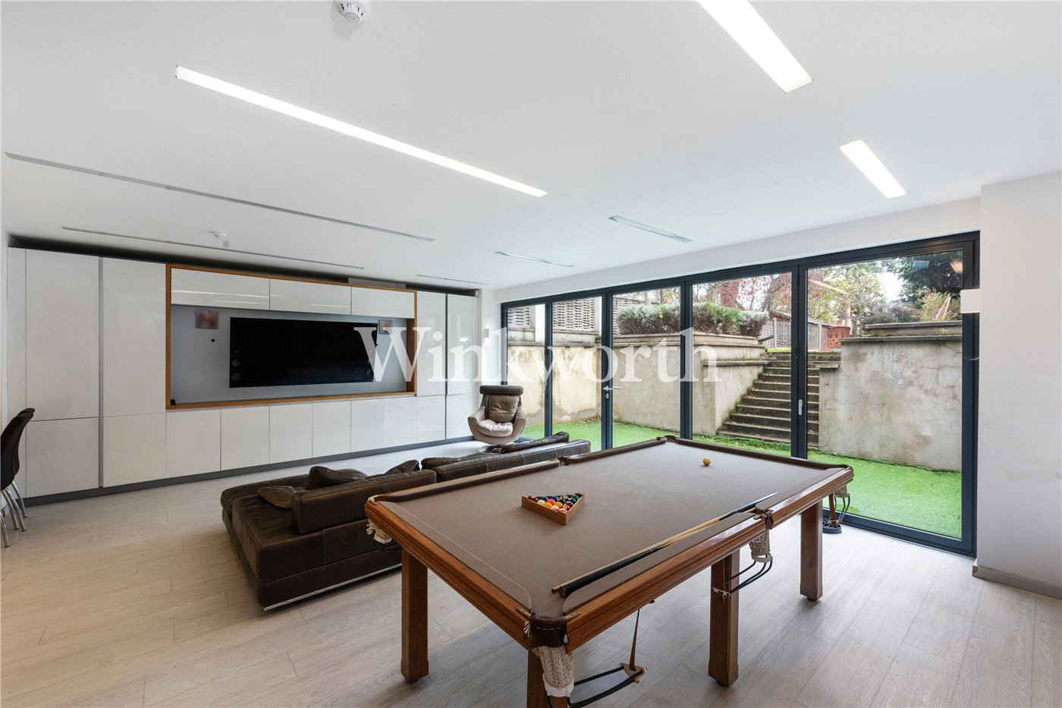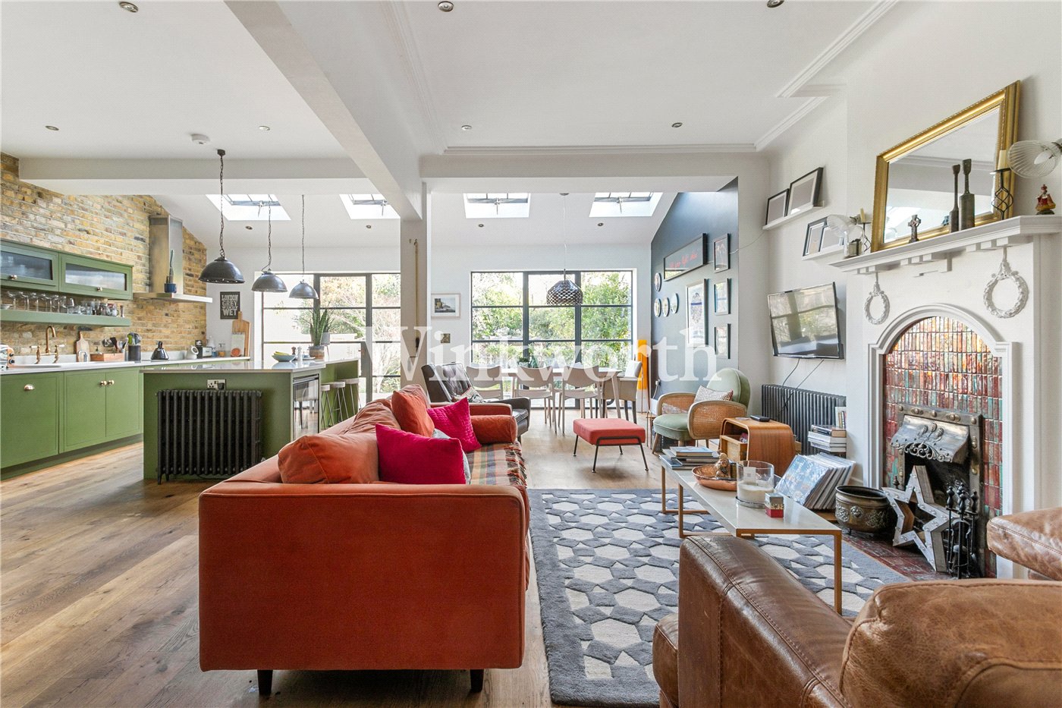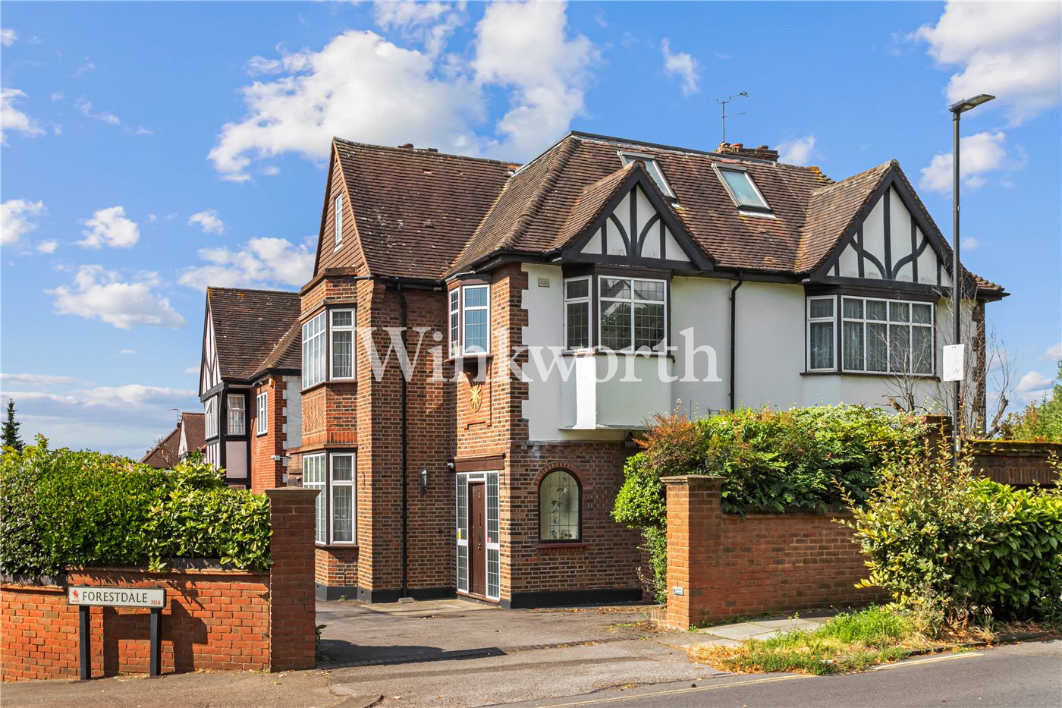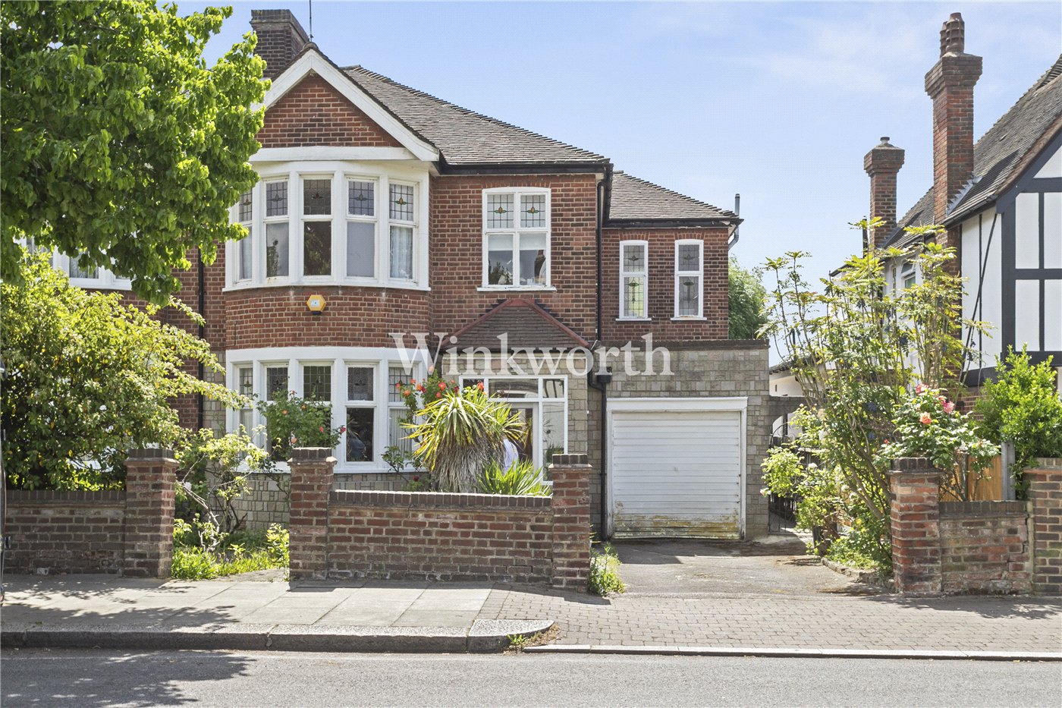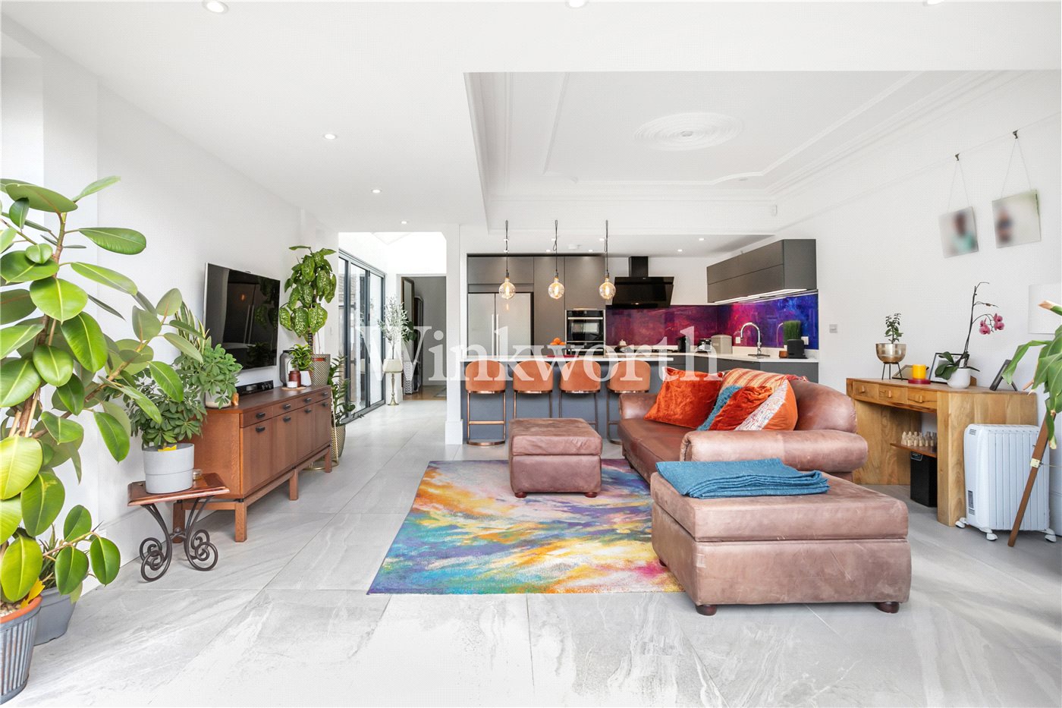Sold
Oakfield Road, London, N14
4 bedroom house in London
Guide Price £995,000 Freehold
- 4
- 1
- 2
-
1678 sq ft
155 sq m -
PICTURES AND VIDEOS






















KEY FEATURES
- End of Terrace Edwardian House
- No Onward Chain
- Desirable Tree-Lined Road in Southgate
- Easy Reach of Parks and Public Transport Links
- Architect Designed Extension
- Beautifully Crafted Hard Windows and Doors
- Separate Reception Room and Living Room
- Adjoining Kitchen and Dining Room
- Four Well-Proportioned Bedrooms
- Contemporary Family Bathroom and a Ground Floor WC
- Landscaped Rear Garden
KEY INFORMATION
- Tenure: Freehold
Description
The property boasts just under 1680 Sq.ft of impressive and well-appointed living accommodation successfully blending period character with an array of creative finishing touches.
The ground floor features an elegant reception room at the front of the house and a separate living room at the rear. Both rooms have high corniced ceilings and cast-iron fireplaces. A French door in the living room opens onto the patio.
The rear of the house has been transformed into a stunning space showcasing a dining room and a bespoke 19'4 long kitchen beyond. The entire space has been thoughtfully designed to maximise natural light, whilst three sets of doors – two in the dining room, one in the kitchen, provide practicality to entertain both inside and al-fresco.
The dining room retains an original pine dresser and a gas coal fireplace. The kitchen offers a fantastic space in which to cook, whilst enjoying lovely views of the rear garden via two windows, including a large picture window at the rear - bringing the outside in. The exposed timber beams, together with the bespoke wood units and terrazzo worktop add natural warmth to the room. The kitchen also benefits from tiled underfloor heating and a discreet retractable screen giving some privacy from the dining room. Stepping back into the hall, you will also find a useful WC. On the first floor are four well-proportioned bedrooms and a contemporary family bathroom accessed off a long landing. There is also the potential to expand into the generous loft space (subject to any planning consent). Of particular note are the beautifully crafted hardwood windows designed to match the originals.
Moving outside, the garden has been lovingly landscaped by the owners in a series of external 'rooms' to provide seclusion and colour all year round. There is a large, paved patio, mature plant and shrub border, raised flower bed, pond, greenhouse, and a shed. At the front of the house is an enclosed garden and side access to the rear garden. Offered for sale with no onward chain.
Mortgage Calculator
Fill in the details below to estimate your monthly repayments:
Approximate monthly repayment:
For more information, please contact Winkworth's mortgage partner, Trinity Financial, on +44 (0)20 7267 9399 and speak to the Trinity team.
Stamp Duty Calculator
Fill in the details below to estimate your stamp duty
The above calculator above is for general interest only and should not be relied upon
Meet the Team
At Winkworth, our dedicated team of estate agents in Palmers Green is here to guide you through every step of your property journey. Whether you're buying, selling, letting, or renting, we understand that moving home can be both exciting and emotional. That’s why we offer expert advice and personal support - right when you need it most - to make the process as smooth and stress-free as possible.
See all team members