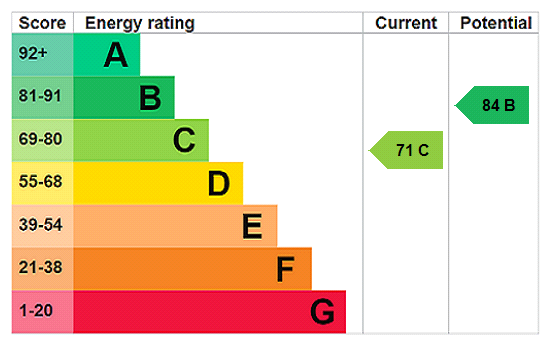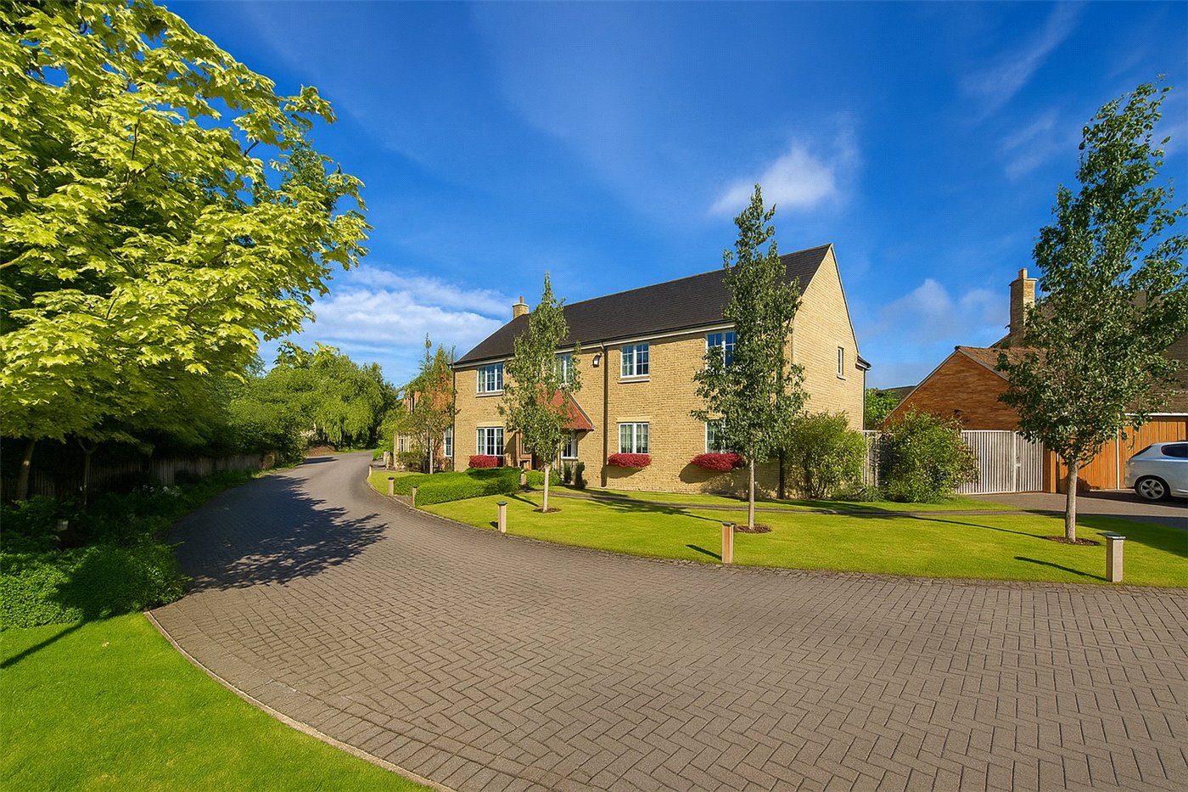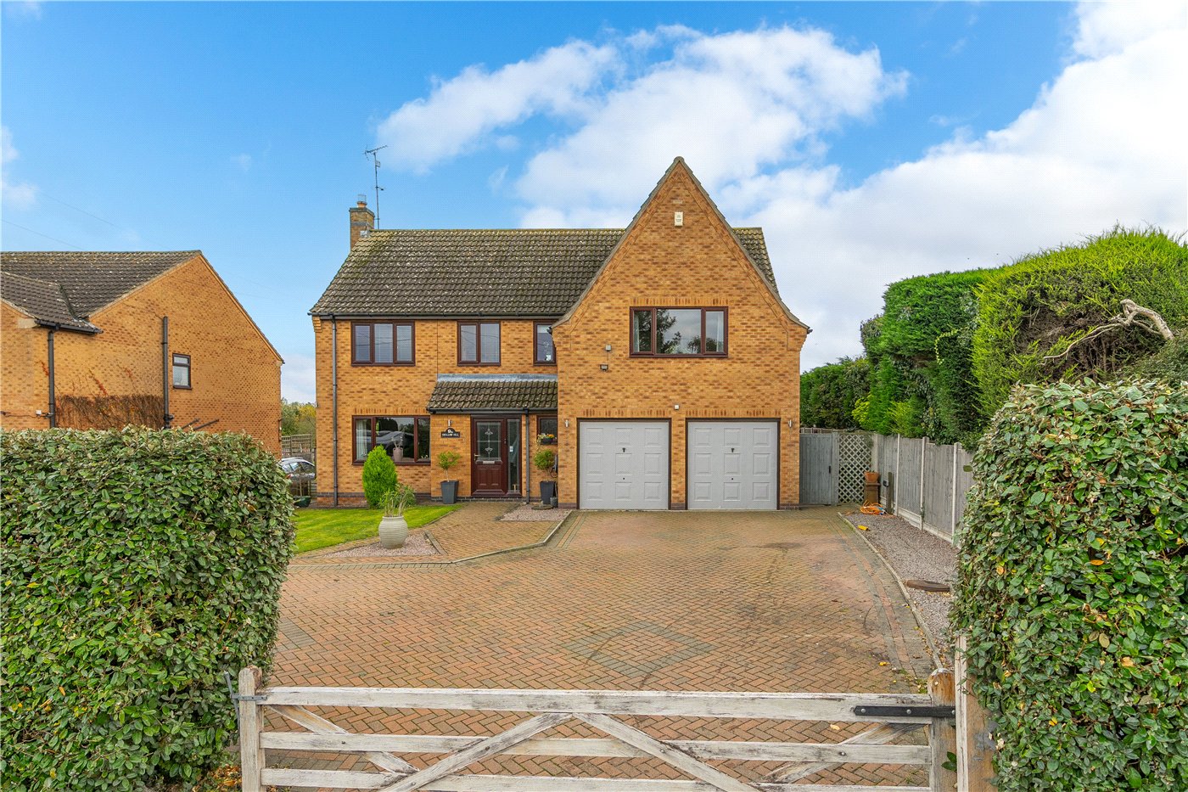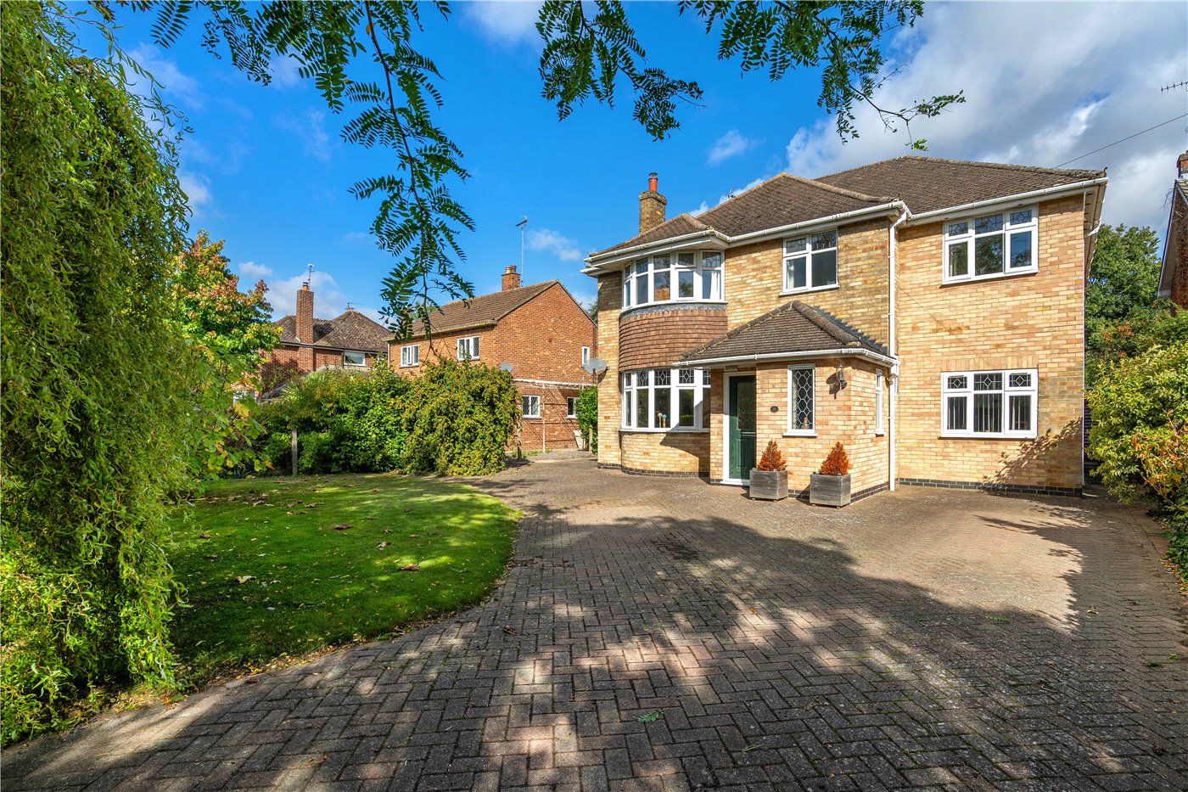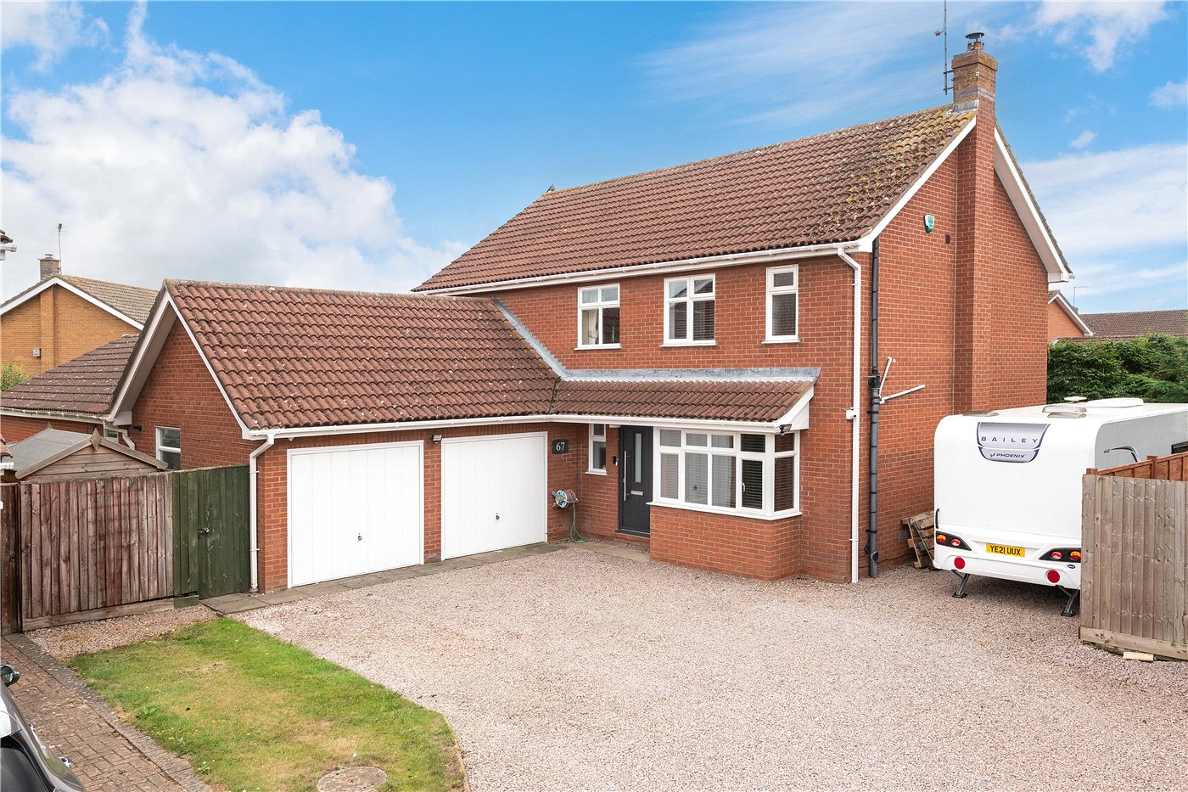North Road, Gedney Hill, Spalding, Lincolnshire, PE12
3 bedroom house in Gedney Hill
£695,000 Freehold
- 3
- 3
- 2
PICTURES AND VIDEOS
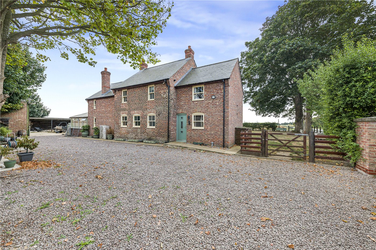
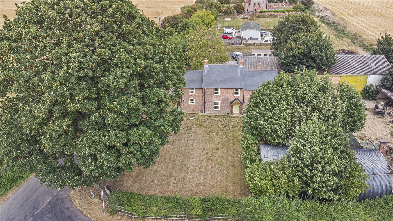
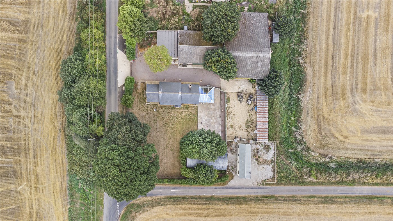
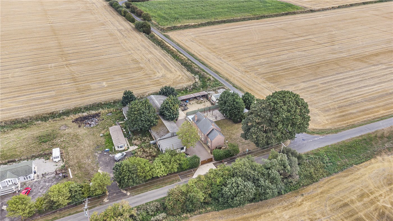
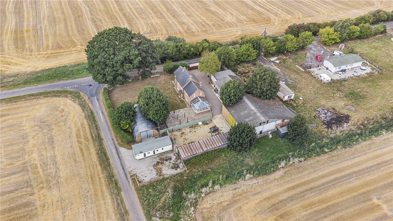
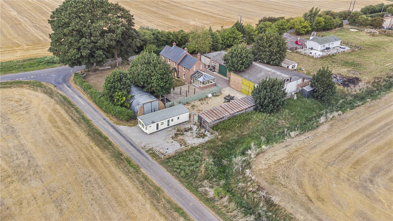
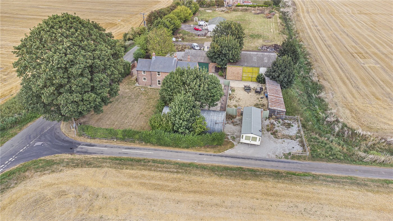
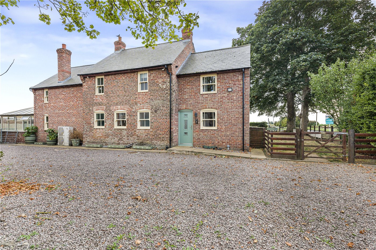
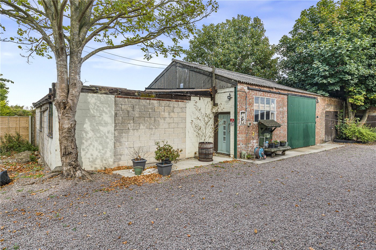
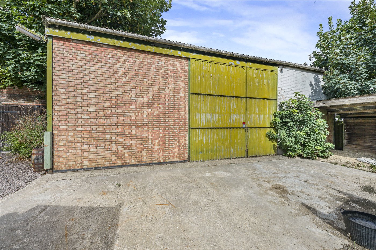
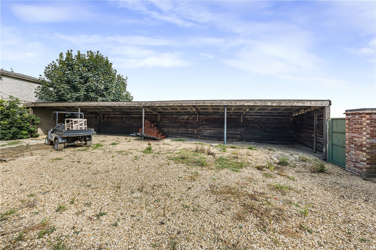
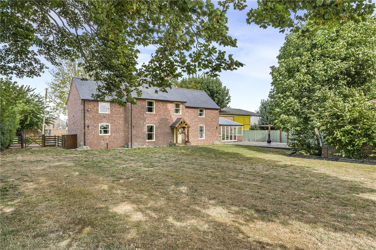
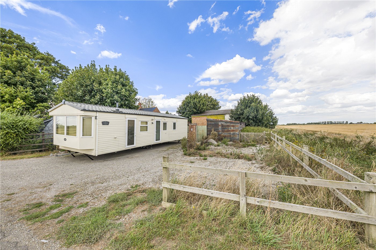
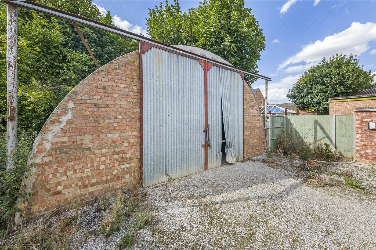
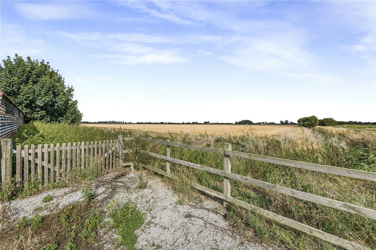
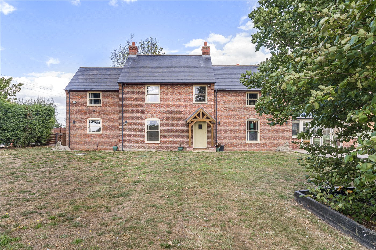
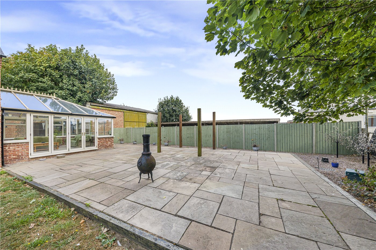
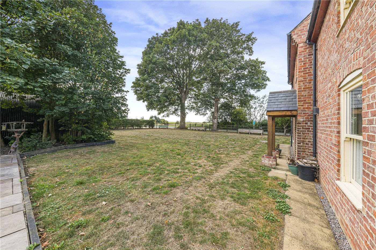
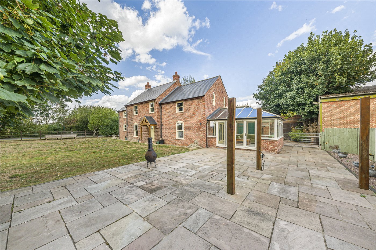
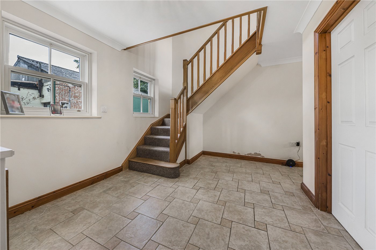
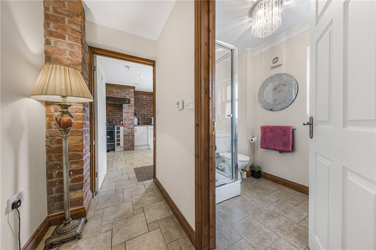
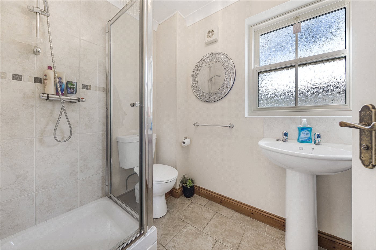
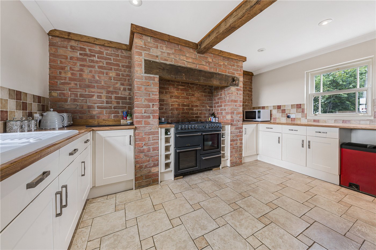
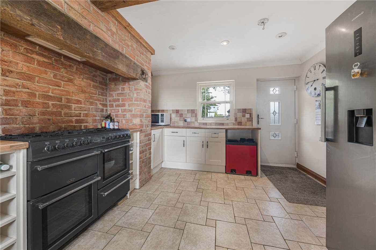
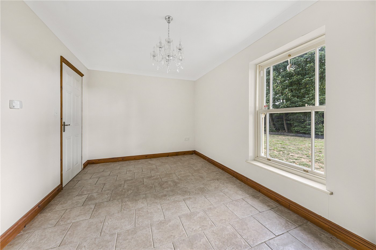
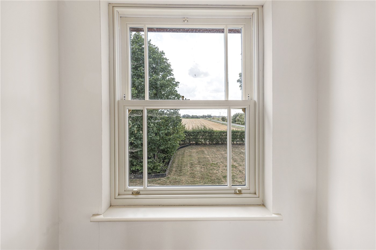
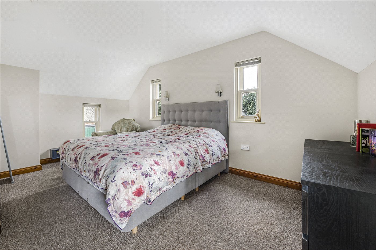
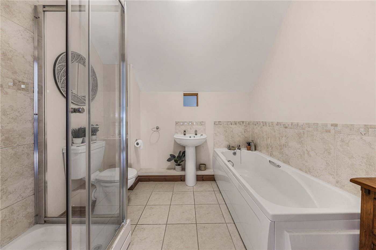
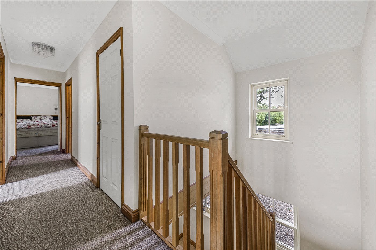
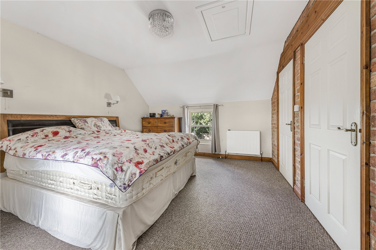
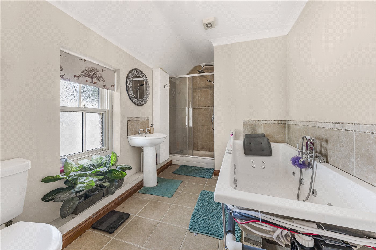
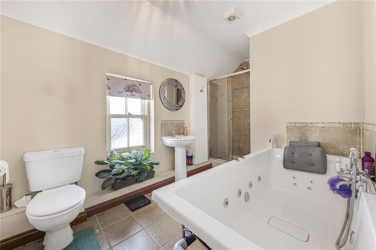
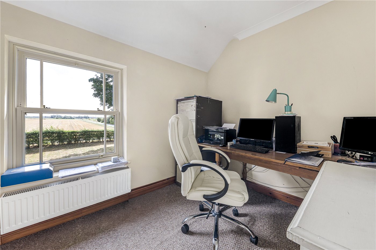
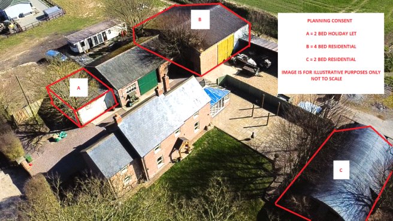
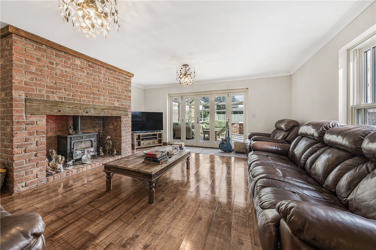
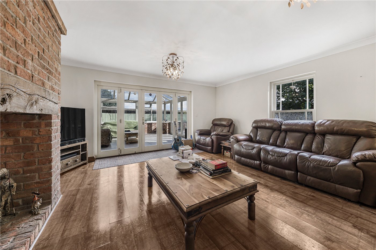
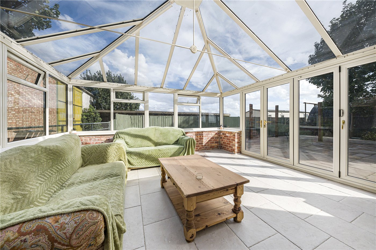
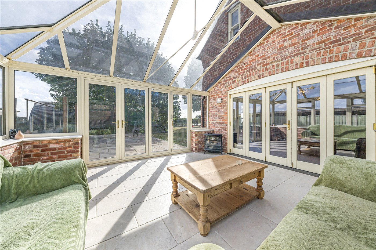
KEY INFORMATION
- Tenure: Freehold
- Council Tax Band: D
- Local Authority: South Holland
Description
Rooms and Accommodations
- Entrance Hall
- With staircase leading to the first floor, ceramic tiled floor. cupboard housing under floor heating controls. Two double glazed sash windows to rear.
- Shower Room
- Shower cubicle with mains shower, pedestal wash hand basin and WC. Ceramic tiled floor. Double glazed obscured window to rear and extractor fan.
- Lounge
- 5.28m x 5.05m
- Feature solid fuel burner set on a brick hearth with exposed brick surround and timber mantle over. Double glazed bifold doors into the Sunroom. Double glazed sash window to front. Double glazed window to rear. Laminate flooring. Television aerial point.
- Dining Room
- 4.72m x 2.8m
- Double glazed sash window to front. Ceramic tiled floor. doors from Hallway and Kitchen.
- Garden Room
- 4.67m x 4.32m
- Being half brick with Victorian style roof. Ceramic tiled floor. Underfloor heating. Double glazed Bi-folding doors to patio. Two wall light points. Underfloor heating controls.
- Kitchen
- 4.45m x 3.53m
- Single drainer ceramic sink unit with a mixer tap over. Range of base units and drawers below. Preparation surface. Tiled splashback. Matching wall units. Feature exposed brick to one wall. Ingelnook style over the space for a range style cooker with LPG connection. Integrated dishwasher. Space for tall standing fridge/freezer. Double glazed sash windows to front and rear. Double glazed panel door to rear. Wooden and glazed doors through to Dining Room. Ceramic tiled floor. Ceiling spotlights. Feature timber ceiling beam.
- First Floor Landing
- With radiator. Double glazed window to rear, double glazed window to front. Loft access. Door to Airing cupboard housing water tank and shelving for storage.
- Bedroom One
- Double glazed windows to front and rear. Two double sash windows to side. Two wall light points. Radiator and door to:
- En-Suite Shower Room
- Four piece bathroom suite comprising fully tiled shower cubicle with mains shower, panel bath, pedestal wash hand basin and WC. Tiled splashback. Extractor fan. Ceramic tiled floor. Radiator.
- Bedroom Two
- Double glazed windows to front and rear. Two wall light points. Radiator. Door to family/Jack and Jill bathroom. Loft access.
- Bedroom Three
- Double glazed window to front. Radiator.
- Bathroom
- Double glazed obscured sash window to rear. Four piece bathroom suite comprising full tile shower cubicle with mains twin head shower, panel bath, pedestal wash hand basin and WC. Tiled splashback. Ceramic tile floor. Radiator. Extractor fan.
- Outside
- The property is set back from the road with a front garden enclosed by post fencing and mainly laid to lawn and having mature trees. To the rear of the property is the driveway providing ample off-road parking leading to the outbuildings. Further driveway to the other side of the property provides another access.
- Large Barn
- (19.35m x 13.26m
- Large barn with planning for conversion to a four bedroom residential dwelling. Three phase electricity. Two large double doors
- Small Barn
- 7.09m x 6.4m
- Small barn with planning for conversion to a two bedroom holiday let. Concrete floor. Double glazed windows. French doors already fitted. Oil tank in situ.
- Nissan Hut
- 12.65m x 7.1m
- Nissan Hut with planning for conversion to a two bedroom residential dwelling. Concrete floor. Two large sliding doors.
Planning Consent
Further Planning details can be found on the South Holland District Council Planning website by searching - H07-0600-23, H07-0617-22 and H07-0604-22.
Services
Air Source heating. LPG connection to cooker. Mains electricity and water. Non mains drainage.
Marketed by
Winkworth Bourne
Properties for sale in BourneArrange a Viewing
Fill in the form below to arrange your property viewing.
Mortgage Calculator
Fill in the details below to estimate your monthly repayments:
Approximate monthly repayment:
For more information, please contact Winkworth's mortgage partner, Trinity Financial, on +44 (0)20 7267 9399 and speak to the Trinity team.
Stamp Duty Calculator
Fill in the details below to estimate your stamp duty
The above calculator above is for general interest only and should not be relied upon
Meet the Team
Our team are here to support and advise our customers when they need it most. We understand that buying, selling, letting or renting can be daunting and often emotionally meaningful. We are there, when it matters, to make the journey as stress-free as possible.
See all team members