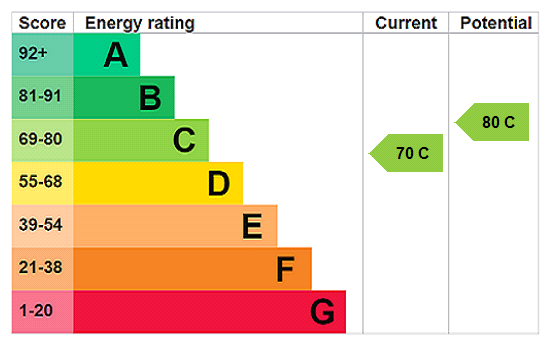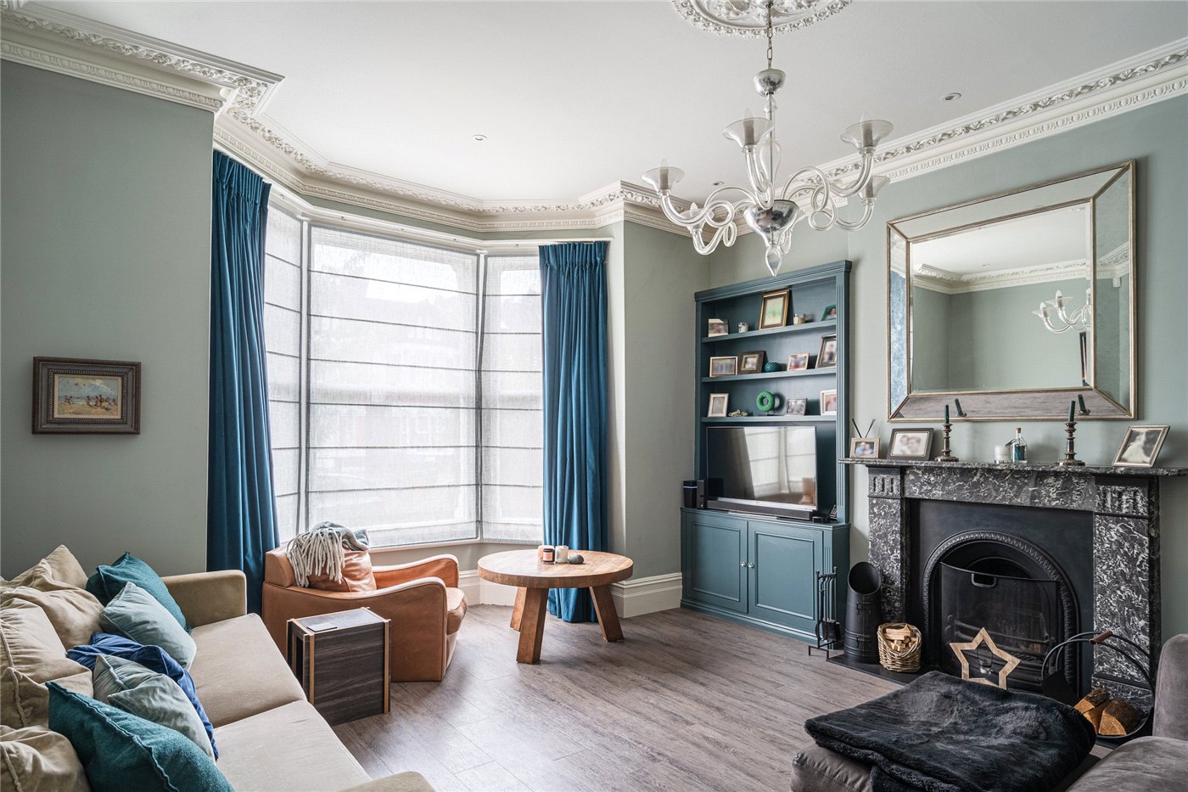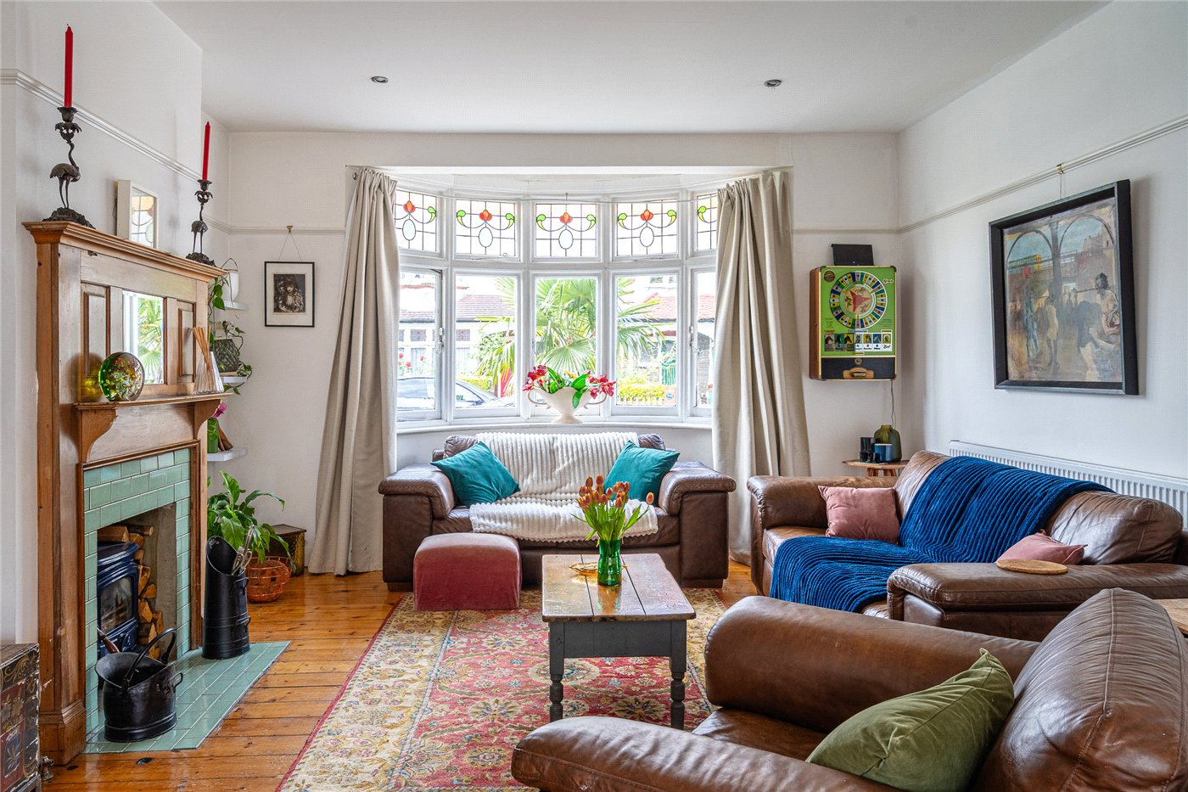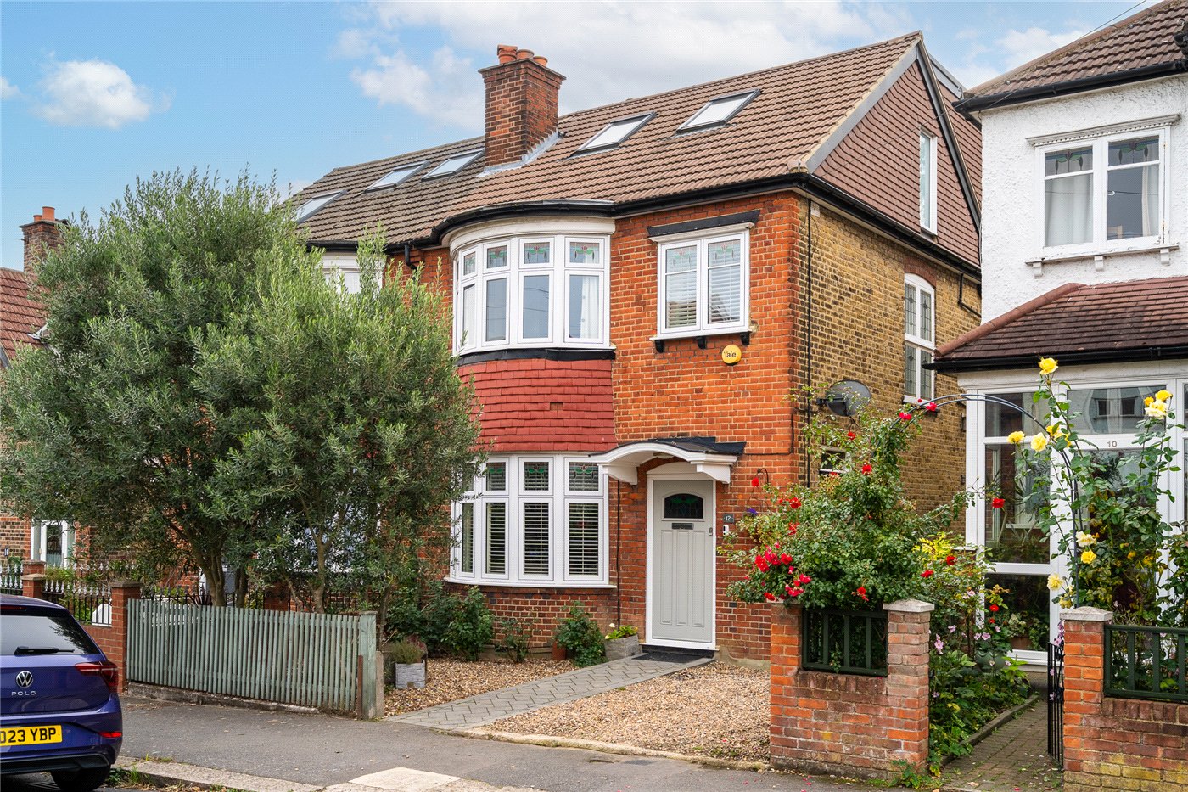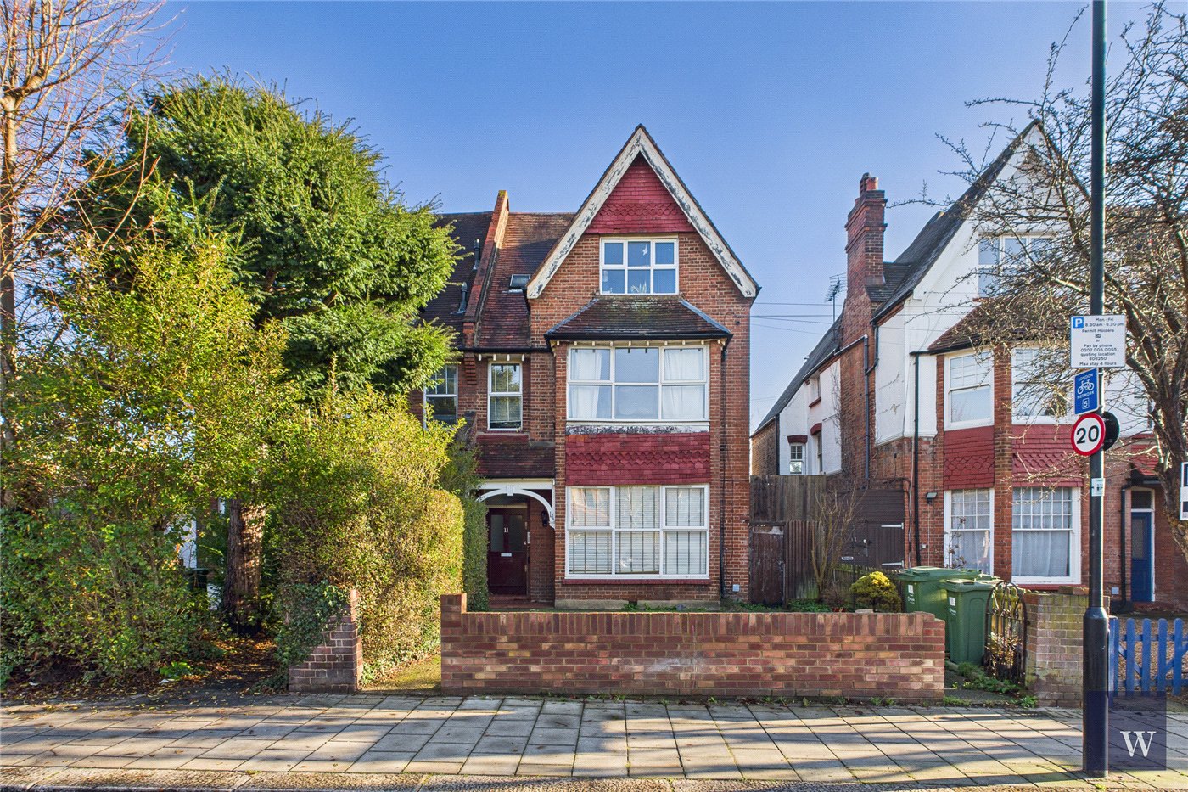Sold
Norbury Crescent, London, SW16
5 bedroom house in London
£950,000 Freehold
- 5
- 2
- 2
-
2409 sq ft
223 sq m -
PICTURES AND VIDEOS
























KEY FEATURES
- Five bedrooms, three floors
- Open-plan kitchen and dining
- Landscaped L-shaped garden
- Cinema room accessed via bookcase
- Two stylish bathrooms
- Off-street parking for cars
- Original Edwardian features
- Near Norbury station & parks
KEY INFORMATION
- Tenure: Freehold
- Council Tax Band: F
Description
Set back from the road with a smart front driveway for multiple cars, you enter into a spacious hallway that flows into the elegant front reception — bathed in morning light through a striking bay window.
Beyond lies the true heart of the home: an expansive open-plan kitchen and dining room, complete with a rear reception space and stylish bi-folding doors that open onto the landscaped garden. This is a space designed for connection — whether you’re hosting family dinners or enjoying a quiet coffee in the morning sun of this south-west-facing garden. The outdoor space wraps around in an L-shape, featuring a large patio that creates seamless indoor-outdoor living, low-maintenance lush planting, a hand-built pergola, two Asgard storage sheds, and a potting shed. The blue slate pathway draws you gently from the house to the garden’s corner, offering defined areas to relax, dine, and play.
Upstairs on the first floor, two generous double bedrooms are complemented by a single bedroom currently used as a large walk-in wardrobe. The family bathroom is a showstopper, with in-built ceiling speakers, elegant tiling, a freestanding bath, and a rainfall shower — all beautifully finished. The second floor hosts a playful hidden gem: a large cinema room accessed through a bespoke bookcase. This space also serves as a spacious third double bedroom. Alongside it sits a second single bedroom, currently used as a home office with a built-in desk and storage.
A modern shower room, comprising Italian terrazzo tiling and a bespoke architectural shower, provides further flexibility. Additional perks include a utility room discreetly tucked off the kitchen, and high-quality finishes throughout, including Dowsing & Reynolds sockets and switches, original Edwardian fireplaces, stained glass doors, and cornicing.
Ideally located with easy access to Norbury station, local amenities, and a selection of green spaces, this is a home designed for modern life — stylish, functional, and full of character.
Mortgage Calculator
Fill in the details below to estimate your monthly repayments:
Approximate monthly repayment:
For more information, please contact Winkworth's mortgage partner, Trinity Financial, on +44 (0)20 7267 9399 and speak to the Trinity team.
Stamp Duty Calculator
Fill in the details below to estimate your stamp duty
The above calculator above is for general interest only and should not be relied upon
Meet the Team
Our team at Winkworth Streatham Estate Agents are here to support and advise our customers when they need it most. We understand that buying, selling, letting or renting can be daunting and often emotionally meaningful. We are there, when it matters, to make the journey as stress-free as possible.
See all team members