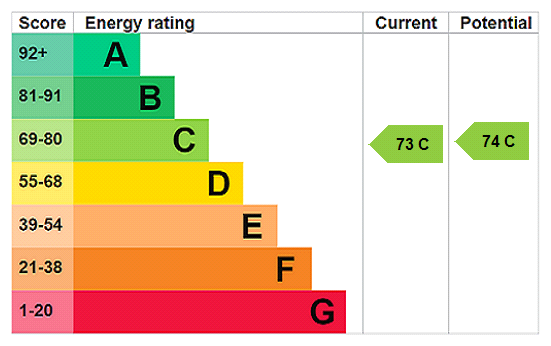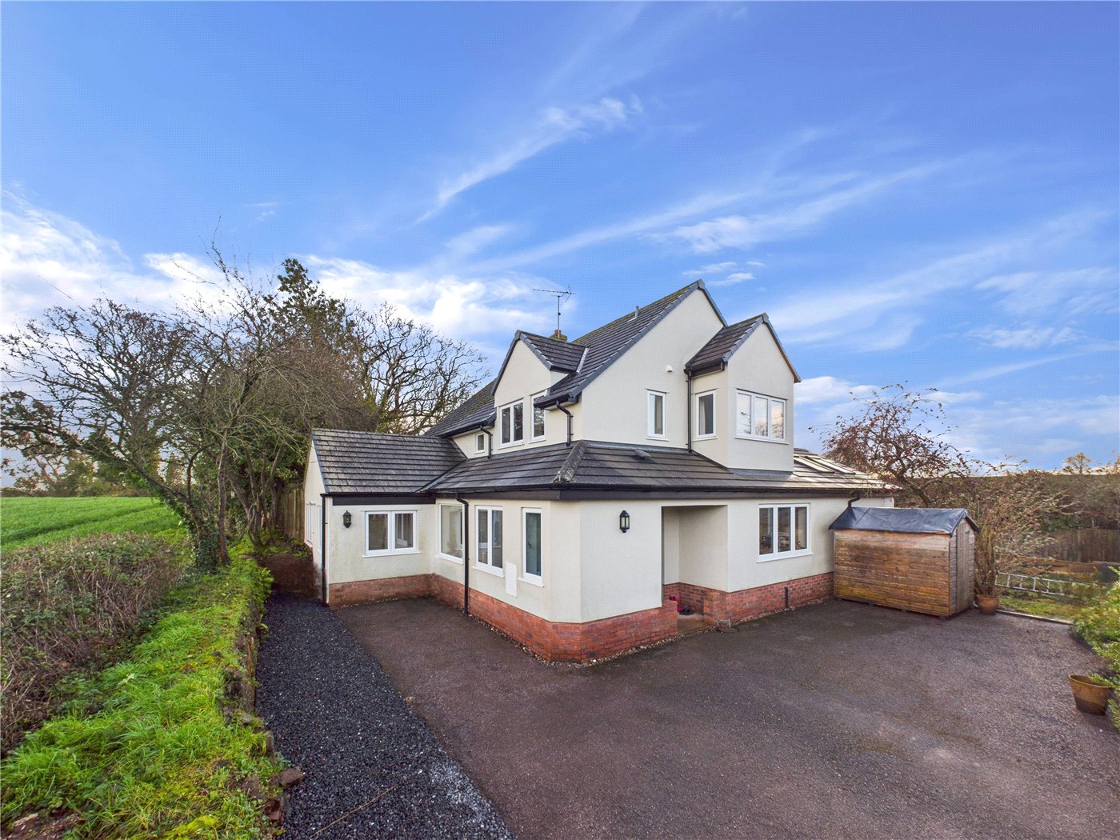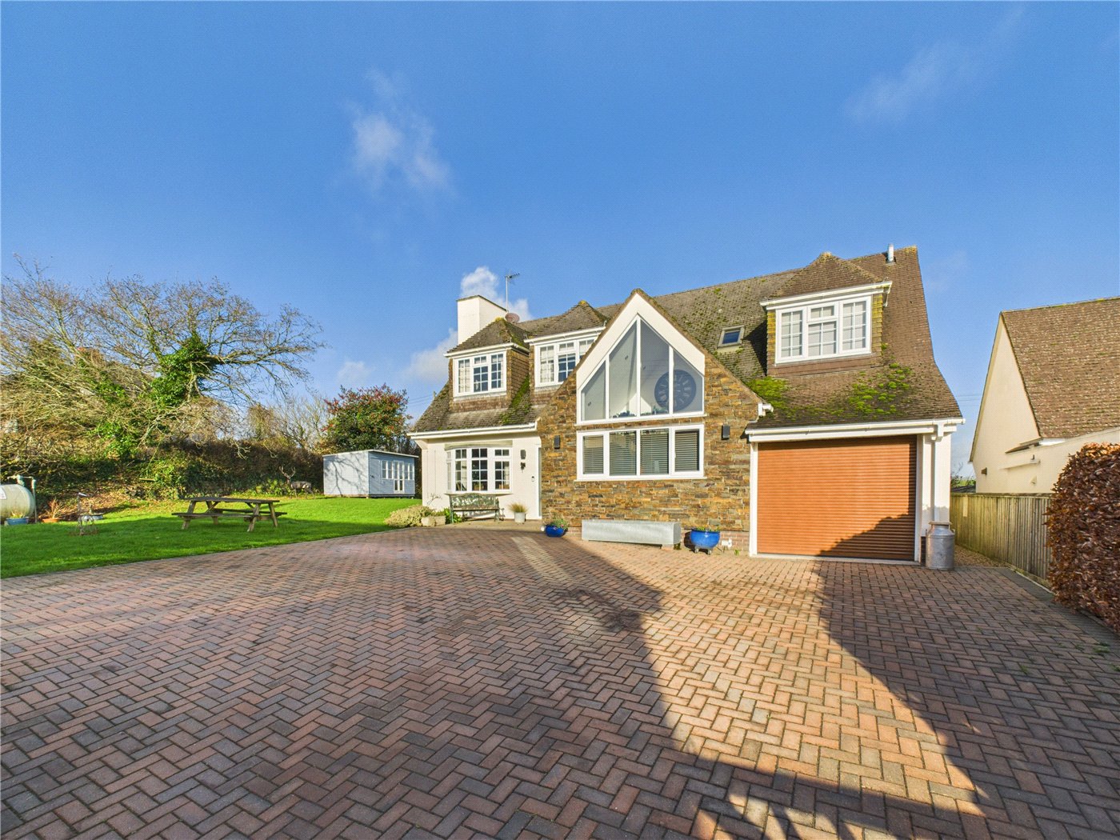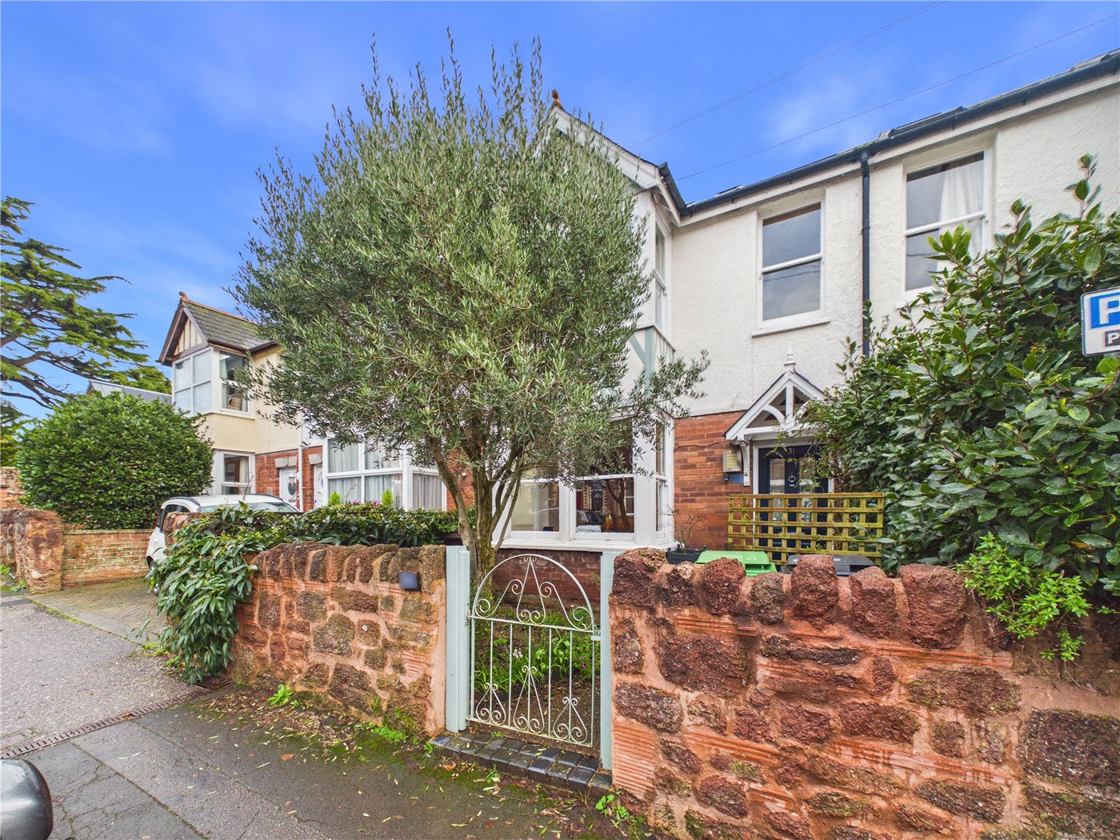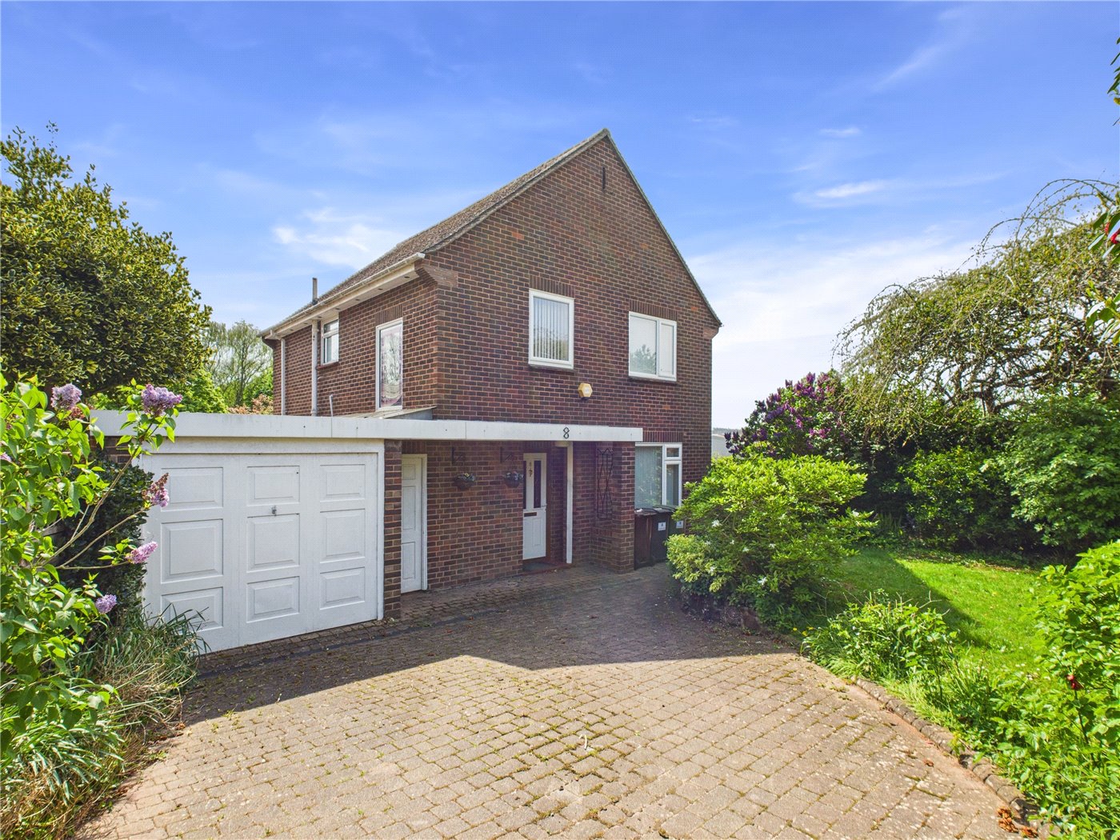Newton St. Cyres, Exeter, Devon, EX5
2 bedroom house in Exeter
Guide Price £265,000 Freehold
- 2
- 1
- 1
PICTURES AND VIDEOS
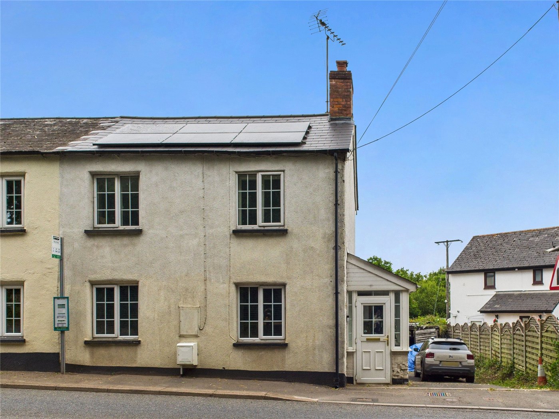
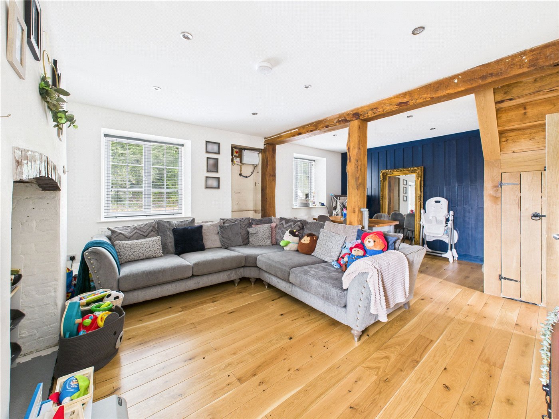
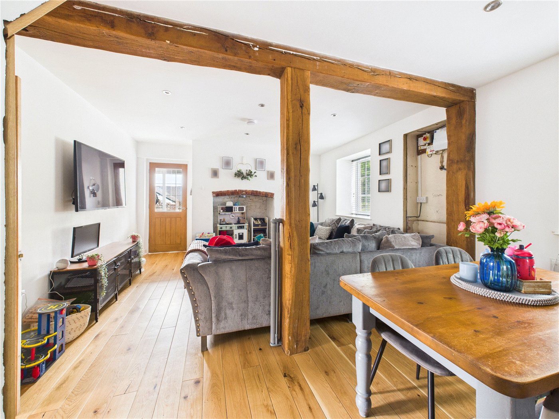
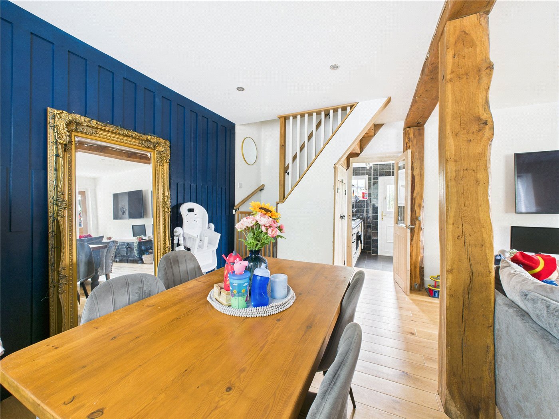
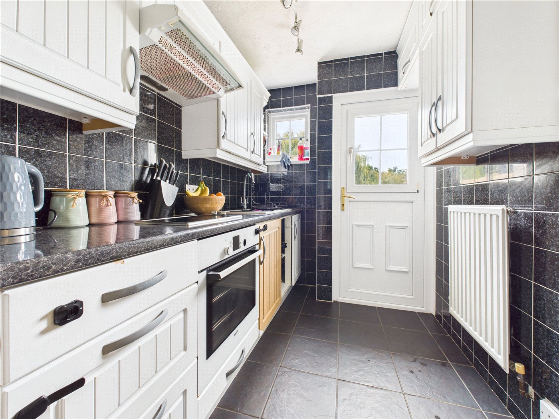
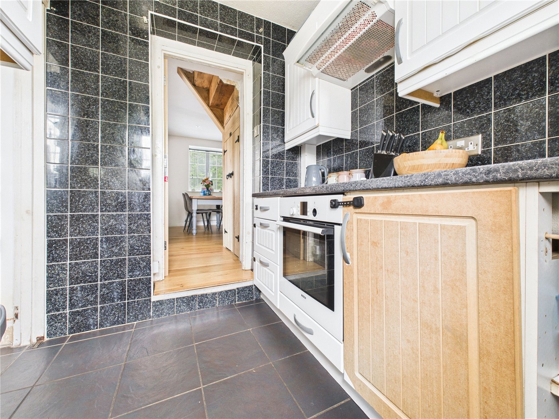
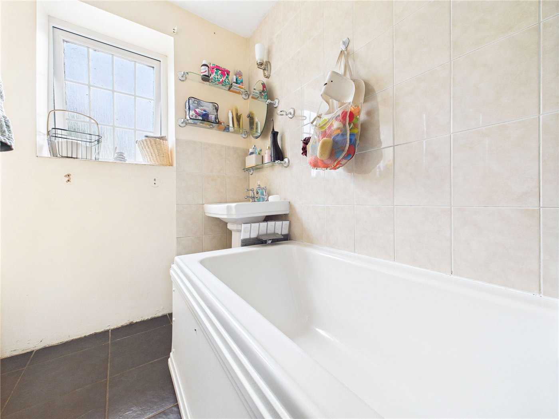
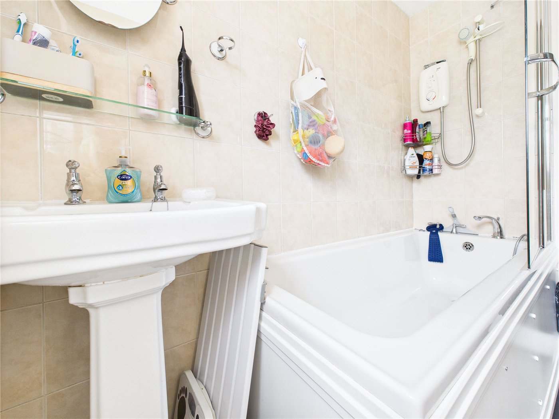
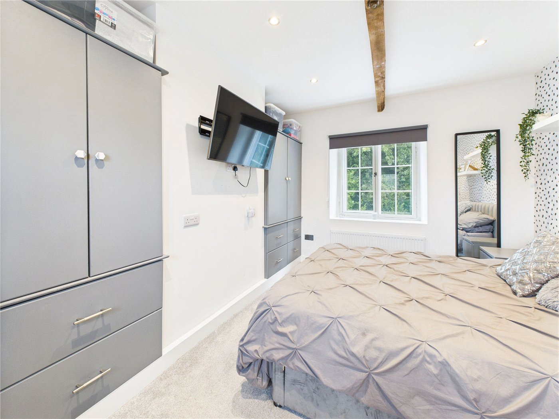
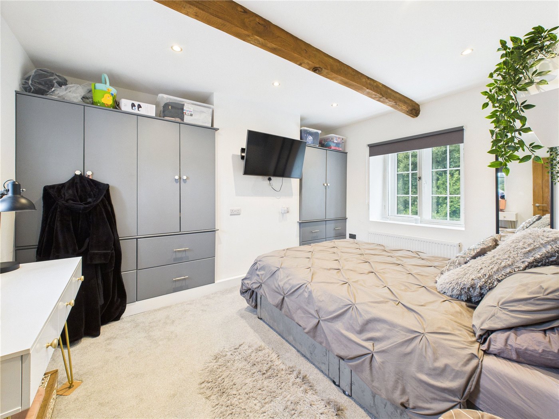
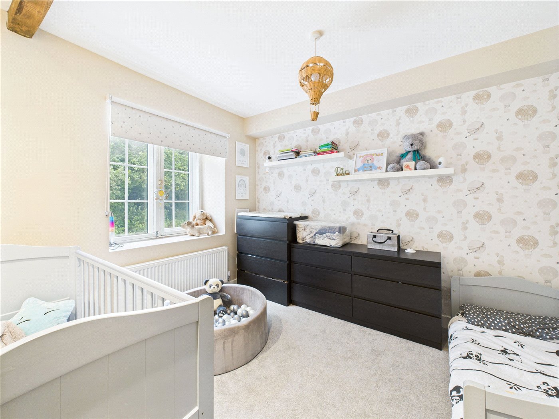
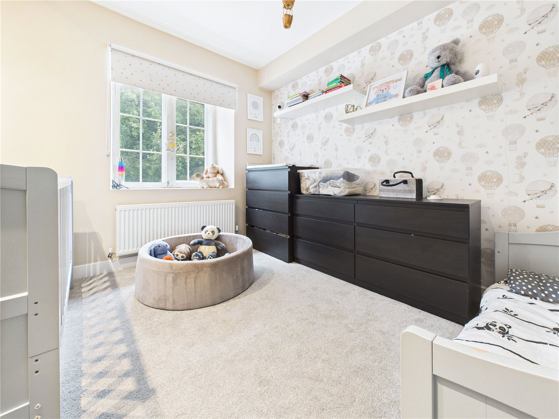
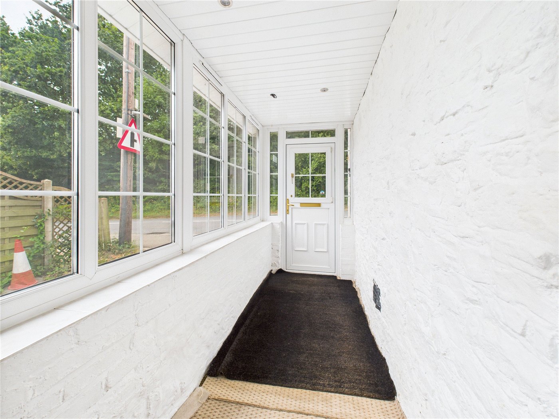
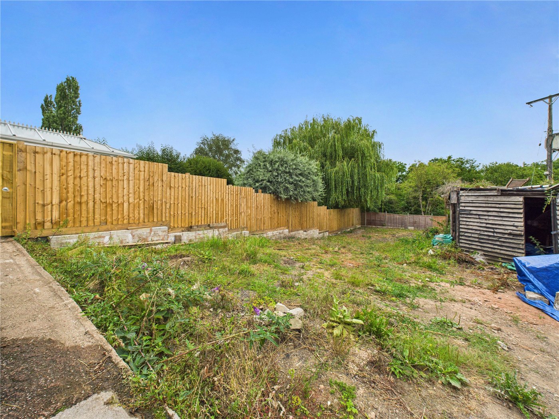
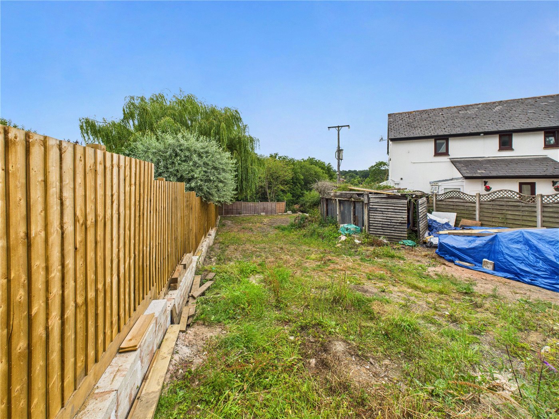
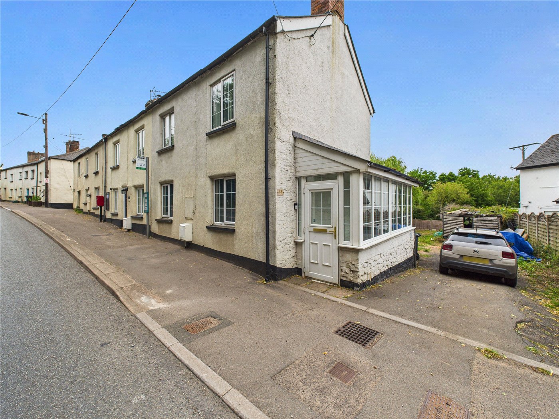
KEY FEATURES
- Two Double Bedrooms
- Open Plan Living/Dining Area
- Kitchen
- Family Bathroom
- Beautiful Period Features
- Large Garden with Great Potential
- Solar Panels
- Driveway Parking
- NO ONWARD CHAIN
KEY INFORMATION
- Tenure: Freehold
- Council Tax Band: B
- Local Authority: Mid Devon District Council
Description
Set in the peaceful and picturesque village of Newton St Cyres, this well presented two bedroom end of terrace home enjoys a fantastic position with easy access to Exeter. One of its standout features is the exceptionally large garden, offering excellent potential for landscaping, outdoor living, or even future development, making this home as versatile as it is charming.
The property offers two spacious double bedrooms, a modern family bathroom, and a bright living area perfect for relaxing or entertaining. A standout feature is the very large rear garden, with plenty of space for outdoor enjoyment, while a private driveway provides convenient off road parking.
Property.
Upon entering, you are welcomed into a well proportioned hallway leading into the bright open plan living/dining room.
Living/Dining Room.
This beautifully presented open plan living and dining area combines modern comfort with charming character features, including exposed timber beams and stylish oak flooring. The dual aspect windows fill the space with natural light, creating a warm and welcoming atmosphere. A recessed nook adds a unique focal point, ideal for decorative shelving or play space, while the generous layout offers versatility for both family living and entertaining.
Kitchen.
This well presented galley style kitchen features sleek black tiled walls and flooring, complemented by classic white shaker style units and dark worktops for a smart, modern finish. It offers ample storage and worktop space, along with an oven and electric hob. Just off the kitchen, there is space to accommodate a fridge/freezer and washing machine. A rear door provides direct access to the large garden, ideal for convenient everyday use and outdoor entertaining.
Bathroom.
This bathroom offers a clean and practical space, featuring a full sized bathtub with an electric shower, a classic pedestal sink, and a modern heated towel rail. Neutral tiling and natural light from the frosted window create a bright and airy feel.
Bedroom One.
This cosy double bedroom offers a peaceful retreat with soft carpet underfoot, generous built in wardrobes, and a large window that fills the space with natural light. An exposed wooden ceiling beam adds warmth and character, while the sleek grey cabinetry bring a modern, practical touch. Thoughtfully styled with subtle decor, it’s a relaxing and well appointed space, ideal for unwinding.
Bedroom Two.
This spacious bedroom benefits from a large window allows abundant daylight to flood the room creating a warm and inviting atmosphere. Soft carpeting underfoot adds to the comfort, while subtle patterned wallpaper provides a charming and playful touch. This versatile room offers ample space for a variety of layouts and is perfect for a growing family.
This property benefits from a tranquil village atmosphere while being conveniently situated for access to Exeter's amenities and transport links. Ideal for those seeking a blend of countryside living with proximity to urban conveniences, 13 Half Moon Village presents a delightful opportunity for prospective homeowners.
The property also features solar panels, helping to improve energy efficiency and reduce running costs. There is great potential to extend the driveway, create a beautiful family garden, or even add an extension to the rear (subject to any necessary planning permissions), making this a home that can truly grow with you.
The garden extends approximately 25 metres in length and is roughly 12 metres wide at the top, tapering to around 10 metres at the bottom, providing a spacious outdoor space with great potential.
COUNCIL TAX: Band C
MAINS: Electric, Water and Drainage
HEATING: Gas Central Heating
BROADBAND: Copper Broadband (checked on Openreach 2025)
MOBILE: Signal Dependant on Provider
LISTED: No
AGENT NOTE: We are aware that there is a right of access through the garden.
Please ask agent for more details.
PLEASE NOTE:
Our business is supervised by HMRC for anti-money laundering purposes. If you make an offer to purchase a property and your offer is successful, you will need to meet the approval requirements covered under the Money Laundering, Terrorist Financing and Transfer of Funds (Information on the Payer) Regulations 2017. To satisfy our obligations we use an external company to undertake automated ID verification, AML compliance and source of funds checks. A charge of £25 is levied for each verification undertaken.
Marketed by
Winkworth Exeter
Properties for sale in ExeterArrange a Viewing
Fill in the form below to arrange your property viewing.
Mortgage Calculator
Fill in the details below to estimate your monthly repayments:
Approximate monthly repayment:
For more information, please contact Winkworth's mortgage partner, Trinity Financial, on +44 (0)20 7267 9399 and speak to the Trinity team.
Stamp Duty Calculator
Fill in the details below to estimate your stamp duty
The above calculator above is for general interest only and should not be relied upon
Meet the Team
Our team at Winkworth Exeter Estate Agents are here to support and advise our customers when they need it most. We understand that buying, selling, letting or renting can be daunting and often emotionally meaningful. We are there, when it matters, to make the journey as stress-free as possible.
See all team members