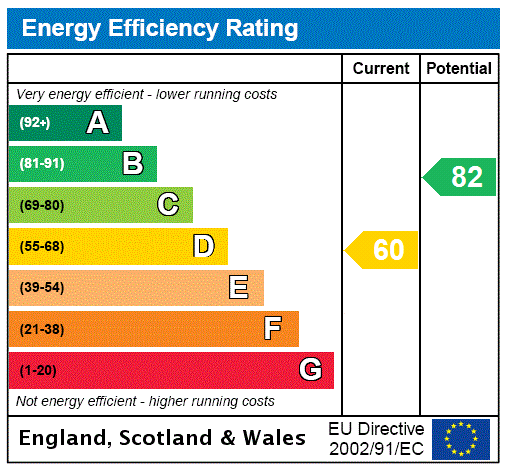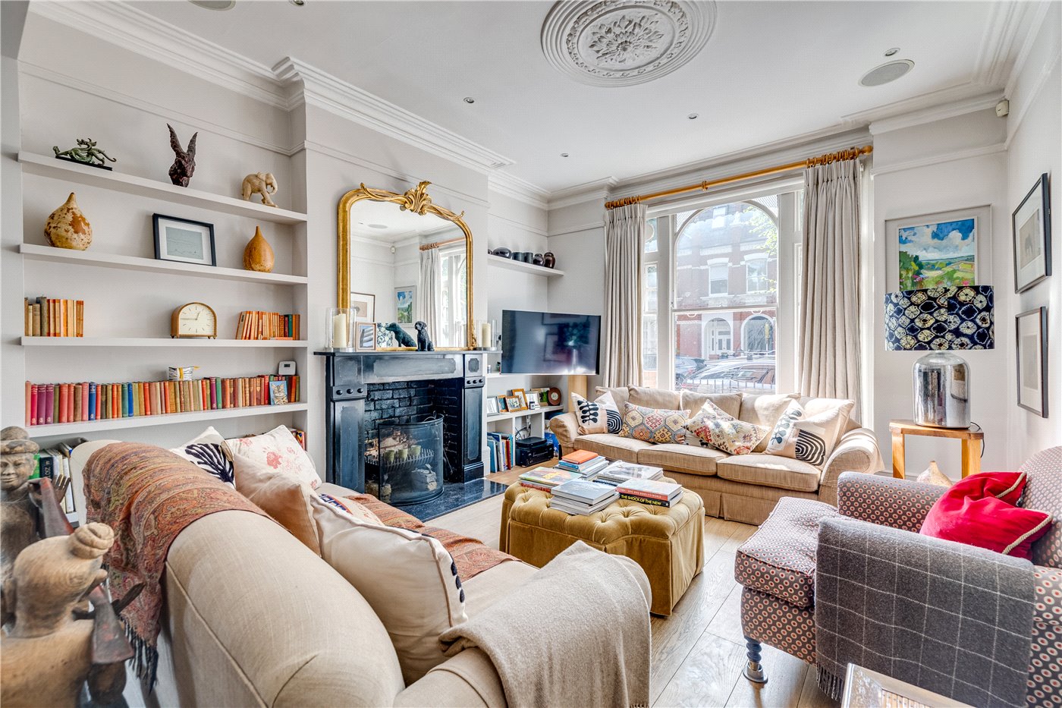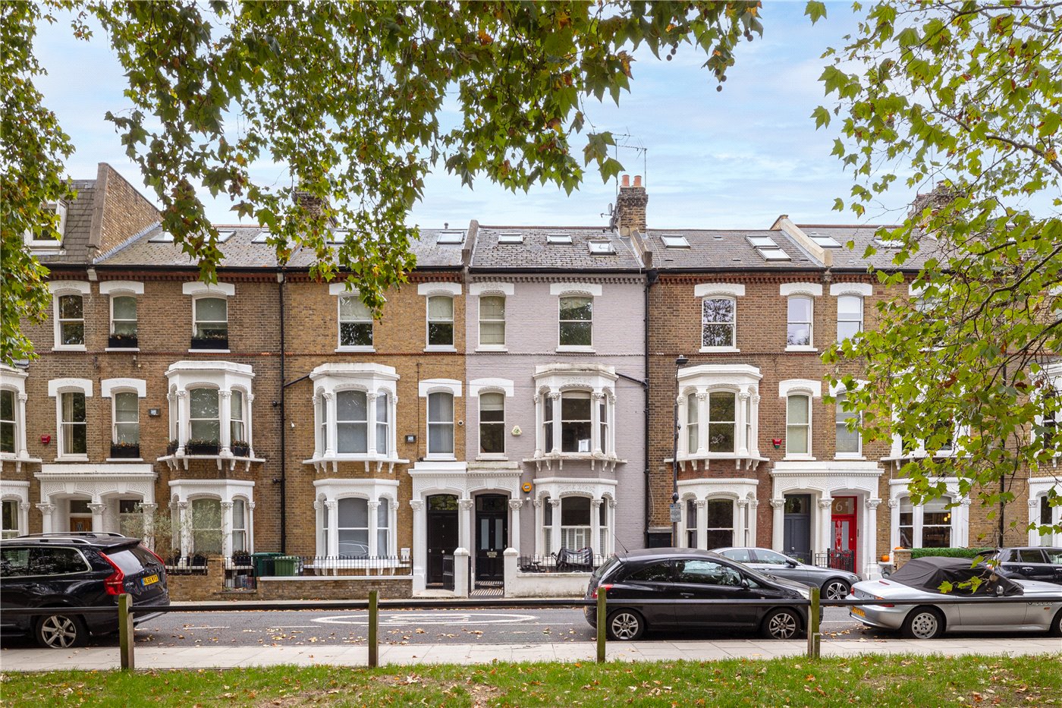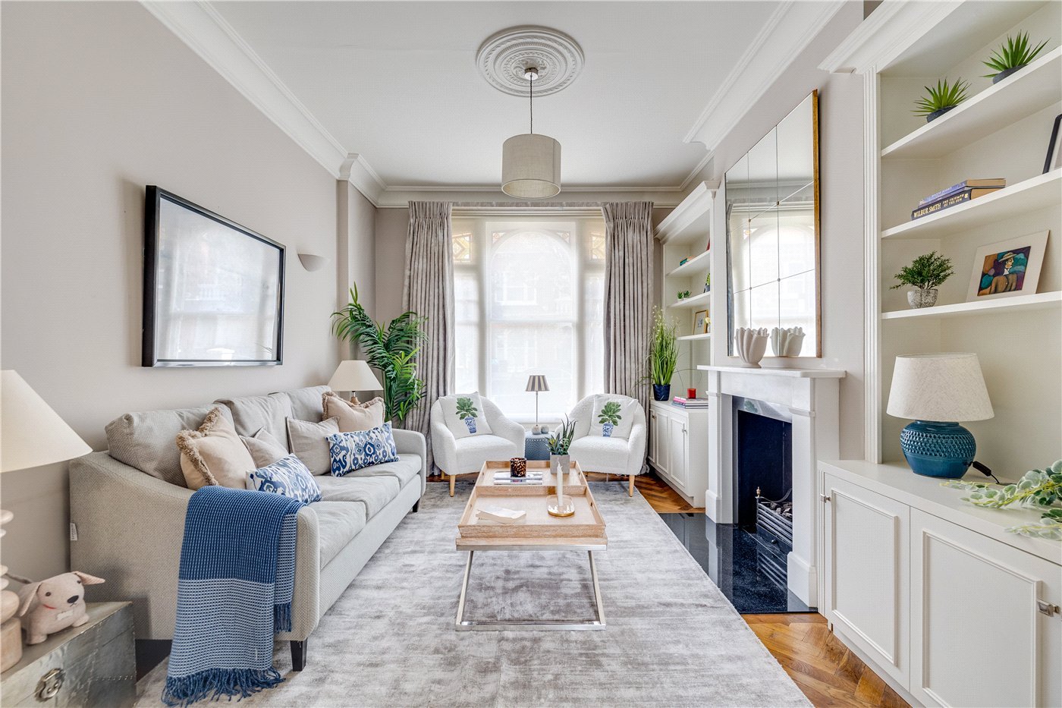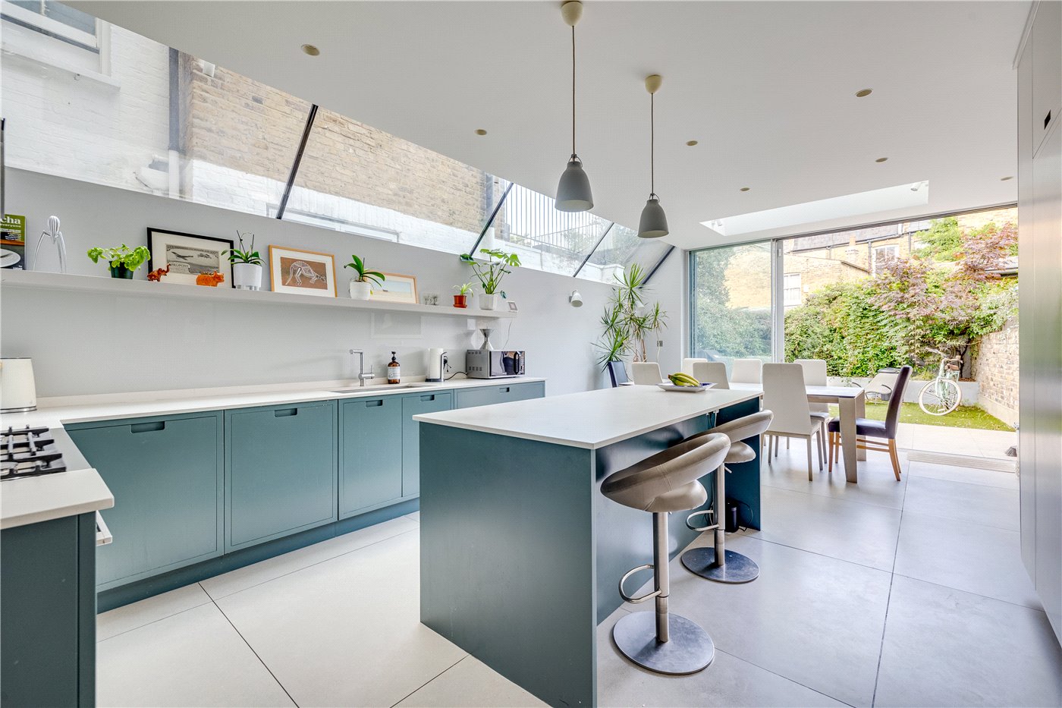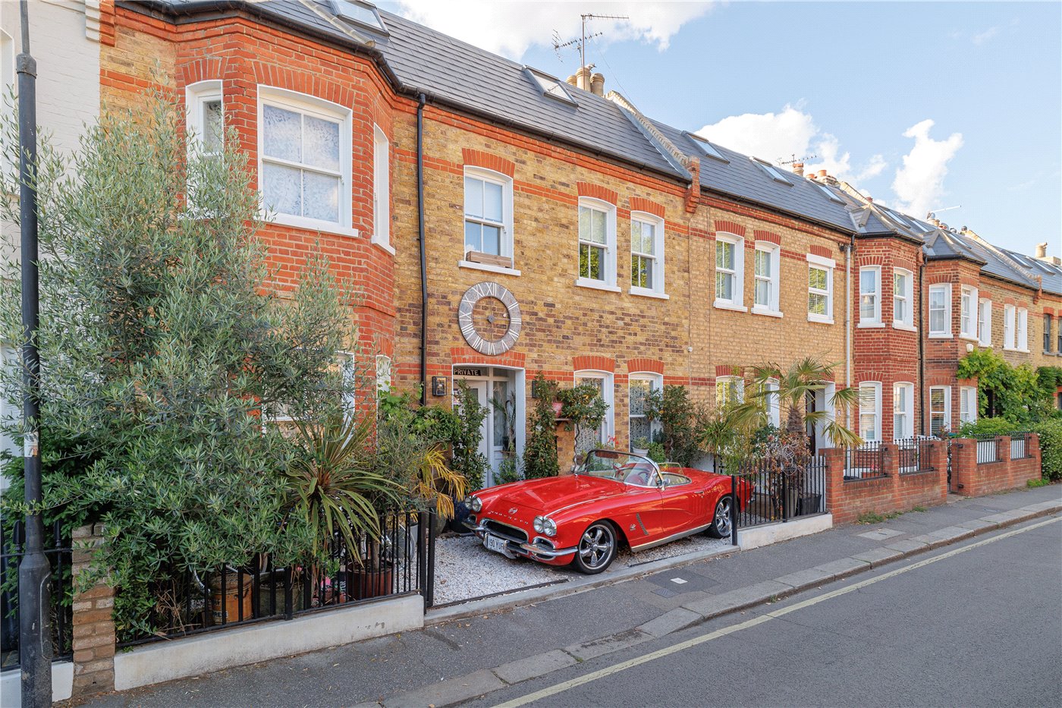Sold
Musard Road, London, W6
3 bedroom house in London
£1,100,000 Freehold
- 3
- 2
- 1
PICTURES AND VIDEOS

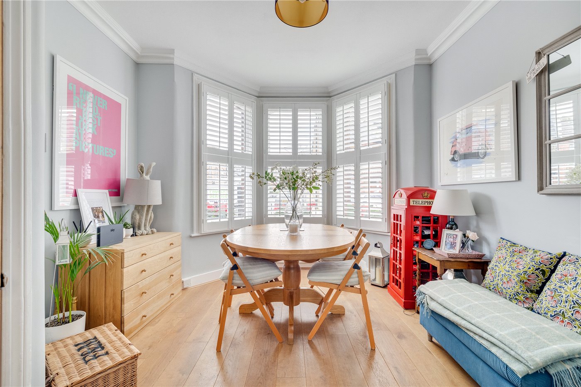
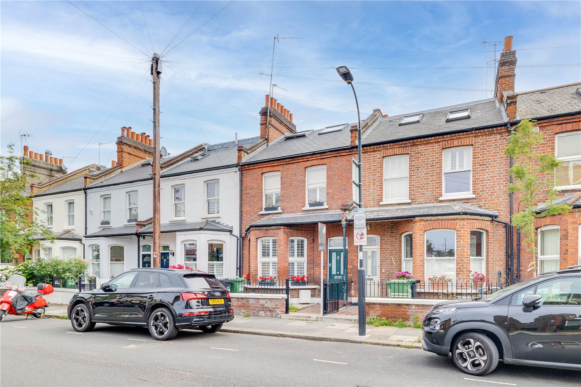
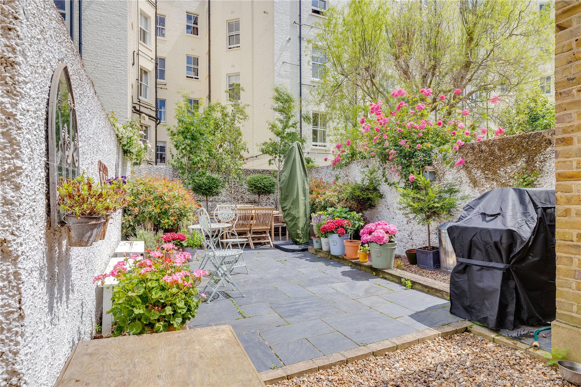
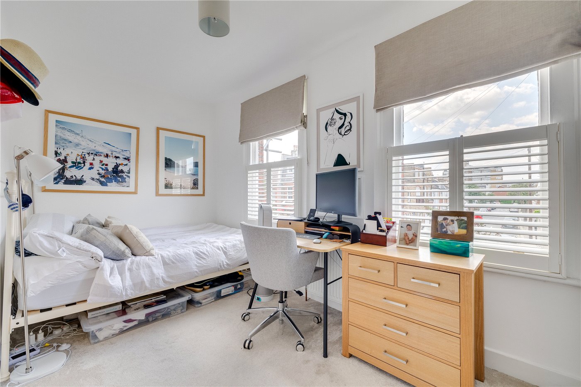
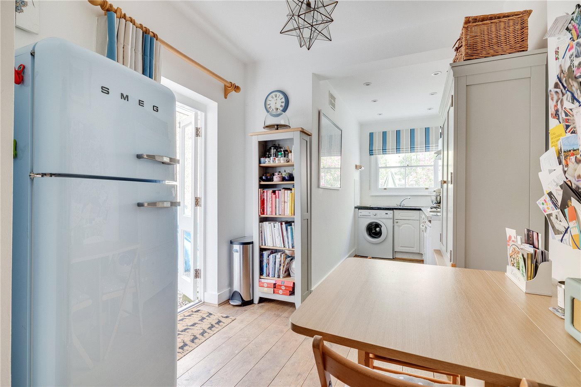
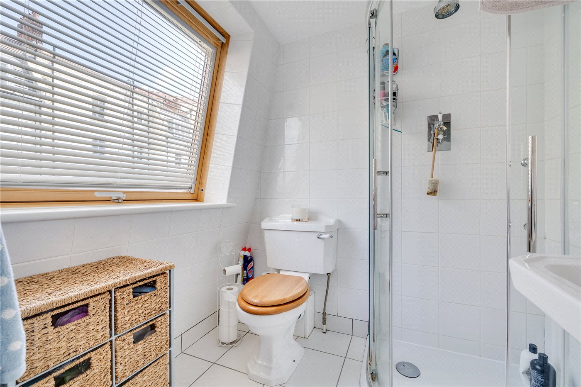
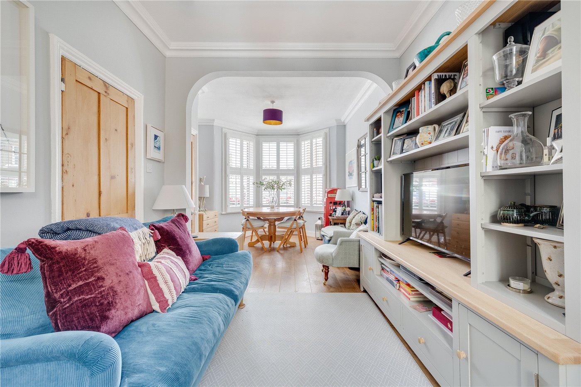
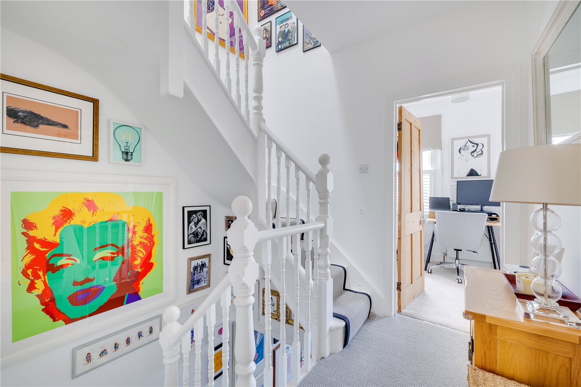
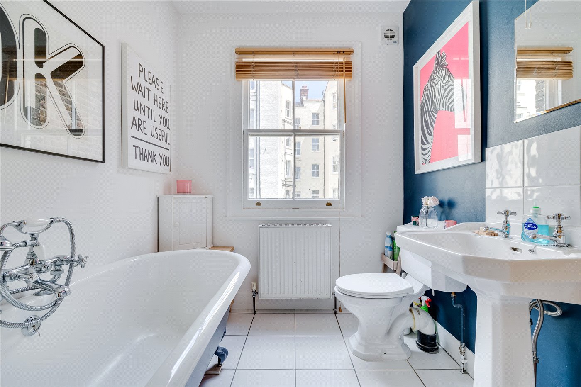
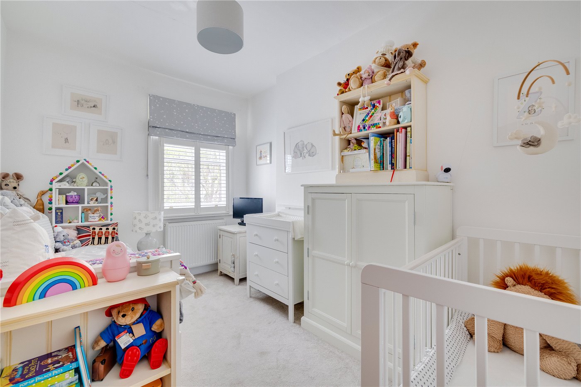
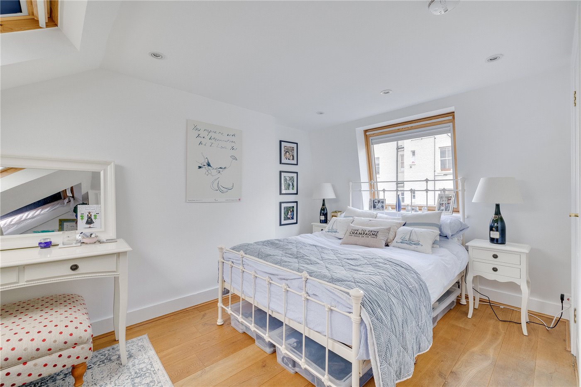
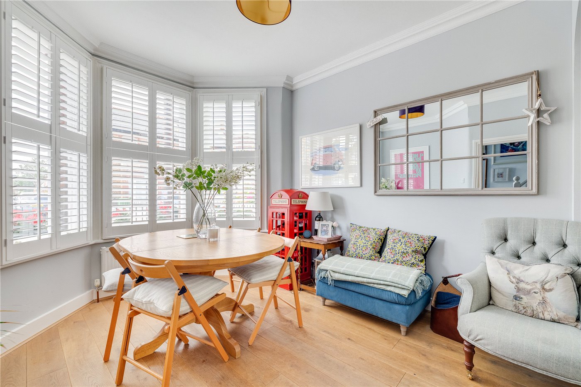
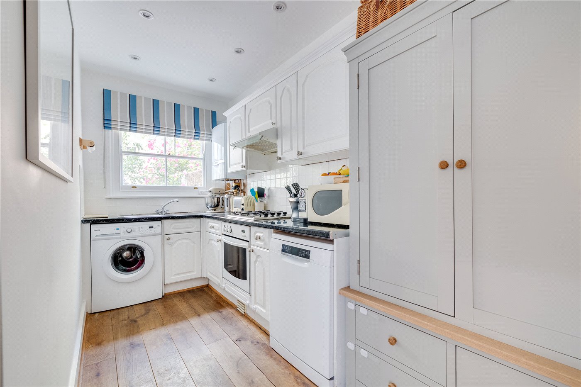
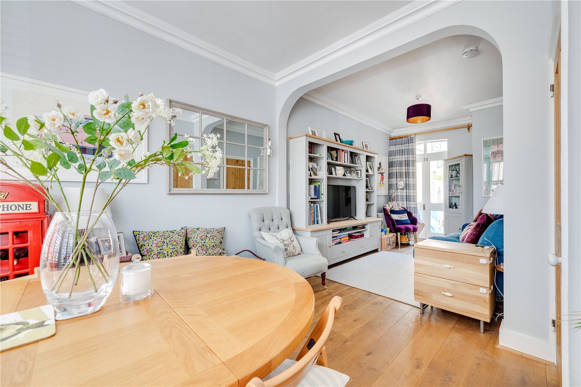
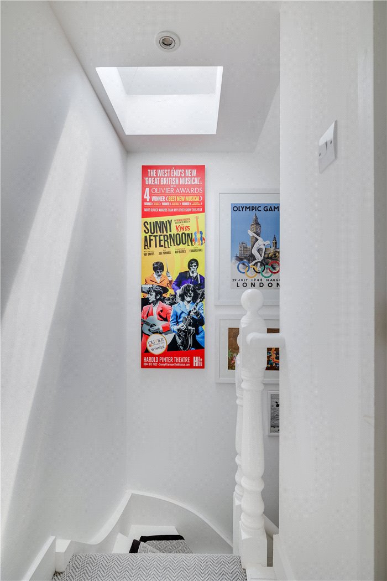
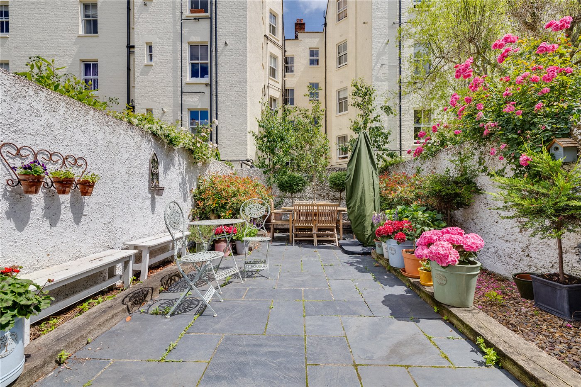
KEY INFORMATION
- Tenure: Freehold
Description
The reception room is bright and airy with plenty of light that floods the room through the attractive bay window at the front, which have elegant wooden plantation shutters. There is access to the garden as well through doors at the back. The kitchen has solid wooden flooring and is a good size with space for a table and chairs, full fridge and freezer, there is also a sink, dishwasher, gas hob with extractor above and electric oven below. The kitchen would greatly benefit from doing a side return extension STPP. A new Vaillant boiler was installed in May 2021.
There are two double bedrooms on the first floor with ample space for double beds in both. There is a family bathroom which comprises a lovely freestanding rolltop bath, separate rain shower, sink with vanity mirror above and a W.C. The master bedroom is on the top floor where there is also an en-suite bathroom to compliment the room which comprises of a walk in rain shower, sink with vanity mirror above and W.C. The mature and green garden is thirty-five feet long with flagstones that cover the floor there are flowerbeds on the borders. It s the perfect spot for entertaining and summer BBQs.
Musard Road is conveniently located close to some fantastic amenities with local supermarkets, shops and restaurants close by. The area is served with the excellent transport links of West Brompton (Overground) Barons Court (Picadilly Line & District Line). There are reliable bus routes that go into central London and beyond. The property is being offered to the market with no onward chain.
The chance to acquire an immaculately presented three double bedroom Victorian house on the popular Musard road with huge potential to extend.
The reception room is bright and airy with plenty of light that floods the room through the attractive bay window at the front, which have elegant wooden plantation shutters. There is access to the garden as well through doors at the back. The kitchen has solid wooden flooring and is a good size with space for a table and chairs, full fridge and freezer, there is also a sink, dishwasher, gas hob with extractor above and electric oven below. The kitchen would greatly benefit from doing a side return extension STPP. A new Vaillant boiler was installed in May 2021.
There are two double bedrooms on the first floor with ample space for double beds in both. There is a family bathroom which comprises a lovely freestanding rolltop bath, separate rain shower, sink with vanity mirror above and a W.C. The master bedroom is on the top floor where there is also an en-suite bathroom to compliment the room which comprises of a walk in rain shower, sink with vanity mirror above and W.C. The mature and green garden is thirty-five feet long with flagstones that cover the floor there are flowerbeds on the borders. It s the perfect spot for entertaining and summer BBQs.
Musard Road is conveniently located close to some fantastic amenities with local supermarkets, shops and restaurants close by. The area is served with the excellent transport links of West Brompton (Overground) Barons Court (Picadilly Line & District Line). There are reliable bus routes that go into central London and beyond. The property is being offered to the market with no onward chain.
Mortgage Calculator
Fill in the details below to estimate your monthly repayments:
Approximate monthly repayment:
For more information, please contact Winkworth's mortgage partner, Trinity Financial, on +44 (0)20 7267 9399 and speak to the Trinity team.
Stamp Duty Calculator
Fill in the details below to estimate your stamp duty
The above calculator above is for general interest only and should not be relied upon
Meet the Team
Our knowledgeable, friendly team are on hand to help whether you're buying, selling or renting. While we favour the local approach, by working closely with our London and national network alongside dedicated Corporate Services, marketing and PR departments, we give our clients an unparalleled advantage, matching homes with buyers and tenants throughout London and the UK. Please come and talk to us about your property requirements, and get to know the team from the Winkworth Estate Agents in Fulham.
See all team members