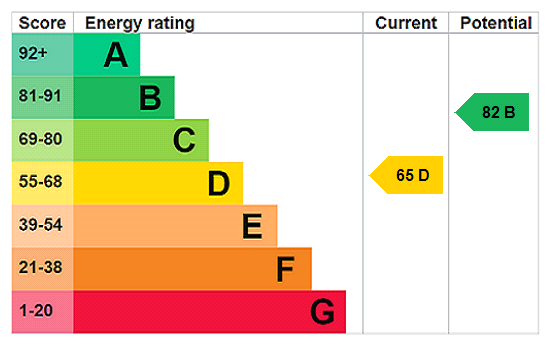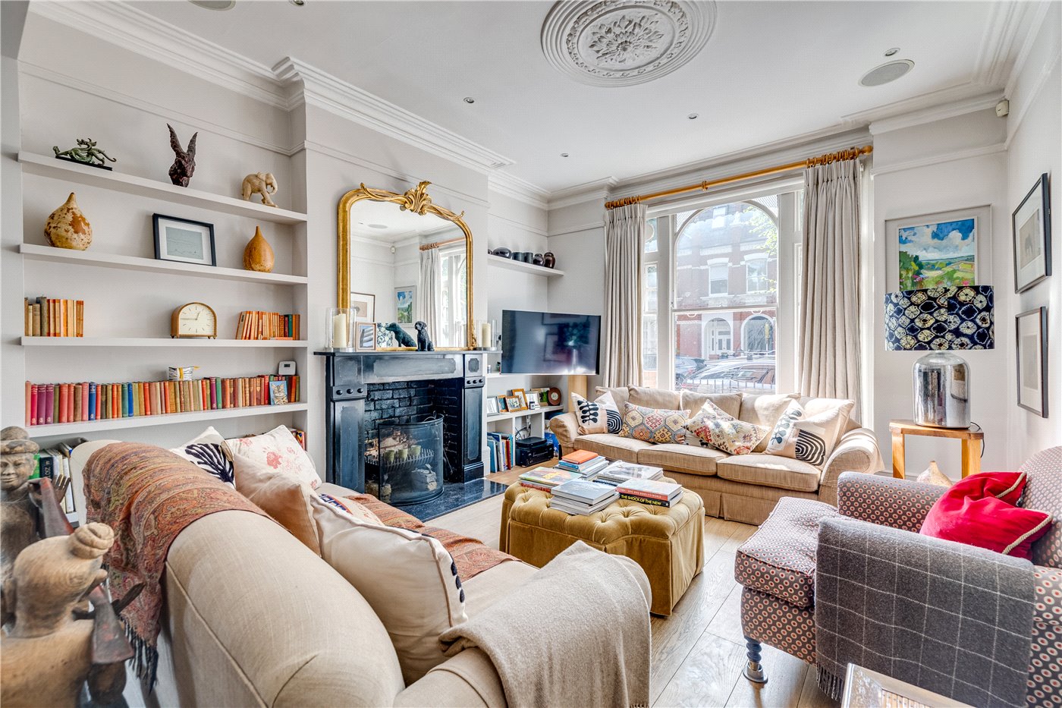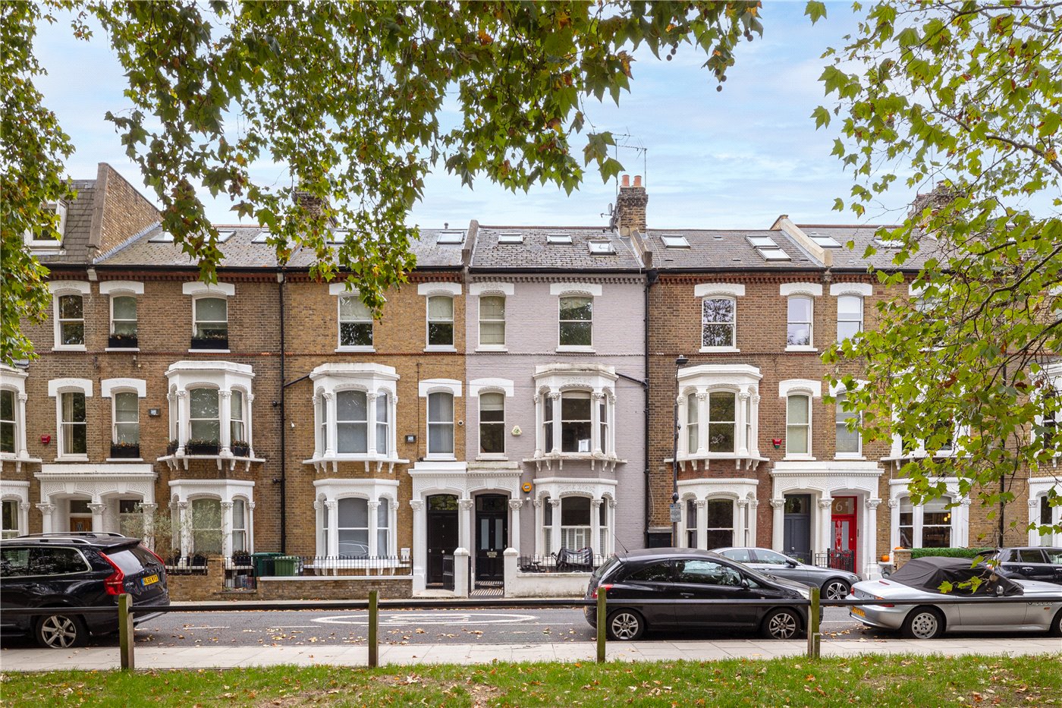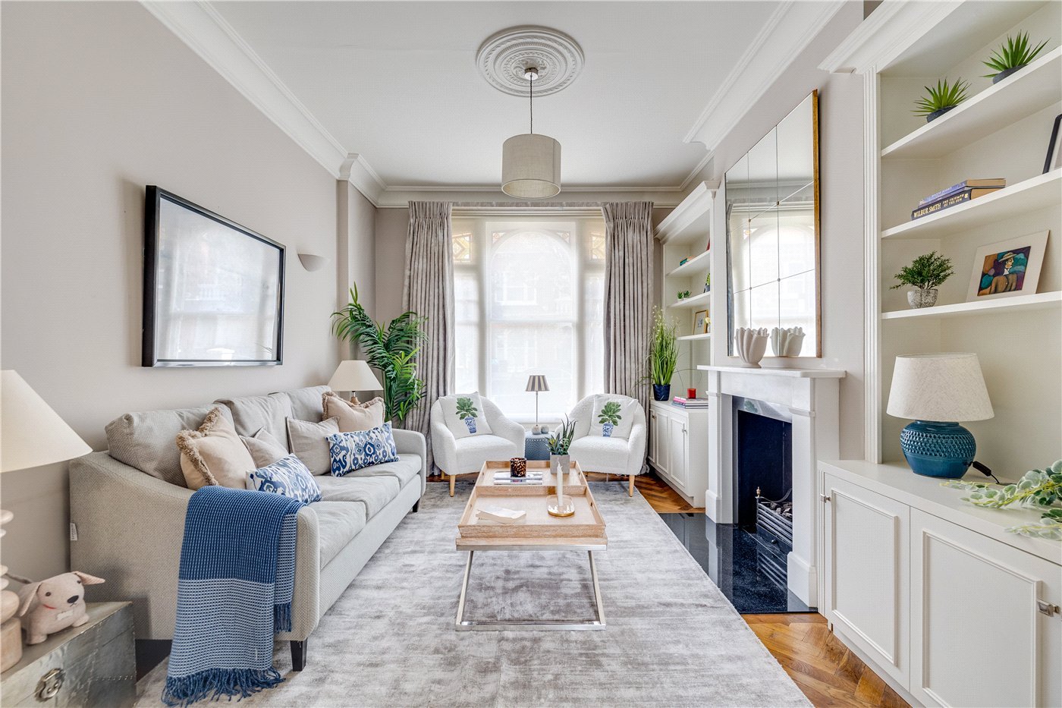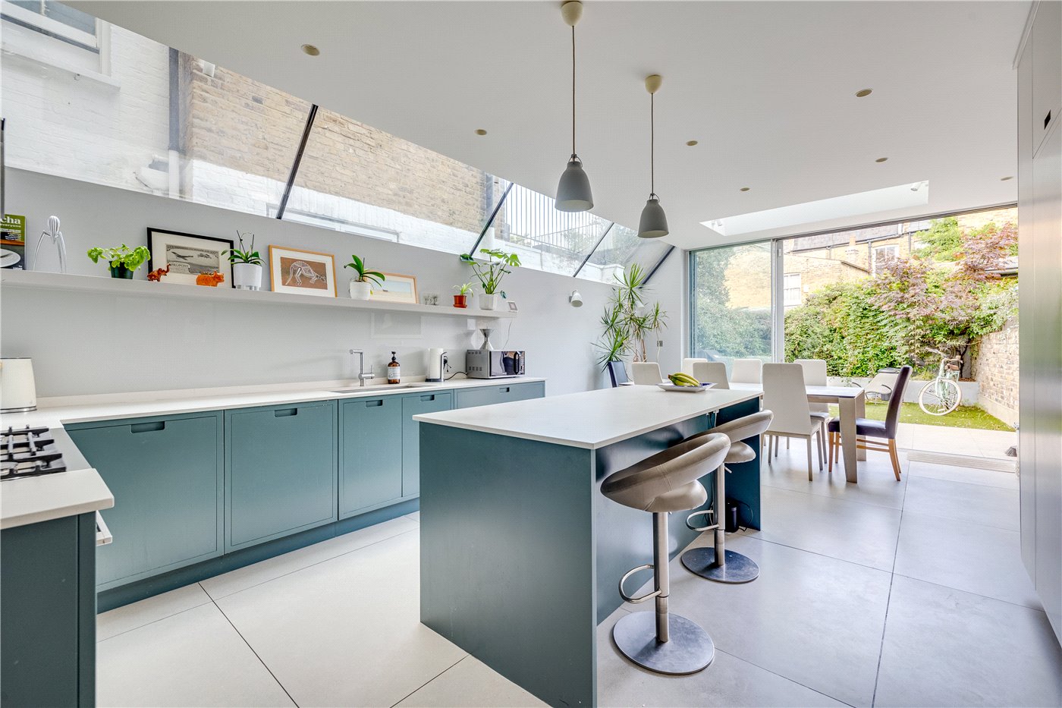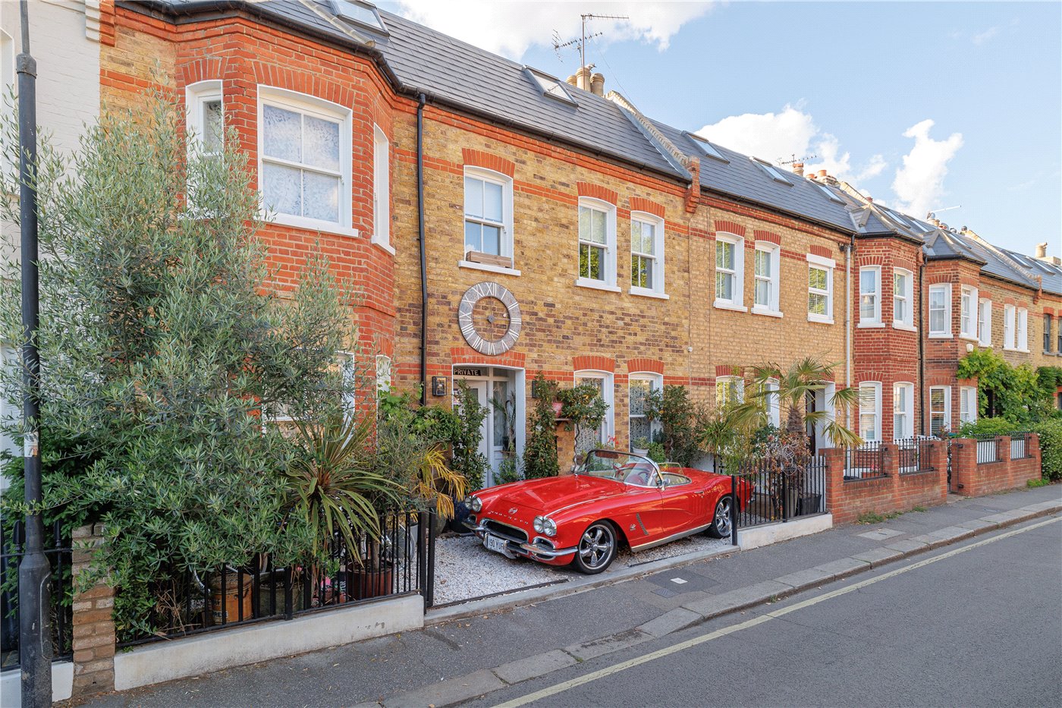Sold
Doria Road, London, SW6
4 bedroom house in London
£1,950,000 Freehold
- 4
- 3
- 2
-
2000 sq ft
185 sq m -
PICTURES AND VIDEOS

KEY INFORMATION
- Tenure: Freehold
- Council Tax Band: G
Description
Upon entering the house, you are welcomed by a spacious hallway which leads into a generous double reception room, with high ceilings and a box bay window allowing plenty of natural light to fill the room. To the rear lies a large dining room with direct access to the private garden through French doors and a separate kitchen accessed off the hallway as you enter. The lower ground floor boasts a large family style room, with ceiling heights of 2.44 meters.
On the first floor, towards the front of the property is a large double bedroom, with a bay window and built-in wardrobes, adjacent to the bedroom is a family style bathroom to serve two of the three bedrooms on this floor. At the back of the floor is a bedroom with built-in storage and private views of the roof terrace. To complete this floor there is a large double bedroom, with an ensuite shower room, built-in wardrobes, and direct access to the roof terrace
The second floor houses a further double bedroom with a walk-in wardrobe and an ensuite bathroom. There is additional storage and direct access to the roof also on this floor.
The house is being sold with no onward chain.
Doria Road is one of Parsons Greens most prestigious roads just off The New Kings Road, ideally positioned in the heart of Parsons Green, just moments from the shops, cafés, bars, and restaurants of Fulham Road. The area offers a vibrant village atmosphere while being only a short distance from the open green spaces of Parsons Green and Eel Brook Common, providing an ideal balance of city living and tranquillity. Excellent transport links are close by, with Parsons Green Underground Station (District Line) approximately a five-minute walk away, offering easy access to the West End and the City.
Mortgage Calculator
Fill in the details below to estimate your monthly repayments:
Approximate monthly repayment:
For more information, please contact Winkworth's mortgage partner, Trinity Financial, on +44 (0)20 7267 9399 and speak to the Trinity team.
Stamp Duty Calculator
Fill in the details below to estimate your stamp duty
The above calculator above is for general interest only and should not be relied upon
Meet the Team
Our knowledgeable, friendly team are on hand to help whether you're buying, selling or renting. While we favour the local approach, by working closely with our London and national network alongside dedicated Corporate Services, marketing and PR departments, we give our clients an unparalleled advantage, matching homes with buyers and tenants throughout London and the UK. Please come and talk to us about your property requirements, and get to know the team from the Winkworth Estate Agents in Fulham.
See all team members