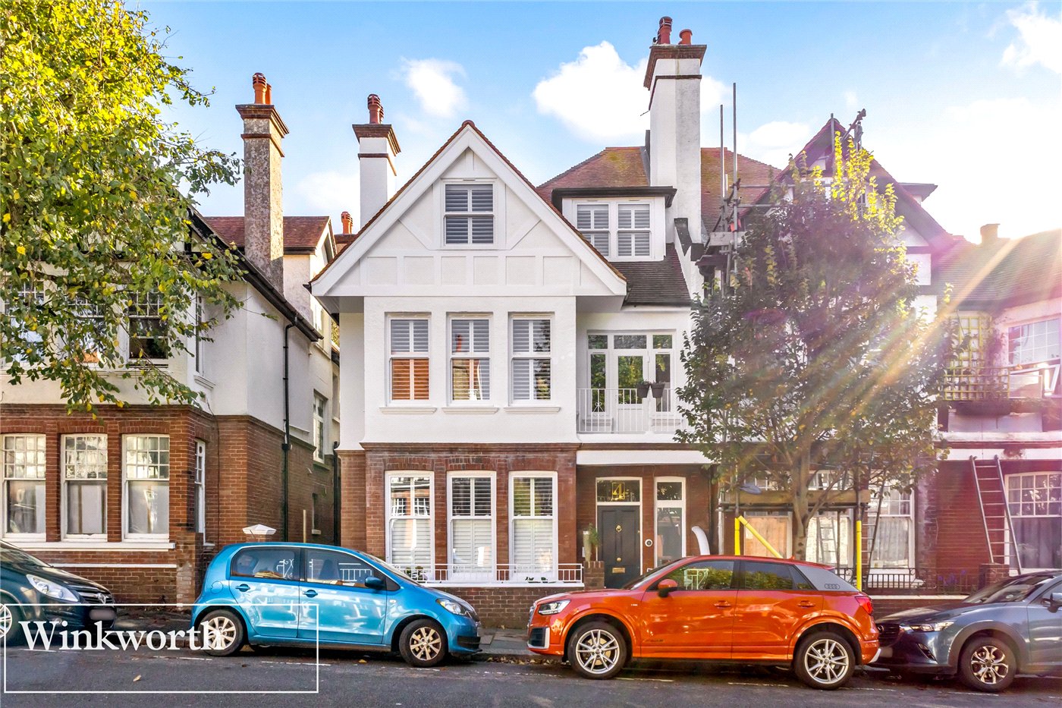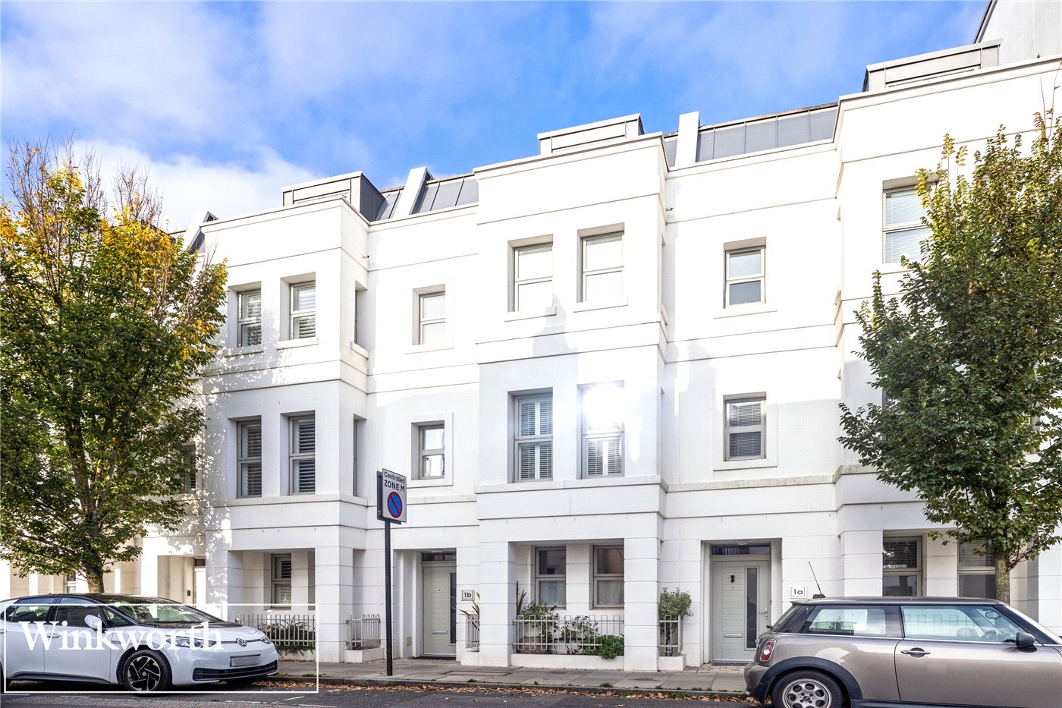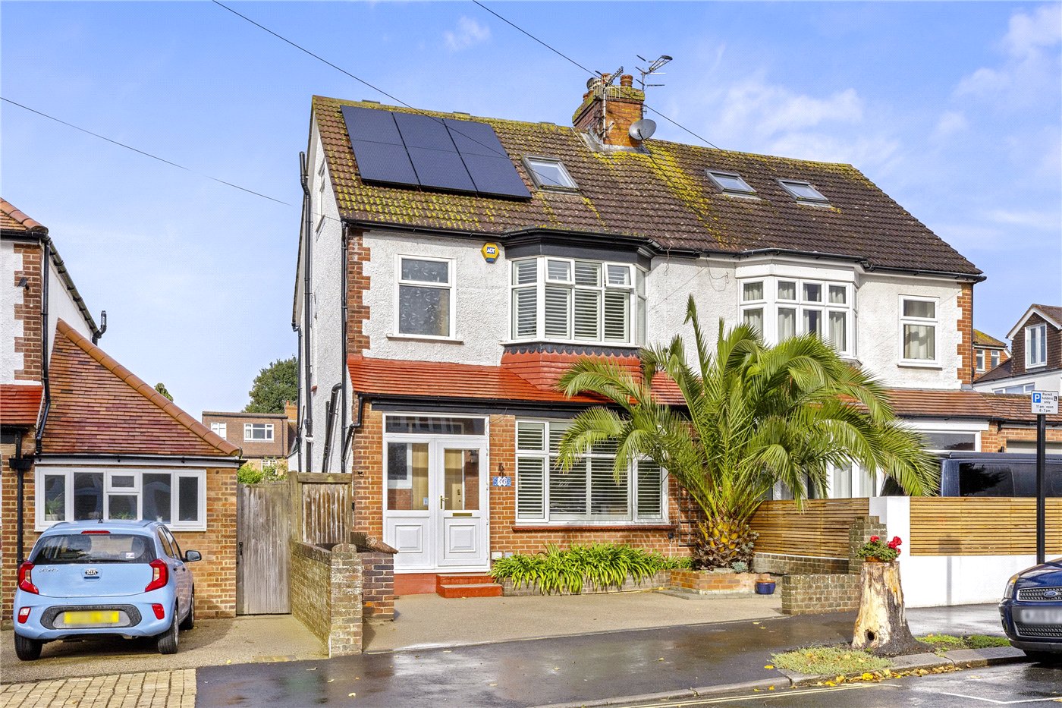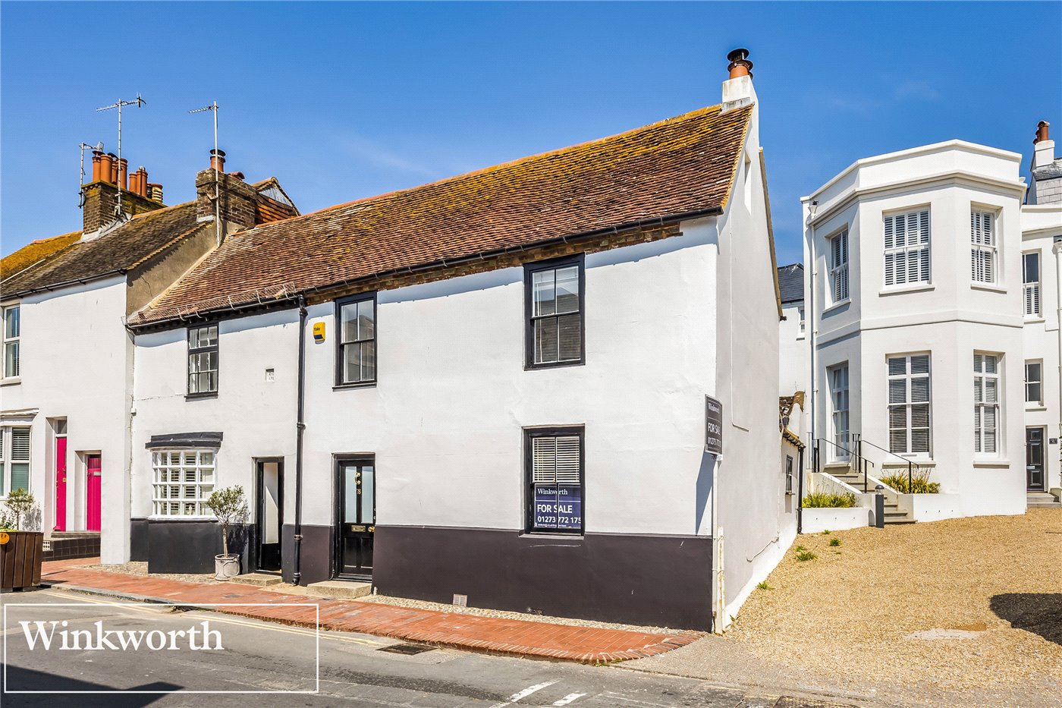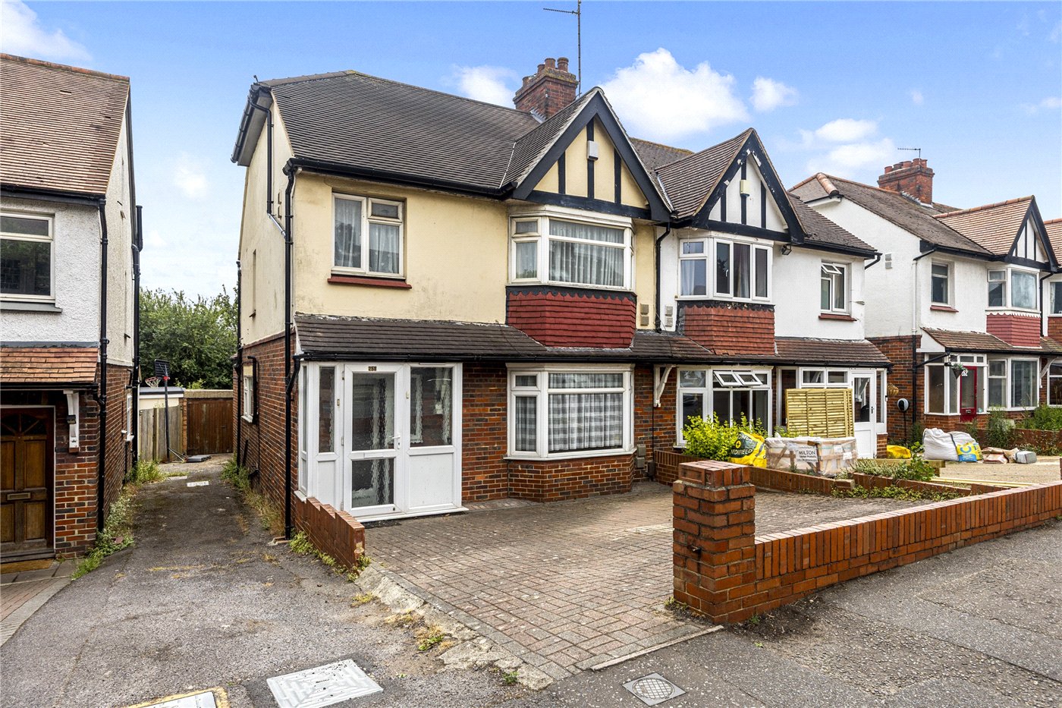Sold
Montpelier Road, Brighton, BN1
3 bedroom house
£1,200,000 Freehold
- 3
- 2
- 3
PICTURES AND VIDEOS












KEY FEATURES
- Georgian terraced house
- Central location and stunning architecture
- East facing courtyard garden
- Set over 3 floors
- Stylishly decorated and furnished
- Impressive ground floor drawing room with fireplaces and stripped floor boards
- Interlinked dining room and fully fitted kitchen. Separate utility room
- Access onto the terrace from the drawing room
- Vast master bedroom
- Three bedrooms and further study/ bedroom four
- Family bathroom and ground floor cloakroom
- Lower floor guest bedroom
- Period features throughout including front external shutters
- Walking distance from Waitrose and Brighton Station
KEY INFORMATION
- Tenure: Freehold
Description
Currently configured with three bedrooms, and a fourth occasional bedroom/study,
the house offers expansive spaces for entertaining on both the ground and garden levels.
Beautifully styled and decorated to uniquely high standards, this modern, vast home is a rare space to enjoy. Offering a stunning, intriguing layout that currently arranges various reception spaces that boast a wealth of light and period features. This Grade II listed residence is situated in a great, central location within the sought after Montpelier and Clifton Hill Conservation area. It perfectly suits those looking for something a little bit different but remains wonderfully charming and enticing.
Crisp, bright and subtle, the open plan interior layout allows for fluidity and elegance. A vast sitting room which features a unique Georgian curved bay window graces the majority of the ground floor, along with access out onto the terrace that perfectly overlooks the beautiful courtyard garden.
The lower ground floor is home to a fresh, airy dining room with book cases set within the alcoves. Views of the garden can also be appreciated along with the stunning tiled flooring (which is heated) and period feature fire place. Interlinked with this space is the fully fitted top quality kitchen. Also on this level is the large utility room and a petite sized bedroom with a wonderful shower room; an ideal guest suite.
On the first floor is the exceptional master bedroom that incorporates a minimalist décor with the gorgeous rarity of the original fireplace still present and just as striking. With two large windows and very tall ceilings there is wonderful space and light in abundance. A further double bedroom, that over looks the garden is impressive and spacious, along with the family bathroom and bedroom three.
Stepping outside, the vibrancy and opulence of the greenery can be fully embraced from the peace and privacy of the courtyard garden, that is perfect for seating and relaxation.
Mortgage Calculator
Fill in the details below to estimate your monthly repayments:
Approximate monthly repayment:
For more information, please contact Winkworth's mortgage partner, Trinity Financial, on +44 (0)20 7267 9399 and speak to the Trinity team.
Stamp Duty Calculator
Fill in the details below to estimate your stamp duty
The above calculator above is for general interest only and should not be relied upon
Meet the Team
Our office is situated in the heart of Hove, we are a small team that is made up of long time Brighton locals and re-locators from Sussex, Devon and Hertfordshire. We know our area inside out and are proud of our genuine adoration of the city and everything it has to offer.
See all team members