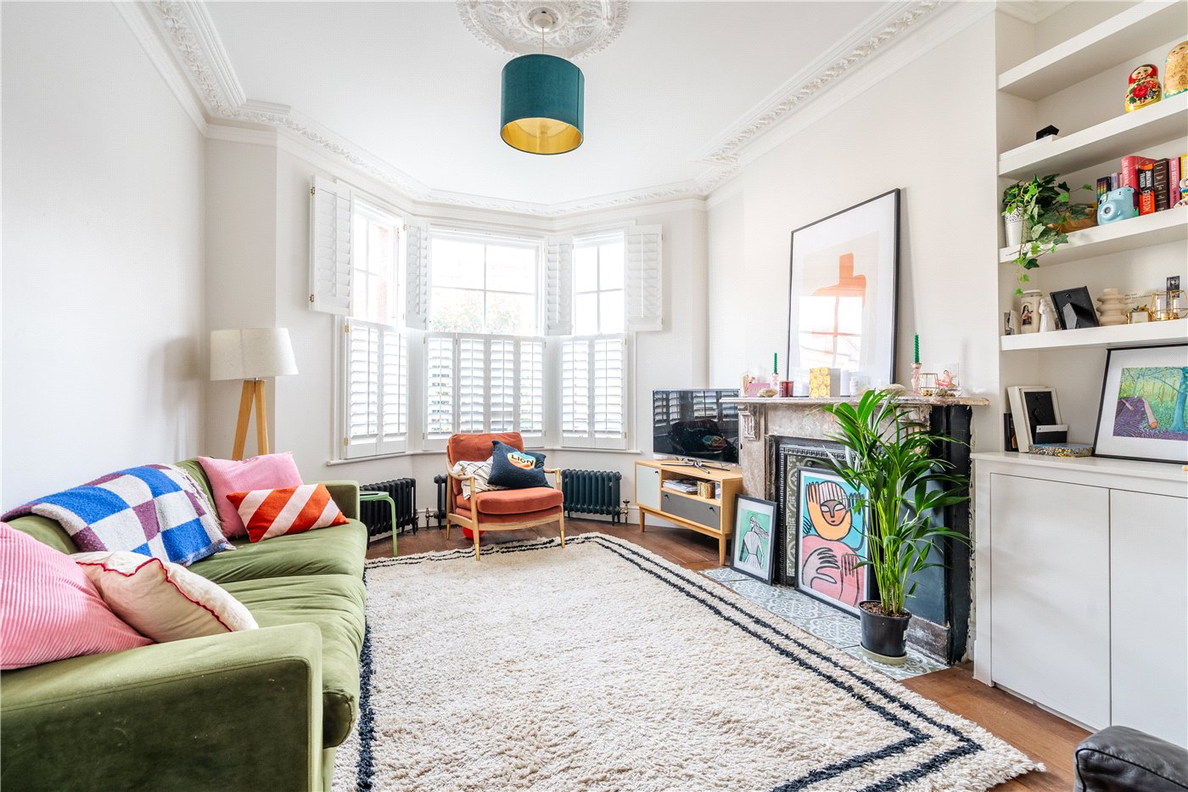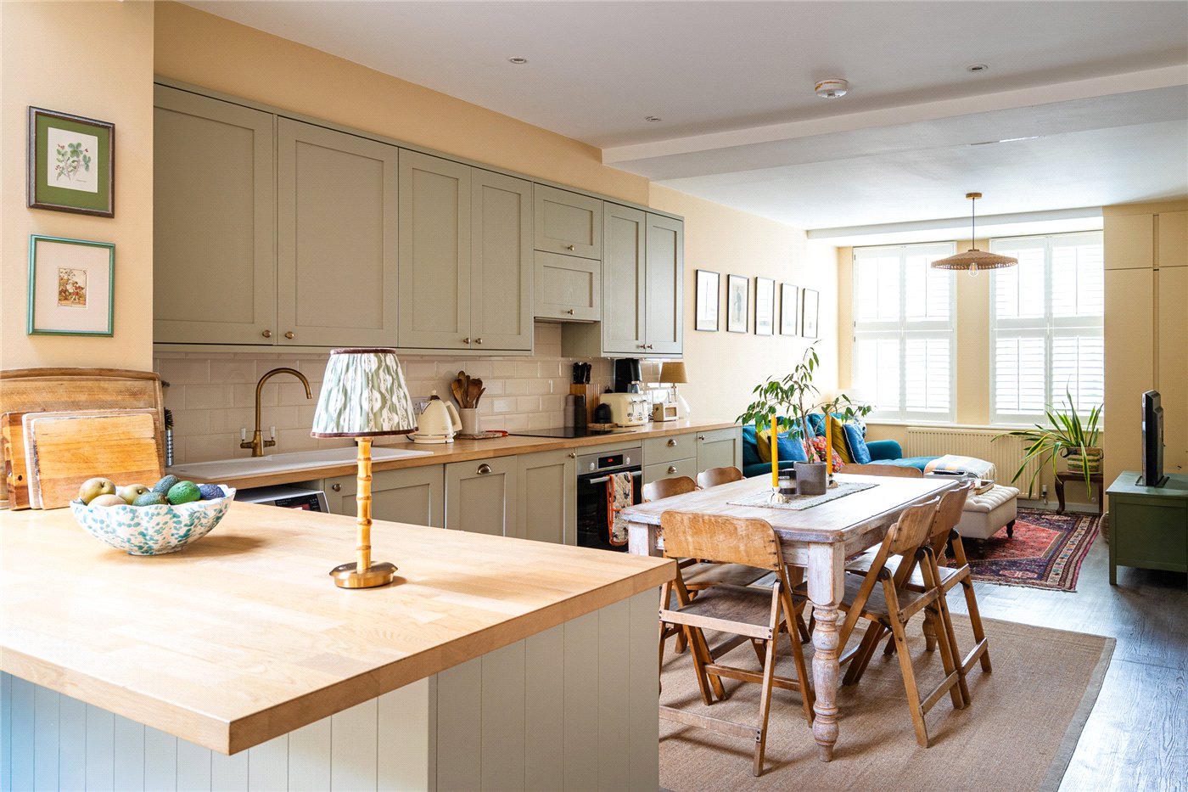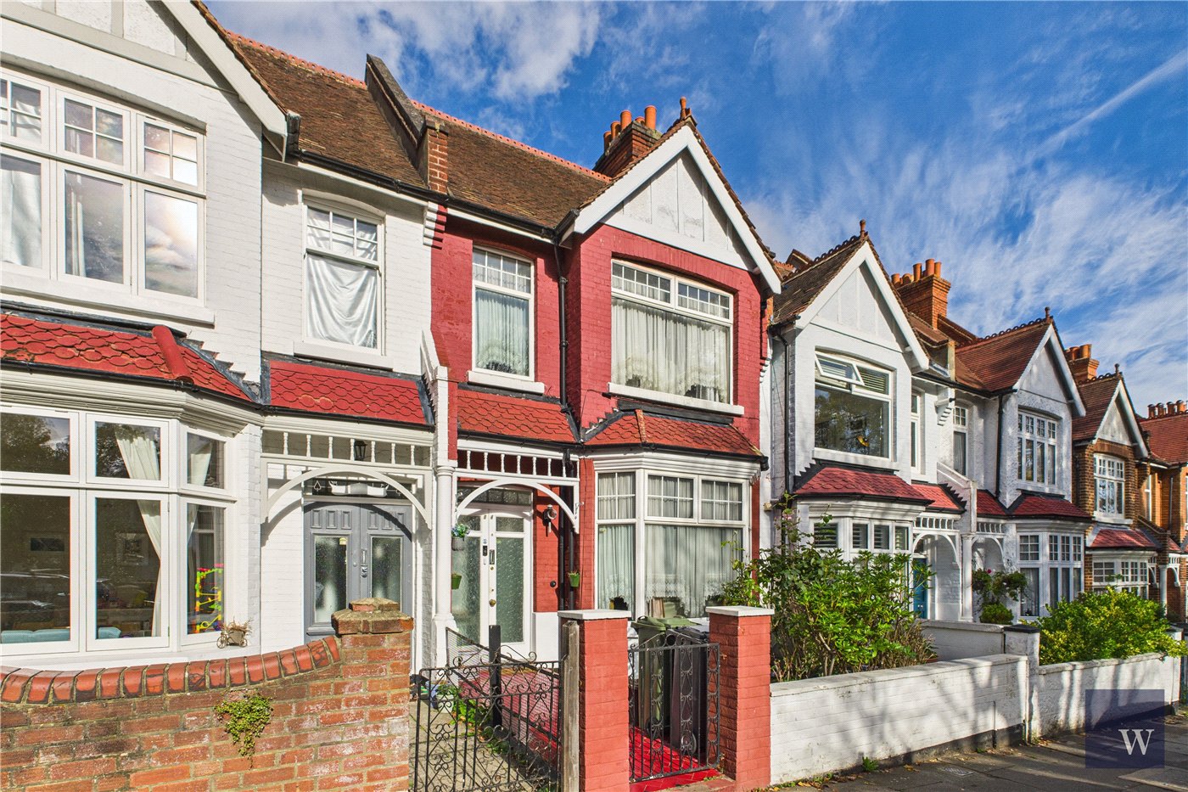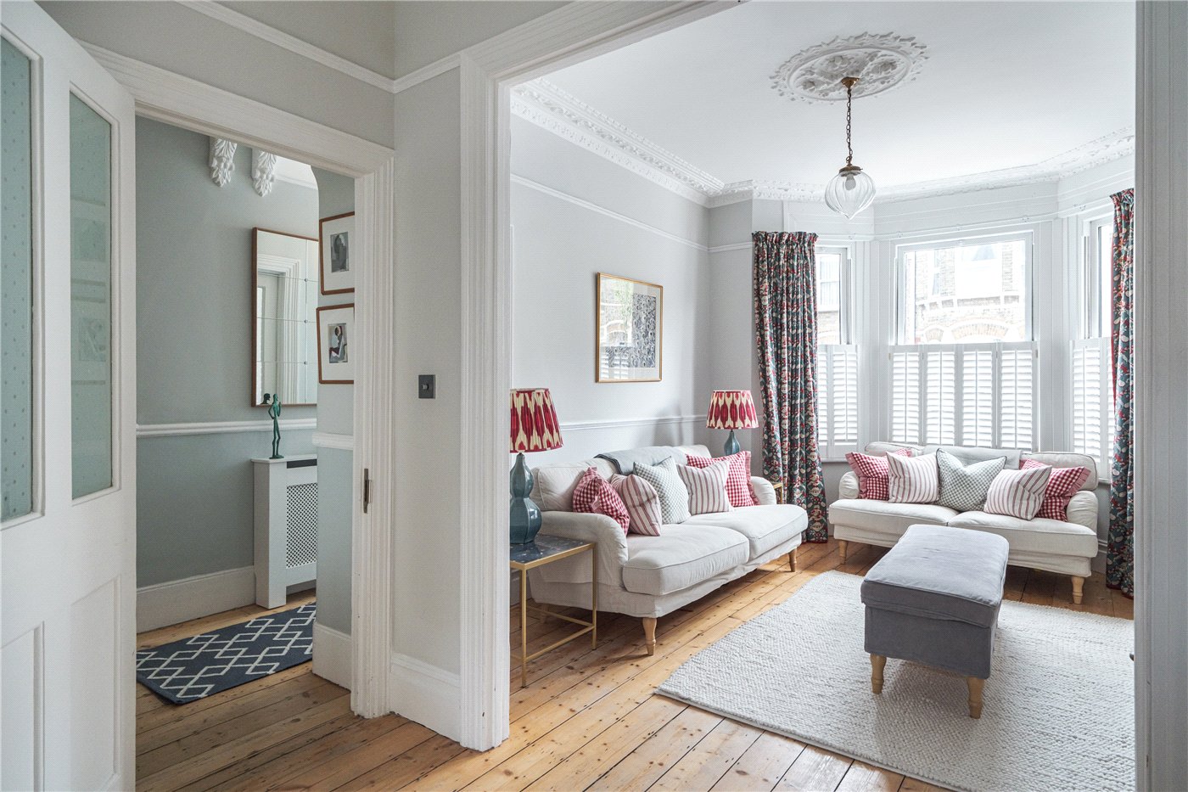Sold
Milkwood Road, London, SE24
4 bedroom house in London
£1,050,000 Freehold
- 4
- 2
- 1
-
1564 sq ft
145 sq m -
PICTURES AND VIDEOS

























KEY FEATURES
- Victorian Terraced House
- Extended to Loft and Rear
- Four Bedrooms
- Family Bathroom
- Open-Plan Living
- Reception Room/Kitchen/Dining Room
- In/out Living Space
- Contemporary Garden
- Sole Agent
- Chain Free
KEY INFORMATION
- Tenure: Freehold
- Council Tax Band: D
- Local Authority: Lambeth
Description
Ideal for families seeking comfort, space, peace and quiet, Winkworth are delighted to present this beautifully co-ordinated, interior-designed living space which is arranged over three floors: the entrance hall opens to a bright front reception room, parquet wooden floors and large double-glazed windows with plantation shutters to the front. This in turn is open-plan to a dining room area that leads through to a stunning extended shaker-style, bespoke fitted kitchen with a large marble topped "breakfast/island” unit, high quality fitted appliances and a range of beautifully made, hand-crafted painted wooden units and a wine rack. At the rear are large bi-folding doors which seamlessly interconnect with the contemporary- style landscaped sunny rear garden which is perfect for in/out living and entertaining. Standout features on this level also include; a trio of skylights that offers masses of natural light and made to measure, ‘Crittall’ style partition glass walls that gives the open-plan living space a dynamic and reasonable aesthetic feel.
Upstairs on the first floor there are two double bedrooms, a study area which is purposely built into the upper landing and leads you to the beautifully designed modern family bathroom with ‘Village Emerald Green’ ceramic tiling, a bath and a separate shower cubicle, a double basin vanity unit with built-in storage, a WC and underfloor heating.
On the top floor there is a large and bright converted loft space with two more bedrooms (one with an en-suite shower room). The house has been put together with a lot of thought to create a home that is as practical as it is appealing to a modern airy and uncluttered aesthetic. The garden is perfect for morning sunshine and extends approximately 14ft. There is a patio dining/BBQ area with clever built-in storage/seating.
Milkwood Road is a quiet tree-lined residential street which consists of mainly terraced pretty mid-Victorian properties. There are many restaurants and independent coffee shops/cafes as well as easy walking access to Brockwell Park with its iconic Lido. Well-located for transport at Herne Hill mainline train station (Thameslink) - the property is perfect for easy commuting to the City and West End and close to several local schools.
Location
Mortgage Calculator
Fill in the details below to estimate your monthly repayments:
Approximate monthly repayment:
For more information, please contact Winkworth's mortgage partner, Trinity Financial, on +44 (0)20 7267 9399 and speak to the Trinity team.
Stamp Duty Calculator
Fill in the details below to estimate your stamp duty
The above calculator above is for general interest only and should not be relied upon
Meet the Team
Our team at Winkworth Herne Hill Estate Agents are here to support and advise our customers when they need it most. We understand that buying, selling, letting or renting can be daunting and often emotionally meaningful. We are there, when it matters, to make the journey as stress-free as possible.
See all team members




