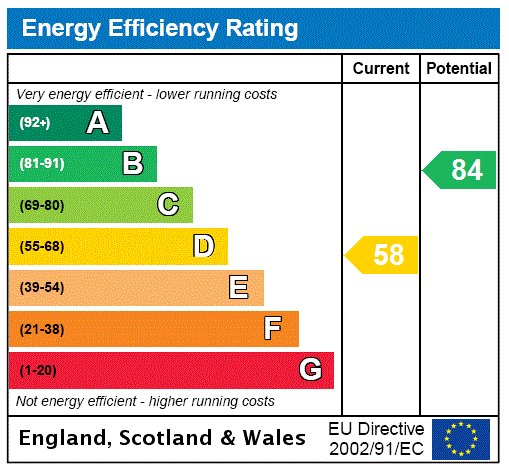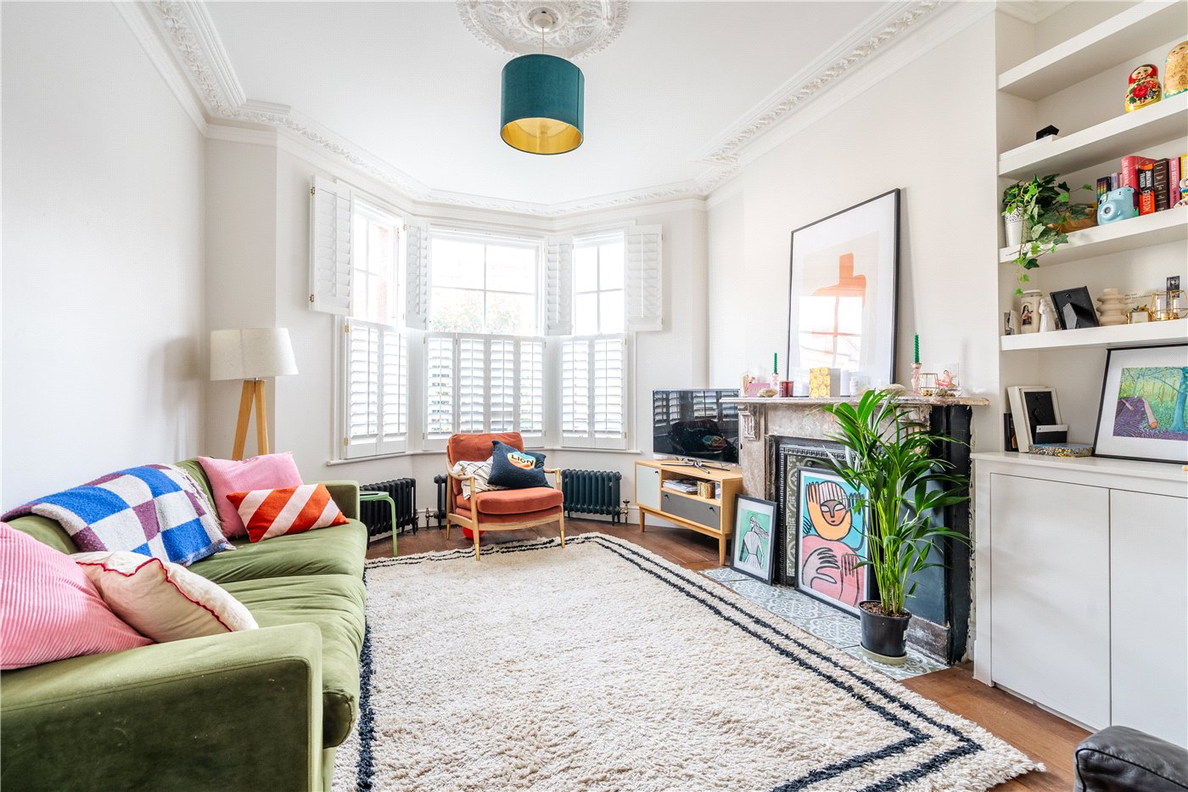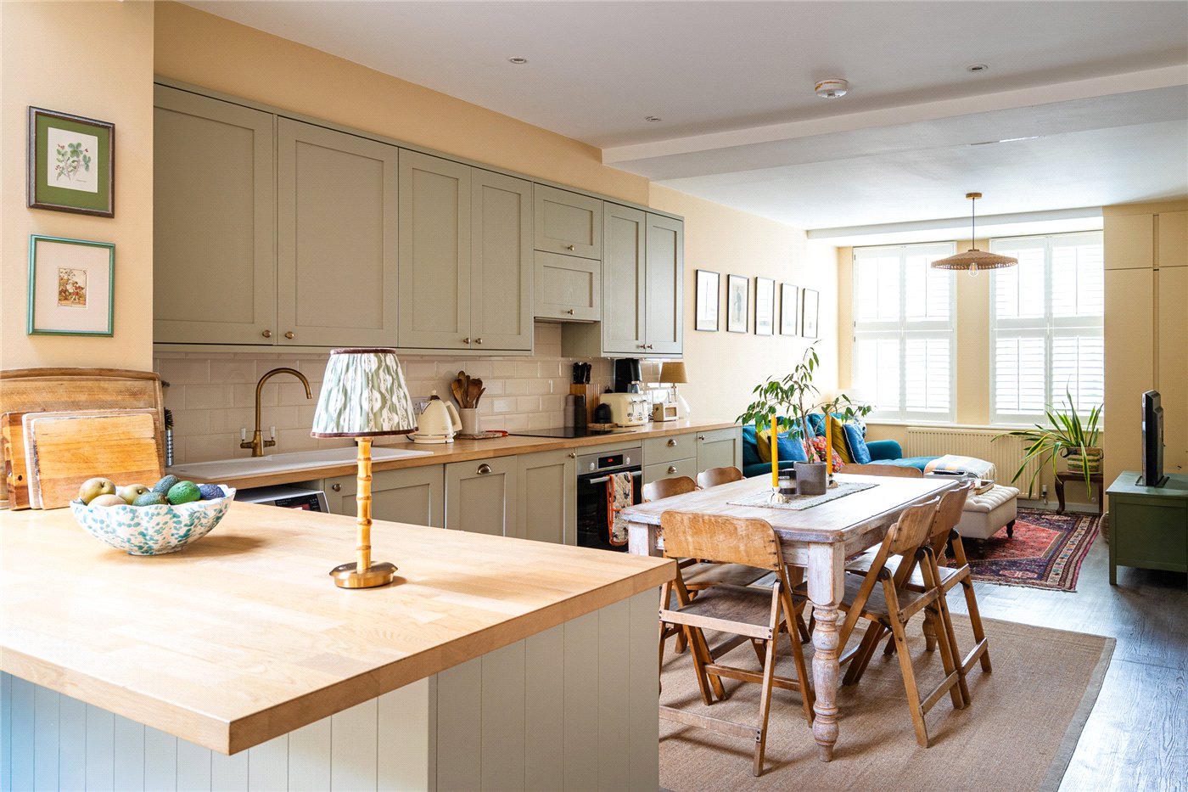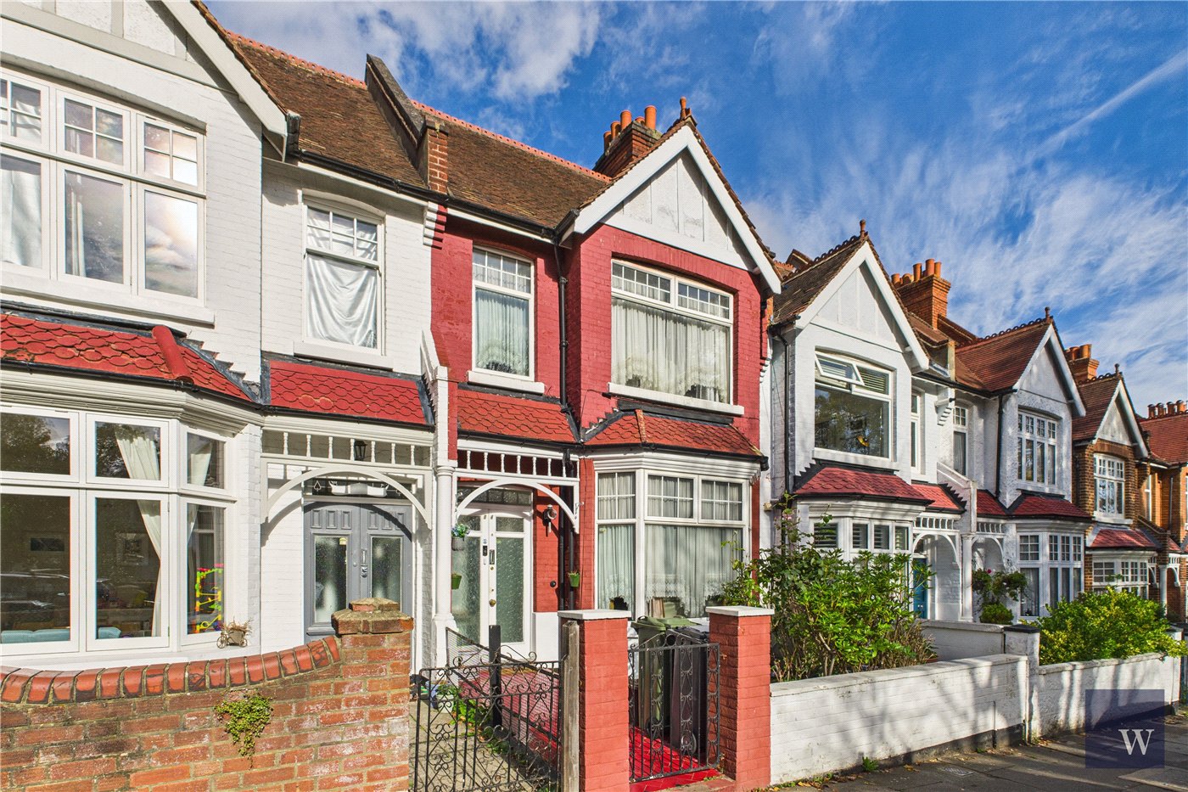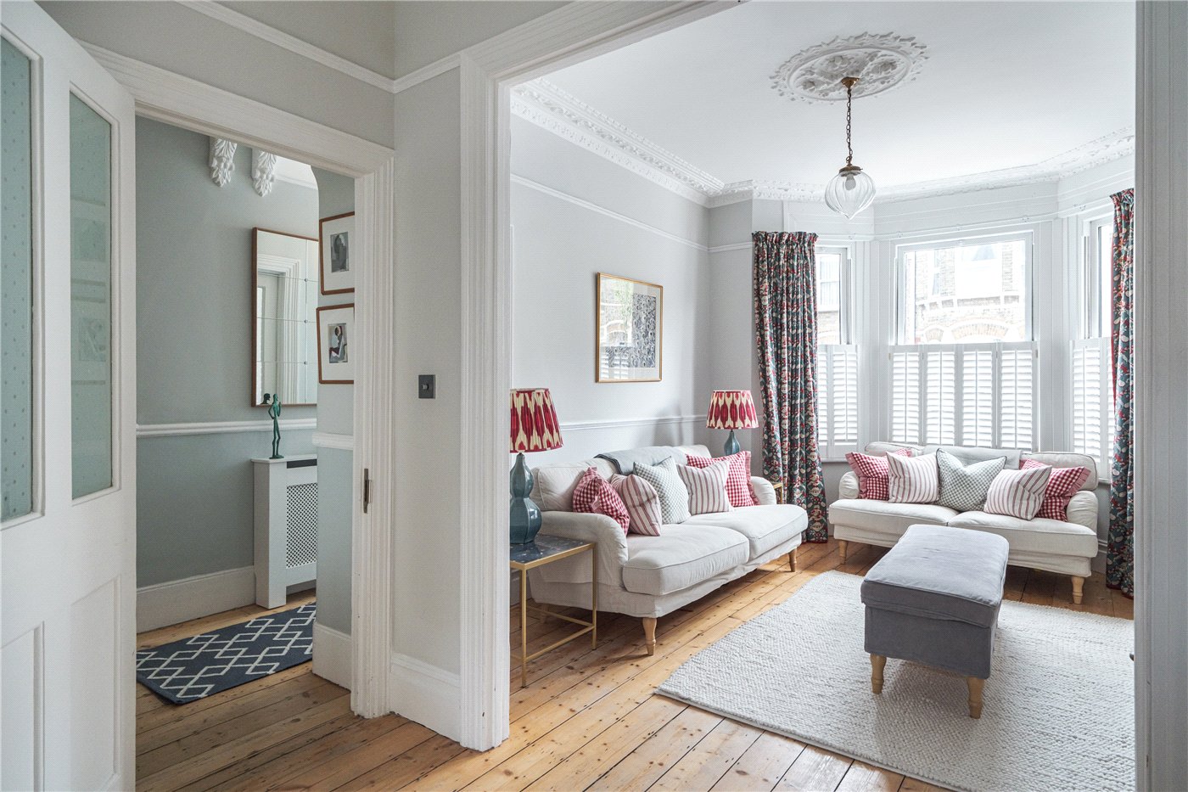Sold
Milkwood Road, London, SE24
4 bedroom house in London
£1,000,000 Freehold
- 4
- 2
- 2
-
1481 sq ft
137 sq m -
PICTURES AND VIDEOS
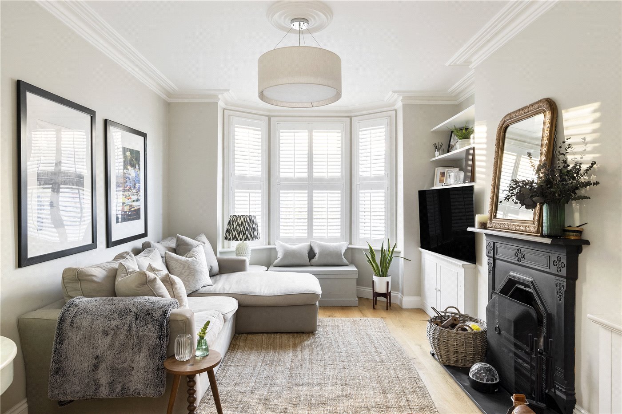
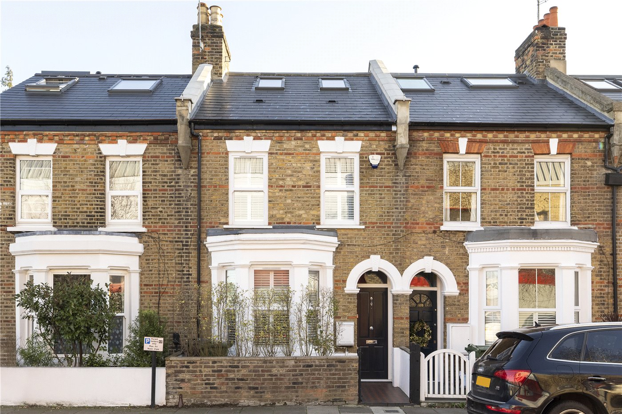
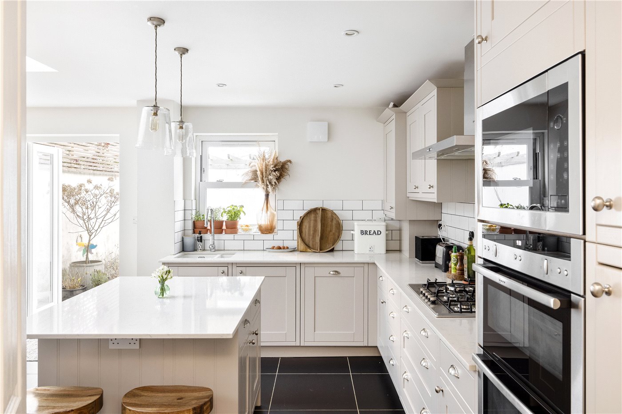
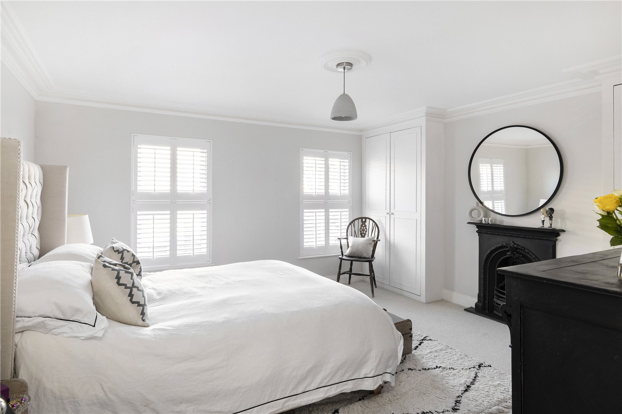
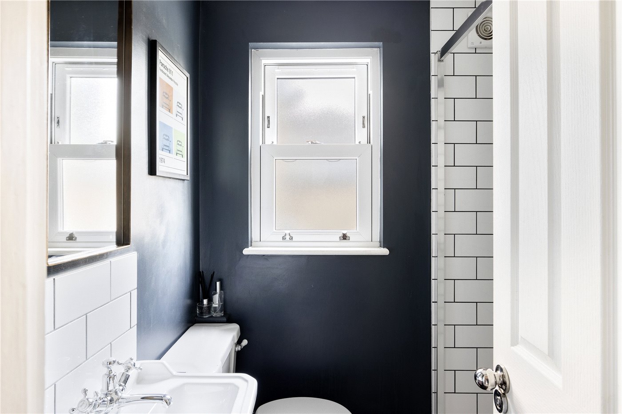
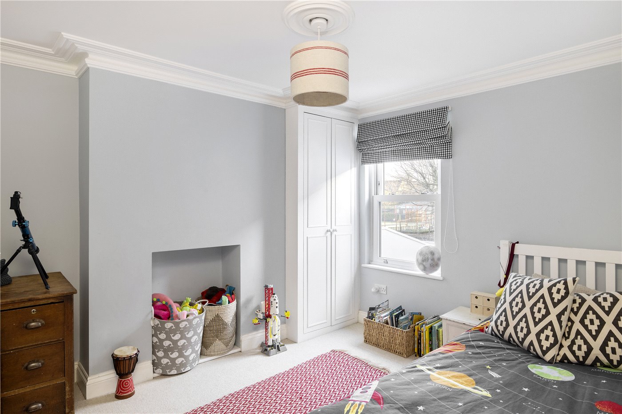
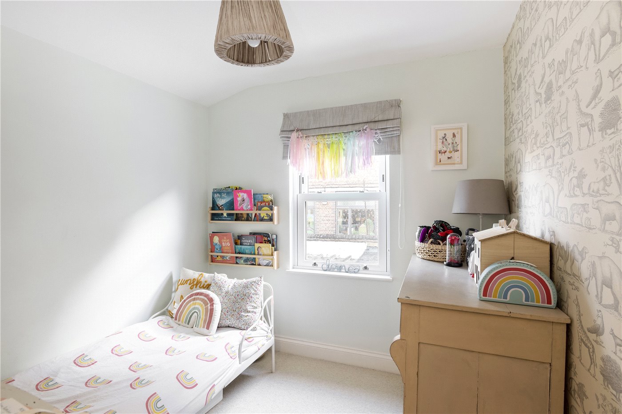
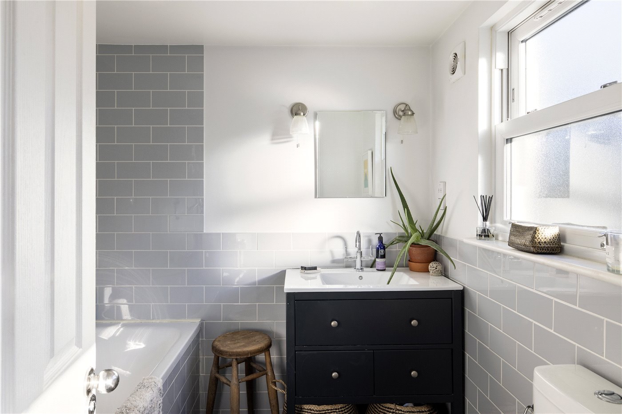
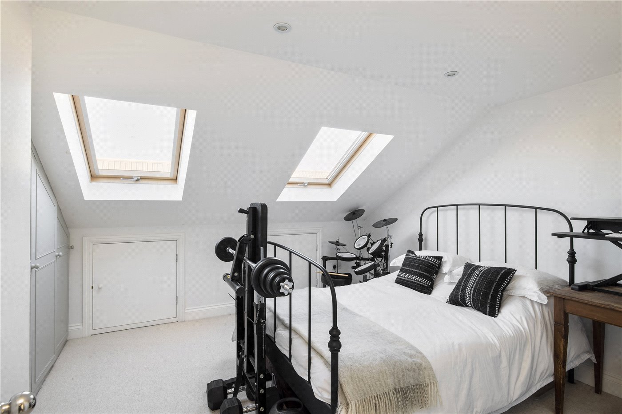
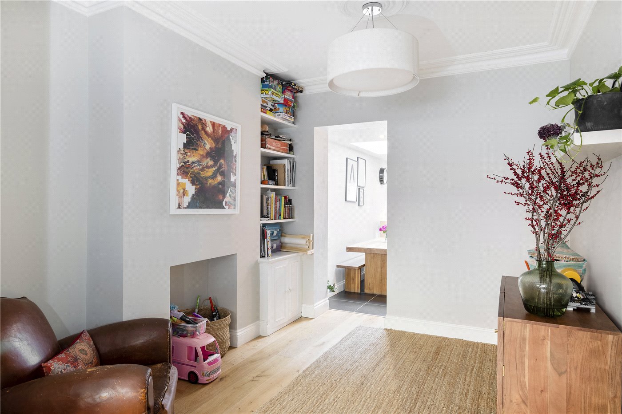
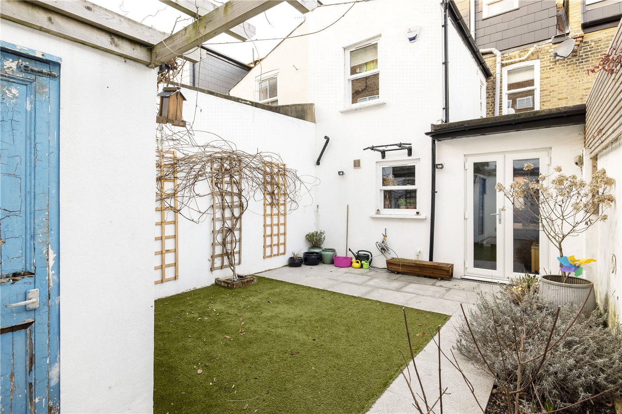
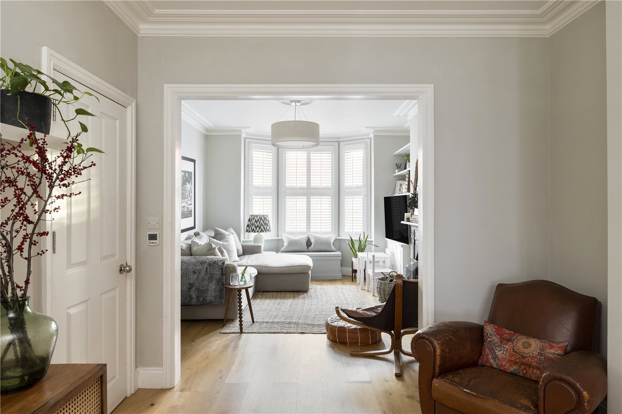
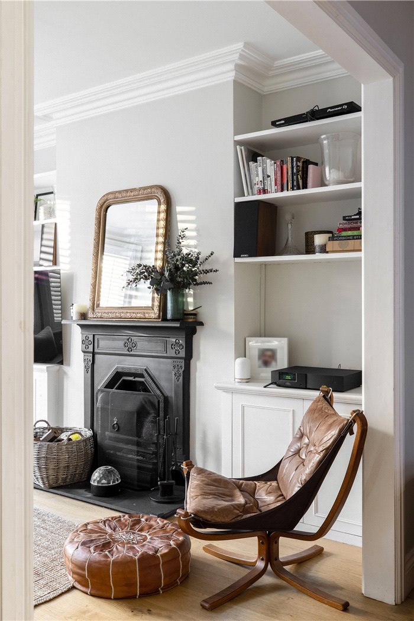
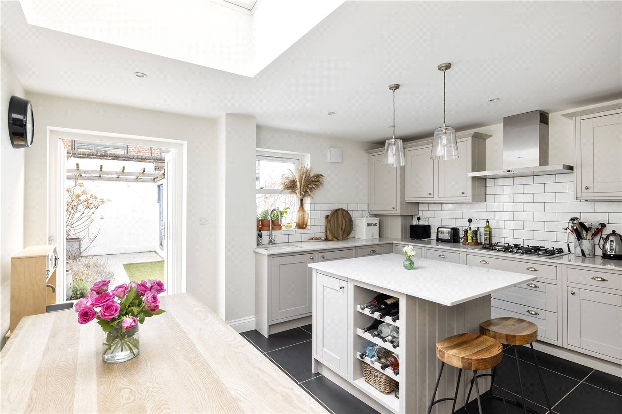
KEY FEATURES
- Victorian Terraced House
- Extended to Loft and Rear
- Double Reception Room
- Extended Shaker Style Kitchen
- Four Bedrooms
- Family Bathroom
- Shower Room
- Contemporary Garden
- Located in Central Herne Hill
- Sole Agent
KEY INFORMATION
- Tenure: Freehold
- Council Tax Band: D
- Local Authority: Lambeth
Description
Ideal for families seeking comfort, space, peace and quiet, Winkworth are delighted to exclusively offer for sale, this beautifully co-ordinated living space in excess of 1,480 Sq. ft. This bright and attractive property is arranged over three floors and is presented in exceptional condition having been well maintained by the current owners.
The entrance hall opens onto a bright front reception room with wooden floors, large double-glazed windows with plantation shutters, a feature fire place and built in shelving and cupboards in the alcoves. This in turn is open-plan to a second reception room area which also benefits with fitted shelves and cupboards providing you with ample storage across both rooms. From this space, you are seamlessly connected through to a stunning extended shaker-style, bespoke fitted kitchen with a granite topped "breakfast/island” unit with a wine rack and high quality fitted appliances. At the rear are French doors which interconnect with the contemporary- style landscaped garden (with a brick shed) which is perfect for in/out living and entertaining. Upstairs on the first floor there are three good sized bedrooms with the two larger bedrooms benefitting from fitted wardrobes. There is also a modern shower room painted in a deep moody blue with Metro tiling and consists of a shower cubicle, a wash hand basin and a WC. On the top floor there is a large and bright converted loft space with an additional bedroom and plenty of storage with can be found in the eaves. There is also a family bathroom located on this floor which has a wash hand basin with a vanity unit with built in storage, a bathtub with a shower overhead and a WC. The house has been put together with a lot of thought to create a home that is as practical as it is appealing to a modern airy and uncluttered aesthetic. Standout features of this house include; a skylight in the kitchen area that offers masses of natural light, double glazing throughout, Hydronic underfloor heating in all rooms and wired home network cabling on each floor to allow for uninterrupted connection to the Wi-Fi, when working from home.
Milkwood Road is a quiet tree-lined residential street which consists of mainly terraced mid-Victorian properties. There are many restaurants and independent coffee shops/cafes as well as easy walking access to Brockwell Park with its iconic Lido. Well-located for transport at Herne Hill mainline train station (Thameslink) - the property is perfect for easy commuting to the City and West End and close to several local schools.
Location
Mortgage Calculator
Fill in the details below to estimate your monthly repayments:
Approximate monthly repayment:
For more information, please contact Winkworth's mortgage partner, Trinity Financial, on +44 (0)20 7267 9399 and speak to the Trinity team.
Stamp Duty Calculator
Fill in the details below to estimate your stamp duty
The above calculator above is for general interest only and should not be relied upon
Meet the Team
Our team at Winkworth Herne Hill Estate Agents are here to support and advise our customers when they need it most. We understand that buying, selling, letting or renting can be daunting and often emotionally meaningful. We are there, when it matters, to make the journey as stress-free as possible.
See all team members