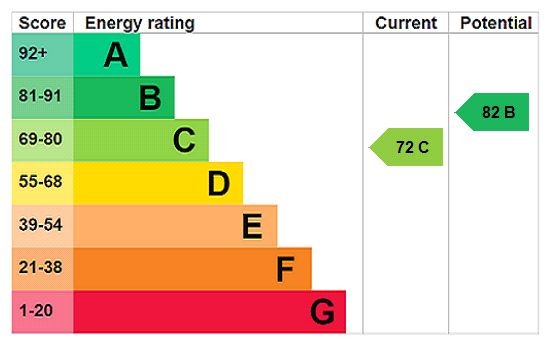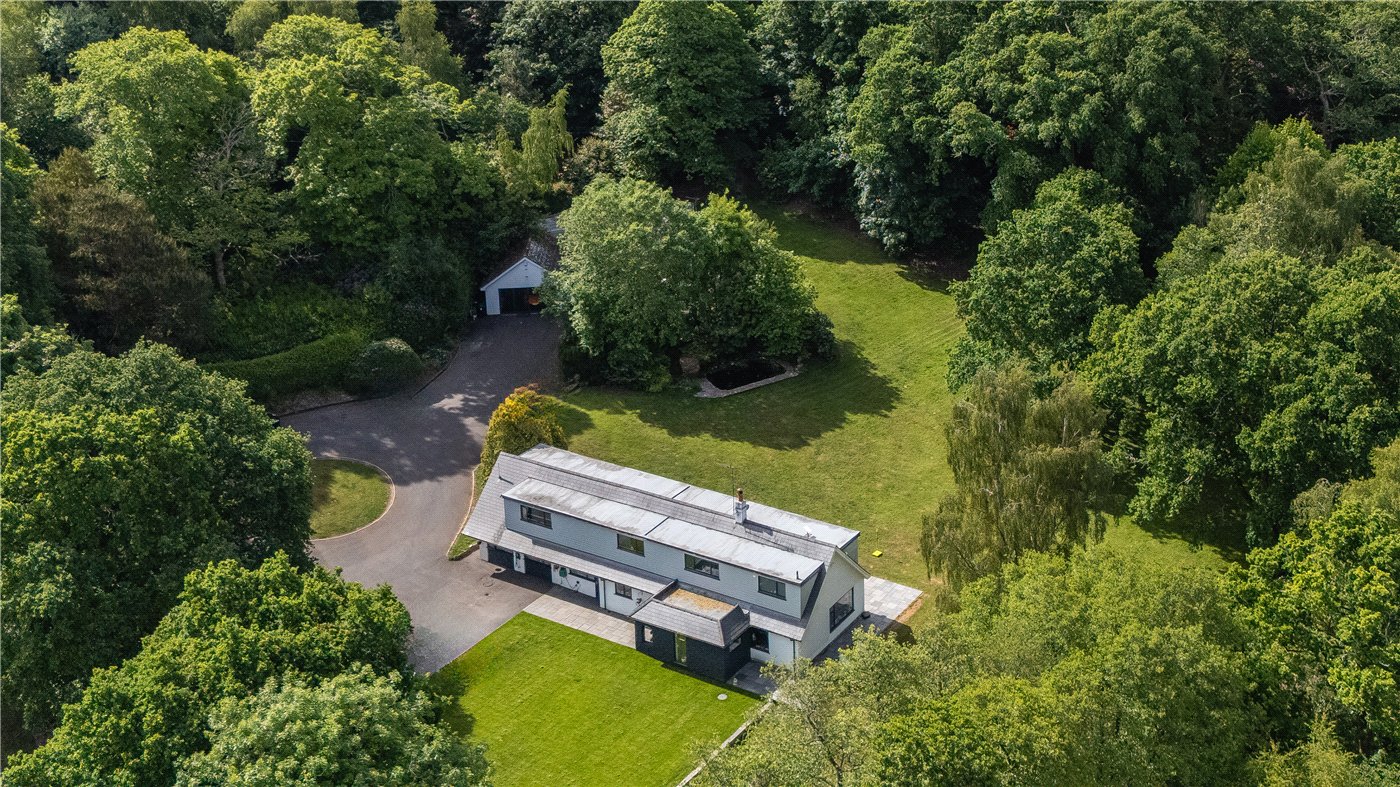Merley Lane, Merley, Wimborne, Dorset, BH21
4 bedroom house in Merley
Guide Price £800,000 Freehold
- 4
- 2
- 2
PICTURES AND VIDEOS
























KEY FEATURES
- Beautifully presented & stunning, south facing rear garden
- Non-estate location, about 1.5 miles from Wimborne town centre
- Spacious, light living room
- Contemporary kitchen/dining room
- Attractive family room
KEY INFORMATION
- Tenure: Freehold
- Council Tax Band: F
- Local Authority: BCP
Description
Originally built in the 1930s, Myrle House underwent substantial refurbishment and extension before being purchased by the current owner.
An entrance lobby leads to a reception hall featuring Karndean flooring, off of which is an attractive family room with a bay window and fitted floor-to-ceiling bookcases. There is also a ground floor cloakroom, and a personal door to the garage.
At the rear, there is a spacious, light living room with a vaulted ceiling, 2 Velux style windows, and French doors to the garden. Further double doors lead to the contemporary kitchen/dining room, which also has a vaulted ceiling and 2 Velux style windows. The kitchen features Karndean flooring, modern units, splashbacks and granite surfaces, and a range of built-in appliances.
From the hall, stairs lead to the first floor landing which divides at the top. To the left there are 3 double bedrooms. At the front, bedroom 1 has fitted wardrobes and an en suite shower room. Bedrooms 2 and 4 overlook the rear garden
To the right is bedroom 3, which has a built-in cupboard and a comprehensive range of fitted office furniture. The family bathroom is finished to a high standard and comprises bath (with shower over), WC, wash basin and towel radiator.
The property is approached via a substantial brick paved off road parking area which leads to an integral garage housing the gas central heating boiler and a utility area with a sink.
The current owner’s passion for gardening is evident when you step outside the house. The stunning, south facing rear garden includes a lovely enclosed patio surrounded by a 6-foot fence, trellis, mature planting, and dwarf red brick planters. This leads to a central lawn flanked by a wonderful range of planting. A pair of sculpted red brick planters lead you through a pergola providing shade and a small seating area. The pathway, surrounded by mature flower beds, leads to a circular red brick pond. The garden’s layout has been thoughtfully designed to facilitate gatherings for multiple guests.
Utilities
- Electricity Supply: Mains Supply
- Water Supply: Mains Supply
- Sewerage: Mains Supply
- Heating: Gas Central
Location
Marketed by
Winkworth Wimborne
Properties for sale in WimborneArrange a Viewing
Fill in the form below to arrange your property viewing.
Mortgage Calculator
Fill in the details below to estimate your monthly repayments:
Approximate monthly repayment:
For more information, please contact Winkworth's mortgage partner, Trinity Financial, on +44 (0)20 7267 9399 and speak to the Trinity team.
Stamp Duty Calculator
Fill in the details below to estimate your stamp duty
The above calculator above is for general interest only and should not be relied upon






