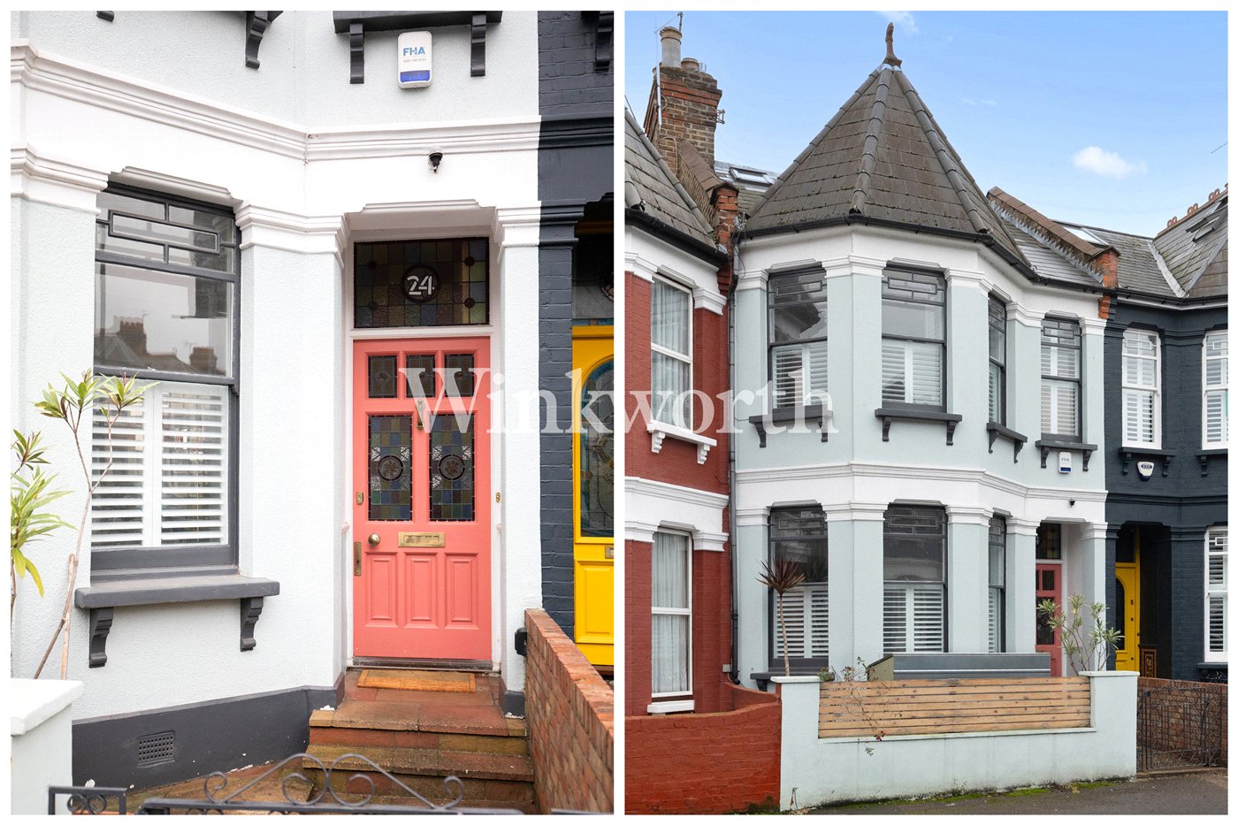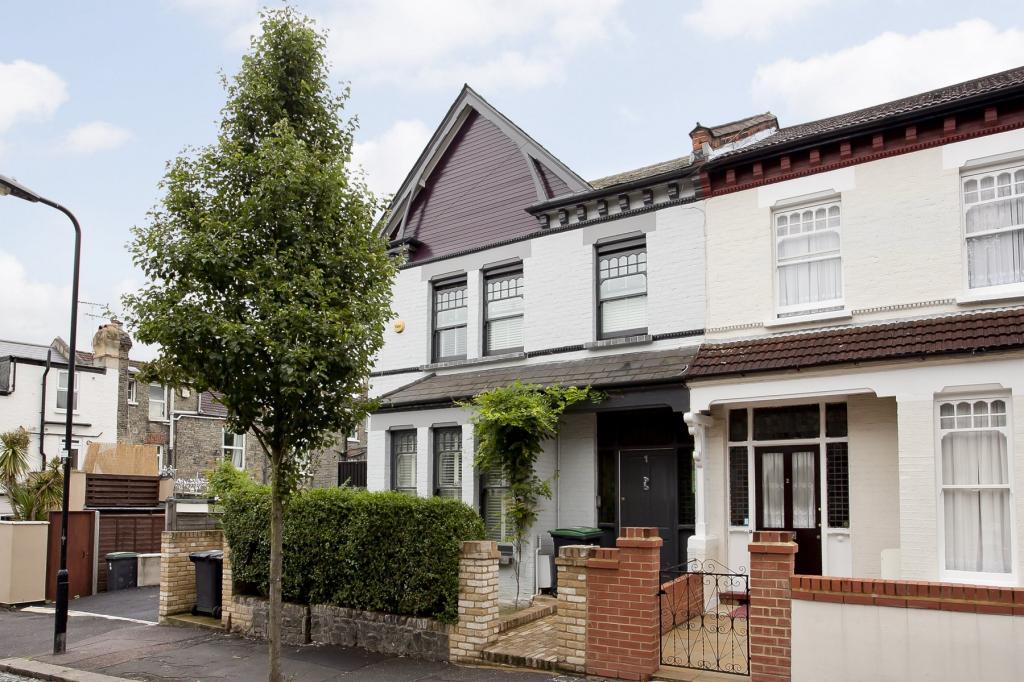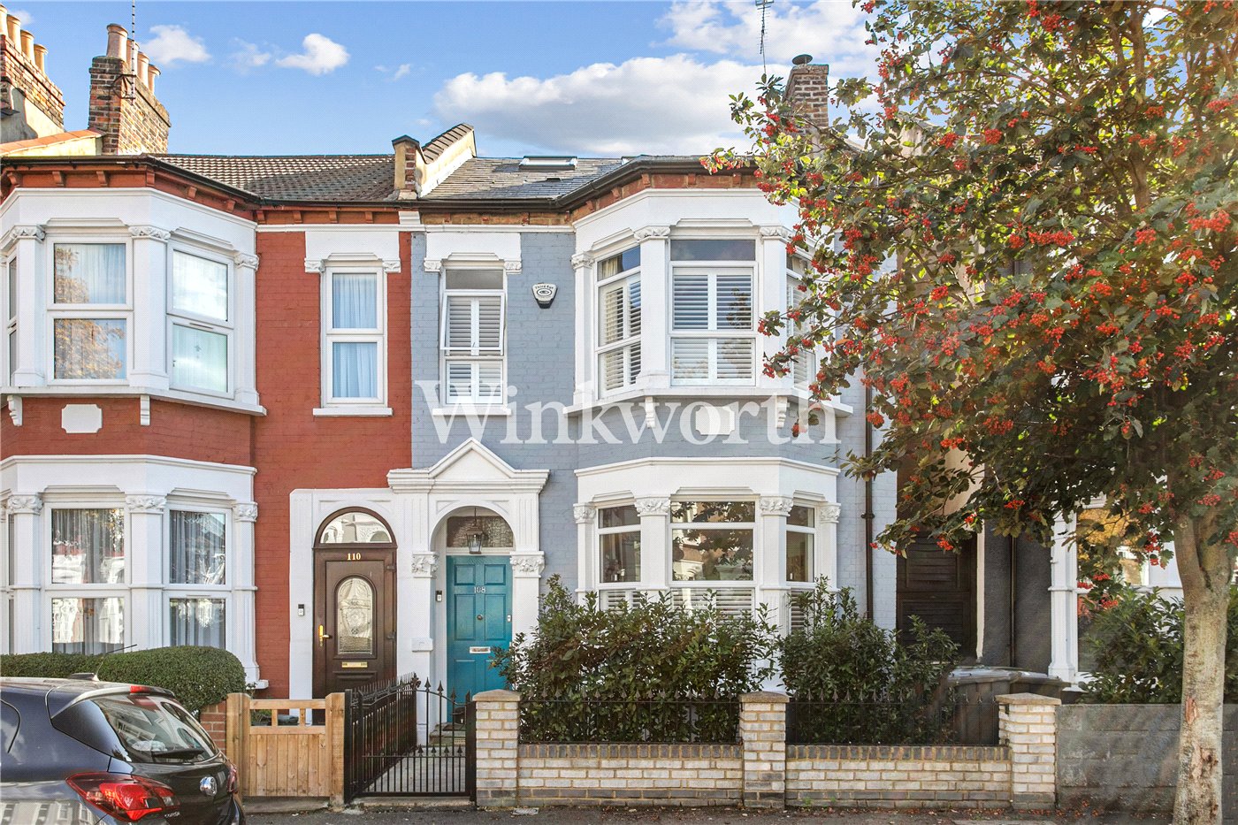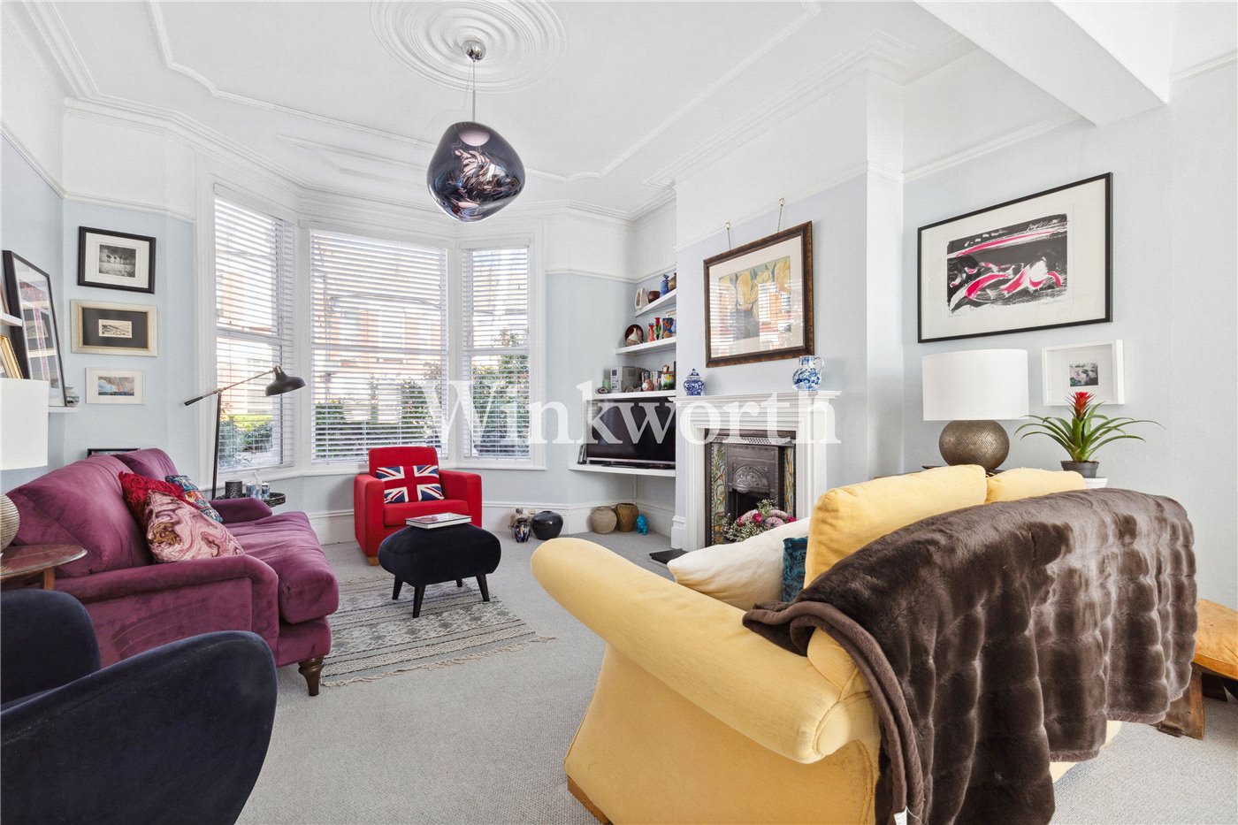Sold
Mattison Road, Harringay Ladder, London, N4
4 bedroom house in Harringay Ladder
£950,000 Freehold
- 4
- 2
- 3
PICTURES AND VIDEOS

























KEY FEATURES
- 2,023 sq. ft (187.97 sq. m)
- Victorian Terrace House
- Original Period Features
- 41ft Back Garden
- South Harringay School
- Requiring Modernisation
KEY INFORMATION
- Tenure: Freehold
Description
The grand and elegant proportions of this beautiful period home are intact and its original features and character have been preserved. Internal accommodation is in its original format measuring over 2,000 sq ft arranged over three distinct levels.
Upon entering, you are greeted by a welcoming Victorian entrance hall with encaustic geometric floor tiles underfoot, ornate plaster mouldings above and a beautifully carved wood staircase. Two intercommunicating reception rooms on the ground floor are separated by a pair of grand six panel doors, featuring two original period fireplaces, high skirtings and decorative ceiling mouldings. Along the hallway, past a large guest w/c, the third reception room at the rear would likely be a good place for the kitchen, opening directly onto the back garden.
The original staircase with carved wood balusters, spindles and balustrade leads you to the upper floors, with four bedrooms arranged over various levels and staggered loft space above. Particularly impressive is the master bedroom which spans the full width of the house. Bedrooms two and three plus adequate space for a comfortable size family bathroom also on the first floor. Continue up the staircase to the top level where you’ll find a fourth double bedroom with access to attic space which could be converted and extended to provide additional rooms. Recently relaxed planning laws allow one to perform a number of extraordinary extensions to complement these traditional period houses.
Mattison Road is a favourite of a collection of parallel streets that form the 'Harringay Ladder', due to its close proximity to South Harringay School, the green spaces at Finsbury Park, Railway Fields, Woodbury Wetlands and Clissold Park and Zone 2 Piccadilly Line and Victoria Line Stations nearby. A friendly community has blossomed here, and a burgeoning selection of independent shops, restaurants, cafés, coffee shops and specialty grocery stores have recently appeared along Green Lanes. There are endless kids’ activities and community groups for those with young families.
Mortgage Calculator
Fill in the details below to estimate your monthly repayments:
Approximate monthly repayment:
For more information, please contact Winkworth's mortgage partner, Trinity Financial, on +44 (0)20 7267 9399 and speak to the Trinity team.
Stamp Duty Calculator
Fill in the details below to estimate your stamp duty
The above calculator above is for general interest only and should not be relied upon
Meet the Team
At Winkworth Harringay Estate Agents, we have a comprehensive team of knowledgeable and personable property experts who are excited about the local area. So whether you're buying, selling, renting or letting or simply need some advice, pop into our office on Green Lanes for the experience and the local knowledge you need.
See all team members




