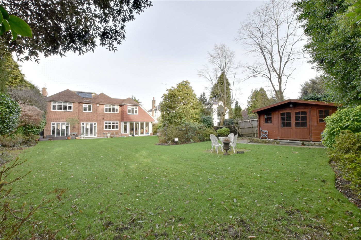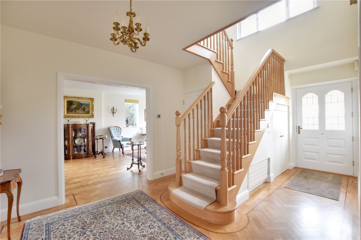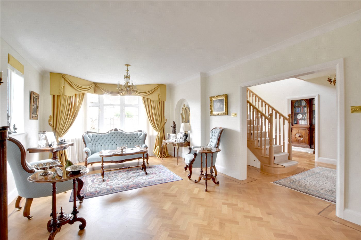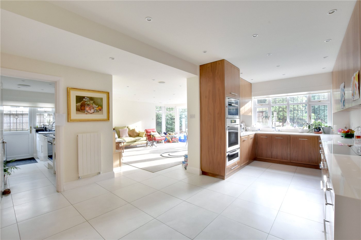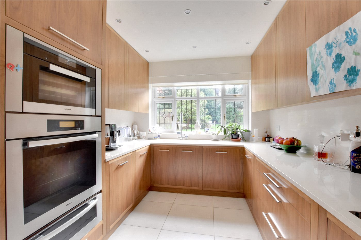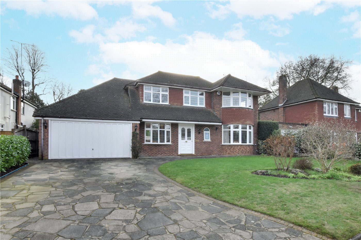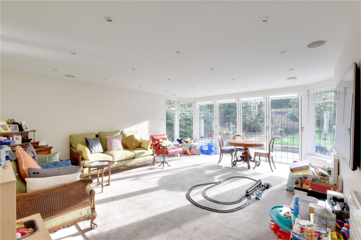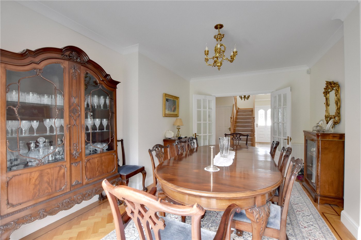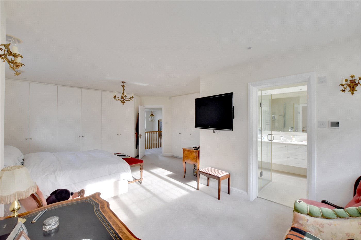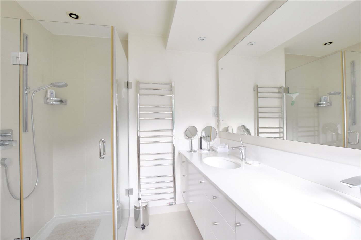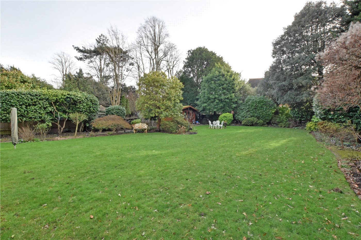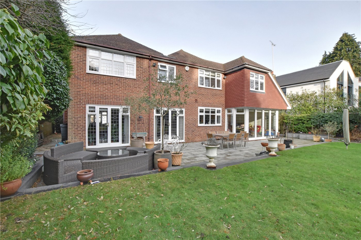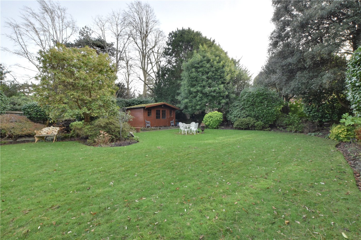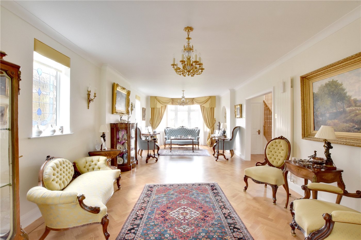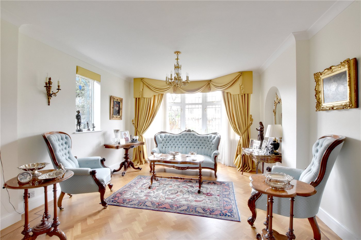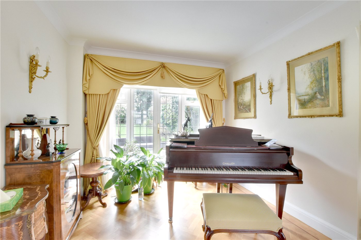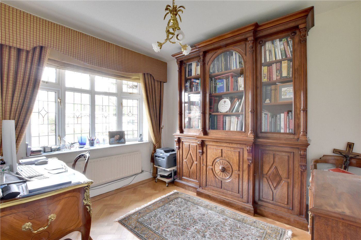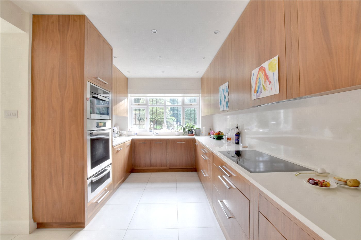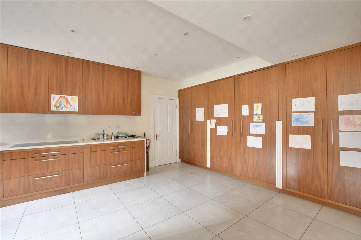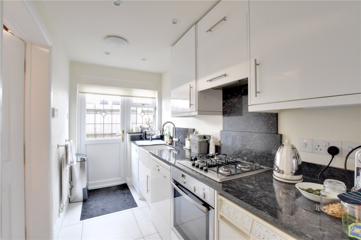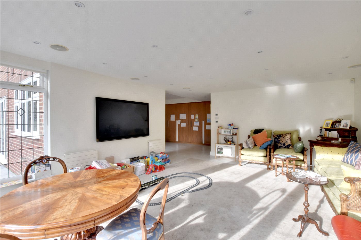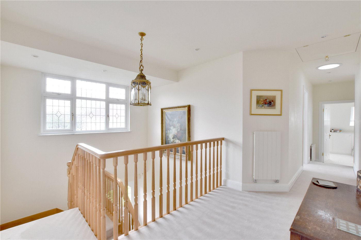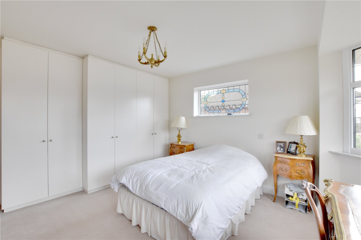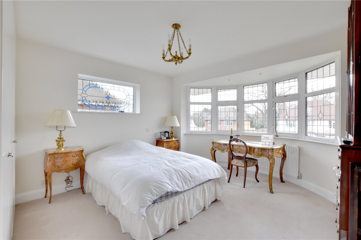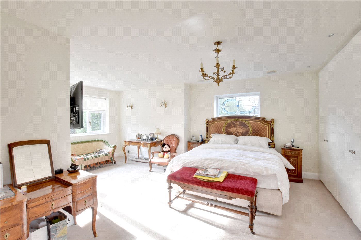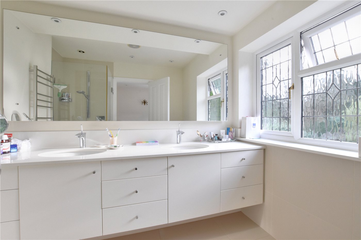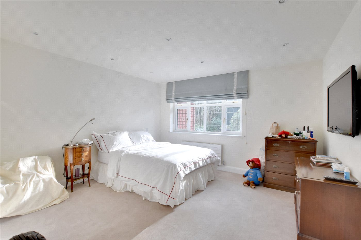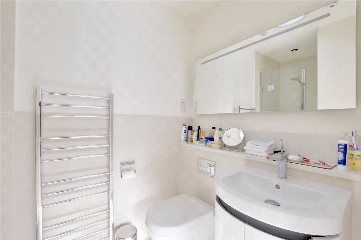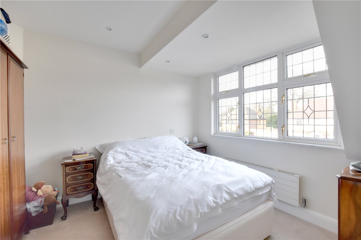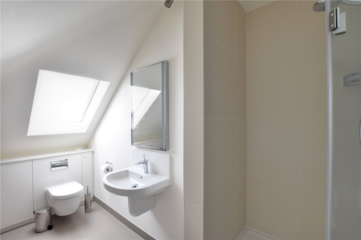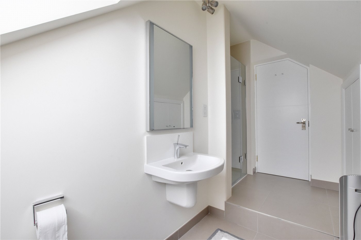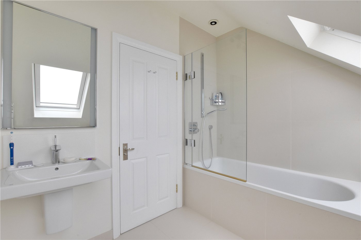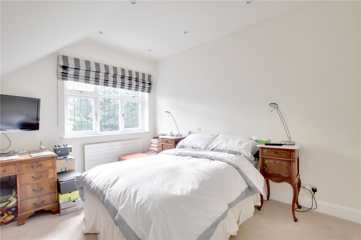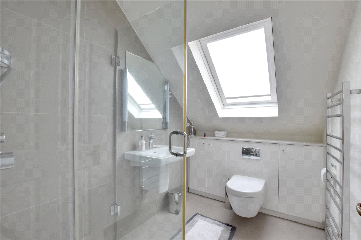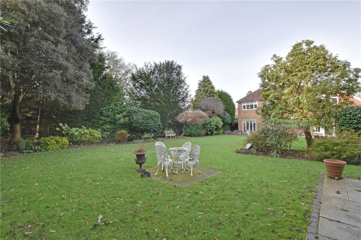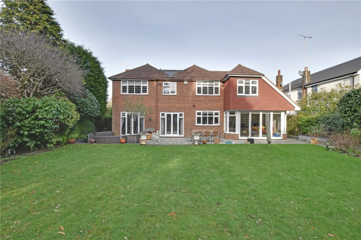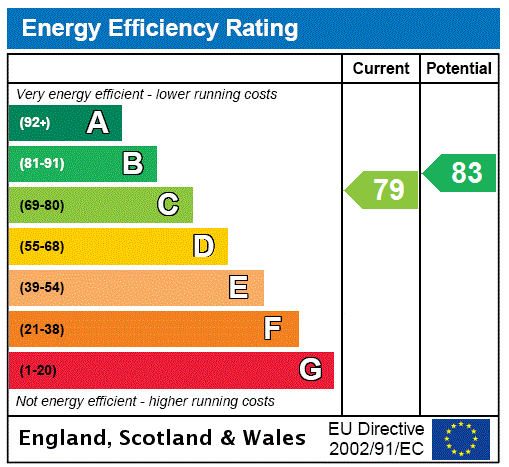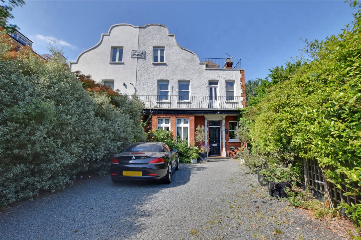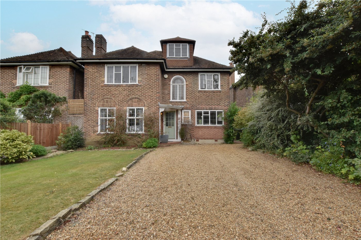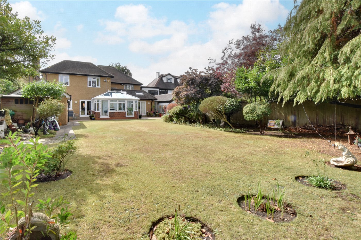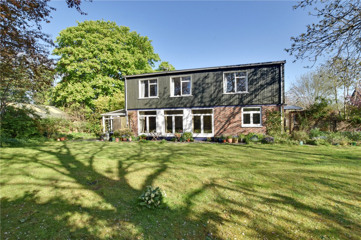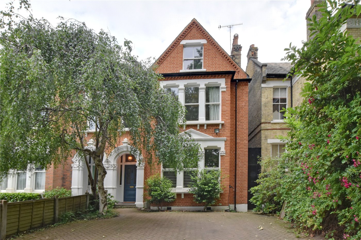Sold
Marlowe Close, Chislehurst, Kent, BR7
5 bedroom house
OIRO £2,000,000 Freehold
- 5
- 5
- 3
PICTURES AND VIDEOS
KEY FEATURES
- very large family home
- detached
- five double bedrooms
- five bathrooms
- three reception rooms
- study
- utility room
- 110ft x 55ft south facing garden
- double garage
- off street parking
- private cul-de-sac
- very close to high street
- very close to common
KEY INFORMATION
- Tenure: Freehold
- Council Tax Band: G
Description
Set in this charming and prime location private cul-de-sac near the Chislehurst ponds, royal parade and Chislehurst high street, is this fantastic and huge five double bedrooms, five bathrooms, three reception rooms, double fronted detached house set on a large plot with an incredible 110ft x 55ft south facing landscaped garden, double garage and off street parking for several cars.
Spanning 3,465 sq. ft (322 sq.m) and arranged over two floors, the accommodation briefly comprises; large entrance hall, 29’0 x 12’8 reception room with bay window and opened to a music room to the rear. There is a large dining room, study and downstairs WC. A large luxury kitchen opens up to huge 18’8 x 16’7 family room with bi-folding doors to the garden. The kitchen itself (A bespoke Chambers kitchen) provides extensive storage, stone worktops & splashbacks and high-end integrated appliances. The separate utility room has stone worktop, butler’s sink, storage cupboards and doubles up as functioning second kitchen with a hob, oven, dishwasher and extraction fans.
Upstairs is a huge 18’7 x 15’9 master bedroom with extensive built in wardrobes and ensuite shower room, four further double bedrooms, three of which have ensuite shower rooms and all have built in wardrobes, a modern family bathroom. There is also extensive storage in the eaves.
The house is in excellent decorative order and refurbished to a high standard in recent years. Features include Aged Oak parquet flooring, bespoke oak staircase with galleried landing, heatstore system fed by a modern gas boiler, immersion heater and thermal solar panels, under floor heating in kitchen, family room, utility and all bathrooms, water softener throughout the house and reverse osmosis water for freezer, steam oven and kitchen tap, Cat 5 cabling, Sonos speaker system, double glazed windows and high end bathroom fittings.
Externally, the rear garden extends to approx. 110ft x 55ft with a south facing aspect, extensive lawn, flower beds, mature shrubs and trees, a large granite terrace and a detached log cabin with power. There is a large double garage which can be accessed from the house, and off-street parking for several cars to the front drive.
This is an impressive family home, and your immediate viewing is strongly advised. Video tour can be seen at Winkworth.co.uk.
Marlowe Close is a charming cul-de-sac just off the private Kemnal Road. The property is close to Chislehurst ponds and is located 135 meters from the historic and popular Royal Parade, Chislehurst common and nature reserve and 550 metres from the bustling village High Street. Chislehurst High Street offers a good choice of restaurants, cafes and shops. There are several sought after schools in close proximity including the prestigious Farringtons (325 metres) and Eltham College. Chislehurst Station is 1.1 mile away with fast services into London Bridge, Charing Cross and Cannon Street. Bickley station is 1.75 miles away with fast services to into Victoria and Blackfriars. For car travel, the M20 with access to the coast, Ebbsfleet and Channel Tunnel and M25 junction 3 is within 6 miles. Biggin Hill airport is also within 6 miles and Gatwick airport is approximately 45 minutes’ drive.
Mortgage Calculator
Fill in the details below to estimate your monthly repayments:
Approximate monthly repayment:
For more information, please contact Winkworth's mortgage partner, Trinity Financial, on +44 (0)20 7267 9399 and speak to the Trinity team.
Stamp Duty Calculator
Fill in the details below to estimate your stamp duty
The above calculator above is for general interest only and should not be relied upon
Meet the Team
As one of the oldest estate agents in Blackheath, ranked no 1 for both sales and lettings, our local knowledge and expertise is second to none. Our recently refurbished flagship office is found in the heart of the Village, directly opposite Blackheath Station, where you can call in for advice seven days a week.
See all team members