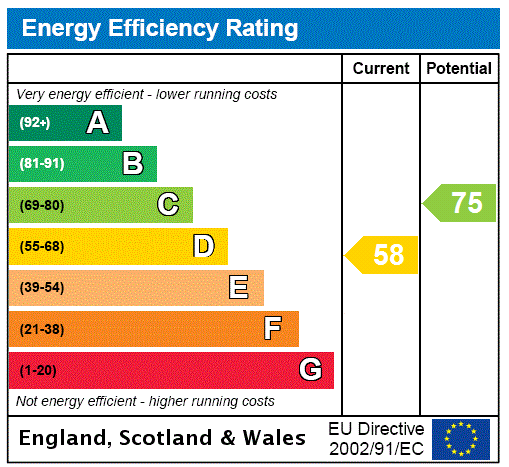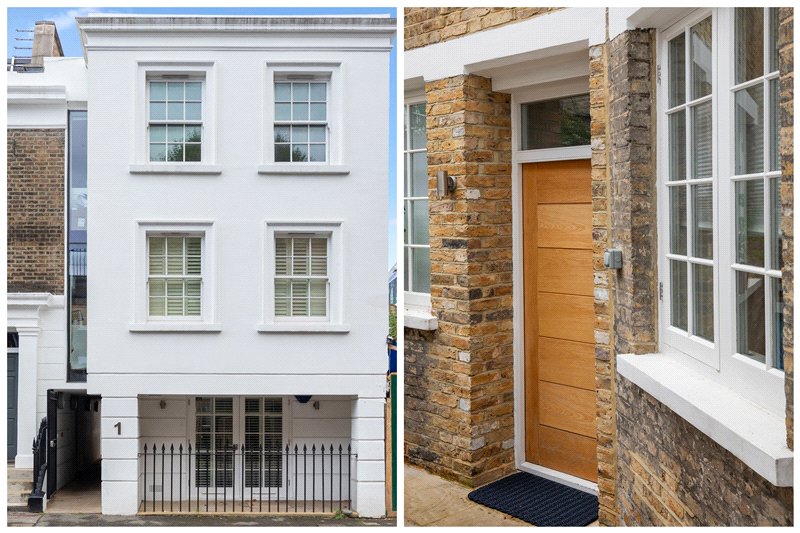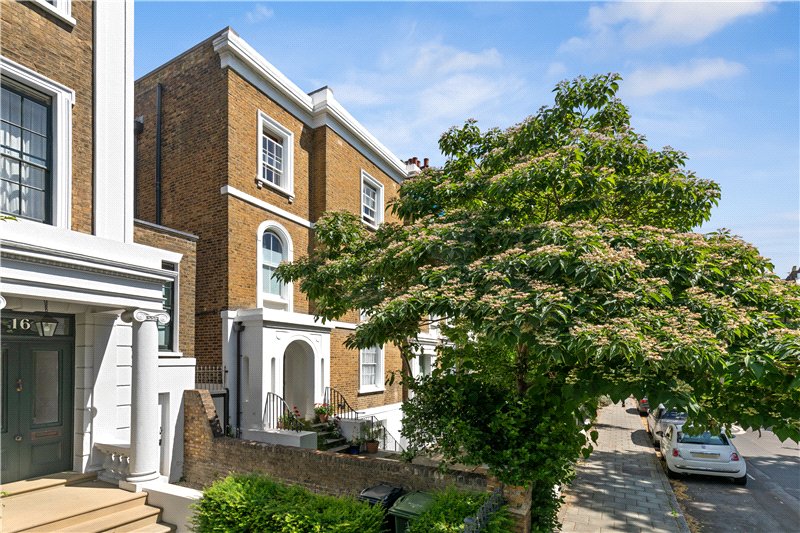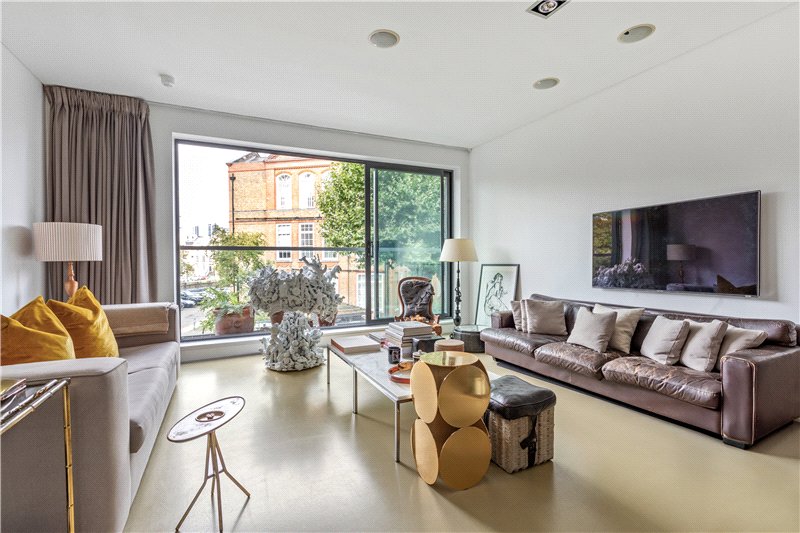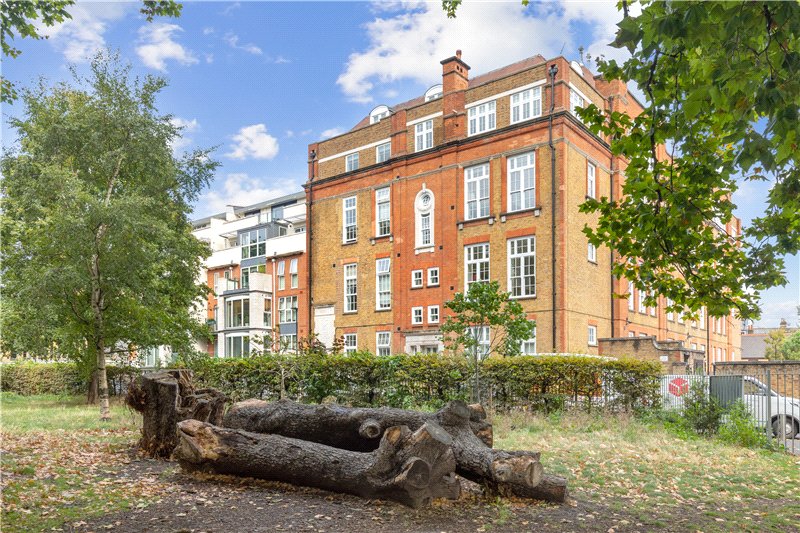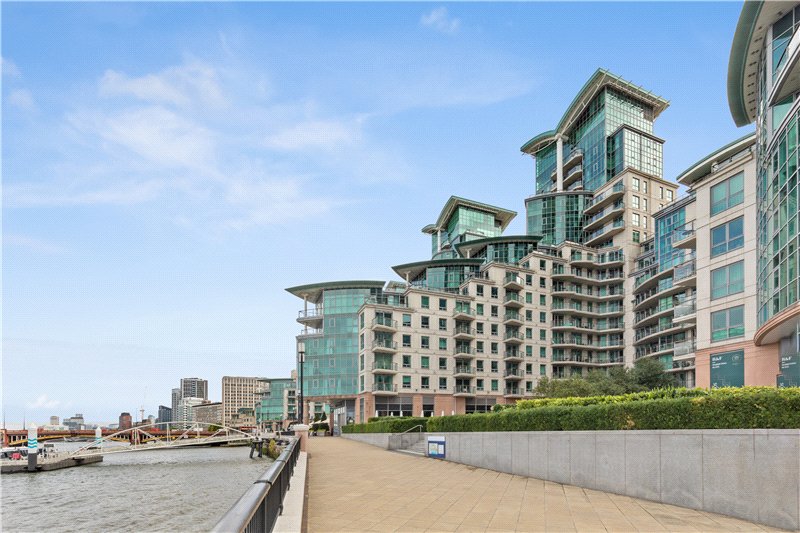Sold
Lorrimore Road, Walworth, SE17
2 bedroom flat/apartment
£649,950 Leasehold
- 2
- 1
- 1
PICTURES AND VIDEOS
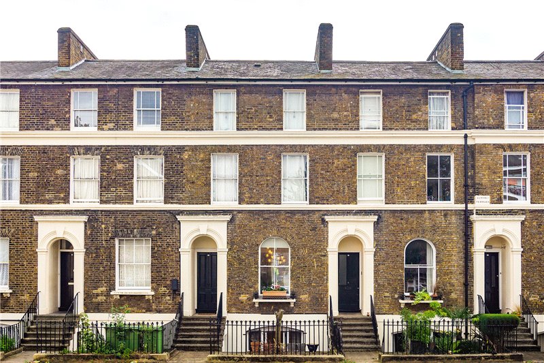
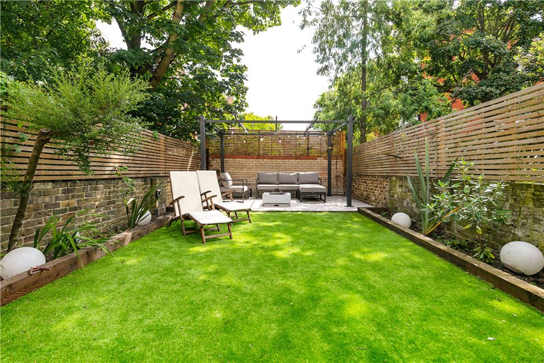
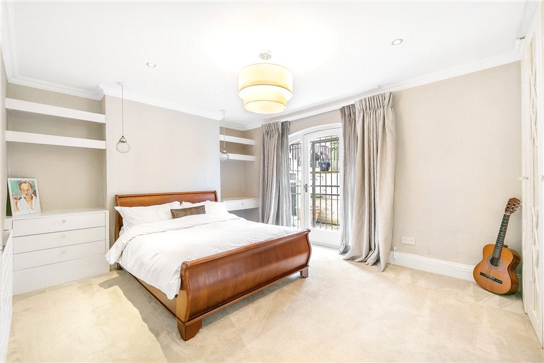
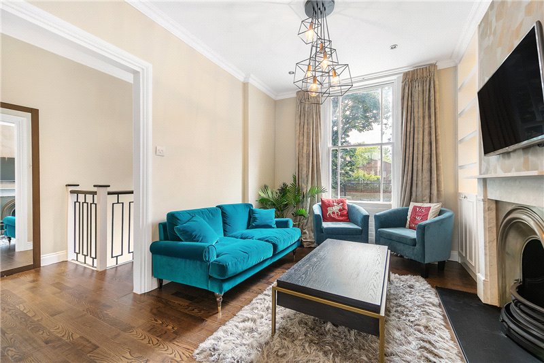
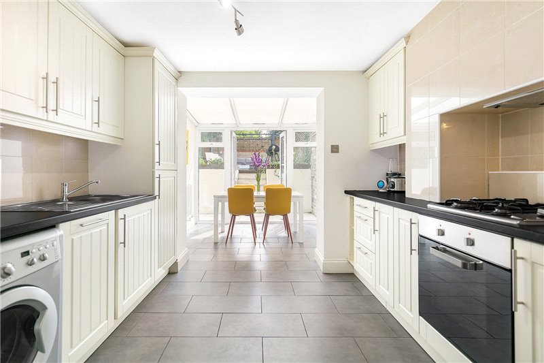
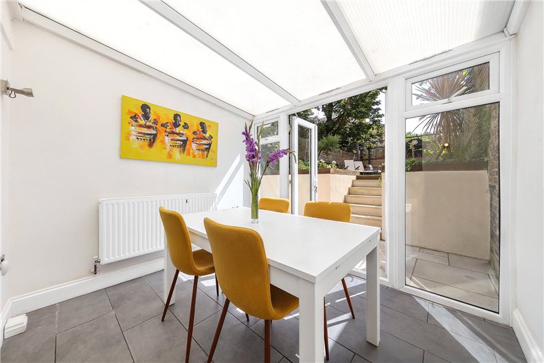
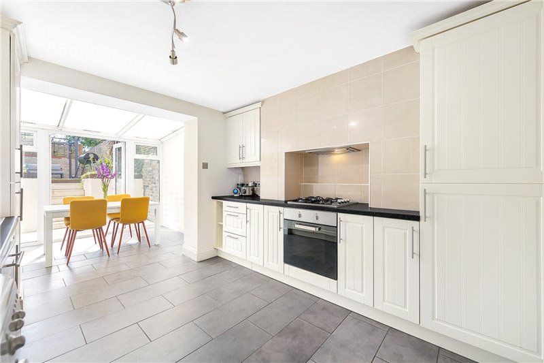
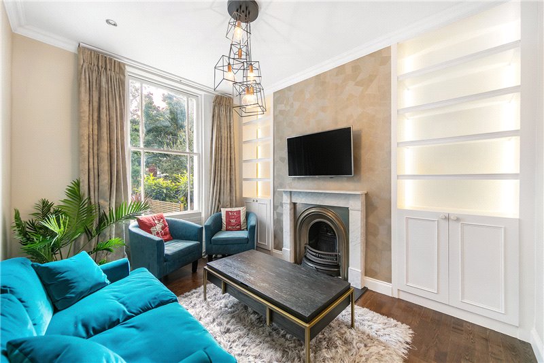
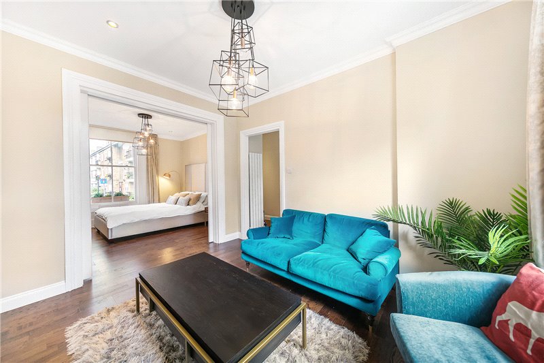
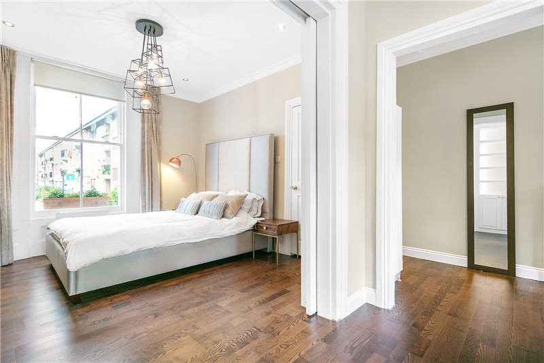
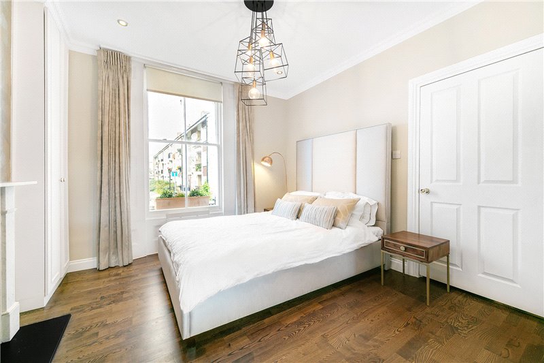
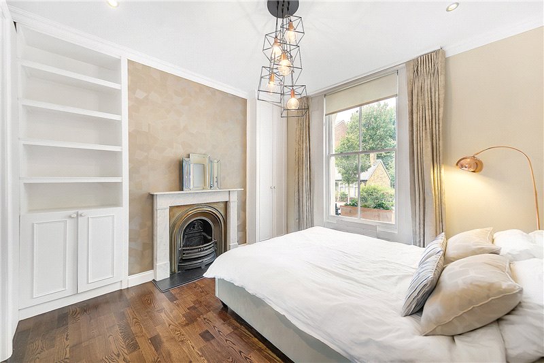
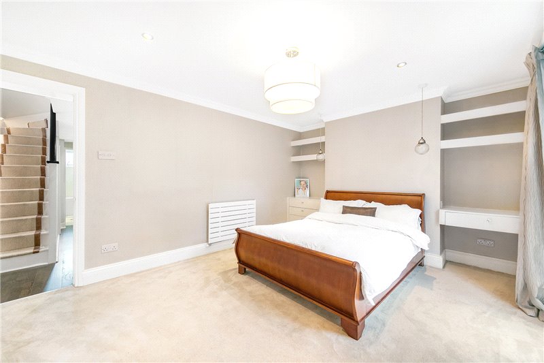
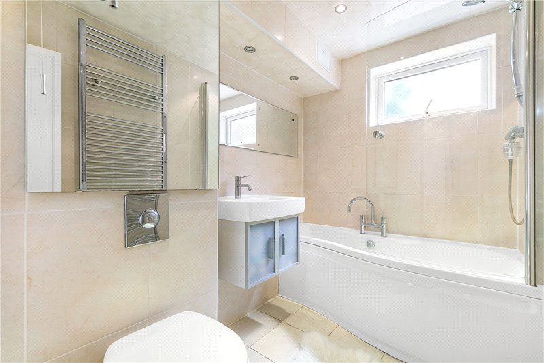
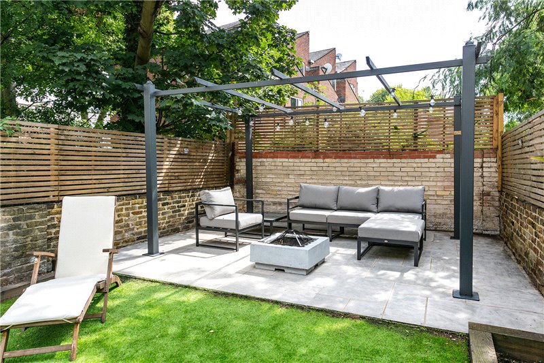
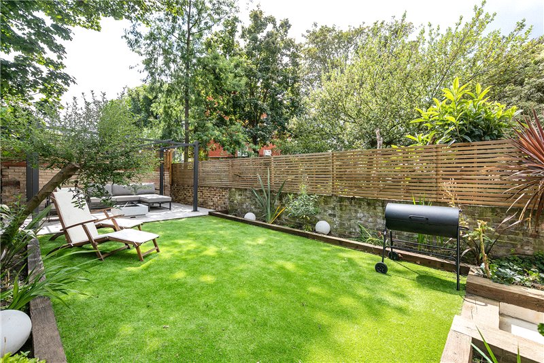

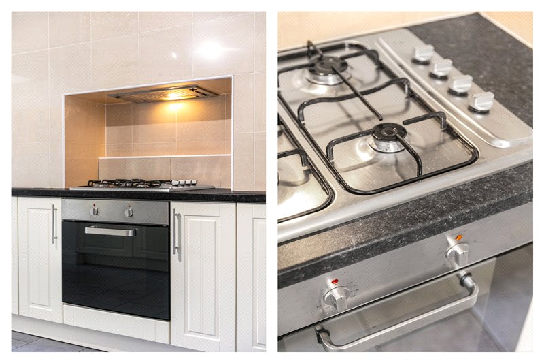
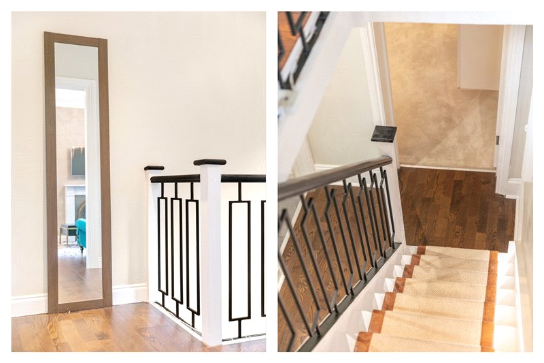
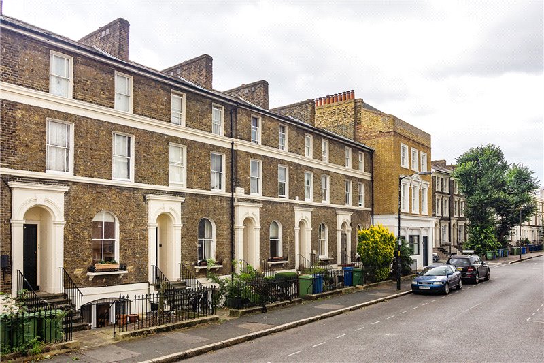
KEY INFORMATION
- Tenure: Leasehold
Description
As you enter this beautiful Victorian property on the raised ground floor, through a private front door, you are greeted by a hallway with wooden flooring, which continues through the house. Off the hallway there is a double reception room, which has been divided with sliding doors. This room is a good size and has been finished to an exceptionally high standard. There is space for a large sofa, coffee table and two armchairs, a beautiful marble fireplace with fitted bookshelves either side of the chimney breast and a large sash window overlooks the landscaped garden; flooding the room with light.
To the front of the property is the master bedroom overlooking the quiet street. This room has space for a king-size bed, bedside tables and freestanding furniture. The room also benefits from a marble fireplace and a fitted storage either side of the chimney breast.
Continuing downstairs, you find bedroom two, which is a vast size with space for a king-size bed and any freestanding furniture you desire. The room benefits from an ample amount of fitted storage and a doorway leading out to the courtyard at the front of the property. The courtyard has steps down to it off the street and a sizeable vault, which can be used for storage.
The family bathroom is conveniently located on the lower ground floor. It is a tiled suite comprising a W.C, wash basin with storage below, bath with a shower overhead and a wall mounted heated towel rail. There is also a window looking out towards the garden.
The kitchen, to the rear of the property, benefits from an abundance of storage worktop space as well as an integrated oven with gas hob and extractor fan above, integrated dishwasher and a fitted fridge/freezer. There is a dining area to the rear of the kitchen, which opens out to the garden by means of glass double doors.
The garden is a beautiful space with stone steps leading up from the kitchen and flowerbeds positioned either side. Artificial grass has been laid, which covers most the space, but at the far end of the garden is a paved area with wooden trellis surrounding it; ideal for alfresco dining.
Mortgage Calculator
Fill in the details below to estimate your monthly repayments:
Approximate monthly repayment:
For more information, please contact Winkworth's mortgage partner, Trinity Financial, on +44 (0)20 7267 9399 and speak to the Trinity team.
Stamp Duty Calculator
Fill in the details below to estimate your stamp duty
The above calculator above is for general interest only and should not be relied upon
Meet the Team
Our team at Winkworth Kennington Estate Agents are here to support and advise our customers when they need it most. We understand that buying, selling, letting or renting can be daunting and often emotionally meaningful. We are there, when it matters, to make the journey as stress-free as possible.
See all team members